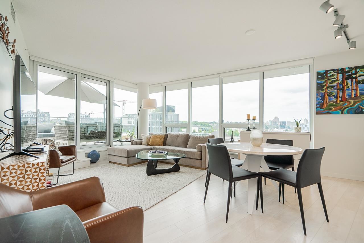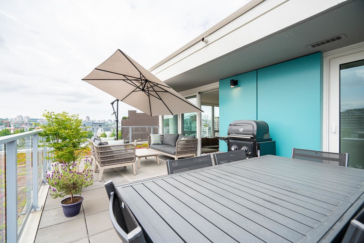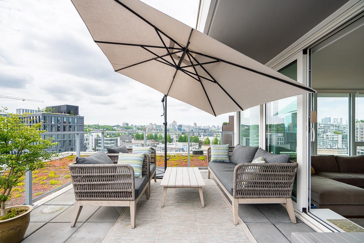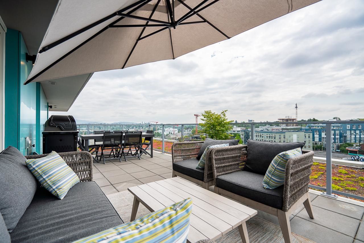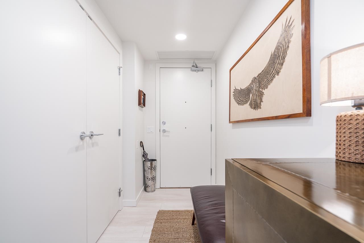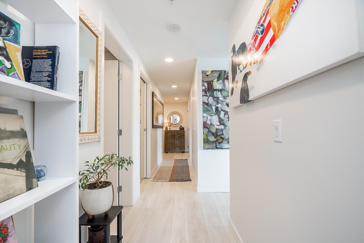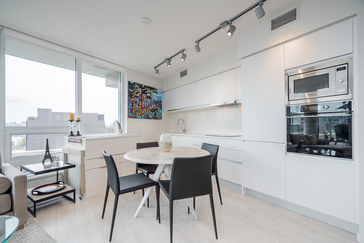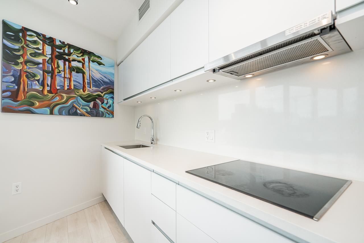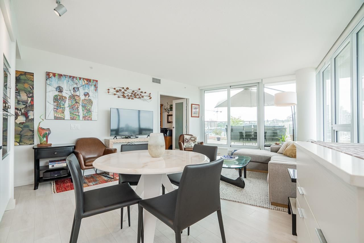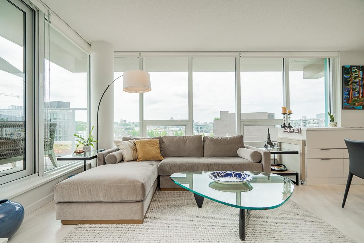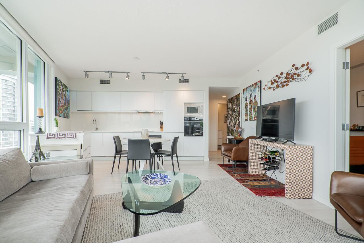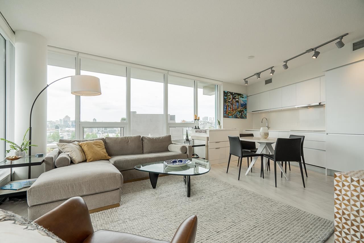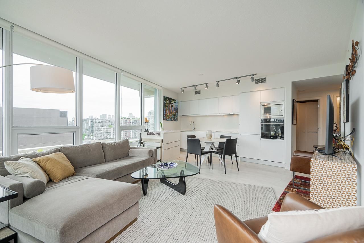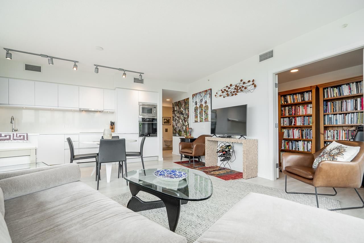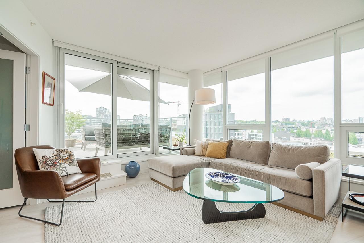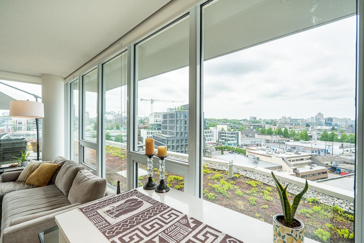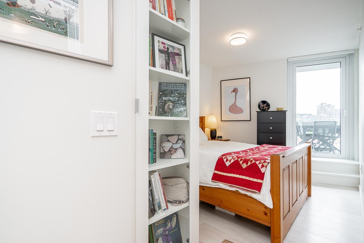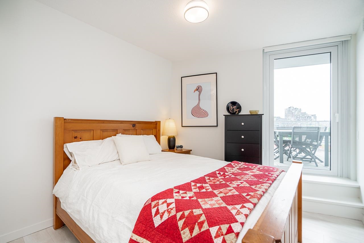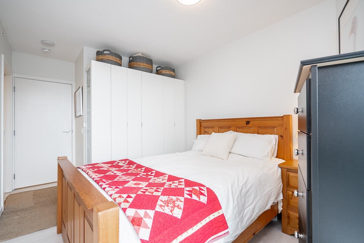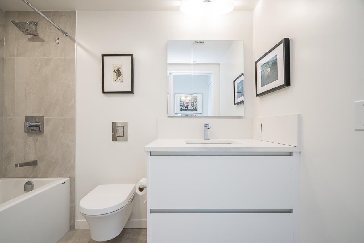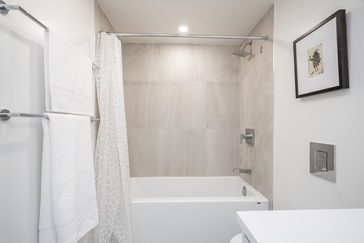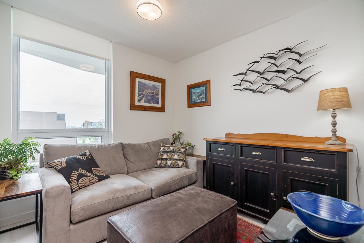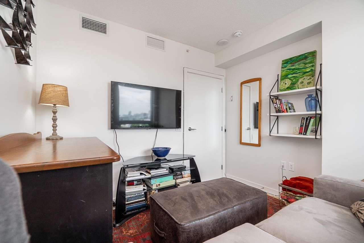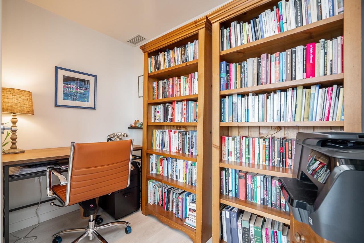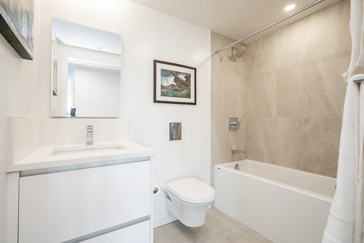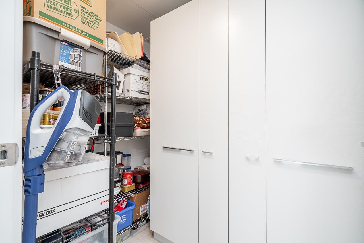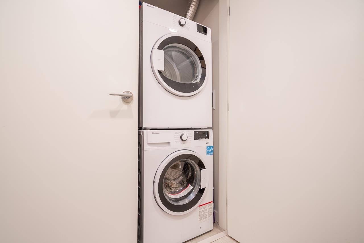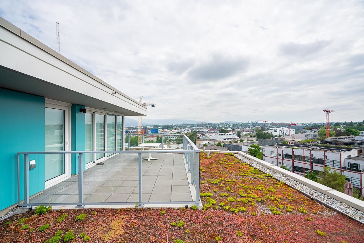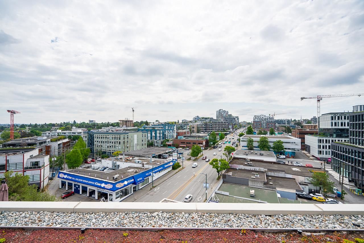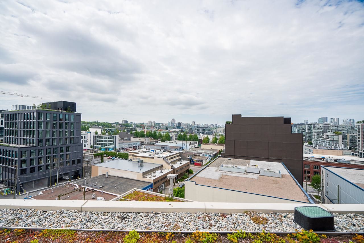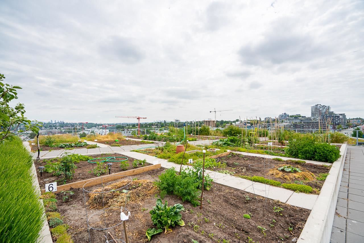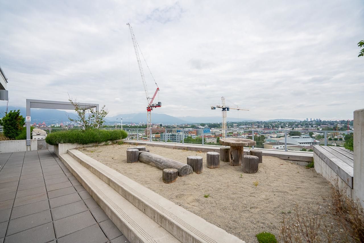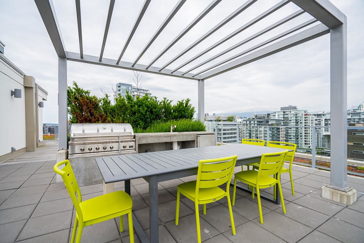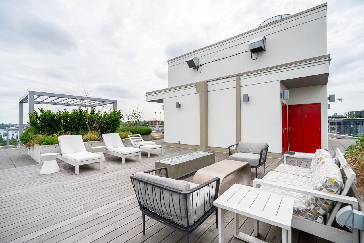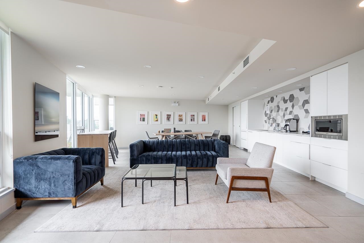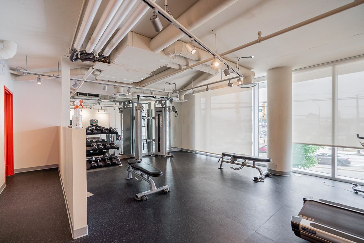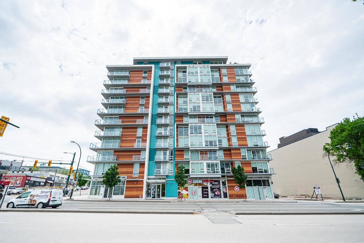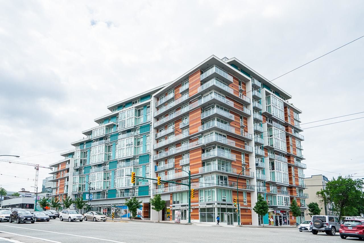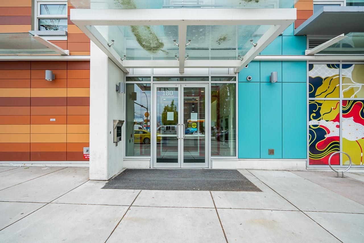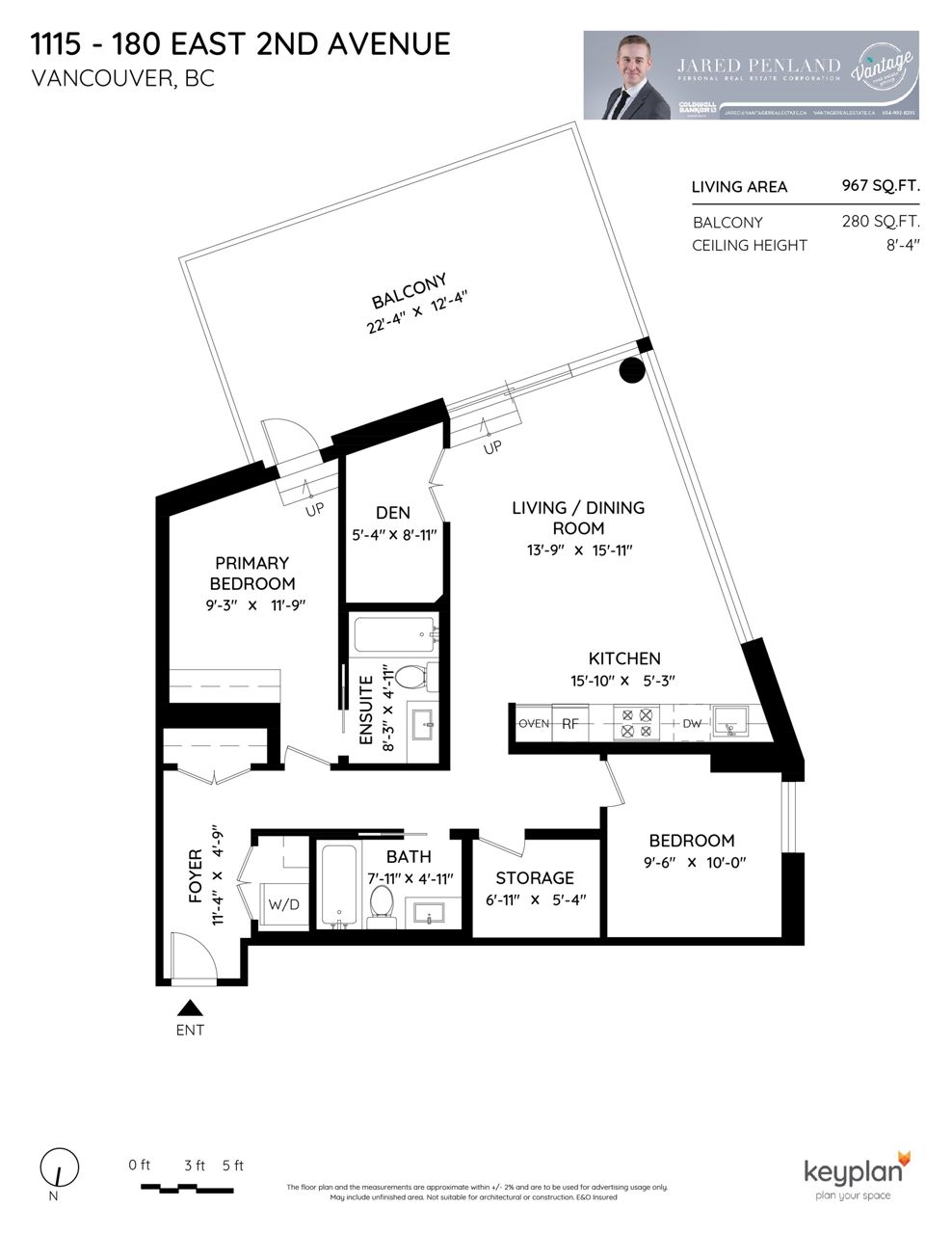- British Columbia
- Vancouver
180 E 2nd Ave
SoldCAD$x,xxx,xxx
CAD$1,221,888 Asking price
1115 180 E 2nd AvenueVancouver, British Columbia, V5T0K4
Sold · Closed ·
222| 967 sqft
Listing information last updated on Wed Oct 23 2024 19:57:47 GMT-0400 (Eastern Daylight Time)

Open Map
Log in to view more information
Go To LoginSummary
IDR2781390
StatusClosed
Ownership TypeFreehold Strata
Brokered ByColdwell Banker Marquise Realty
TypeResidential Apartment,Multi Family,Residential Attached
AgeConstructed Date: 2021
Square Footage967 sqft
RoomsBed:2,Kitchen:1,Bath:2
Parking2 (2)
Maint Fee623.28 / Monthly
Virtual Tour
Detail
Building
Bathroom Total2
Bedrooms Total2
AmenitiesExercise Centre,Laundry - In Suite,Recreation Centre
AppliancesAll
Constructed Date2021
Cooling TypeAir Conditioned
Fireplace PresentFalse
Fire ProtectionSprinkler System-Fire
FixtureDrapes/Window coverings
Heating TypeForced air
Size Interior967 sqft
TypeApartment
Outdoor AreaBalcony(s)
Floor Area Finished Main Floor967
Floor Area Finished Total967
Legal DescriptionSTRATA LOT 217, PLAN EPS7697, DISTRICT LOT 200A, GROUP 1, NEW WESTMINSTER LAND DISTRICT, TOGETHER WITH AN INTEREST INTHE COMMON PROPERTY IN PROPORTION TO THE UNIT ENTITLEMENT OF THE STRATA LOT AS SHOWN ON FORM V
Bath Ensuite Of Pieces4
TypeApartment/Condo
FoundationConcrete Perimeter
Unitsin Development233
Titleto LandFreehold Strata
Fireplace FueledbyNone
No Floor Levels1
Floor FinishLaminate,Tile
RoofOther
ConstructionConcrete
Storeysin Building12
SuiteNone
Exterior FinishConcrete,Glass
FlooringLaminate,Tile
Exterior FeaturesGarden,Balcony
Above Grade Finished Area967
AppliancesWasher/Dryer,Dishwasher,Refrigerator,Cooktop,Microwave
Common WallsNo One Above
Stories Total12
Association AmenitiesBike Room,Exercise Centre,Recreation Facilities,Trash,Maintenance Grounds,Hot Water,Management,Sewer,Snow Removal,Water
Rooms Total7
Building Area Total967
GarageYes
Main Level Bathrooms2
Window FeaturesWindow Coverings
Lot FeaturesCentral Location,Recreation Nearby
Basement
Basement AreaNone
Land
Size Total0
Size Total Text0
Acreagefalse
AmenitiesRecreation,Shopping
Landscape FeaturesGarden Area
Size Irregular0
Directional Exp Rear YardSouthwest
Parking
Parking TypeGarage; Underground
Parking FeaturesUnderground
Utilities
Tax Utilities IncludedNo
Water SupplyCity/Municipal
Features IncludedAir Conditioning,ClthWsh/Dryr/Frdg/Stve/DW,Drapes/Window Coverings,Microwave,Sprinkler - Fire
Fuel HeatingForced Air
Surrounding
Ammenities Near ByRecreation,Shopping
Community FeaturesShopping Nearby
Exterior FeaturesGarden,Balcony
View TypeView
Community FeaturesShopping Nearby
Distanceto Pub Rapid Tr1
Other
Accessibility FeaturesWheelchair Access
FeaturesCentral location,Elevator,Wheelchair access
Laundry FeaturesIn Unit
Security FeaturesFire Sprinkler System
AssociationYes
Internet Entire Listing DisplayYes
Interior FeaturesElevator
SewerPublic Sewer,Sanitary Sewer
Accessibility FeaturesWheelchair Access
Processed Date2023-06-19
Pid031-503-942
Sewer TypeCity/Municipal
Site InfluencesCentral Location,Recreation Nearby,Shopping Nearby
Property DisclosureYes
Services ConnectedElectricity,Sanitary Sewer,Water
View SpecifyCity
of Pets2
Broker ReciprocityYes
Fixtures RemovedNo
Fixtures Rented LeasedNo
Mgmt Co NameFirst Service
CatsYes
DogsYes
SPOLP Ratio0.99
Maint Fee IncludesGarbage Pickup,Gardening,Hot Water,Management,Recreation Facility,Sewer,Snow removal,Water
Short Term Lse DetailsAirbnb allowed
SPLP Ratio0.99
BasementNone
A/CAir Conditioning
HeatingForced Air
Level1
Unit No.1115
ExposureSW
Remarks
SECOND + MAIN! SUB-PENTHOUSE 2 Bed + 2 Bath + Den + interior storage room. This SOUTHWEST CORNER unit is one of the premier homes in the buildings. Featuring 180 degree south, west, and east facing VIEWs. RARE 280 square foot BALCONY. Luxury finishes including: custom European designed kitchen w/induction range top; bathrooms w/ premium fixtures; large floor to ceiling windows; wide plank hardwood flooring; custom bedroom storage; and A/C. 2 parking stalls. Building amenities include: rooftop terrace with great views, bbq area, urban rooftop gardens, fitness room, party room with full kitchen. Minutes walk to SkyTrain, False Creek, Olympic Village shops, restaurants, bars and seawall. 2-5-10 warranty. Short-term rental allowed. Superb location.
This representation is based in whole or in part on data generated by the Chilliwack District Real Estate Board, Fraser Valley Real Estate Board or Greater Vancouver REALTORS®, which assumes no responsibility for its accuracy.
Location
Province:
British Columbia
City:
Vancouver
Community:
Mount Pleasant Ve
Room
Room
Level
Length
Width
Area
Kitchen
Main
5.25
15.85
83.18
Primary Bedroom
Main
11.75
9.25
108.67
Bedroom
Main
9.51
10.01
95.21
Den
Main
8.92
5.35
47.72
Living Room
Main
15.91
13.75
218.74
Storage
Main
5.35
6.92
37.02
Foyer
Main
4.76
11.32
53.85
School Info
Private SchoolsK-7 Grades Only
Eric Hamber Secondary
5025 Willow St, Vancouver3.643 km
SecondaryEnglish
K-7 Grades Only
Simon Fraser
100 15th Ave W, Vancouver1.382 km
ElementaryEnglish
Book Viewing
Your feedback has been submitted.
Submission Failed! Please check your input and try again or contact us

