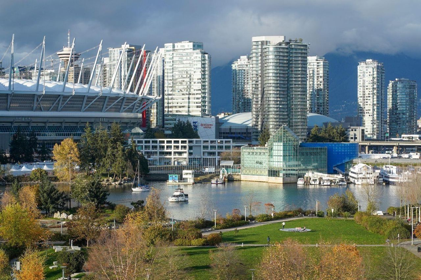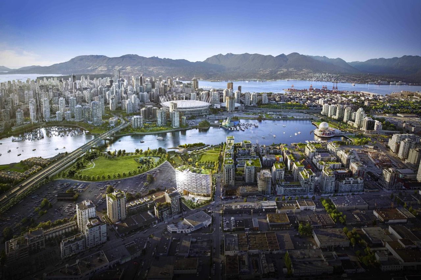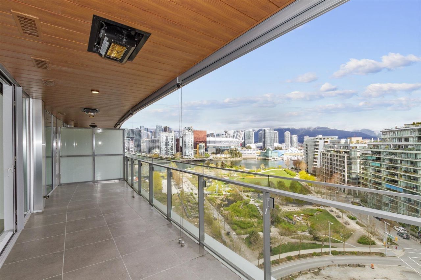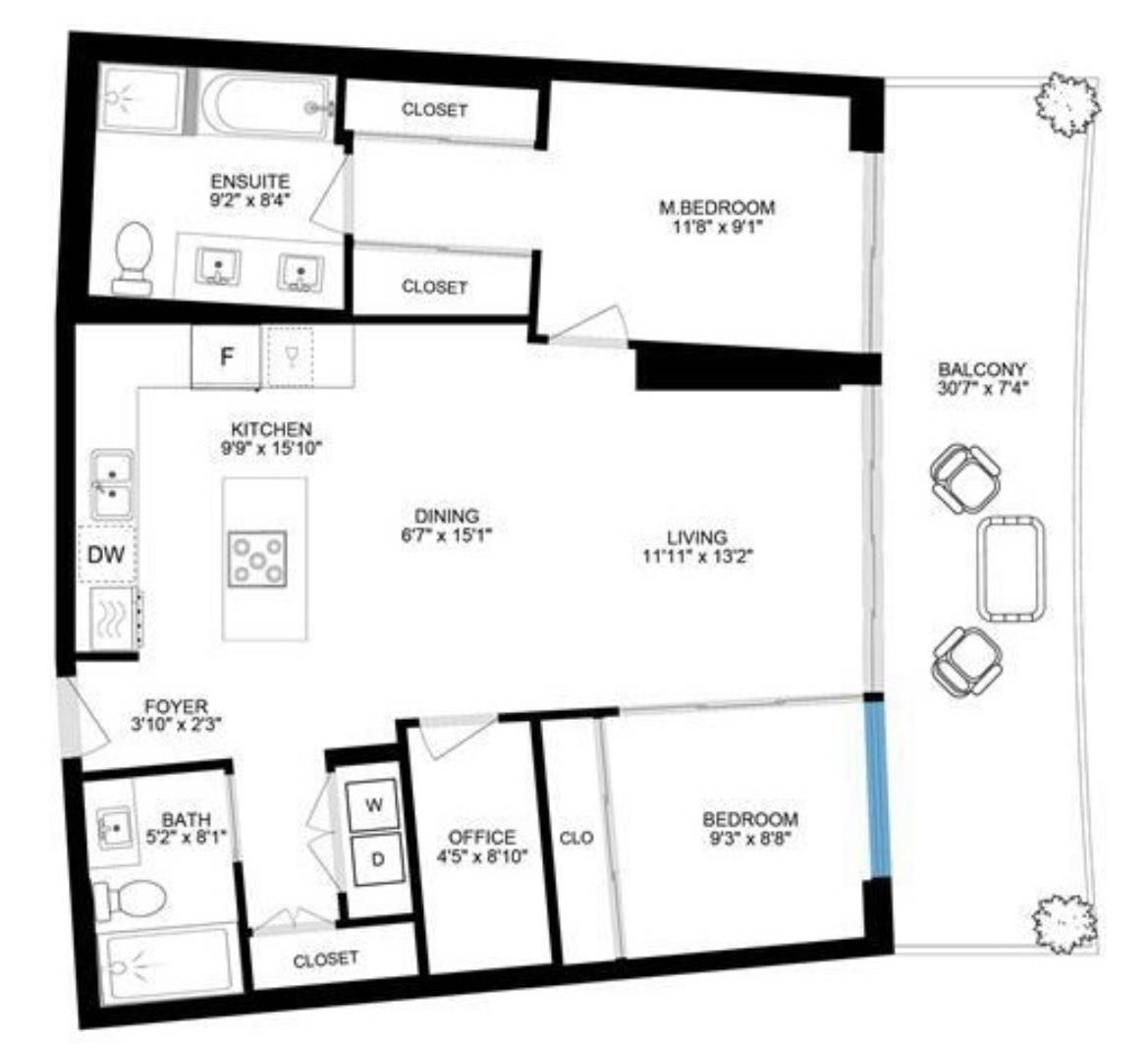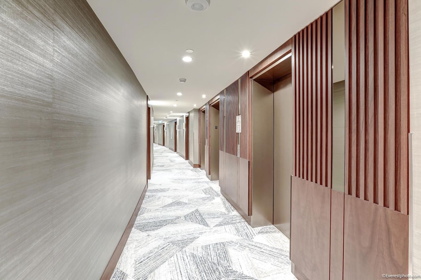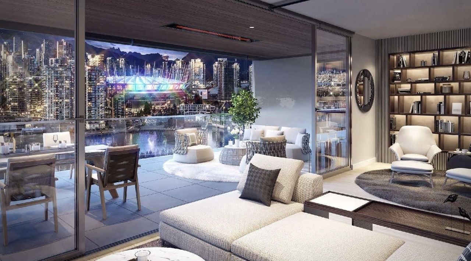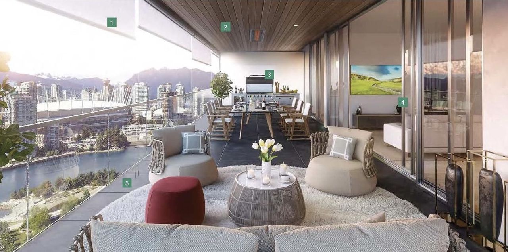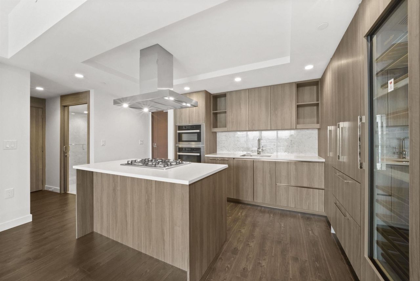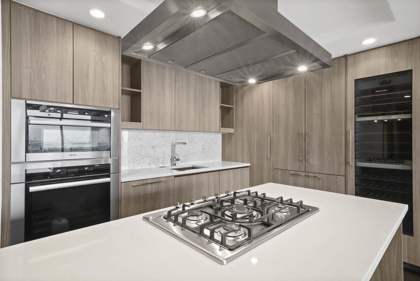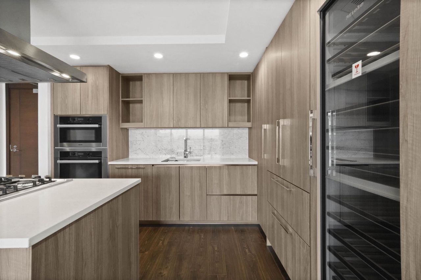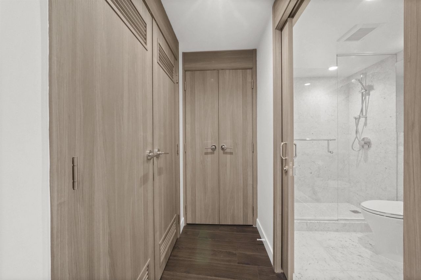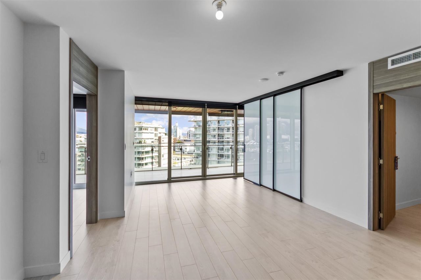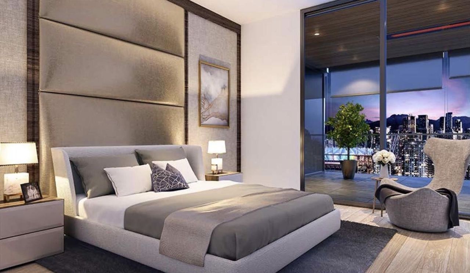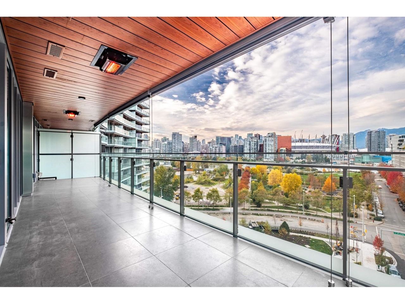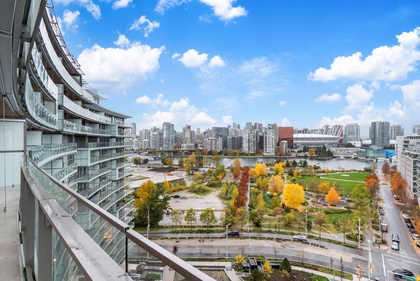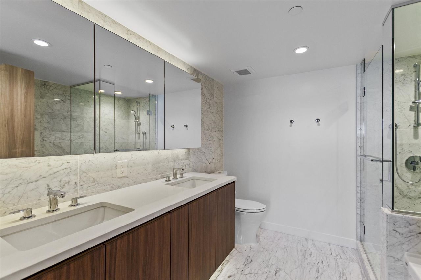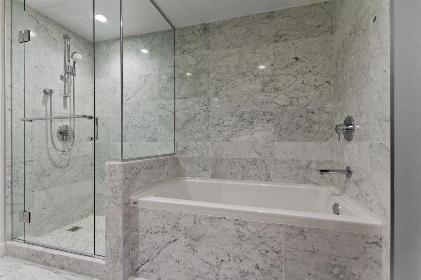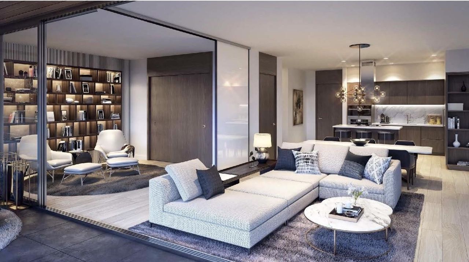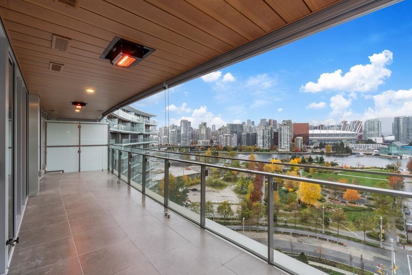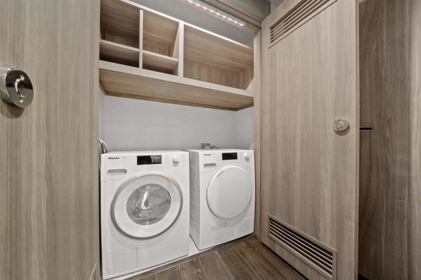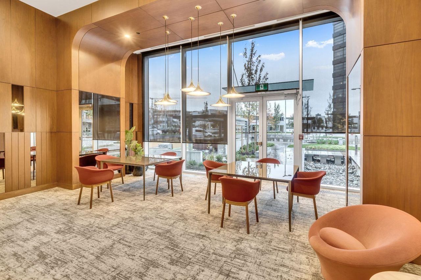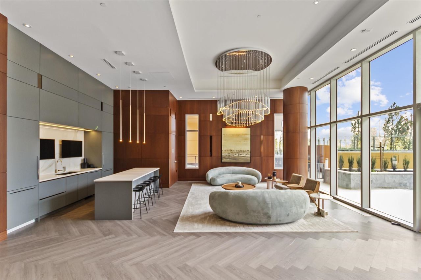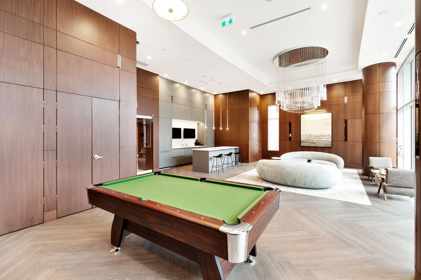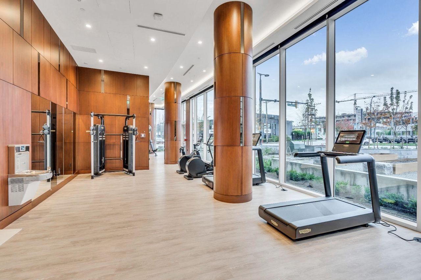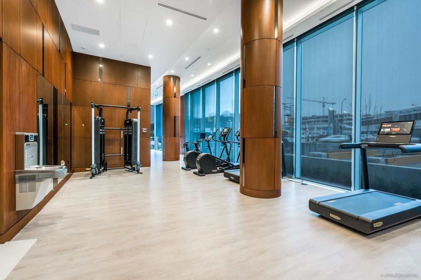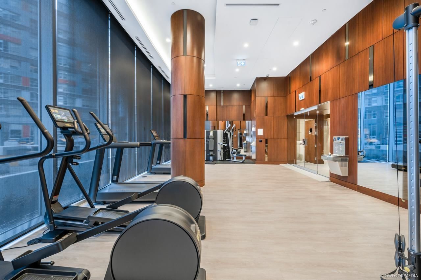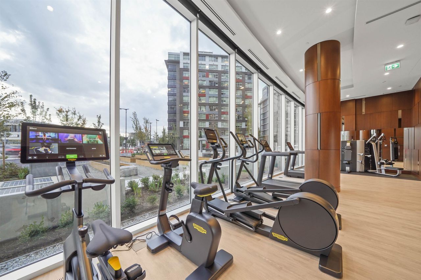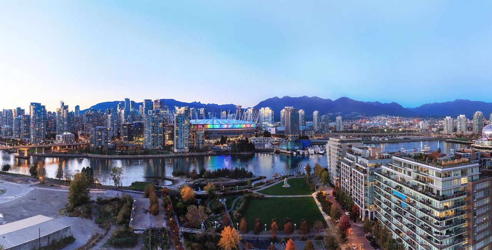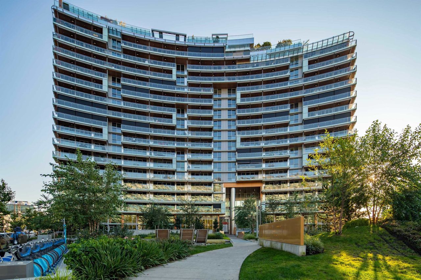- British Columbia
- Vancouver
1768 Cook St
CAD$x,xxx,xxx
1209 1768 COOK STREETVancouver, British Columbia, V5Y0N3
Sale
22| 972 sqft
Listing information last updated on Tue Dec 17 2024 17:07:40 GMT-0500 (Eastern Standard Time)

Open Map
Log in to view more information
Go To LoginSummary
IDR2779913
StatusSale
Ownership TypeCondo/Strata
Brokered ByRE/MAX Westcoast
TypeResidential Apartment,Multi Family,Residential Attached
AgeConstructed Date: 2021
Square Footage972 sqft
RoomsBed:2,Bath:2
Maint Fee605.85 / Monthly
Virtual Tour
Detail
Building
Bathroom Total2
Bedrooms Total2
AmenitiesLaundry - In Suite,Recreation Centre
AppliancesAll
Constructed Date2021
Cooling TypeAir Conditioned
Fireplace PresentFalse
Fire ProtectionSmoke Detectors,Sprinkler System-Fire
FixtureDrapes/Window coverings
Heating TypeHeat Pump
Size Interior972 sqft
Total Finished Area
TypeApartment
Outdoor AreaBalcony(s)
Floor Area Finished Main Floor972
Floor Area Finished Total972
Legal DescriptionSTRATA LOT 160, PLAN EPS6841, DISTRICT LOT 302, GROUP 1, NEW WESTMINSTER LAND DISTRICT, TOGETHER WITH AN INTEREST IN THE COMMON PROPERTY IN PROPORTION TO THE UNIT ENTITLEMENT OF THE STRATA LOT AS SHOWN ON FORM V
Bath Ensuite Of Pieces5
TypeApartment/Condo
FoundationConcrete Perimeter
Unitsin Development248
Titleto LandFreehold Strata
No Floor Levels1
Floor FinishLaminate,Tile
RoofTorch-On
Tot Unitsin Strata Plan248
ConstructionConcrete
Storeysin Building17
Exterior FinishConcrete,Glass
FlooringLaminate,Tile
Exterior FeaturesGarden,Balcony
Above Grade Finished Area972
AppliancesWasher/Dryer,Dishwasher,Refrigerator,Stove,Microwave
Stories Total17
Association AmenitiesBike Room,Clubhouse,Recreation Facilities,Concierge,Caretaker,Trash,Maintenance Grounds,Gas,Hot Water,Management,Snow Removal
Rooms Total5
Building Area Total972
GarageYes
Main Level Bathrooms2
Window FeaturesWindow Coverings
Lot FeaturesCentral Location,Marina Nearby,Recreation Nearby
Basement
Basement AreaNone
Land
Size Total0
Size Total Text0
Acreagefalse
AmenitiesMarina,Recreation,Shopping
Landscape FeaturesGarden Area
Size Irregular0
Parking
Parking TypeGarage; Underground
Parking FeaturesUnderground
Utilities
Tax Utilities IncludedNo
Water SupplyCity/Municipal
Features IncludedAir Conditioning,ClthWsh/Dryr/Frdg/Stve/DW,Drapes/Window Coverings,Microwave,Smoke Alarm,Sprinkler - Fire
Fuel HeatingHeat Pump
Surrounding
Ammenities Near ByMarina,Recreation,Shopping
Community FeaturesShopping Nearby
Exterior FeaturesGarden,Balcony
View TypeView
Distto School School BusNearby
Council Park ApproveYes
Community FeaturesShopping Nearby
Distanceto Pub Rapid TrOne Block
Other
FeaturesCentral location,Elevator
Laundry FeaturesIn Unit
BCRES_ RestrictionsNo Restrictions
Security FeaturesSmoke Detector(s),Fire Sprinkler System
AssociationYes
Internet Entire Listing DisplayYes
Interior FeaturesElevator
SewerPublic Sewer,Sanitary Sewer,Storm Sewer
Pid031-492-843
Sewer TypeCity/Municipal
Site InfluencesCentral Location,Marina Nearby,Recreation Nearby,Shopping Nearby,Waterfront Property
Property DisclosureYes
Services ConnectedElectricity,Natural Gas,Sanitary Sewer,Storm Sewer,Water
View SpecifyWATER, Mountain & Downtown
of Pets2
Broker ReciprocityYes
Fixtures RemovedNo
Fixtures Rented LeasedNo
Mgmt Co NameRANCHO MANAGEMENT
Mgmt Co Phone604-331-4253
CatsYes
DogsYes
Maint Fee IncludesCaretaker,Garbage Pickup,Gardening,Gas,Hot Water,Management,Recreation Facility,Snow removal
BasementNone
A/CCentral Air,Air Conditioning
HeatingHeat Pump
Level1
Unit No.1209
Remarks
Water views unit at the prestigious Avenue One development by Concord Pacific in the heart of Olympic Village. This 2 bdrm + den/office open plan home has been meticulously thought out. Open Concept floor plan maximize the incredible view, 980sqft indoor living space with bedrooms separated, very good size Den creates home office space. Kitchen has high end s/s Miele appliances and feats views as you cook. Living and Dining transition seamlessly to yourbig size covered balcony with heaters and windscreens for year-round enjoyment. Xtra-wide parking spot has EV parking + double locker. World-class amenities incl. 24-hr concierge, gym, dog walk & car wash. Steps from waterfront, SkyTrain & Olympic Village restaurant & shops. School catchment: Simon Fraser Elementary & Eric Hamber Secondary.
This representation is based in whole or in part on data generated by the Chilliwack District Real Estate Board, Fraser Valley Real Estate Board or Greater Vancouver REALTORS®, which assumes no responsibility for its accuracy.
Location
Province:
British Columbia
City:
Vancouver
Community:
False Creek
Room
Room
Level
Length
Width
Area
Living Room
Main
15.49
12.60
195.09
Dining Room
Main
15.49
7.74
119.90
Primary Bedroom
Main
12.76
11.42
145.71
Bedroom
Main
10.76
9.68
104.15
Den
Main
10.66
5.35
57.02
School Info
Private SchoolsK-7 Grades Only
Eric Hamber Secondary
5025 Willow St, Vancouver3.526 km
SecondaryEnglish
K-7 Grades Only
Simon Fraser
100 15th Ave W, Vancouver1.433 km
ElementaryEnglish
Book Viewing
Your feedback has been submitted.
Submission Failed! Please check your input and try again or contact us

