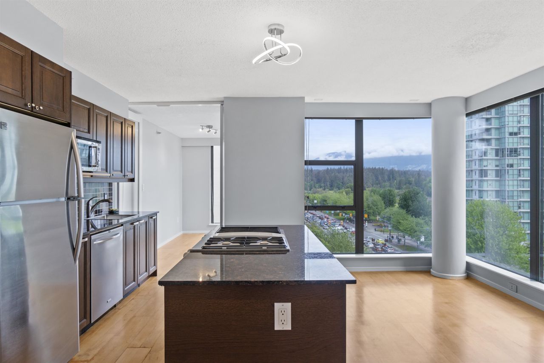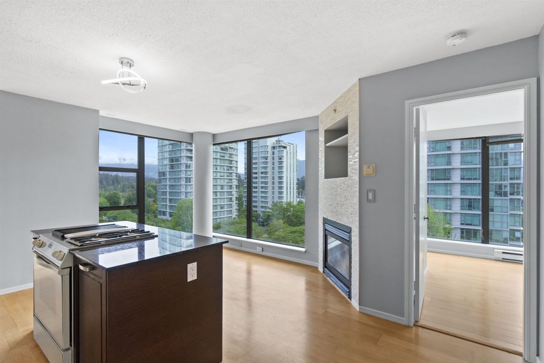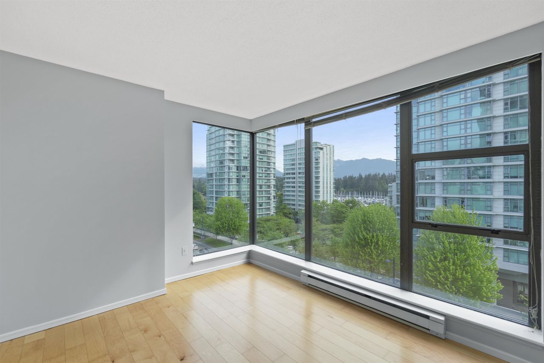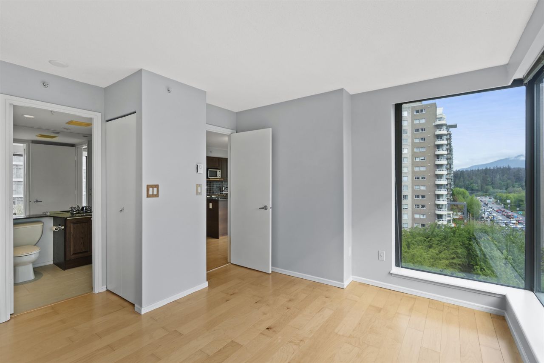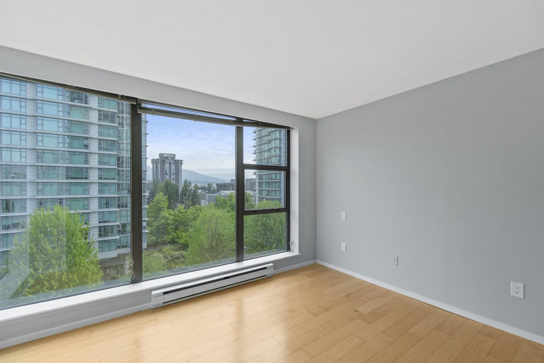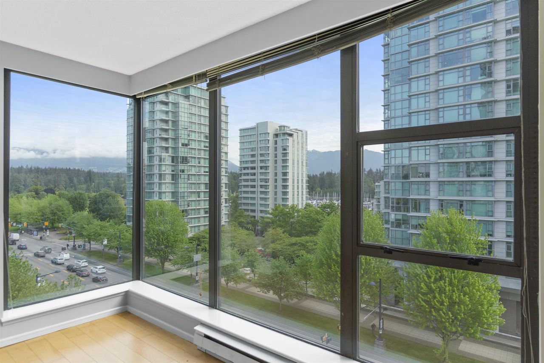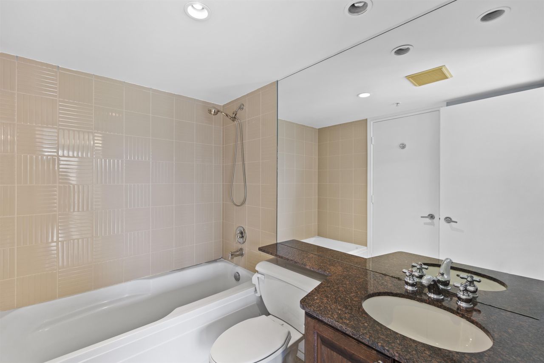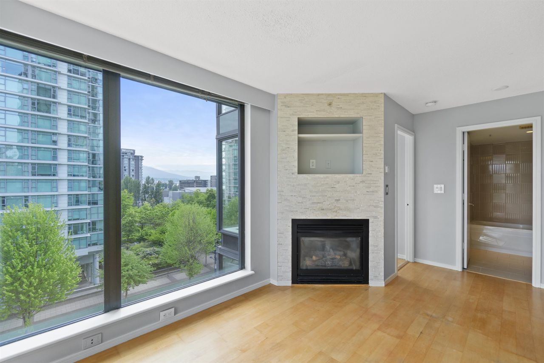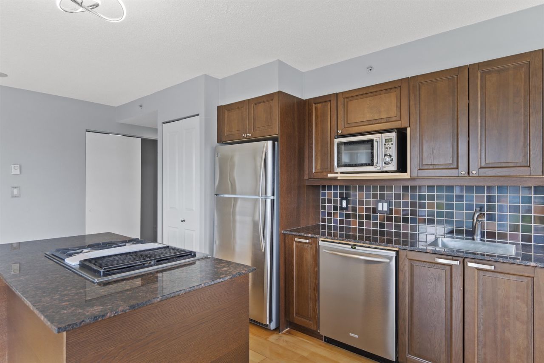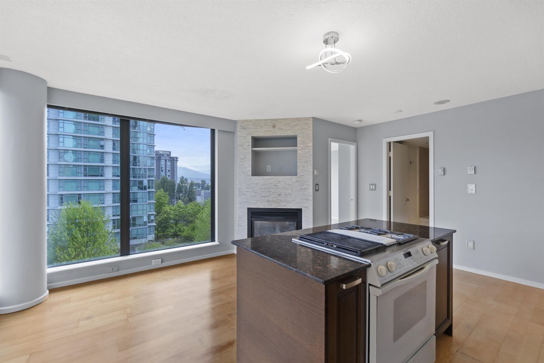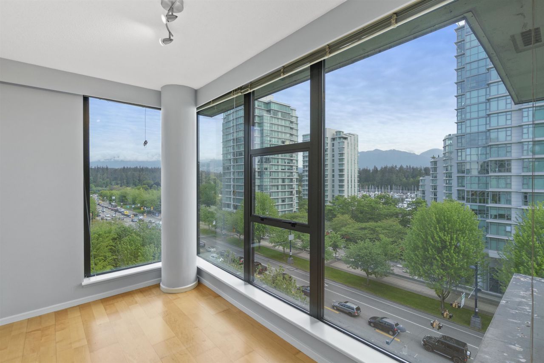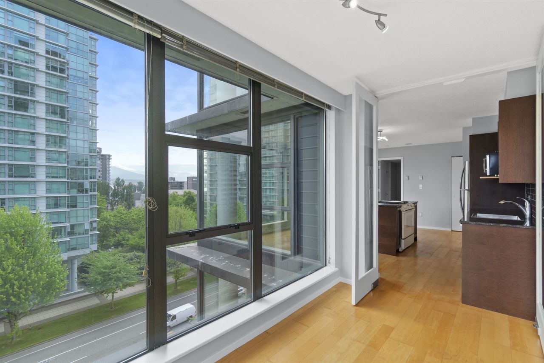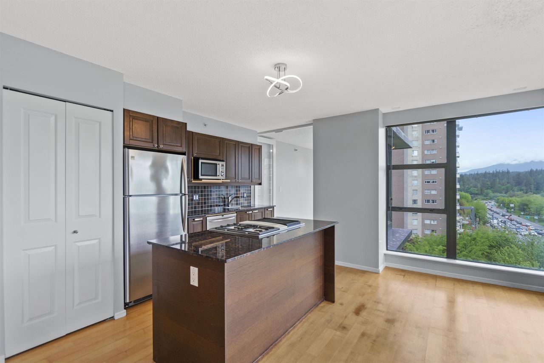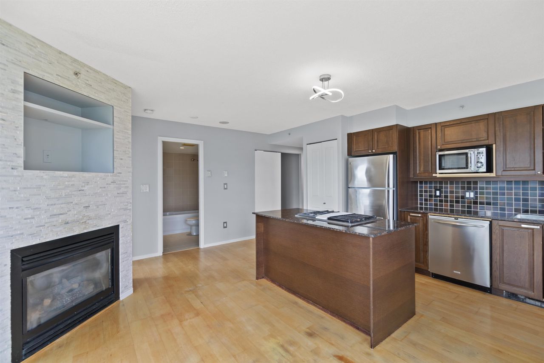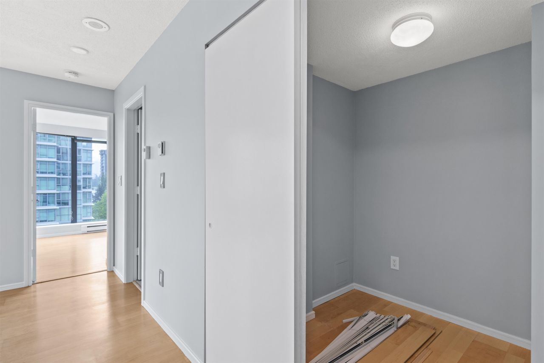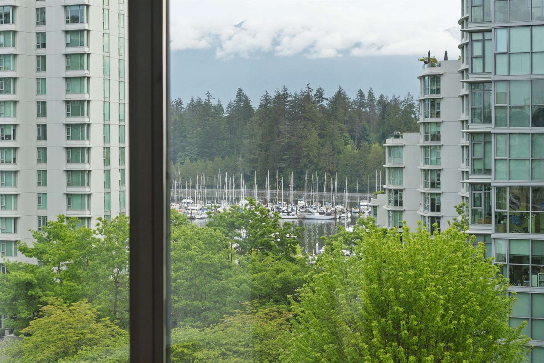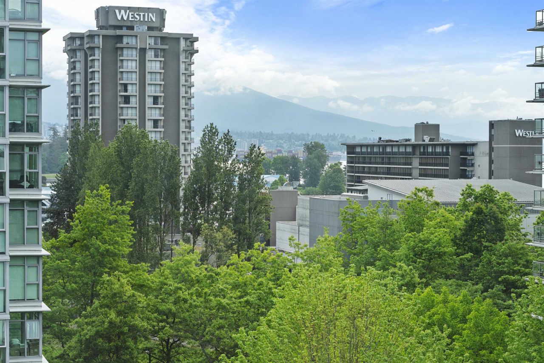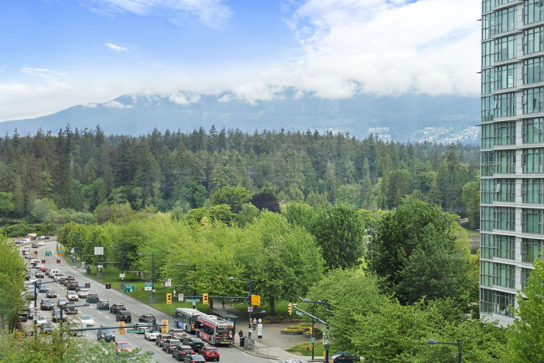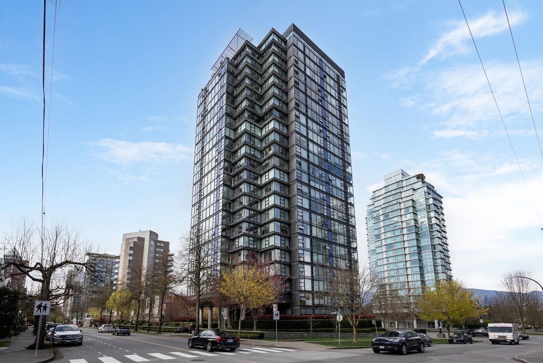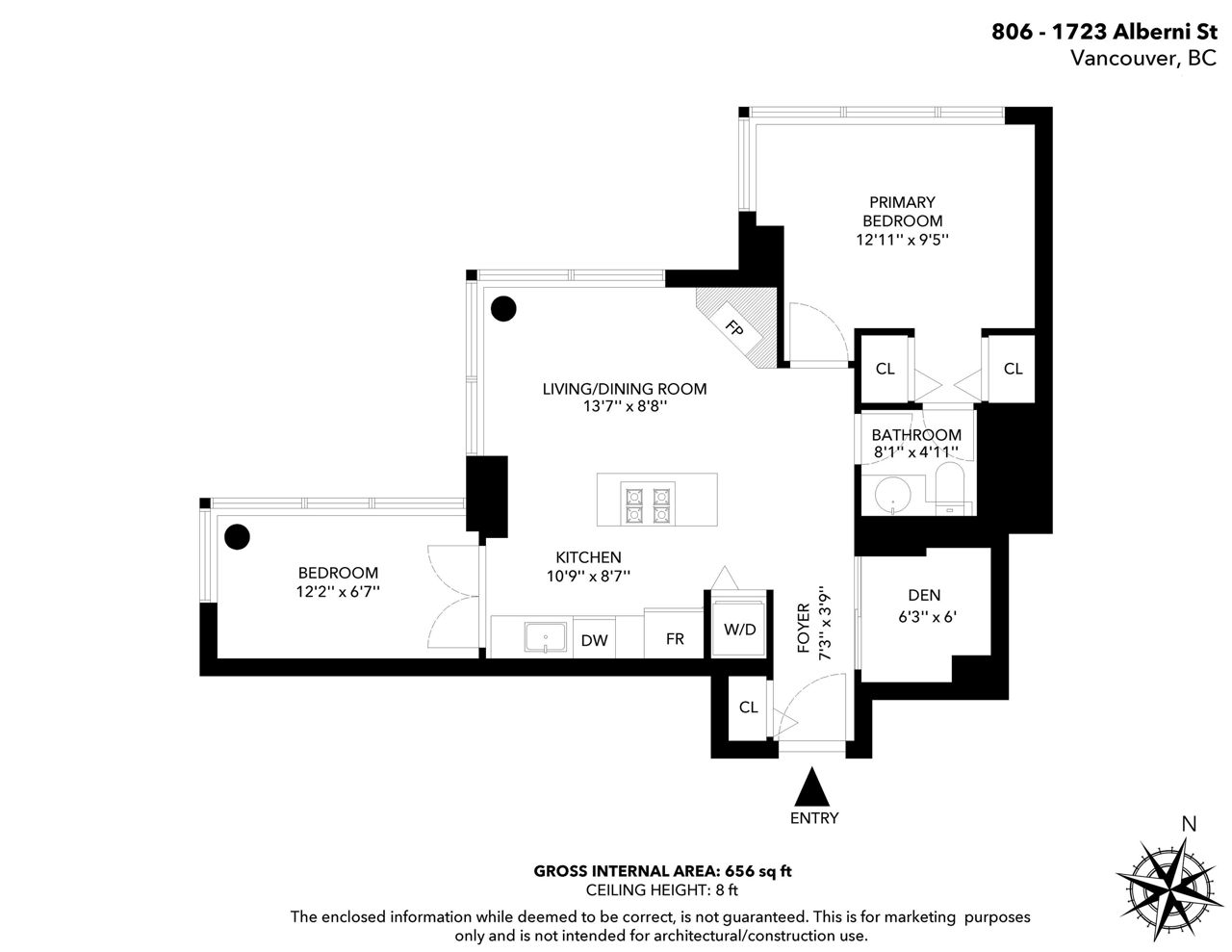- British Columbia
- Vancouver
1723 Alberni St
SoldCAD$xxx,xxx
CAD$729,000 Asking price
806 1723 Alberni StreetVancouver, British Columbia, V6G3G9
Sold · Closed ·
111| 656 sqft
Listing information last updated on Wed Oct 23 2024 19:57:33 GMT-0400 (Eastern Daylight Time)

Open Map
Log in to view more information
Go To LoginSummary
IDR2781353
StatusClosed
Ownership TypeFreehold Strata
Brokered ByOakwyn Realty Ltd.
TypeResidential Apartment,Multi Family,Residential Attached
AgeConstructed Date: 1998
Square Footage656 sqft
RoomsBed:1,Kitchen:1,Bath:1
Parking1 (1)
Maint Fee452.36 / Monthly
Detail
Building
Bathroom Total1
Bedrooms Total1
AmenitiesExercise Centre,Laundry - In Suite
AppliancesAll
Constructed Date1998
Fireplace PresentFalse
Heating FuelNatural gas
Size Interior656 sqft
TypeApartment
Outdoor AreaNone
Floor Area Finished Main Floor656
Floor Area Finished Total656
Legal DescriptionSTRATA LOT 39, PLAN LMS3432, DISTRICT LOT 185, NEW WESTMINSTER LAND DISTRICT, UNDIV 61/9752 SHARE IN COM PROP THEREIN TOGETHER WITH AN INTEREST IN THE COMMON PROPERTY IN PROPORTION TO THE UNIT ENTITLEMENT OF THE STRATA LOT AS SHOWN ON FORM 1 OR V, AS APPROPRIATE
Driveway FinishConcrete
Fireplaces1
Bath Ensuite Of Pieces4
TypeApartment/Condo
FoundationConcrete Perimeter
LockerNo
Unitsin Development151
Titleto LandFreehold Strata
Fireplace FueledbyGas - Natural
No Floor Levels1
Floor FinishLaminate,Tile
RoofOther
Tot Unitsin Strata Plan151
ConstructionConcrete Block
Storeysin Building25
Exterior FinishConcrete,Glass,Mixed
FlooringLaminate,Tile
Fireplaces Total1
Exterior FeaturesGarden,No Outdoor Area
Above Grade Finished Area656
AppliancesWasher/Dryer,Dishwasher,Refrigerator,Cooktop
Stories Total25
Association AmenitiesBike Room,Clubhouse,Exercise Centre,Caretaker,Trash,Maintenance Grounds,Gas,Hot Water,Snow Removal
Rooms Total4
Building Area Total656
GarageYes
Main Level Bathrooms1
Fireplace FeaturesGas
Lot FeaturesCentral Location,Marina Nearby,Recreation Nearby
Basement
Basement AreaNone
Land
Size Total0
Size Total Text0
Acreagefalse
AmenitiesMarina,Recreation,Shopping
Landscape FeaturesGarden Area
Size Irregular0
Directional Exp Rear YardNorthwest
Parking
Parking AccessLane
Parking TypeGarage; Underground
Parking FeaturesUnderground,Lane Access,Concrete
Utilities
Tax Utilities IncludedNo
Water SupplyCity/Municipal
Features IncludedClthWsh/Dryr/Frdg/Stve/DW
Fuel HeatingNatural Gas
Surrounding
Ammenities Near ByMarina,Recreation,Shopping
Community FeaturesShopping Nearby
Exterior FeaturesGarden,No Outdoor Area
View TypeView
Community FeaturesShopping Nearby
Other
FeaturesCentral location,Elevator
Laundry FeaturesIn Unit
AssociationYes
Internet Entire Listing DisplayYes
Interior FeaturesElevator
SewerPublic Sewer,Sanitary Sewer,Septic Tank
Processed Date2023-06-14
Pid024-219-339
Sewer TypeCity/Municipal
Site InfluencesCentral Location,Marina Nearby,Recreation Nearby,Shopping Nearby,Waterfront Property
Property DisclosureYes
Services ConnectedElectricity,Natural Gas,Sanitary Sewer,Septic,Water
View SpecifyWater and Mountains
Broker ReciprocityYes
CatsYes
DogsYes
SPOLP Ratio1.01
Maint Fee IncludesCaretaker,Garbage Pickup,Gardening,Gas,Hot Water,Snow removal
SPLP Ratio1.01
BasementNone
HeatingNatural Gas
Level1
Unit No.806
ExposureNW
Remarks
Rare corner unit with views! This spacious one bedroom and den features over 650sqft of interior living space with stunning North/ West water and mountain views. The den makes for a large home office or could be used as a second bedroom. Open concept kitchen, with granite countertops, gas stove, and gas fireplace all included in strata fees. Located just steps to Coal Harbour, Stanley Park, Seawall, skytrain station, and all the amazing shops and restaurants in the West End. Well maintained building with pets and rentals allowed. Includes one parking stall. A terrific opportunity awaits! Open House May 28 from 1-3pm.
This representation is based in whole or in part on data generated by the Chilliwack District Real Estate Board, Fraser Valley Real Estate Board or Greater Vancouver REALTORS®, which assumes no responsibility for its accuracy.
Location
Province:
British Columbia
City:
Vancouver
Community:
West End Vw
Room
Room
Level
Length
Width
Area
Primary Bedroom
Main
9.42
12.93
121.72
Office
Main
6.59
12.17
80.27
Living Room
Main
8.66
13.58
117.65
Kitchen
Main
8.66
10.76
93.21
School Info
Private SchoolsK-7 Grades Only
Lord Roberts Elementary
1100 Bidwell St, Vancouver0.642 km
ElementaryMiddleEnglish
8-12 Grades Only
King George Secondary
1755 Barclay St, Vancouver0.339 km
SecondaryEnglish
Book Viewing
Your feedback has been submitted.
Submission Failed! Please check your input and try again or contact us

