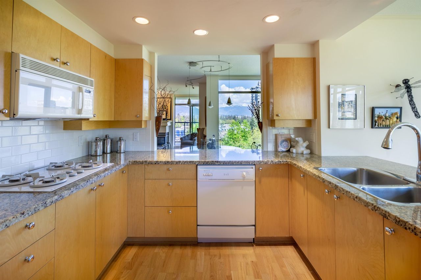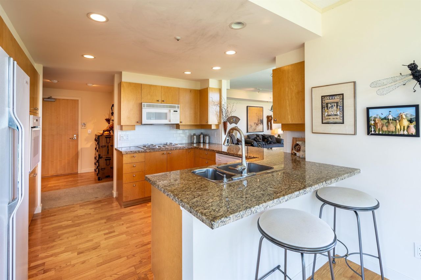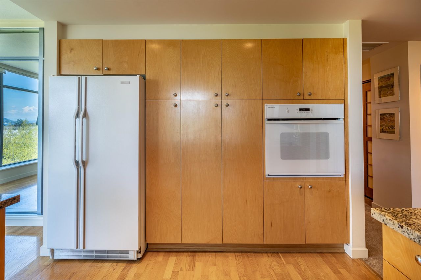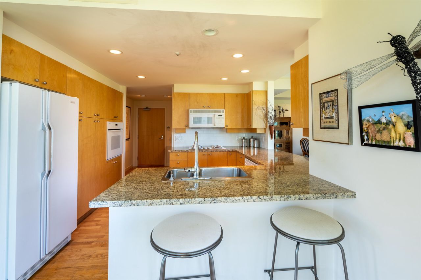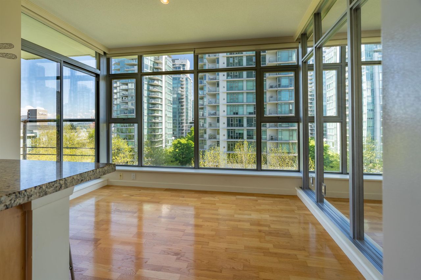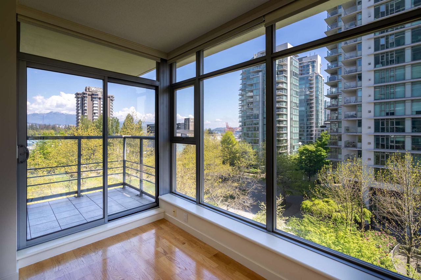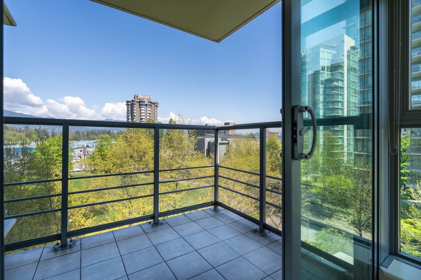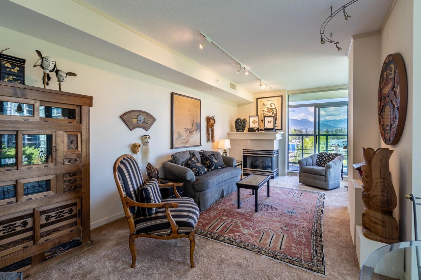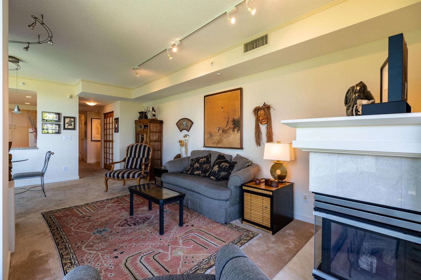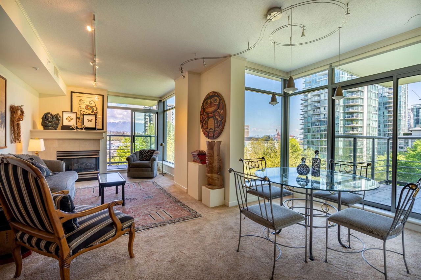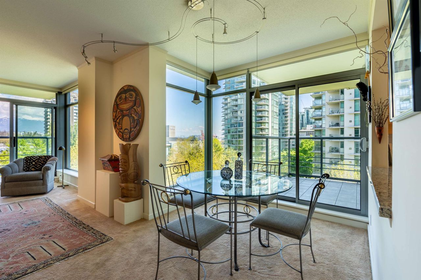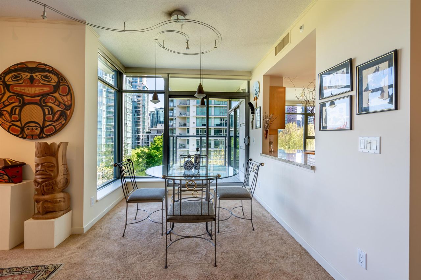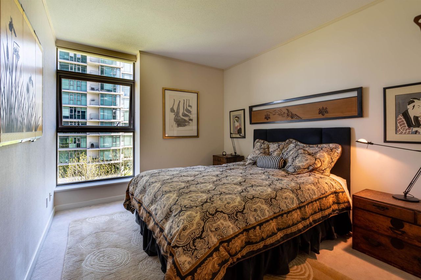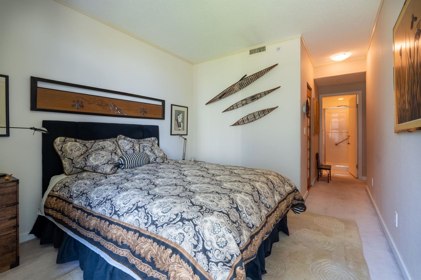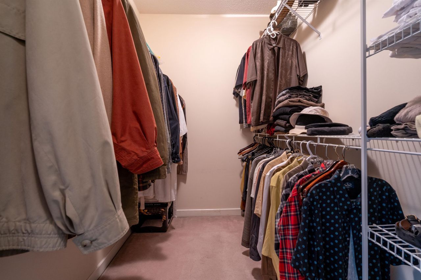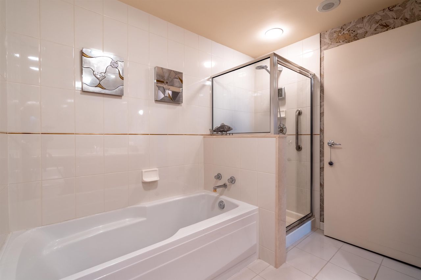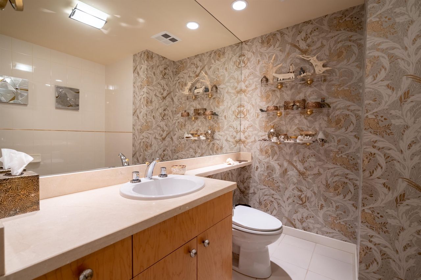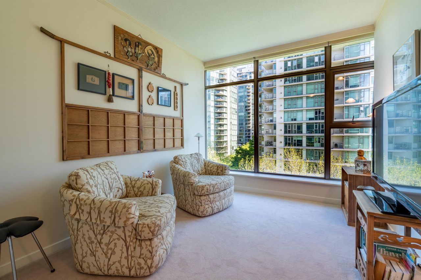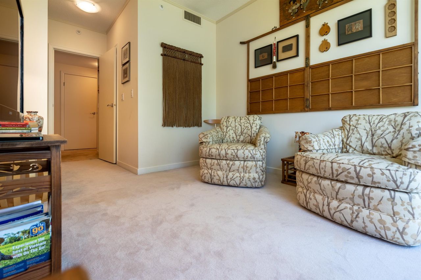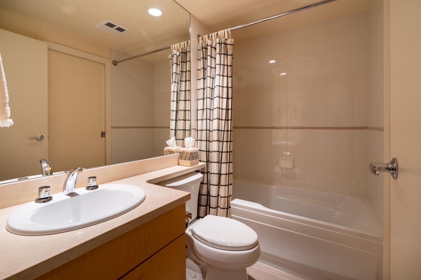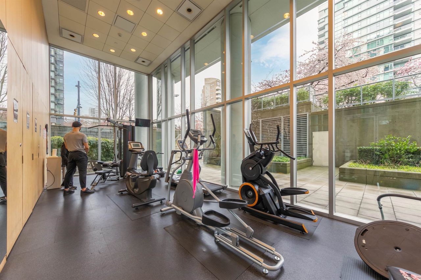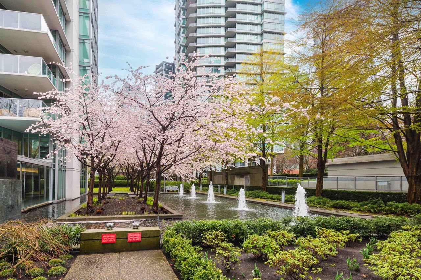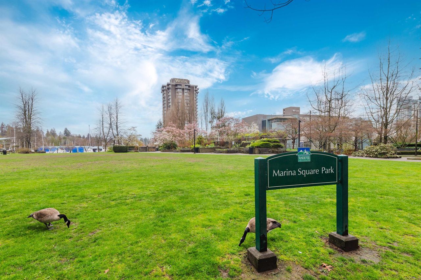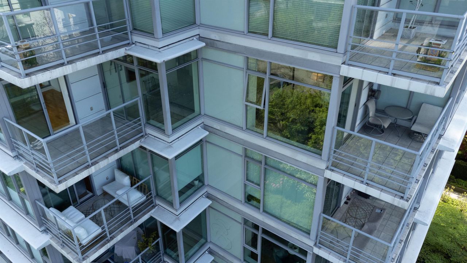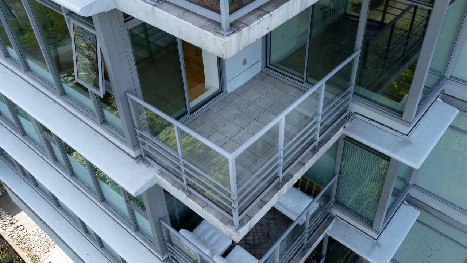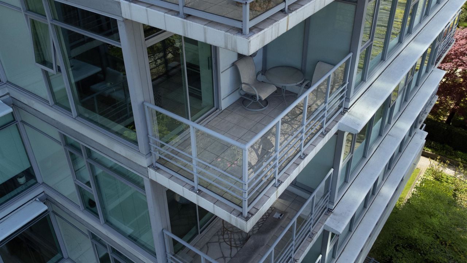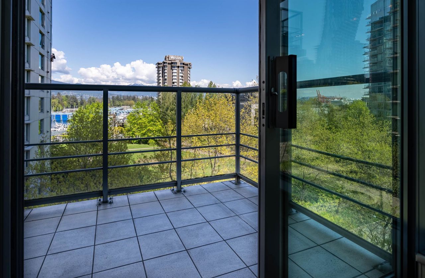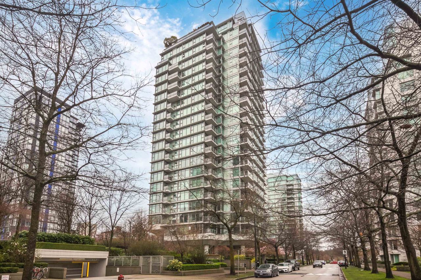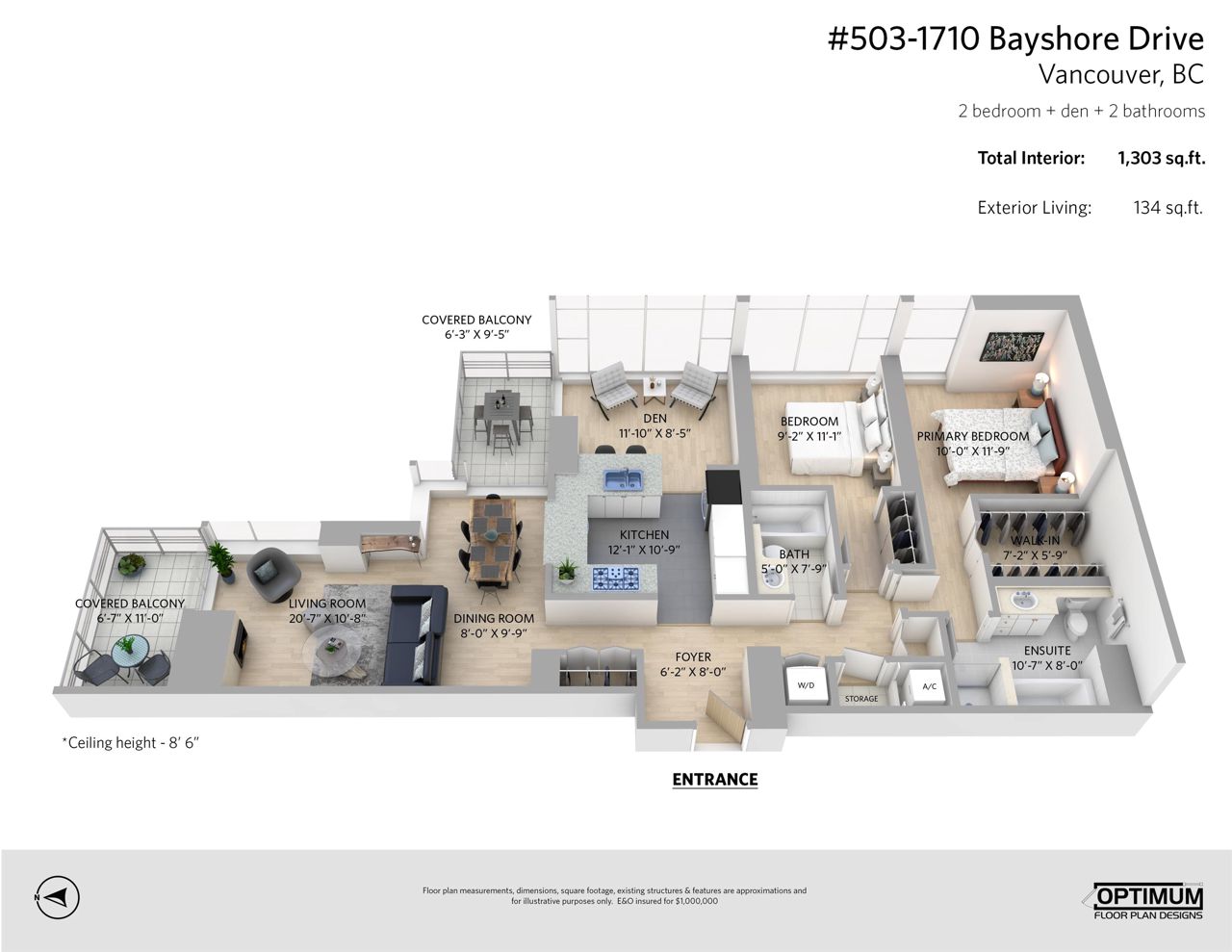- British Columbia
- Vancouver
1710 Bayshore Dr
CAD$1,699,000
CAD$1,699,000 Asking price
503 1710 Bayshore DriveVancouver, British Columbia, V6G3G4
Delisted · Terminated ·
221| 1303 sqft
Listing information last updated on Wed Oct 23 2024 13:53:41 GMT-0400 (Eastern Daylight Time)

Open Map
Log in to view more information
Go To LoginSummary
IDR2777623
StatusTerminated
Ownership TypeFreehold Strata
Brokered ByColdwell Banker Prestige Realty
TypeResidential Apartment,Multi Family,Residential Attached
AgeConstructed Date: 1997
Square Footage1303 sqft
RoomsBed:2,Kitchen:1,Bath:2
Parking1 (1)
Maint Fee972.66 / Monthly
Virtual Tour
Detail
Building
Bathroom Total2
Bedrooms Total2
AmenitiesExercise Centre,Laundry - In Suite
AppliancesAll
Constructed Date1997
Cooling TypeAir Conditioned
Fireplace PresentFalse
FixtureDrapes/Window coverings
Heating TypeForced air
Size Interior1303 sqft
TypeApartment
Outdoor AreaBalcony(s)
Floor Area Finished Main Floor1303
Floor Area Finished Total1303
Legal DescriptionSTRATA LOT 81, PLAN LMS2965, DISTRICT LOT 185, GROUP 1, NEW WESTMINSTER LAND DISTRICT, TOGETHER WITH AN INTEREST IN THE COMMON PROPERTY IN PROPORTION TO THE UNIT ENTITLEMENT OF THE STRATA LOT AS SHOWN ON FORM 1
Fireplaces1
Bath Ensuite Of Pieces4
TypeApartment/Condo
FoundationConcrete Perimeter
LockerYes
Unitsin Development153
Titleto LandFreehold Strata
Fireplace FueledbyGas - Natural
No Floor Levels1
Floor FinishHardwood,Mixed
RoofTorch-On
Tot Unitsin Strata Plan153
ConstructionConcrete
Exterior FinishGlass,Mixed
FlooringHardwood,Mixed
Fireplaces Total1
Exterior FeaturesBalcony
Above Grade Finished Area1303
AppliancesWasher/Dryer,Dishwasher,Refrigerator,Cooktop
Association AmenitiesClubhouse,Exercise Centre,Concierge,Caretaker,Trash,Maintenance Grounds,Hot Water,Management,Sewer,Water
Rooms Total8
Building Area Total1303
GarageYes
Main Level Bathrooms2
Fireplace FeaturesGas
Window FeaturesWindow Coverings
Lot FeaturesCentral Location,Marina Nearby,Private,Recreation Nearby,Ski Hill Nearby
Basement
Basement AreaNone
Land
Size Total0
Size Total Text0
Acreagefalse
AmenitiesMarina,Recreation,Shopping,Ski hill
Size Irregular0
Parking
ParkingUnderground,Visitor Parking
Parking AccessLane
Parking TypeGarage; Underground,Visitor Parking
Parking FeaturesUnderground,Guest,Lane Access,Garage Door Opener
Utilities
Tax Utilities IncludedNo
Water SupplyCity/Municipal
Features IncludedAir Conditioning,ClthWsh/Dryr/Frdg/Stve/DW,Drapes/Window Coverings,Garage Door Opener
Fuel HeatingForced Air
Surrounding
Ammenities Near ByMarina,Recreation,Shopping,Ski hill
Community FeaturesShopping Nearby
Exterior FeaturesBalcony
View TypeView
Distto School School BusCLOSE
Council Park ApproveNo
Community FeaturesShopping Nearby
Distanceto Pub Rapid TrCLOSE
Other
FeaturesCentral location,Private setting,Elevator
Laundry FeaturesIn Unit
AssociationYes
Internet Entire Listing DisplayYes
Interior FeaturesElevator,Storage
SewerSanitary Sewer,Storm Sewer
Property Brochure URLhttps://youtu.be/FUPIT_tbJJY
Pid023-917-377
Cancel Effective Date2023-08-02
Site InfluencesCentral Location,Marina Nearby,Private Setting,Recreation Nearby,Shopping Nearby,Ski Hill Nearby
Property DisclosureYes
Services ConnectedElectricity,Natural Gas,Sanitary Sewer,Storm Sewer,Water
View SpecifyMountains, Water, Marina
of Pets2
Broker ReciprocityYes
Fixtures Rented LeasedNo
Flood PlainNo
Mgmt Co NameStrata West Management Ltd.
Mgmt Co Phone604-904-9595
CatsYes
DogsYes
Maint Fee IncludesCaretaker,Garbage Pickup,Gardening,Hot Water,Management,Sewer,Water
BasementNone
A/CCentral Air,Air Conditioning
HeatingForced Air
Level1
Unit No.503
ExposureNE
Remarks
Welcome to BAYSHORE GARDENS! First time to market property with beautiful Mountain/Water views awaits your design ideas. Located in prime pocket of Coal Harbour just steps to beautiful sea wall, Stanley Park and host of amenities including restaurants, coffee shops and grocery stores. Large corner unit with large windows and lots of light. Features AC, 2 bedrooms, large walk-in closet plus den, 2 bathrooms, 2 balconies, parking and large storage locker. 24hr concierge service. Professionally run and maintained complex on quiet side of the building. This is one of the most beautiful and safe areas in all of Vancouver. Living here is a lifestyle. Great for downsizers, professionals, families, investors or that amazing vacation spot. Rentals and pets allowed. By private appointment.
This representation is based in whole or in part on data generated by the Chilliwack District Real Estate Board, Fraser Valley Real Estate Board or Greater Vancouver REALTORS®, which assumes no responsibility for its accuracy.
Location
Province:
British Columbia
City:
Vancouver
Community:
Coal Harbour
Room
Room
Level
Length
Width
Area
Foyer
Main
8.01
6.17
49.38
Kitchen
Main
10.76
12.07
129.92
Dining Room
Main
9.74
8.01
78.00
Living Room
Main
10.66
20.57
219.34
Den
Main
8.43
11.84
99.86
Primary Bedroom
Main
11.75
10.01
117.53
Walk-In Closet
Main
5.74
7.15
41.06
Bedroom
Main
11.09
9.15
101.51
School Info
Private SchoolsK-7 Grades Only
Lord Roberts Elementary
1100 Bidwell St, Vancouver0.719 km
ElementaryMiddleEnglish
8-12 Grades Only
King George Secondary
1755 Barclay St, Vancouver0.404 km
SecondaryEnglish
Book Viewing
Your feedback has been submitted.
Submission Failed! Please check your input and try again or contact us

