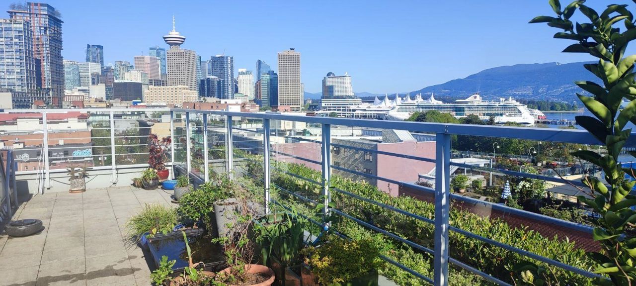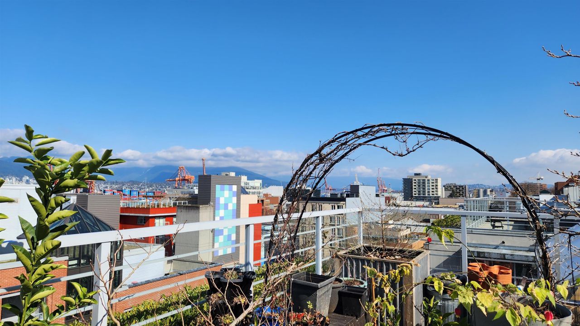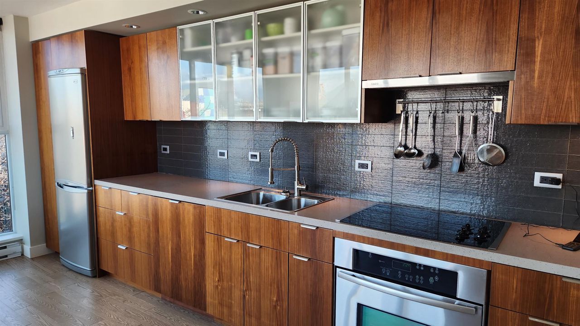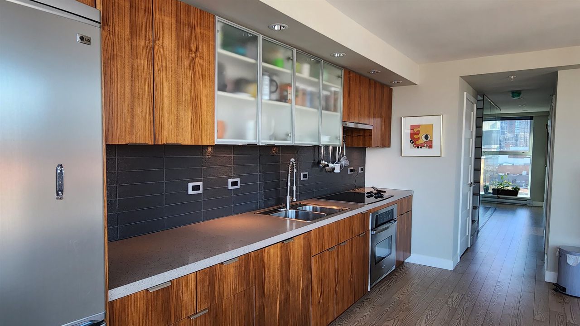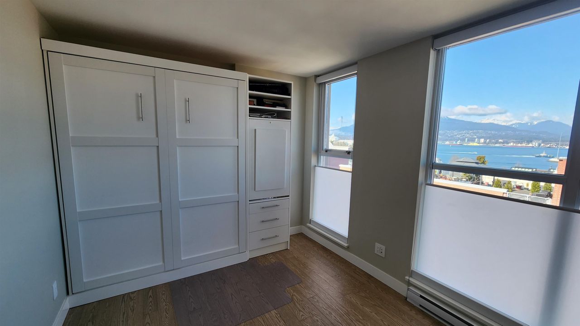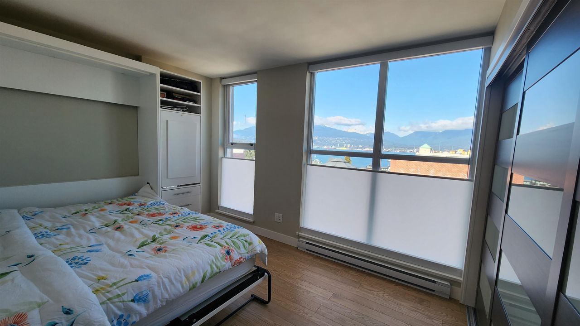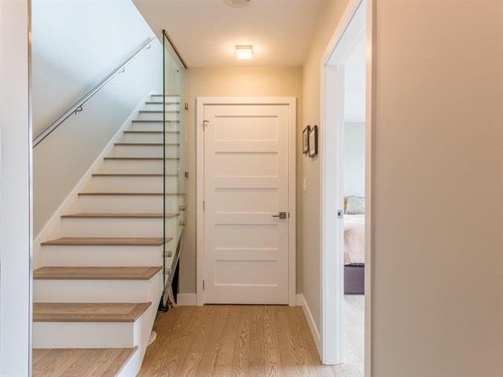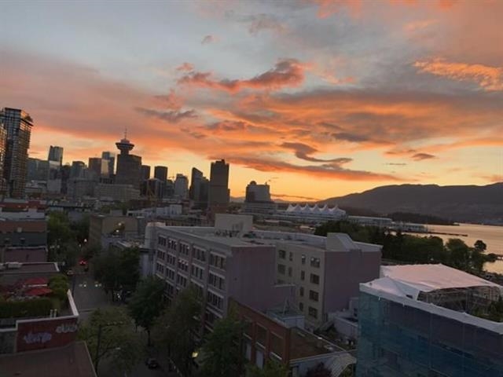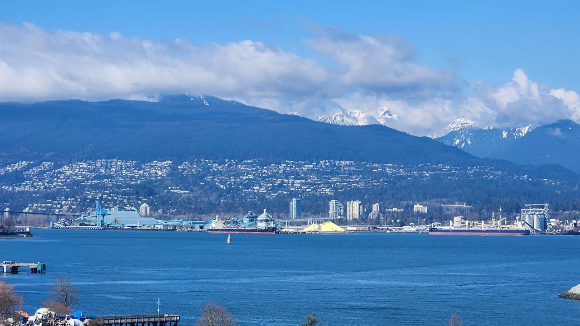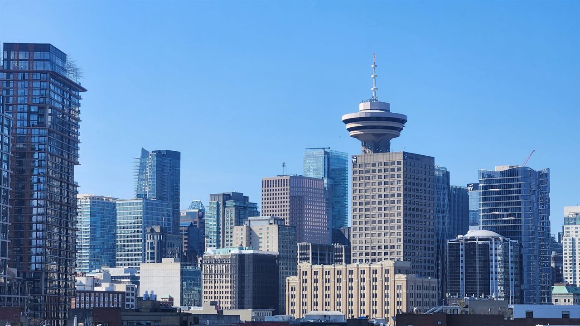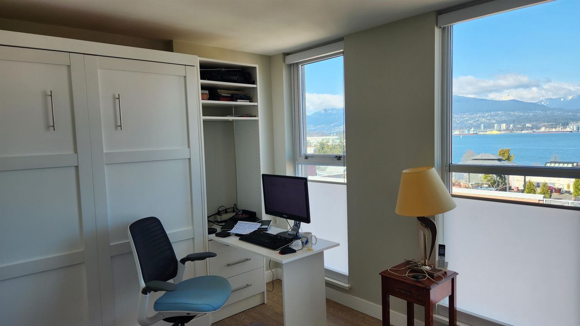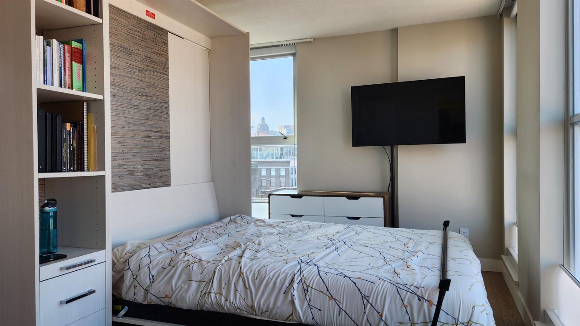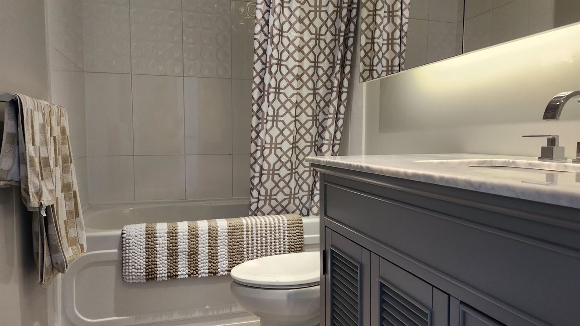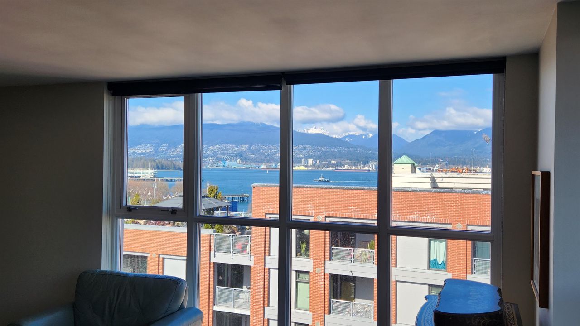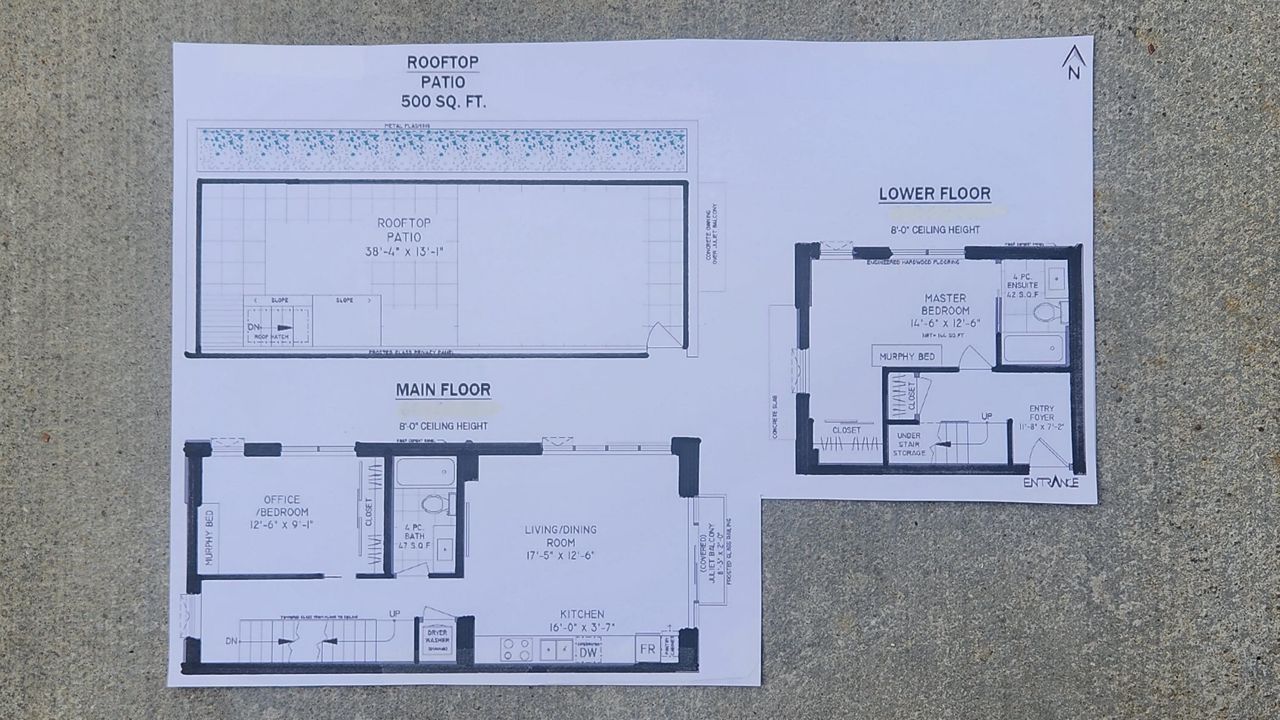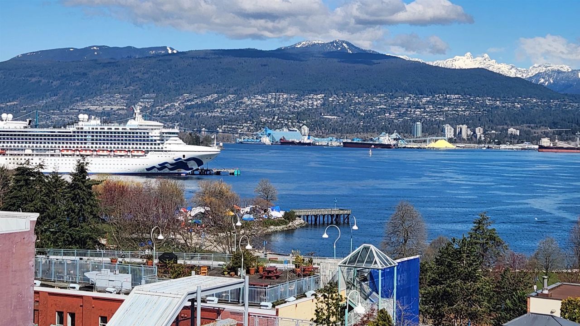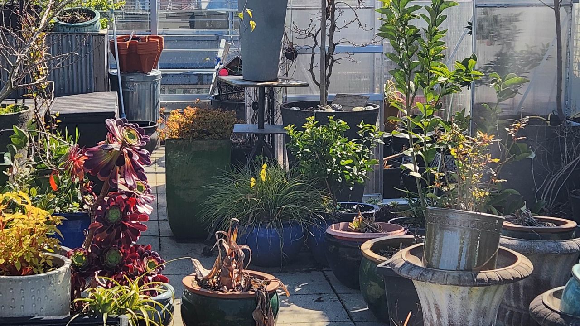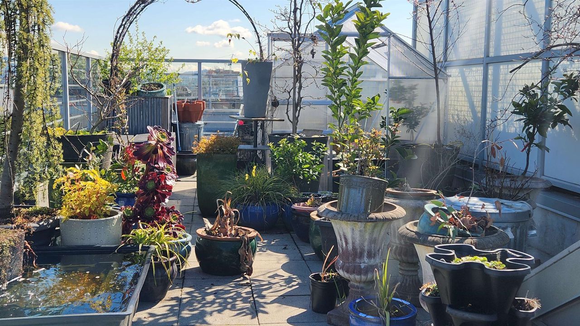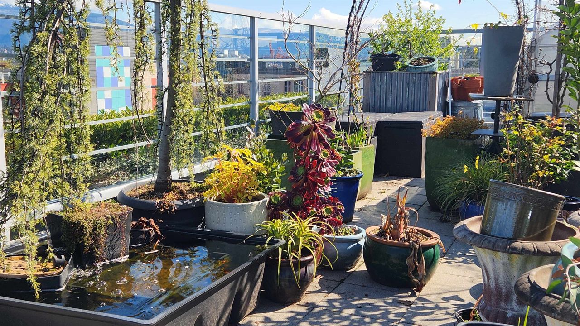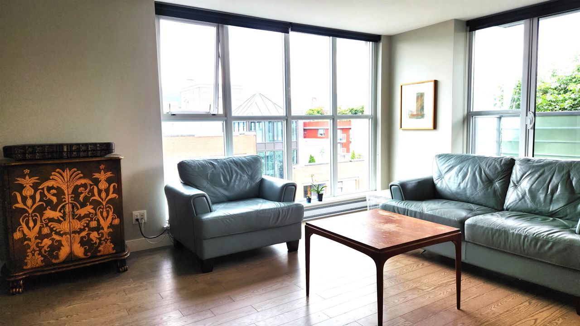- British Columbia
- Vancouver
168 Powell St
CAD$968,000
CAD$968,000 Asking price
807 168 Powell StreetVancouver, British Columbia, V6A0B2
Delisted · Expired ·
221| 1020 sqft
Listing information last updated on Wed Oct 23 2024 00:02:38 GMT-0400 (Eastern Daylight Time)

Open Map
Log in to view more information
Go To LoginSummary
IDR2762032
StatusExpired
Ownership TypeFreehold Strata
Brokered ByMultiple Realty Ltd.
TypeResidential Apartment,Multi Family,Residential Attached
AgeConstructed Date: 2009
Square Footage1020 sqft
RoomsBed:2,Kitchen:1,Bath:2
Parking1 (1)
Maint Fee791.67 /
Detail
Building
Outdoor AreaPatio(s),Rooftop Deck,Sundeck(s)
Floor Area Finished Main Floor662
Floor Area Finished Total1020
Floor Area Finished Blw Main358
Legal DescriptionSTRATA LOT 74, PLAN BCS3636, DISTRICT LOT 196, NEW WESTMINSTER LAND DISTRICT, TOGETHER WITH AN INTEREST IN THE COMMON PROPERTY IN PROPORTION TO THE UNIT ENTITLEMENT OF THE STRATA LOT AS SHOWN ON FORM V
TypeApartment/Condo
FoundationConcrete Perimeter
LockerYes
Unitsin Development94
Titleto LandFreehold Strata
Fireplace FueledbyNone
No Floor Levels2
Floor FinishMixed
RoofOther,Torch-On
Tot Unitsin Strata Plan94
ConstructionConcrete,Frame - Wood
Storeysin Building9
Exterior FinishMixed
FlooringMixed
Above Grade Finished Area662
AppliancesWasher/Dryer,Dishwasher,Refrigerator,Cooktop
Stories Total9
Other StructuresGreenhouse
Association AmenitiesBike Room,Exercise Centre,Trash,Hot Water
Rooms Total6
Building Area Total1020
GarageYes
Main Level Bathrooms1
Patio And Porch FeaturesPatio,Rooftop Deck,Sundeck
Lot FeaturesCentral Location
Basement
Basement AreaNone
Parking
Parking AccessRear
Parking TypeGarage; Underground
Parking FeaturesUnderground,Rear Access
Utilities
Water SupplyCity/Municipal
Features IncludedClthWsh/Dryr/Frdg/Stve/DW
Fuel HeatingBaseboard,Electric
Surrounding
Community FeaturesShopping Nearby
Other
Laundry FeaturesIn Unit
AssociationYes
Internet Entire Listing DisplayYes
Interior FeaturesStorage
SewerPublic Sewer,Septic Tank
Pid028-069-838
Sewer TypeCity/Municipal
Site InfluencesCentral Location,Shopping Nearby
Property DisclosureYes
Services ConnectedElectricity,Septic,Water
View SpecifyWater, City and Mountains
Broker ReciprocityYes
Mgmt Co NameWYNFORD GROUP
Mgmt Co Phone604-261-0285
Maint Fee IncludesGarbage Pickup,Hot Water
Short Term Lse DetailsSee bylaws
BasementNone
HeatingBaseboard,Electric
Level2
Unit No.807
ExposureNW
Remarks
Unique, fun townhouse in the sky! This premier suite has open hallways to your townhome spanning two floors. Every window offers amazing picture views! The crowning glory is the private roof-top deck. No building overlooks you and features a greenhouse with a water drip system. This 500 SF deck is your private yard without the hassle of foot or car traffic passing by. The two bedrooms have easy-to-use, extremely comfortable Murphy beds; one becomes a workstation and the other has a floating desk top that stays level when opening and closing the bed allowing you to leave your work in place on the desk. Private and soundproof, the bedrooms on different floors are extremely practical. Easy to have guests visit. Rent a bedroom as mortgage helper. Perfect, flexible floor plan!
This representation is based in whole or in part on data generated by the Chilliwack District Real Estate Board, Fraser Valley Real Estate Board or Greater Vancouver REALTORS®, which assumes no responsibility for its accuracy.
Location
Province:
British Columbia
City:
Vancouver
Community:
Downtown Ve
Room
Room
Level
Length
Width
Area
Kitchen
Main
16.01
8.01
128.17
Living Room
Main
12.01
8.99
107.94
Bedroom
Main
12.50
8.99
112.37
Primary Bedroom
Below
14.01
12.01
168.22
Foyer
Below
10.99
6.99
76.81
Patio
Above
37.99
12.99
493.60
School Info
Private Schools8-12 Grades Only
Britannia Community Secondary
1001 Cotton Dr, Vancouver2.287 km
SecondaryEnglish
K-7 Grades Only
Lord Strathcona Community Elementary
592 Pender St E, Vancouver0.718 km
ElementaryFrench Immersion Program
Book Viewing
Your feedback has been submitted.
Submission Failed! Please check your input and try again or contact us

