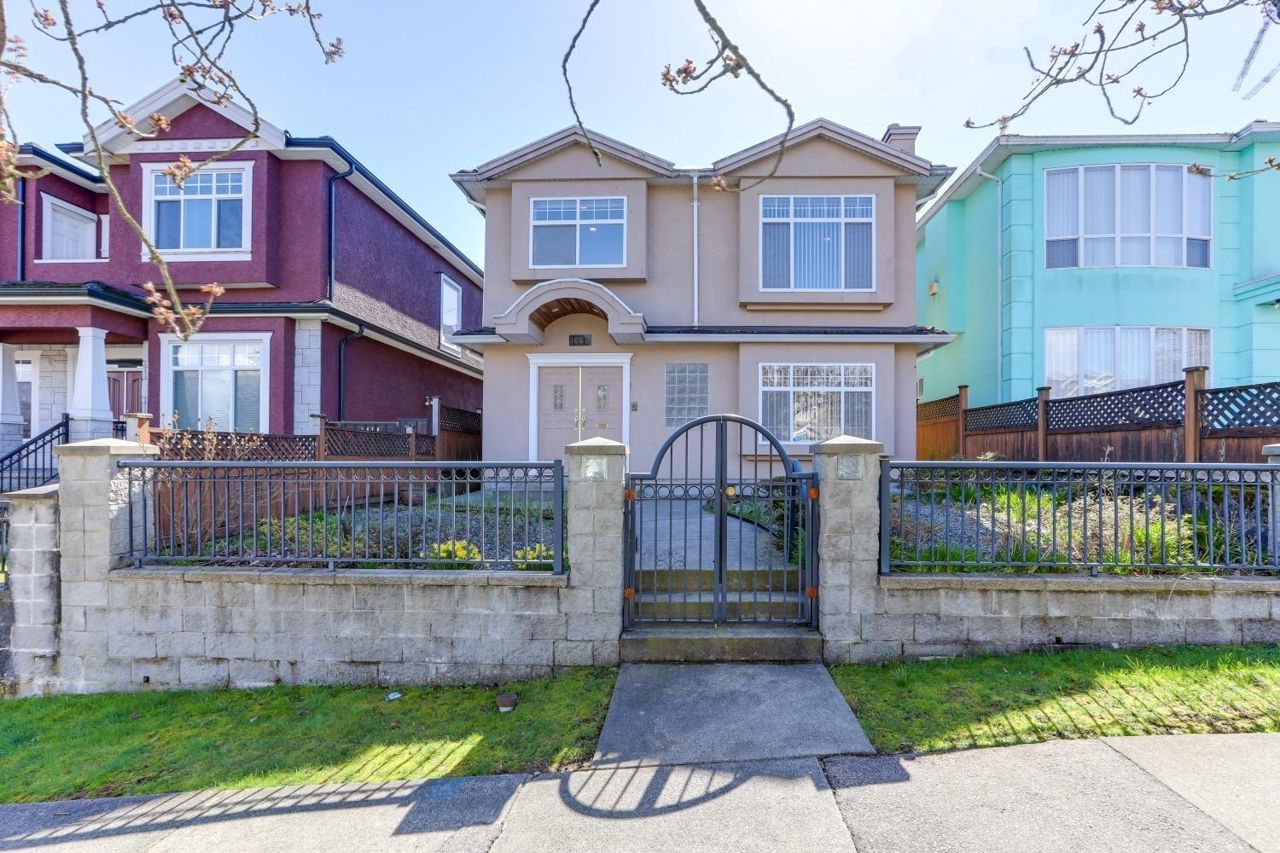- British Columbia
- Vancouver
1668 35th Ave E
SoldCAD$x,xxx,xxx
CAD$2,290,000 Asking price
1668 35th AvenueVancouver, British Columbia, V5P1B3
Sold · Closed ·
643(2)| 2138 sqft
Listing information last updated on Mon Oct 16 2023 07:00:58 GMT-0400 (Eastern Daylight Time)

Open Map
Log in to view more information
Go To LoginSummary
IDR2769653
StatusClosed
Ownership TypeFreehold NonStrata
Brokered BySutton Group - 1st West Realty
TypeResidential House,Detached,Residential Detached
AgeConstructed Date: 2001
Lot Size33 * undefined Feet
Land Size3484.8 ft²
Square Footage2138 sqft
RoomsBed:6,Kitchen:3,Bath:4
Parking2 (3)
Detail
Building
Outdoor AreaBalcony(s),Fenced Yard
Floor Area Finished Main Floor1109
Floor Area Finished Total2138
Floor Area Finished Above Main1029
Legal DescriptionLOT 14, BLOCK 3, PLAN VAP2554, DISTRICT LOT 702, GROUP 1, NEW WESTMINSTER LAND DISTRICT, EXC S 2.5 FT NOW LANE BLOCK 3
Driveway FinishConcrete
Fireplaces1
Bath Ensuite Of Pieces4
Lot Size Square Ft3636.93
TypeHouse/Single Family
FoundationConcrete Perimeter
Titleto LandFreehold NonStrata
Fireplace FueledbyNatural Gas
No Floor Levels2
Floor FinishHardwood,Tile,Carpet
RoofConcrete
ConstructionFrame - Wood
SuiteUnauthorized Suite
Exterior FinishStucco
FlooringHardwood,Tile,Carpet
Fireplaces Total1
Exterior FeaturesBalcony
Above Grade Finished Area2138
AppliancesWasher/Dryer,Dishwasher,Refrigerator,Cooktop,Freezer
Rooms Total14
Building Area Total2138
GarageYes
Main Level Bathrooms2
Fireplace FeaturesGas
Window FeaturesWindow Coverings
Lot FeaturesCentral Location,Near Golf Course,Recreation Nearby
Basement
Basement AreaNone
Land
Lot Size Square Meters337.88
Lot Size Hectares0.03
Lot Size Acres0.08
Directional Exp Rear YardSouth
Parking
Parking AccessLane,Rear
Parking TypeDetachedGrge/Carport,Garage; Double
Parking FeaturesDetached,Garage Double,Lane Access,Rear Access,Concrete
Utilities
Tax Utilities IncludedNo
Water SupplyCity/Municipal
Features IncludedClthWsh/Dryr/Frdg/Stve/DW,Drapes/Window Coverings,Freezer,Security System
Fuel HeatingNatural Gas,Radiant
Surrounding
Community FeaturesShopping Nearby
Distanceto Pub Rapid Tr2 blocks
Other
Laundry FeaturesIn Unit
Security FeaturesSecurity System
Internet Entire Listing DisplayYes
SewerPublic Sewer,Sanitary Sewer
Processed Date2023-05-31
Pid008-266-999
Sewer TypeCity/Municipal
Site InfluencesCentral Location,Golf Course Nearby,Recreation Nearby,Shopping Nearby
Property DisclosureYes
Services ConnectedElectricity,Natural Gas,Sanitary Sewer,Water
View SpecifyCity and Mountain views
Broker ReciprocityYes
Fixtures Rented LeasedNo
SPOLP Ratio0.96
SPLP Ratio0.96
BasementNone
HeatingNatural Gas,Radiant
Level2
ExposureS
Remarks
This well maintained home features 6 bedrooms, 4 bath, 3 kitchens, and TWO MORTGAGE HELPERS. 3 Bedrooms with 2 full bath on the upper level. Main floor offers TWO above ground SUITES WITH SEPERATE ENTRANCES (1 BED AND 2 BED)! Radiant floor heating, large windows and skylight, and a big balcony. Well kept property with some updates: wall painted(2022), back stairs(2013), water boiler(2017), Washer(2016). Great city and north shore mountain views from the living room and bedroom. Detached double garage with lane access. Centrally located on a quiet street, half block to Kensington park with indoor pool and field. Walking distance to Victoria Drive commercial area with shops and restaurants. Quick access to Richmond and Downtown. 6min drive to Queen Elizabeth Park.
This representation is based in whole or in part on data generated by the Chilliwack District Real Estate Board, Fraser Valley Real Estate Board or Greater Vancouver REALTORS®, which assumes no responsibility for its accuracy.
Location
Province:
British Columbia
City:
Vancouver
Community:
Knight
Room
Room
Level
Length
Width
Area
Living Room
Above
11.58
10.33
119.69
Kitchen
Above
9.25
9.91
91.67
Dining Room
Above
8.83
11.58
102.21
Primary Bedroom
Above
10.60
12.66
134.20
Bedroom
Above
10.43
9.32
97.21
Bedroom
Above
9.51
10.33
98.33
Foyer
Main
6.43
10.24
65.82
Bedroom
Main
8.92
11.52
102.77
Kitchen
Main
7.35
12.01
88.25
Living Room
Main
6.66
12.01
79.97
Bedroom
Main
8.92
11.52
102.77
Bedroom
Main
8.17
8.99
73.44
Kitchen
Main
6.99
13.16
91.94
Living Room
Main
7.25
13.16
95.39
School Info
Private SchoolsK-7 Grades Only
Tecumseh Elementary
1850 41st Ave E, Vancouver0.813 km
ElementaryMiddleEnglish
8-12 Grades Only
Gladstone Secondary
4105 Gladstone St, Vancouver1.382 km
SecondaryEnglish
Book Viewing
Your feedback has been submitted.
Submission Failed! Please check your input and try again or contact us


