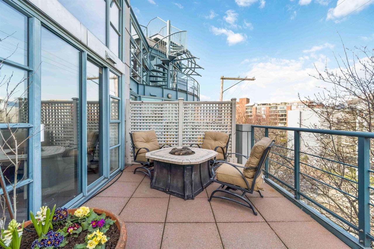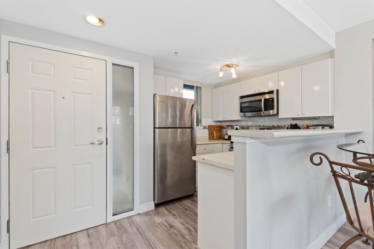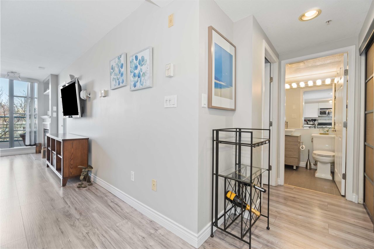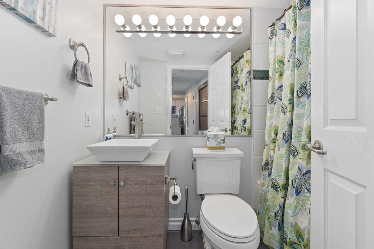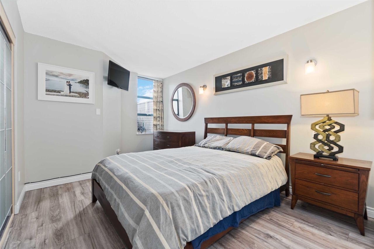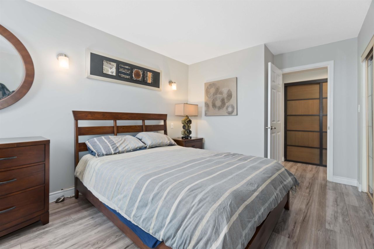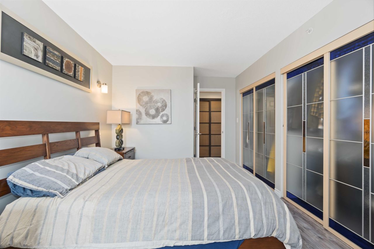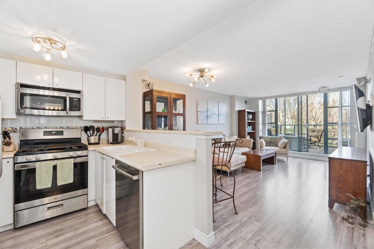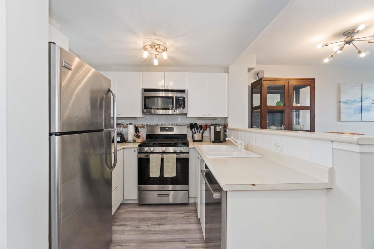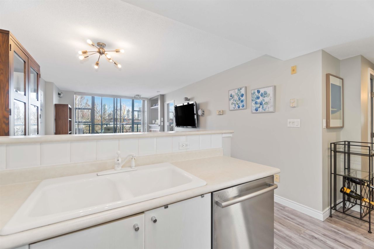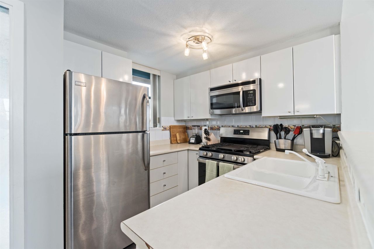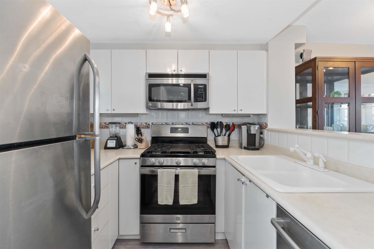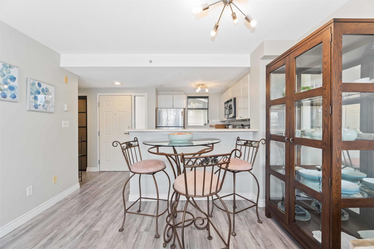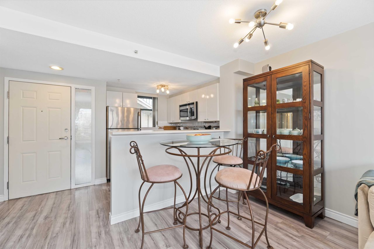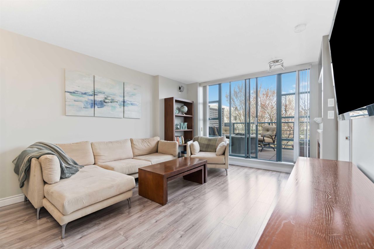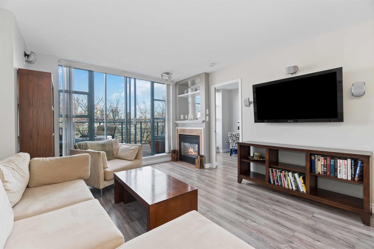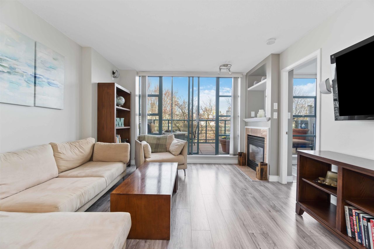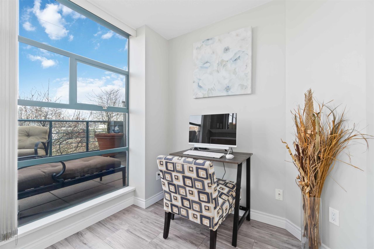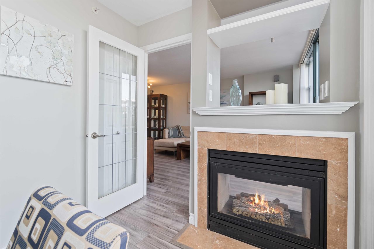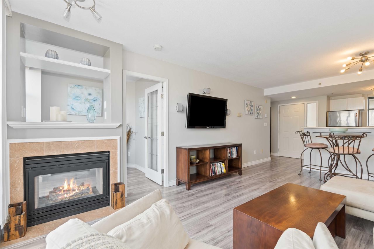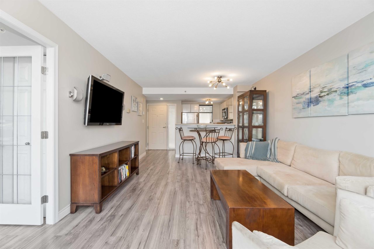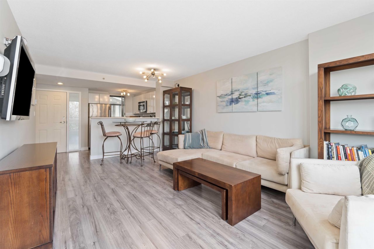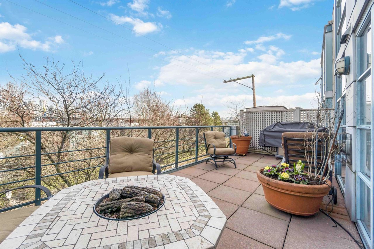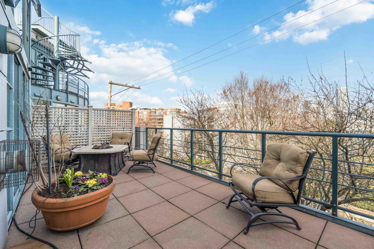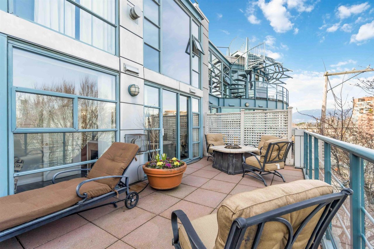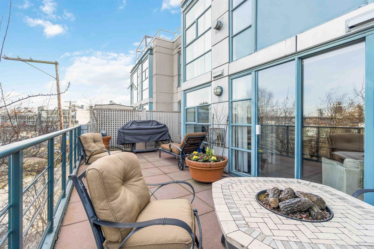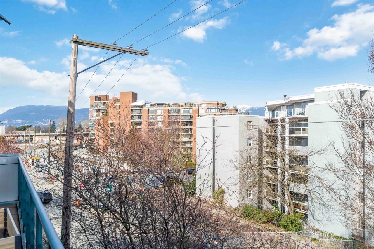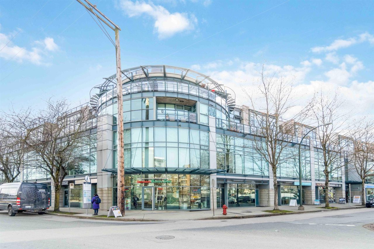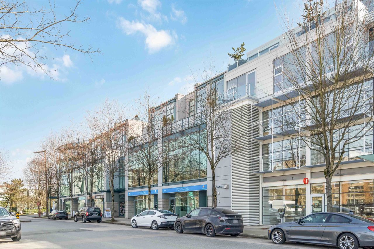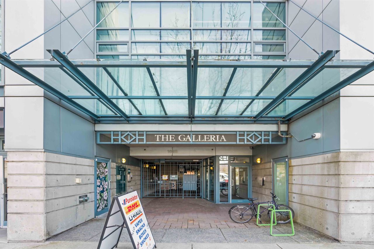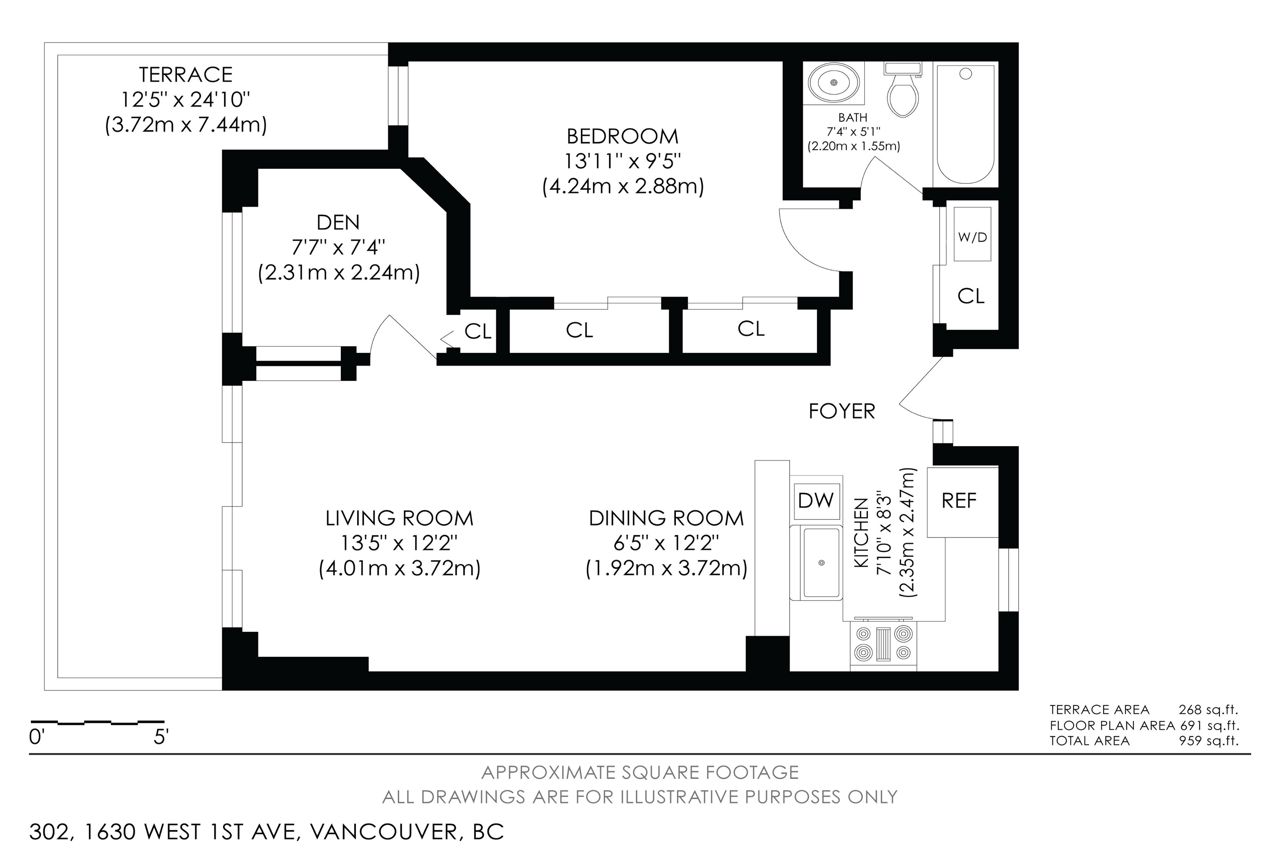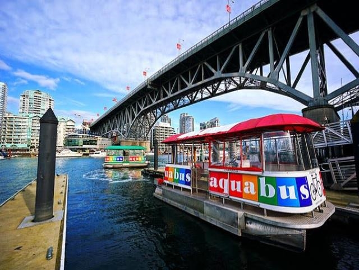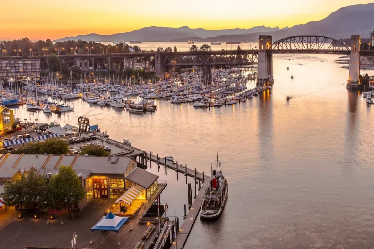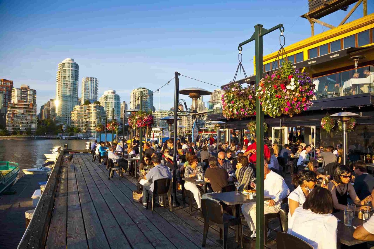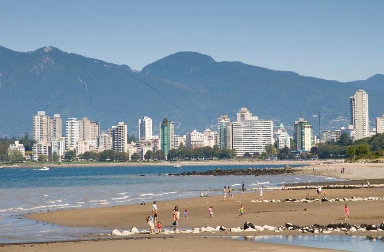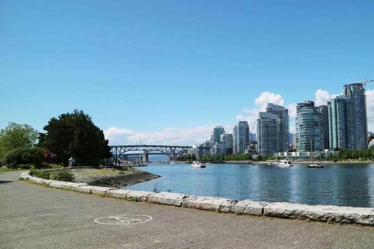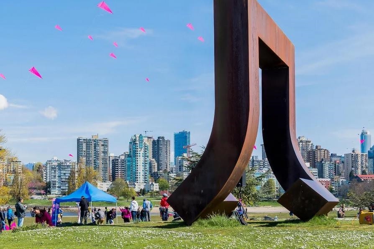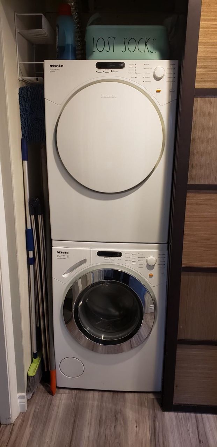- British Columbia
- Vancouver
1630 1st Ave W
SoldCAD$xxx,xxx
CAD$739,900 Asking price
302 1630 1st AvenueVancouver, British Columbia, V6J1G1
Sold · Closed ·
111| 691 sqft
Listing information last updated on Wed Oct 23 2024 18:23:21 GMT-0400 (Eastern Daylight Time)

Open Map
Log in to view more information
Go To LoginSummary
IDR2780814
StatusClosed
Ownership TypeFreehold Strata
Brokered ByOne Percent Realty Ltd.
TypeResidential Apartment,Multi Family,Residential Attached
AgeConstructed Date: 1997
Lot Size0 x Feet
Square Footage691 sqft
RoomsBed:1,Kitchen:1,Bath:1
Parking1 (1)
Maint Fee506.11 / Monthly
Virtual Tour
Detail
Building
Bathroom Total1
Bedrooms Total1
AmenitiesLaundry - In Suite
AppliancesWasher & Dryer,Dishwasher,Intercom,Refrigerator,Stove
Constructed Date1997
Fireplace PresentFalse
Fire ProtectionSmoke Detectors
FixtureDrapes/Window coverings
Heating FuelNatural gas
Heating TypeRadiant heat
Size Interior691 sqft
TypeApartment
Outdoor AreaBalcony(s)
Floor Area Finished Main Floor691
Floor Area Finished Total691
Legal DescriptionSTRATA LOT 69, PLAN LMS2622, DISTRICT LOT 526, NEW WESTMINSTER LAND DISTRICT, UNDIV 671/47031 SHARE IN COM PROP THEREIN TOGETHER WITH AN INTEREST IN THE COMMON PROPERTY IN PROPORTION TO THE UNIT ENTITLEMENT OF THE STRATA LOT AS SHOWN ON FORM 1
Fireplaces1
TypeApartment/Condo
FoundationConcrete Perimeter
LockerYes
Unitsin Development98
Titleto LandFreehold Strata
Fireplace FueledbyGas - Natural
No Floor Levels1
Floor FinishLaminate
RoofOther
RenovationsPartly
Tot Unitsin Strata Plan98
ConstructionConcrete,Frame - Metal
Storeysin Building4
SuiteNone
Exterior FinishGlass,Metal,Stucco
FlooringLaminate
Fireplaces Total1
Exterior FeaturesBalcony
Above Grade Finished Area691
AppliancesWasher/Dryer,Washer,Dishwasher,Refrigerator,Cooktop,Microwave
Stories Total4
Association AmenitiesBike Room,Caretaker,Trash,Maintenance Grounds,Gas,Hot Water,Management
Rooms Total5
Building Area Total691
GarageYes
Main Level Bathrooms1
Property ConditionRenovation Partly
Fireplace FeaturesInsert,Gas
Window FeaturesWindow Coverings
Basement
Basement AreaNone
Land
Size Total0
Size Total Text0
Acreagefalse
Size Irregular0
Parking
Parking AccessRear
Parking TypeGarage; Single
Parking FeaturesGarage Single,Rear Access,Garage Door Opener
Utilities
Tax Utilities IncludedNo
Water SupplyCity/Municipal
Features IncludedClothes Washer/Dryer,Dishwasher,Drapes/Window Coverings,Fireplace Insert,Garage Door Opener,Intercom,Microwave,Refrigerator,Smoke Alarm,Stove
Fuel HeatingNatural Gas,Radiant
Surrounding
Community FeaturesPets Allowed
Exterior FeaturesBalcony
View TypeView
Community FeaturesPets Allowed
Distanceto Pub Rapid Tr2 minutes walk
Other
FeaturesElevator
Laundry FeaturesIn Unit
Security FeaturesSmoke Detector(s)
AssociationYes
Internet Entire Listing DisplayYes
Interior FeaturesElevator,Storage
SewerPublic Sewer,Sanitary Sewer
Processed Date2023-06-01
Pid023-615-621
Sewer TypeCity/Municipal
Property DisclosureYes
Services ConnectedElectricity,Natural Gas,Sanitary Sewer,Water
View SpecifyPartial Mountain & City Views
Fixtures RemovedTV - wall mount - speaker system to be removed by seller
of Pets2
Broker ReciprocityYes
Fixtures RemovedYes
Mgmt Co NameStrataco
Mgmt Co Phone604-294-4141
CatsYes
DogsYes
SPOLP Ratio1.01
Maint Fee IncludesCaretaker,Garbage Pickup,Gardening,Gas,Hot Water,Management
Short Term Lse Details3 months minimum rental
SPLP Ratio1.01
BasementNone
HeatingNatural Gas,Radiant
Level1
Unit No.302
ExposureN
Remarks
Stunning, spacious False Creek 1 bedroom plus den in the well known Galleria building. Walking distance with easy access to the Seawall and Granville Island makes this one of Vancouver's premier locations. A quality Aragon Properties built concrete and steel low rise building with commerical spaces that is also home to Aragon Properties head office. Inside the unit there is a gas fireplace and stove plus in floor radiant heat, natural gas and hot water are included in the maintenance fee. 2021 upgrades include laminate flooring, bathroom vanity, dishwasher, stove, microwave, all work was done with strata approval. Miele washer/dryer was purchased in 2018. The 268 sq ft northeast facing terrace balcony allows for bbq's and enjoying those perfect evenings. 1 parking and 1 storage included.
This representation is based in whole or in part on data generated by the Chilliwack District Real Estate Board, Fraser Valley Real Estate Board or Greater Vancouver REALTORS®, which assumes no responsibility for its accuracy.
Location
Province:
British Columbia
City:
Vancouver
Community:
False Creek
Room
Room
Level
Length
Width
Area
Living Room
Main
12.17
13.42
163.33
Dining Room
Main
12.17
6.43
78.27
Primary Bedroom
Main
9.42
13.91
130.98
Kitchen
Main
8.23
7.84
64.57
Den
Main
7.35
7.58
55.70
School Info
Private SchoolsK-7 Grades Only
Henry Hudson Elementary
1551 Cypress St, Vancouver0.526 km
ElementaryEnglish
8-12 Grades Only
Kitsilano Secondary
2550 10th Ave W, Vancouver1.887 km
SecondaryEnglish
Book Viewing
Your feedback has been submitted.
Submission Failed! Please check your input and try again or contact us

