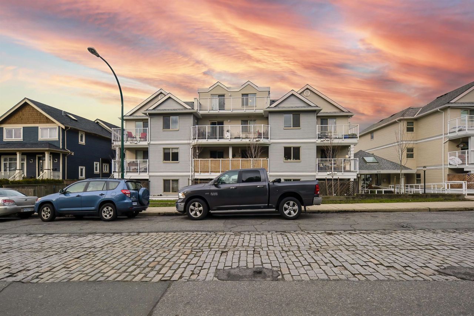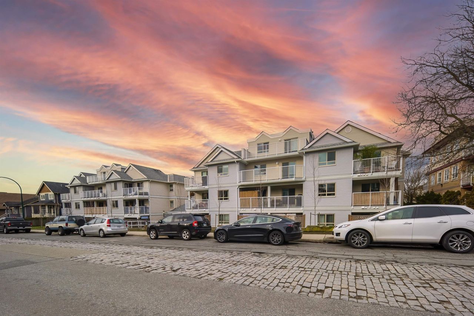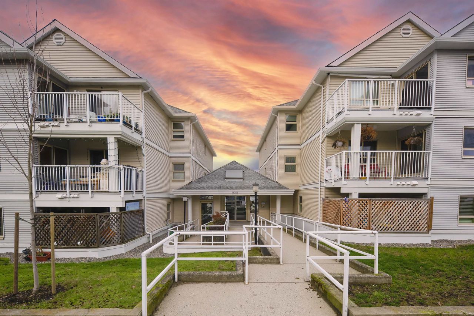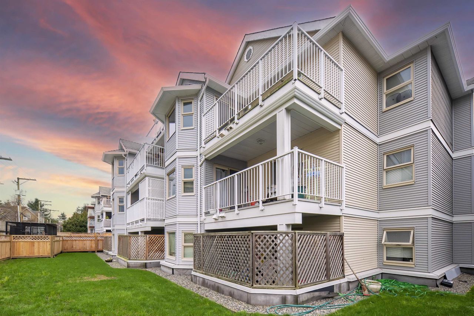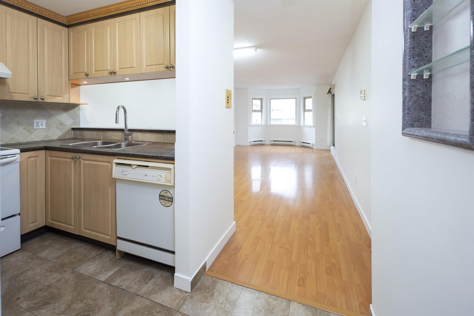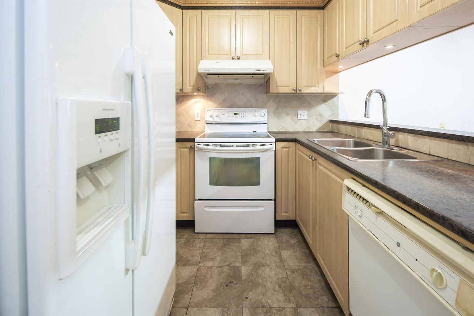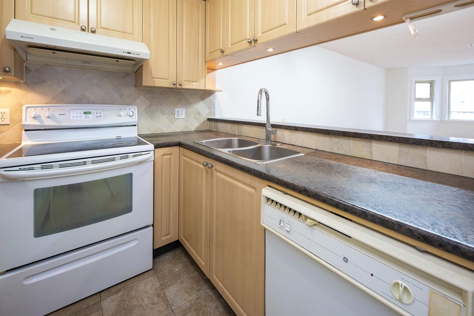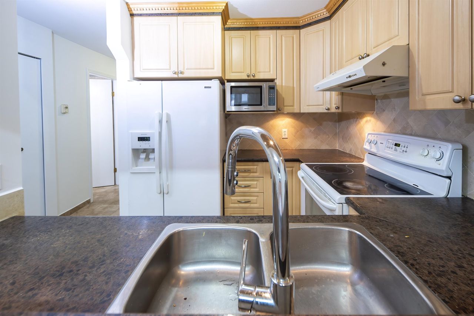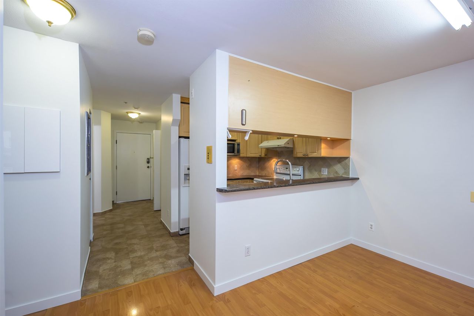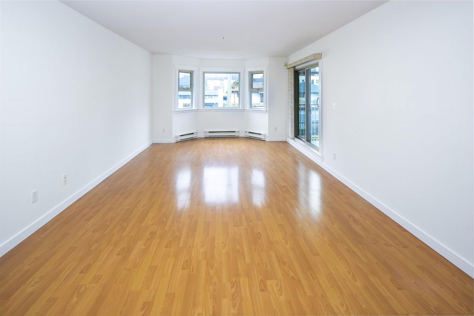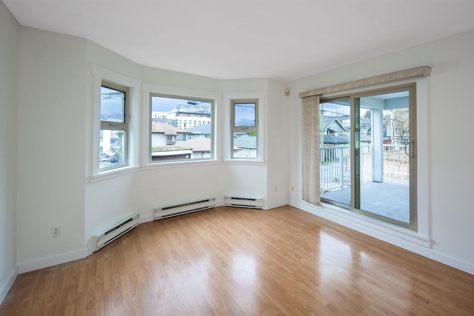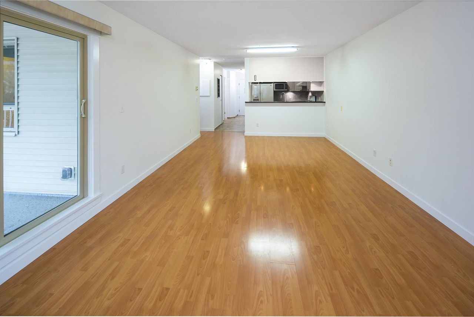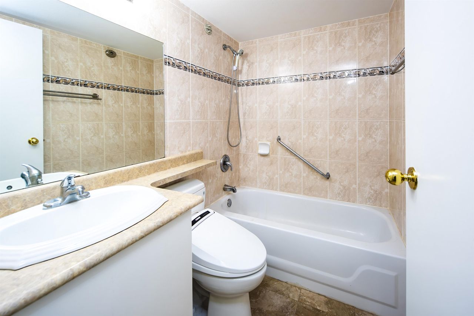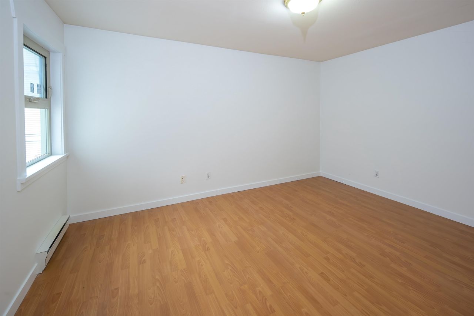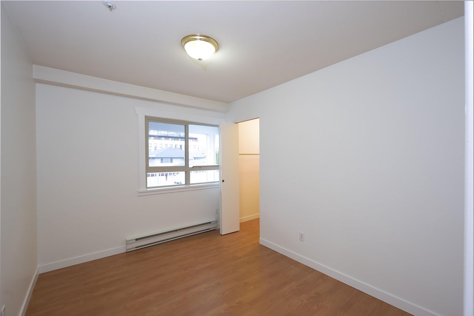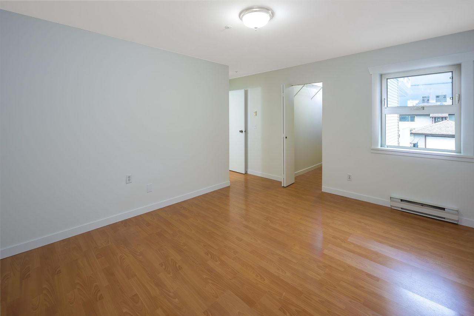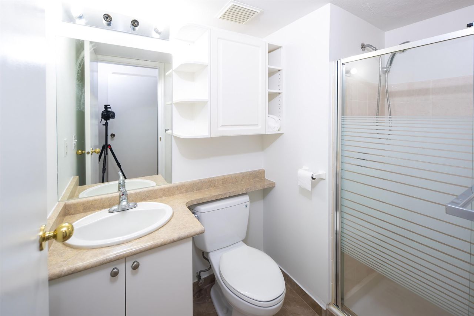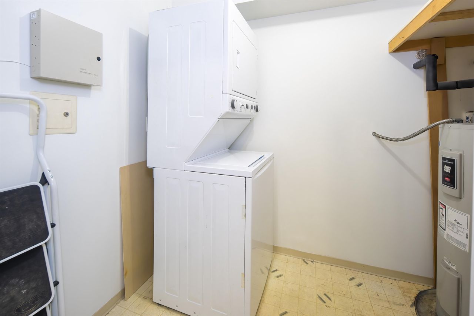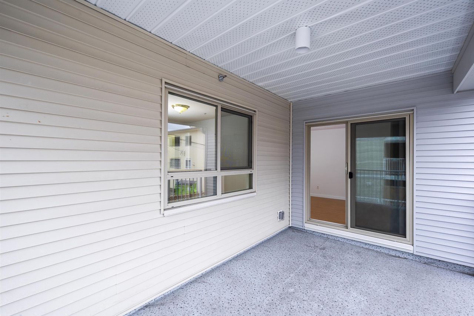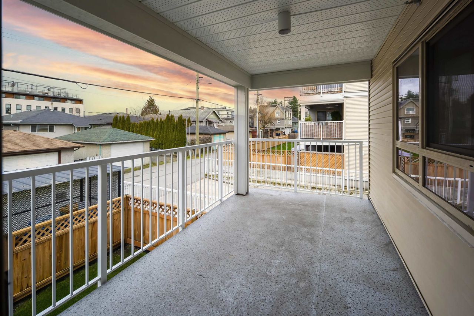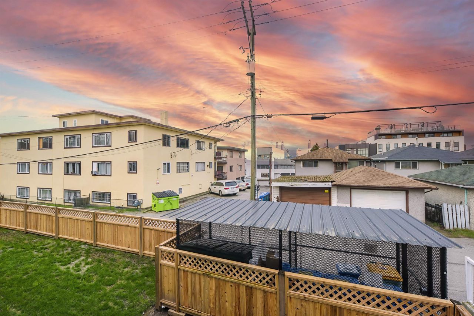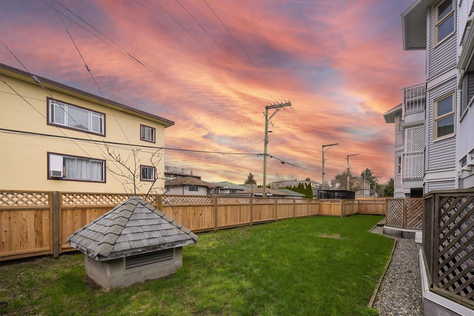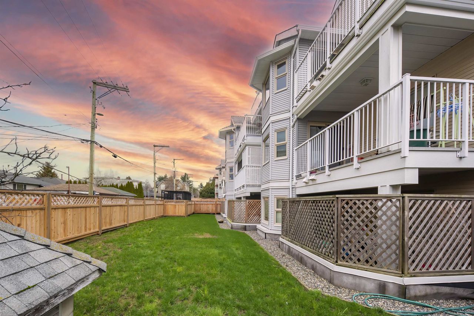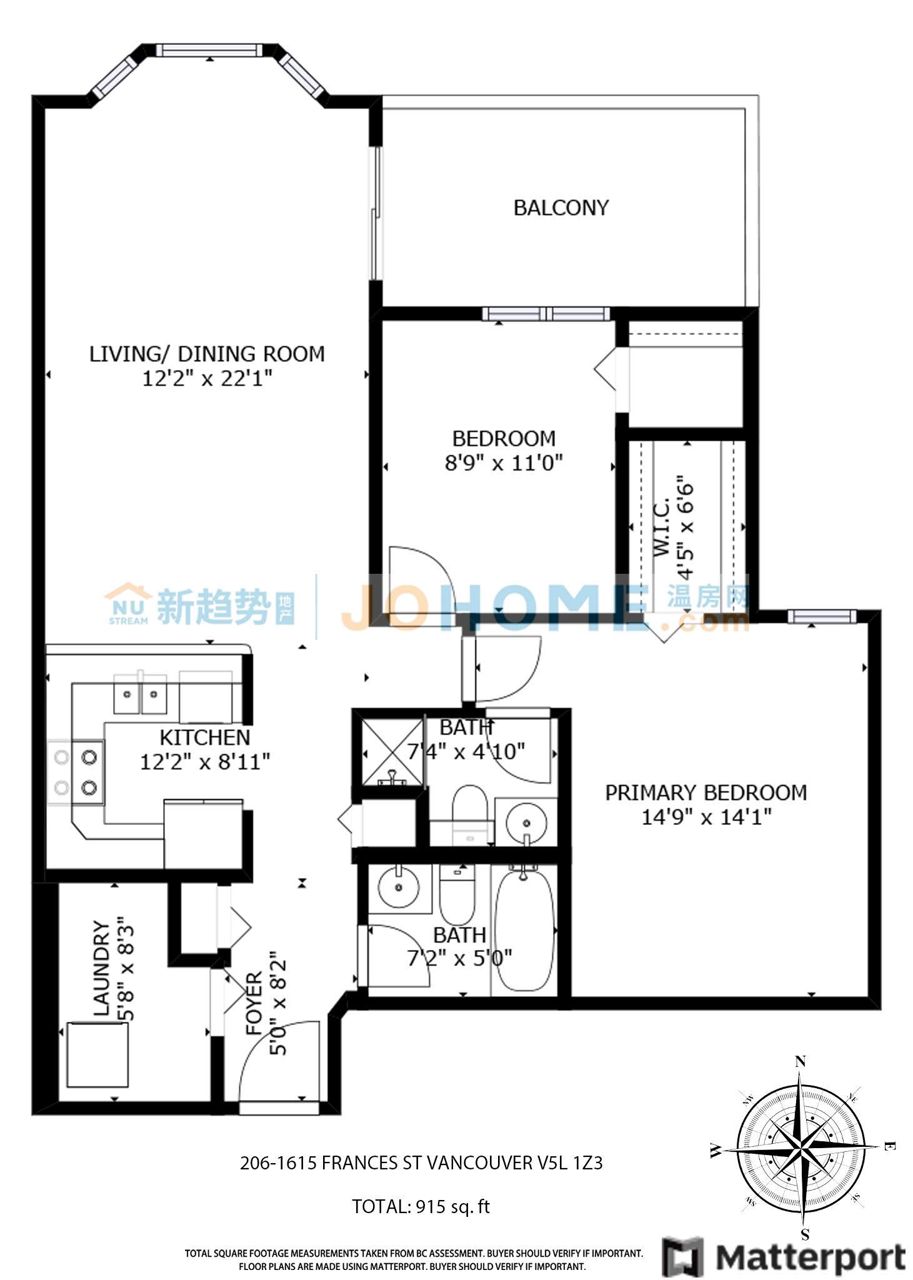- British Columbia
- Vancouver
1615 Frances St
SoldCAD$xxx,xxx
CAD$768,000 Asking price
206 1615 Frances StreetVancouver, British Columbia, V5L1Z3
Sold · Closed ·
222| 915 sqft
Listing information last updated on Wed Oct 23 2024 00:59:52 GMT-0400 (Eastern Daylight Time)

Open Map
Log in to view more information
Go To LoginSummary
IDR2760683
StatusClosed
Ownership TypeFreehold Strata
Brokered ByNu Stream Realty Inc.
TypeResidential Apartment,Multi Family,Residential Attached
AgeConstructed Date: 1995
Lot Size0 x Feet
Square Footage915 sqft
RoomsBed:2,Kitchen:1,Bath:2
Parking2 (2)
Maint Fee512.45 / Monthly
Virtual Tour
Detail
Building
Bathroom Total2
Bedrooms Total2
AmenitiesLaundry - In Suite
AppliancesAll
Constructed Date1995
Fireplace PresentFalse
Heating FuelElectric
Heating TypeBaseboard heaters
Size Interior915 sqft
TypeApartment
Outdoor AreaBalcny(s) Patio(s) Dck(s)
Floor Area Finished Main Floor915
Floor Area Finished Total915
Legal DescriptionSTRATA LOT 15, PLAN LMS1224, DISTRICT LOT 183, NEW WESTMINSTER LAND DISTRICT, UNDIV 850/27574 SHARE IN COM PROP THEREIN TOGETHER WITH AN INTEREST IN THE COMMON PROPERTY IN PROPORTION TO THE UNIT ENTITLEMENT OF THE STRATA LOT AS SHOWN ON FORM 1 OR V, AS APPROPRIATE
Bath Ensuite Of Pieces4
TypeApartment/Condo
FoundationConcrete Perimeter
LockerYes
Unitsin Development36
Titleto LandFreehold Strata
Fireplace FueledbyNone
No Floor Levels1
Floor FinishLaminate
RoofAsphalt
Tot Unitsin Strata Plan36
ConstructionFrame - Wood
Storeysin Building4
SuiteNone
Exterior FinishMixed,Vinyl,Wood
FlooringLaminate
Exterior FeaturesGarden,Balcony
Above Grade Finished Area915
AppliancesWasher/Dryer,Dishwasher,Refrigerator,Cooktop,Microwave
Stories Total4
Association AmenitiesCaretaker,Trash,Snow Removal,Water
Rooms Total7
Building Area Total915
GarageYes
Main Level Bathrooms2
Patio And Porch FeaturesPatio,Deck
Lot FeaturesCentral Location,Lane Access,Recreation Nearby
Basement
Basement AreaNone
Land
Size Total0
Size Total Text0
Acreagefalse
AmenitiesRecreation,Shopping
Landscape FeaturesGarden Area
Size Irregular0
Parking
Parking AccessFront,Rear
Parking TypeGarage; Underground
Parking FeaturesUnderground,Front Access,Rear Access
Utilities
Tax Utilities IncludedYes
Water SupplyCity/Municipal
Roughed In PlumbingYes
Features IncludedClthWsh/Dryr/Frdg/Stve/DW,Microwave
Fuel HeatingBaseboard,Electric
Surrounding
Ammenities Near ByRecreation,Shopping
Community FeaturesShopping Nearby
Exterior FeaturesGarden,Balcony
View TypeView
Distto School School BusMINUTES
Council Park ApproveNo
Community FeaturesShopping Nearby
Distanceto Pub Rapid TrMINUTES
Other
FeaturesCentral location,Elevator
Laundry FeaturesIn Unit
AssociationYes
Internet Entire Listing DisplayYes
Interior FeaturesElevator,Storage
SewerPublic Sewer
Processed Date2023-07-17
Property Brochure URLhttps://my.matterport.com/show/?m=FLWpyb4mN6m
Pid018-605-222
Sewer TypeCity/Municipal
Site InfluencesCentral Location,Lane Access,Recreation Nearby,Shopping Nearby
Property DisclosureYes
Services ConnectedElectricity
Rain ScreenFull
View SpecifyMOUNTAINS
of Pets2
Broker ReciprocityYes
Fixtures RemovedNo
Fixtures Rented LeasedNo
Flood PlainNo
Mgmt Co NameASCENT MANAGEMENT
Mgmt Co Phone604-431-1800
CatsYes
DogsYes
SPOLP Ratio0.97
Maint Fee IncludesCaretaker,Garbage Pickup,Snow removal,Water
Short Term Lse DetailsNo Air BNB
SPLP Ratio0.97
BasementNone
HeatingBaseboard,Electric
Level1
Unit No.206
Remarks
Welcome to Frances Manor on The Drive- close to MANY amenities! Walkscore:96, Bike score:97. Come see this amazing & bright corner unit. 2 bedroom with walk-in closet, 2 bathroom home in the heart of desirable Commercial Drive neighbourhood. Minutes to DT. Steps to parks, schools, community centre, shops & restos. Move-in ready or bring your reno ideas! Amazing outdoor sundeck facing the quiet backside of the building. In suite laundry. Good building with many of the major components upgraded over the years. Move-in worry free with $40K special levies already paid. Pro-active strata. 2 side by side parking spaces & storage locker. Pet friendly* & rental with no restriction makes this a fabulous investment in this great area! Rarely available, don't miss!
This representation is based in whole or in part on data generated by the Chilliwack District Real Estate Board, Fraser Valley Real Estate Board or Greater Vancouver REALTORS®, which assumes no responsibility for its accuracy.
Location
Province:
British Columbia
City:
Vancouver
Community:
Hastings
Room
Room
Level
Length
Width
Area
Living Room
Main
22.51
12.24
275.42
Kitchen
Main
9.15
15.85
145.05
Foyer
Main
8.43
5.09
42.88
Bedroom
Main
11.09
8.92
98.96
Primary Bedroom
Main
14.17
14.83
210.18
Walk-In Closet
Main
6.43
4.07
26.16
Laundry
Main
8.43
5.74
48.41
School Info
Private SchoolsK-7 Grades Only
Admiral Seymour Elementary
1130 Keefer St, Vancouver0.628 km
ElementaryEnglish
8-12 Grades Only
Britannia Community Secondary
1001 Cotton Dr, Vancouver0.399 km
SecondaryEnglish
K-7 Grades Only
Hastings Community Elementary
2625 Franklin St, Vancouver1.567 km
ElementaryFrench Immersion Program
Book Viewing
Your feedback has been submitted.
Submission Failed! Please check your input and try again or contact us

