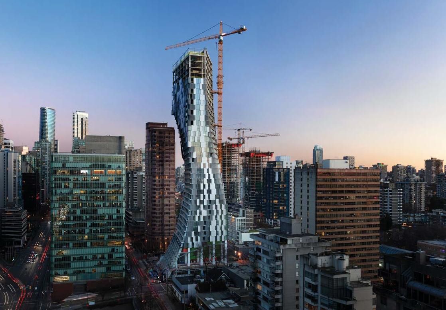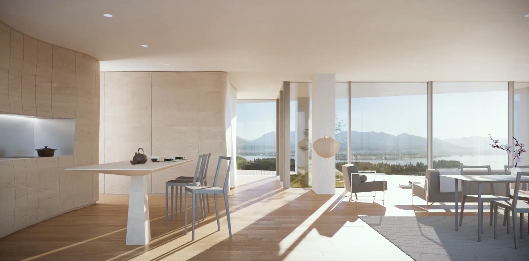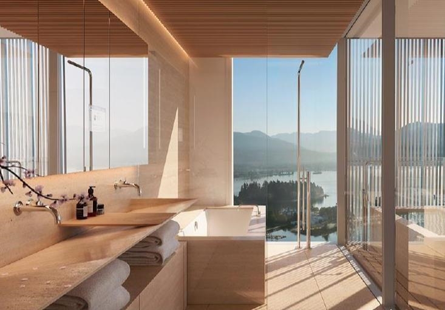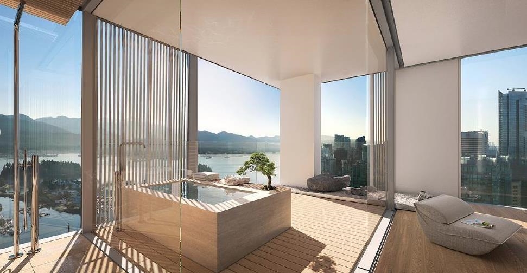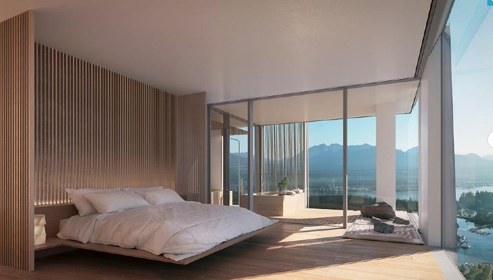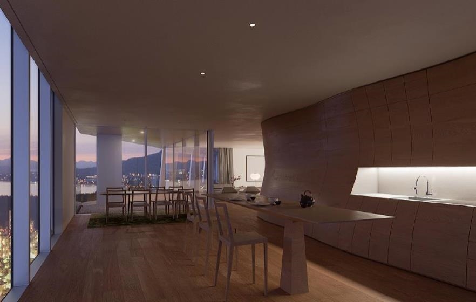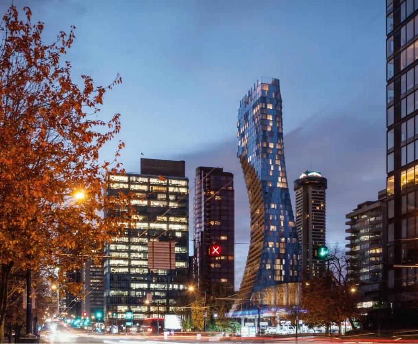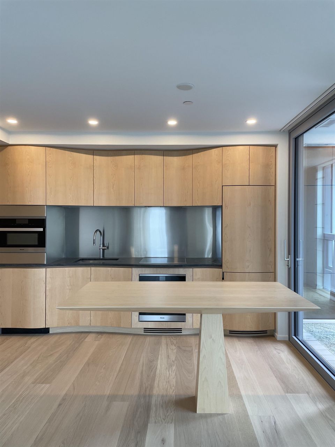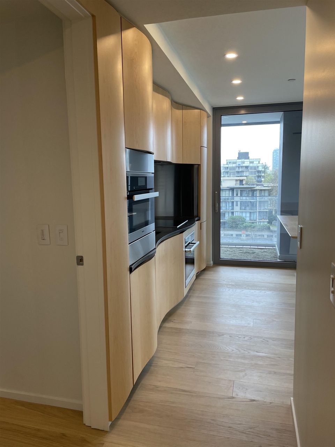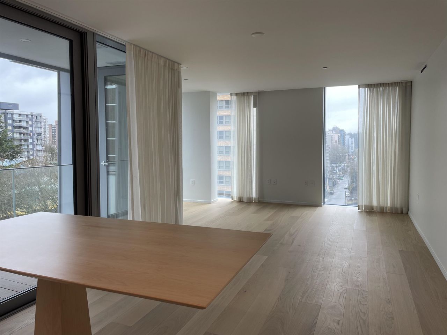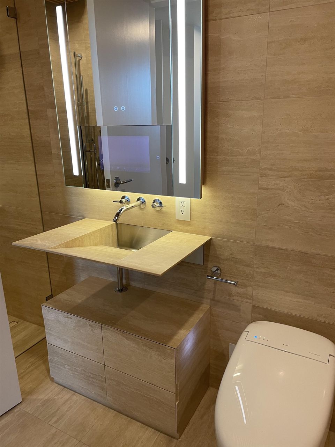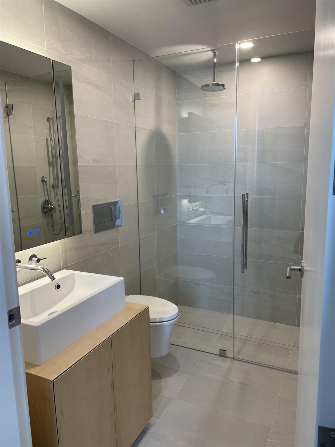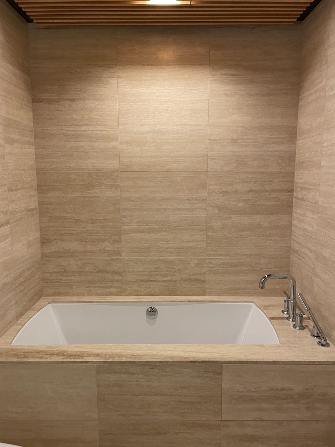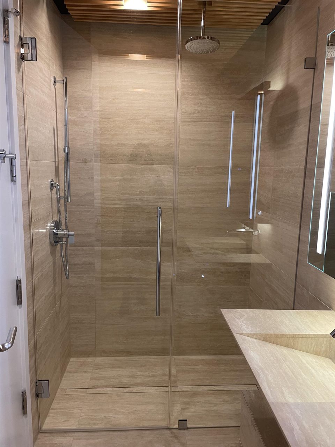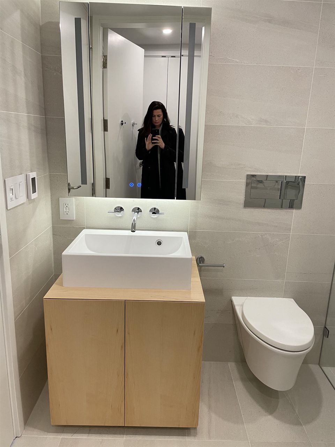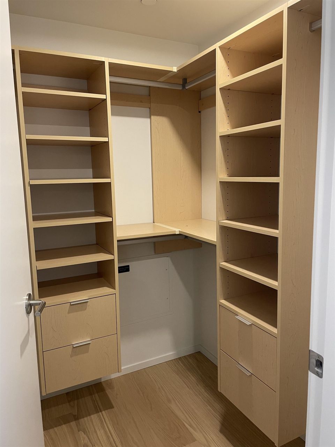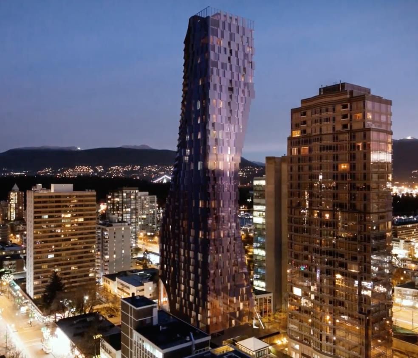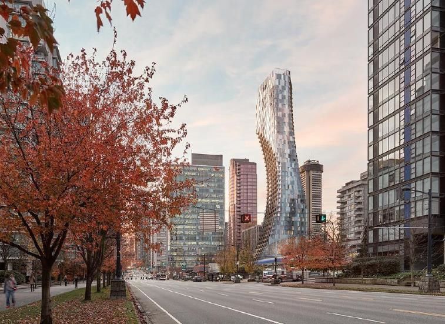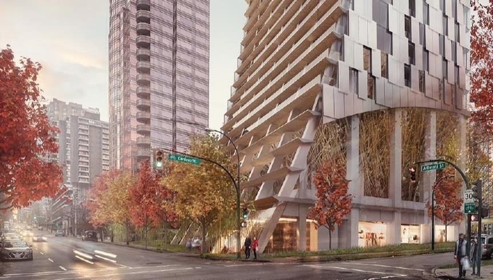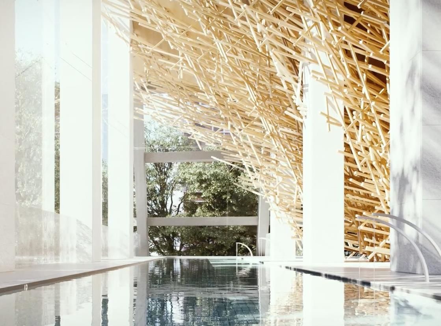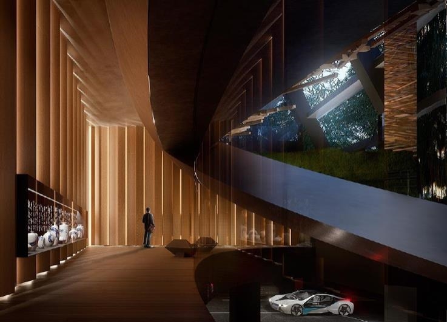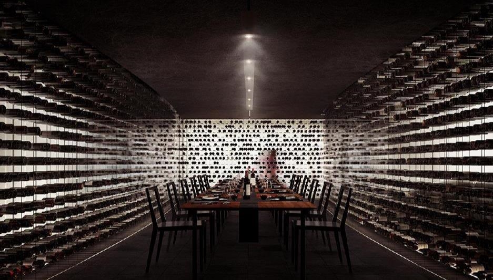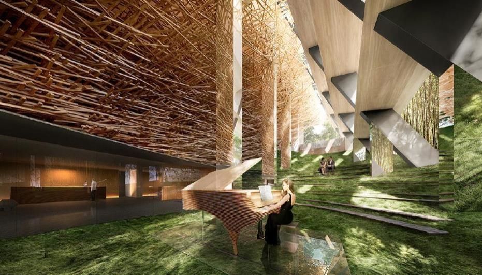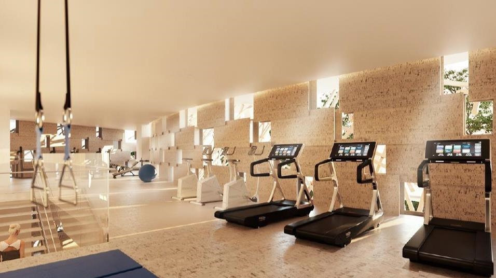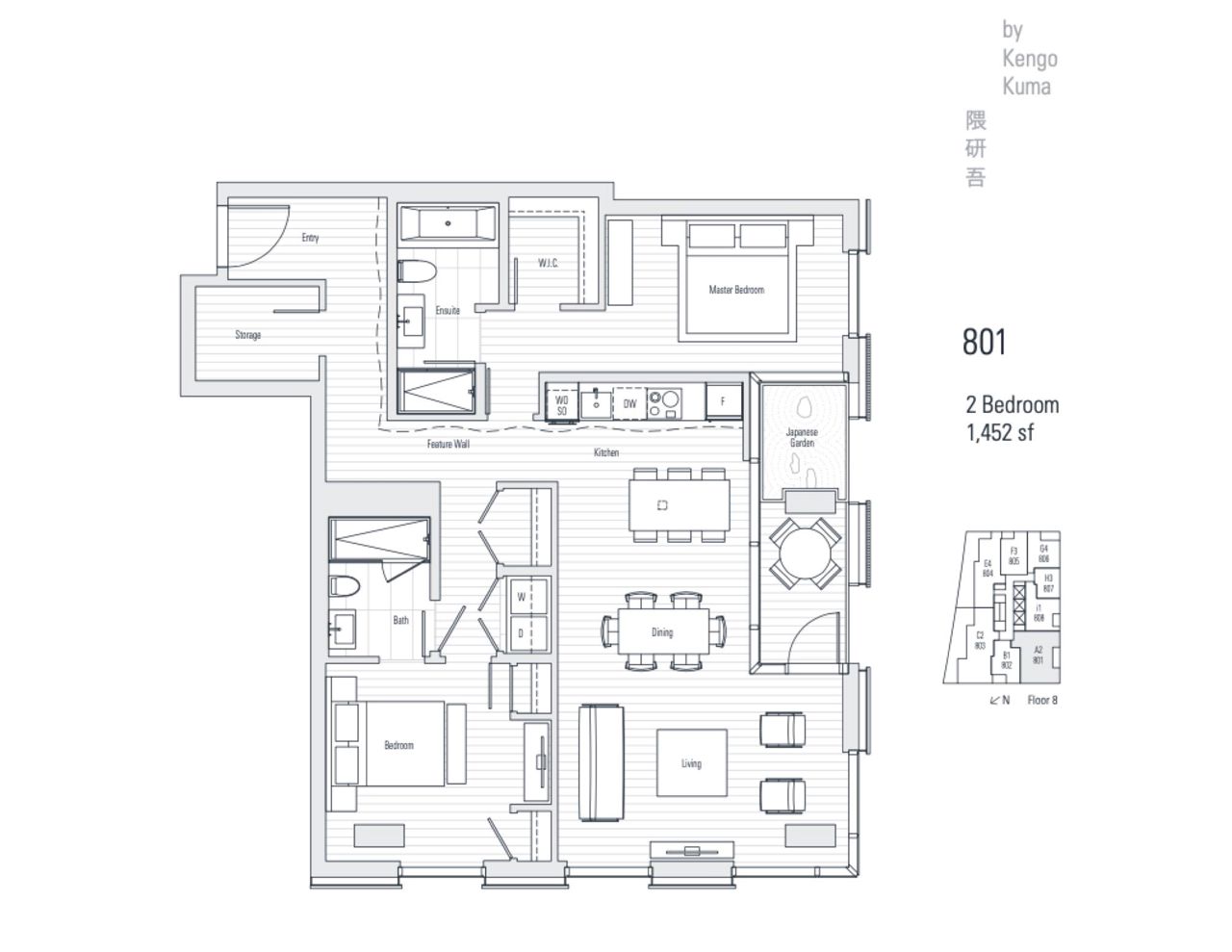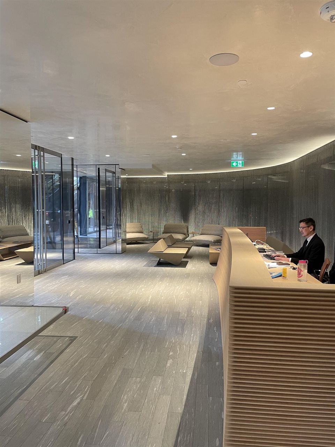- British Columbia
- Vancouver
1550 Alberni St
CAD$3,148,888
CAD$3,148,888 Asking price
801 1550 Alberni StreetVancouver, British Columbia, V6G1A5
Delisted · Expired ·
222| 1452 sqft
Listing information last updated on Sun Oct 20 2024 02:40:08 GMT-0400 (Eastern Daylight Time)

Open Map
Log in to view more information
Go To LoginSummary
IDR2708307
StatusExpired
Ownership TypeFreehold Strata
Brokered ByRoyal LePage Elite West
TypeResidential Apartment,Multi Family,Residential Attached
AgeConstructed Date: 2022
Square Footage1452 sqft
RoomsBed:2,Kitchen:1,Bath:2
Parking2 (2)
Detail
Building
Bathroom Total2
Bedrooms Total2
AmenitiesExercise Centre,Restaurant
AppliancesAll,Hot Tub
Constructed Date2022
Cooling TypeAir Conditioned
Fireplace PresentFalse
FixtureDrapes/Window coverings
Heating TypeForced air,Heat Pump
Size Interior1452 sqft
TypeApartment
Outdoor AreaBalcony(s)
Floor Area Finished Main Floor1452
Floor Area Finished Total1452
Legal DescriptionLOT 1, BLOCK 43, PLAN EPP65845, DISTRICT LOT 185, GROUP 1, NEW WESTMINSTER LAND DISTRICT PID 030-057-132.
Bath Ensuite Of Pieces10
TypeApartment/Condo
FoundationConcrete Perimeter
Titleto LandFreehold Strata
No Floor Levels1
Floor FinishHardwood
RoofOther
ConstructionConcrete
SuiteNone
Exterior FinishConcrete,Glass,Mixed
FlooringHardwood
Exterior FeaturesBalcony
Above Grade Finished Area1452
AppliancesWasher/Dryer,Dishwasher,Refrigerator,Cooktop
Other StructuresGreenhouse
Association AmenitiesBike Room,Exercise Centre,Sauna/Steam Room,Concierge
Rooms Total7
Building Area Total1452
GarageYes
Main Level Bathrooms2
Property ConditionUnder Construction
Window FeaturesWindow Coverings
Lot FeaturesCentral Location,Near Golf Course,Marina Nearby,Ski Hill Nearby
Basement
Basement AreaNone
Land
Size Total0
Size Total Text0
Acreagefalse
AmenitiesGolf Course,Marina,Shopping,Ski hill
Size Irregular0
Parking
Parking TypeGarage; Underground
Parking FeaturesUnderground,Garage Door Opener
Utilities
Tax Utilities IncludedNo
Water SupplyCity/Municipal
Features IncludedAir Conditioning,ClthWsh/Dryr/Frdg/Stve/DW,Drapes/Window Coverings,Garage Door Opener,Hot Tub Spa/Swirlpool
Fuel HeatingForced Air,Heat Pump
Surrounding
Ammenities Near ByGolf Course,Marina,Shopping,Ski hill
Community FeaturesRestaurant,Shopping Nearby
Exterior FeaturesBalcony
View TypeView
Community FeaturesRestaurant,Shopping Nearby
Distanceto Pub Rapid TrSTEPS
Other
Accessibility FeaturesWheelchair Access
FeaturesCentral location,Wheelchair access
AssociationYes
Internet Entire Listing DisplayYes
SewerPublic Sewer,Sanitary Sewer
Accessibility FeaturesWheelchair Access
Pid800-155-439
Sewer TypeCity/Municipal
Gst IncludedNo
Site InfluencesCentral Location,Golf Course Nearby,Marina Nearby,Shopping Nearby,Ski Hill Nearby,Waterfront Property
Age TypeUnder Construction
Property DisclosureNo
Services ConnectedElectricity,Natural Gas,Sanitary Sewer,Water
View SpecifyWEST FACING OCEAN & CITY VIEWS
Broker ReciprocityYes
Prop Disclosure StatementUNDER CONSTRUCTION
BasementNone
PoolIndoor
FireplaceFalse
A/CCentral Air,Air Conditioning
HeatingForced Air,Heat Pump
Level1
Unit No.801
Remarks
SOLD OUT ARCHITECTURAL MASTERPIECE! SOUTH WEST FACING, almost 1500 SF w/ 2 PARKING making this the BEST price per SQFT available. Own in the most prestigious & anticipated building in Vancouver. Built by award winning Westbank Properties & designed by renowned Architect Kengo Kuma. This jaw-dropping tower has changed Vancouver's skyline forever. Boasting sought after layout w/ true entranceway, floor to ceiling windows, 2 sun drenched master bedroom suites, office/storage, spectacular curved solid wood kitchen & Japanese Garden. World class amenities; 2 star Michelin Restaurant Waketokuyama, live moss Garden w/ Fazioli piano, wine tasting room, library & 2 level gym. Incredible spa facilities; swimming pool, sauna/steam rooms & hot tubs nestled intricately in layered wooden sculptures.
This representation is based in whole or in part on data generated by the Chilliwack District Real Estate Board, Fraser Valley Real Estate Board or Greater Vancouver REALTORS®, which assumes no responsibility for its accuracy.
Location
Province:
British Columbia
City:
Vancouver
Community:
West End Vw
Room
Room
Level
Length
Width
Area
Primary Bedroom
Main
0.00
0.00
0.00
Kitchen
Main
0.00
0.00
0.00
Bedroom
Main
0.00
0.00
0.00
Dining Room
Main
0.00
0.00
0.00
Living Room
Main
0.00
0.00
0.00
Den
Main
0.00
0.00
0.00
Foyer
Main
0.00
0.00
0.00
School Info
Private SchoolsK-7 Grades Only
Lord Roberts Elementary
1100 Bidwell St, Vancouver0.602 km
ElementaryMiddleEnglish
8-12 Grades Only
King George Secondary
1755 Barclay St, Vancouver0.388 km
SecondaryEnglish
Book Viewing
Your feedback has been submitted.
Submission Failed! Please check your input and try again or contact us

