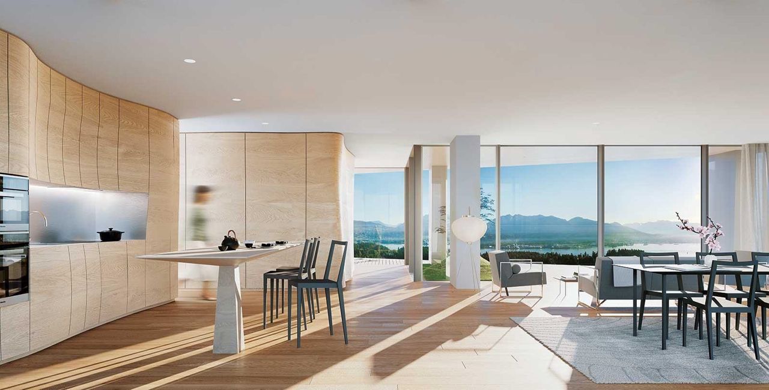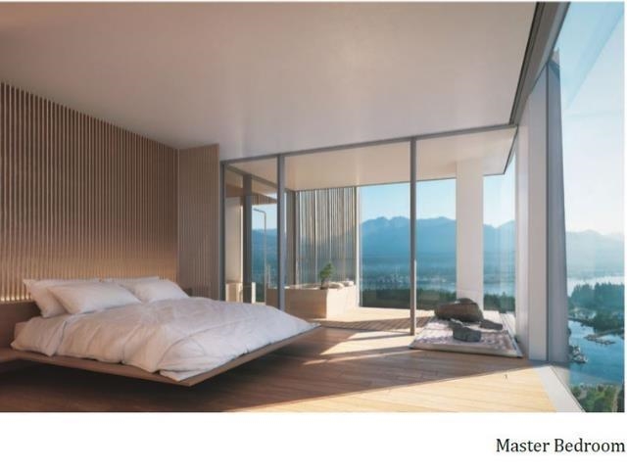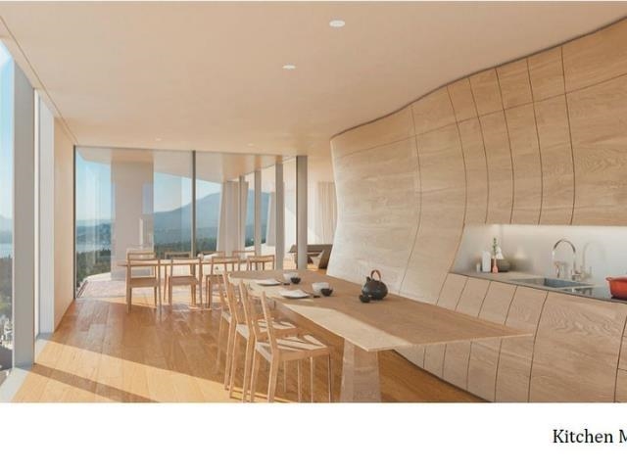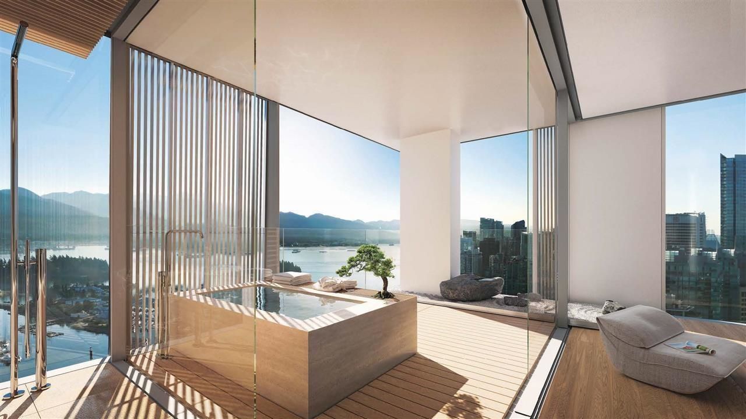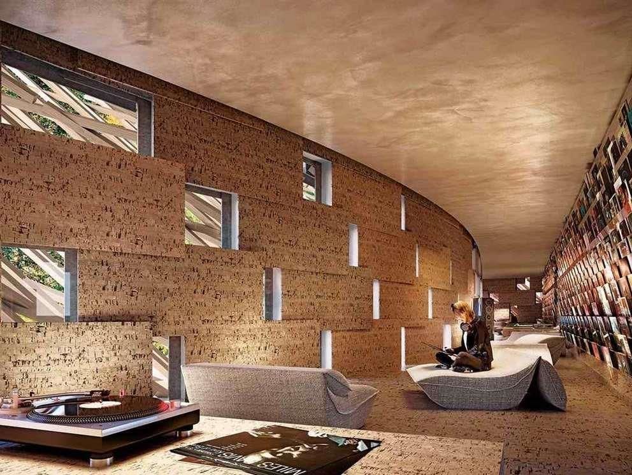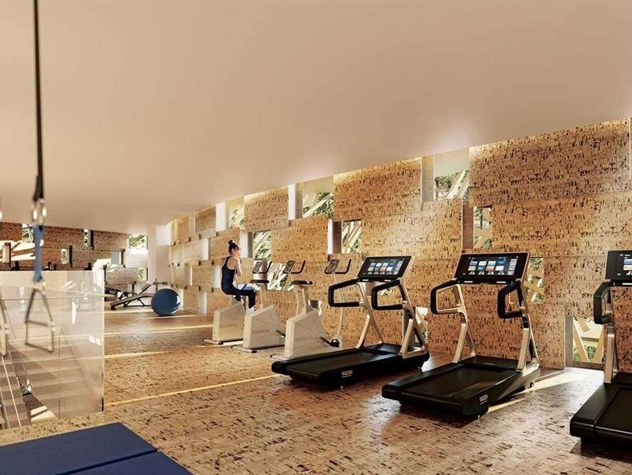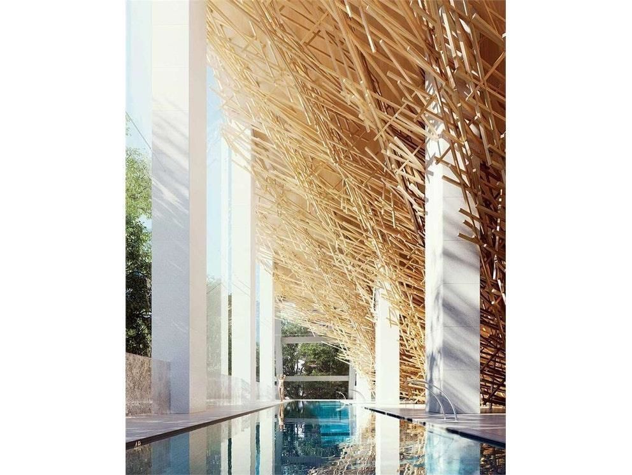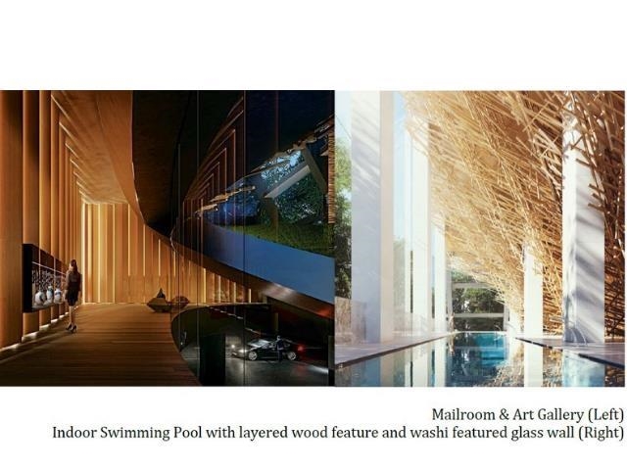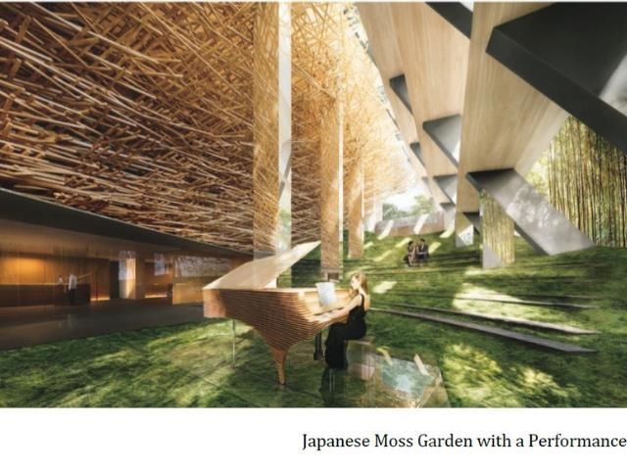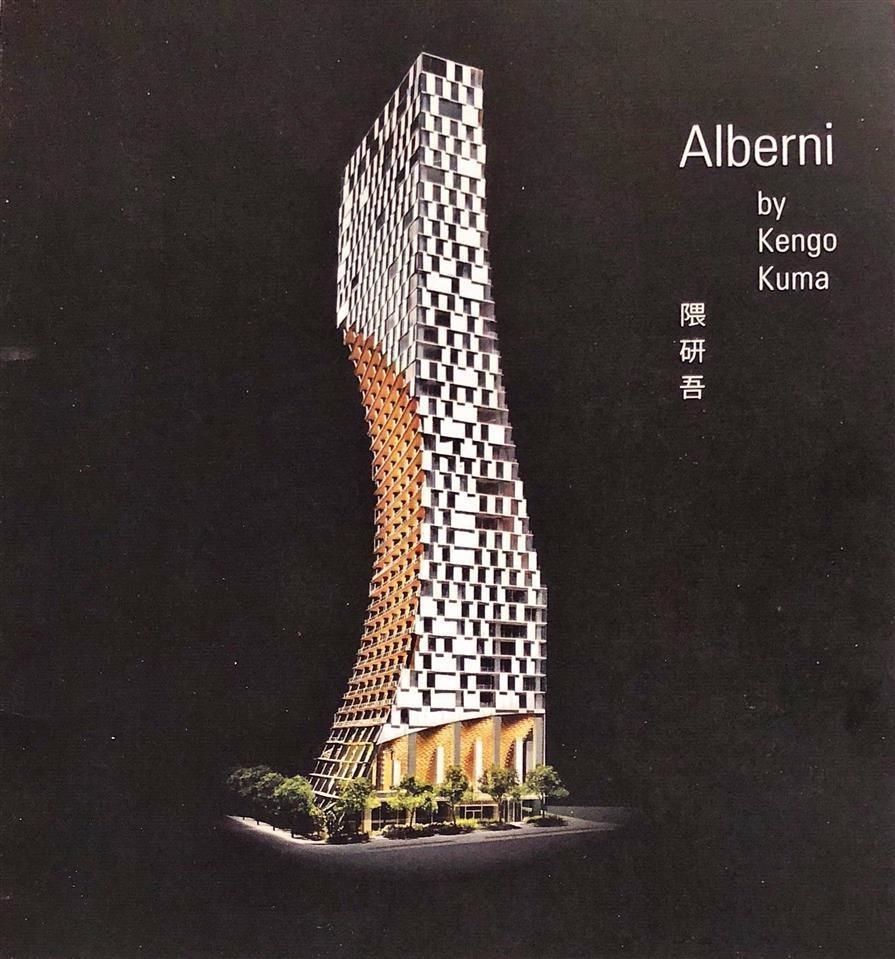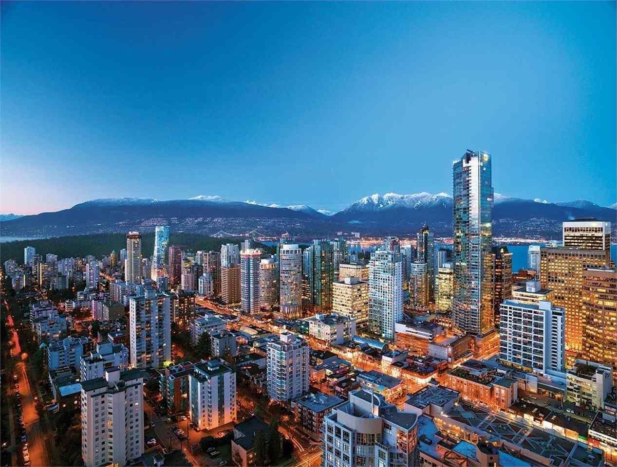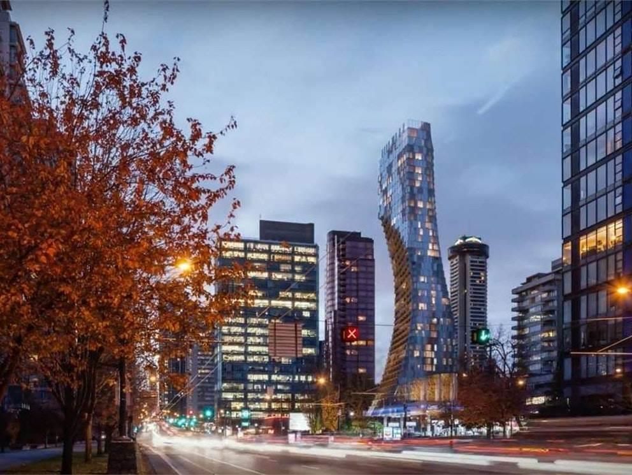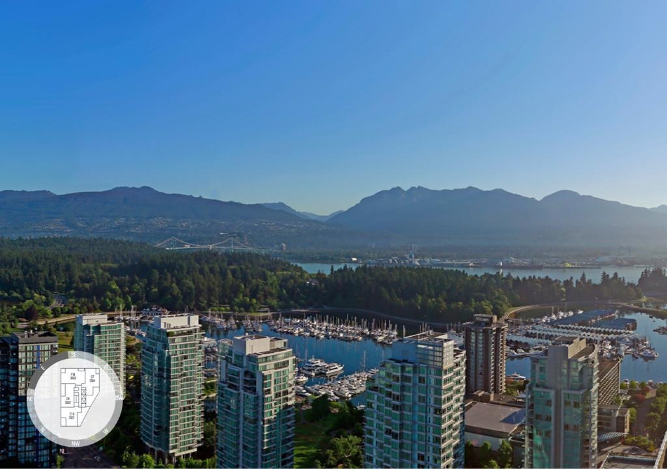- British Columbia
- Vancouver
1550 Alberni St
CAD$3,590,000
CAD$3,590,000 Asking price
3503 1550 Alberni StreetVancouver, British Columbia, V0V0V0
Delisted · Expired ·
221| 1536 sqft
Listing information last updated on Tue Oct 22 2024 02:00:46 GMT-0400 (Eastern Daylight Time)

Open Map
Log in to view more information
Go To LoginSummary
IDR2736669
StatusExpired
Ownership TypeFreehold Strata
Brokered ByRoyal LePage Sussex
TypeResidential Apartment,Multi Family,Residential Attached
AgeConstructed Date: 2023
Square Footage1536 sqft
RoomsBed:2,Kitchen:1,Bath:2
Parking1 (1)
Maint Fee976.4 / Monthly
Detail
Building
Bathroom Total2
Bedrooms Total2
AmenitiesExercise Centre
AppliancesAll
Constructed Date2022
Cooling TypeAir Conditioned
Fireplace PresentFalse
Heating TypeHeat Pump
Size Interior1683 sqft
TypeApartment
Outdoor AreaBalcony(s)
Floor Area Finished Main Floor1536
Floor Area Finished Total1536
Legal DescriptionSL 168 LOT 1 BLOCK 43 DISTRICT LOT 185 PL EPP65845 PID: 030-057-132
Bath Ensuite Of Pieces10
TypeApartment/Condo
FoundationConcrete Block
Unitsin Development184
Titleto LandFreehold Strata
No Floor Levels1
Floor FinishMixed
RoofOther
ConstructionConcrete
Exterior FinishConcrete,Mixed
FlooringMixed
Exterior FeaturesGarden,Balcony
Above Grade Finished Area1536
AppliancesWasher/Dryer,Dishwasher,Refrigerator,Cooktop,Microwave
Association AmenitiesBike Room,Clubhouse,Exercise Centre,Concierge,Trash,Maintenance Grounds,Hot Water,Management,Recreation Facilities,Sewer,Water
Rooms Total10
Building Area Total1536
GarageYes
Main Level Bathrooms2
Property ConditionUnder Construction
Lot FeaturesCentral Location,Marina Nearby,Recreation Nearby
Basement
Basement AreaNone
Land
Size Total0
Size Total Text0
Acreagefalse
AmenitiesMarina,Recreation,Shopping
Landscape FeaturesGarden Area
Size Irregular0
Parking
Parking TypeGarage; Underground
Parking FeaturesUnderground
Utilities
Water SupplyCity/Municipal
Features IncludedAir Conditioning,ClthWsh/Dryr/Frdg/Stve/DW,Microwave
Fuel HeatingHeat Pump
Surrounding
Ammenities Near ByMarina,Recreation,Shopping
Community FeaturesShopping Nearby
Exterior FeaturesGarden,Balcony
View TypeView
Community FeaturesShopping Nearby
Other
FeaturesCentral location
AssociationYes
Internet Entire Listing DisplayYes
SewerPublic Sewer,Sanitary Sewer,Storm Sewer
Pid800-157-991
Sewer TypeCity/Municipal
Gst IncludedNo
Site InfluencesCentral Location,Marina Nearby,Recreation Nearby,Shopping Nearby
Age TypeUnder Construction
Property DisclosureNo
Services ConnectedElectricity,Natural Gas,Sanitary Sewer,Storm Sewer,Water
View SpecifyN, S, E
Broker ReciprocityYes
Fixtures RemovedNo
Fixtures Rented LeasedNo
Maint Fee IncludesGarbage Pickup,Gardening,Hot Water,Management,Recreation Facility,Sewer,Water
Prop Disclosure StatementUNDER CONSTRUCTION
BasementNone
FireplaceFalse
A/CCentral Air,Air Conditioning
HeatingHeat Pump
Level1
Unit No.3503
ExposureNE
Remarks
BIG PRICE REDUCTION IN THE NEW YEAR! A SALE OF ASSIGNMENT OF CONTRACT. The Alberni by Japanese architect Kengo Kuma, developed by Westbank Corp. Very unique use of interwoven layers of overlapping textures, all units designed with open concept, integrated Miele appliances, special kitchen island; this 2 bed 2 bath spacious corner unit (NE) comes with 2 balconies capturing ocean and city views, plus a family room and in-suite storage. Options included: 1 Parking stall ($75,000), 1 Storage Locker ($28,900), a Bike Storage Locker ($999) and a White Wine Storage Locker ($5000). Other features - Japanese gardens, club house, music room plus onsite a Michelin starred Japanese restaurant. Steps to Robson St., shops, seawall, Stanley Park and central downtown. Floorplan amended as 142.7sm
This representation is based in whole or in part on data generated by the Chilliwack District Real Estate Board, Fraser Valley Real Estate Board or Greater Vancouver REALTORS®, which assumes no responsibility for its accuracy.
Location
Province:
British Columbia
City:
Vancouver
Community:
West End Vw
Room
Room
Level
Length
Width
Area
Living Room
Main
14.99
16.99
254.81
Dining Room
Main
8.01
10.99
87.98
Family Room
Main
10.01
10.99
109.98
Kitchen
Main
14.01
16.01
224.29
Primary Bedroom
Main
12.01
16.01
192.25
Walk-In Closet
Main
4.99
6.99
34.85
Bedroom
Main
10.01
10.99
109.98
Foyer
Main
4.99
6.00
29.94
Laundry
Main
6.00
4.00
24.03
Storage
Main
6.00
4.99
29.94
School Info
Private SchoolsK-7 Grades Only
Lord Roberts Elementary
1100 Bidwell St, Vancouver0.585 km
ElementaryMiddleEnglish
8-12 Grades Only
King George Secondary
1755 Barclay St, Vancouver0.413 km
SecondaryEnglish
Book Viewing
Your feedback has been submitted.
Submission Failed! Please check your input and try again or contact us

