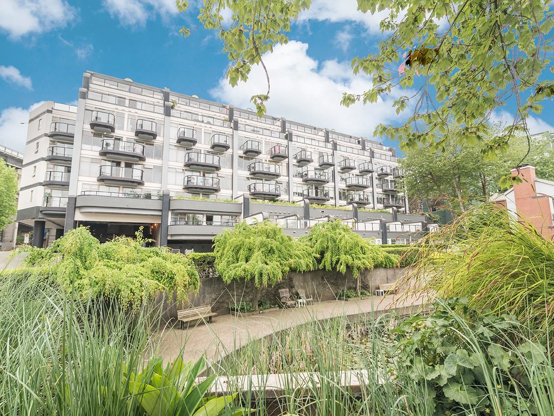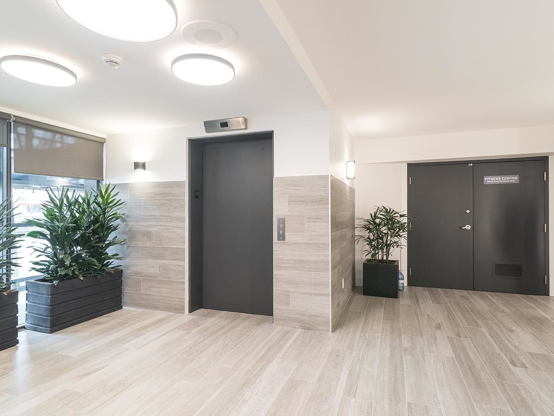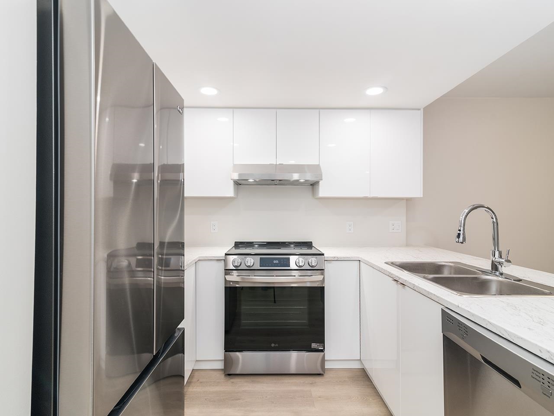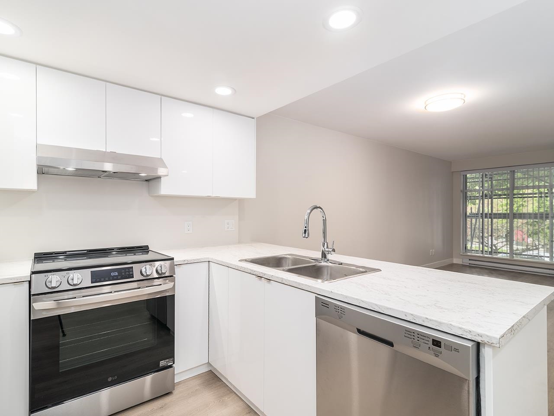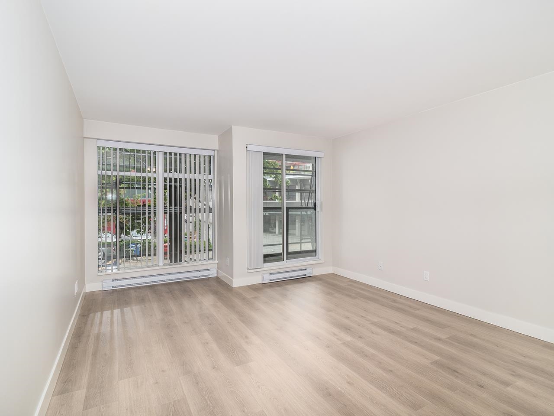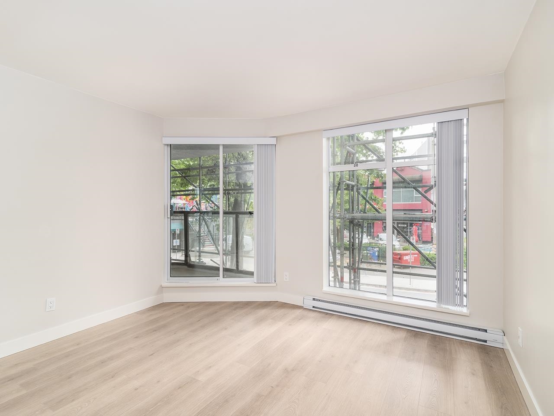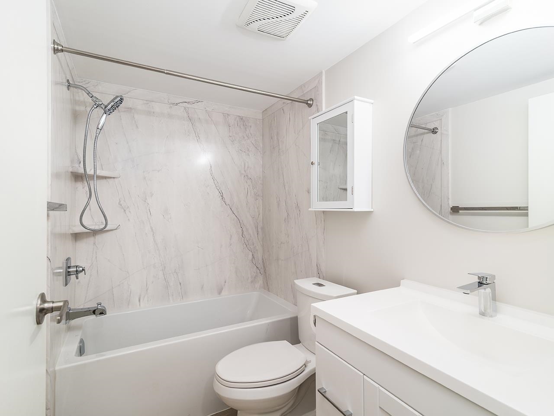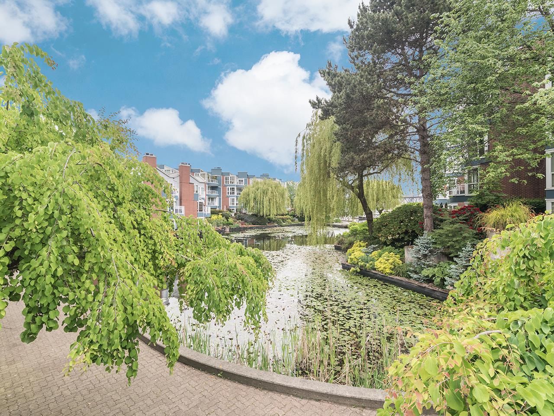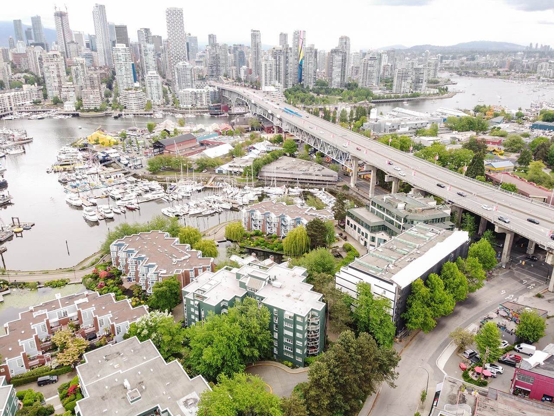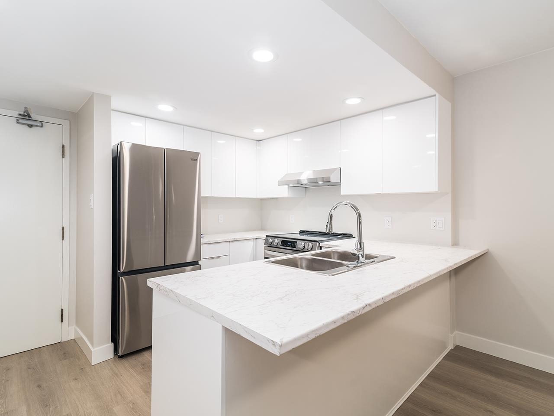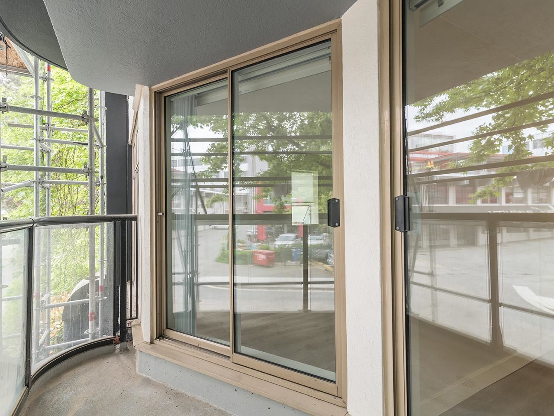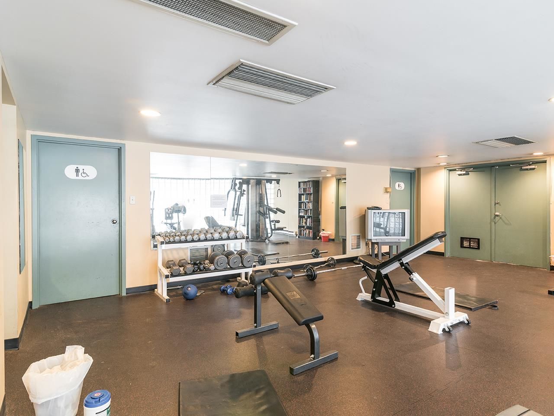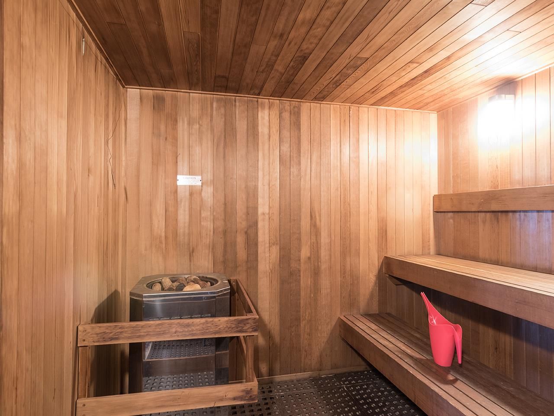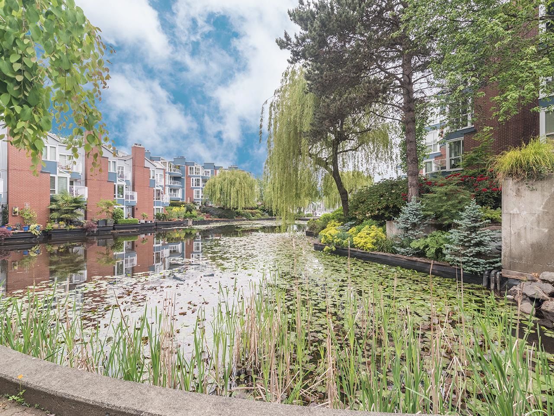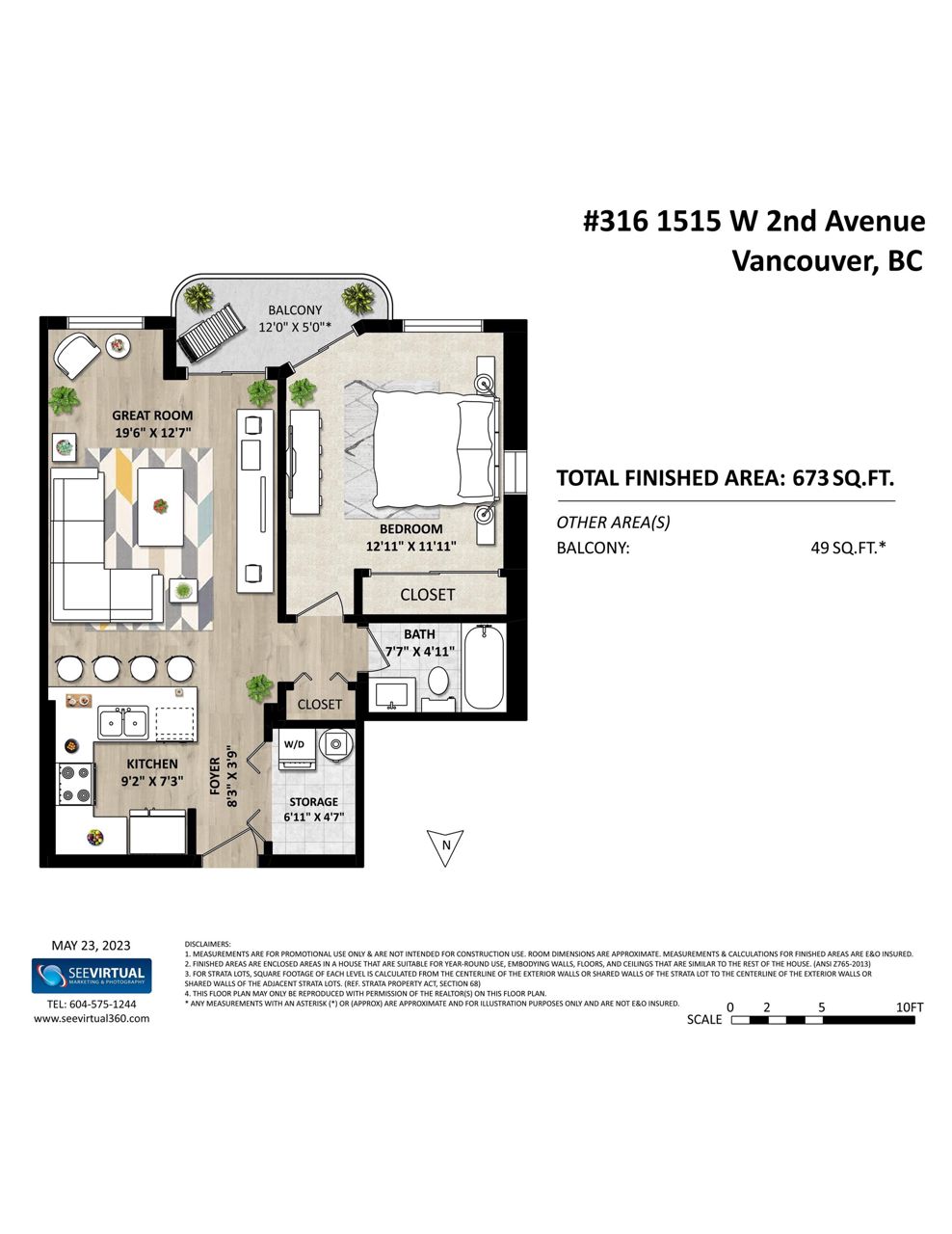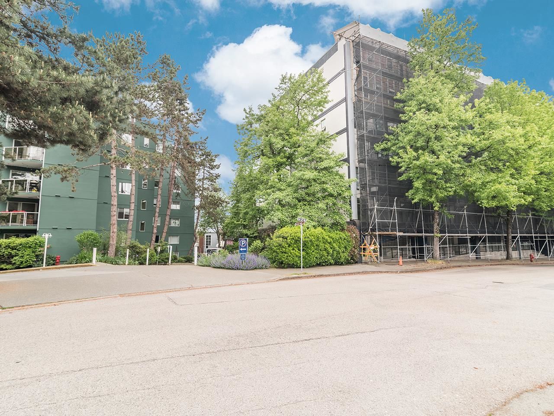- British Columbia
- Vancouver
1515 2nd Ave W
CAD$820,000
CAD$820,000 Asking price
316 1515 2nd AvenueVancouver, British Columbia, V6J5C5
Delisted · Terminated ·
111| 673 sqft
Listing information last updated on Wed Oct 23 2024 17:12:10 GMT-0400 (Eastern Daylight Time)

Open Map
Log in to view more information
Go To LoginSummary
IDR2780624
StatusTerminated
Ownership TypeFreehold Strata
Brokered ByRoyal LePage - Wolstencroft
TypeResidential Apartment,Multi Family,Residential Attached
AgeConstructed Date: 1990
Square Footage673 sqft
RoomsBed:1,Kitchen:1,Bath:1
Parking1 (1)
Maint Fee373.8 / Monthly
Virtual Tour
Detail
Building
Bathroom Total1
Bedrooms Total1
AmenitiesExercise Centre,Laundry - In Suite
AppliancesAll
Constructed Date1990
Fireplace PresentFalse
FixtureDrapes/Window coverings
Heating FuelElectric
Heating TypeBaseboard heaters
Size Interior673 sqft
TypeApartment
Outdoor AreaBalcony(s)
Floor Area Finished Main Floor673
Floor Area Finished Total673
Legal DescriptionSTRATA LOT 16 PLAN VAS2535 DISTRICT LOT FC NEW WESTMINSTER LAND DISTRICT UNDIV 64/6074 SHARE IN COM PROPERTY TOGETHER WITH AN INTEREST IN THE COMMON PROPERTY IN PROPORTION TO THE UNIT ENTITLEMENT OF THE STRATA LOT AS SHOWN ON FORM 1
TypeApartment/Condo
FoundationConcrete Perimeter
LockerNo
Unitsin Development60
Titleto LandFreehold Strata
No Floor Levels1
Floor FinishTile,Vinyl/Linoleum
RoofTar & Gravel
Tot Unitsin Strata Plan60
ConstructionConcrete
SuiteNone
Exterior FinishBrick,Mixed,Stucco
FlooringTile,Vinyl
Exterior FeaturesBalcony
Above Grade Finished Area673
AppliancesWasher/Dryer,Dishwasher,Refrigerator,Cooktop
Association AmenitiesExercise Centre,Sauna/Steam Room,Trash,Maintenance Grounds,Recreation Facilities,Snow Removal,Water
Rooms Total5
Building Area Total673
GarageYes
Main Level Bathrooms1
Window FeaturesWindow Coverings
Lot FeaturesCentral Location,Marina Nearby
Basement
Basement AreaNone
Land
Size Total0
Size Total Text0
Acreagefalse
AmenitiesMarina,Shopping
Size Irregular0
Directional Exp Rear YardSouth
Parking
Parking AccessSide
Parking TypeGarage; Underground
Parking FeaturesUnderground,Side Access
Utilities
Tax Utilities IncludedNo
Water SupplyCity/Municipal
Features IncludedClthWsh/Dryr/Frdg/Stve/DW,Drapes/Window Coverings
Fuel HeatingBaseboard,Electric
Surrounding
Ammenities Near ByMarina,Shopping
Community FeaturesShopping Nearby
Exterior FeaturesBalcony
Community FeaturesShopping Nearby
Other
Accessibility FeaturesWheelchair Access
FeaturesCentral location,Elevator,Wheelchair access
Laundry FeaturesIn Unit
AssociationYes
Internet Entire Listing DisplayYes
Interior FeaturesElevator
SewerPublic Sewer,Sanitary Sewer,Storm Sewer
Accessibility FeaturesWheelchair Access
Pid015-160-009
Sewer TypeCity/Municipal
Cancel Effective Date2023-06-10
Site InfluencesCentral Location,Marina Nearby,Shopping Nearby,Waterfront Property
Property DisclosureYes
Services ConnectedCommunity,Electricity,Sanitary Sewer,Storm Sewer,Water
of Pets1
Broker ReciprocityYes
Fixtures RemovedNo
Fixtures Rented LeasedNo
Mgmt Co NameTribe Management
Mgmt Co Phone604-343-2601
CatsYes
DogsYes
Maint Fee IncludesGarbage Pickup,Gardening,Recreation Facility,Snow removal,Water
BasementNone
HeatingBaseboard,Electric
Level1
Unit No.316
ExposureS
Remarks
Granville Island apartment has been entireky updated ($55,000 just completed) Only steps to the sea wall, marina, shops, restaurants, theatre, downtown transit & the Granville Market with it's full array of fresh foods! This corner suite has a new white kitchen with eating bar & new S/S appliances. The Great Room & deck, adjoining the kitche are ready for you to relax & entertain. Every room has new laminate flooring, lighting, baseboards, fresh paint & all new plumbing. Bring your king bed & enjoy the lovely new bath with tub/shower. Lots of storage in the walk-in utility room with new Washer/Dryer. The Island Cove, Concrete apt., with it’s bright lobby, & updated elevtors (scaffolding coming off now) is FREEHOLD. You will love this almost new home & City Lifestyle!
This representation is based in whole or in part on data generated by the Chilliwack District Real Estate Board, Fraser Valley Real Estate Board or Greater Vancouver REALTORS®, which assumes no responsibility for its accuracy.
Location
Province:
British Columbia
City:
Vancouver
Community:
False Creek
Room
Room
Level
Length
Width
Area
Great Room
Main
12.60
19.49
245.52
Kitchen
Main
7.25
9.15
66.37
Primary Bedroom
Main
11.91
12.93
153.95
Laundry
Main
4.59
6.92
31.80
Patio
Main
4.99
12.01
59.88
School Info
Private SchoolsK-7 Grades Only
Henry Hudson Elementary
1551 Cypress St, Vancouver0.759 km
ElementaryEnglish
8-12 Grades Only
Kitsilano Secondary
2550 10th Ave W, Vancouver2.059 km
SecondaryEnglish
Book Viewing
Your feedback has been submitted.
Submission Failed! Please check your input and try again or contact us

