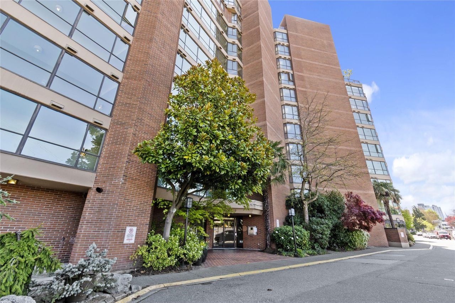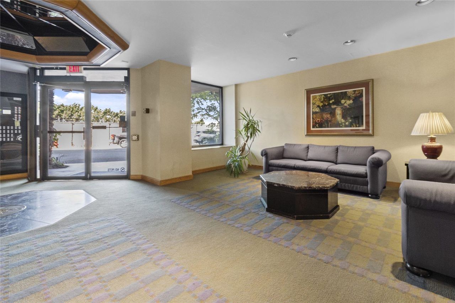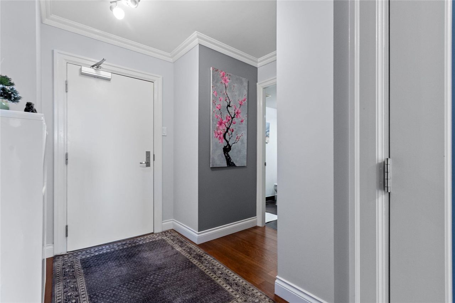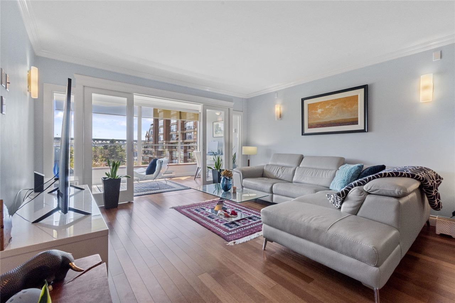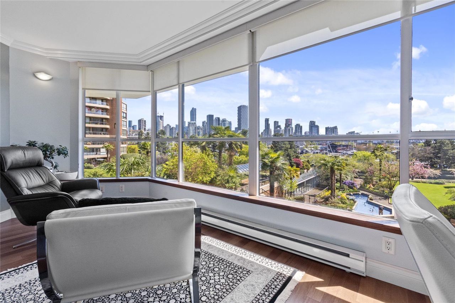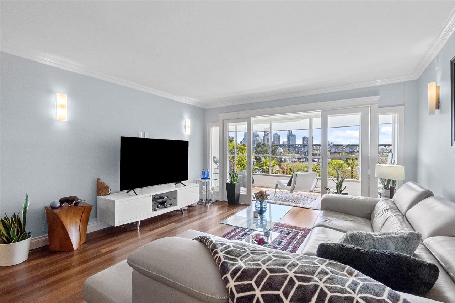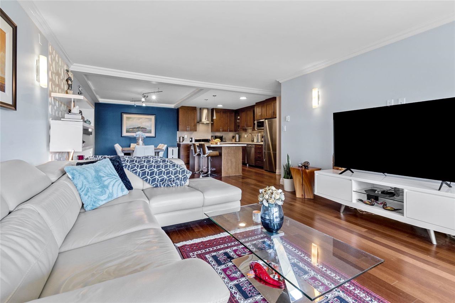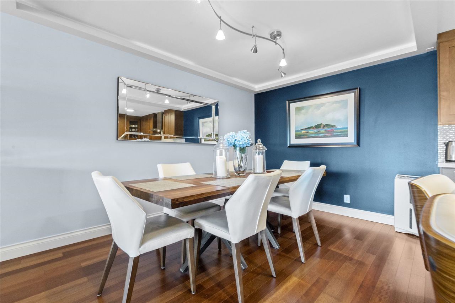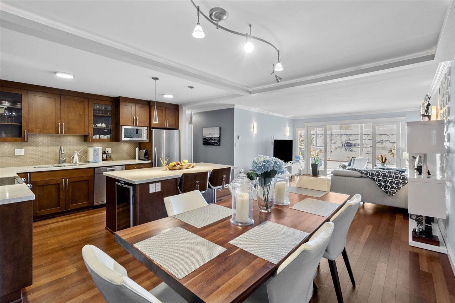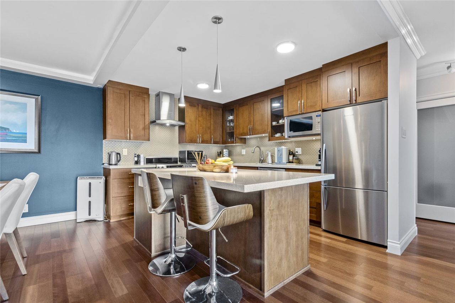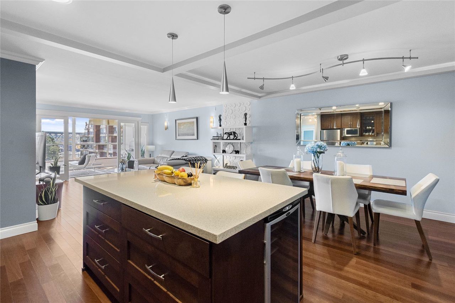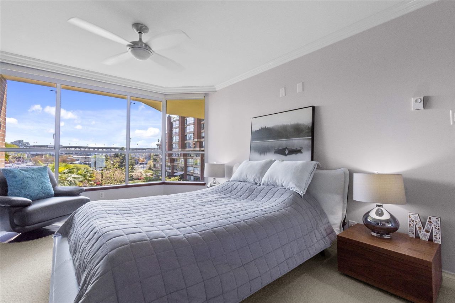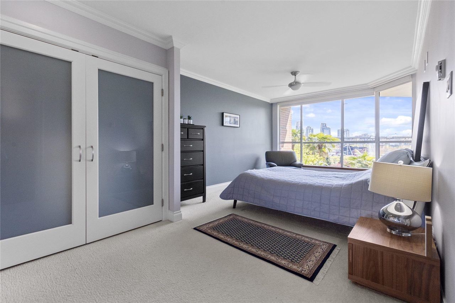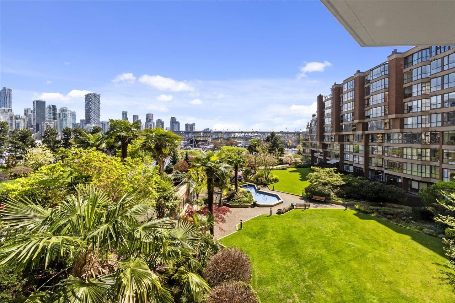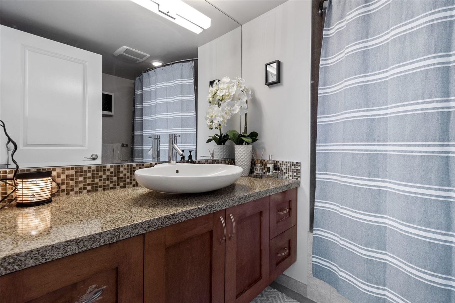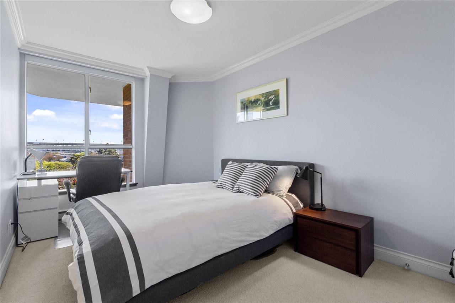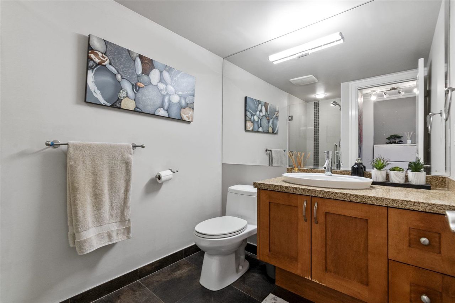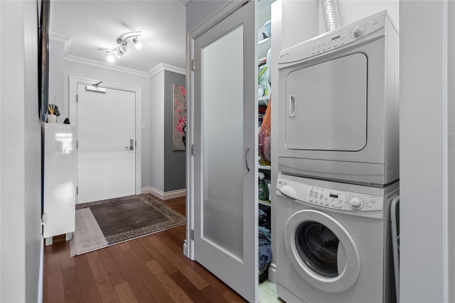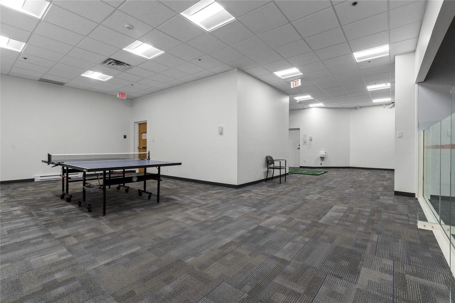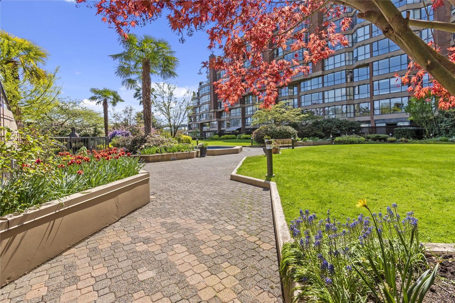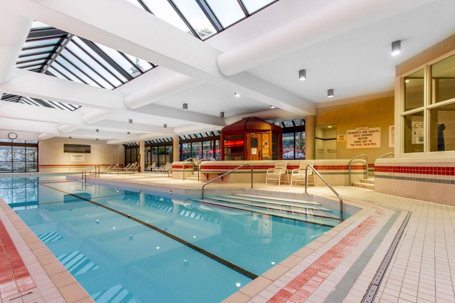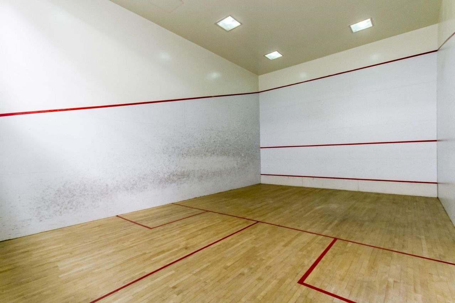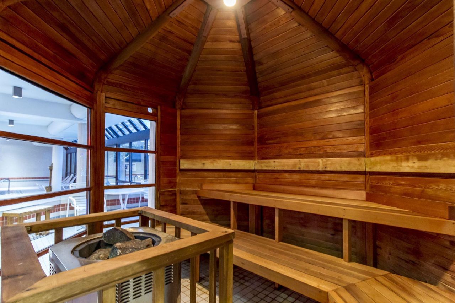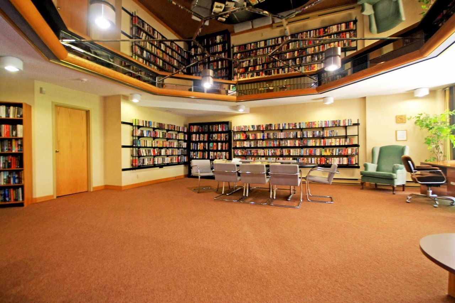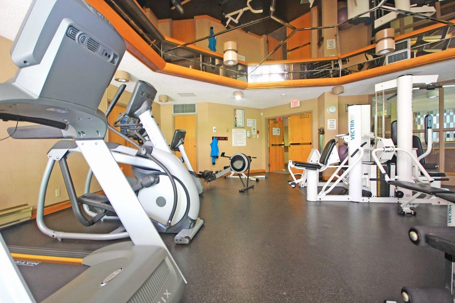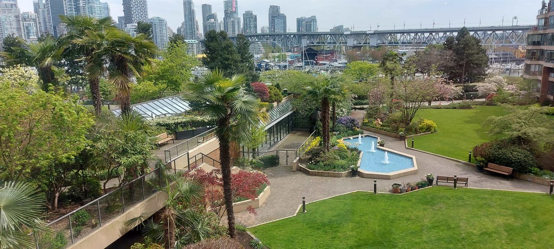- British Columbia
- Vancouver
1470 Pennyfarthing Dr
CAD$1,288,000
CAD$1,288,000 Asking price
304 1470 Pennyfarthing DriveVancouver, British Columbia, V6J4Y2
Delisted · Expired ·
221| 1280 sqft
Listing information last updated on Wed Oct 23 2024 15:50:38 GMT-0400 (Eastern Daylight Time)

Open Map
Log in to view more information
Go To LoginSummary
IDR2779147
StatusExpired
Ownership TypeFreehold Strata
Brokered BySutton Group - 1st West Realty
TypeResidential Apartment,Multi Family,Residential Attached
AgeConstructed Date: 1985
Square Footage1280 sqft
RoomsBed:2,Kitchen:1,Bath:2
Parking1 (1)
Maint Fee878.46 / Monthly
Virtual Tour
Detail
Building
Bathroom Total2
Bedrooms Total2
AmenitiesExercise Centre,Recreation Centre
AppliancesAll
Constructed Date1985
Fireplace PresentFalse
Heating FuelElectric
Heating TypeBaseboard heaters
Size Interior1280 sqft
TypeApartment
Outdoor AreaNone
Floor Area Finished Main Floor1280
Floor Area Finished Total1280
Legal DescriptionSTRATA LOT 151, PLAN VAS1291, DISTRICT LOT 3610, NEW WESTMINSTER LAND DISTRICT, TOGETHER WITH AN INTEREST IN THE COMMON PROPERTY IN PROPORTION TO THE UNIT ENTITLEMENT OF THE STRATA LOT AS SHOWN ON FORM 1 OR V, AS APPROPRIATE
Bath Ensuite Of Pieces8
TypeApartment/Condo
FoundationConcrete Perimeter
LockerYes
Unitsin Development304
Titleto LandFreehold Strata
No Floor Levels1
Floor FinishHardwood,Mixed,Carpet
RoofAsphalt
RenovationsPartly
Tot Unitsin Strata Plan304
ConstructionConcrete
Storeysin Building10
Exterior FinishBrick,Mixed
FlooringHardwood,Mixed,Carpet
Exterior FeaturesGarden,No Outdoor Area
Above Grade Finished Area1280
AppliancesWasher/Dryer,Dishwasher,Refrigerator,Cooktop
Stories Total10
Association AmenitiesBike Room,Exercise Centre,Recreation Facilities,Sauna/Steam Room,Concierge,Caretaker,Trash,Maintenance Grounds,Hot Water,Management,Snow Removal
Rooms Total7
Building Area Total1280
GarageYes
Main Level Bathrooms2
Property ConditionRenovation Partly
Lot FeaturesCentral Location,Recreation Nearby
Basement
Basement AreaNone
Land
Size Total0
Size Total Text0
Acreagefalse
AmenitiesRecreation,Shopping
Landscape FeaturesGarden Area
Size Irregular0
Directional Exp Rear YardEast
Parking
Parking TypeGarage; Single
Parking FeaturesGarage Single,Garage Door Opener
Utilities
Tax Utilities IncludedNo
Water SupplyCity/Municipal
Features IncludedClthWsh/Dryr/Frdg/Stve/DW,Garage Door Opener
Fuel HeatingBaseboard,Electric
Surrounding
Ammenities Near ByRecreation,Shopping
Community FeaturesShopping Nearby
Exterior FeaturesGarden,No Outdoor Area
Distto School School Busclose by
Community FeaturesShopping Nearby
Distanceto Pub Rapid Trclose by
Other
FeaturesCentral location,Elevator
AssociationYes
Internet Entire Listing DisplayYes
Interior FeaturesElevator
SewerPublic Sewer
Pid002-623-099
Sewer TypeCity/Municipal
Site InfluencesCentral Location,Recreation Nearby,Shopping Nearby
Property DisclosureYes
Services ConnectedElectricity,Water
View SpecifyFalse Creek water & Court yard
Broker ReciprocityYes
Fixtures RemovedNo
Fixtures Rented LeasedNo
Mgmt Co NameWYNFORD GROUP
Mgmt Co Phone604-261-0285
CatsNo
DogsNo
Maint Fee IncludesCaretaker,Garbage Pickup,Gardening,Hot Water,Management,Recreation Facility,Snow removal
BasementNone
PoolIndoor
HeatingBaseboard,Electric
Level1
Unit No.304
ExposureE
Remarks
Welcome to the Resort living by the water, Harbour Cove! Stunningly renovated 2beds& 2full bath is in immaculate condition. A beautiful chef’s kitchen with fantastic open layout and tons of storage. Handsome hardwood floors throughout. Caesarstone counters in the kitchen and both bathrooms. Aqua jet Bain Ultra soaker tub in master spa like bathroom. Generous room sizes accommodate house size furniture. Spectacular views overlooking the sumptuous gardens to the marina and gorgeous city skyline from the Solarium room/can be office space. Fantastic rec facilities , indoor swimming pool, jacuzzi, Table tennis/exercise rm, Golf Practice. squash & racquetball courts & library,Party rm. Just mins away to the seawall, Granville island. 1 Parking/1storage. NO pets allowed.
This representation is based in whole or in part on data generated by the Chilliwack District Real Estate Board, Fraser Valley Real Estate Board or Greater Vancouver REALTORS®, which assumes no responsibility for its accuracy.
Location
Province:
British Columbia
City:
Vancouver
Community:
False Creek
Room
Room
Level
Length
Width
Area
Living Room
Main
14.07
14.01
197.18
Dining Room
Main
9.68
10.99
106.37
Solarium
Main
8.60
14.99
128.88
Foyer
Main
4.99
8.01
39.92
Primary Bedroom
Main
12.99
16.01
208.01
Bedroom
Main
9.42
14.01
131.91
Kitchen
Main
10.07
12.40
124.91
School Info
Private SchoolsK-7 Grades Only
Henry Hudson Elementary
1551 Cypress St, Vancouver0.485 km
ElementaryEnglish
8-12 Grades Only
Kitsilano Secondary
2550 10th Ave W, Vancouver1.98 km
SecondaryEnglish
Book Viewing
Your feedback has been submitted.
Submission Failed! Please check your input and try again or contact us

