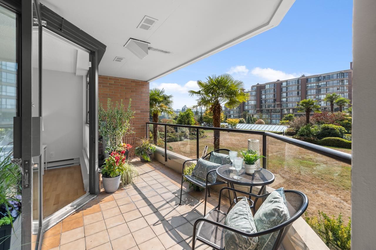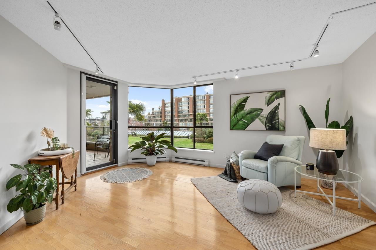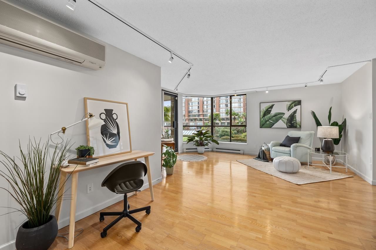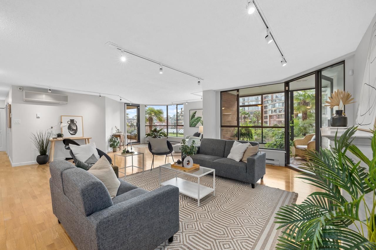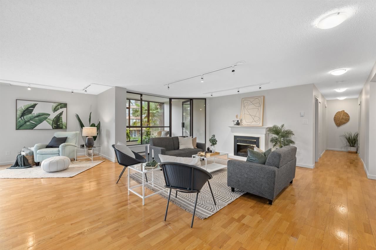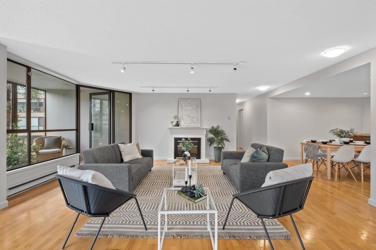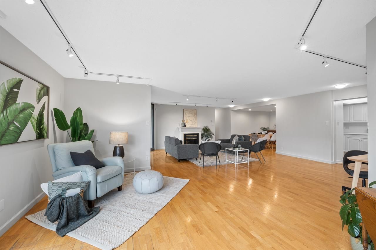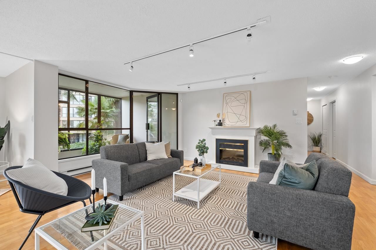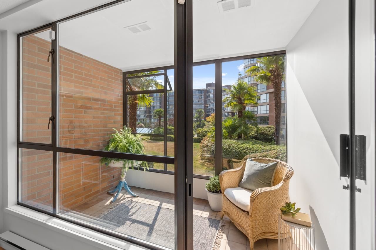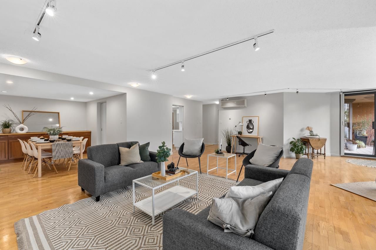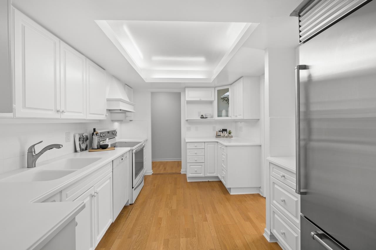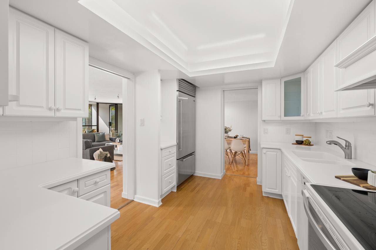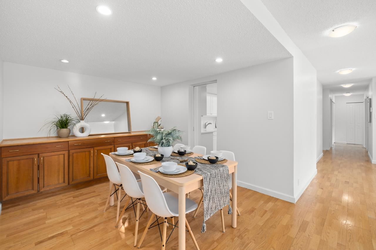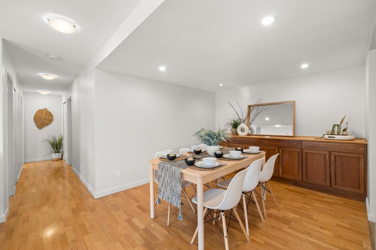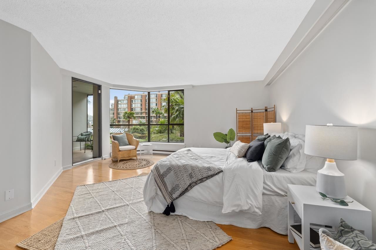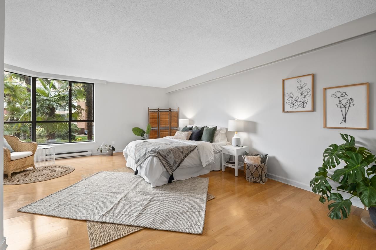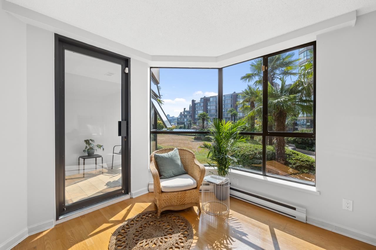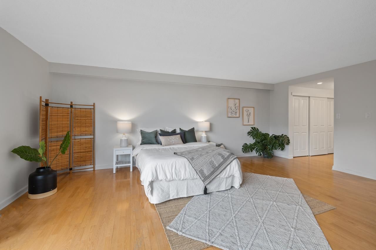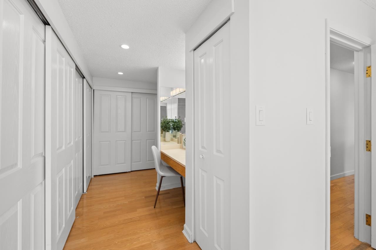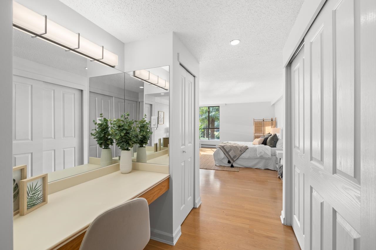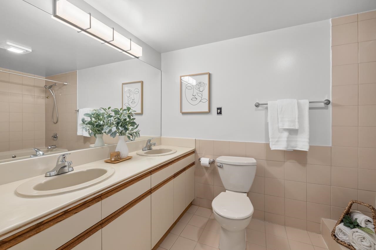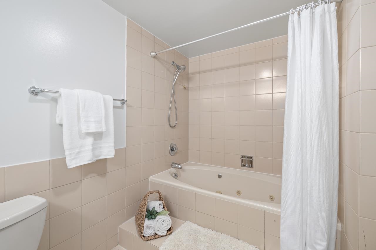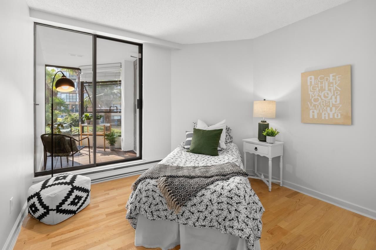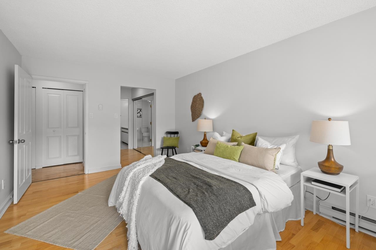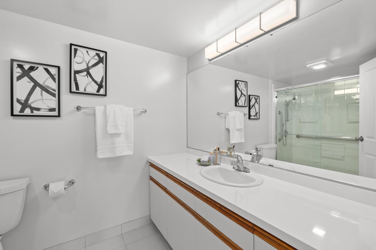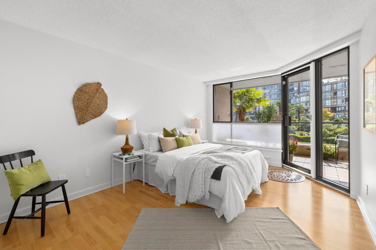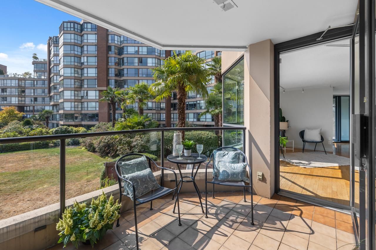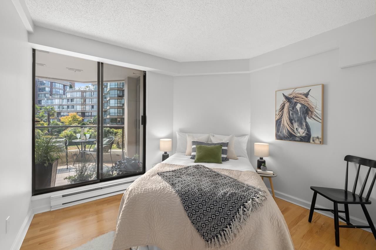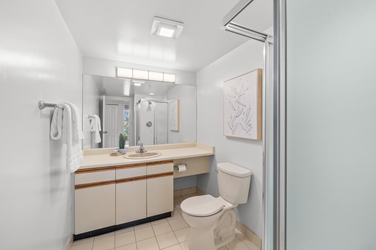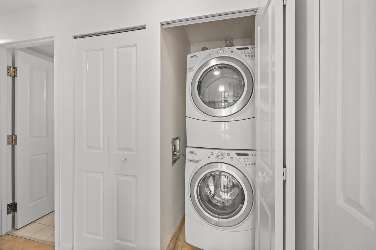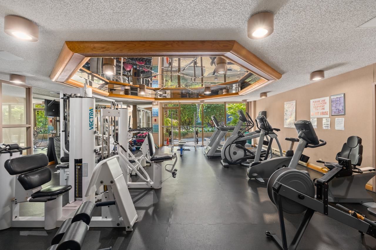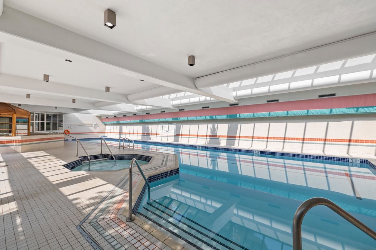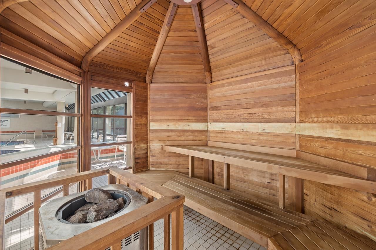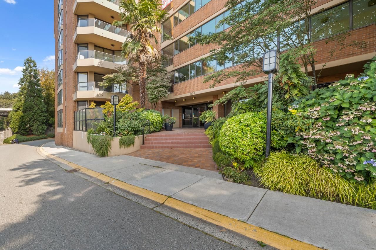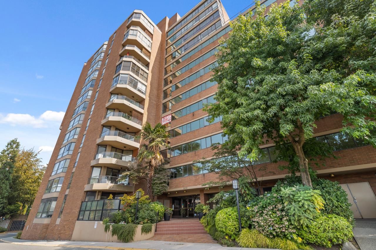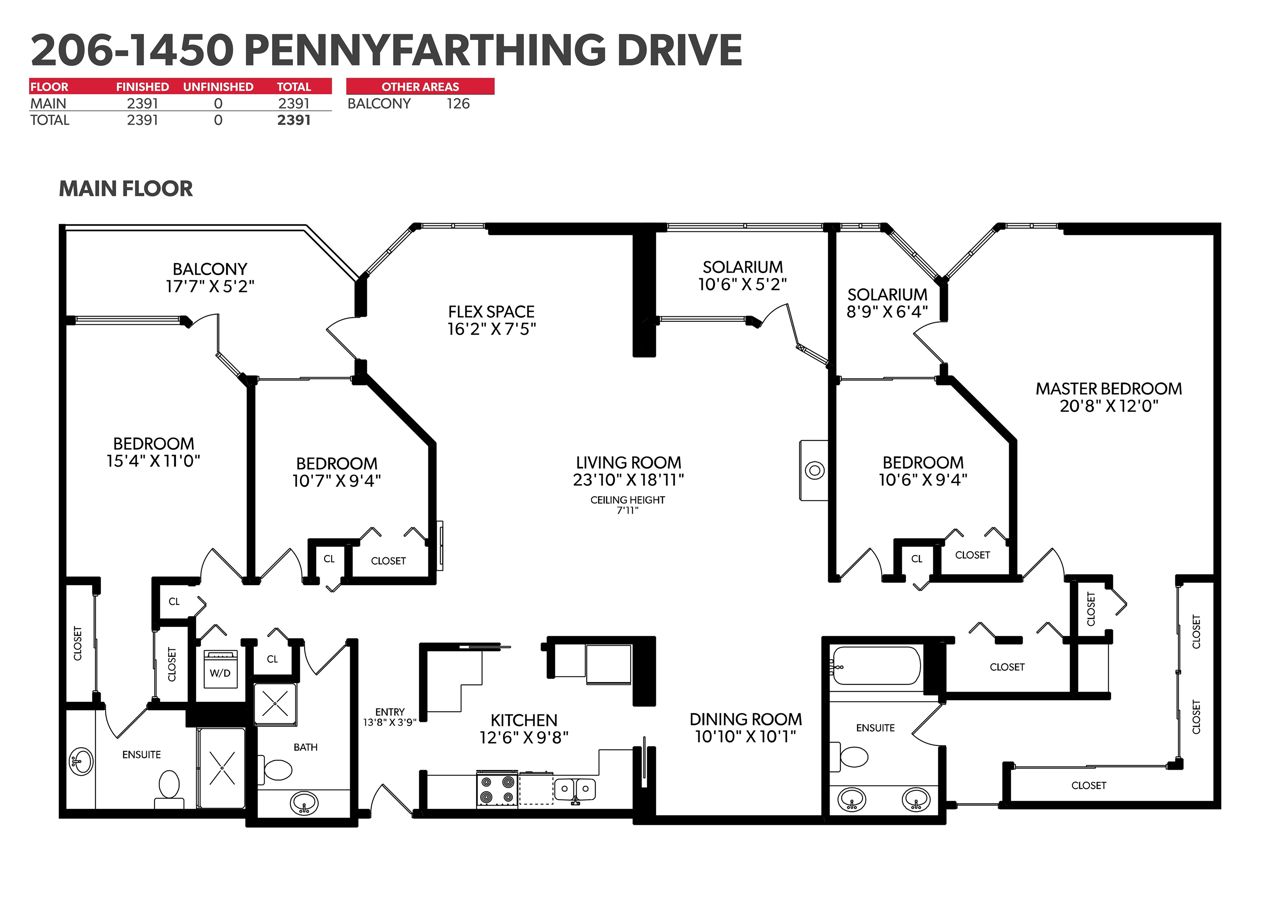- British Columbia
- Vancouver
1450 Pennyfarthing Dr
SoldCAD$x,xxx,xxx
CAD$1,888,000 Asking price
208 1450 Pennyfarthing DriveVancouver, British Columbia, V6J4X8
Sold · Closed ·
422| 2391 sqft
Listing information last updated on Wed Oct 23 2024 12:57:34 GMT-0400 (Eastern Daylight Time)

Open Map
Log in to view more information
Go To LoginSummary
IDR2776367
StatusClosed
Ownership TypeFreehold Strata
Brokered BySutton Group-West Coast Realty
TypeResidential Apartment,Multi Family,Residential Attached
AgeConstructed Date: 1983
Square Footage2391 sqft
RoomsBed:4,Kitchen:1,Bath:2
Parking2 (2)
Maint Fee1488 / Monthly
Detail
Building
Bathroom Total2
Bedrooms Total4
AmenitiesExercise Centre,Laundry - In Suite,Recreation Centre
AppliancesAll,Dishwasher
Constructed Date1983
Cooling TypeAir Conditioned
Fireplace PresentFalse
FixtureDrapes/Window coverings
Heating FuelElectric
Size Interior2391 sqft
TypeApartment
Outdoor AreaBalcony(s)
Floor Area Finished Main Floor2391
Floor Area Finished Total2391
Legal DescriptionSTRATA LOT 26, PLAN VAS1291, DISTRICT LOT 3610, NEW WESTMINSTER LAND DISTRICT, TOGETHER WITH AN INTEREST IN THE COMMON PROPERTY IN PROPORTION TO THE UNIT ENTITLEMENT OF THE STRATA LOT AS SHOWN ON FORM 1 OR V, AS APPROPRIATE
Bath Ensuite Of Pieces8
TypeApartment/Condo
FoundationConcrete Perimeter
LockerYes
Titleto LandFreehold Strata
Fireplace FueledbyNone
No Floor Levels1
Floor FinishWall/Wall/Mixed
RoofOther,Torch-On
ConstructionConcrete
Storeysin Building13
SuiteNone
Exterior FinishBrick,Concrete
FlooringWall/Wall/Mixed
Exterior FeaturesBalcony
Above Grade Finished Area2391
AppliancesWasher/Dryer,Trash Compactor,Dishwasher,Disposal,Refrigerator,Cooktop,Microwave
Stories Total13
Association AmenitiesExercise Centre,Recreation Facilities,Sauna/Steam Room,Concierge,Caretaker,Trash,Maintenance Grounds,Hot Water,Management
Rooms Total12
Building Area Total2391
GarageYes
Main Level Bathrooms2
Window FeaturesWindow Coverings
Lot FeaturesCentral Location,Marina Nearby,Private
Basement
Basement AreaNone
Land
Size Total0
Size Total Text0
Acreagefalse
AmenitiesMarina,Shopping
Size Irregular0
Parking
Parking AccessFront
Parking TypeGarage Underbuilding
Parking FeaturesGarage Under Building,Front Access
Utilities
Water SupplyCity/Municipal
Features IncludedAir Conditioning,ClthWsh/Dryr/Frdg/Stve/DW,Compactor - Garbage,Dishwasher,Disposal - Waste,Drapes/Window Coverings,Jetted Bathtub,Microwave,Vacuum - Roughed In
Fuel HeatingElectric
Surrounding
Ammenities Near ByMarina,Shopping
Community FeaturesShopping Nearby
Exterior FeaturesBalcony
Distto School School Bus850 M
Council Park ApproveNo
Community FeaturesShopping Nearby
Distanceto Pub Rapid Tr400 M
Other
Accessibility FeaturesWheelchair Access
FeaturesCentral location,Private setting,Elevator,Wheelchair access,Trash compactor
Laundry FeaturesIn Unit
AssociationYes
Internet Entire Listing DisplayYes
Interior FeaturesElevator,Storage,Central Vacuum Roughed In
SewerPublic Sewer
Accessibility FeaturesWheelchair Access
Processed Date2023-07-27
Pid004-422-660
Sewer TypeCity/Municipal
Site InfluencesCentral Location,Marina Nearby,Private Setting,Shopping Nearby
Property DisclosureYes
Services ConnectedCommunity,Electricity
Broker ReciprocityYes
Approx Year of Renovations Addns9999
Mgmt Co NameTHE WYNFORD GROUP
Mgmt Co Phone604-261-0285
SPOLP Ratio0.85
Maint Fee IncludesCaretaker,Garbage Pickup,Gardening,Hot Water,Management,Recreation Facility
SPLP Ratio0.9
BasementNone
PoolIndoor
A/CAir Conditioning
HeatingElectric
Level1
Unit No.208
Remarks
ESTATE SALE! Great opportunity for a savvy buyer! Light-filled rare 4-bedroom suite on FREEHOLD land in False Creek, steps to Grandville Island, the Marina & Seawall. So many possibilities in this beautiful one level, SE facing, close to 2400 SF home. Buy and hold or renovate. Property has 2 titles. Check out the floor plan! Lots of huge, open living spaces, 2 primary bedrooms w/ ensuites at opposite ends of the house sized condo. Every room opens to a balcony or one of the solariums that face a beautiful, quiet courtyard full of lush greenery & view of the Granville bridge. Lots of building amenities: concierge, pool, hot tub, squash ct, gym, plus all Grandville Island has to offer! AC unit, insuite laundry, tons of insuite storage, 2 STORAGE LOCKERS + 2 PARKING.
This representation is based in whole or in part on data generated by the Chilliwack District Real Estate Board, Fraser Valley Real Estate Board or Greater Vancouver REALTORS®, which assumes no responsibility for its accuracy.
Location
Province:
British Columbia
City:
Vancouver
Community:
False Creek
Room
Room
Level
Length
Width
Area
Foyer
Main
3.74
13.68
51.17
Kitchen
Main
9.68
12.50
120.98
Dining Room
Main
10.07
10.83
109.05
Living Room
Main
18.93
23.82
450.90
Flex Room
Main
7.41
16.17
119.93
Primary Bedroom
Main
12.01
20.67
248.19
Bedroom
Main
9.32
10.50
97.82
Bedroom
Main
9.32
10.60
98.74
Bedroom
Main
10.99
15.32
168.40
Solarium
Main
5.15
10.50
54.08
Solarium
Main
6.33
8.76
55.47
Patio
Main
5.15
17.59
90.58
School Info
Private SchoolsK-7 Grades Only
Henry Hudson Elementary
1551 Cypress St, Vancouver0.486 km
ElementaryEnglish
8-12 Grades Only
Kitsilano Secondary
2550 10th Ave W, Vancouver2.008 km
SecondaryEnglish
Book Viewing
Your feedback has been submitted.
Submission Failed! Please check your input and try again or contact us

