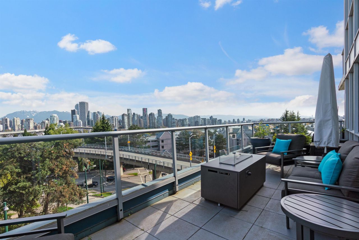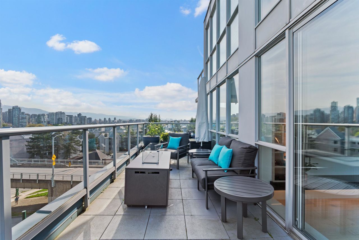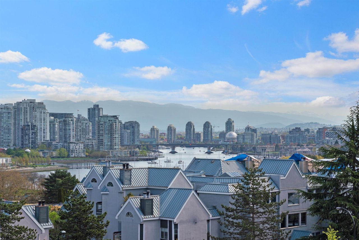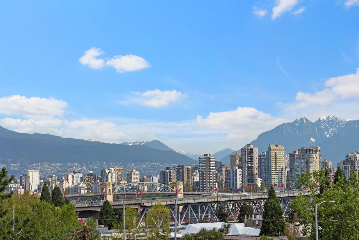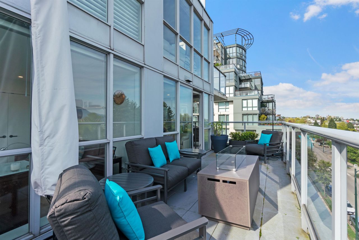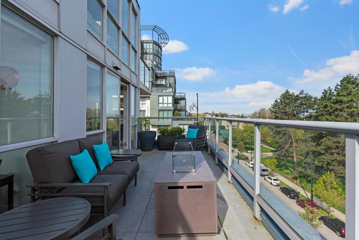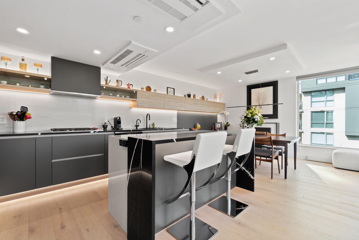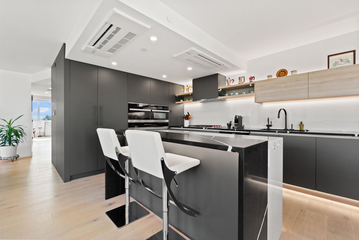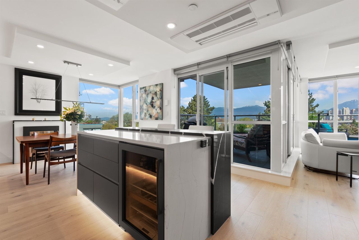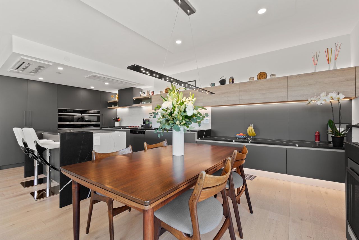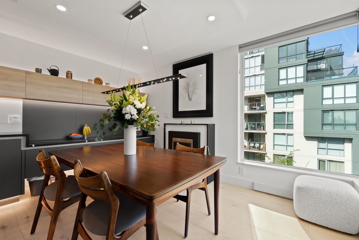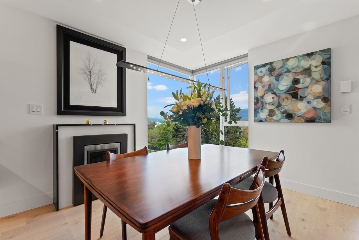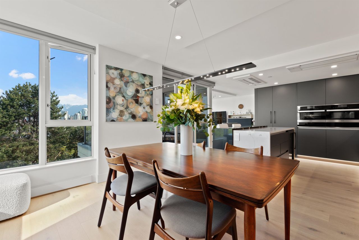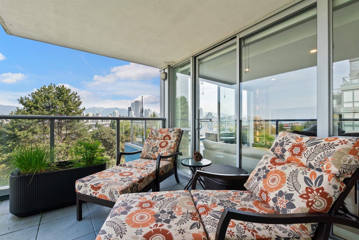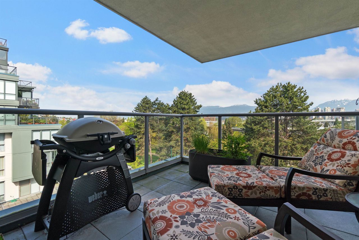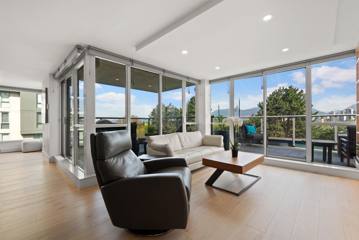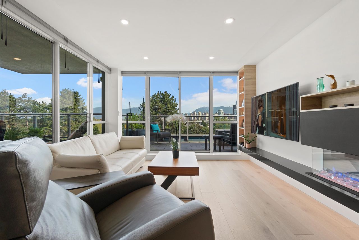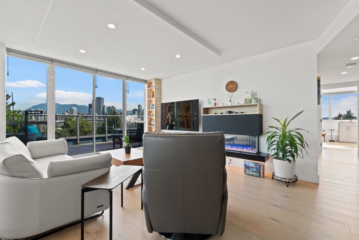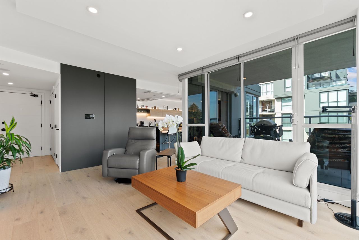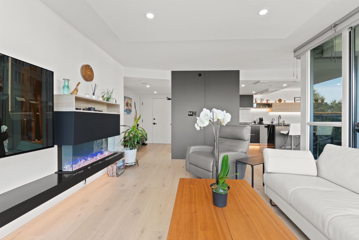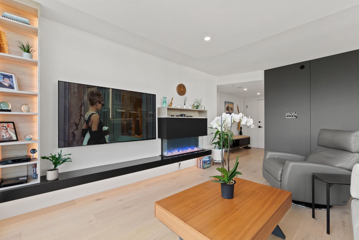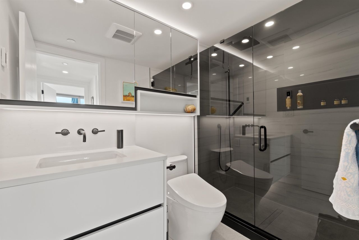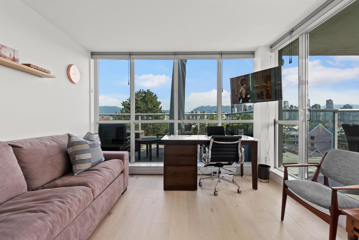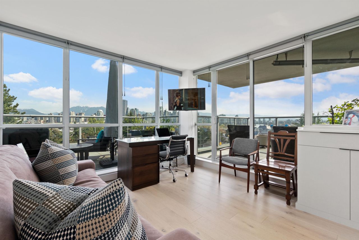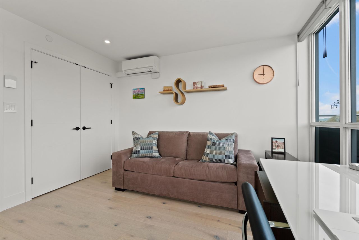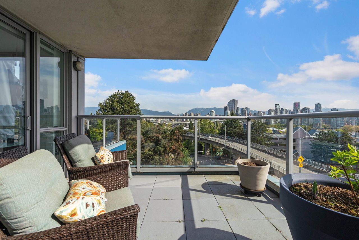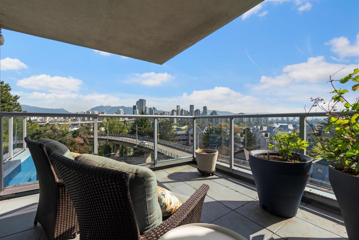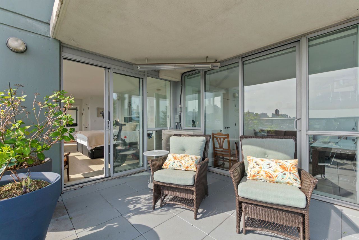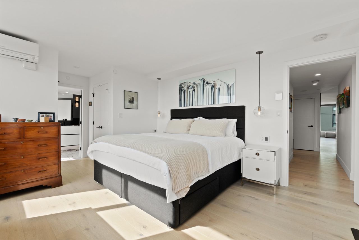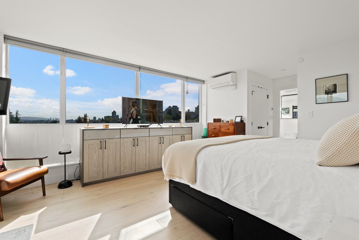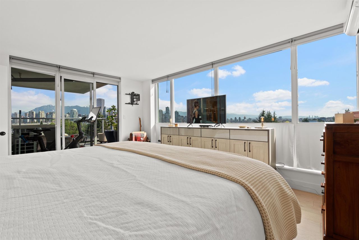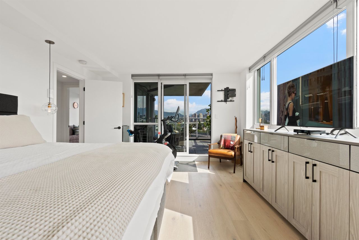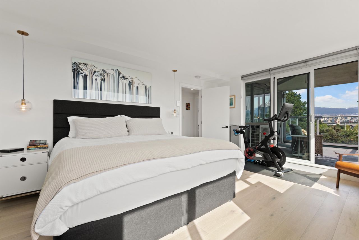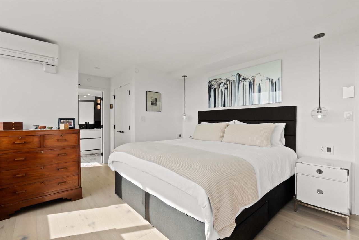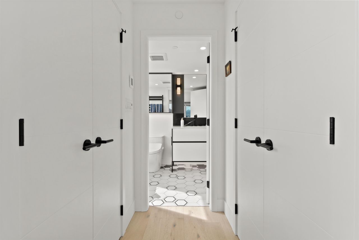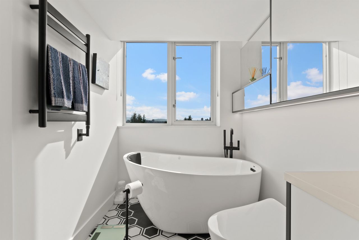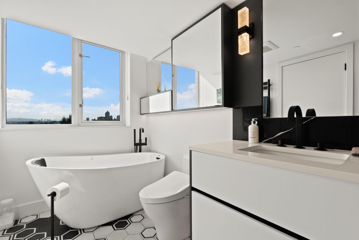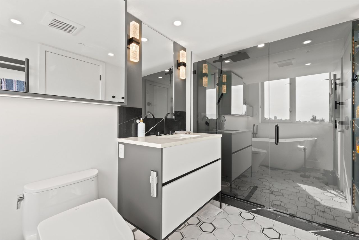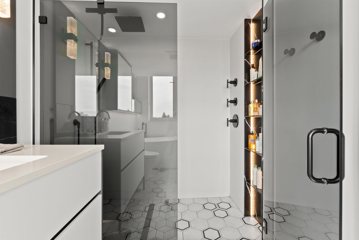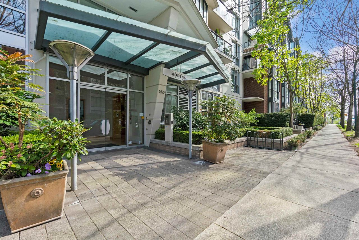- British Columbia
- Vancouver
1425 6th Ave W
SoldCAD$x,xxx,xxx
CAD$1,999,000 Asking price
505 1425 6th AvenueVancouver, British Columbia, V6H4G5
Sold · Closed ·
222| 1272 sqft
Listing information last updated on Wed Oct 23 2024 12:30:31 GMT-0400 (Eastern Daylight Time)

Open Map
Log in to view more information
Go To LoginSummary
IDR2775806
StatusClosed
Ownership TypeFreehold Strata
Brokered ByCentury 21 In Town Realty
TypeResidential Apartment,Multi Family,Residential Attached
AgeConstructed Date: 2000
Square Footage1272 sqft
RoomsBed:2,Kitchen:1,Bath:2
Parking2 (2)
Maint Fee668.18 / Monthly
Virtual Tour
Detail
Building
Bathroom Total2
Bedrooms Total2
AmenitiesExercise Centre,Laundry - In Suite
Constructed Date2000
Fireplace PresentFalse
Heating FuelElectric
Size Interior1272 sqft
TypeApartment
Outdoor AreaBalcny(s) Patio(s) Dck(s)
Floor Area Finished Main Floor1272
Floor Area Finished Total1272
Legal DescriptionSTRATA LOT 63, PLAN LMS4091, DISTRICT LOT 526, NEW WESTMINSTER LAND DISTRICT, UNDIV 1263/248613 SHARE IN COM PROP THEREIN TOGETHER WITH AN INTEREST IN THE COMMON PROPERTY IN PROPORTION TO THE UNIT ENTITLEMENT OF THE STRATA LOT AS SHOWN ON FORM 1 OR V, AS APPROPRIATE
Fireplaces2
Bath Ensuite Of Pieces4
TypeApartment/Condo
FoundationConcrete Perimeter
LockerYes
Titleto LandFreehold Strata
Fireplace FueledbyElectric,Gas - Natural
No Floor Levels1
Floor FinishHardwood
RoofTorch-On
RenovationsCompletely
Tot Unitsin Strata Plan215
ConstructionConcrete
Exterior FinishConcrete,Glass
FlooringHardwood
Fireplaces Total2
Exterior FeaturesBalcony
Above Grade Finished Area1272
Common WallsNo One Above
Other StructuresWorkshop Attached
Association AmenitiesBike Room,Exercise Centre,Sauna/Steam Room,Caretaker,Trash,Maintenance Grounds,Gas,Hot Water,Management,Recreation Facilities
Rooms Total6
Building Area Total1272
GarageYes
Main Level Bathrooms2
Property ConditionRenovation Complete
Patio And Porch FeaturesPatio,Deck
Fireplace FeaturesElectric,Gas
Lot FeaturesCentral Location,Recreation Nearby
Basement
Basement AreaNone
Land
Size Total0
Size Total Text0
Acreagefalse
AmenitiesRecreation,Shopping
Size Irregular0
Parking
Parking AccessRear
Parking TypeGarage; Underground
Parking FeaturesUnderground,Rear Access
Utilities
Water SupplyCity/Municipal
Fuel HeatingElectric
Surrounding
Ammenities Near ByRecreation,Shopping
Community FeaturesShopping Nearby
Exterior FeaturesBalcony
View TypeView
Distto School School BusNear
Community FeaturesShopping Nearby
Distanceto Pub Rapid Tr1 Block
Other
FeaturesCentral location
Laundry FeaturesIn Unit
AssociationYes
Internet Entire Listing DisplayYes
SewerPublic Sewer,Sanitary Sewer,Storm Sewer
Processed Date2023-06-06
Pid024-683-175
Sewer TypeCity/Municipal
Site InfluencesCentral Location,Recreation Nearby,Shopping Nearby
Property DisclosureYes
Services ConnectedElectricity,Natural Gas,Sanitary Sewer,Storm Sewer,Water
View Specify180 water, city & mountains
of Pets2
Broker ReciprocityYes
Approx Year of Renovations Addns2020
Mgmt Co NamePACIFIC QUORUM
CatsYes
DogsYes
SPOLP Ratio0.95
Maint Fee IncludesCaretaker,Garbage Pickup,Gardening,Gas,Hot Water,Management,Recreation Facility
Short Term Lse Details30 day minimum
SPLP Ratio0.95
Prop Disclosure StatementMay 4th, 2023
BasementNone
HeatingElectric
Level1
Unit No.505
Remarks
Desirable & reputable "Modena of Portico" by Bosa located in vibrant & stylish South Granville. Completely RENO'D top to bottom providing elegance & quality. Features include 2 f/p's, white oak floors, matte black fixtures throughout, heated bathroom floors, 3 spacious patios, California closets throughout, high end appliances, Hunter Douglas blinds, designer lighting & extremely desirable AIR CON! Enjoy protected city & mtn views on one of your decks cozying up by the firepit. Huge master bed w/ his & her's WIC, luxurious ensuite w/ soaker tub, steam shower, heated floors & Toto toilet w/ heated seats. Well-equipped gym, hobby workshop, sauna, hot tub, steam room & more included. Exquisite N, E & W corner unit boasts massive windows allowing natural light to pour in!
This representation is based in whole or in part on data generated by the Chilliwack District Real Estate Board, Fraser Valley Real Estate Board or Greater Vancouver REALTORS®, which assumes no responsibility for its accuracy.
Location
Province:
British Columbia
City:
Vancouver
Community:
False Creek
Room
Room
Level
Length
Width
Area
Foyer
Main
6.50
10.76
69.91
Kitchen
Main
9.84
13.91
136.92
Dining Room
Main
10.76
11.25
121.10
Living Room
Main
13.85
15.49
214.40
Primary Bedroom
Main
12.60
16.67
209.97
Bedroom
Main
11.84
13.09
155.04
School Info
Private SchoolsK-7 Grades Only
False Creek
900 School Green, Vancouver0.714 km
ElementaryEnglish
8-12 Grades Only
Kitsilano Secondary
2550 10th Ave W, Vancouver2.063 km
SecondaryEnglish
Book Viewing
Your feedback has been submitted.
Submission Failed! Please check your input and try again or contact us

