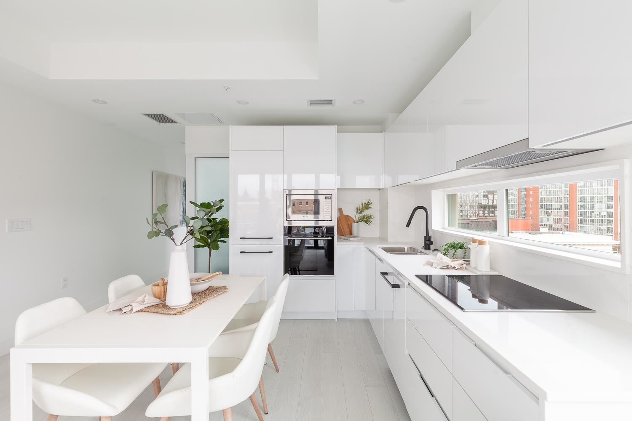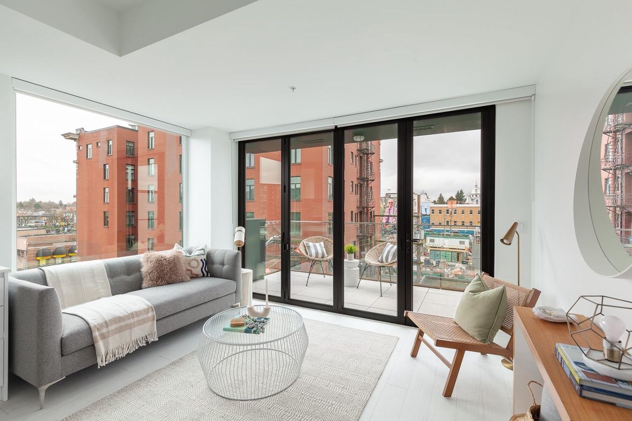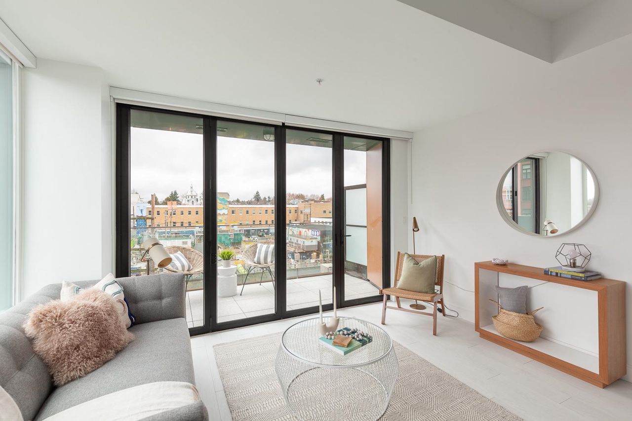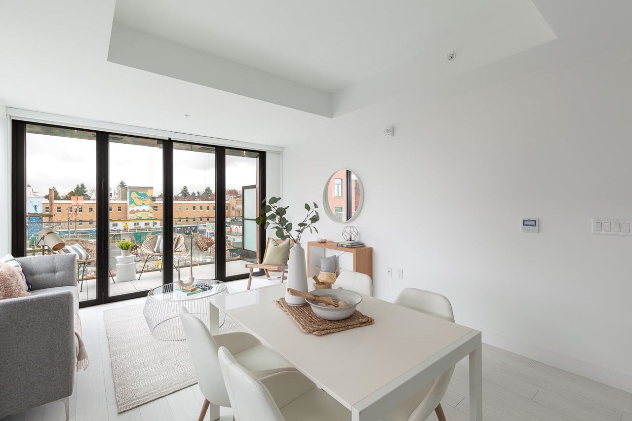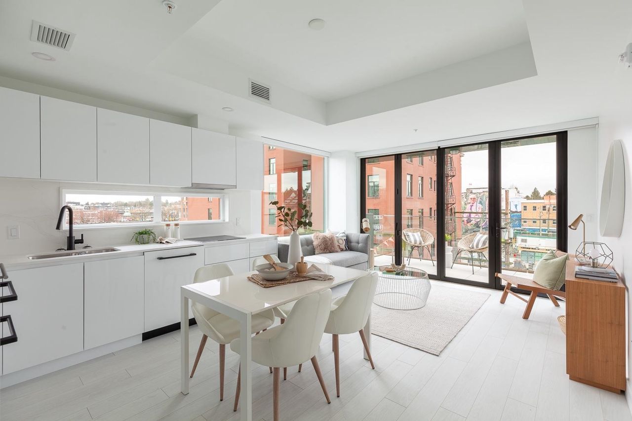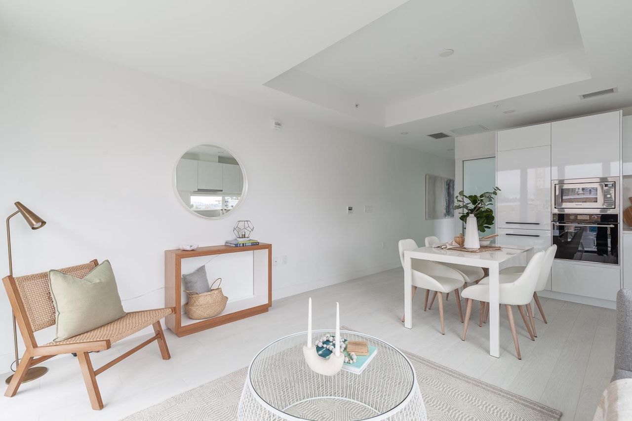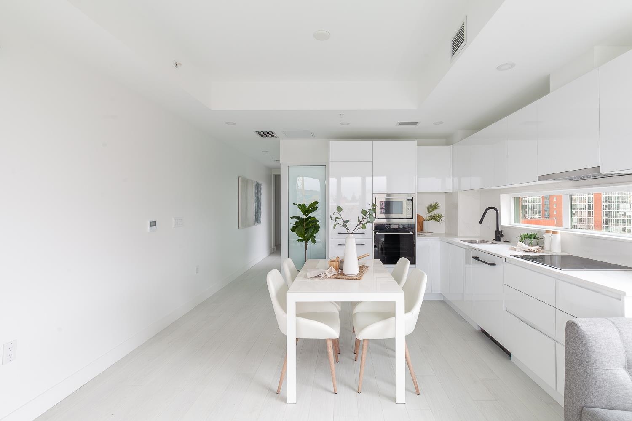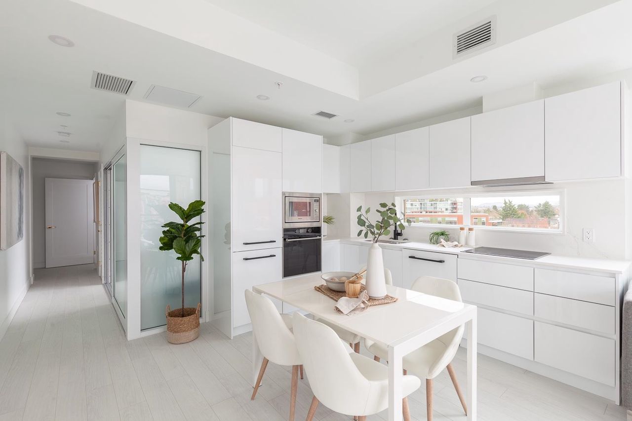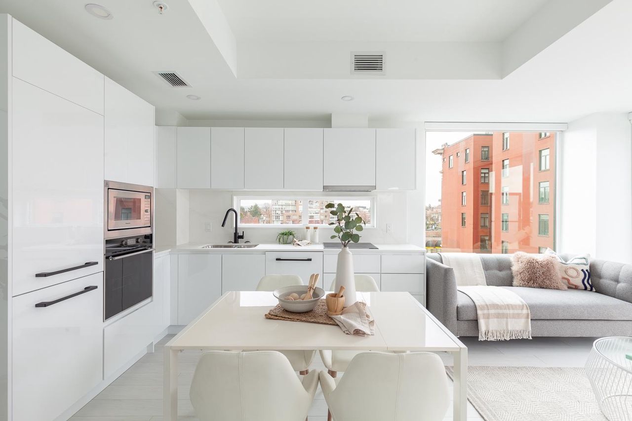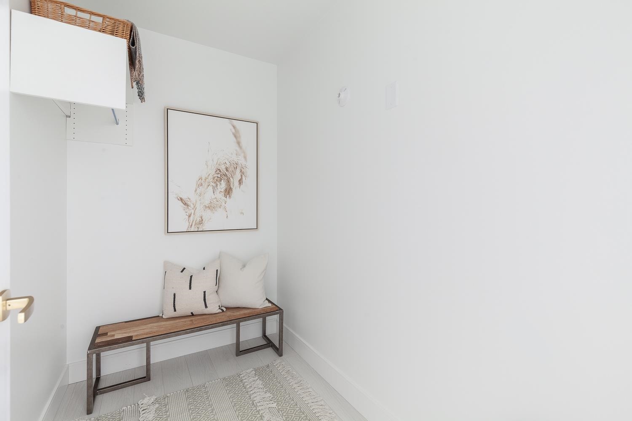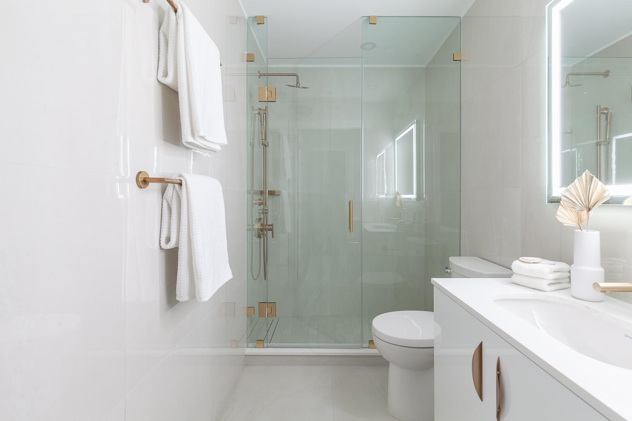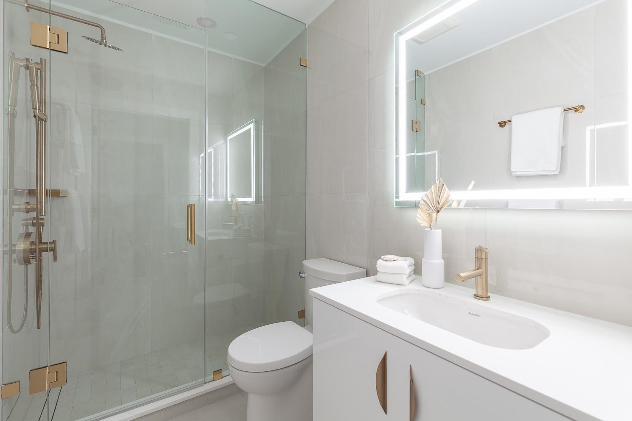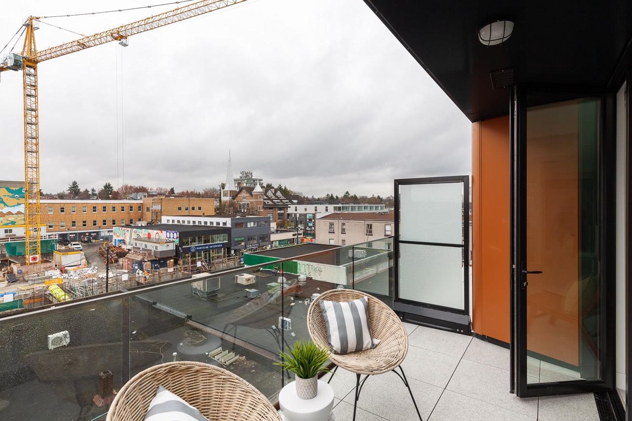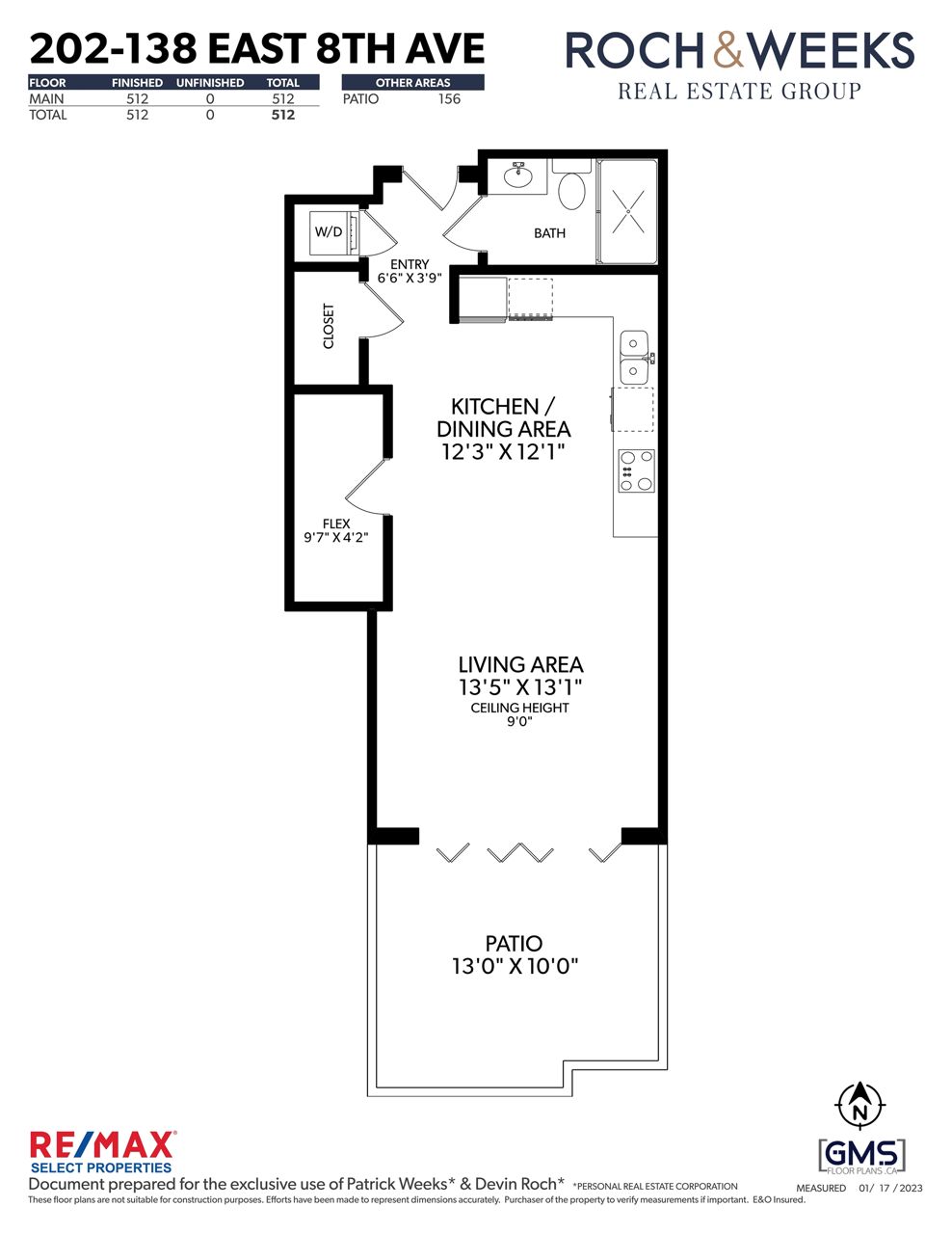- British Columbia
- Vancouver
138 8th Ave E
CAD$648,000
CAD$648,000 Asking price
202 138 8th AvenueVancouver, British Columbia, V5T1R7
Delisted · Terminated ·
11| 512 sqft
Listing information last updated on Wed Oct 23 2024 16:48:31 GMT-0400 (Eastern Daylight Time)

Open Map
Log in to view more information
Go To LoginSummary
IDR2780097
StatusTerminated
Ownership TypeFreehold Strata
Brokered ByRE/MAX Select Properties
TypeResidential Apartment,Multi Family,Residential Attached
AgeConstructed Date: 2023
Square Footage512 sqft
RoomsBed:0,Kitchen:1,Bath:1
Parking1 (1)
Maint Fee455.82 / Monthly
Detail
Building
Bathroom Total1
AmenitiesExercise Centre,Laundry - In Suite
AppliancesAll
Constructed Date2023
Cooling TypeAir Conditioned
Fireplace PresentFalse
Heating FuelNatural gas
Heating TypeRadiant heat
Size Interior512 sqft
TypeApartment
Outdoor AreaBalcony(s)
Floor Area Finished Main Floor512
Floor Area Finished Total512
Legal DescriptionSTRATA LOT 5 DISTRICT LOT 200A GROUP 1 NEW WESTMINSTER DISTRICTSTRATA PLAN EPS8516 TOGETHER WITH AN INTEREST IN THE COMMON PROPERTY IN PROPORTION TO THE UNIT ENTITLEMENT OF THE STRATA LOT AS SHOWN ON FORM V
Driveway FinishConcrete
TypeApartment/Condo
FoundationConcrete Perimeter
LockerYes
Unitsin Development19
Titleto LandFreehold Strata
No Floor Levels1
Floor FinishLaminate,Tile
RoofOther
Tot Unitsin Strata Plan19
ConstructionConcrete
Storeysin Building7
SuiteNone
Exterior FinishMixed
FlooringLaminate,Tile
Exterior FeaturesBalcony
Above Grade Finished Area512
AppliancesWasher/Dryer,Dishwasher,Refrigerator,Cooktop
Stories Total7
Association AmenitiesBike Room,Exercise Centre,Trash,Management,Sewer,Snow Removal
Rooms Total4
Building Area Total512
GarageYes
Main Level Bathrooms1
Lot FeaturesCentral Location,Lane Access,Private,Recreation Nearby,Ski Hill Nearby
Basement
Basement AreaNone
Land
Size Total0
Size Total Text0
Acreagefalse
AmenitiesRecreation,Shopping,Ski hill
Size Irregular0
Parking
Parking AccessLane
Parking TypeAdd. Parking Avail.,Garage; Underground
Parking FeaturesAdditional Parking,Underground,Lane Access,Concrete,Garage Door Opener
Utilities
Water SupplyCity/Municipal
Features IncludedAir Conditioning,ClthWsh/Dryr/Frdg/Stve/DW,Garage Door Opener,Heat Recov. Vent.
Fuel HeatingNatural Gas,Radiant
Surrounding
Ammenities Near ByRecreation,Shopping,Ski hill
Community FeaturesShopping Nearby
Exterior FeaturesBalcony
View TypeView
Distto School School Bus1 BLK
Council Park ApproveNo
Community FeaturesShopping Nearby
Distanceto Pub Rapid TrSTEPS
Other
Accessibility FeaturesWheelchair Access
FeaturesCentral location,Private setting,Elevator,Wheelchair access
Laundry FeaturesIn Unit
AssociationYes
Internet Entire Listing DisplayYes
Interior FeaturesElevator,Storage
SewerPublic Sewer,Sanitary Sewer,Storm Sewer
Accessibility FeaturesWheelchair Access
Pid031-942-067
Sewer TypeCity/Municipal
Cancel Effective Date2023-08-08
Gst IncludedNo
Site InfluencesCentral Location,Lane Access,Private Setting,Recreation Nearby,Shopping Nearby,Ski Hill Nearby
Property DisclosureYes
Services ConnectedElectricity,Natural Gas,Sanitary Sewer,Storm Sewer,Water
View Specifycity & mountain
Fixt Rented Leased SpecifySTAGING ITEMS
Broker ReciprocityYes
Fixtures RemovedNo
Fixtures Rented LeasedYes
Mgmt Co NameTBD
CatsYes
DogsYes
Maint Fee IncludesGarbage Pickup,Management,Sewer,Snow removal
Short Term Lse DetailsSHORT TERM RENTALS ALLOWED *City Bylaws Prevail*
BasementNone
A/CCentral Air,Air Conditioning
HeatingNatural Gas,Radiant
Level1
Unit No.202
ExposureN
Remarks
Take in breathtaking views, feel the sun on your face or fall in love with the mountains. Transcending your living space and balcony as one, folding accordion doors unite the outdoors and in, a rare find in the city. Expansive floor plans, extra tall ceilings and modern finishes create a home that brings you luxury as you’ve never imagined. A refined colour palette of black, white, and copper adds elegance to the Mount Pleasant neighbourhood, while an all-white interior makes each unit feel expansive and bright. Designer European Blum hardware finishes off the kitchen. Gemini living offers radiant floor heating in the bathroom. Gemini offers the Luxer One digital concierge package delivery service, gym with metagenic treadmill, functional trainer, weights and more.
This representation is based in whole or in part on data generated by the Chilliwack District Real Estate Board, Fraser Valley Real Estate Board or Greater Vancouver REALTORS®, which assumes no responsibility for its accuracy.
Location
Province:
British Columbia
City:
Vancouver
Community:
Mount Pleasant Ve
Room
Room
Level
Length
Width
Area
Foyer
Main
3.74
6.50
24.30
Den
Main
4.17
9.58
39.92
Kitchen
Main
12.07
12.24
147.75
Living Room
Main
13.09
13.42
175.66
School Info
Private SchoolsK-7 Grades Only
Eric Hamber Secondary
5025 Willow St, Vancouver3.121 km
SecondaryEnglish
K-7 Grades Only
Simon Fraser
100 15th Ave W, Vancouver0.849 km
ElementaryEnglish
Book Viewing
Your feedback has been submitted.
Submission Failed! Please check your input and try again or contact us

