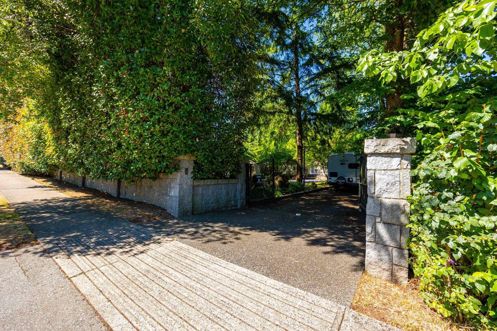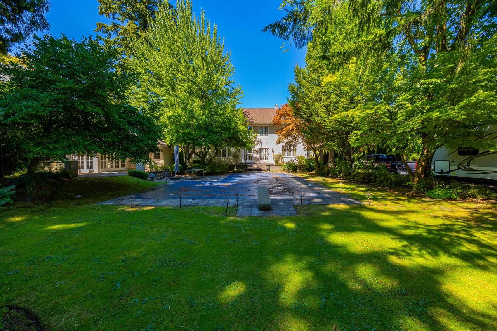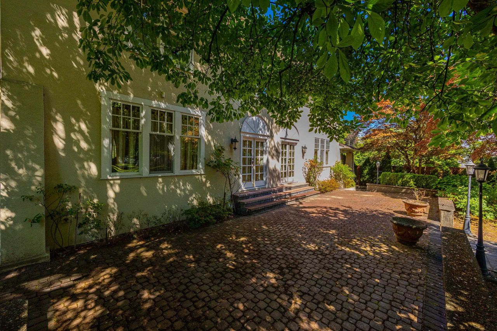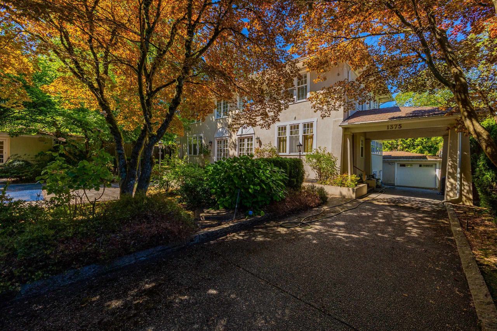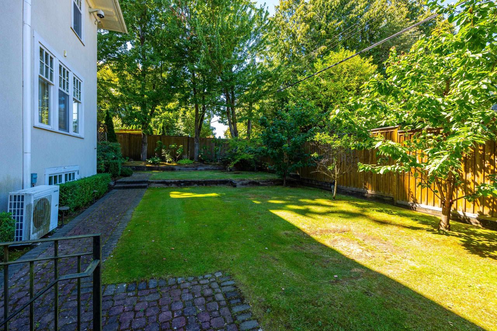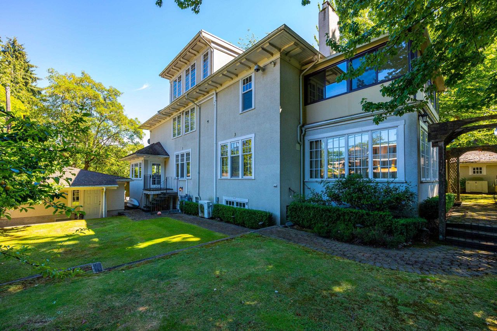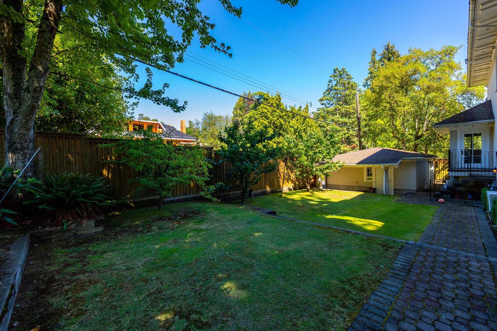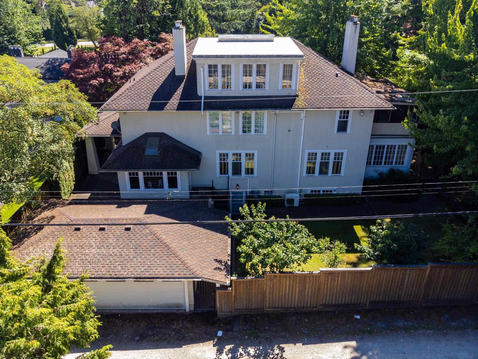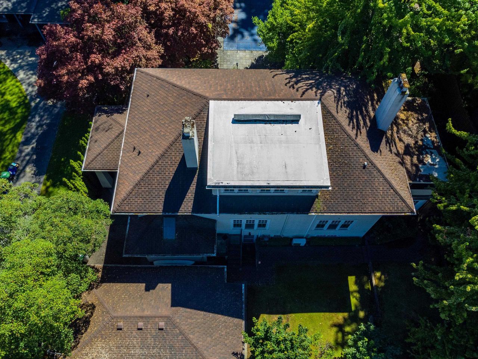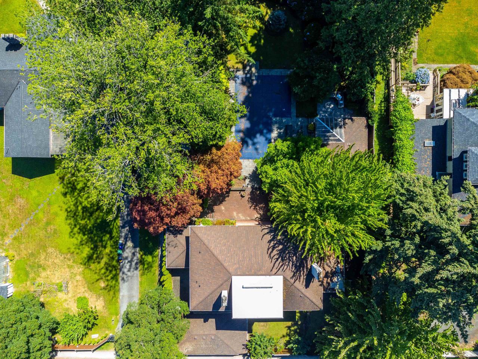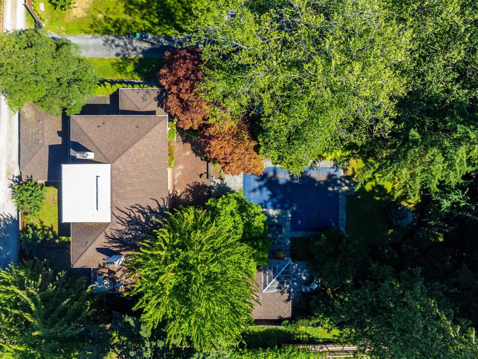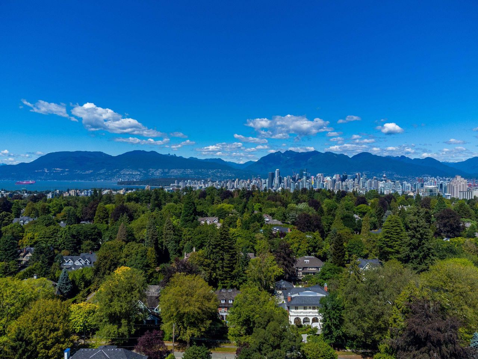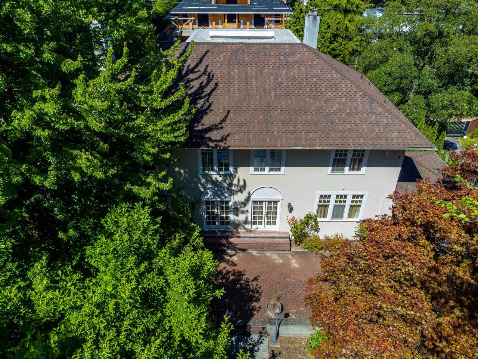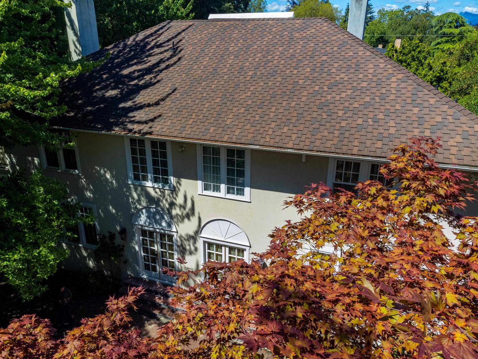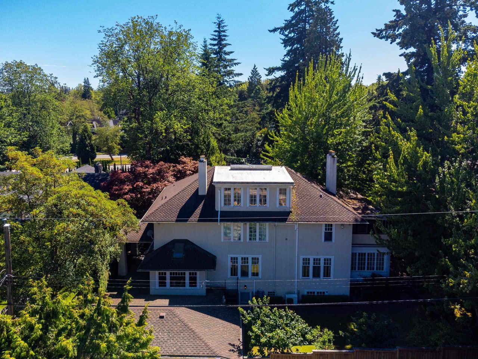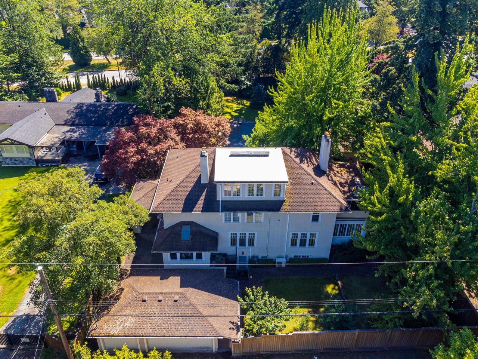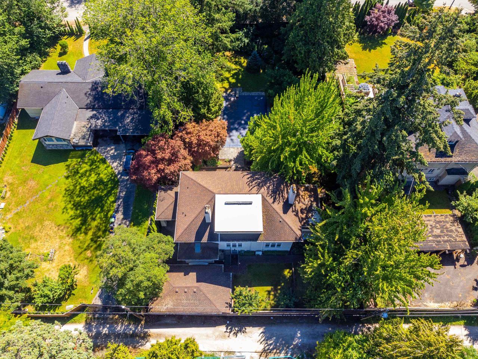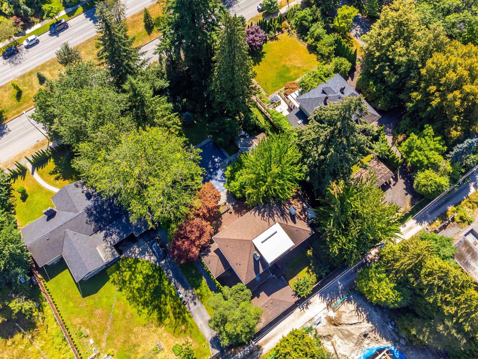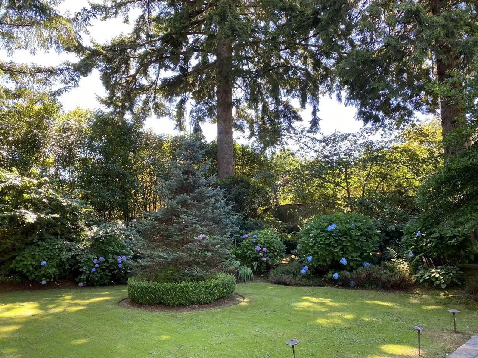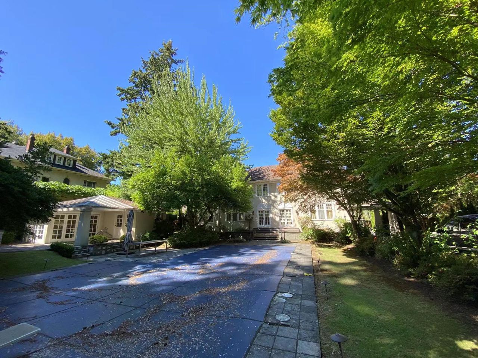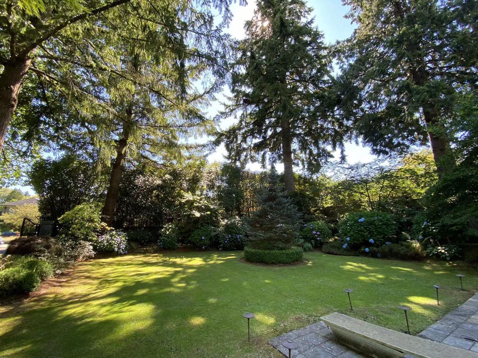- British Columbia
- Vancouver
1375 King Edward Ave W
CAD$12,000,000
CAD$12,000,000 Asking price
1375 King Edward AvenueVancouver, British Columbia, V6H2A1
Delisted · Expired ·
444(4)| 5774 sqft
Listing information last updated on Thu Aug 01 2024 08:02:54 GMT-0400 (Eastern Daylight Time)

Open Map
Log in to view more information
Go To LoginSummary
IDR2808797
StatusExpired
Ownership TypeFreehold NonStrata
Brokered ByRoyal Pacific Realty Corp.
TypeResidential House,Detached,Residential Detached
AgeConstructed Date: 1921
Lot Size100 * undefined Feet
Land Size20037.6 ft²
Square Footage5774 sqft
RoomsBed:4,Kitchen:1,Bath:4
Parking4 (4)
Detail
Building
Bathroom Total4
Bedrooms Total4
AmenitiesLaundry - In Suite
AppliancesAll,Intercom,Refrigerator
Architectural Style2 Level
Basement DevelopmentUnknown
Basement FeaturesUnknown
Basement TypeFull (Unknown)
Constructed Date1921
Construction Style AttachmentDetached
Cooling TypeAir Conditioned
Fireplace PresentTrue
Fireplace Total4
Fire ProtectionSecurity system,Sprinkler System-Fire
FixtureDrapes/Window coverings
Heating TypeForced air,Hot Water,Radiant heat
Size Interior5774 sqft
TypeHouse
Outdoor AreaBalcny(s) Patio(s) Dck(s),Fenced Yard
Floor Area Finished Main Floor1945
Floor Area Finished Total5774
Floor Area Finished Above Main2275
Legal DescriptionLOT 9, BLOCK 70, PLAN VAP4502, DISTRICT LOT 526, NEW WESTMINSTER LAND DISTRICT
Fireplaces4
Bath Ensuite Of Pieces12
Lot Size Square Ft20000
TypeHouse/Single Family
FoundationConcrete Perimeter
Titleto LandFreehold NonStrata
Fireplace FueledbyNatural Gas
No Floor Levels3
Floor FinishHardwood,Mixed,Tile
RoofOther
RenovationsCompletely
ConstructionConcrete Block,Frame - Wood
Exterior FinishStucco
FlooringHardwood,Mixed,Tile
Fireplaces Total4
Exterior FeaturesGarden,Balcony,Private Yard
Above Grade Finished Area4220
AppliancesWasher/Dryer,Dishwasher,Refrigerator,Cooktop
Rooms Total15
Building Area Total5774
GarageYes
Below Grade Finished Area1554
Property ConditionRenovation Complete
Patio And Porch FeaturesPatio,Deck
Fireplace FeaturesGas
Window FeaturesWindow Coverings
Lot FeaturesCentral Location,Recreation Nearby,Wooded
Basement
Floor Area Finished Basement1554
Basement AreaFull
Land
Size Total20000 sqft
Size Total Text20000 sqft
Acreagefalse
AmenitiesRecreation,Shopping
Landscape FeaturesUnderground sprinkler,Garden Area
Size Irregular20000
Lot Size Square Meters1858.06
Lot Size Hectares0.19
Lot Size Acres0.46
Parking
ParkingCarport,Garage
Parking AccessFront,Lane
Parking TypeCarport; Single,Garage; Triple
Parking FeaturesCarport Single,Garage Triple,Front Access,Lane Access,Garage Door Opener
Utilities
Tax Utilities IncludedNo
Water SupplyCity/Municipal
Features IncludedAir Conditioning,ClthWsh/Dryr/Frdg/Stve/DW,Drapes/Window Coverings,Garage Door Opener,Intercom,Refrigerator,Security System,Sprinkler - Fire,Sprinkler - Inground,Swimming Pool Equip.
Fuel HeatingForced Air,Hot Water,Radiant
Surrounding
Ammenities Near ByRecreation,Shopping
Community FeaturesShopping Nearby
Exterior FeaturesGarden,Balcony,Private Yard
Community FeaturesShopping Nearby
Other
FeaturesCentral location,Treed
Laundry FeaturesIn Unit
Security FeaturesSecurity System,Fire Sprinkler System
Internet Entire Listing DisplayYes
SewerPublic Sewer
Pid011-527-757
Sewer TypeCity/Municipal
Site InfluencesCentral Location,Private Yard,Recreation Nearby,Shopping Nearby,Treed
Property DisclosureNo
Services ConnectedCommunity
Broker ReciprocityYes
Fixtures RemovedNo
Fixtures Rented LeasedNo
Approx Year of Renovations Addns2010
Prop Disclosure Statement.
BasementFull
PoolOutdoor Pool
A/CCentral Air,Air Conditioning
HeatingForced Air,Hot Water,Radiant
Level2
Remarks
Investor's alert! Many potentials for this big lot along W King Edward Ave. Big lot of 20,000 sf with very central and convenient location. One block to Granville Street, close to shopping centers, excellent private and public schools, public transportations and parks. The property itself is a breath-taking mansion sitting on this big and flat lot. Interior was intensively renovated by Loy Leyland in 2010. Award-winning landscape leads the flow of good Feng Shui to bring harmony into the home. Excellent condition to move in! keep it or rebuild it. Rare and great chance for home-owners, investors or developers! No trespassing or knocking at the door. Seriously inquiry only!
This representation is based in whole or in part on data generated by the Chilliwack District Real Estate Board, Fraser Valley Real Estate Board or Greater Vancouver REALTORS®, which assumes no responsibility for its accuracy.
Location
Province:
British Columbia
City:
Vancouver
Community:
Shaughnessy
Room
Room
Level
Length
Width
Area
Foyer
Main
29.76
14.50
431.52
Kitchen
Main
12.99
10.17
132.14
Eating Area
Main
12.99
5.68
73.74
Dining Room
Main
11.68
20.18
235.67
Living Room
Main
17.09
30.09
514.25
Office
Main
20.18
19.75
398.51
Primary Bedroom
Above
24.08
19.59
471.67
Bedroom
Above
18.34
11.68
214.21
Bedroom
Above
13.58
11.75
159.53
Walk-In Closet
Above
5.41
7.58
41.03
Walk-In Closet
Above
12.99
7.25
94.20
Loft
Above
20.41
18.08
368.90
Recreation Room
Below
37.76
31.99
1207.95
Bedroom
Below
13.91
9.58
133.27
Office
Below
9.91
9.25
91.67
School Info
Private SchoolsK-7 Grades Only
Eric Hamber Secondary
5025 Willow St, Vancouver1.369 km
SecondaryEnglish
K-7 Grades Only
Shaughnessy Elementary
4250 Marguerite St, Vancouver0.572 km
ElementaryEnglish
Book Viewing
Your feedback has been submitted.
Submission Failed! Please check your input and try again or contact us

