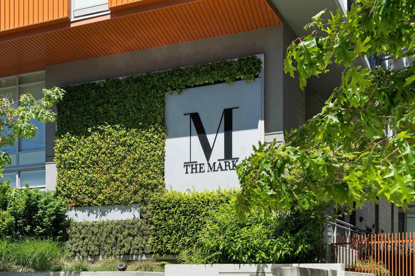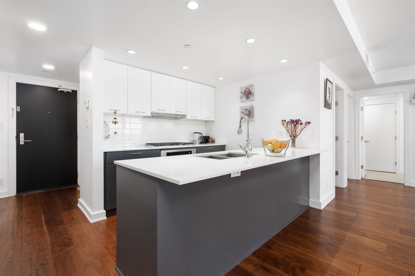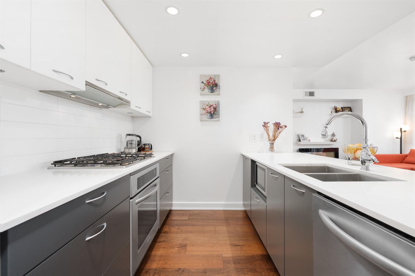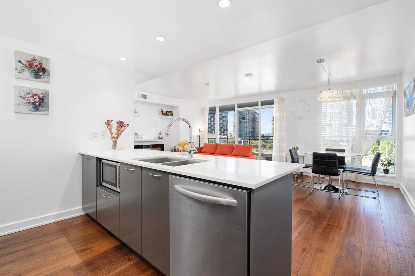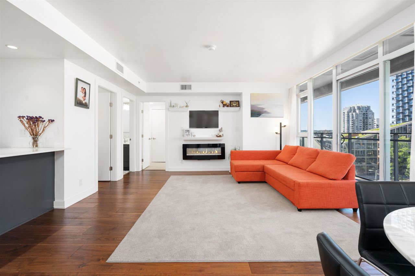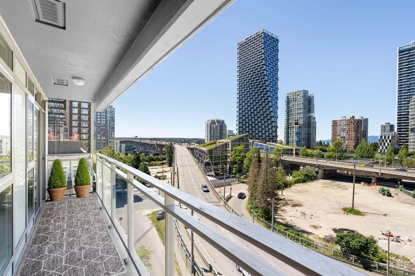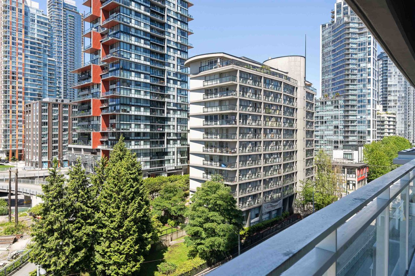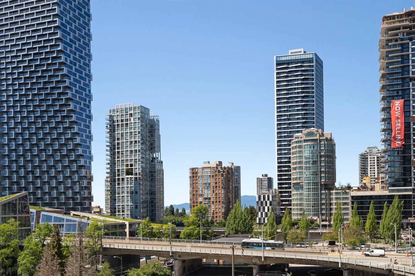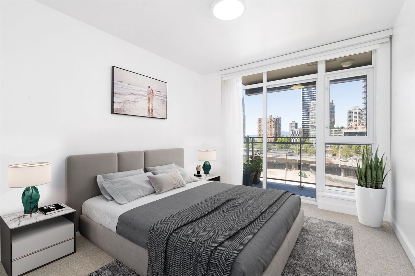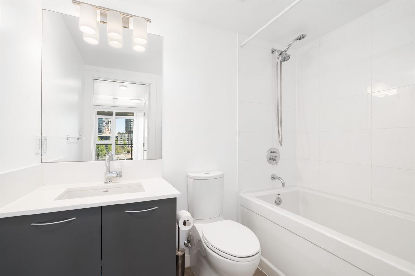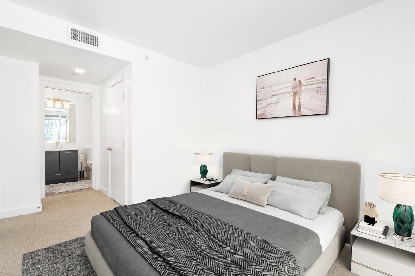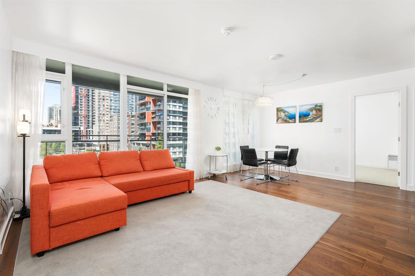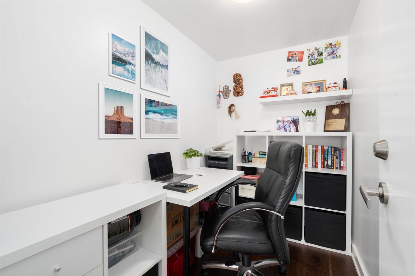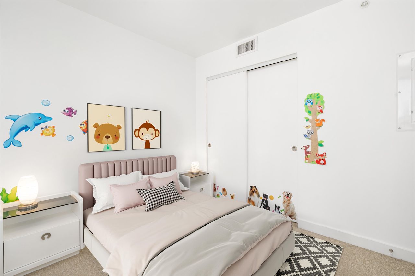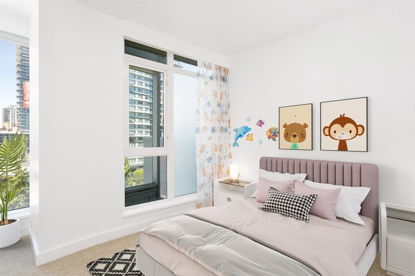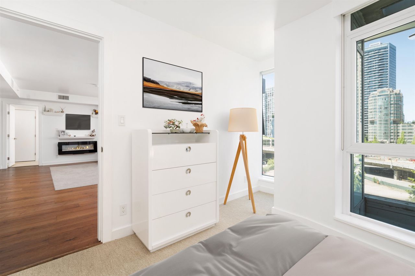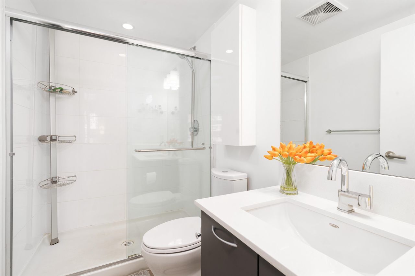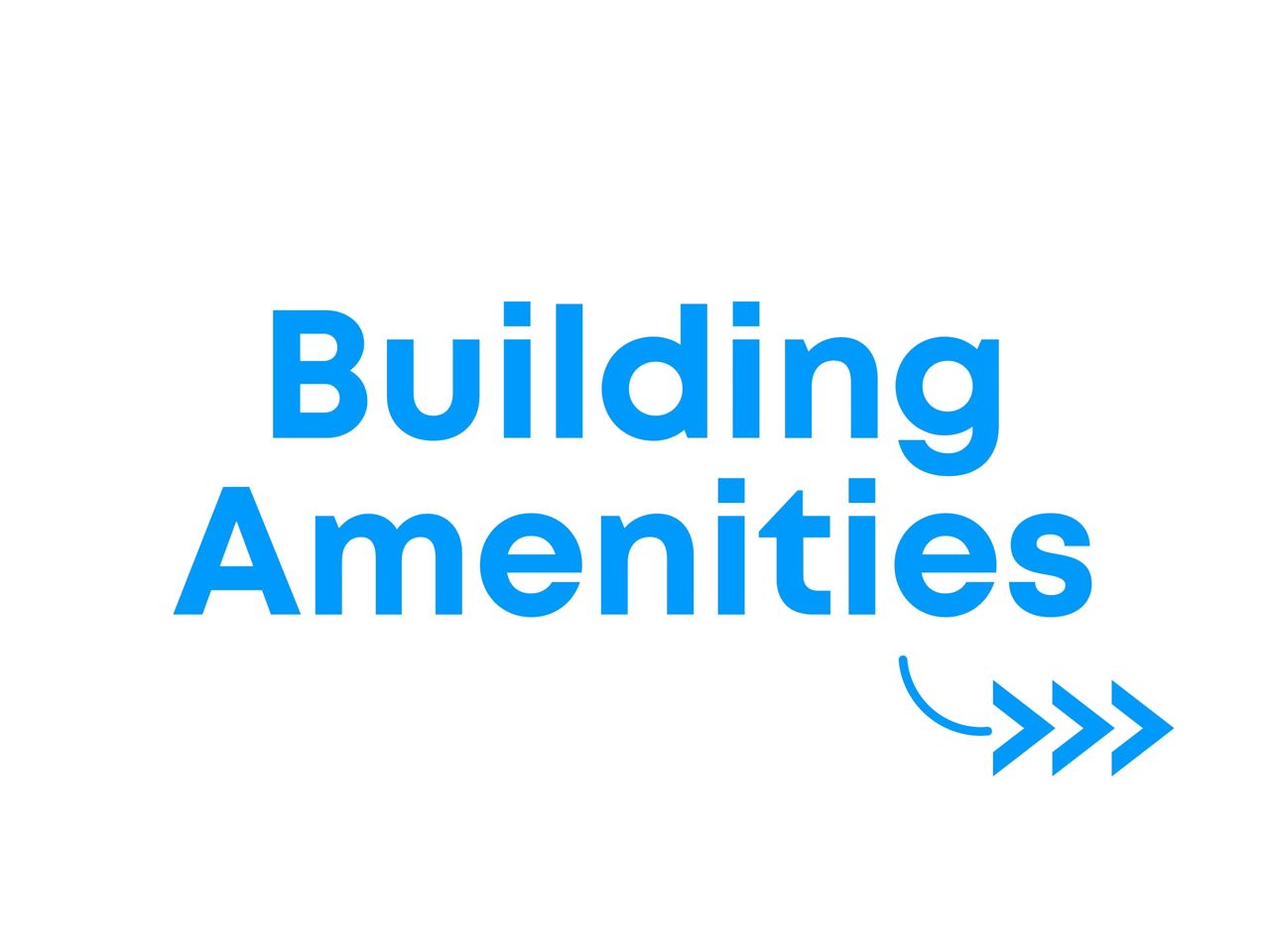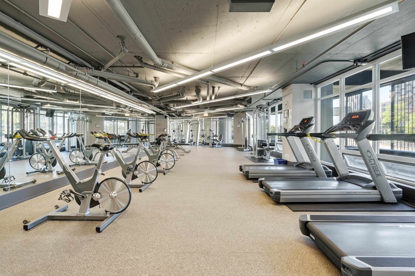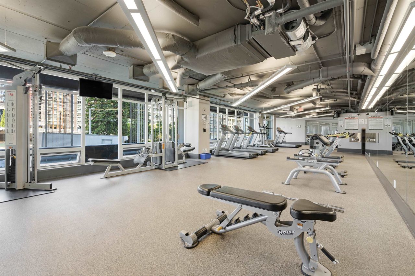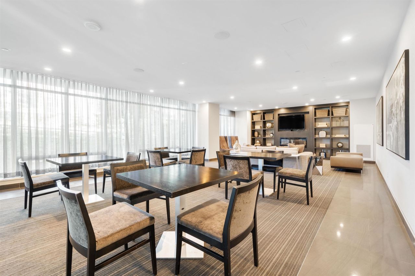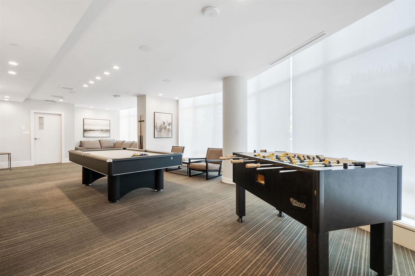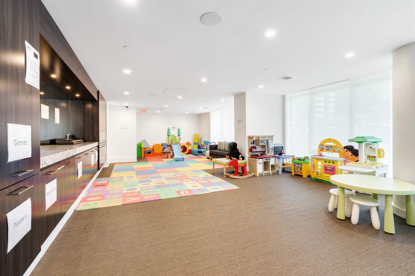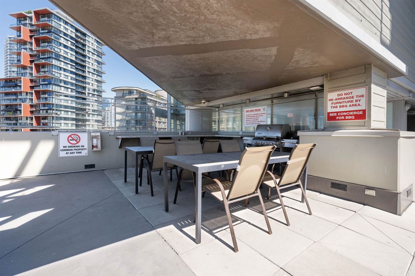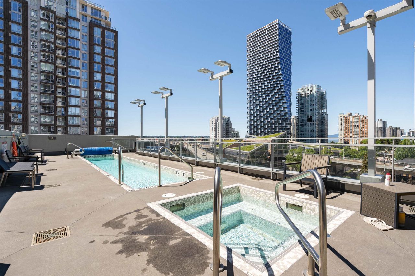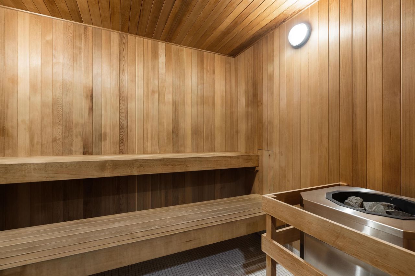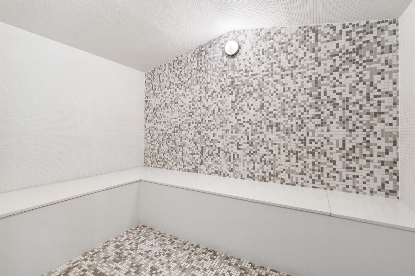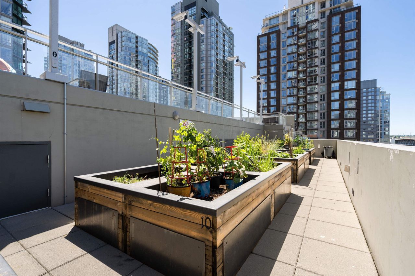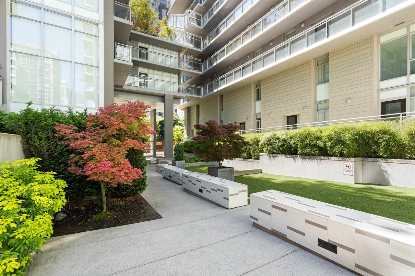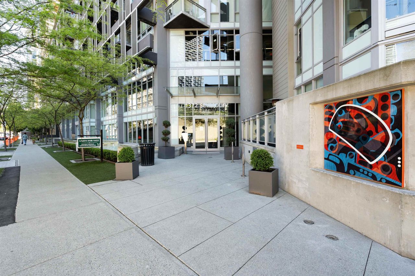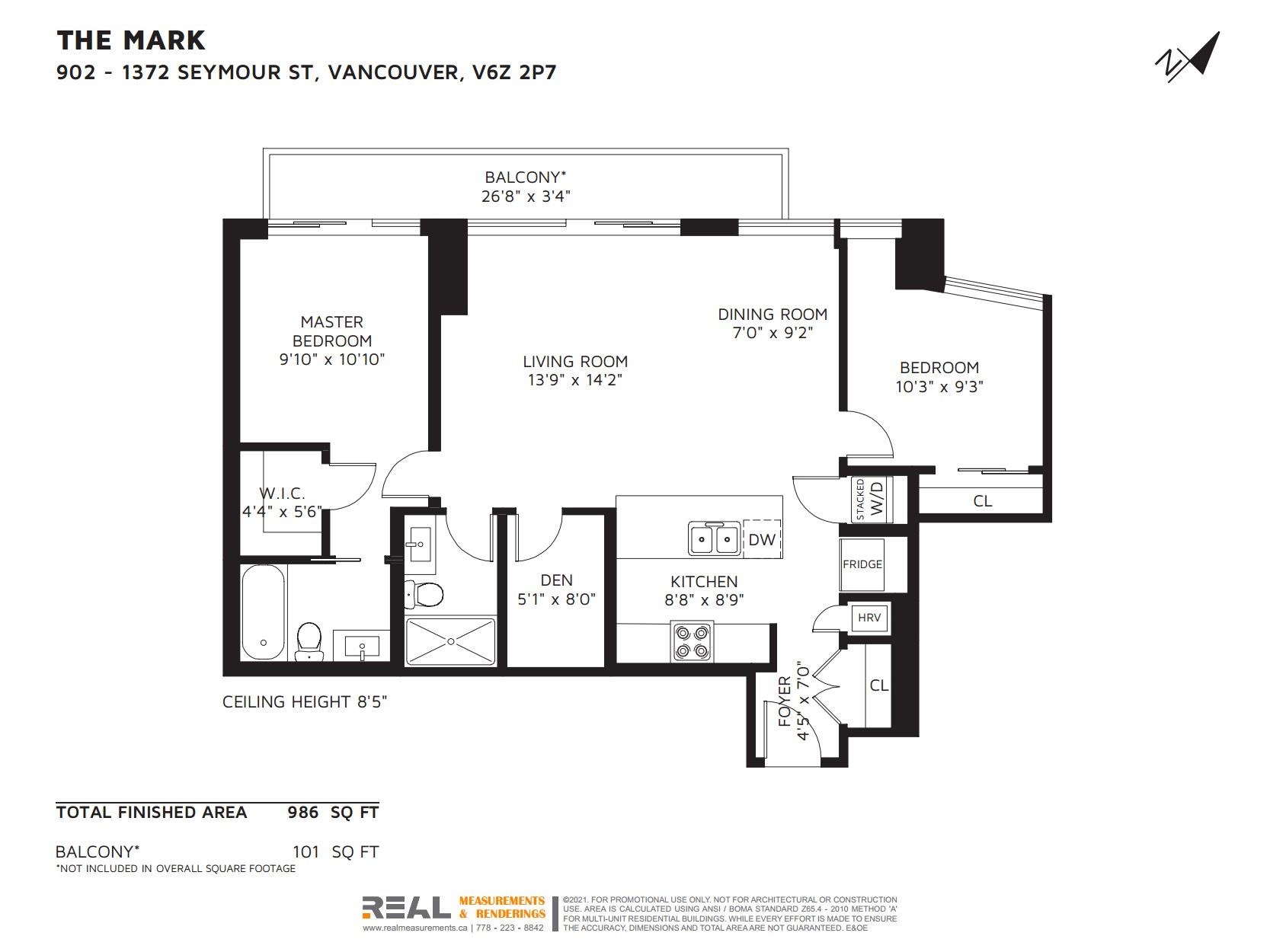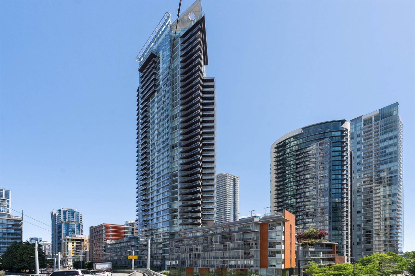- British Columbia
- Vancouver
1372 Seymour St
CAD$1,398,000
CAD$1,398,000 Asking price
902 1372 Seymour StreetVancouver, British Columbia, V6Z2P7
Delisted · Terminated ·
221| 986 sqft
Listing information last updated on Wed Oct 23 2024 18:54:55 GMT-0400 (Eastern Daylight Time)

Open Map
Log in to view more information
Go To LoginSummary
IDR2781103
StatusTerminated
Ownership TypeFreehold Strata
Brokered ByTeam 3000 Realty Ltd.
TypeResidential Apartment,Multi Family,Residential Attached
AgeConstructed Date: 2013
Square Footage986 sqft
RoomsBed:2,Kitchen:1,Bath:2
Parking1 (1)
Maint Fee534.57 / Monthly
Detail
Building
Bathroom Total2
Bedrooms Total2
AmenitiesExercise Centre,Guest Suite,Laundry - In Suite,Recreation Centre
AppliancesAll
Constructed Date2013
Cooling TypeAir Conditioned
Fireplace PresentFalse
Heating TypeForced air,Heat Pump
Size Interior986 sqft
TypeApartment
Outdoor AreaBalcony(s)
Floor Area Finished Main Floor986
Floor Area Finished Total986
Legal DescriptionSTRATA LOT 81, PLAN EPS1231, DISTRICT LOT 541, GROUP 1, NEW WESTMINSTER LAND DISTRICT, TOGETHER WITH AN INTEREST IN THE COMMON PROPERTY IN PROPORTION TO THE UNIT ENTITLEMENT OF THE STRATA LOT AS SHOWN ON FORM V
Fireplaces1
Bath Ensuite Of Pieces4
TypeApartment/Condo
FoundationConcrete Perimeter
LockerYes
Unitsin Development288
Titleto LandFreehold Strata
Fireplace FueledbyElectric
No Floor Levels1
Floor FinishLaminate,Tile,Wall/Wall/Mixed
RoofOther
Tot Unitsin Strata Plan288
ConstructionConcrete
Exterior FinishConcrete,Glass,Mixed
FlooringLaminate,Tile,Wall/Wall/Mixed
Fireplaces Total1
Exterior FeaturesGarden,Balcony
Above Grade Finished Area986
AppliancesWasher/Dryer,Dishwasher,Refrigerator,Cooktop,Microwave
Common WallsNo One Above
Association AmenitiesExercise Centre,Recreation Facilities,Sauna/Steam Room,Caretaker,Trash,Maintenance Grounds,Gas,Heat,Hot Water,Management,Snow Removal
Rooms Total8
Building Area Total986
GarageYes
Main Level Bathrooms2
Fireplace FeaturesElectric
Lot FeaturesCentral Location,Marina Nearby,Private,Recreation Nearby
Basement
Basement AreaNone
Land
Size Total0
Size Total Text0
Acreagefalse
AmenitiesMarina,Recreation,Shopping
Landscape FeaturesGarden Area
Size Irregular0
Parking
Parking AccessRear
Parking TypeGarage Underbuilding
Parking FeaturesGarage Under Building,Rear Access
Utilities
Tax Utilities IncludedYes
Water SupplyCity/Municipal
Features IncludedClthWsh/Dryr/Frdg/Stve/DW,Microwave
Fuel HeatingForced Air,Heat Pump
Surrounding
Ammenities Near ByMarina,Recreation,Shopping
Community FeaturesShopping Nearby
Exterior FeaturesGarden,Balcony
View TypeView
Distto School School BusCLOSE
Community FeaturesShopping Nearby
Distanceto Pub Rapid TrCLOSE
Other
FeaturesCentral location,Private setting,Elevator
Laundry FeaturesIn Unit
AssociationYes
Internet Entire Listing DisplayYes
Interior FeaturesElevator,Guest Suite
SewerPublic Sewer,Sanitary Sewer,Storm Sewer
Pid029-136-644
Sewer TypeCity/Municipal
Cancel Effective Date2023-09-27
Site InfluencesCentral Location,Marina Nearby,Private Setting,Recreation Nearby,Shopping Nearby
Property DisclosureYes
Services ConnectedElectricity,Natural Gas,Sanitary Sewer,Storm Sewer,Water
View SpecifyCity, Mountains, Ocean
of Pets2
Broker ReciprocityYes
Mgmt Co NameRancho Management
Mgmt Co Phone604-684-4508
CatsYes
DogsYes
Maint Fee IncludesCaretaker,Garbage Pickup,Gardening,Gas,Heat,Hot Water,Management,Recreation Facility,Snow removal
Short Term Lse DetailsAirbnb is allowed with Strata Permission and City Licence.
BasementNone
PoolOutdoor Pool
A/CCentral Air
HeatingForced Air,Heat Pump
Level1
Unit No.902
ExposureW
Remarks
2BD+DEN w/West VIEWS+lots of windows & natural light @The Mark. Located in vibrant Beach District by the Seawall, parks, playgrounds, beaches, finest restaurants, shopping & transit. This layout is perfect! OPEN inviting kitchen w/ SS appliances, composite stone countertops, under cabinet lighting & gas stove; SPACIOUS dining & living for the family/entertainment. 2 BDs spaced far from each other for comfort & privacy. Enjoy North Shore Mountains, City & some Ocean view from a spacious balcony. A/C+forced air heating. Rollerblinds & custom drapes. Built-in closets in BDs. Resort like amenities: outdoor Pool & Hot tub, HUGE gym, outdoor kitchen/BBQ, Party Rm, Sauna+Steam Rm, 24-hour Concierge, 3 Guest suits, Kids Play Rm w/toys & matts, Office Rm. 1 Parking+1 Storage. AIRBNB allowed.
This representation is based in whole or in part on data generated by the Chilliwack District Real Estate Board, Fraser Valley Real Estate Board or Greater Vancouver REALTORS®, which assumes no responsibility for its accuracy.
Location
Province:
British Columbia
City:
Vancouver
Community:
Downtown Vw
Room
Room
Level
Length
Width
Area
Foyer
Main
4.43
6.99
30.95
Living Room
Main
13.75
14.17
194.84
Dining Room
Main
6.99
9.15
63.97
Kitchen
Main
8.66
8.76
75.87
Den
Main
5.09
8.01
40.71
Bedroom
Main
9.25
10.24
94.71
Primary Bedroom
Main
9.84
10.83
106.56
Walk-In Closet
Main
4.33
5.51
23.87
School Info
Private SchoolsK-7 Grades Only
Elsie Roy Elementary
150 Drake St, Vancouver0.464 km
ElementaryEnglish
8-12 Grades Only
King George Secondary
1755 Barclay St, Vancouver1.811 km
SecondaryEnglish
Book Viewing
Your feedback has been submitted.
Submission Failed! Please check your input and try again or contact us

