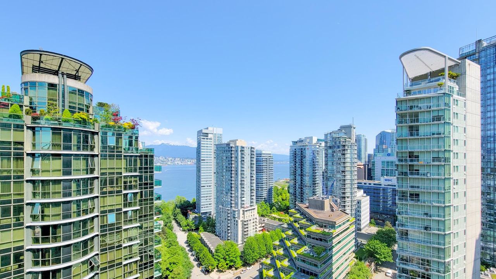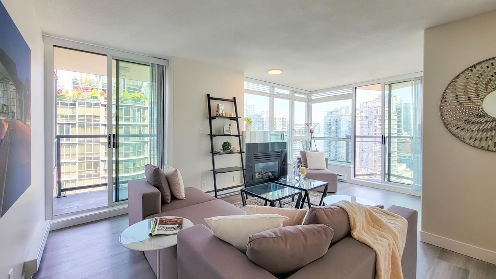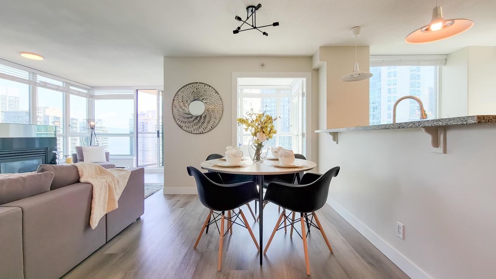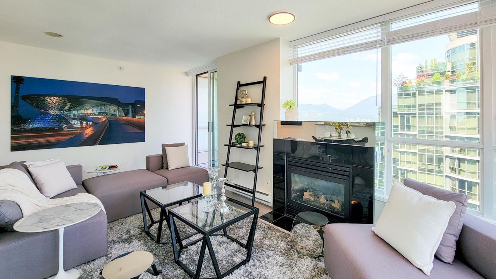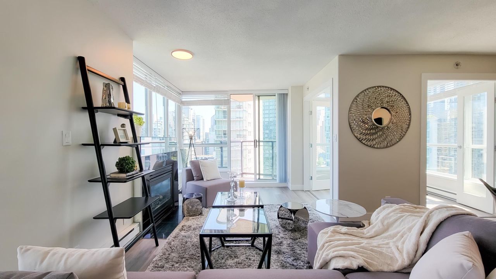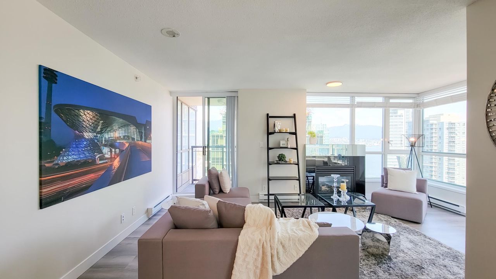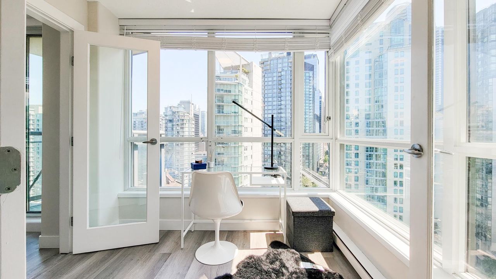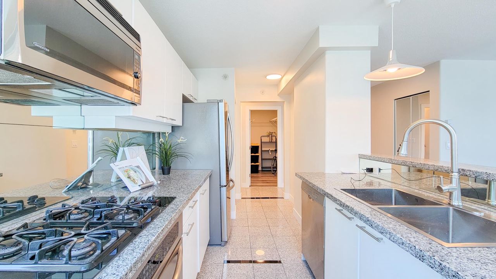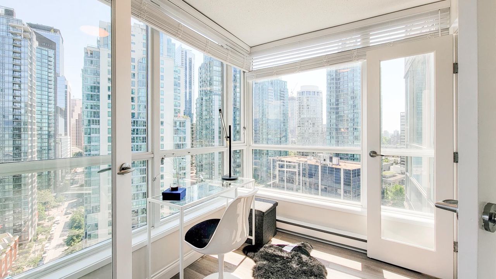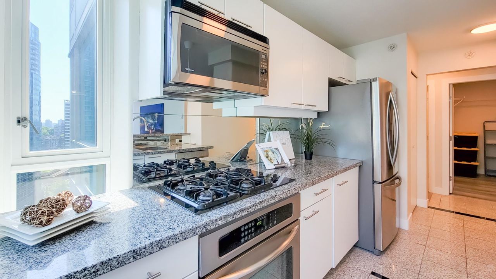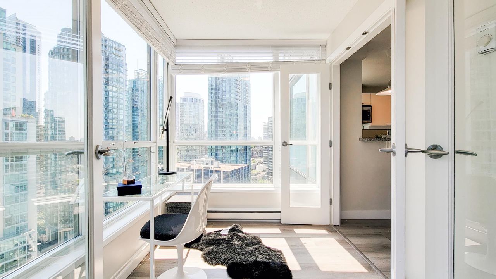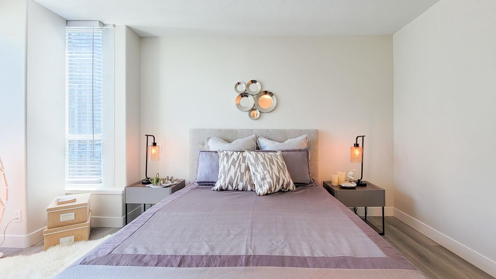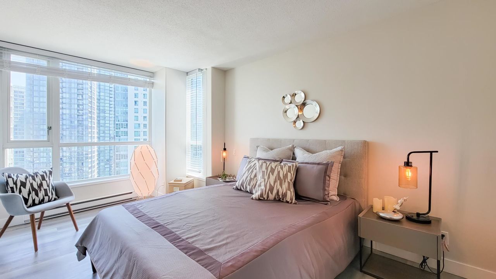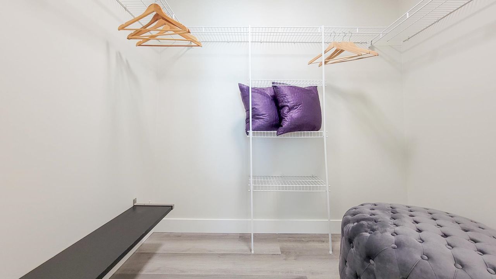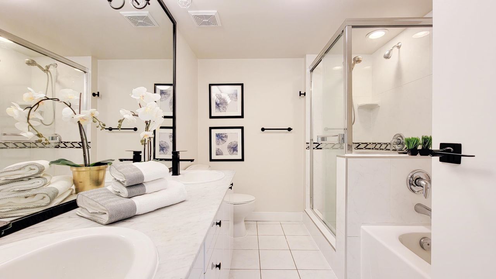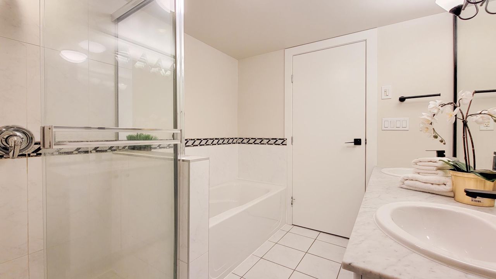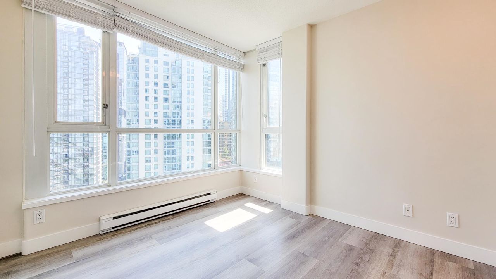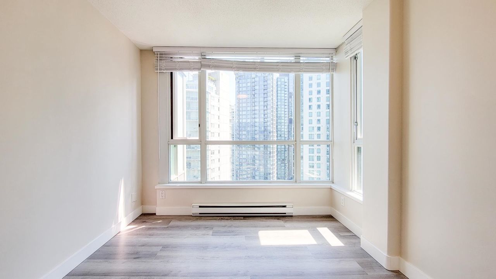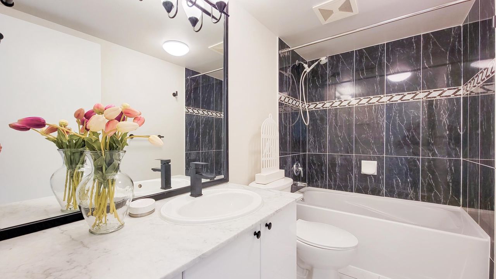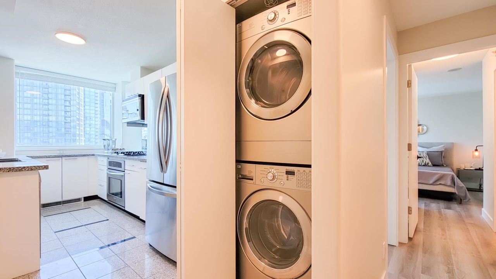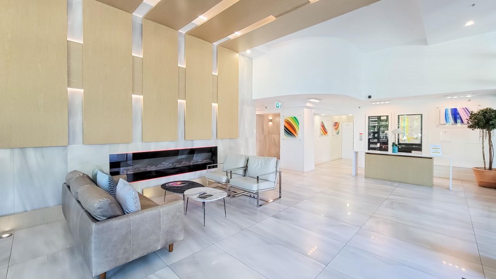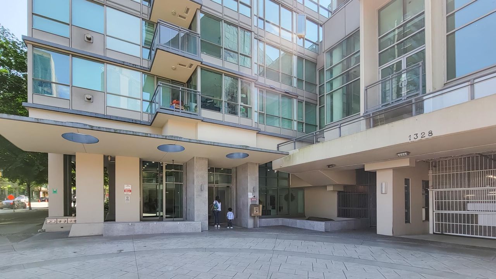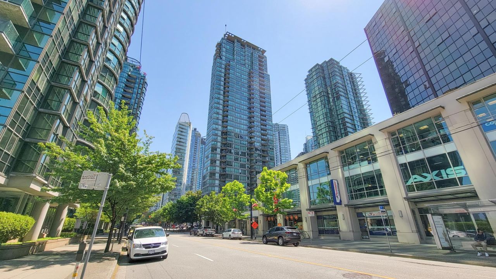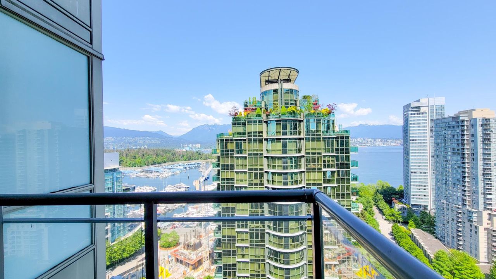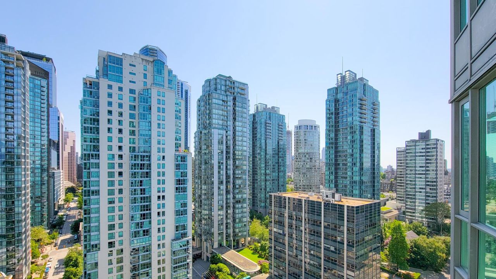- British Columbia
- Vancouver
1328 Pender St W
CAD$1,599,000
CAD$1,599,000 Asking price
2707 1328 Pender StreetVancouver, British Columbia, V6E4T1
Delisted · Terminated ·
222| 1170 sqft
Listing information last updated on Wed Oct 23 2024 19:57:02 GMT-0400 (Eastern Daylight Time)

Open Map
Log in to view more information
Go To LoginSummary
IDR2781271
StatusTerminated
Ownership TypeFreehold Strata
Brokered ByRE/MAX Crest Realty
TypeResidential Apartment,Multi Family,Residential Attached
AgeConstructed Date: 2003
Lot Size0 x 0 Feet
Square Footage1170 sqft
RoomsBed:2,Kitchen:1,Bath:2
Parking2 (2)
Maint Fee629.95 / Monthly
Virtual Tour
Detail
Building
Bathroom Total2
Bedrooms Total2
AmenitiesExercise Centre,Guest Suite
AppliancesAll
Constructed Date2003
Fireplace PresentFalse
FixtureDrapes/Window coverings
Heating FuelElectric
Heating TypeBaseboard heaters
Size Interior1170 sqft
TypeApartment
Outdoor AreaBalcony(s)
Floor Area Finished Main Floor1170
Floor Area Finished Total1170
Legal DescriptionSTRATA LOT 154, PLAN BCS460, DISTRICT LOT 185, GROUP 1, NEW WESTMINSTER LAND DISTRICT, TOGETHER WITH AN INTEREST IN THE COMMON PROPERTY IN PROPORTION TO THE UNIT ENTITLEMENT OF THE STRATA LOT AS SHOWN ON FORM V
Fireplaces1
Bath Ensuite Of Pieces5
TypeApartment/Condo
FoundationConcrete Perimeter
LockerYes
Titleto LandFreehold Strata
Fireplace FueledbyGas - Natural
No Floor Levels1
Floor FinishLaminate,Tile,Wall/Wall/Mixed
RoofOther
RenovationsPartly
ConstructionConcrete
Storeysin Building37
SuiteNone
Exterior FinishConcrete,Glass,Mixed
FlooringLaminate,Tile,Wall/Wall/Mixed
Fireplaces Total1
Exterior FeaturesGarden,Balcony
Above Grade Finished Area1170
AppliancesWasher/Dryer,Dishwasher,Refrigerator,Cooktop
Common WallsNo One Above
Stories Total37
Association AmenitiesExercise Centre,Concierge,Caretaker,Maintenance Grounds,Gas,Hot Water,Management
Rooms Total8
Building Area Total1170
GarageYes
Main Level Bathrooms2
Property ConditionRenovation Partly
Fireplace FeaturesGas
Window FeaturesWindow Coverings
Lot FeaturesCentral Location,Marina Nearby,Recreation Nearby
Basement
Basement AreaNone
Land
Size Total0
Size Total Text0
Acreagefalse
AmenitiesMarina,Recreation,Shopping
Landscape FeaturesGarden Area
Size Irregular0
Parking
Parking TypeGarage; Underground
Parking FeaturesUnderground
Utilities
Tax Utilities IncludedNo
Water SupplyCity/Municipal
Features IncludedClthWsh/Dryr/Frdg/Stve/DW,Drapes/Window Coverings
Fuel HeatingBaseboard,Electric
Surrounding
Ammenities Near ByMarina,Recreation,Shopping
Community FeaturesShopping Nearby
Exterior FeaturesGarden,Balcony
View TypeView
Community FeaturesShopping Nearby
Other
FeaturesCentral location,Elevator
AssociationYes
Internet Entire Listing DisplayYes
Interior FeaturesElevator,Guest Suite,Storage
SewerPublic Sewer
Property Brochure URL??https://youtu.be/D7KtWmvymyY
Pid025-705-270
Sewer TypeCity/Municipal
Cancel Effective Date2023-07-03
Site InfluencesCentral Location,Marina Nearby,Recreation Nearby,Shopping Nearby
Property DisclosureNo
Services ConnectedElectricity,Natural Gas,Water
View SpecifyCOAL HARBOUR & MOUNTAIN
of Pets2
Broker ReciprocityYes
Fixtures RemovedNo
Fixtures Rented LeasedNo
Approx Year of Renovations Addns2022
Mgmt Co NameWEST COAST PROPERTY MANAGEMENT
Mgmt Co Phone604-914-2135
CatsYes
DogsYes
Maint Fee IncludesCaretaker,Gardening,Gas,Hot Water,Management
Prop Disclosure StatementSELLER NEVER LIVED IN
BasementNone
HeatingBaseboard,Electric
Level1
Unit No.2707
Remarks
Classico - located in prestigious Coal Harbour neighbourhood. Functional 2 Bdrm + 2 Bath + Den and open kitchen/living with good size balcony lead to unparalleled ocean view. New flooring / New Paint / New light fixture / New faucet fixtures / New Blind done in May 2023. Pro-active and reputable strata management gives you peace of mind. Amenities includes gym, indoor swimming pool, hot tub and guest suite. Price included 2 side by side parking and 1 storage locker. With just a short walk to seawall, Coal Harbor community Centre, Urban Fare, skytrain and everything at your fingertips from seawall to downtown. This location is truly unbeatable. This is a must see home you don't want to miss.
This representation is based in whole or in part on data generated by the Chilliwack District Real Estate Board, Fraser Valley Real Estate Board or Greater Vancouver REALTORS®, which assumes no responsibility for its accuracy.
Location
Province:
British Columbia
City:
Vancouver
Community:
Coal Harbour
Room
Room
Level
Length
Width
Area
Living Room
Main
10.01
19.00
190.09
Dining Room
Main
8.99
12.01
107.94
Kitchen
Main
8.01
12.01
96.13
Den
Main
6.50
8.01
52.00
Primary Bedroom
Main
8.01
14.99
120.03
Bedroom
Main
9.51
10.01
95.21
Foyer
Main
6.00
9.51
57.12
Storage
Main
4.00
8.01
32.04
School Info
Private SchoolsK-7 Grades Only
Lord Roberts Elementary
1100 Bidwell St, Vancouver0.855 km
ElementaryMiddleEnglish
8-12 Grades Only
King George Secondary
1755 Barclay St, Vancouver0.707 km
SecondaryEnglish
Book Viewing
Your feedback has been submitted.
Submission Failed! Please check your input and try again or contact us

