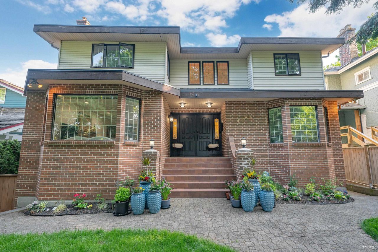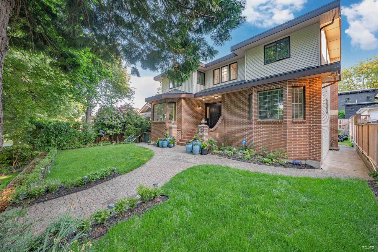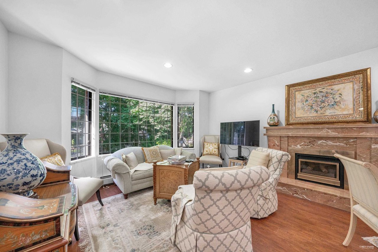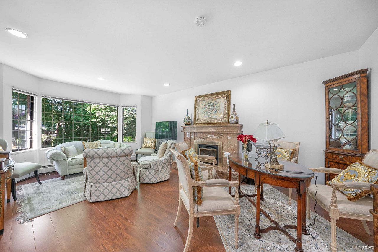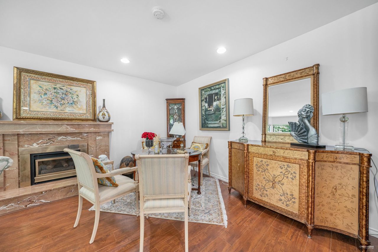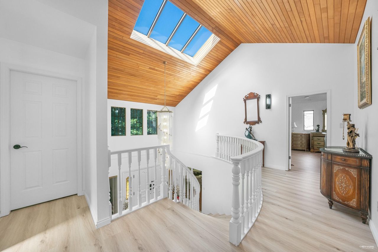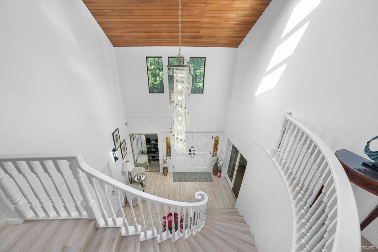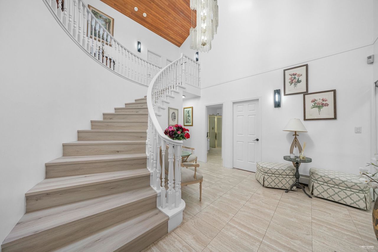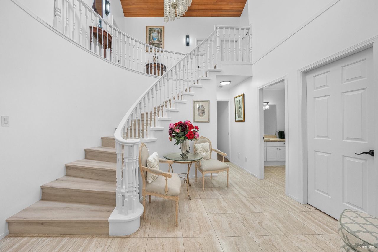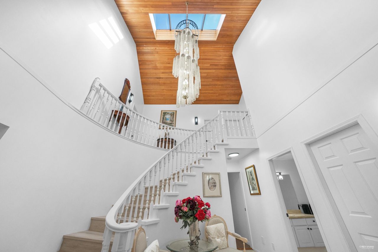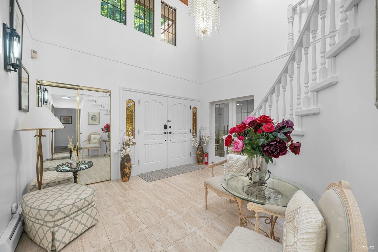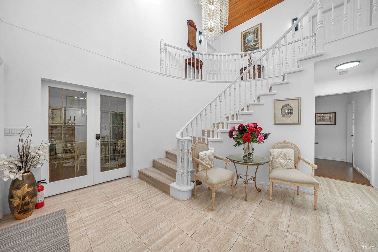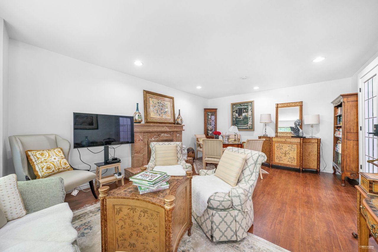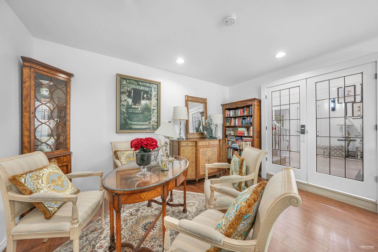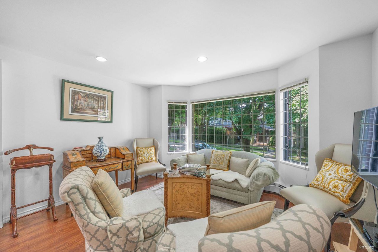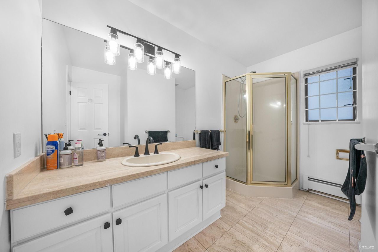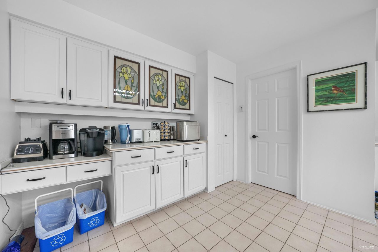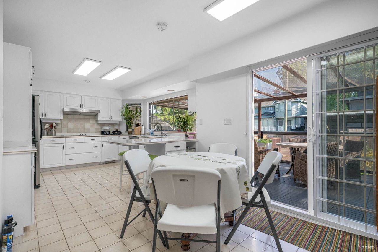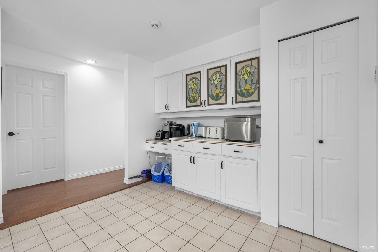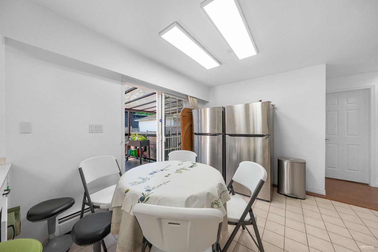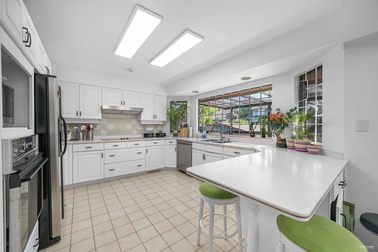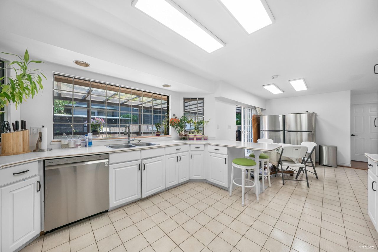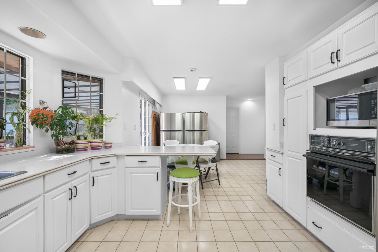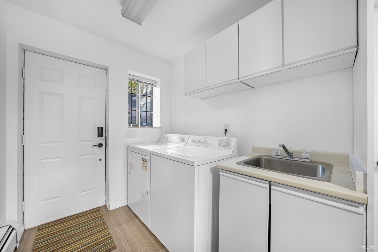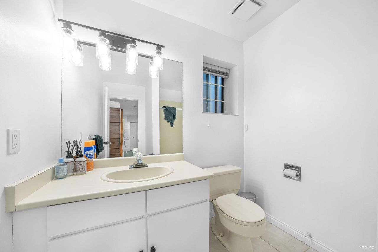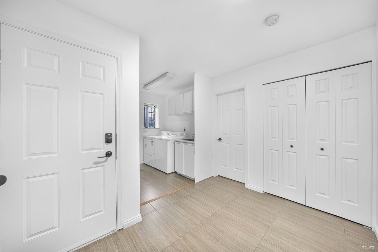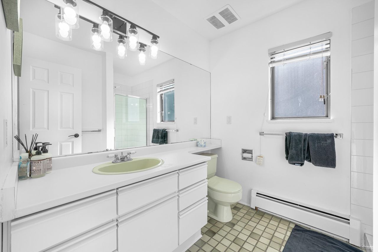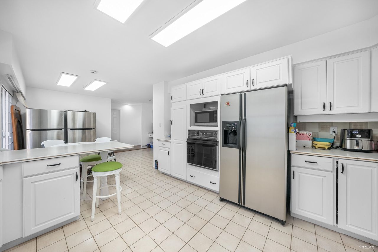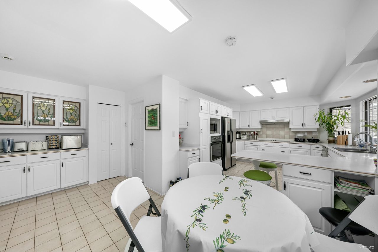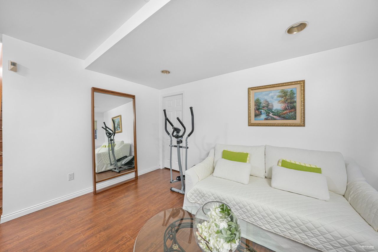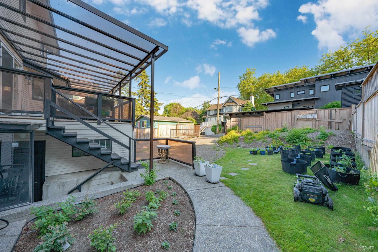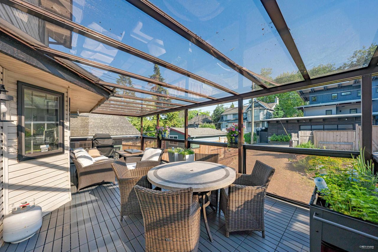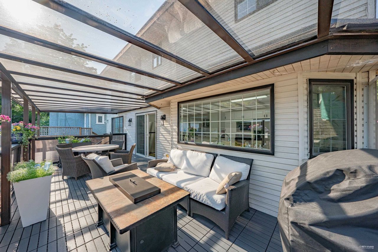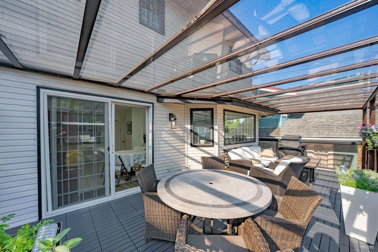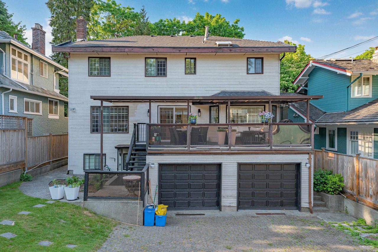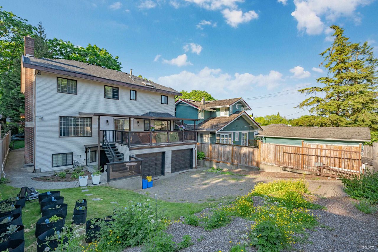- British Columbia
- Vancouver
1288 27th Ave W
CAD$4,280,000
CAD$4,280,000 Asking price
1288 27th AvenueVancouver, British Columbia, V6H2B9
Delisted · Expired ·
954(2)| 3883 sqft
Listing information last updated on Tue May 28 2024 04:19:32 GMT-0400 (Eastern Daylight Time)

Open Map
Log in to view more information
Go To LoginSummary
IDR2781860
StatusExpired
Ownership TypeFreehold NonStrata
Brokered ByRoyal Pacific Realty Corp.
TypeResidential House,Detached,Residential Detached
AgeConstructed Date: 1984
Lot Size50 * undefined Feet
Land Size6098.4 ft²
Square Footage3883 sqft
RoomsBed:9,Kitchen:1,Bath:5
Parking2 (4)
Detail
Building
Bathroom Total5
Bedrooms Total9
AppliancesAll
Architectural Style2 Level
Basement DevelopmentPartially finished
Basement FeaturesUnknown
Basement TypeUnknown (Partially finished)
Constructed Date1984
Construction Style AttachmentDetached
Fireplace PresentTrue
Fireplace Total3
FixtureDrapes/Window coverings
Heating TypeBaseboard heaters,Hot Water
Size Interior3883 sqft
TypeHouse
Outdoor AreaSundeck(s)
Floor Area Finished Main Floor1635
Floor Area Finished Total3883
Floor Area Finished Above Main1349
Legal DescriptionLOT 2 BLOCK 713 DISTRICT LOT 526 PLAN 6011
Fireplaces3
Bath Ensuite Of Pieces26
Lot Size Square Ft6250
TypeHouse/Single Family
FoundationConcrete Perimeter
Titleto LandFreehold NonStrata
Fireplace FueledbyElectric,Natural Gas
No Floor Levels3
Floor FinishMixed
RoofWood
ConstructionFrame - Wood
SuiteNone
Exterior FinishMixed
FlooringMixed
Fireplaces Total3
Exterior FeaturesPrivate Yard
Above Grade Finished Area2984
AppliancesWasher/Dryer,Dishwasher,Refrigerator,Cooktop
Rooms Total15
Building Area Total3883
GarageYes
Below Grade Finished Area899
Main Level Bathrooms1
Patio And Porch FeaturesSundeck
Fireplace FeaturesElectric,Gas
Window FeaturesWindow Coverings
Lot FeaturesCentral Location,Private
Basement
Floor Area Finished Basement899
Basement AreaPartly Finished
Land
Size Total6250 sqft
Size Total Text6250 sqft
Acreagefalse
AmenitiesShopping
Size Irregular6250
Lot Size Square Meters580.64
Lot Size Hectares0.06
Lot Size Acres0.14
Directional Exp Rear YardSouth
Parking
Parking AccessRear
Parking TypeGarage; Double
Parking FeaturesGarage Double,Rear Access
Utilities
Tax Utilities IncludedNo
Water SupplyCity/Municipal
Features IncludedClthWsh/Dryr/Frdg/Stve/DW,Drapes/Window Coverings
Fuel HeatingBaseboard,Hot Water
Surrounding
Ammenities Near ByShopping
Community FeaturesShopping Nearby
Exterior FeaturesPrivate Yard
Community FeaturesShopping Nearby
Other
FeaturesCentral location,Private setting
Internet Entire Listing DisplayYes
SewerPublic Sewer,Sanitary Sewer,Storm Sewer
Pid007-804-792
Sewer TypeCity/Municipal
Site InfluencesCentral Location,Private Setting,Private Yard,Shopping Nearby
Property DisclosureYes
Services ConnectedElectricity,Natural Gas,Sanitary Sewer,Storm Sewer,Water
Broker ReciprocityYes
Fixtures RemovedNo
Fixtures Rented LeasedNo
BasementPartially Finished
HeatingBaseboard,Hot Water
Level2
ExposureS
Remarks
Beautiful and well maintained home on 6250 sq ft lot (50 x 125) in prime Shaughnessy. Functional layout offers 6 bedrooms and 5 bathrooms. Large main floor with entertainment sized living & dining rooms. Gounnat kitchen opens to a large south facing sundeck. 4 comfortable bedrooms on the top floor, 1 bedroom in the main floor and 1 bedroom in basement. Sunny southern backyard. Close to BC's top public schools Shaughnessy Elementary and Eric Hamber Secondary and BC's top private schools: York House, Crofton, St. George's, West Point Grey Academy, and Little Flower. Steps to parks, supennarket, restaurants. Easy access to Richmond, Downtown, UBC. Your best dream home!
This representation is based in whole or in part on data generated by the Chilliwack District Real Estate Board, Fraser Valley Real Estate Board or Greater Vancouver REALTORS®, which assumes no responsibility for its accuracy.
Location
Province:
British Columbia
City:
Vancouver
Community:
Shaughnessy
Room
Room
Level
Length
Width
Area
Living Room
Main
20.41
14.07
287.22
Kitchen
Main
12.34
12.99
160.27
Dining Room
Main
16.50
9.91
163.51
Bedroom
Main
14.34
10.33
148.17
Bedroom
Main
12.17
14.24
173.31
Foyer
Main
16.67
13.42
223.64
Bedroom
Main
16.67
13.85
230.75
Primary Bedroom
Above
17.85
11.84
211.39
Bedroom
Above
12.99
9.74
126.60
Bedroom
Above
12.99
10.43
135.55
Bedroom
Abv Main 2
11.25
10.17
114.45
Walk-In Closet
Above
3.84
5.51
21.16
Bedroom
Bsmt
12.83
11.58
148.57
Bedroom
Bsmt
7.91
10.33
81.71
Laundry
Bsmt
6.33
7.09
44.87
School Info
Private SchoolsK-7 Grades Only
Eric Hamber Secondary
5025 Willow St, Vancouver1.038 km
SecondaryEnglish
K-7 Grades Only
Shaughnessy Elementary
4250 Marguerite St, Vancouver0.716 km
ElementaryEnglish
Book Viewing
Your feedback has been submitted.
Submission Failed! Please check your input and try again or contact us

