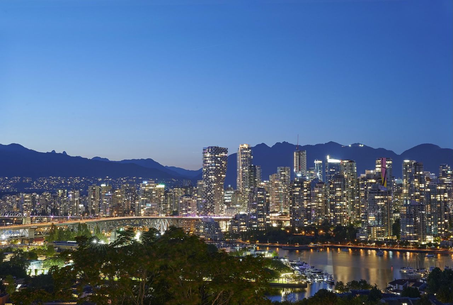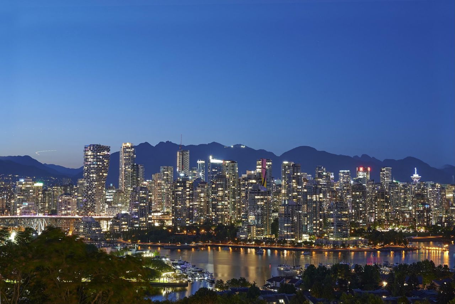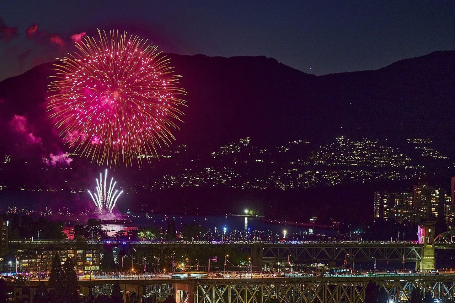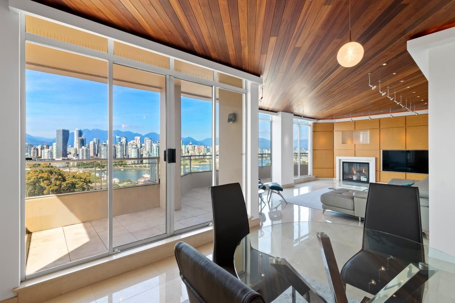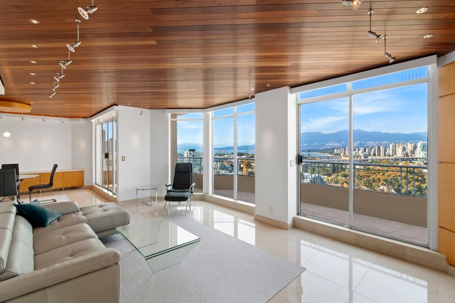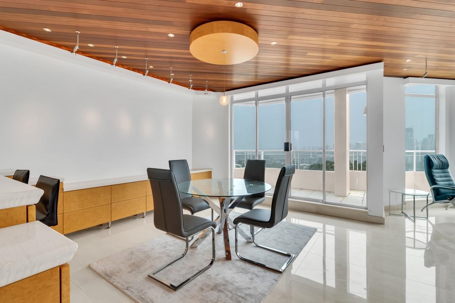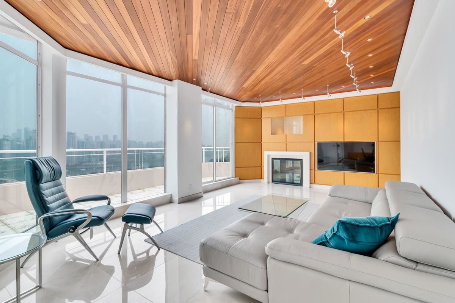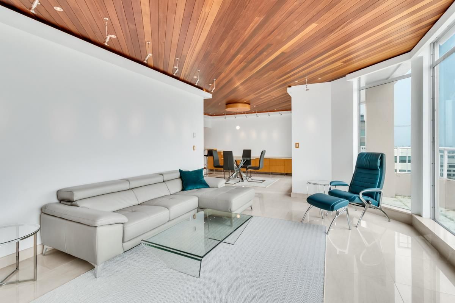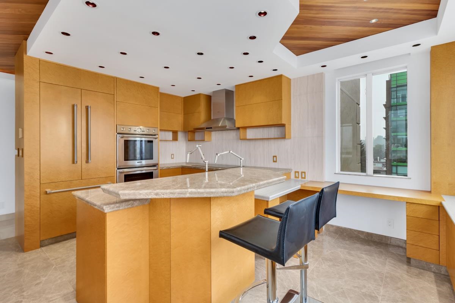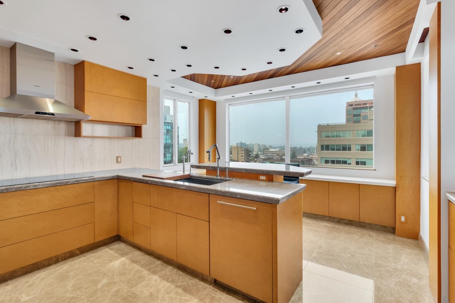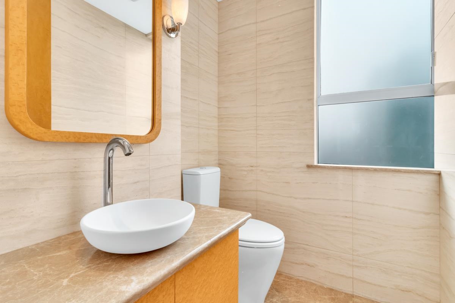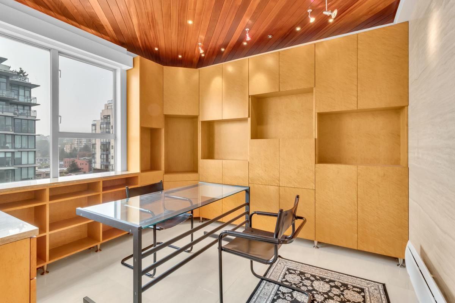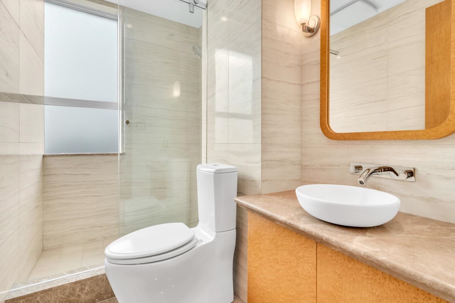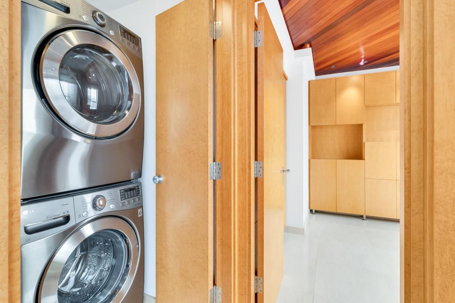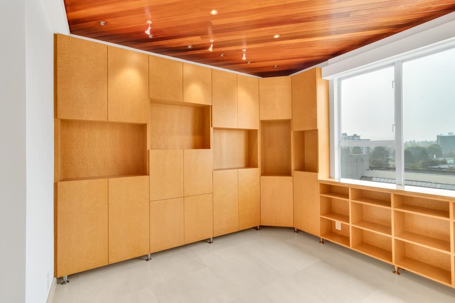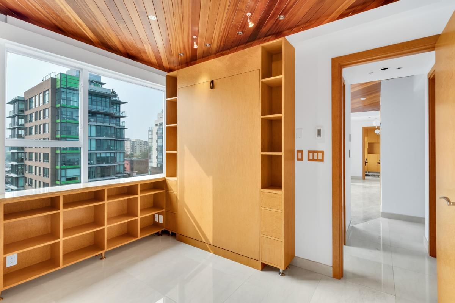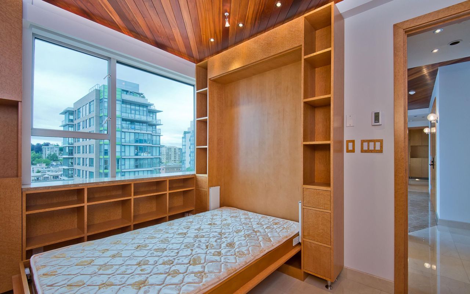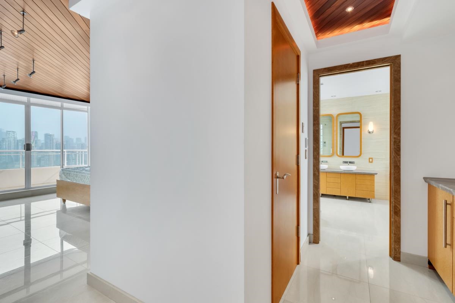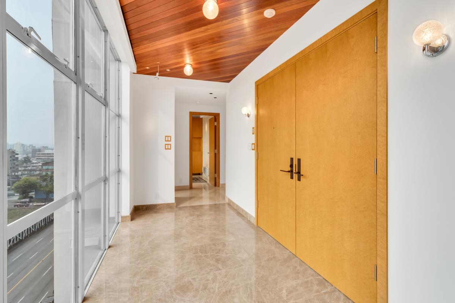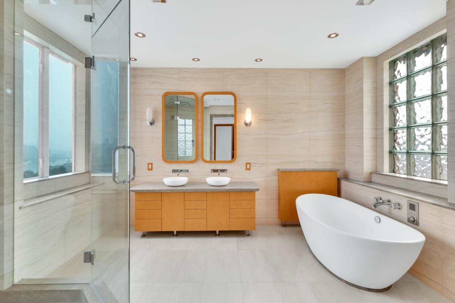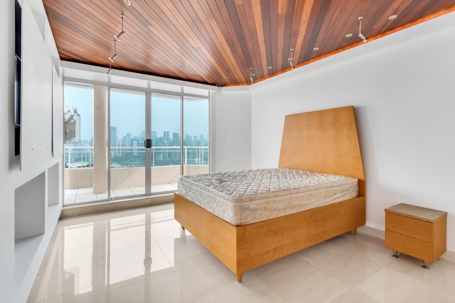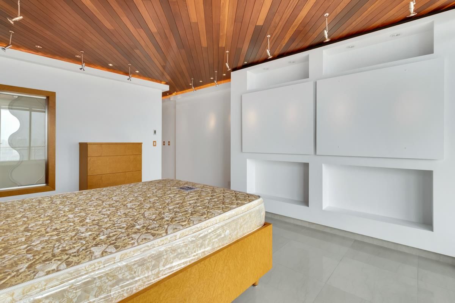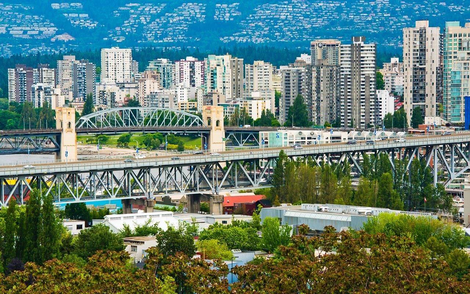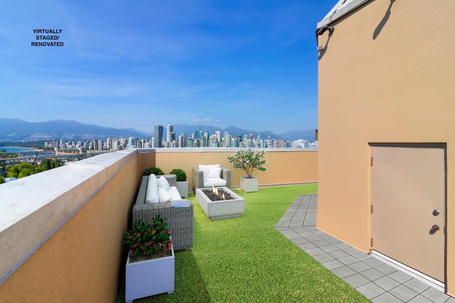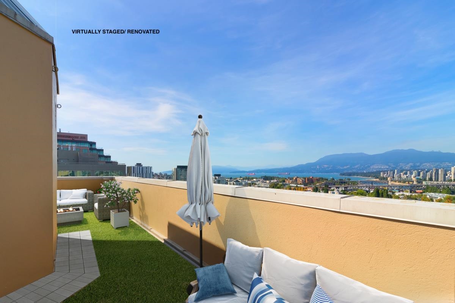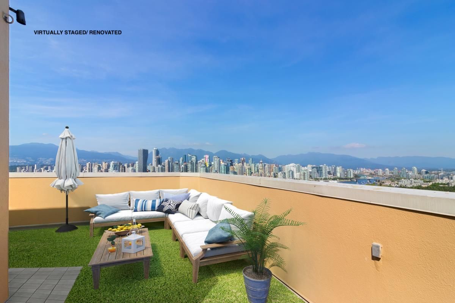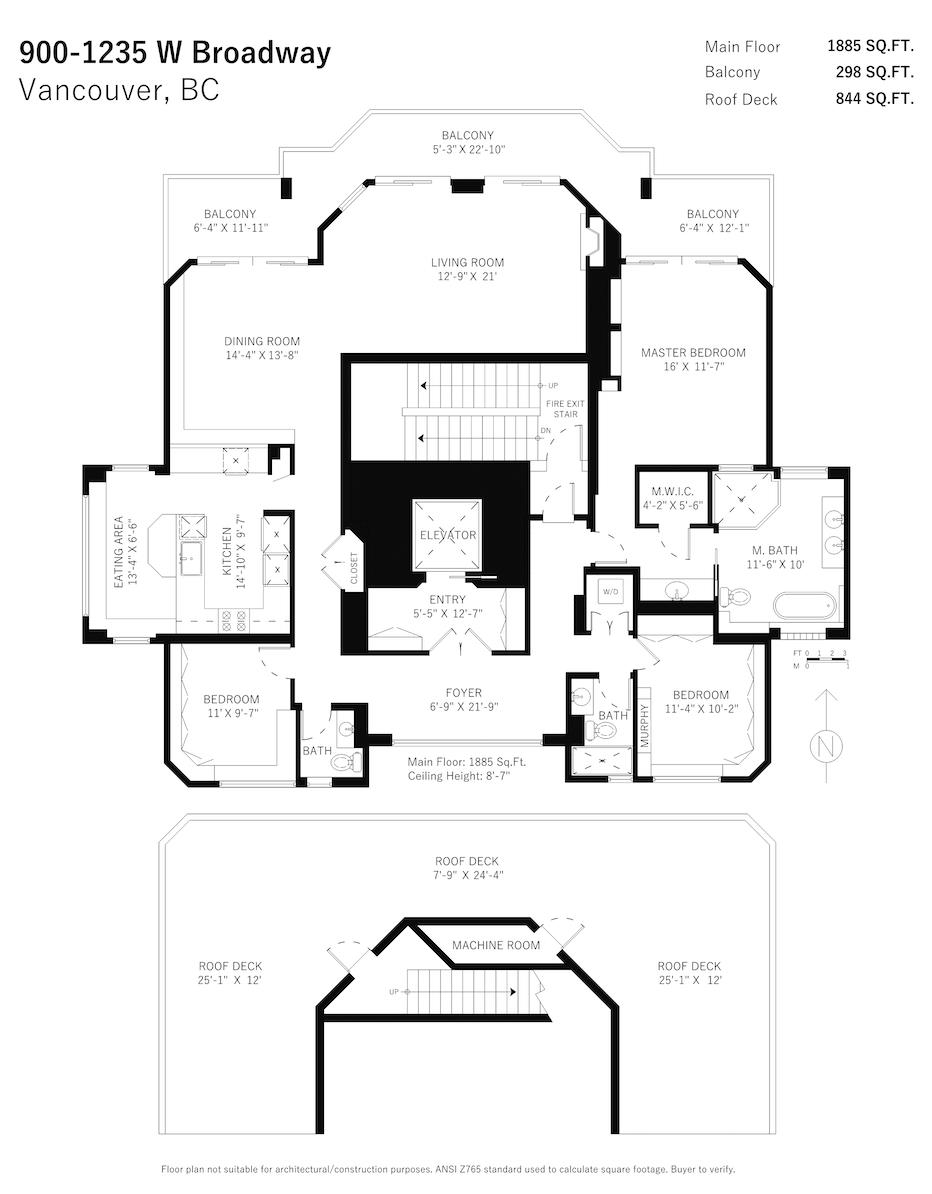- British Columbia
- Vancouver
1235 Broadway St W
CAD$2,499,000
CAD$2,499,000 Asking price
900 1235 Broadway StreetVancouver, British Columbia, V6H1G7
Delisted · Expired ·
332| 1885 sqft
Listing information last updated on Tue Oct 22 2024 09:21:08 GMT-0400 (Eastern Daylight Time)

Open Map
Log in to view more information
Go To LoginSummary
IDR2743969
StatusExpired
Ownership TypeFreehold Strata
Brokered ByVancouver Luxury Realty
TypeResidential Apartment,Multi Family,Residential Attached
AgeConstructed Date: 1989
Square Footage1885 sqft
RoomsBed:3,Kitchen:1,Bath:3
Parking2 (2)
Maint Fee985.5 /
Detail
Building
Outdoor AreaBalcony(s),Rooftop Deck
Floor Area Finished Main Floor1885
Floor Area Finished Total1885
Legal DescriptionSTRATA LOT 18, PLAN VAS2506, DISTRICT LOT 526, NEW WESTMINSTER LAND DISTRICT, UNDIV 1715/21734 SHARE IN COM PROP THEREIN TOGETHER WITH AN INTEREST IN THE COMMON PROPERTY IN PROPORTION TO THE UNIT ENTITLEMENT OF THE STRATA LOT AS SHOWN ON FORM 1 OR V, AS APPROPRIATE
Fireplaces1
Bath Ensuite Of Pieces8
TypeApartment/Condo
FoundationConcrete Perimeter
Unitsin Development14
Titleto LandFreehold Strata
Fireplace FueledbyGas - Natural
No Floor Levels1
Floor FinishTile
RoofTar & Gravel
RenovationsCompletely
Tot Unitsin Strata Plan14
ConstructionConcrete
Storeysin Building9
Exterior FinishMixed,Stucco
FlooringTile
Fireplaces Total1
Exterior FeaturesBalcony
Above Grade Finished Area1885
AppliancesWasher/Dryer,Washer
Stories Total9
Association AmenitiesSauna/Steam Room,Management
Rooms Total6
Building Area Total1885
GarageYes
Main Level Bathrooms3
Property ConditionRenovation Complete
Patio And Porch FeaturesRooftop Deck
Fireplace FeaturesGas
Lot FeaturesRecreation Nearby
Basement
Basement AreaNone
Parking
Parking AccessLane
Parking TypeGarage; Underground
Parking FeaturesUnderground,Lane Access
Utilities
Water SupplyCity/Municipal
Features IncludedClothes Washer/Dryer,Smoke Alarm
Fuel HeatingElectric,Radiant
Surrounding
Distto School School BusCLOSE
Community FeaturesShopping Nearby
Distanceto Pub Rapid TrCLOSE
Other
Laundry FeaturesIn Unit
Security FeaturesSmoke Detector(s)
AssociationYes
Internet Entire Listing DisplayYes
Interior FeaturesElevator
SewerPublic Sewer
Pid014-982-323
Sewer TypeCity/Municipal
Site InfluencesRecreation Nearby,Shopping Nearby
Property DisclosureYes
Services ConnectedElectricity,Natural Gas,Water
View SpecifyCITY, MOUNTAINS, WATER
Broker ReciprocityYes
Fixtures RemovedNo
Fixtures Rented LeasedNo
Approx Year of Renovations Addns2015
Maint Fee IncludesManagement
BasementNone
HeatingElectric,Radiant
Level1
Unit No.900
Remarks
Incredible water, mountain and downtown views. The Full floor (elevator into unit) 3 bed 3 bath unit has been renovated to the utmost of standards. 1885 SQFT with 360 degree views and all day natural light. Polished Limestone throughout with radiant in-floor heat. Everything is custom, Maple cabinets, cherry wood ceilings. Complete automation with Lutron lighting. Kitchen features Thermador & SubZero appliance package. Master Bath with a Kohler steam/ aromatherapy shower and large soaker tub. large wrap around deck with breathtaking views and a 1000 SQFT private roof deck. 2 parking and locker included. Please call to schedule your private showing for this beautiful home.
This representation is based in whole or in part on data generated by the Chilliwack District Real Estate Board, Fraser Valley Real Estate Board or Greater Vancouver REALTORS®, which assumes no responsibility for its accuracy.
Location
Province:
British Columbia
City:
Vancouver
Community:
Fairview Vw
Room
Room
Level
Length
Width
Area
Living Room
Main
12.01
21.00
252.13
Dining Room
Main
12.99
14.01
182.01
Kitchen
Main
14.99
16.01
240.05
Primary Bedroom
Main
12.99
25.00
324.80
Bedroom
Main
10.01
10.99
109.98
Bedroom
Main
10.01
10.99
109.98
School Info
Private SchoolsK-7 Grades Only
False Creek
900 School Green, Vancouver0.517 km
ElementaryEnglish
8-12 Grades Only
Kitsilano Secondary
2550 10th Ave W, Vancouver2.345 km
SecondaryEnglish
Book Viewing
Your feedback has been submitted.
Submission Failed! Please check your input and try again or contact us

