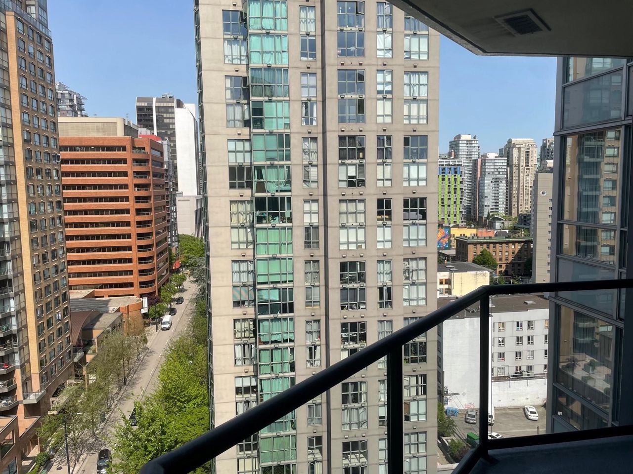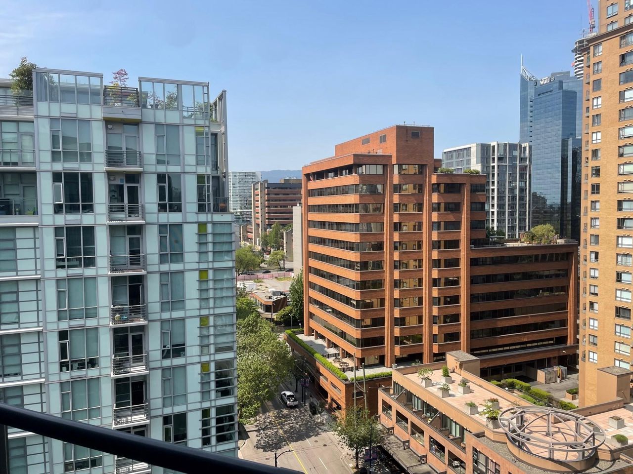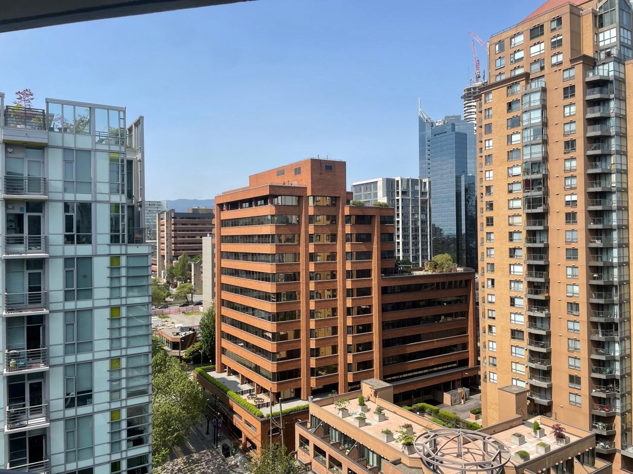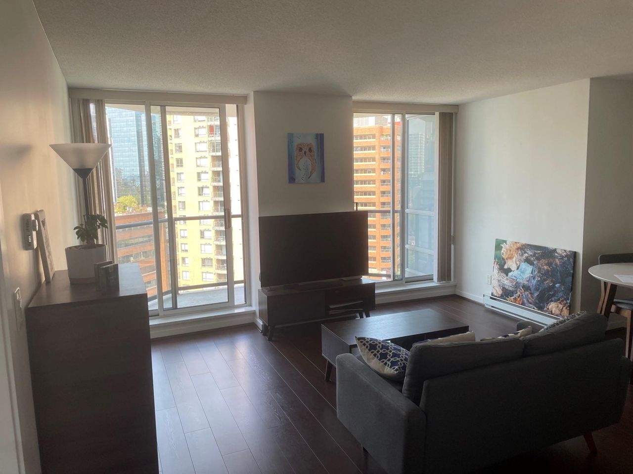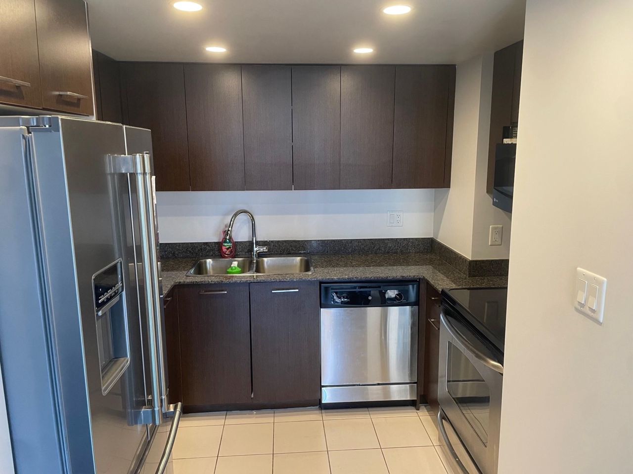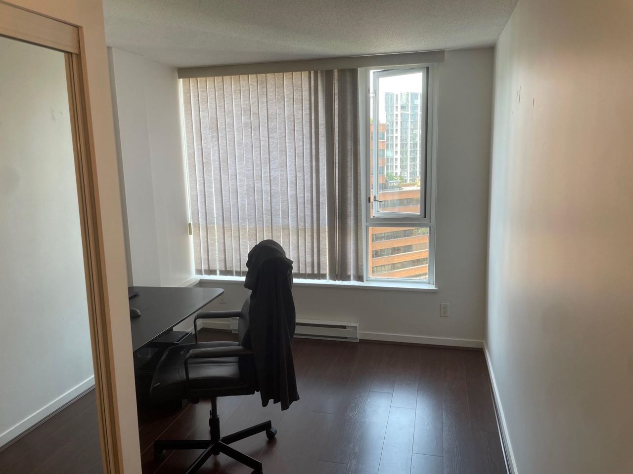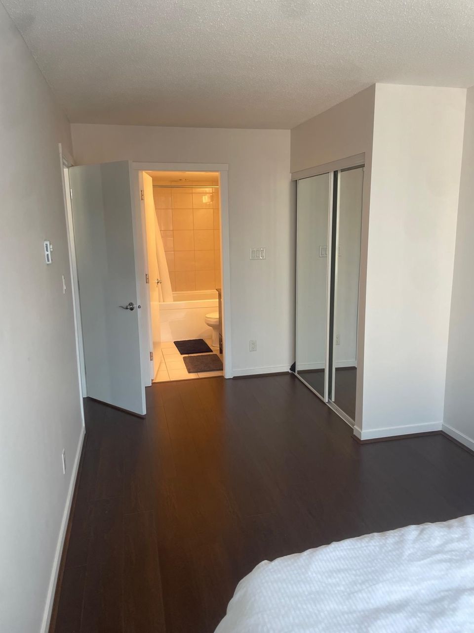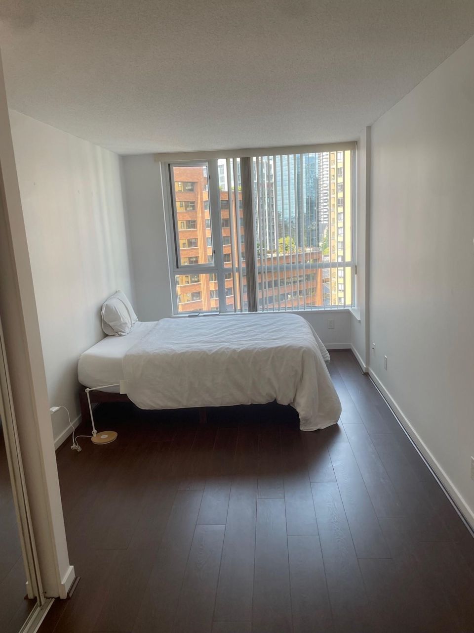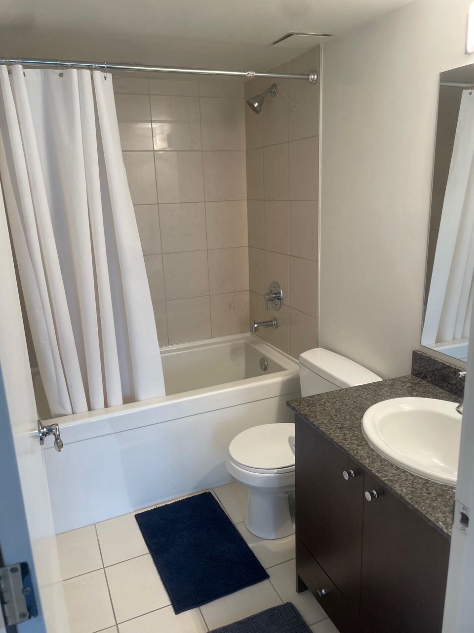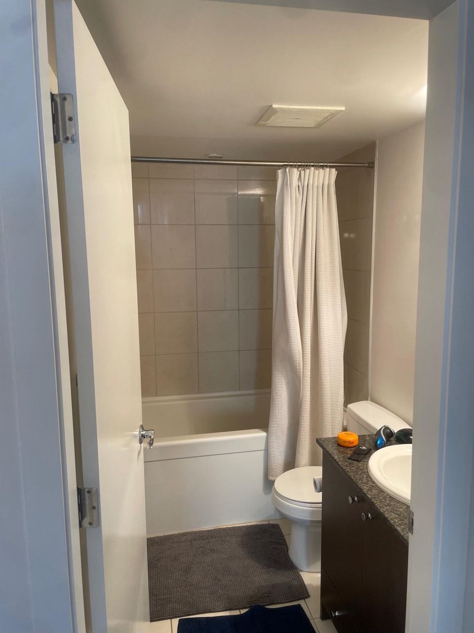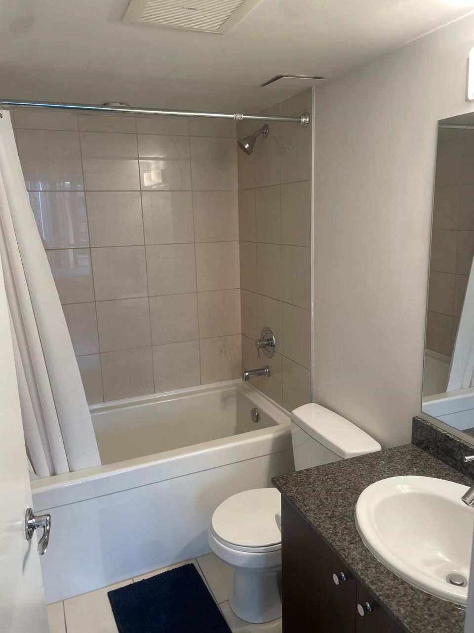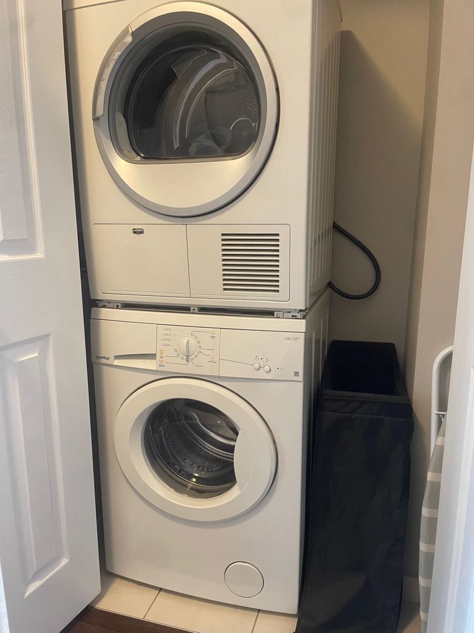- British Columbia
- Vancouver
1212 Howe St
CAD$915,000
CAD$915,000 Asking price
1603 1212 Howe StreetVancouver, British Columbia, V6Z2M9
Delisted · Terminated ·
221| 787 sqft
Listing information last updated on Wed Oct 23 2024 17:46:31 GMT-0400 (Eastern Daylight Time)

Open Map
Log in to view more information
Go To LoginSummary
IDR2781085
StatusTerminated
Ownership TypeFreehold Strata
Brokered ByMacdonald Commercial Real Estate Services Ltd.
TypeResidential Apartment,Multi Family,Residential Attached
AgeConstructed Date: 2008
Lot Size0 x 0.00 Feet
Land Size871.2 ft²
Square Footage787 sqft
RoomsBed:2,Kitchen:1,Bath:2
Parking1 (1)
Maint Fee471.66 /
Detail
Building
Outdoor AreaBalcony(s)
Floor Area Finished Main Floor787
Floor Area Finished Total787
Legal DescriptionSTRATA LOT 133, PLAN VAS2282, DISTRICT LOT 541, NEW WESTMINSTER LAND DISTRICT, UNDIV 731/102004 SHARE IN COM PROP THEREIN TOGETHER WITH AN INTEREST IN THE COMMON PROPERTY IN PROPORTION TO THE UNIT ENTITLEMENT OF THE STRATA LOT AS SHOWN ON FORM 1 OR V, AS APPROPRIATE
Bath Ensuite Of Pieces16
Lot Size Square Ft787
TypeApartment/Condo
FoundationConcrete Perimeter
LockerYes
Titleto LandFreehold Strata
No Floor Levels1
Floor FinishLaminate,Tile
RoofOther
Tot Unitsin Strata Plan152
ConstructionConcrete
Storeysin Building18
SuiteNone
Exterior FinishGlass,Mixed,Other
FlooringLaminate,Tile
Exterior FeaturesGarden,Balcony
Above Grade Finished Area787
AppliancesWasher/Dryer,Dishwasher,Refrigerator,Cooktop,Microwave
Common WallsNo One Above
Stories Total18
Association AmenitiesBike Room,Caretaker,Trash,Maintenance Grounds,Hot Water,Management,Sewer,Snow Removal
Rooms Total6
Building Area Total787
GarageYes
Main Level Bathrooms2
Property ConditionOld Timer
Window FeaturesInsulated Windows
Lot FeaturesCentral Location,Recreation Nearby
Basement
Basement AreaNone
Land
Lot Size Square Meters73.11
Lot Size Hectares0.01
Lot Size Acres0.02
Parking
Parking AccessRear
Parking TypeGarage; Underground
Parking FeaturesUnderground,Rear Access
Utilities
Tax Utilities IncludedNo
Water SupplyCity/Municipal
Features IncludedClthWsh/Dryr/Frdg/Stve/DW,Intercom,Microwave,Windows - Thermo
Fuel HeatingBaseboard,Electric
Surrounding
Community FeaturesShopping Nearby
Distanceto Pub Rapid TrOn site
Other
Laundry FeaturesIn Unit
AssociationYes
Internet Entire Listing DisplayYes
Interior FeaturesElevator,Storage
SewerPublic Sewer,Sanitary Sewer,Storm Sewer
Pid012-145-904
Sewer TypeCity/Municipal
Cancel Effective Date2023-07-10
Site InfluencesCentral Location,Recreation Nearby,Shopping Nearby
Age TypeOld Timer
Property DisclosureYes
Services ConnectedCommunity,Electricity,Sanitary Sewer,Storm Sewer
View SpecifyCITY VIEWS - NW FACING - OPEN
of Pets1
Broker ReciprocityYes
Fixtures RemovedNo
Fixtures Rented LeasedNo
Flood PlainNo
Mgmt Co NameFirst Service Residential
Mgmt Co Phone855-683-8900
CatsYes
DogsYes
Maint Fee IncludesCaretaker,Garbage Pickup,Gardening,Hot Water,Management,Sewer,Snow removal
BasementNone
HeatingBaseboard,Electric
Level1
Unit No.1603
ExposureN
Remarks
Long term rentals allowed but no short term rentals. Pets allowed, with restrictions Great downtown location, easy walk within downtown core or beaches. Perfect for investor or owner occupier. 2- bedrooms. 2 bathrooms (both ensuite) Expansive view to the northwest. Parking Stall and Storage included with suite. Available for immediate occupancy.
This representation is based in whole or in part on data generated by the Chilliwack District Real Estate Board, Fraser Valley Real Estate Board or Greater Vancouver REALTORS®, which assumes no responsibility for its accuracy.
Location
Province:
British Columbia
City:
Vancouver
Community:
Downtown Vw
Room
Room
Level
Length
Width
Area
Living Room
Main
14.40
14.17
204.14
Dining Room
Main
8.60
6.66
57.25
Kitchen
Main
7.91
9.09
71.86
Primary Bedroom
Main
17.85
8.66
154.59
Bedroom
Main
8.01
8.83
70.65
Foyer
Main
7.41
5.15
38.19
School Info
Private SchoolsK-7 Grades Only
Elsie Roy Elementary
150 Drake St, Vancouver0.719 km
ElementaryEnglish
8-12 Grades Only
King George Secondary
1755 Barclay St, Vancouver1.5 km
SecondaryEnglish
Book Viewing
Your feedback has been submitted.
Submission Failed! Please check your input and try again or contact us

