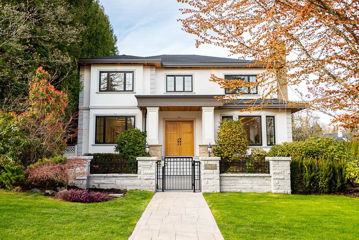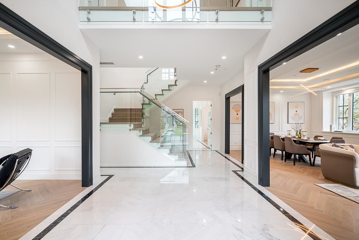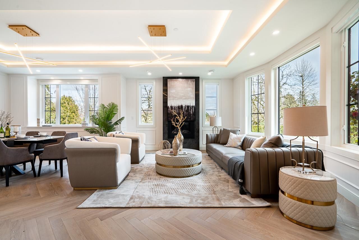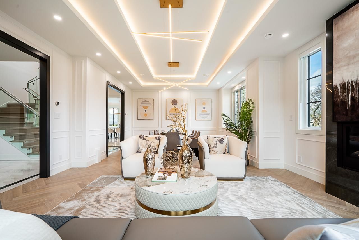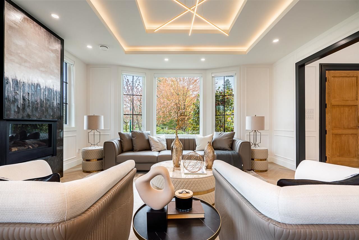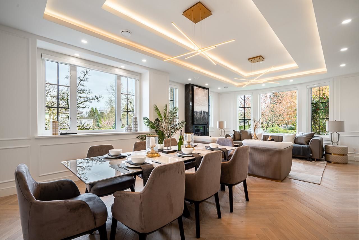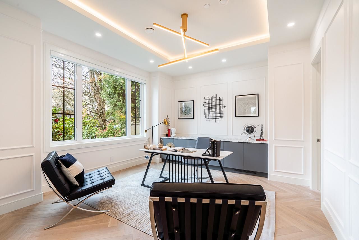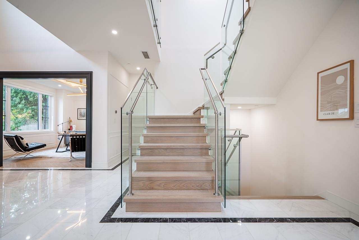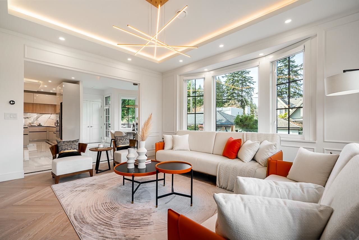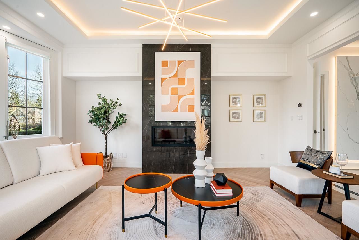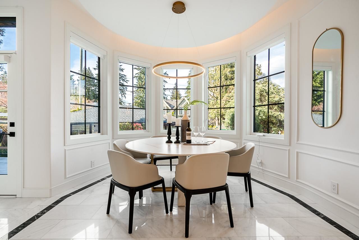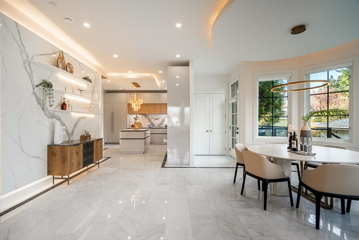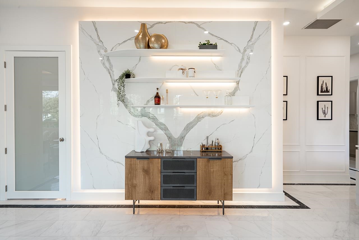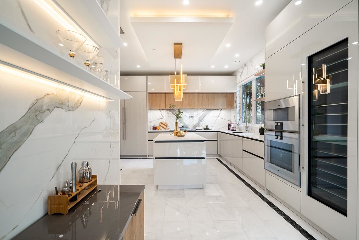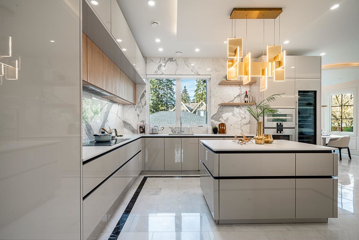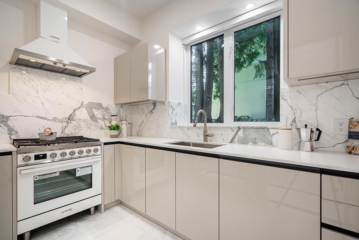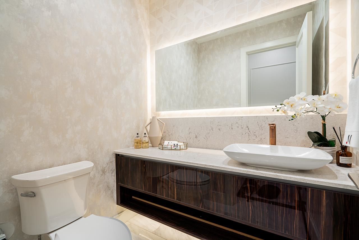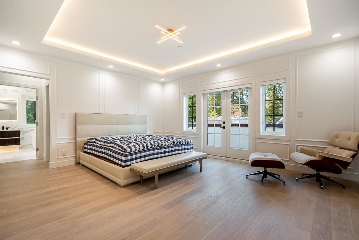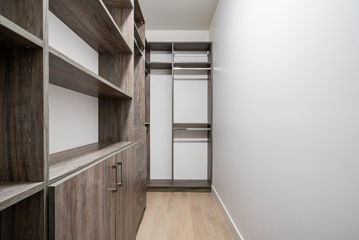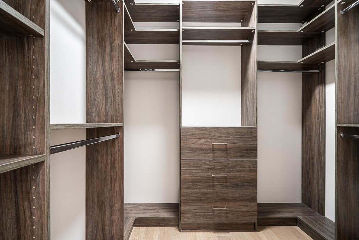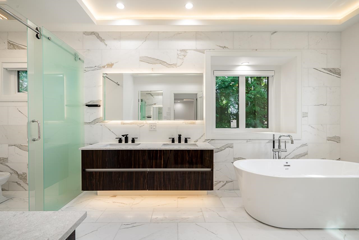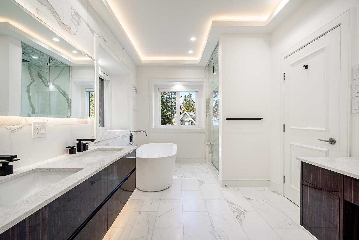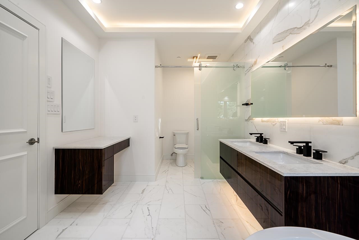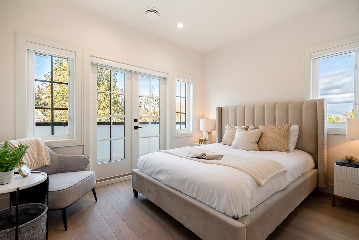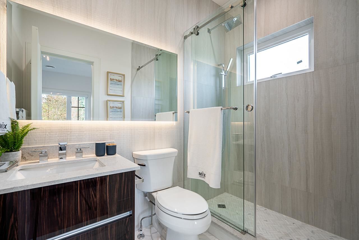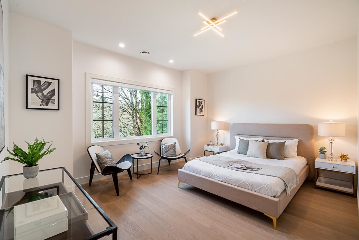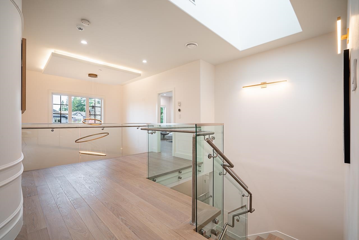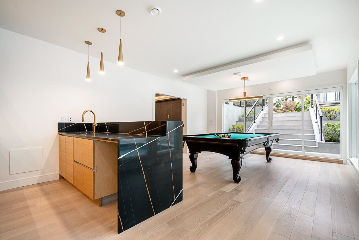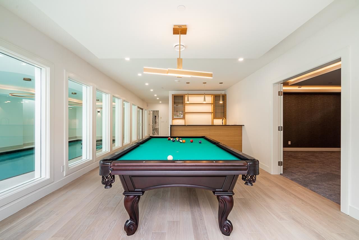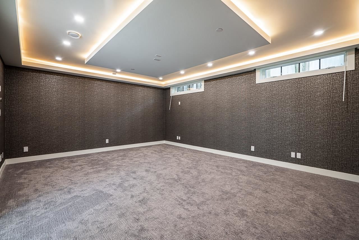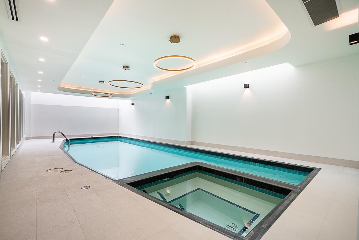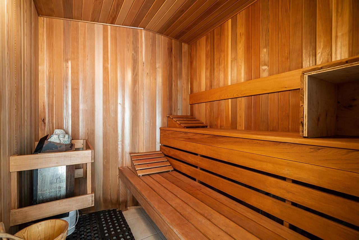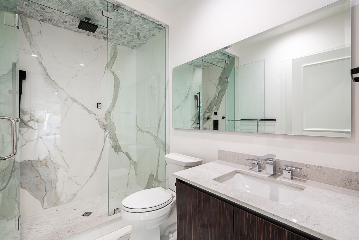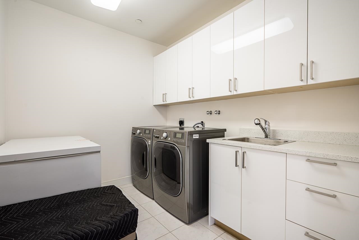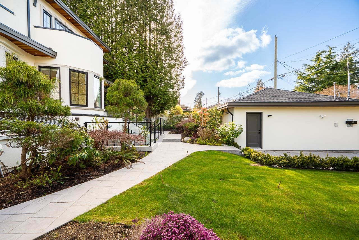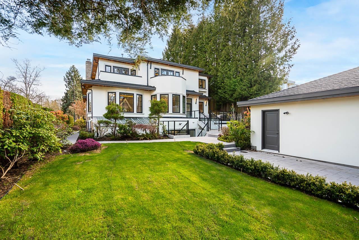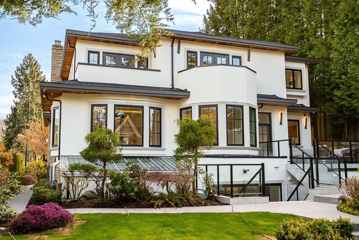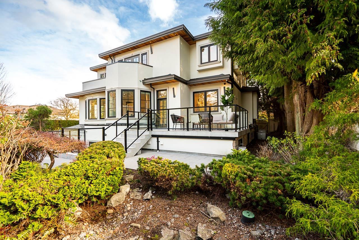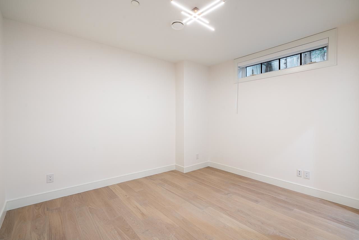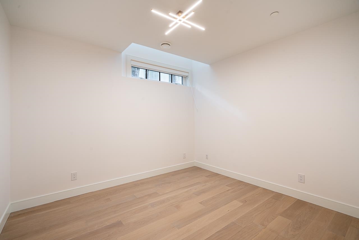- British Columbia
- Vancouver
1203 38th Ave W
CAD$8,588,000
CAD$8,588,000 Asking price
1203 38th AvenueVancouver, British Columbia, V6M1R2
Delisted · Expired ·
684(3)| 5985 sqft
Listing information last updated on Thu May 02 2024 04:17:56 GMT-0400 (Eastern Daylight Time)

Open Map
Log in to view more information
Go To LoginSummary
IDR2773529
StatusExpired
Ownership TypeFreehold NonStrata
Brokered ByRE/MAX Westcoast
TypeResidential House,Detached,Residential Detached
AgeConstructed Date: 1996
Lot Size72 * undefined Feet
Land Size9147.6 ft²
Square Footage5985 sqft
RoomsBed:6,Kitchen:1,Bath:8
Parking3 (4)
Detail
Building
Bathroom Total8
Bedrooms Total6
AppliancesAll
Basement DevelopmentFinished
Basement FeaturesUnknown
Basement TypeFull (Finished)
Constructed Date1996
Construction Style AttachmentDetached
Cooling TypeAir Conditioned
Fireplace PresentTrue
Fireplace Total2
Fire ProtectionSecurity system,Smoke Detectors,Sprinkler System-Fire
FixtureDrapes/Window coverings
Heating TypeRadiant heat
Size Interior5985 sqft
TypeHouse
Outdoor AreaBalcny(s) Patio(s) Dck(s)
Floor Area Finished Main Floor1950
Floor Area Finished Total5985
Floor Area Finished Above Main1593
Legal DescriptionLOT 8, BLOCK 913, PLAN VAP5886, DISTRICT LOT 526, NEW WESTMINSTER LAND DISTRICT
Fireplaces2
Bath Ensuite Of Pieces36
Lot Size Square Ft9141
TypeHouse/Single Family
FoundationConcrete Perimeter
Titleto LandFreehold NonStrata
Fireplace FueledbyNatural Gas
No Floor Levels3
Floor FinishHardwood
RoofAsphalt
ConstructionFrame - Wood
Exterior FinishStone,Stucco,Wood
FlooringHardwood
Fireplaces Total2
Exterior FeaturesBalcony,Private Yard
Above Grade Finished Area3543
AppliancesWasher/Dryer,Dishwasher,Refrigerator,Cooktop,Microwave,Wine Cooler
Association AmenitiesSauna/Steam Room
Rooms Total17
Building Area Total5985
GarageYes
Below Grade Finished Area2442
Main Level Bathrooms1
Patio And Porch FeaturesPatio,Deck
Fireplace FeaturesGas
Window FeaturesWindow Coverings
Lot FeaturesCentral Location,Lane Access,Private
Basement
Floor Area Finished Basement2442
Basement AreaFull,Fully Finished
Land
Size Total9141 sqft
Size Total Text9141 sqft
Acreagefalse
Size Irregular9141
Lot Size Square Meters849.23
Lot Size Hectares0.08
Lot Size Acres0.21
Directional Exp Rear YardNorth
Parking
Parking AccessLane
Parking TypeGarage; Triple
Parking FeaturesGarage Triple,Lane Access
Utilities
Tax Utilities IncludedNo
Water SupplyCity/Municipal
Features IncludedAir Conditioning,ClthWsh/Dryr/Frdg/Stve/DW,Drapes/Window Coverings,Microwave,Security System,Smoke Alarm,Sprinkler - Fire,Wet Bar,Wine Cooler
Fuel HeatingRadiant
Surrounding
Exterior FeaturesBalcony,Private Yard
Distto School School Bus2 MIN WALK- VC
Distanceto Pub Rapid Tr5 MIN
Other
FeaturesCentral location,Private setting,Wet bar
Security FeaturesSecurity System,Smoke Detector(s),Fire Sprinkler System
Internet Entire Listing DisplayYes
Interior FeaturesWet Bar
SewerPublic Sewer,Storm Sewer
Processed Date2023-07-31
Pid011-104-422
Sewer TypeCity/Municipal
Site InfluencesCentral Location,Lane Access,Private Setting,Private Yard
Property DisclosureYes
Services ConnectedElectricity,Natural Gas,Storm Sewer,Water
Broker ReciprocityYes
Fixtures RemovedNo
Fixtures Rented LeasedNo
SPOLP Ratio0.07
SPLP Ratio0.07
BasementFull,Finished
PoolIndoor
A/CCentral Air,Air Conditioning
HeatingRadiant
Level3
ExposureN
Remarks
$1.2M in renovations in 2023! Gorgeous Shaughnessy mansion on huge 9140sqft corner lot. Entire home renovated - new roof, windows, limestone exterior, italian herringbone floors, oriental white marble, materika Italian porcelain bathroom walls. contemporary drop ceilings with recessed cove lighting, $200K Leicht German millwork kitchen with Miele, Gaggenau and Smeg appliances. Home features smart climate controls, indoor pool, sauna, steam showers, wet bar. 3 car garage renovated with epoxy floors, new paint, lights. 2 min walk to prestigious Vancouver College.
This representation is based in whole or in part on data generated by the Chilliwack District Real Estate Board, Fraser Valley Real Estate Board or Greater Vancouver REALTORS®, which assumes no responsibility for its accuracy.
Location
Province:
British Columbia
City:
Vancouver
Community:
Shaughnessy
Room
Room
Level
Length
Width
Area
Living Room
Main
25.66
16.93
434.34
Foyer
Main
10.66
11.42
121.74
Dining Room
Main
13.32
12.34
164.32
Kitchen
Main
14.40
16.08
231.54
Eating Area
Main
20.73
12.01
248.98
Primary Bedroom
Above
14.60
16.83
245.72
Bedroom
Above
10.60
11.84
125.51
Bedroom
Above
12.01
14.76
177.28
Bedroom
Above
11.75
15.09
177.26
Walk-In Closet
Above
6.92
7.68
53.15
Walk-In Closet
Above
4.07
10.93
44.45
Bedroom
Bsmt
10.99
12.01
131.98
Bedroom
Bsmt
11.52
10.43
120.14
Media Room
Bsmt
20.01
15.85
317.14
Recreation Room
Bsmt
14.99
14.01
210.05
Laundry
Bsmt
7.68
9.09
69.77
Sauna
Bsmt
7.15
5.58
39.89
School Info
Private SchoolsK-7 Grades Only
Eric Hamber Secondary
5025 Willow St, Vancouver0.628 km
SecondaryEnglish
K-7 Grades Only
Sir William Osler Elementary
5970 Selkirk St, Vancouver0.705 km
ElementaryEnglish
K-7 Grades Only
Quilchena Elementary
5300 Maple St, Vancouver1.388 km
ElementaryFrench Immersion Program
Book Viewing
Your feedback has been submitted.
Submission Failed! Please check your input and try again or contact us

