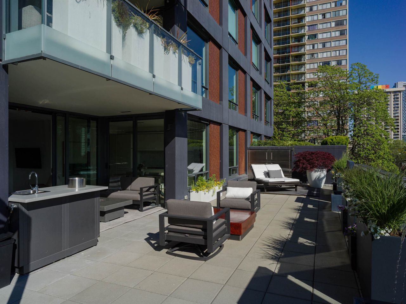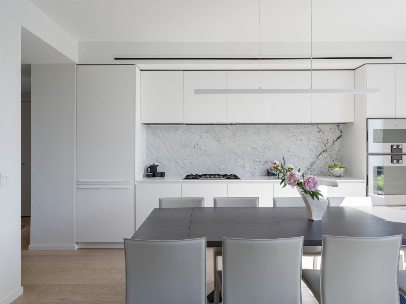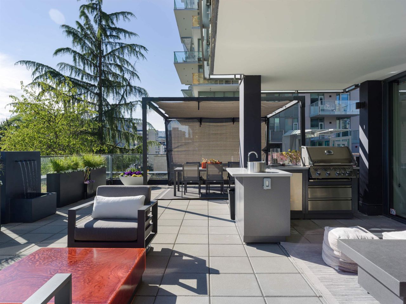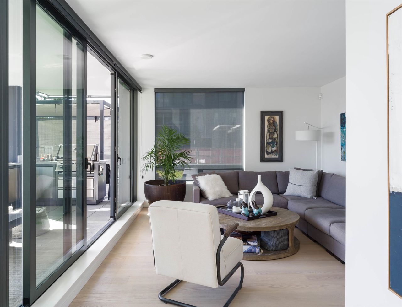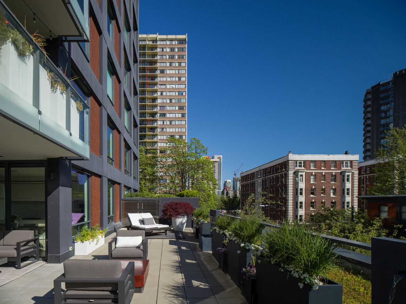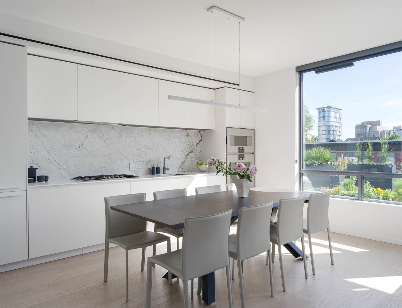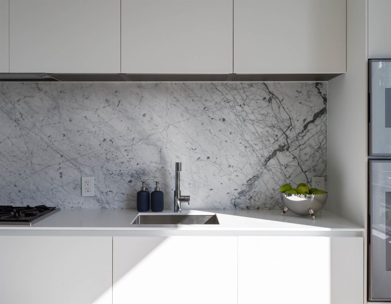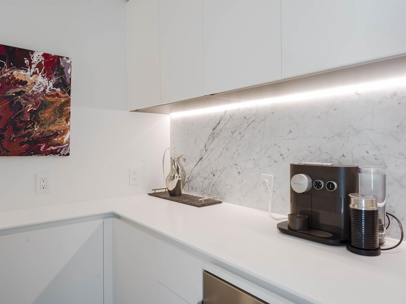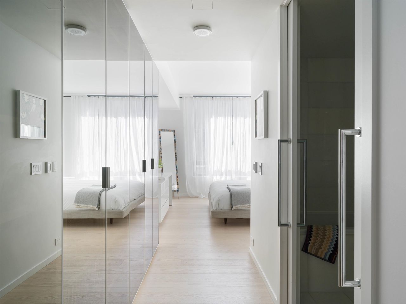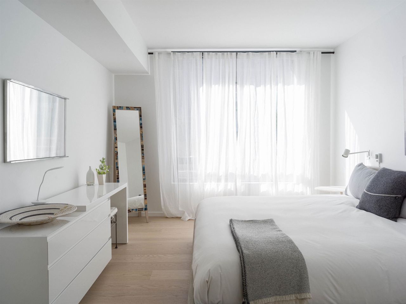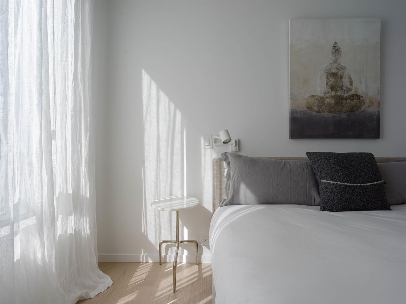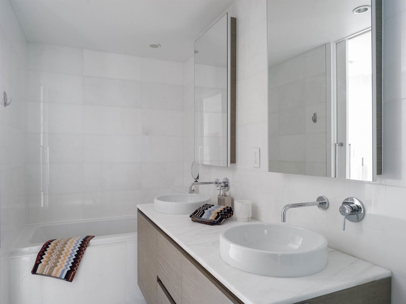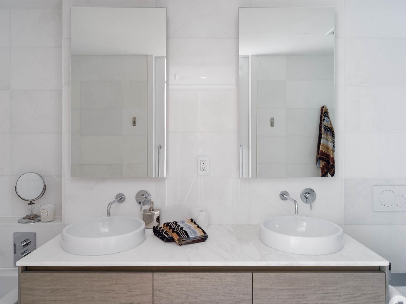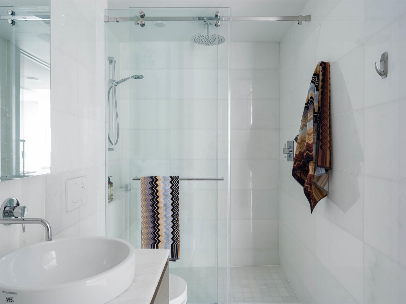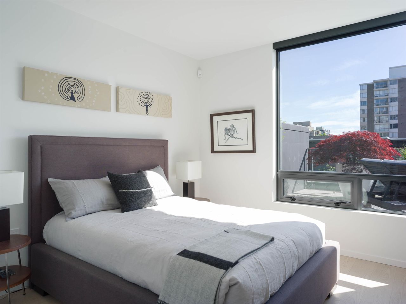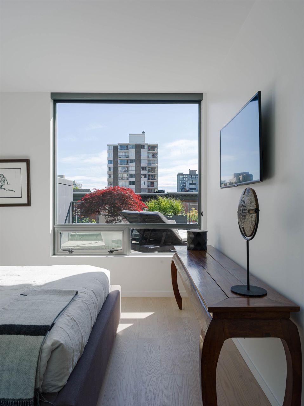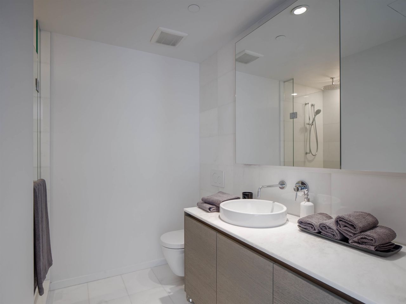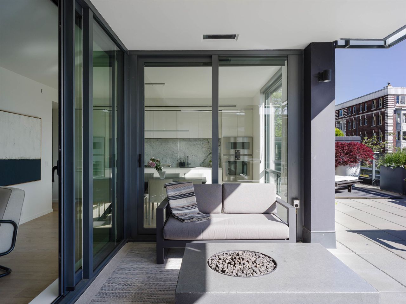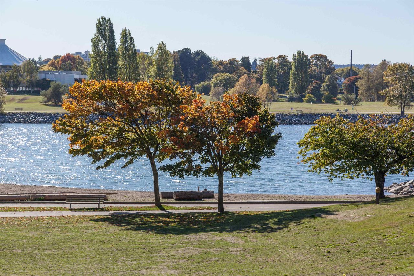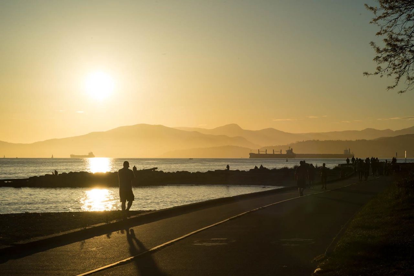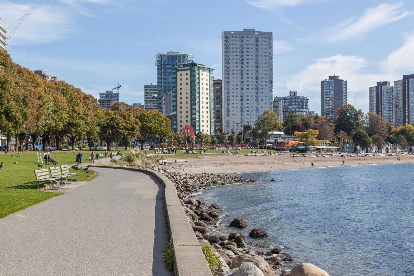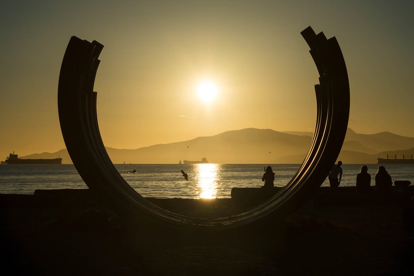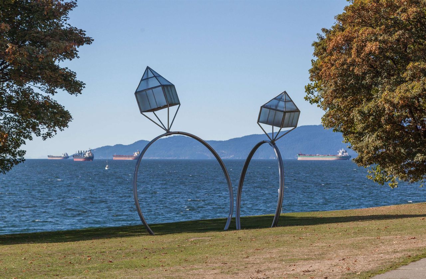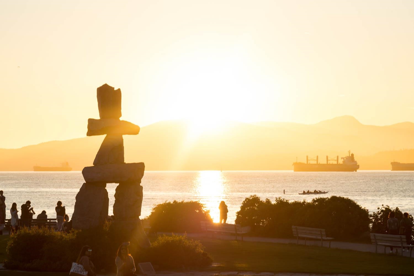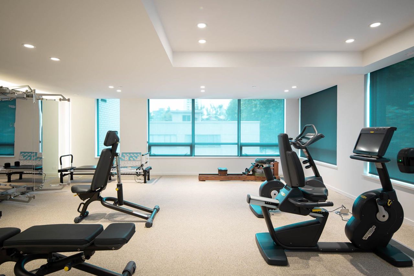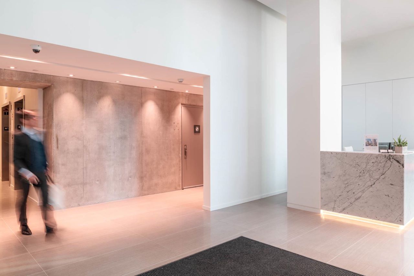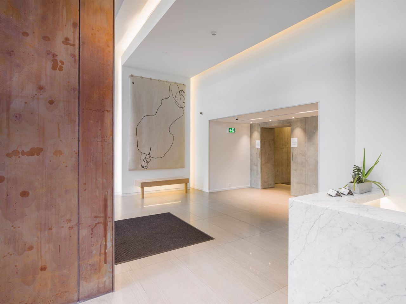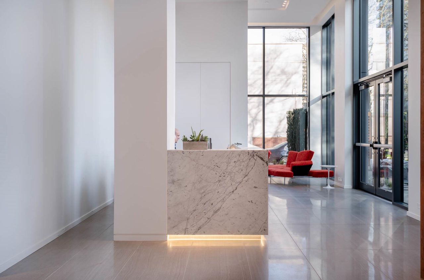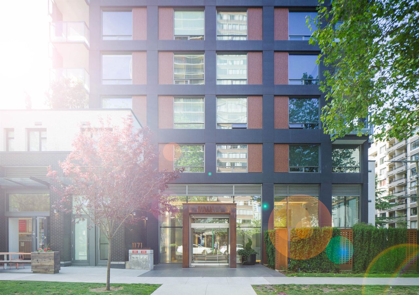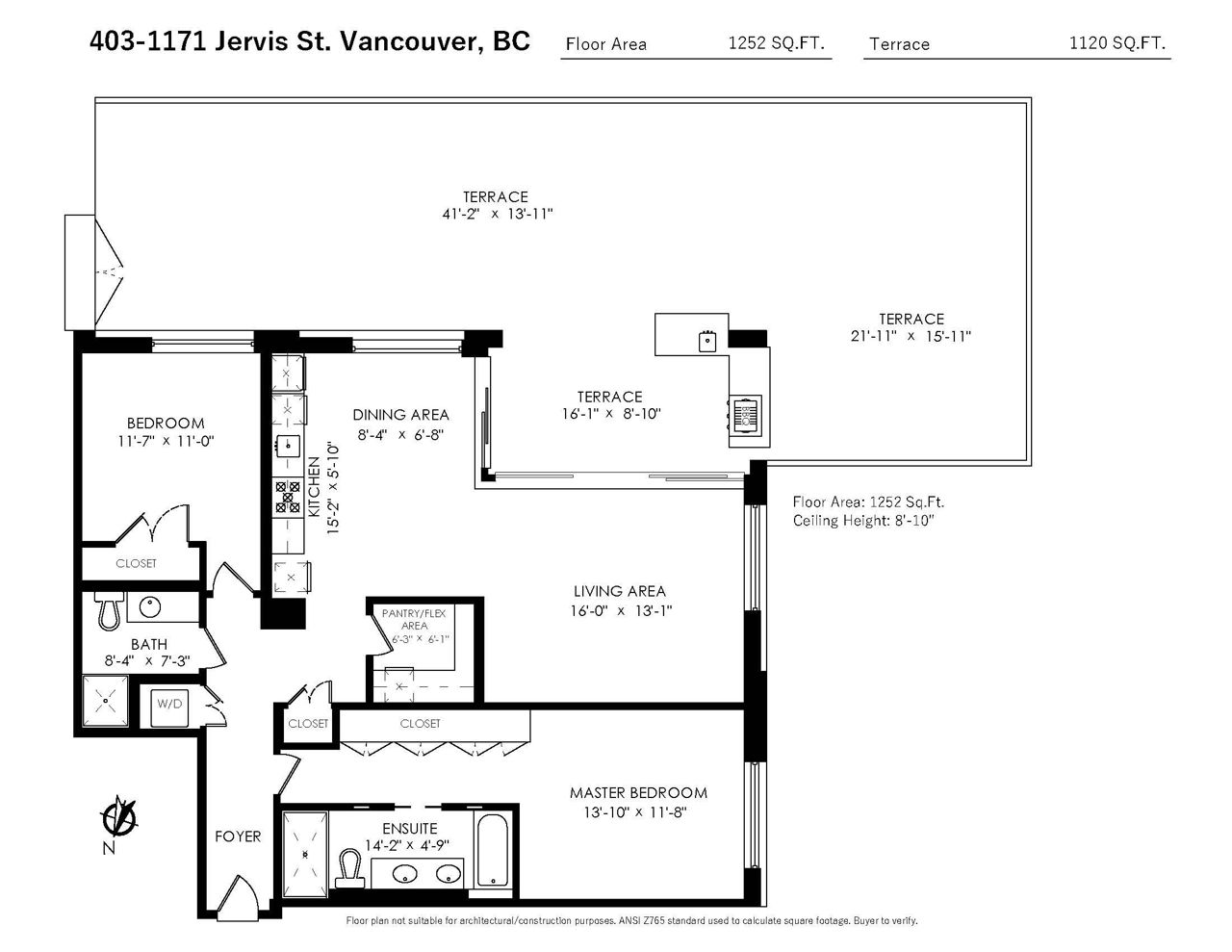- British Columbia
- Vancouver
1171 Jervis St
CAD$2,398,000
CAD$2,398,000 Asking price
403 1171 Jervis StreetVancouver, British Columbia, V6E0C9
Delisted · Terminated ·
222| 1252 sqft
Listing information last updated on Tue Oct 22 2024 16:51:03 GMT-0400 (Eastern Daylight Time)

Open Map
Log in to view more information
Go To LoginSummary
IDR2750927
StatusTerminated
Ownership TypeFreehold Strata
Brokered ByEngel & Volkers Vancouver
TypeResidential Apartment,Multi Family,Residential Attached
AgeConstructed Date: 2018
Square Footage1252 sqft
RoomsBed:2,Kitchen:1,Bath:2
Parking2 (2)
Maint Fee1008.09 / Monthly
Virtual Tour
Detail
Building
Bathroom Total2
Bedrooms Total2
AmenitiesExercise Centre
AppliancesAll,Oven - Built-In
Constructed Date2018
Cooling TypeAir Conditioned
Fireplace PresentFalse
FixtureDrapes/Window coverings
Heating FuelNatural gas
Heating TypeHeat Pump,Radiant heat
Size Interior1252 sqft
TypeApartment
Outdoor AreaPatio(s) & Deck(s),Sundeck(s)
Floor Area Finished Main Floor1252
Floor Area Finished Total1252
Legal DescriptionSTRATA LOT 3, BLOCK 37, PLAN EPS4184, DISTRICT LOT 185, GROUP 1, NEW WESTMINSTER LAND DISTRICT, TOGETHER WITH AN INTEREST IN THE COMMON PROPERTY IN PROPORTION TO THE UNIT ENTITLEMENT OF THE STRATA LOT AS SHOWN ON FORM V
Bath Ensuite Of Pieces10
TypeApartment/Condo
FoundationConcrete Perimeter
LockerYes
Titleto LandFreehold Strata
No Floor Levels1
Floor FinishHardwood,Tile
RoofOther
Tot Unitsin Strata Plan58
ConstructionConcrete
Storeysin Building20
Exterior FinishConcrete,Glass
FlooringHardwood,Tile
Exterior FeaturesGarden
Above Grade Finished Area1252
AppliancesWasher/Dryer,Dishwasher,Refrigerator,Cooktop,Microwave,Oven,Range
Stories Total20
Association AmenitiesBike Room,Exercise Centre,Trash,Gas,Management,Recreation Facilities,Water
Rooms Total9
Building Area Total1252
GarageYes
Main Level Bathrooms2
Patio And Porch FeaturesPatio,Deck,Sundeck
Window FeaturesWindow Coverings
Lot FeaturesCentral Location,Recreation Nearby
Basement
Basement AreaNone
Land
Size Total0
Size Total Text0
Acreagefalse
AmenitiesRecreation,Shopping
Landscape FeaturesGarden Area
Size Irregular0
Parking
Parking TypeGarage Underbuilding,Garage; Underground
Parking FeaturesGarage Under Building,Underground
Utilities
Water SupplyCity/Municipal
Features IncludedAir Conditioning,ClthWsh/Dryr/Frdg/Stve/DW,Drapes/Window Coverings,Microwave,Oven - Built In,Pantry,Range Top
Fuel HeatingHeat Pump,Natural Gas,Radiant
Surrounding
Ammenities Near ByRecreation,Shopping
Community FeaturesShopping Nearby
Exterior FeaturesGarden
View TypeView
Community FeaturesShopping Nearby
Other
FeaturesCentral location,Elevator
AssociationYes
Internet Entire Listing DisplayYes
Interior FeaturesElevator,Storage,Pantry
Pid030-569-273
Cancel Effective Date2023-05-31
Site InfluencesCentral Location,Recreation Nearby,Shopping Nearby
Property DisclosureYes
Services ConnectedElectricity,Natural Gas,Water
View SpecifyLandscaped Terrace
Broker ReciprocityYes
Mgmt Co NameStratawest
Mgmt Co Phone604-904-9595
Maint Fee IncludesGarbage Pickup,Gas,Management,Recreation Facility,Water
Short Term Lse DetailsRental period minimum 30 days. No Airbnb or Vaction Rental
BasementNone
A/CCentral Air,Air Conditioning
HeatingHeat Pump,Natural Gas,Radiant
Level1
Unit No.403
ExposureSW
Remarks
Sensational terrace residence @ The Jervis. A collaboration w/ Intracorp Homes & Inform Interiors. This elegant home enjoys a 1,252 sf interior & a remarkable 1,120 sf of private outdoor for a COMBINED 2,372 sf of seamless indoor & outdoor living. The S/W terrace is furnished w/ a kitchen, irrigated landscaping, fire-pit, storage & pergola. The kitchen is appointed w/ TLK cabinets, Bianco Statuario backsplash, Gaggenau appliances & walk-in pantry. 2 full bthrms are featured, clad in marble tile, Nuheat floors & appointed w/ Flaminia, Duravit & Gessi fixtures. 2 parking stalls w/ an EV charging station, a private storage room & storage locker are incl. Amenities incl. concierge & fitness room. The Jervis is within a 5 min walk to Sunset Beach w/ nearby parks, cafes and shops. A rare find.
This representation is based in whole or in part on data generated by the Chilliwack District Real Estate Board, Fraser Valley Real Estate Board or Greater Vancouver REALTORS®, which assumes no responsibility for its accuracy.
Location
Province:
British Columbia
City:
Vancouver
Community:
West End Vw
Room
Room
Level
Length
Width
Area
Living Room
Main
13.09
16.01
209.59
Dining Room
Main
6.66
8.33
55.50
Kitchen
Main
5.84
15.16
88.52
Primary Bedroom
Main
11.68
13.85
161.71
Bedroom
Main
10.99
11.58
127.29
Pantry
Main
6.07
6.27
38.03
Patio
Main
8.83
16.08
141.88
Patio
Main
15.91
21.92
348.73
Patio
Main
13.91
41.17
572.77
School Info
Private SchoolsK-7 Grades Only
Lord Roberts Elementary
1100 Bidwell St, Vancouver0.483 km
ElementaryMiddleEnglish
8-12 Grades Only
King George Secondary
1755 Barclay St, Vancouver0.746 km
SecondaryEnglish
Book Viewing
Your feedback has been submitted.
Submission Failed! Please check your input and try again or contact us

