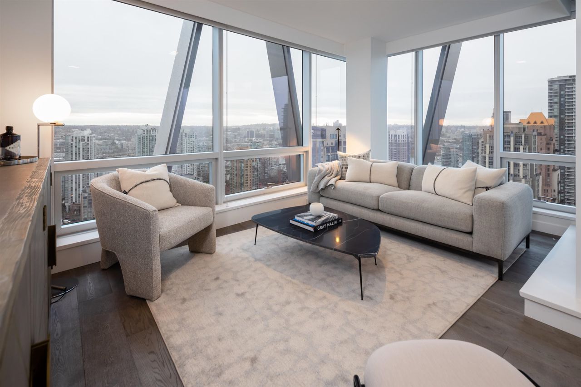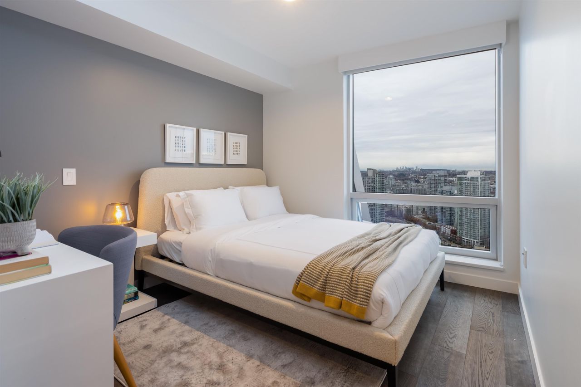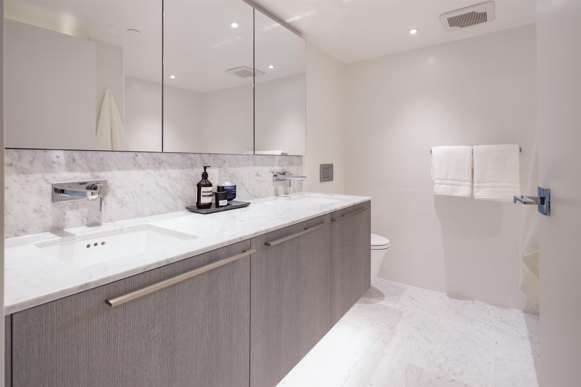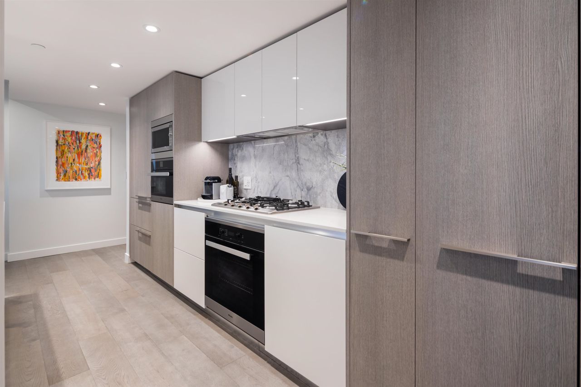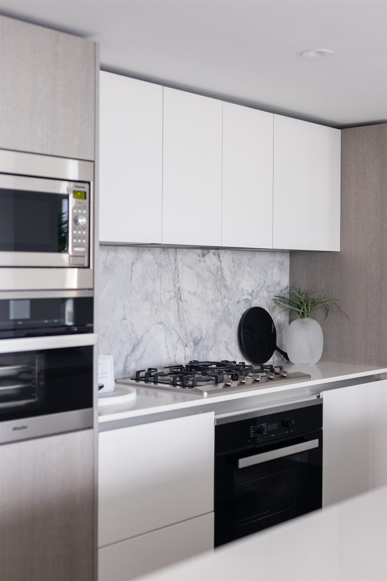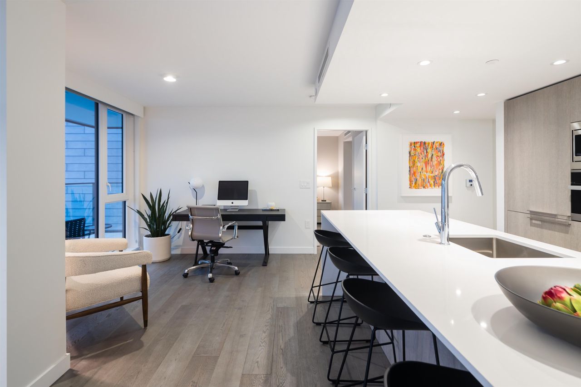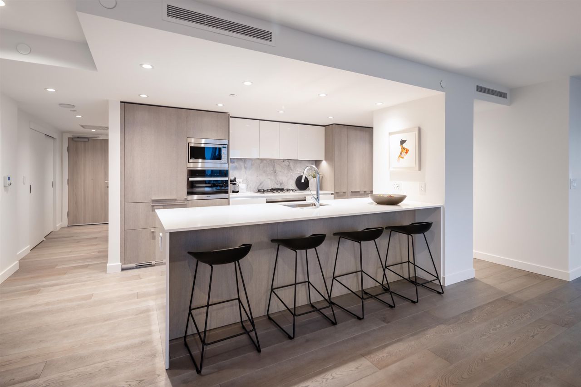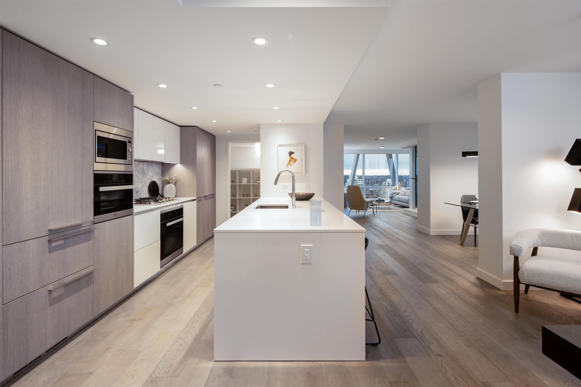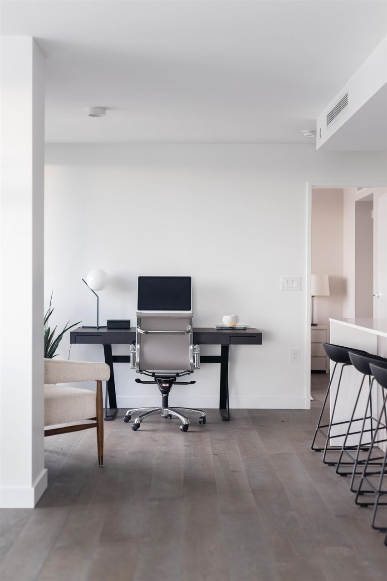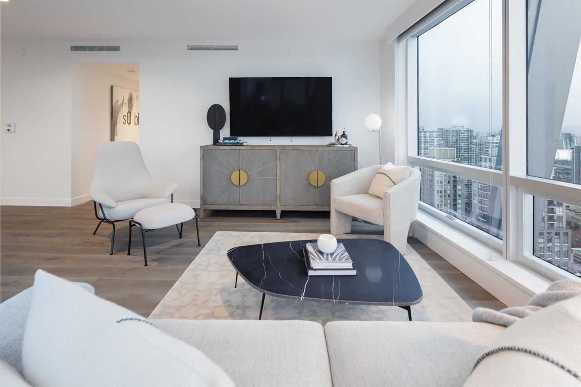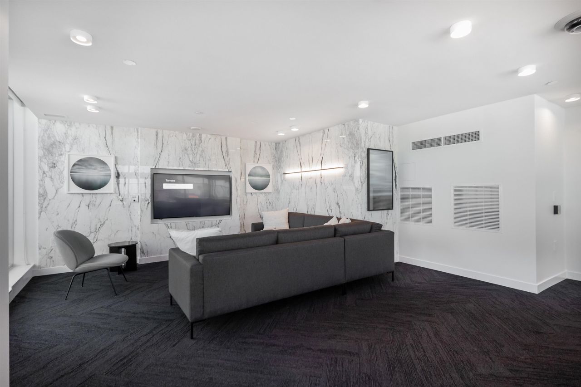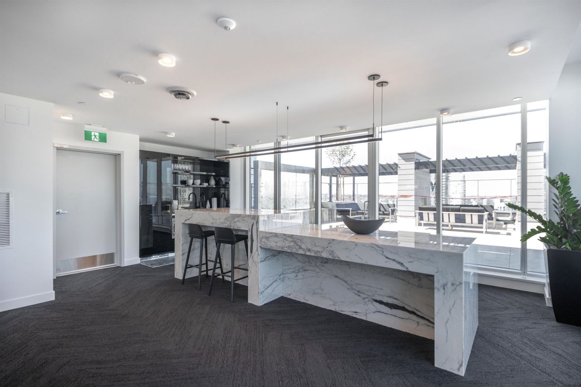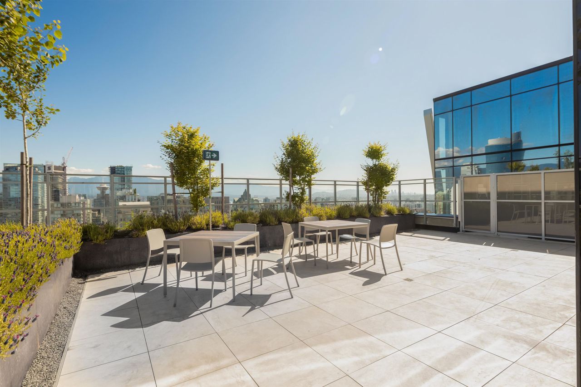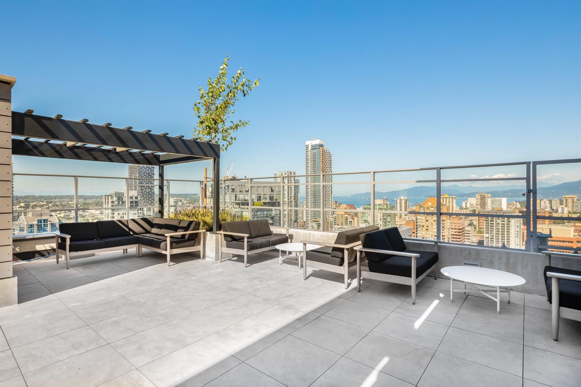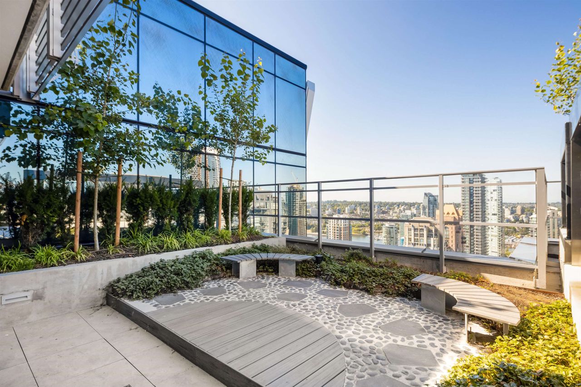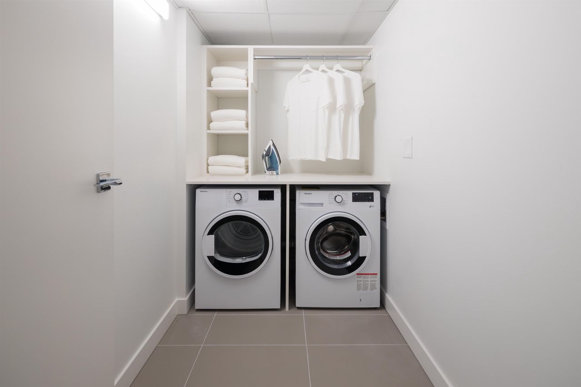- British Columbia
- Vancouver
1111 Richards St
SoldCAD$x,xxx,xxx
CAD$2,749,000 Asking price
3205 1111 Richards StreetVancouver, British Columbia, V6B0S3
Sold · Closed ·
333| 1764 sqft
Listing information last updated on Wed Oct 23 2024 16:22:27 GMT-0400 (Eastern Daylight Time)

Open Map
Log in to view more information
Go To LoginSummary
IDR2780625
StatusClosed
Ownership TypeFreehold Strata
Brokered ByRennie & Associates Realty Ltd.
TypeResidential Apartment,Multi Family,Residential Attached
AgeConstructed Date: 2021
Square Footage1764 sqft
RoomsBed:3,Kitchen:1,Bath:3
Parking3 (3)
Maint Fee1221.62 / Monthly
Detail
Building
Bathroom Total3
Bedrooms Total3
AmenitiesExercise Centre,Laundry - In Suite
AppliancesAll
Constructed Date2021
Cooling TypeAir Conditioned
Fireplace PresentFalse
Fire ProtectionSecurity system,Sprinkler System-Fire
Heating FuelGeo Thermal
Heating TypeForced air
Size Interior1764 sqft
TypeApartment
Outdoor AreaBalcony(s),Balcny(s) Patio(s) Dck(s),Rooftop Deck
Floor Area Finished Main Floor1764
Floor Area Finished Total1764
Legal DescriptionSTRATA LOT 180, PLAN EPS7373, DISTRICT LOT 541, GROUP 1, NEW WESTMINSTER LAND DISTRICT, TOGETHER WITH AN INTEREST IN THE COMMON PROPERTY IN PROPORTION TO THE UNIT ENTITLEMENT OF THE STRATA LOT AS SHOWN ON FORM V
Bath Ensuite Of Pieces7
TypeApartment/Condo
FoundationConcrete Block
LockerYes
Titleto LandFreehold Strata
No Floor Levels1
Floor FinishHardwood,Tile
RoofOther
ConstructionConcrete,Frame - Metal,Other
Storeysin Building35
SuiteNone
Exterior FinishConcrete,Glass,Metal
FlooringHardwood,Tile
Exterior FeaturesBalcony
Above Grade Finished Area1764
AppliancesWasher/Dryer,Dishwasher,Refrigerator,Cooktop,Microwave
Stories Total35
Association AmenitiesBike Room,Exercise Centre,Concierge,Caretaker,Trash,Heat,Hot Water,Management,Geothermal
Rooms Total12
Building Area Total1764
GarageYes
Main Level Bathrooms3
Property ConditionNew Construction
Patio And Porch FeaturesPatio,Deck,Rooftop Deck
Lot FeaturesCentral Location,Marina Nearby,Recreation Nearby
Basement
Basement AreaNone
Land
Size Total0
Size Total Text0
Acreagefalse
AmenitiesMarina,Recreation,Shopping
Size Irregular0
Parking
Parking TypeGarage Underbuilding
Parking FeaturesGarage Under Building
Utilities
Tax Utilities IncludedNo
Water SupplyCity/Municipal
Features IncludedAir Conditioning,ClthWsh/Dryr/Frdg/Stve/DW,Microwave,Security System,Sprinkler - Fire
Fuel HeatingForced Air,Geothermal
Surrounding
Ammenities Near ByMarina,Recreation,Shopping
Community FeaturesShopping Nearby
Exterior FeaturesBalcony
View TypeView
Community FeaturesShopping Nearby
Other
FeaturesCentral location,Elevator
Laundry FeaturesIn Unit
Security FeaturesSecurity System,Fire Sprinkler System
AssociationYes
Internet Entire Listing DisplayYes
Interior FeaturesElevator,Storage
SewerNone
Processed Date2023-06-13
Pid031-408-737
Sewer TypeNone
Gst IncludedNo
Site InfluencesCentral Location,Marina Nearby,Recreation Nearby,Shopping Nearby
Age TypeNew
Property DisclosureNo
Services ConnectedElectricity,Natural Gas
View SpecifyCity, Park, and False Creek
of Pets2
Broker ReciprocityYes
CatsYes
DogsYes
SPOLP Ratio1
Maint Fee IncludesCaretaker,Garbage Pickup,Heat,Hot Water,Management,Geothermal
SPLP Ratio1
Prop Disclosure StatementDeveloper disclosure
BasementNone
A/CCentral Air,Air Conditioning
HeatingForced Air,Geothermal
Level1
Unit No.3205
Remarks
Overlooking Yaletown with views of False Creek and Emery Barnes Park, this 3 bed 3 bath corner home has natural light flooding through the floor to ceiling windows. The kitchen is outfitted with Binova cabinets with incredible storage including walk in pantry, Miele & Sub-Zero appliances, marble backsplash and durable quartz countertops. Two primary bedrooms with walk in closets and ensuites with Nuheat flooring. The third bedroom fits a queen bed. There is a separate laundry room with folding counter and more storage. 8X amenities feature: 24/7 concierge, rooftop deck w/ fireplaces & BBQ, gym & bike service station. This home comes with 3 Car Parking & HUGE storage locker & bike storage.
This representation is based in whole or in part on data generated by the Chilliwack District Real Estate Board, Fraser Valley Real Estate Board or Greater Vancouver REALTORS®, which assumes no responsibility for its accuracy.
Location
Province:
British Columbia
City:
Vancouver
Community:
Downtown Vw
Room
Room
Level
Length
Width
Area
Foyer
Main
6.50
10.33
67.13
Primary Bedroom
Main
10.83
12.93
139.95
Walk-In Closet
Main
5.15
6.50
33.46
Flex Room
Main
8.83
9.25
81.65
Dining Room
Main
8.43
11.09
93.50
Kitchen
Main
9.32
15.75
146.73
Laundry
Main
4.82
8.23
39.72
Pantry
Main
4.17
10.99
45.80
Living Room
Main
15.09
20.41
307.98
Bedroom
Main
10.33
12.24
126.47
Bedroom
Main
9.25
10.01
92.58
Walk-In Closet
Main
5.58
5.91
32.94
School Info
Private Schools8-12 Grades Only
King George Secondary
1755 Barclay St, Vancouver1.738 km
SecondaryEnglish
Book Viewing
Your feedback has been submitted.
Submission Failed! Please check your input and try again or contact us

