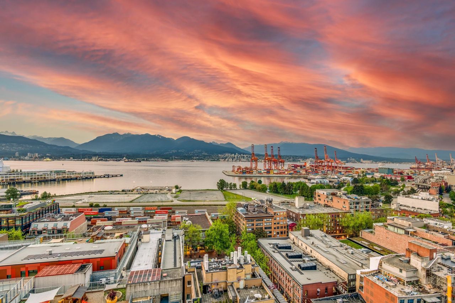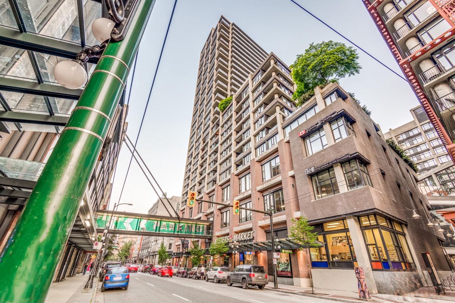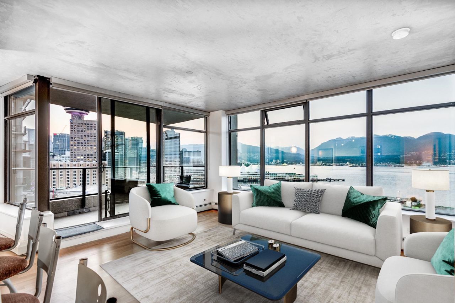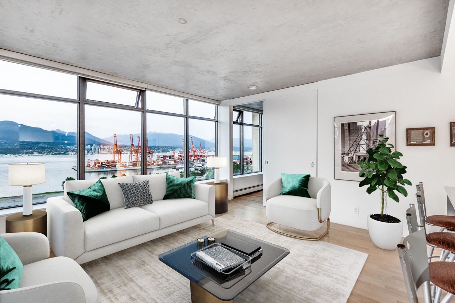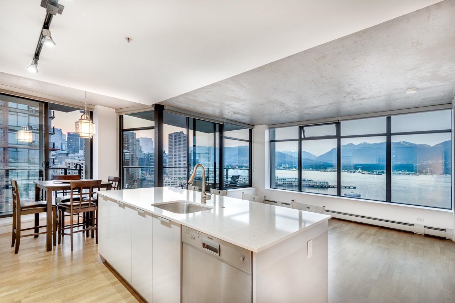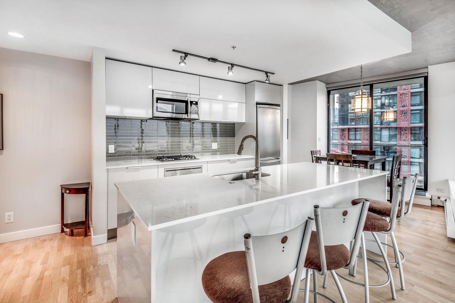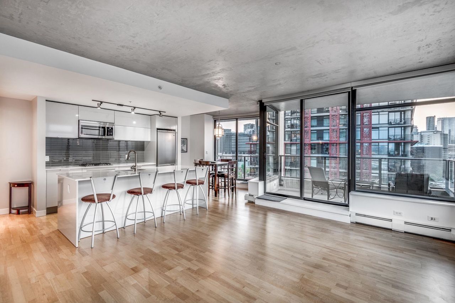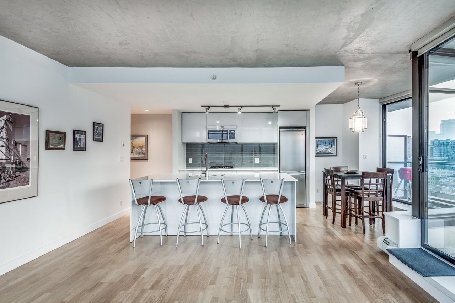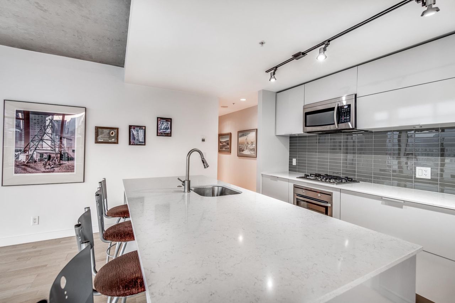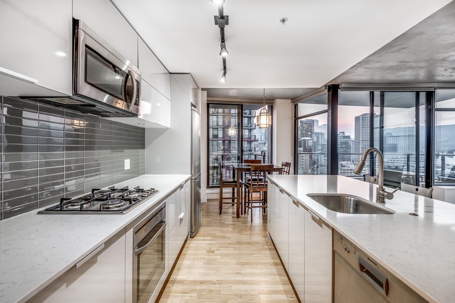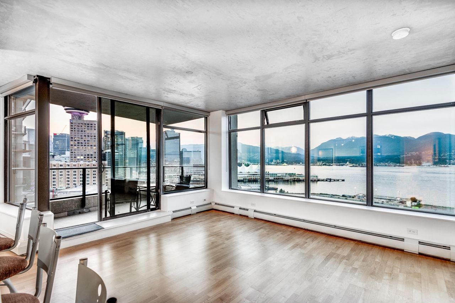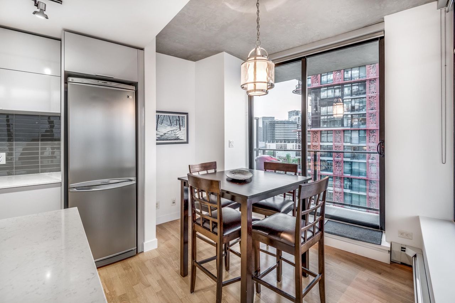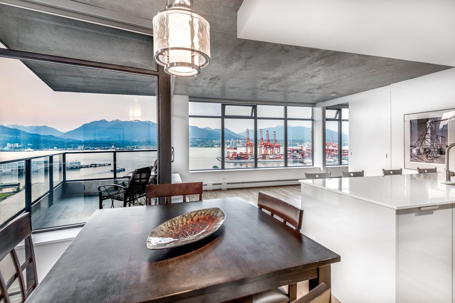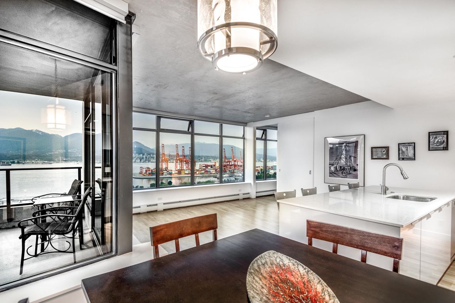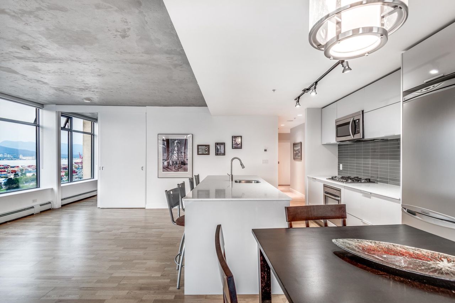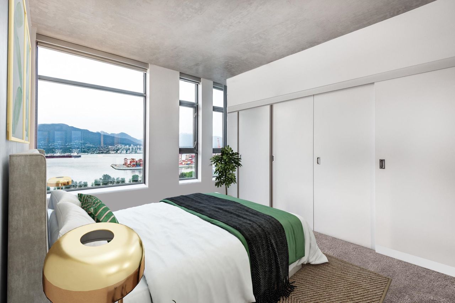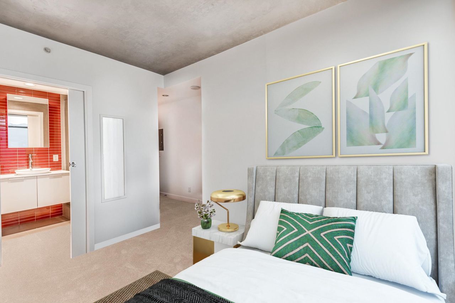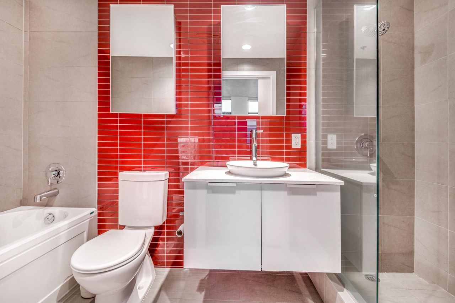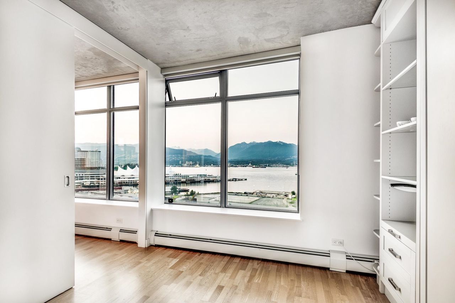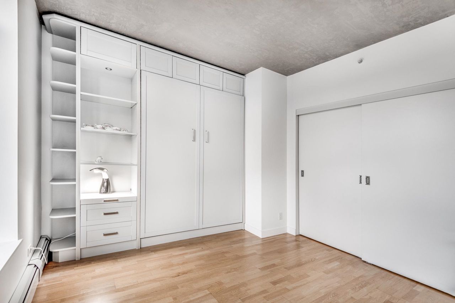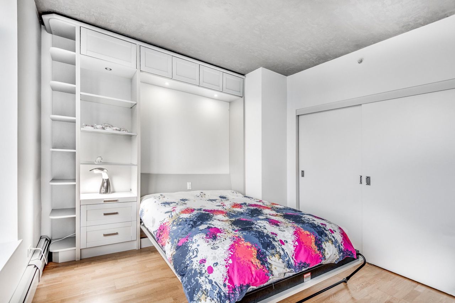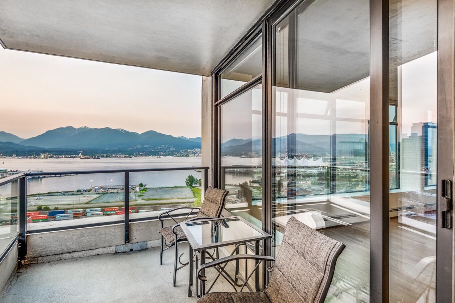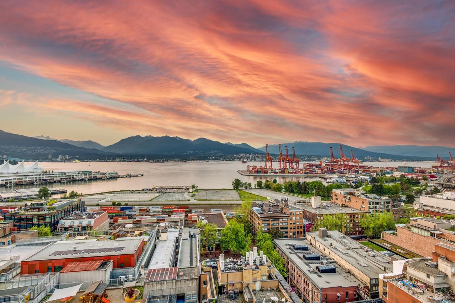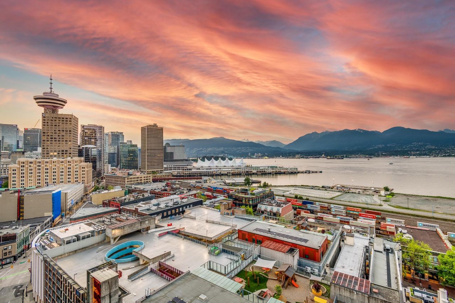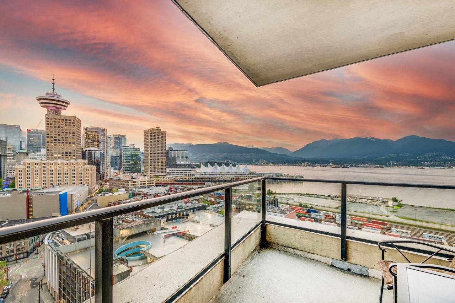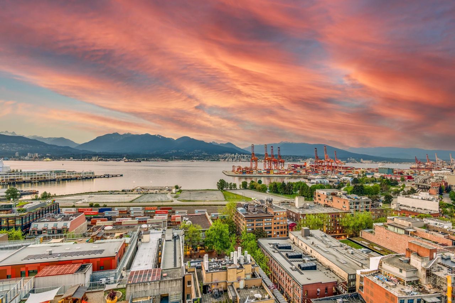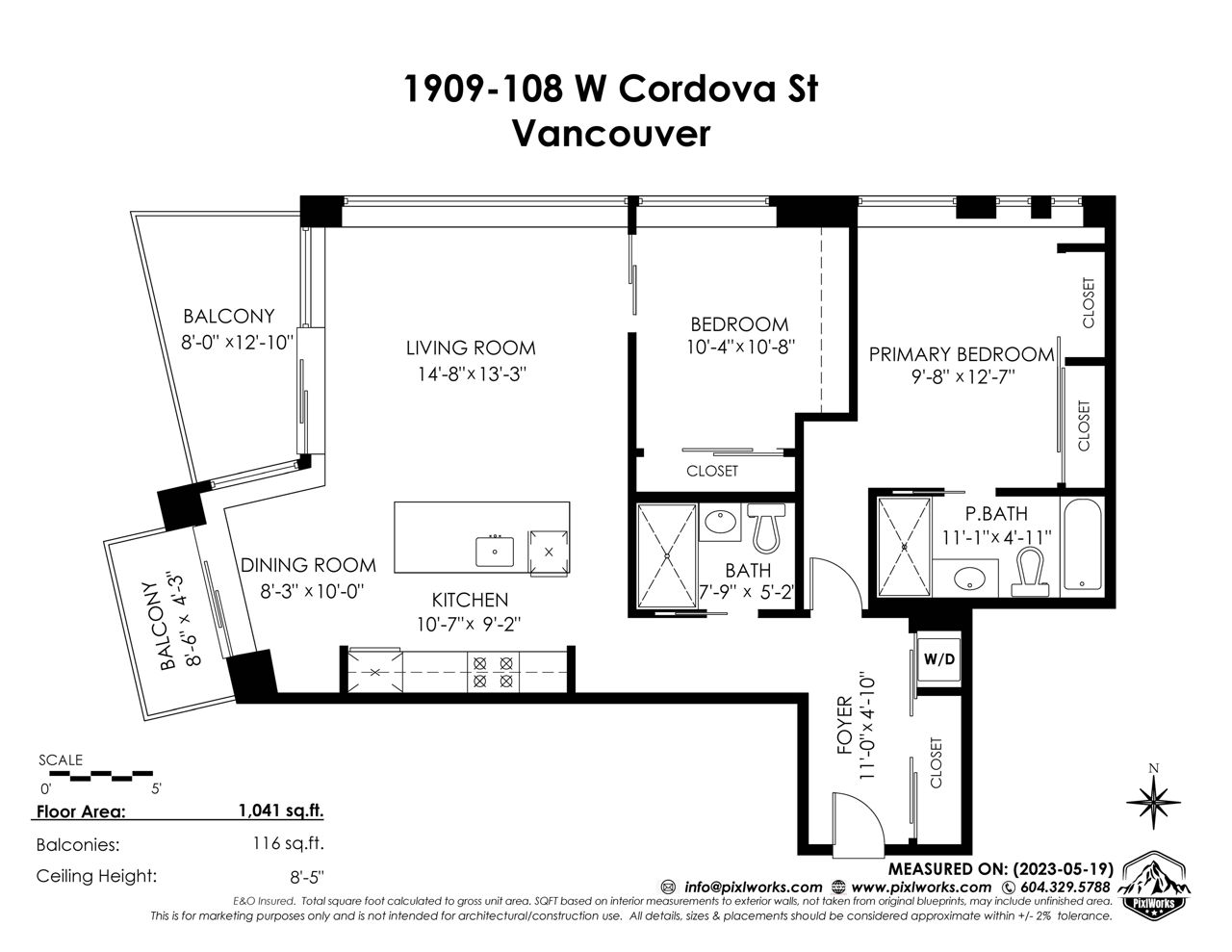- British Columbia
- Vancouver
108 Cordova St W
CAD$1,198,000
CAD$1,198,000 Asking price
1909 108 Cordova StreetVancouver, British Columbia, V6B0G5
Delisted · Terminated ·
221| 1041 sqft
Listing information last updated on Wed Oct 23 2024 19:55:47 GMT-0400 (Eastern Daylight Time)

Open Map
Log in to view more information
Go To LoginSummary
IDR2781068
StatusTerminated
Ownership TypeFreehold Strata
Brokered ByRE/MAX Select Realty
TypeResidential Apartment,Multi Family,Residential Attached
AgeConstructed Date: 2009
Square Footage1041 sqft
RoomsBed:2,Kitchen:1,Bath:2
Parking1 (1)
Maint Fee914.53 / Monthly
Virtual Tour
Detail
Building
Bathroom Total2
Bedrooms Total2
AmenitiesExercise Centre
AppliancesAll
Constructed Date2009
Fireplace PresentFalse
Heating TypeBaseboard heaters,Hot Water
Size Interior1041 sqft
TypeApartment
Outdoor AreaBalcny(s) Patio(s) Dck(s)
Floor Area Finished Main Floor1041
Floor Area Finished Total1041
Legal DescriptionSTRATA LOT 72, PLAN BCS3625, DISTRICT LOT OGT, NEW WESTMINSTER LAND DISTRICT, TOGETHER WITH AN INTEREST IN THE COMMON PROPERTY IN PROPORTION TO THE UNIT ENTITLEMENT OF THE STRATA LOT AS SHOWN ON FORM V
Bath Ensuite Of Pieces4
TypeApartment/Condo
FoundationConcrete Perimeter
LockerNo
Titleto LandFreehold Strata
Fireplace FueledbyNone
No Floor Levels1
Floor FinishHardwood
RoofTorch-On
ConstructionConcrete
Storeysin Building32
SuiteNone
Exterior FinishConcrete,Glass
FlooringHardwood
Exterior FeaturesBalcony
Above Grade Finished Area1041
AppliancesWasher/Dryer,Dishwasher,Refrigerator,Cooktop
Stories Total32
Association AmenitiesBike Room,Clubhouse,Exercise Centre,Trash,Maintenance Grounds,Heat,Hot Water,Management,Recreation Facilities
Rooms Total6
Building Area Total1041
GarageYes
Main Level Bathrooms2
Patio And Porch FeaturesPatio,Deck
Lot FeaturesCentral Location,Recreation Nearby
Basement
Basement AreaNone
Land
Size Total0
Size Total Text0
Acreagefalse
AmenitiesRecreation,Shopping
Size Irregular0
Parking
Parking AccessLane
Parking TypeGarage; Underground
Parking FeaturesUnderground,Lane Access
Utilities
Tax Utilities IncludedNo
Water SupplyCity/Municipal
Features IncludedClthWsh/Dryr/Frdg/Stve/DW
Fuel HeatingBaseboard,Hot Water
Surrounding
Ammenities Near ByRecreation,Shopping
Community FeaturesShopping Nearby
Exterior FeaturesBalcony
View TypeView
Distto School School BusCLOSE
Community FeaturesShopping Nearby
Distanceto Pub Rapid TrCLOSE
Other
FeaturesCentral location,Elevator
AssociationYes
Internet Entire Listing DisplayYes
Interior FeaturesElevator
SewerPublic Sewer
Property Brochure URLhttps://www.dropbox.com/s/u0dez0j2ig87t0g/Feature%20Sheet%20Cordova%20for%20MLS.pdf?dl=0
Pid028-059-026
Sewer TypeCity/Municipal
Cancel Effective Date2023-08-30
Site InfluencesCentral Location,Recreation Nearby,Shopping Nearby
Property DisclosureYes
Services ConnectedCommunity,Electricity,Water
Rain ScreenFull
View SpecifyOCEAN & MOUNTAINS
Broker ReciprocityYes
Fixtures RemovedNo
Fixtures Rented LeasedNo
Mgmt Co NameTRIBE MGMT
Mgmt Co Phone604-343-2601
CatsYes
DogsYes
Maint Fee IncludesGarbage Pickup,Gardening,Heat,Hot Water,Management,Recreation Facility
Short Term Lse Details3 MONTH MINIMUM
BasementNone
HeatingBaseboard,Hot Water
Level1
Unit No.1909
Remarks
Experience luxury living in this 2-bed, 2-bath NW corner unit at Woodward's W32. Incredible views of the ocean and mountains. Enjoy 2 balconies, sleek finishes, a spacious kitchen with a large island, updated countertops, and gas cooktop. Club W on the 43rd floor offers 360-degree views, a gym, lounge, kitchen, and hot tub. Steps from trendy amenities, Canada Line, and the seawall. Includes parking, heat, internet, and a Murphy Bed. Don't miss this unrivalled opportunity for Vancouver's finest real estate.
This representation is based in whole or in part on data generated by the Chilliwack District Real Estate Board, Fraser Valley Real Estate Board or Greater Vancouver REALTORS®, which assumes no responsibility for its accuracy.
Location
Province:
British Columbia
City:
Vancouver
Community:
Downtown Vw
Room
Room
Level
Length
Width
Area
Foyer
Main
4.82
10.99
53.01
Kitchen
Main
9.15
10.60
97.00
Living Room
Main
13.25
14.67
194.38
Dining Room
Main
10.01
8.23
82.40
Primary Bedroom
Main
12.60
9.68
121.93
Bedroom
Main
10.66
10.33
110.20
School Info
Private Schools8-12 Grades Only
Britannia Community Secondary
1001 Cotton Dr, Vancouver2.726 km
SecondaryEnglish
K-7 Grades Only
Lord Strathcona Community Elementary
592 Pender St E, Vancouver1.153 km
ElementaryFrench Immersion Program
Book Viewing
Your feedback has been submitted.
Submission Failed! Please check your input and try again or contact us

