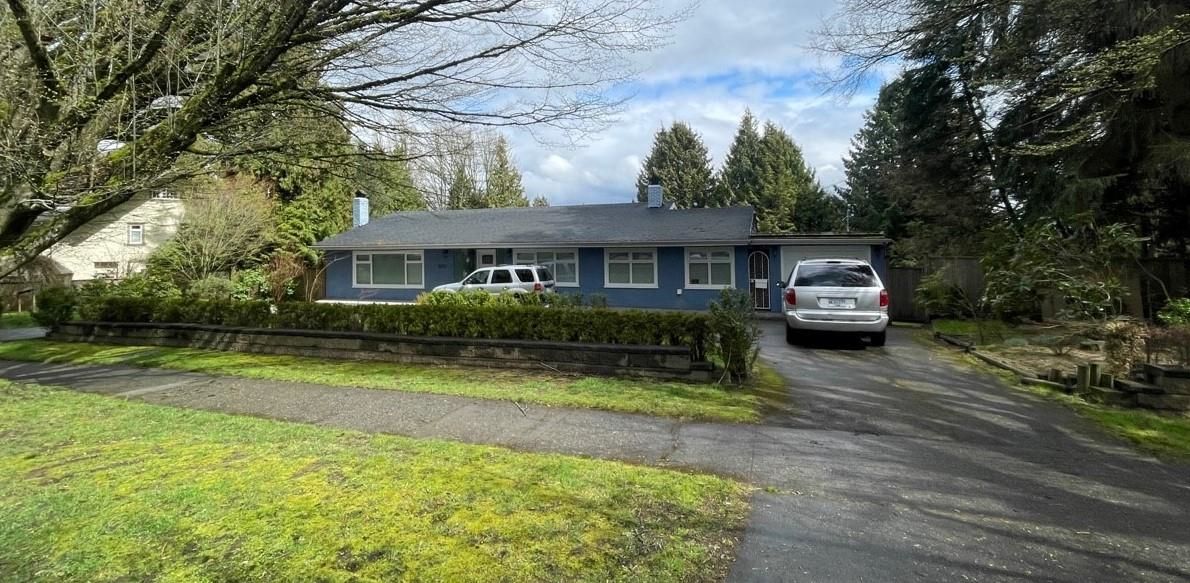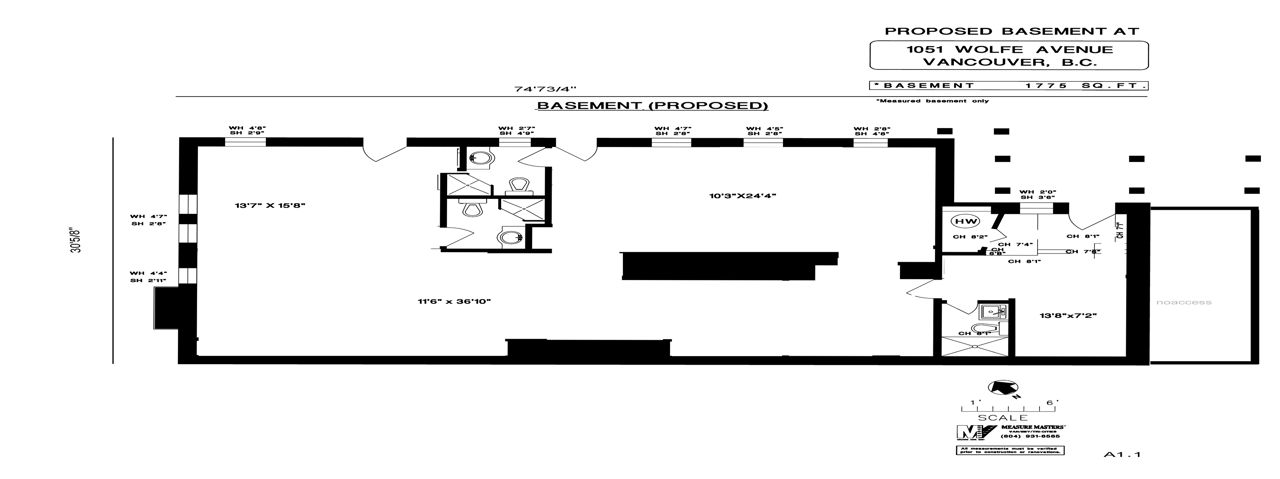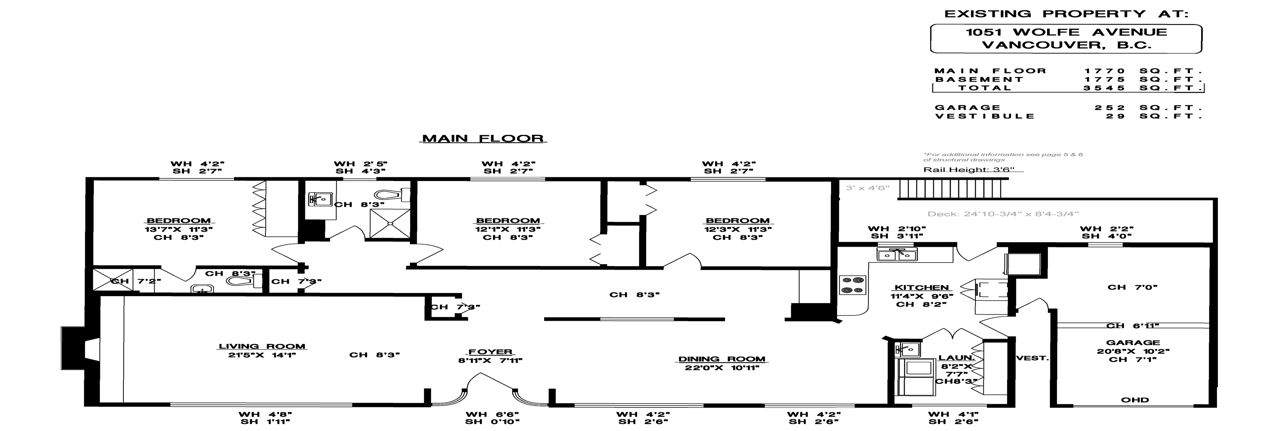- British Columbia
- Vancouver
1051 Wolfe Ave
CAD$5,388,888
CAD$5,388,888 Asking price
1051 Wolfe AvenueVancouver, British Columbia, V6H1V6
Delisted · Expired ·
46| 3545 sqft
Listing information last updated on Mon Jan 01 2024 05:45:04 GMT-0500 (Eastern Standard Time)

Open Map
Log in to view more information
Go To LoginSummary
IDR2815676
StatusExpired
Ownership TypeFreehold NonStrata
Brokered ByRoyal Pacific Realty (Kingsway) Ltd.
TypeResidential House,Detached,Residential Detached
AgeConstructed Date: 1949
Lot Size125 * undefined Feet
Land Size17424 ft²
Square Footage3545 sqft
RoomsBed:4,Kitchen:1,Bath:6
Detail
Building
Bathroom Total6
Bedrooms Total4
AmenitiesGuest Suite
AppliancesAll
Architectural Style2 Level
Basement DevelopmentUnknown
Basement FeaturesUnknown
Basement TypeFull (Unknown)
Constructed Date1949
Construction Style AttachmentDetached
Fireplace PresentTrue
Fireplace Total1
Heating TypeBaseboard heaters
Size Interior3545 sqft
TypeHouse
Outdoor AreaBalcny(s) Patio(s) Dck(s)
Floor Area Finished Main Floor1770
Floor Area Finished Total3545
Legal DescriptionLOT 11, BLOCK 63, PLAN VAP4502, DISTRICT LOT 526, NEW WESTMINSTER LAND DISTRICT
Fireplaces1
Bath Ensuite Of Pieces4
Lot Size Square Ft17226
TypeHouse/Single Family
FoundationConcrete Perimeter
Titleto LandFreehold NonStrata
Fireplace FueledbyNatural Gas
No Floor Levels2
Floor FinishHardwood,Laminate,Mixed
RoofAsphalt
ConstructionFrame - Wood
SuiteNone
Exterior FinishMixed
FlooringHardwood,Laminate,Mixed
Fireplaces Total1
Exterior FeaturesBalcony,Private Yard
Above Grade Finished Area1770
AppliancesWasher/Dryer,Dishwasher,Refrigerator,Cooktop
Rooms Total13
Building Area Total3545
GarageYes
Below Grade Finished Area1775
Main Level Bathrooms2
Patio And Porch FeaturesPatio,Deck
Fireplace FeaturesGas
Lot FeaturesCentral Location,Cleared,Lane Access
Basement
Floor Area Finished Basement1775
Basement AreaFull
Land
Size Total17226 sqft
Size Total Text17226 sqft
Acreagefalse
AmenitiesShopping
Size Irregular17226
Lot Size Square Meters1600.35
Lot Size Hectares0.16
Lot Size Acres0.4
Parking
ParkingGarage,Carport,Visitor Parking
Parking TypeAdd. Parking Avail.,Carport & Garage,Visitor Parking
Parking FeaturesAdditional Parking,Guest
Utilities
Tax Utilities IncludedNo
Water SupplyCity/Municipal
Features IncludedClthWsh/Dryr/Frdg/Stve/DW
Fuel HeatingBaseboard
Surrounding
Ammenities Near ByShopping
Community FeaturesAssisted Living,Independent living,Shopping Nearby
Exterior FeaturesBalcony,Private Yard
Road Surface TypePaved
View TypeView
Community FeaturesAssisted Living,Independent living,Shopping Nearby
Other
FeaturesCentral location
Internet Entire Listing DisplayYes
Road Surface TypePaved
Interior FeaturesGuest Suite
SewerPublic Sewer,Sanitary Sewer,Storm Sewer
Pid011-531-100
Sewer TypeCity/Municipal
Gst IncludedNo
Site InfluencesCentral Location,Cleared,Lane Access,Paved Road,Private Yard,Shopping Nearby
Property DisclosureNo
Services ConnectedElectricity,Natural Gas,Sanitary Sewer,Storm Sewer,Water
View SpecifyCITY, MOUNTAINS
Broker ReciprocityYes
Fixtures RemovedNo
Fixtures Rented LeasedNo
Flood PlainNo
Prop Disclosure StatementTENANTED PROPERTY
BasementFull
HeatingBaseboard
Level2
Remarks
Exceedingly rare, this exquisite property nestled in Canada's prestigious Shaughnessy District boasts over one-third of an acre. Its post-1940 construction renders it an ideal canvas for your dreams – build your dream home, or whether it be crafting a bespoke sanctuary, a meticulous renovation. Situated with central grace, it finds itself in proximity to a plethora of major amenities, the bustling heart of Downtown Vancouver, prestigious schools, high-end shopping, and an array of fine dining establishments. Furthermore, the anticipated Oakridge redevelopment adds allure to this already captivating locale. Spanning expansive grounds ensconced in privacy and graced with a rear lane, this property offers boundless potential.
This representation is based in whole or in part on data generated by the Chilliwack District Real Estate Board, Fraser Valley Real Estate Board or Greater Vancouver REALTORS®, which assumes no responsibility for its accuracy.
Location
Province:
British Columbia
City:
Vancouver
Community:
Shaughnessy
Room
Room
Level
Length
Width
Area
Living Room
Main
14.07
21.42
301.54
Primary Bedroom
Main
11.25
13.58
152.85
Kitchen
Main
9.51
11.32
107.69
Bedroom
Main
11.25
12.07
135.87
Bedroom
Main
11.25
12.24
137.71
Foyer
Main
7.91
8.92
70.56
Dining Room
Main
10.93
22.01
240.51
Laundry
Main
7.58
8.17
61.91
Bedroom
Below
7.15
10.43
74.62
Family Room
Below
8.07
10.66
86.06
Games Room
Below
11.09
47.51
526.81
Great Room
Below
9.68
35.17
340.40
Recreation Room
Below
10.01
23.92
239.33
School Info
Private SchoolsK-7 Grades Only
Emily Carr
4070 Oak St, Vancouver0.516 km
ElementaryEnglish
K-7 Grades Only
Eric Hamber Secondary
5025 Willow St, Vancouver1.584 km
SecondaryEnglish
K-0 Grades Only
L'ecole Bilingue Elementary
1166 14th Ave W, Vancouver0.513 km
ElementaryFrench Immersion Program
Book Viewing
Your feedback has been submitted.
Submission Failed! Please check your input and try again or contact us




