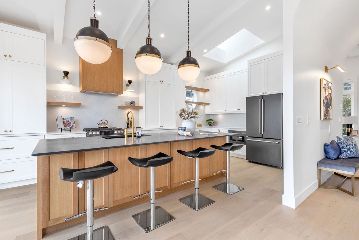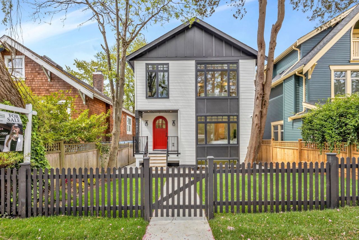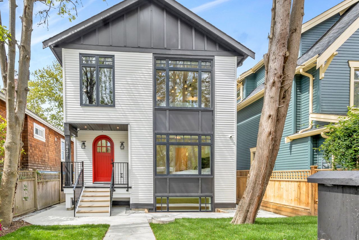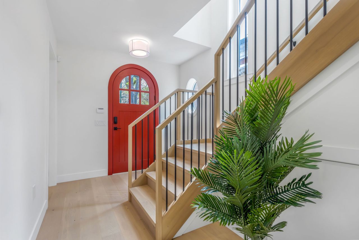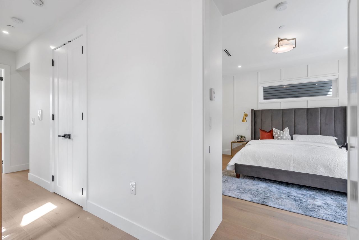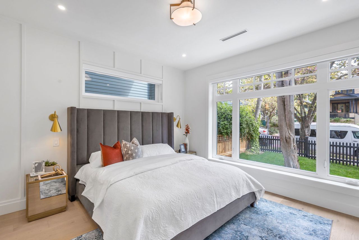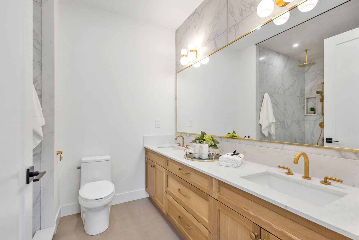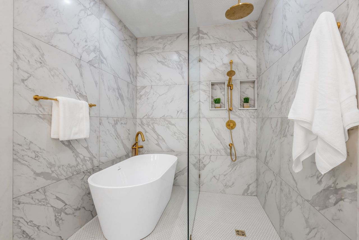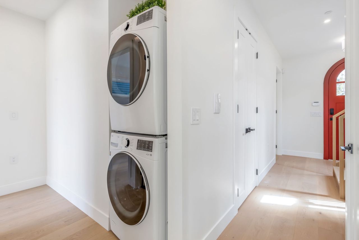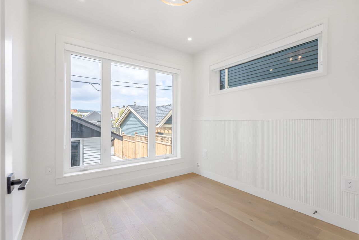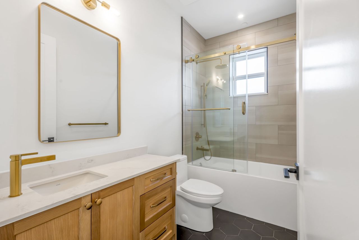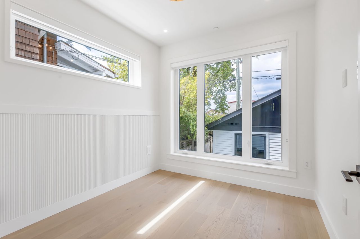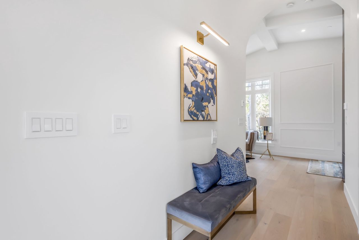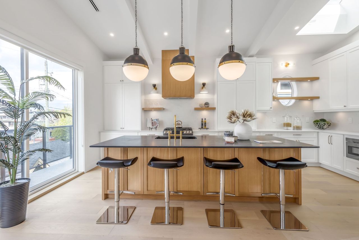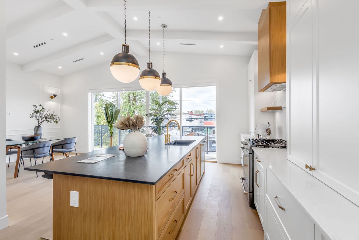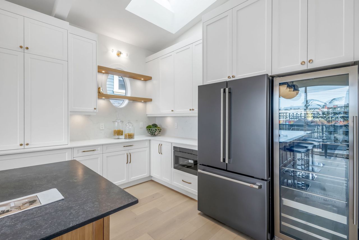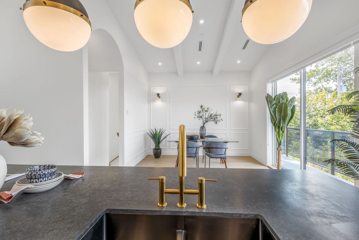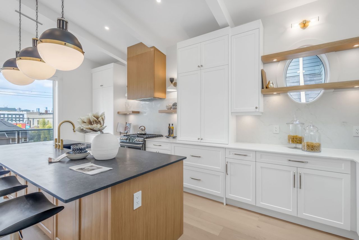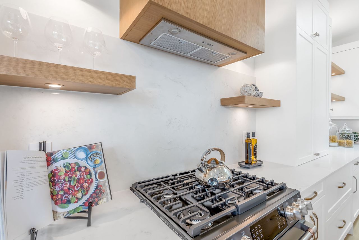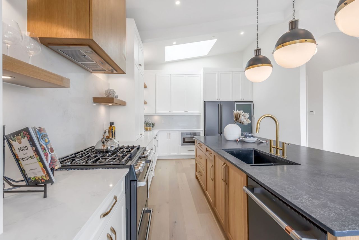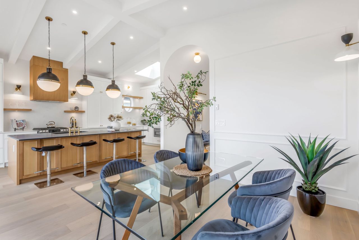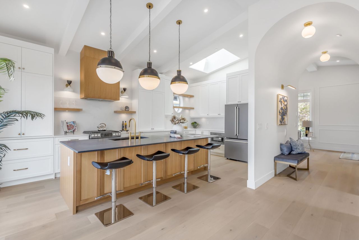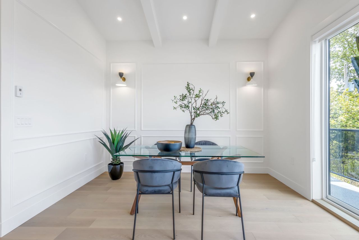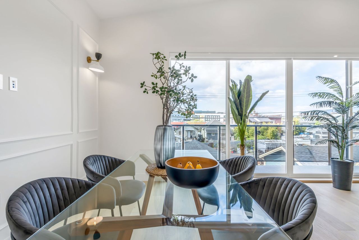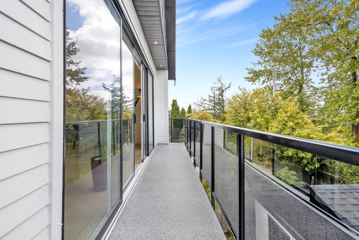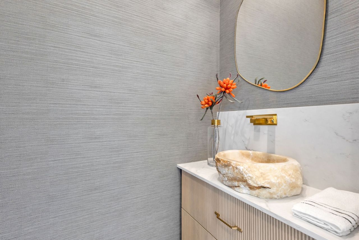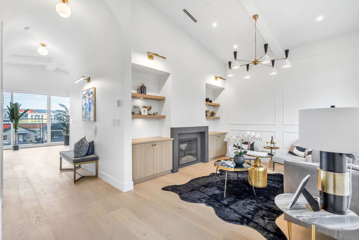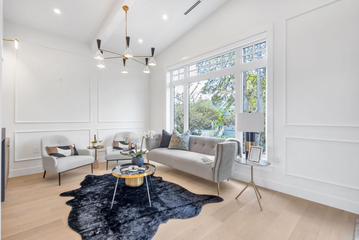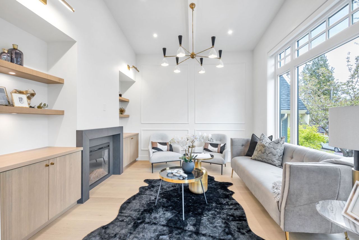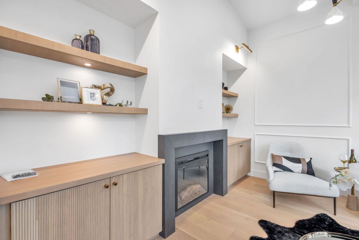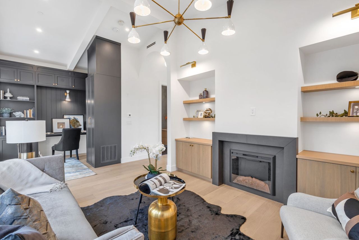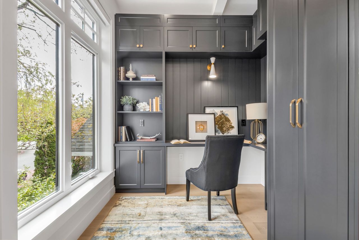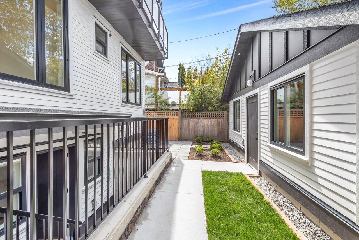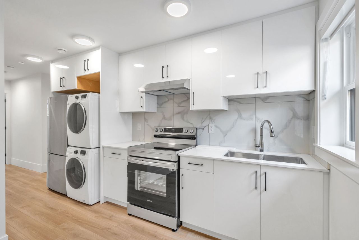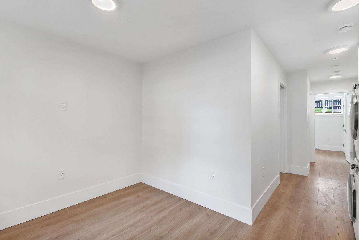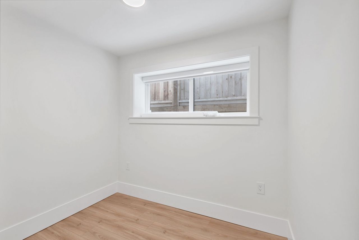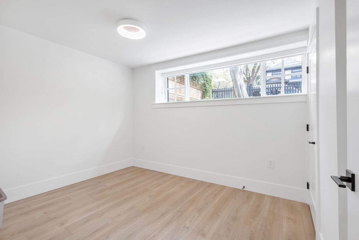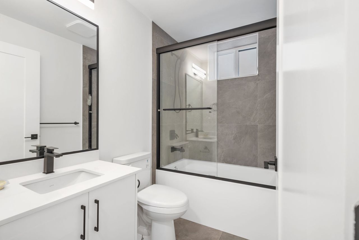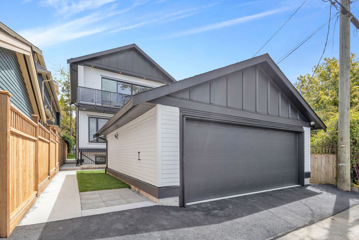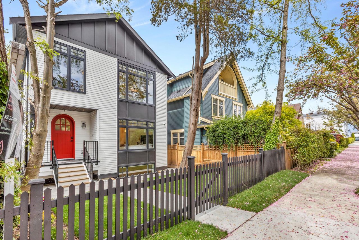- British Columbia
- Vancouver
1037 Odlum Dr
CAD$2,899,000
CAD$2,899,000 Asking price
1037 Odlum DriveVancouver, British Columbia, V5L3L5
Delisted · Terminated ·
443(2)| 2337 sqft
Listing information last updated on Mon Oct 16 2023 13:37:47 GMT-0400 (Eastern Daylight Time)

Open Map
Log in to view more information
Go To LoginSummary
IDR2776710
StatusTerminated
Ownership TypeFreehold NonStrata
Brokered ByRoyal LePage Fairstone Realty.
TypeResidential House,Detached,Residential Detached
AgeConstructed Date: 2023
Lot Size33 * undefined Feet
Land Size3049.2 ft²
Square Footage2337 sqft
RoomsBed:4,Kitchen:1,Bath:4
Parking2 (3)
Virtual Tour
Detail
Building
Outdoor AreaBalcony(s),Patio(s)
Floor Area Finished Main Floor904
Floor Area Finished Total2337
Floor Area Finished Above Main904
Floor Area Finished Blw Main529
Legal DescriptionLOT 1, BLOCK 30, PLAN EPP107421, DISTRICT LOT 182, GROUP 1, NEW WESTMINSTER LAND DISTRICT
Driveway FinishAsphalt
Fireplaces1
Bath Ensuite Of Pieces5
Lot Size Square Ft3234
TypeHouse/Single Family
FoundationConcrete Slab
Titleto LandFreehold NonStrata
Fireplace FueledbyElectric
No Floor Levels2
Floor FinishHardwood
RoofAsphalt
ConstructionFrame - Wood
SuiteLegal Suite
Exterior FinishFibre Cement Board,Wood
FlooringHardwood
Fireplaces Total1
Exterior FeaturesBalcony,Private Yard
Above Grade Finished Area1808
AppliancesWasher/Dryer,Dishwasher,Refrigerator,Cooktop,Microwave,Range
Rooms Total9
Building Area Total2337
GarageYes
Main Level Bathrooms2
Patio And Porch FeaturesPatio
Fireplace FeaturesInsert,Electric
Window FeaturesWindow Coverings
Lot FeaturesCentral Location,Lane Access,Recreation Nearby
Basement
Basement AreaCrawl,Full,Separate Entry
Land
Lot Size Square Meters300.45
Lot Size Hectares0.03
Lot Size Acres0.07
Parking
Parking AccessFront,Rear
Parking TypeGarage; Double
Parking FeaturesGarage Double,Front Access,Rear Access,Asphalt,Garage Door Opener
Utilities
Tax Utilities IncludedNo
Water SupplyCity/Municipal
Features IncludedAir Conditioning,ClthWsh/Dryr/Frdg/Stve/DW,Drapes/Window Coverings,Fireplace Insert,Garage Door Opener,Microwave,Pantry,Range Top,Vacuum - Built In,Vaulted Ceiling
Fuel HeatingElectric,Natural Gas,Radiant
Surrounding
Community FeaturesShopping Nearby
Other
Crawl Height3'11
Internet Entire Listing DisplayYes
Road Surface TypePaved
Interior FeaturesPantry,Central Vacuum,Vaulted Ceiling(s)
SewerPublic Sewer,Sanitary Sewer,Storm Sewer
Pid031-354-831
Sewer TypeCity/Municipal
Cancel Effective Date2023-06-26
Gst IncludedNo
Site InfluencesCentral Location,Lane Access,Paved Road,Private Yard,Recreation Nearby,Shopping Nearby
Property DisclosureYes
Services ConnectedElectricity,Natural Gas,Sanitary Sewer,Storm Sewer,Water
Rain ScreenFull
View SpecifyMOUNTAIN VIEW & DOWNTOWN
Broker ReciprocityYes
Fixtures Rented LeasedNo
Flood PlainNo
BasementCrawl Space,Full,Exterior Entry
A/CAir Conditioning
HeatingElectric,Natural Gas,Radiant
Level2
Remarks
Another brand-new custom build by the reputable Vanridge Properties. This 2-level single family home with an AUTHORIZED SUITE which has the potential to cover up to half a million over the life of your mortgage! This home bestows vaulted ceilings, beautiful modern-day arches, 5 bedrooms, 3 washrooms, high-end finishings and GE Cafe stainless steel appliances. Laneway access with lots of parking including a detached 2-car garage. Located in the serene sought-out neighbourhood of Grandview-Woodland. Just minutes away from Commercial Drive "The Drive and Downtown Vancouver. Open up the huge 16 ft end-to-end sliding patio doors off of the open concept kitchen to take in the beautiful Mountain and City views. "Welcome Home".
This representation is based in whole or in part on data generated by the Chilliwack District Real Estate Board, Fraser Valley Real Estate Board or Greater Vancouver REALTORS®, which assumes no responsibility for its accuracy.
Location
Province:
British Columbia
City:
Vancouver
Community:
Grandview Woodland
Room
Room
Level
Length
Width
Area
Primary Bedroom
Bsmt
11.84
9.51
112.69
Den
Bsmt
8.43
7.15
60.31
Primary Bedroom
Main
14.67
12.34
180.91
Bedroom
Main
9.15
11.75
107.51
Bedroom
Main
9.15
11.75
107.51
Dining Room
Above
12.07
13.48
162.80
Kitchen
Above
20.83
15.49
322.62
Living Room
Above
17.49
10.17
177.85
Office
Above
6.66
8.17
54.41
School Info
Private Schools8-12 Grades Only
Britannia Community Secondary
1001 Cotton Dr, Vancouver0.365 km
SecondaryEnglish
K-7 Grades Only
Britannia Elementary
1110 Cotton Dr, Vancouver0.33 km
ElementaryEnglish
K-7 Grades Only
Hastings Community Elementary
2625 Franklin St, Vancouver2.014 km
ElementaryFrench Immersion Program
Book Viewing
Your feedback has been submitted.
Submission Failed! Please check your input and try again or contact us

