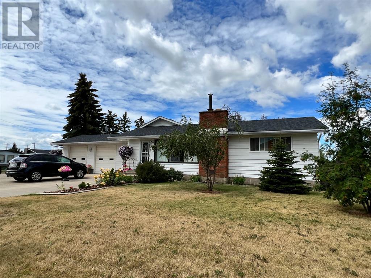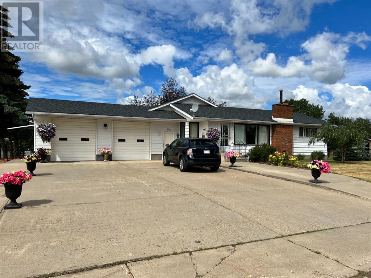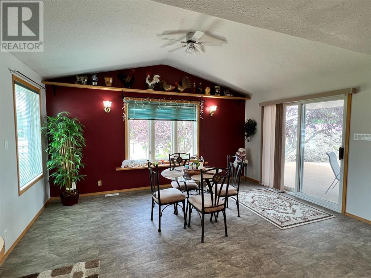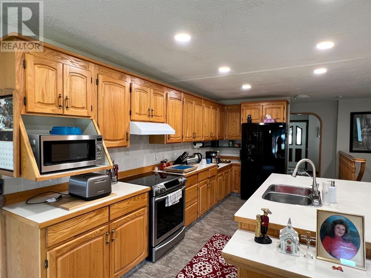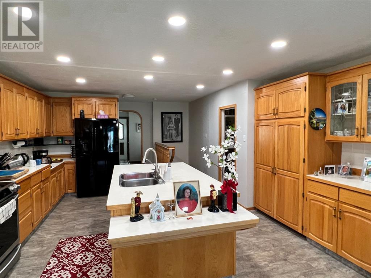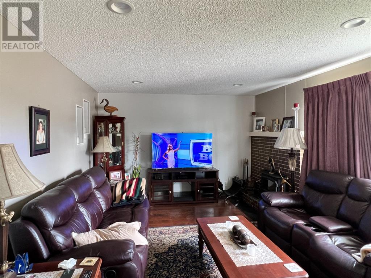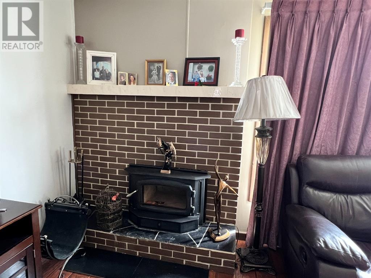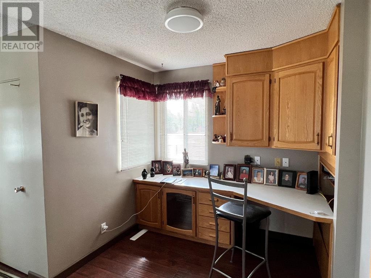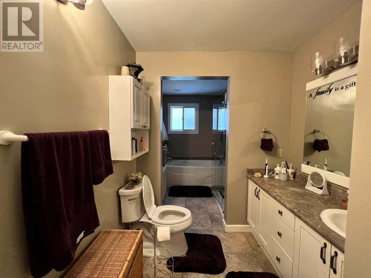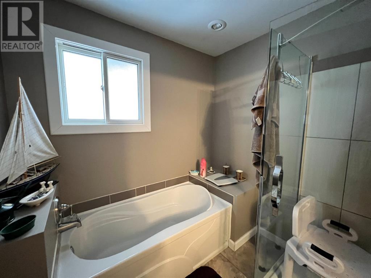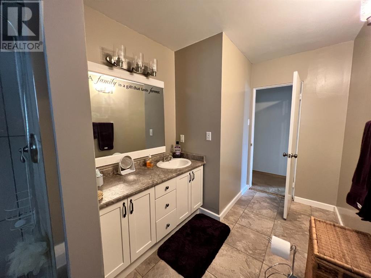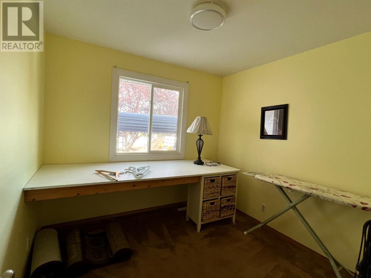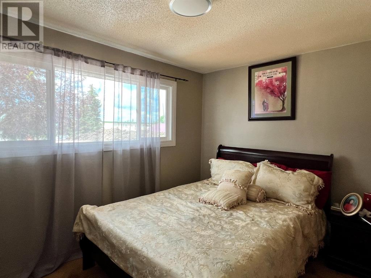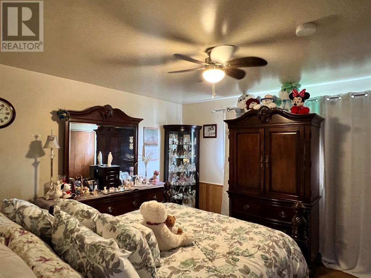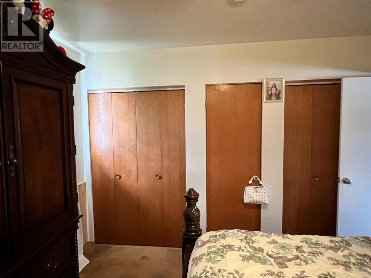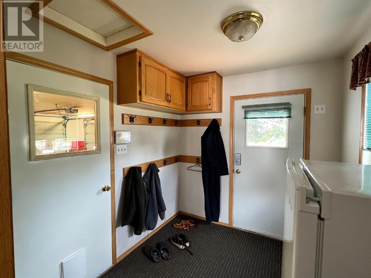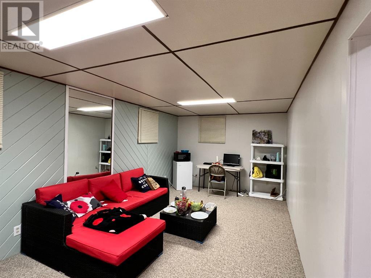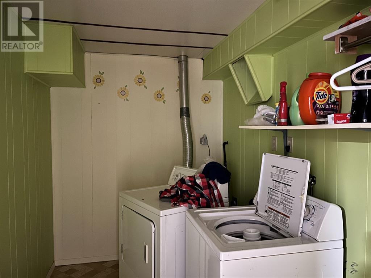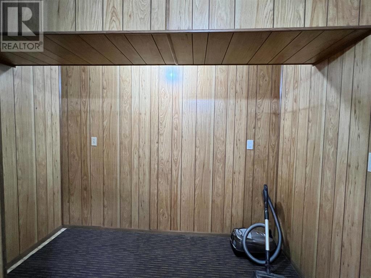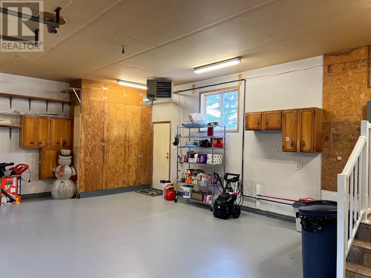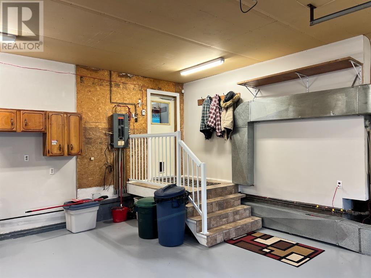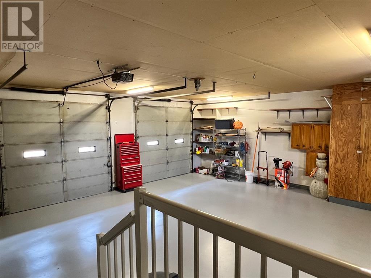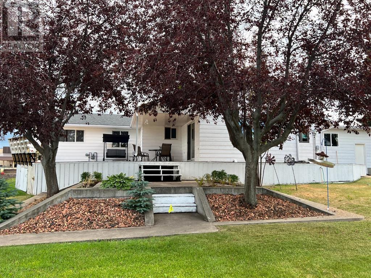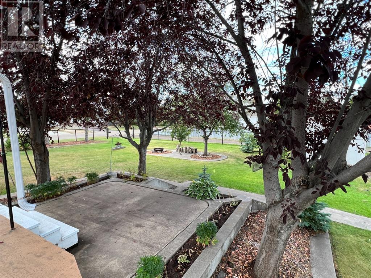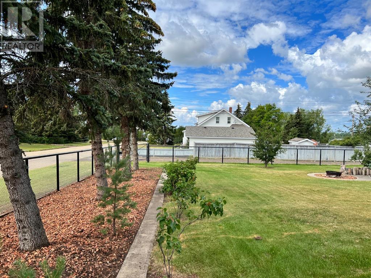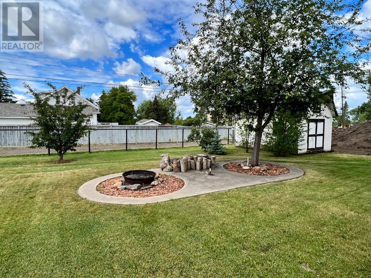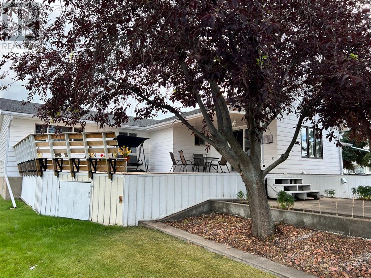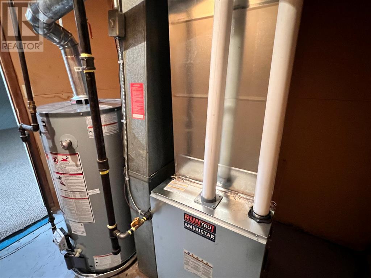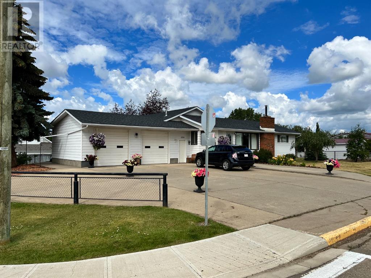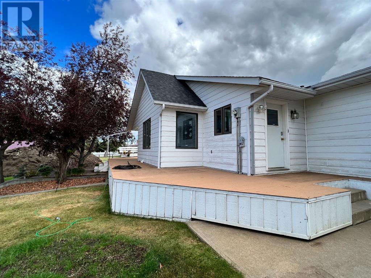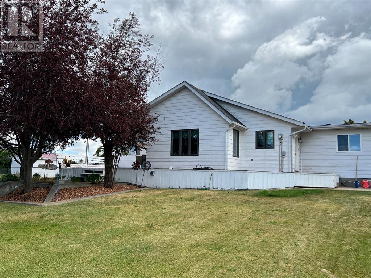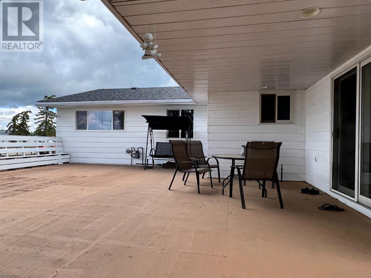- Alberta
- Valleyview
5204 48 St
CAD$375,000
CAD$375,000 Asking price
5204 48 StreetValleyview, Alberta, T0H3N0
Delisted
3+126| 1585 sqft
Listing information last updated on Fri Jan 12 2024 21:05:53 GMT-0500 (Eastern Standard Time)

Open Map
Log in to view more information
Go To LoginSummary
IDA2023650
StatusDelisted
Ownership TypeFreehold
Brokered ByRoyal Lepage Redwillo Realty
TypeResidential House,Detached,Bungalow
AgeConstructed Date: 1963
Land Size16385 sqft|10890 - 21799 sqft (1/4 - 1/2 ac)
Square Footage1585 sqft
RoomsBed:3+1,Bath:2
Detail
Building
Bathroom Total2
Bedrooms Total4
Bedrooms Above Ground3
Bedrooms Below Ground1
Amperage100 Amp Service
AppliancesWasher,Refrigerator,Dishwasher,Stove,Dryer
Architectural StyleBungalow
Basement DevelopmentFinished
Basement TypePartial (Finished)
Constructed Date1963
Construction MaterialWood frame
Construction Style AttachmentDetached
Cooling TypeNone
Fireplace PresentTrue
Fireplace Total1
Flooring TypeCarpeted,Laminate,Tile,Vinyl
Foundation TypePoured Concrete
Half Bath Total0
Heating FuelNatural gas,Wood
Heating TypeForced air,Wood Stove
Size Interior1585 sqft
Stories Total1
Total Finished Area1585 sqft
TypeHouse
Utility Power100 Amp Service,Single Phase
Utility WaterMunicipal water
Land
Size Total16385 sqft|10,890 - 21,799 sqft (1/4 - 1/2 ac)
Size Total Text16385 sqft|10,890 - 21,799 sqft (1/4 - 1/2 ac)
Acreagefalse
AmenitiesPlayground,Recreation Nearby
Fence TypePartially fenced
Landscape FeaturesLandscaped
SewerMunicipal sewage system
Size Irregular16385.00
Concrete
Attached Garage
Garage
Heated Garage
Street
Parking Pad
RV
Utilities
ElectricityConnected
Natural GasConnected
TelephoneConnected
SewerConnected
WaterConnected
Surrounding
Ammenities Near ByPlayground,Recreation Nearby
Zoning DescriptionR1
Other
Communication TypeFiber
FeaturesSee remarks,Other,Back lane
BasementFinished,Partial (Finished)
FireplaceTrue
HeatingForced air,Wood Stove
Remarks
Check out this 4 Bedroom, 2 Bathroom home on a double lot. Great location, close to schools, shopping. 3 1/2 blocks from the Regional Multi-Plex. Large kitchen and dining area! Kitchen ceiling re-done with gyproc and pot lighting. A comfortable living room with an air tight wood fireplace and open office area. The main bathroom features a soaker tub and a glass walk-in shower! 3 Bedrooms on the main floor. The basement features plenty of storage, Laundry room, Family room and the 4th Bedroom. New Furnace and HWH recently installed as well. Deck and patio areas, Firepit. Gate at back corner for access of RV or toys! Very nice set-up! (id:22211)
The listing data above is provided under copyright by the Canada Real Estate Association.
The listing data is deemed reliable but is not guaranteed accurate by Canada Real Estate Association nor RealMaster.
MLS®, REALTOR® & associated logos are trademarks of The Canadian Real Estate Association.
Location
Province:
Alberta
City:
Valleyview
Room
Room
Level
Length
Width
Area
Bedroom
Bsmt
12.66
14.01
177.41
12.67 Ft x 14.00 Ft
Living
Bsmt
21.10
10.56
222.86
21.08 Ft x 10.58 Ft
3pc Bathroom
Bsmt
6.66
10.93
72.76
6.67 Ft x 10.92 Ft
Furnace
Bsmt
6.82
8.83
60.23
6.83 Ft x 8.83 Ft
Laundry
Bsmt
6.27
10.99
68.87
6.25 Ft x 11.00 Ft
Storage
Bsmt
9.25
8.92
82.56
9.25 Ft x 8.92 Ft
Storage
Bsmt
6.00
10.66
64.02
6.00 Ft x 10.67 Ft
Storage
Bsmt
6.99
6.27
43.79
7.00 Ft x 6.25 Ft
Eat in kitchen
Main
15.91
33.01
525.18
15.92 Ft x 33.00 Ft
Living
Main
12.07
22.01
265.79
12.08 Ft x 22.00 Ft
Primary Bedroom
Main
12.07
12.07
145.77
12.08 Ft x 12.08 Ft
Bedroom
Main
12.07
8.99
108.53
12.08 Ft x 9.00 Ft
Bedroom
Main
9.09
9.09
82.59
9.08 Ft x 9.08 Ft
4pc Bathroom
Main
16.50
7.41
122.36
16.50 Ft x 7.42 Ft
Other
Main
7.41
8.43
62.52
7.42 Ft x 8.42 Ft

