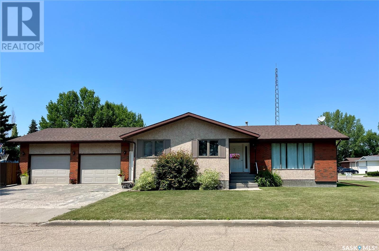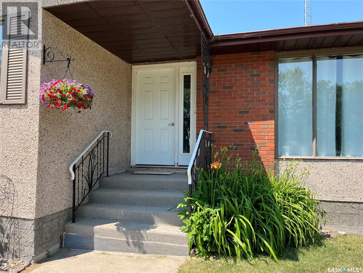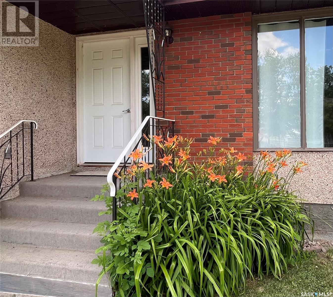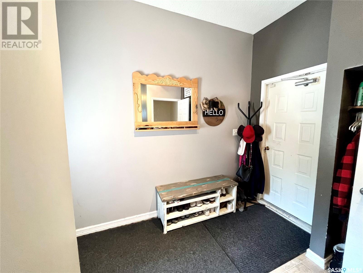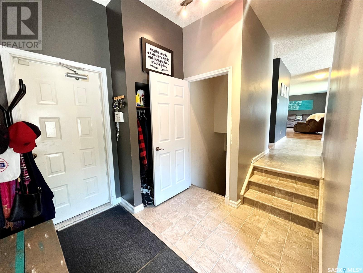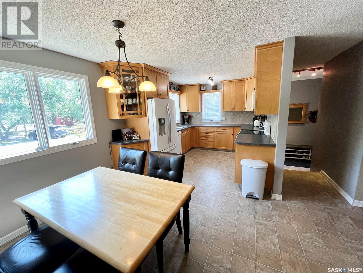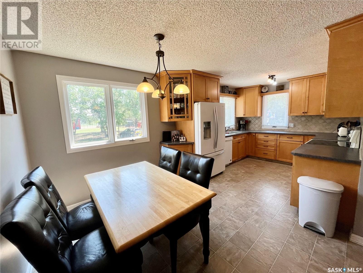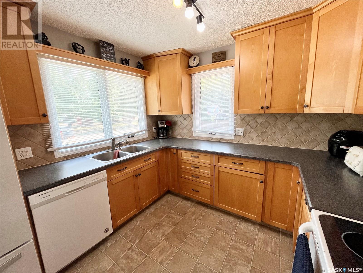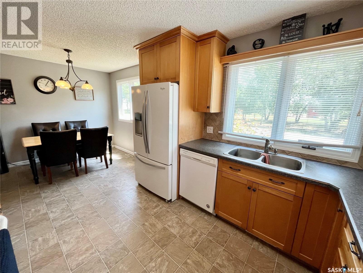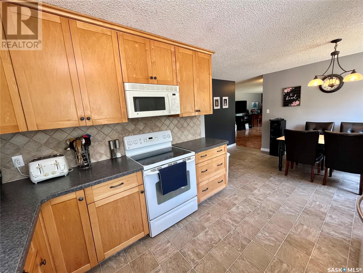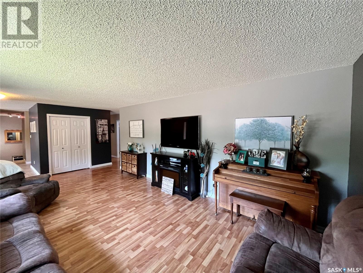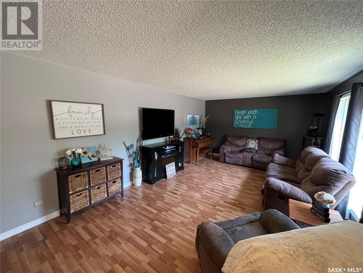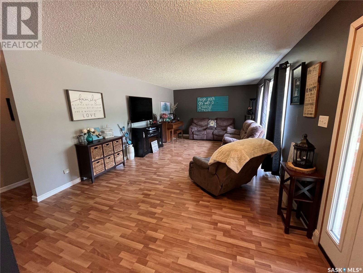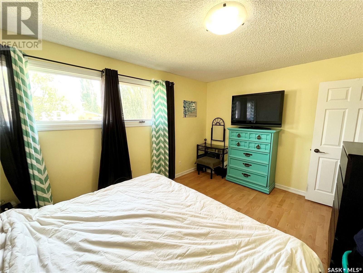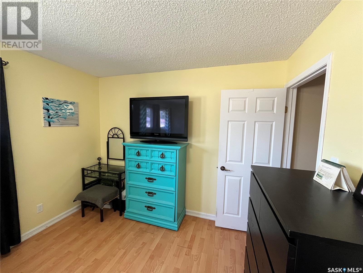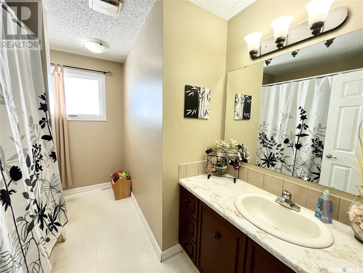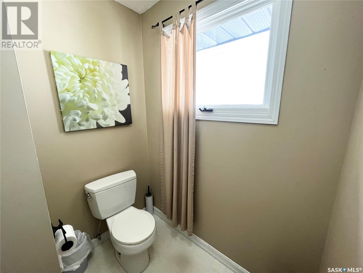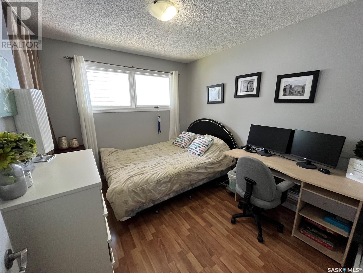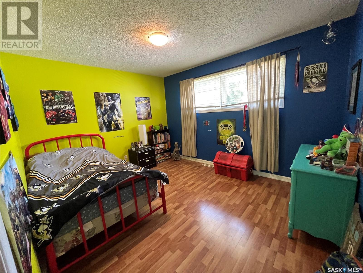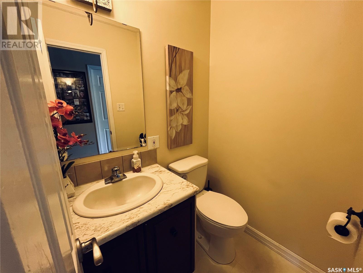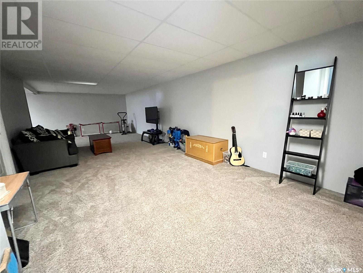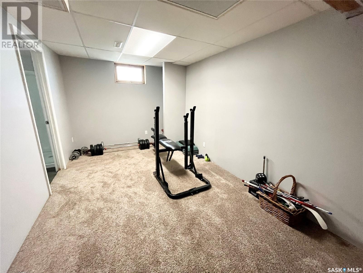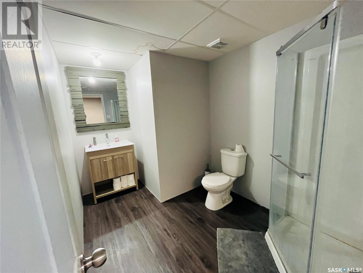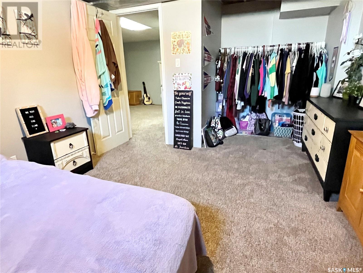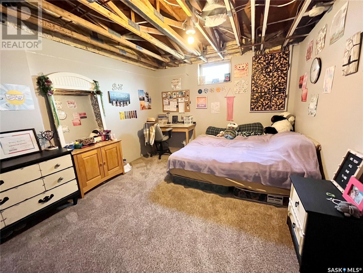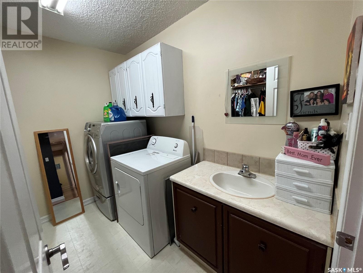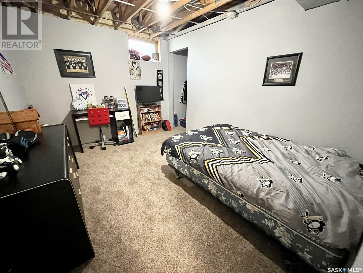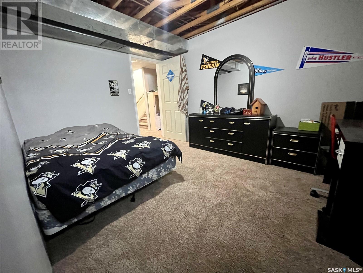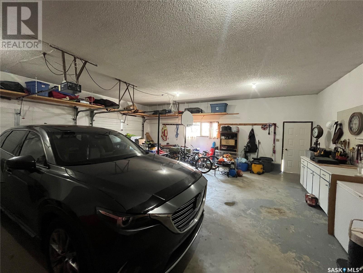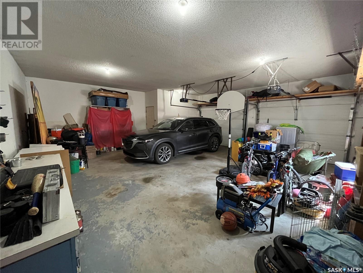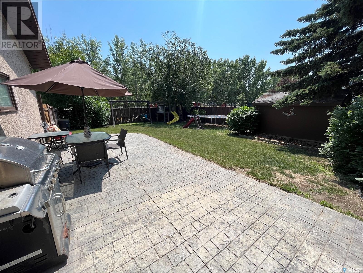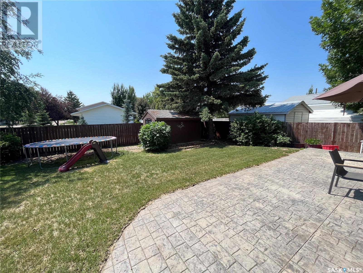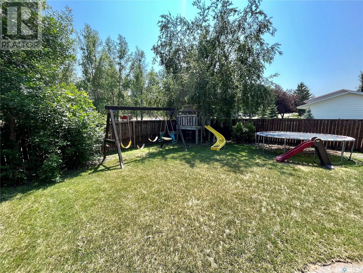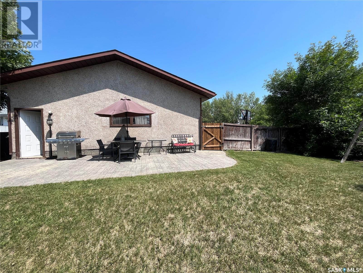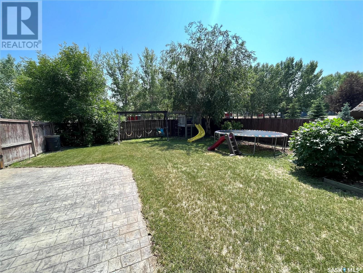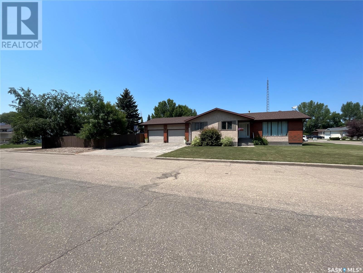- Saskatchewan
- Unity
180 10th Ave E
CAD$299,000
CAD$299,000 Asking price
180 10th AVENUE EUnity, Saskatchewan, S0K4L0
Delisted · Delisted ·
53| 1392 sqft
Listing information last updated on Wed Oct 04 2023 01:58:02 GMT-0400 (Eastern Daylight Time)

Open Map
Log in to view more information
Go To LoginSummary
IDSK936889
StatusDelisted
Ownership TypeFreehold
Brokered ByRealty Executives Unity
TypeResidential House,Bungalow
AgeConstructed Date: 1978
Land Size7826 sqft
Square Footage1392 sqft
RoomsBed:5,Bath:3
Detail
Building
Bathroom Total3
Bedrooms Total5
AppliancesWasher,Refrigerator,Dishwasher,Dryer,Garage door opener remote(s),Central Vacuum - Roughed In,Storage Shed,Stove
Architectural StyleBungalow
Constructed Date1978
Cooling TypeCentral air conditioning
Fireplace PresentFalse
Heating FuelNatural gas
Heating TypeForced air
Size Interior1392 sqft
Stories Total1
TypeHouse
Land
Size Total7826 sqft
Size Total Text7826 sqft
Acreagefalse
Fence TypeFence
Landscape FeaturesLawn,Underground sprinkler
Size Irregular7826.00
Detached Garage
Parking Pad
Parking Space(s)
Other
FeaturesTreed,Corner Site,Rectangular,Double width or more driveway
FireplaceFalse
HeatingForced air
Remarks
Location! 180 10th Ave. East is situated on a oversized corner lot in a superb location across from parks, ball diamonds and walking trails. This 5 bedroom 3 bathroom bungalow has loads to offer! Enter through the secondary entrance to a welcoming foyer with the convenient access to both the house and the garage. Main floor features bright open concept style with a shared kitchen and dinning room, generous sized living room, 3 bedrooms, 2 bathroom and a large main floor laundry with sink. In addition property has ample storage space throughout the main floor. Basement recently finished (2017) showcases a massive recreational room with two large bedrooms being completed with drop ceiling, modern 3 piece bathroom with stand up glass shower, large storage room, and utility room with new water softener (July 23). The attached 30”x 28” insulated garage allows access from the house to the yard. Landscaped back yard with stone patio, large shed and mature trees is well established. Additional features and updates but not limited to: central vac, central air, underground sprinklers in front and back yard, perennials, large concrete drive, 30 year shingles(2014), and main floor laundry (matching dryer recently purchased). Great opportunity for ensuite with the current floor plan. Call your agent today this one won’t last long! (id:22211)
The listing data above is provided under copyright by the Canada Real Estate Association.
The listing data is deemed reliable but is not guaranteed accurate by Canada Real Estate Association nor RealMaster.
MLS®, REALTOR® & associated logos are trademarks of The Canadian Real Estate Association.
Location
Province:
Saskatchewan
City:
Unity
Room
Room
Level
Length
Width
Area
Games
Bsmt
12.40
9.42
116.77
12 ft ,5 in x 9 ft ,5 in
Storage
Bsmt
8.99
12.99
116.79
9 ft x 13 ft
Utility
Bsmt
NaN
Measurements not available
Family
Bsmt
12.99
31.99
415.59
13 ft x 32 ft
Bedroom
Bsmt
12.99
9.42
122.33
13 ft x 9 ft ,5 in
Bedroom
Bsmt
11.42
12.99
148.34
11 ft ,5 in x 13 ft
3pc Bathroom
Bsmt
10.99
6.99
76.81
11 ft x 7 ft
Foyer
Main
10.99
8.01
87.98
11 ft x 8 ft
Kitchen/Dining
Main
19.42
13.42
260.62
19 ft ,5 in x 13 ft ,5 in
Living
Main
23.43
12.99
304.34
23 ft ,5 in x 13 ft
2pc Bathroom
Main
4.99
4.00
19.96
5 ft x 4 ft
Laundry
Main
8.99
6.99
62.82
9 ft x 7 ft
Bedroom
Main
12.40
10.40
128.98
12 ft ,5 in x 10 ft ,5 in
Bedroom
Main
10.40
8.99
93.49
10 ft ,5 in x 9 ft
Primary Bedroom
Main
14.01
10.40
145.70
14 ft x 10 ft ,5 in
4pc Bathroom
Main
4.99
7.41
36.98
5 ft x 7 ft ,5 in

