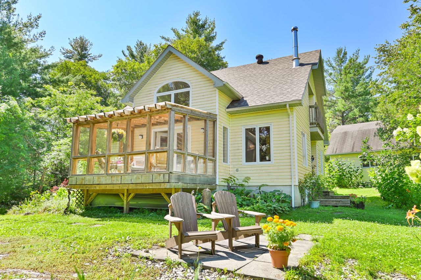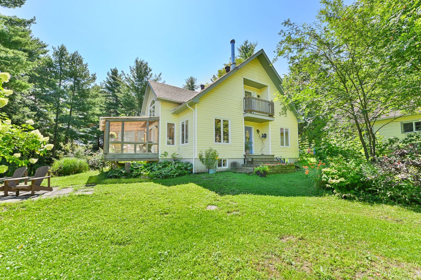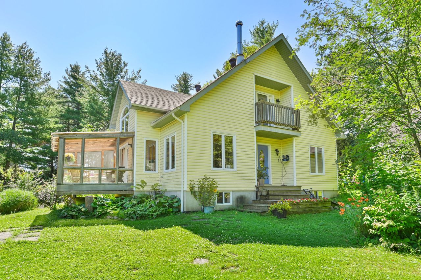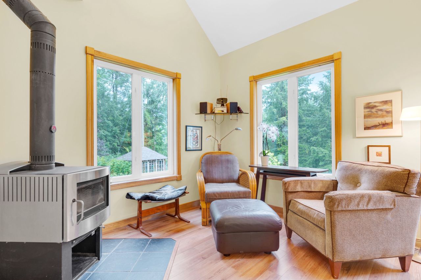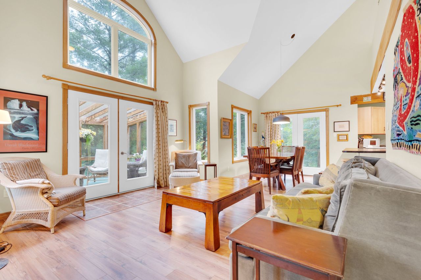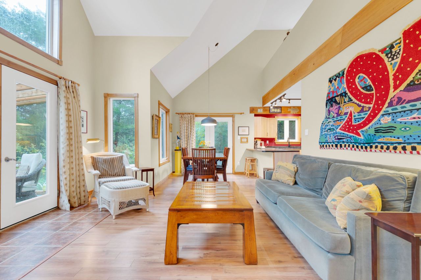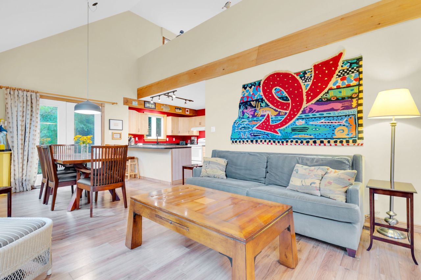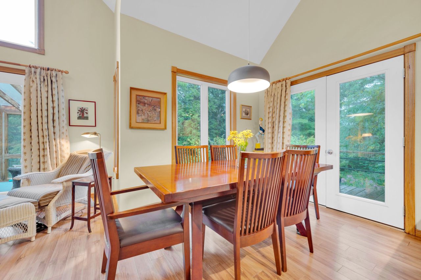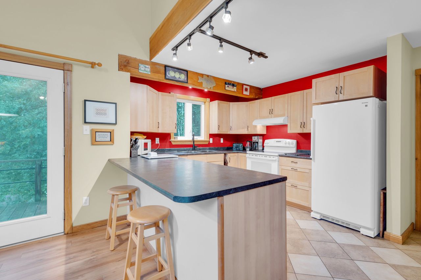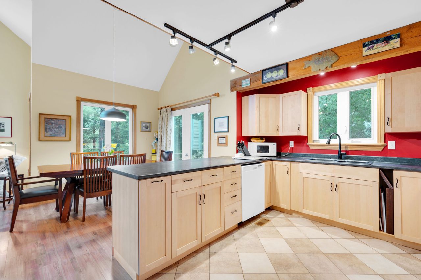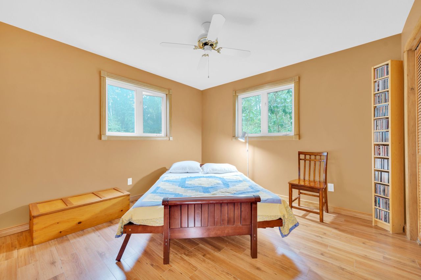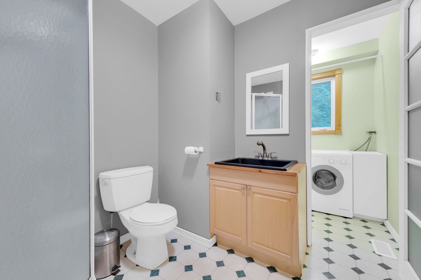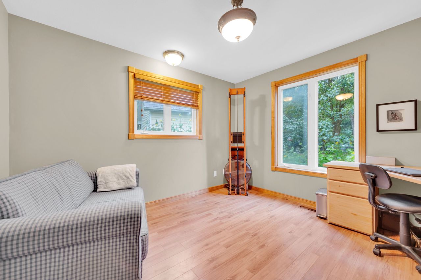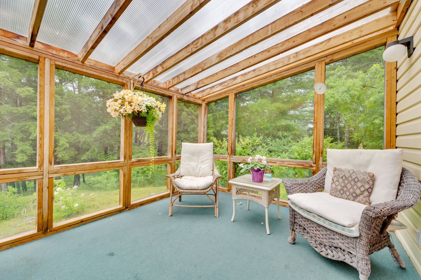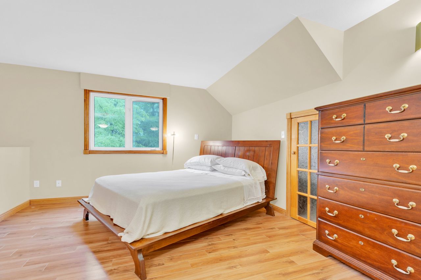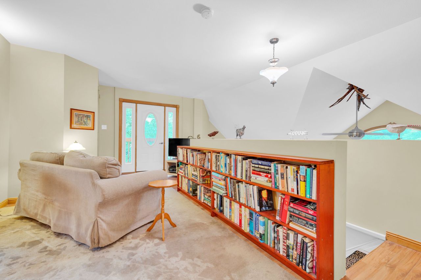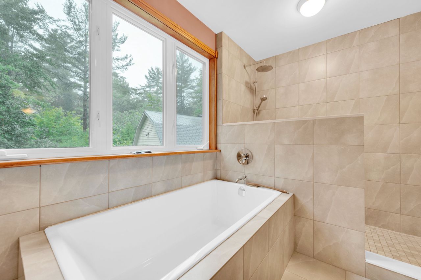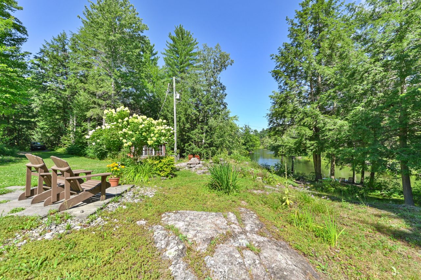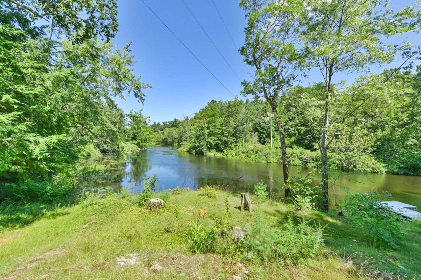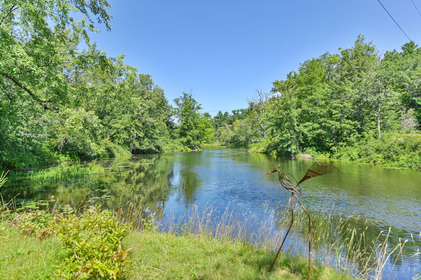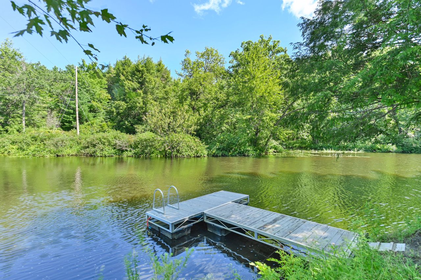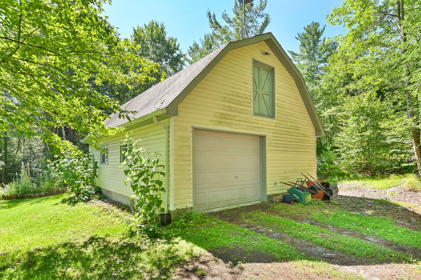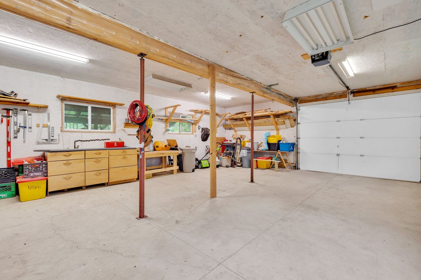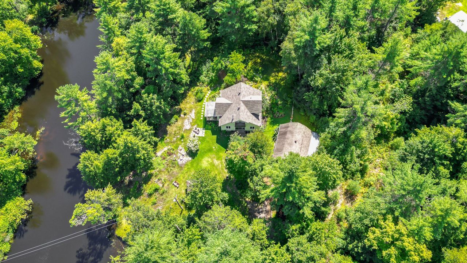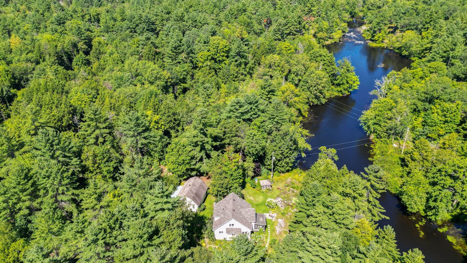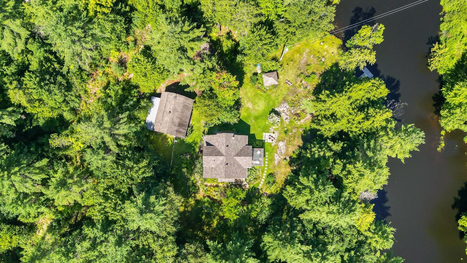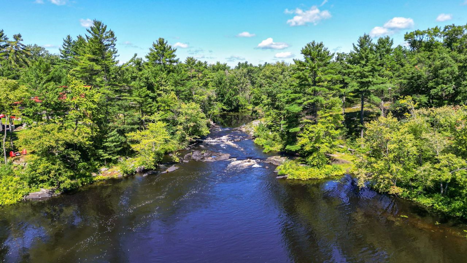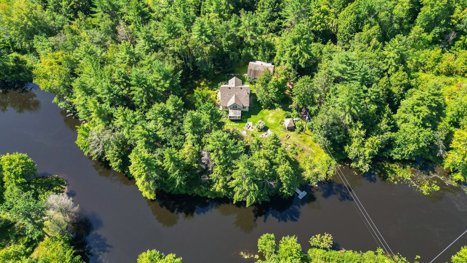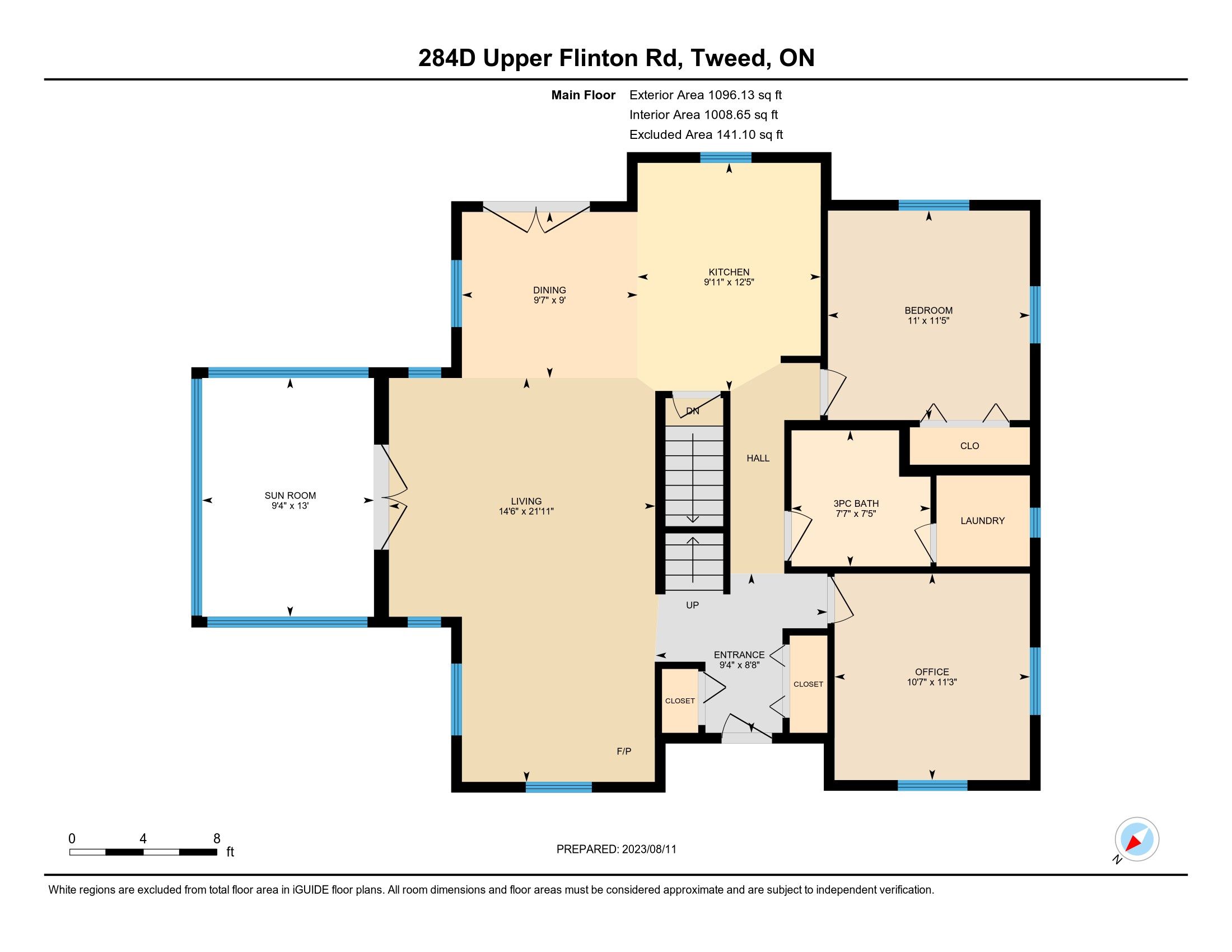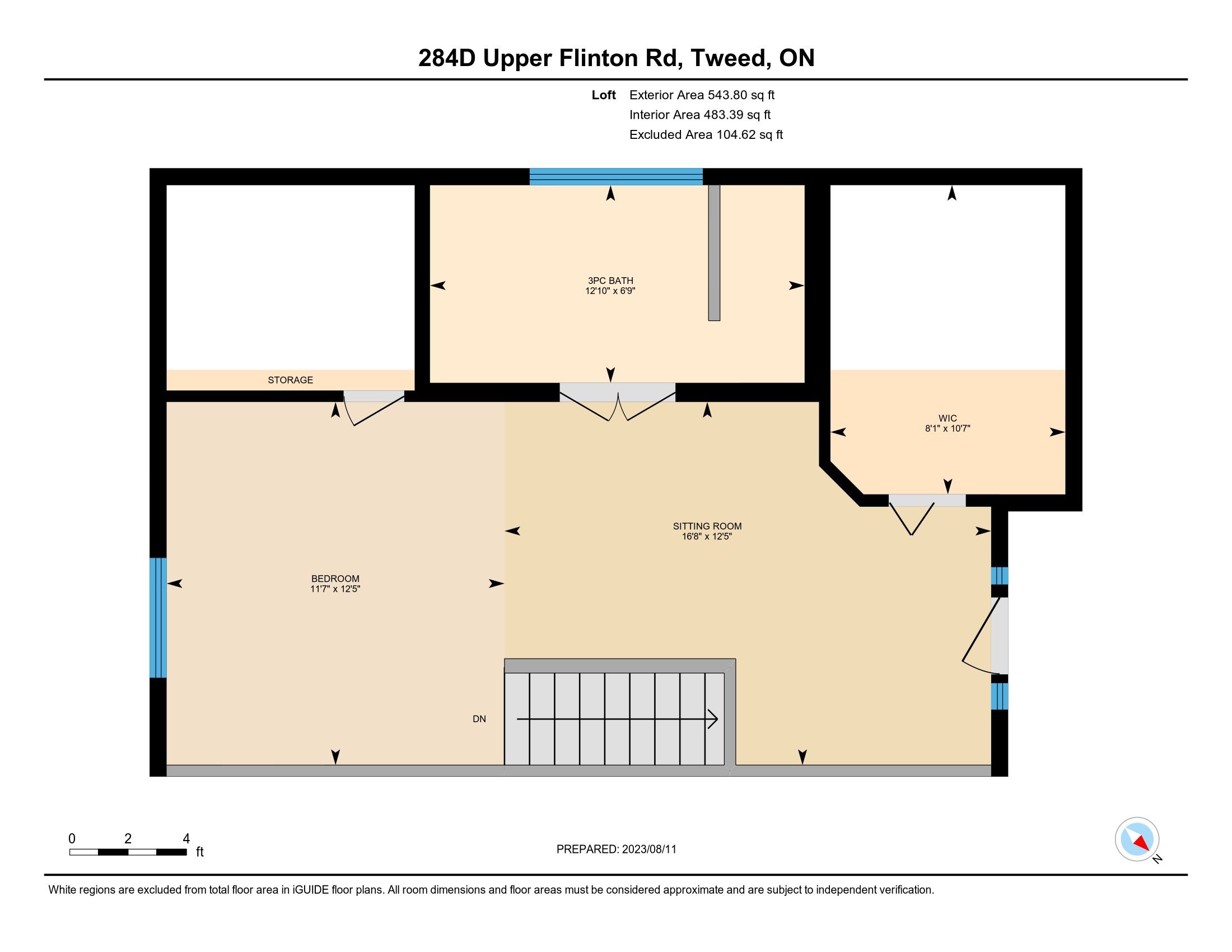- Ontario
- Tweed
284 D Upper Flinton Rd
CAD$824,900
CAD$824,900 Asking price
284 D Upper Flinton RoadTweed, Ontario, K0K3J0
Delisted · Terminated ·
325(1+4)
Listing information last updated on Fri Nov 03 2023 08:11:13 GMT-0400 (Eastern Daylight Time)

Open Map
Log in to view more information
Go To LoginSummary
IDX6815112
StatusTerminated
Possession60 days
Brokered ByROYAL LEPAGE TEAM REALTY, BROKERAGE
TypeResidential House,Detached
Age
Lot Size345 * 477.88 Feet
Land Size164868.6 ft²
RoomsBed:3,Kitchen:1,Bath:2
Parking1 (5) Detached +4
Detail
Building
Architectural Style1 1/2 Storey
FireplaceYes
Rooms Above Grade4
Heat SourcePropane
Heat TypeForced Air
WaterWell
Land
Lot Size Range Acres2-4.99
Parking
Parking FeaturesAvailable
Other
Internet Entire Listing DisplayYes
SewerSeptic
BasementUnfinished
PoolNone
FireplaceY
A/CNone
HeatingForced Air
ExposureN
Remarks
Welcome to 284 D Upper Flinton Rd. This well maintained 3 Bedroom, 2 Bath home on the meandering Skootamatta River is sure to impress the nature enthusiast seeking the utmost in waterfront privacy. The open concept main floor contains a wood stove and French doors leading to a large screened-in porch with another view of the sparkling river - perfect for swimming and paddling. The dining room is flanked by a well-appointed kitchen, and more French doors to a small deck overlooking a lily garden. A bright main floor bedroom, a three-piece bathroom come laundry room, and an office complete the main floor. The office has more than enough space for a sofa bed or would also lend itself well to a Murphy bed. Upstairs, the big loft area is full of light. It easily accommodates a queen size bed and generous sitting area, opening onto a balcony and star gazing. The large ensuite four-piece bathroom contains a soaker tub and walk-in shower.**Interboard listing: Renfrew County Real Estate Board**
The listing data is provided under copyright by the Toronto Real Estate Board.
The listing data is deemed reliable but is not guaranteed accurate by the Toronto Real Estate Board nor RealMaster.
Location
Province:
Ontario
City:
Tweed
Community:
30000 - belleville - quinte - prince edward and area
Crossroad:
HWY 7 / UPPER FLINTON RD
Room
Room
Level
Length
Width
Area
Living Room
Main
21.92
14.50
317.81
Dining Room
Main
9.55
8.99
85.82
Kitchen
Main
12.40
9.91
122.88
Bedroom 2
Main
11.42
10.99
125.49
Bedroom 3
Main
11.25
10.60
119.25
Sunroom
Main
12.99
9.32
121.06
Bathroom
Main
7.58
7.41
56.19
Laundry
Main
NaN
Primary Bedroom
Second
12.40
11.58
143.63
Sitting
Second
16.67
12.40
206.69
Bathroom
Second
12.83
6.76
86.70
Utility Room
Basement
34.22
29.99
1026.13

