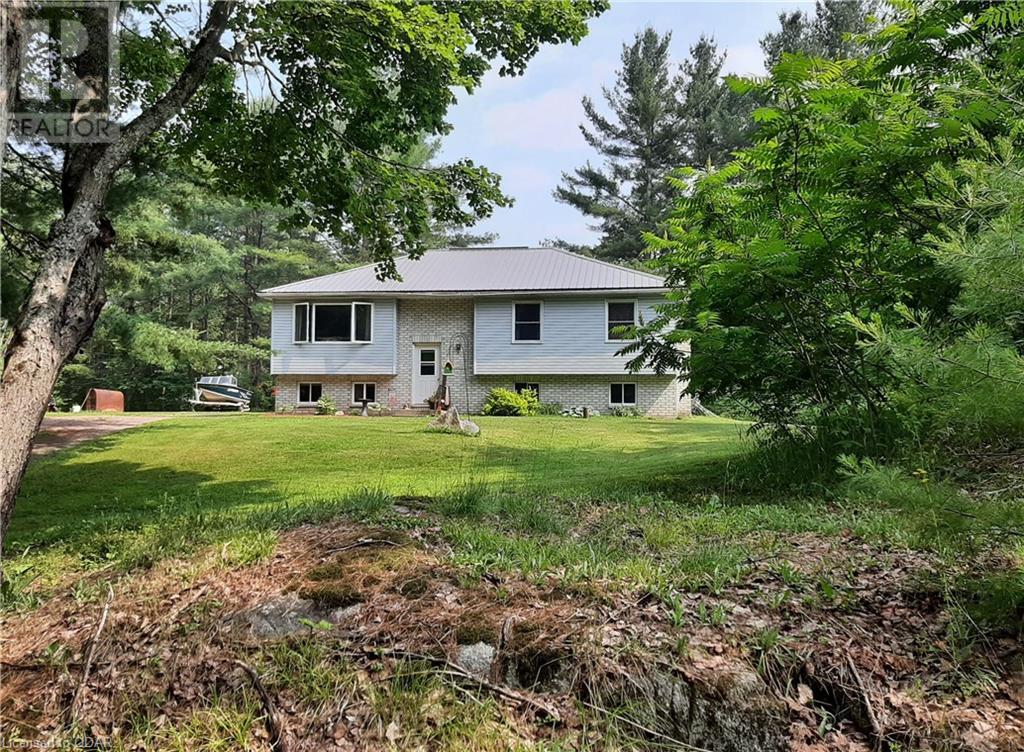- Ontario
- Tweed
229 Moore Rd
CAD$539,900
CAD$539,900 Asking price
229 MOORE RoadTweed, Ontario, K0K3J0
Delisted · Delisted ·
3+11| 1233 sqft
Listing information last updated on Tue Jul 25 2023 23:57:00 GMT-0400 (Eastern Daylight Time)

Open Map
Log in to view more information
Go To LoginSummary
ID40442001
StatusDelisted
Ownership TypeFreehold
Brokered ByRE/MAX QUINTE LTD.
TypeResidential House,Detached,Bungalow
AgeConstructed Date: 1992
Lot Size4.4 * 2 ac 4.4
Land Size4.4 ac|2 - 4.99 acres
Square Footage1233 sqft
RoomsBed:3+1,Bath:1
Detail
Building
Bathroom Total1
Bedrooms Total4
Bedrooms Above Ground3
Bedrooms Below Ground1
AppliancesDishwasher,Dryer,Microwave,Refrigerator,Stove,Water softener,Washer,Hood Fan,Window Coverings
Architectural StyleRaised bungalow
Basement DevelopmentFinished
Basement TypeFull (Finished)
Constructed Date1992
Construction Style AttachmentDetached
Exterior FinishBrick,Vinyl siding
Fireplace PresentFalse
Fire ProtectionSmoke Detectors
FixtureCeiling fans
Foundation TypeBlock
Heating TypeForced air,Stove
Size Interior1233.0000
Stories Total1
TypeHouse
Utility WaterDrilled Well
Land
Size Total4.4 ac|2 - 4.99 acres
Size Total Text4.4 ac|2 - 4.99 acres
Access TypeRoad access
Acreagetrue
Landscape FeaturesLandscaped
SewerSeptic System
Size Irregular4.4
Utilities
ElectricityAvailable
Surrounding
Community FeaturesSchool Bus
Location DescriptionHighway #7 to Flinton Rd,East on Robinson Rd to Moore Rd.
Zoning DescriptionRR
Other
FeaturesCrushed stone driveway,Country residential
BasementFinished,Full (Finished)
FireplaceFalse
HeatingForced air,Stove
Remarks
Welcome to 229 Moore Road! This charming 4 bedroom home is nestled back from the road in the trees on a 4 acre country setting. The main level has open concept, with a large window in the living room that let in lots of natural light. Lovely country kitchen with ample cabinetry and walk in to dining room with garden doors to deck overlooking the back yard. A spacious 4pc bathroom and 3 generous sized bedrooms. Primary has a cheater door to the bathroom. Full basement with a huge rec room with cozy wood stove for all your get together's. Large 4th bedroom, laundry/utility room and an extra room for wood/storage. Bring your ideas and make this your new home! (id:22211)
The listing data above is provided under copyright by the Canada Real Estate Association.
The listing data is deemed reliable but is not guaranteed accurate by Canada Real Estate Association nor RealMaster.
MLS®, REALTOR® & associated logos are trademarks of The Canadian Real Estate Association.
Location
Province:
Ontario
City:
Tweed
Community:
Elzevir
Room
Room
Level
Length
Width
Area
Laundry
Bsmt
13.16
13.25
174.38
13'2'' x 13'3''
Bedroom
Bsmt
11.58
12.50
144.77
11'7'' x 12'6''
Recreation
Bsmt
29.43
25.00
735.73
29'5'' x 25'0''
4pc Bathroom
Main
12.76
4.49
57.36
12'9'' x 4'6''
Bedroom
Main
10.07
9.51
95.83
10'1'' x 9'6''
Bedroom
Main
12.40
12.40
153.80
12'5'' x 12'5''
Primary Bedroom
Main
12.24
14.07
172.24
12'3'' x 14'1''
Dining
Main
9.25
10.17
94.10
9'3'' x 10'2''
Kitchen
Main
20.18
12.66
255.52
20'2'' x 12'8''
Living
Main
12.60
13.48
169.88
12'7'' x 13'6''


