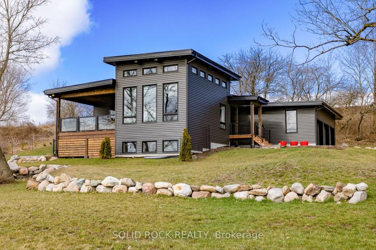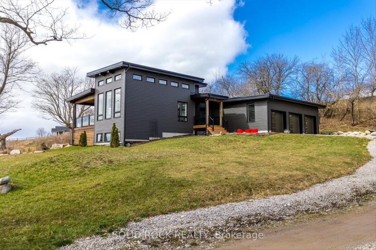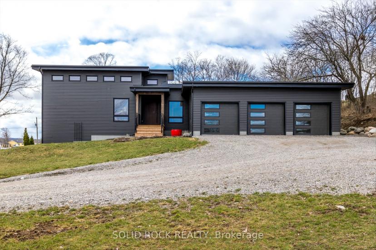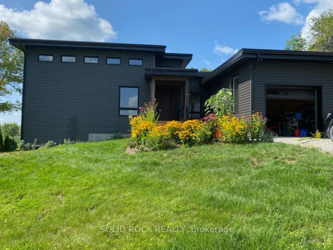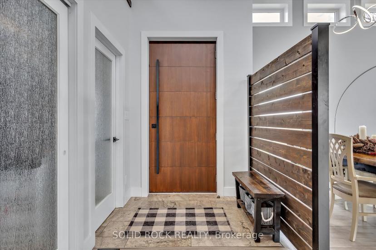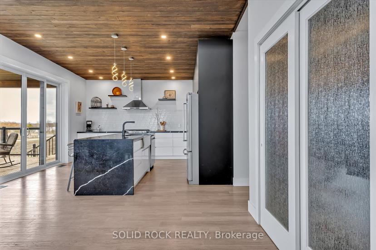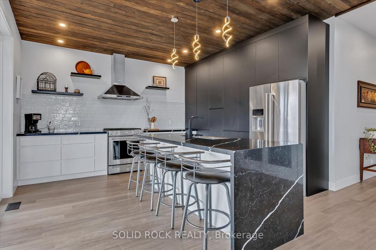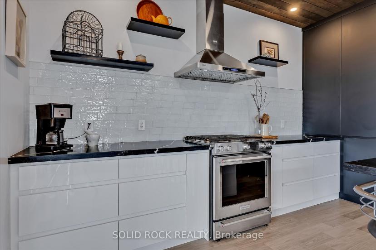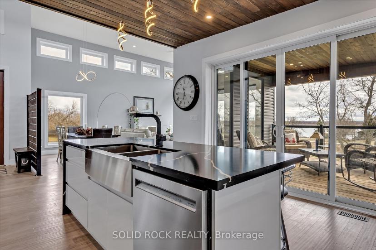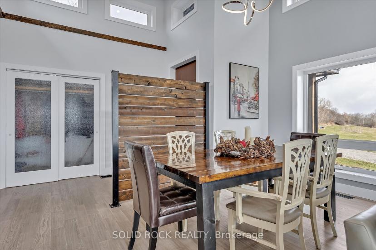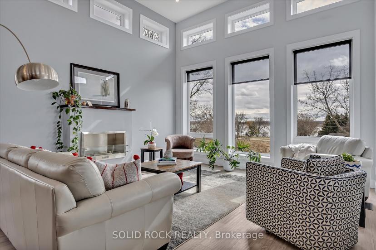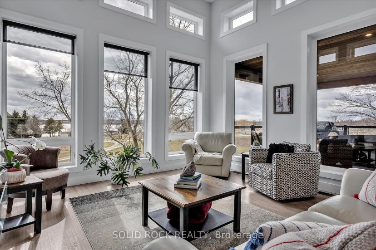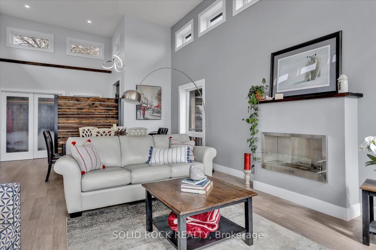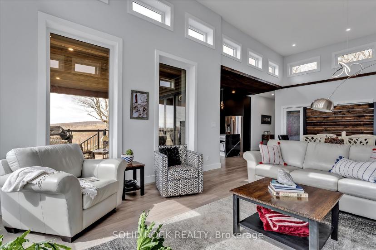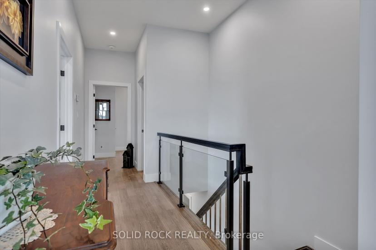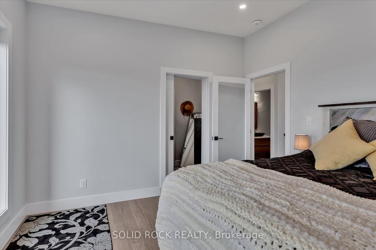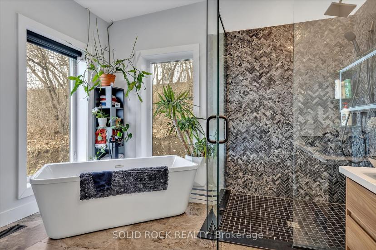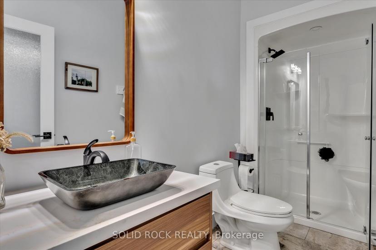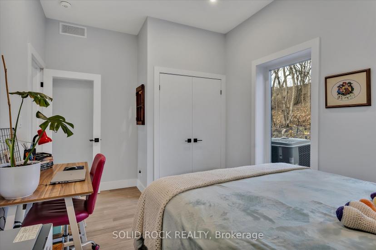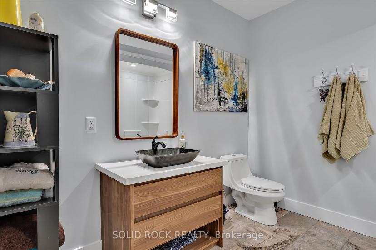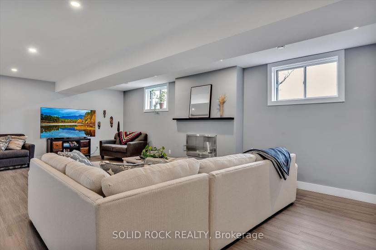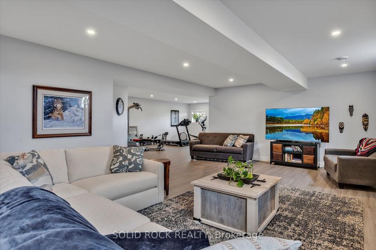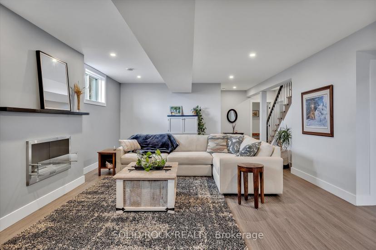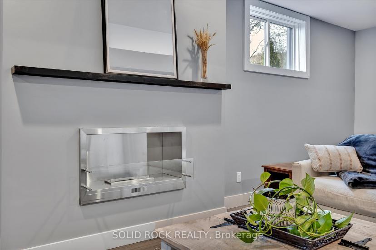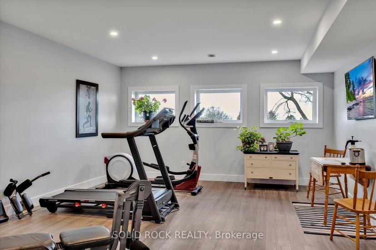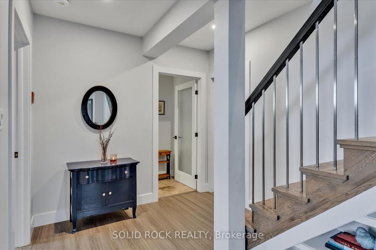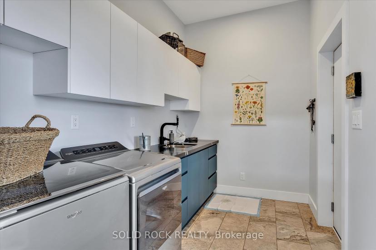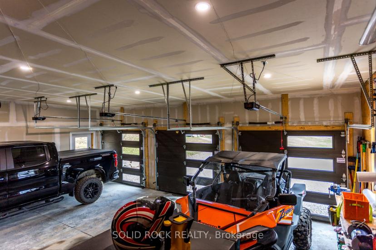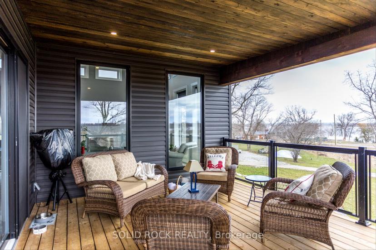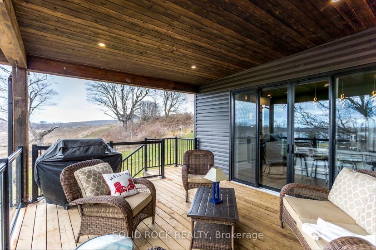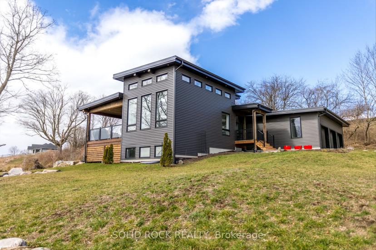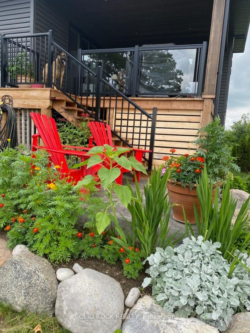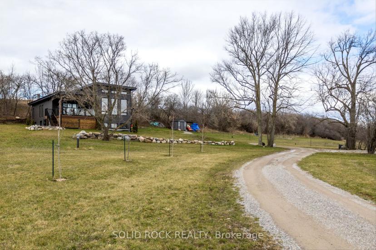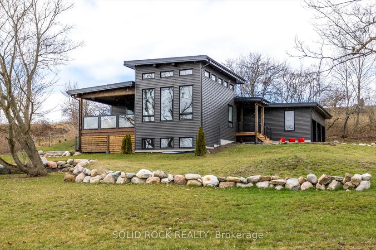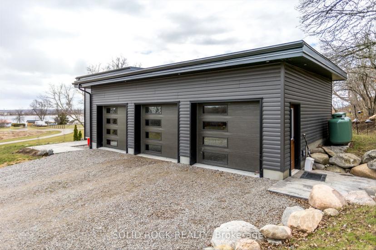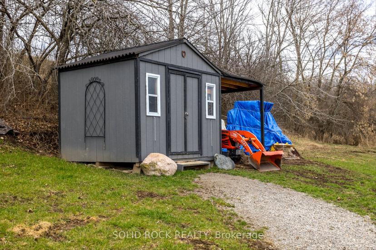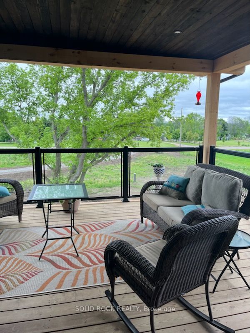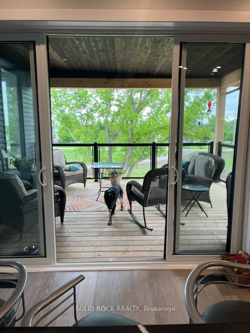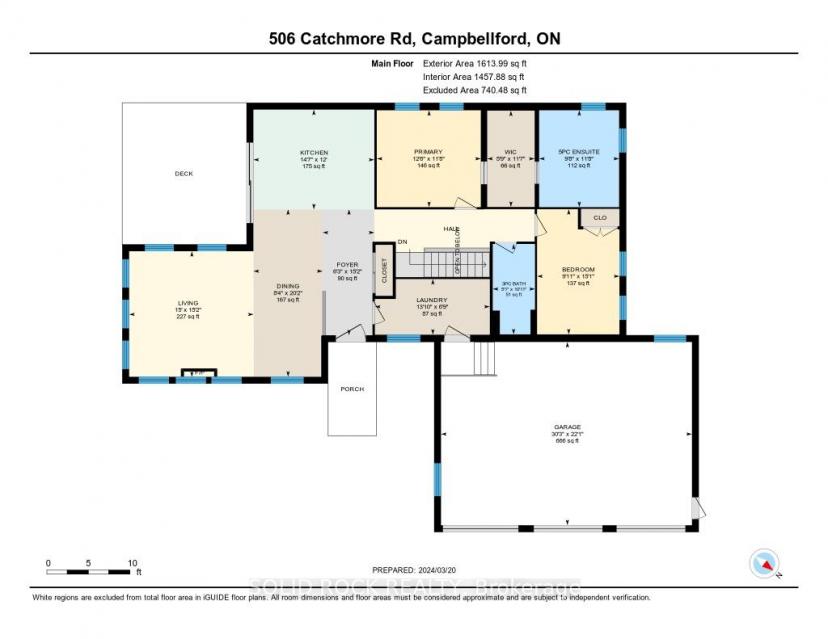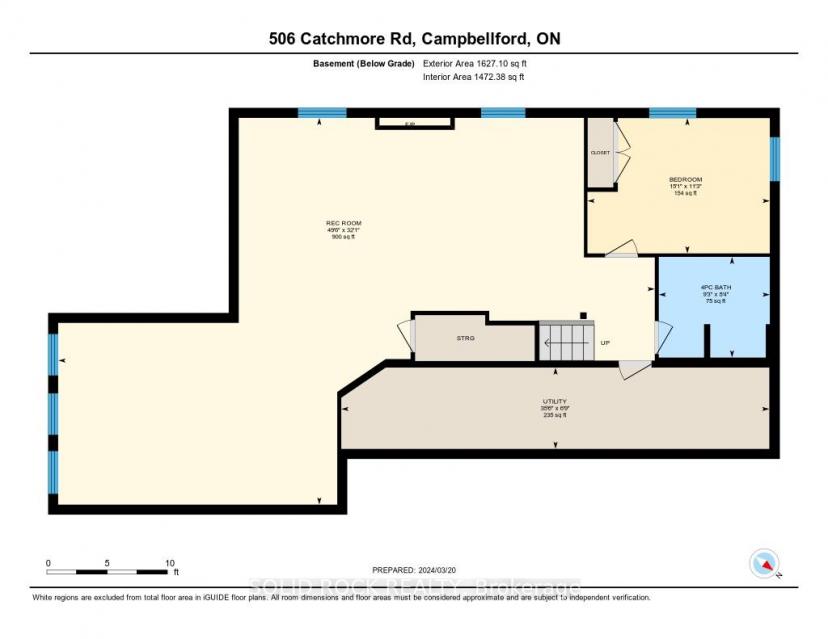- Ontario
- Trent Hills
506 Catchmore Rd
CAD$1,489,900 Sale
506 Catchmore RdTrent Hills, Ontario, K0L1L0
2+1323(3+20)| 1500-2000 sqft

Open Map
Log in to view more information
Go To LoginSummary
IDX8162412
StatusCurrent Listing
Ownership TypeFreehold
TypeResidential House,Detached,Bungalow
RoomsBed:2+1,Kitchen:1,Bath:3
Square Footage1500-2000 sqft
Lot Size245.31 * 188.66 Feet Irregular 2.06 Acres
Land Size46280.18 ft²
Parking3 (23) Attached +20
Age 0-5
Possession DateFlexible/TBA
Listing Courtesy ofSOLID ROCK REALTY
Detail
Building
Bathroom Total3
Bedrooms Total3
Bedrooms Above Ground2
Bedrooms Below Ground1
Basement DevelopmentFinished
Construction Style AttachmentDetached
Cooling TypeCentral air conditioning
Exterior FinishVinyl siding
Fireplace PresentTrue
Heating FuelPropane
Heating TypeHeat Pump
Size Interior
Stories Total1
Basement
Basement TypeFull (Finished)
Land
Size Total Text245.31 x 188.66 FT ; Irregular 2.06 Acres|2 - 4.99 acres
Acreagetrue
AmenitiesHospital
SewerSeptic System
Size Irregular245.31 x 188.66 FT ; Irregular 2.06 Acres
Surface WaterRiver/Stream
Surrounding
Community FeaturesSchool Bus
Ammenities Near ByHospital
BasementFinished,Full
PoolNone
FireplaceY
A/CCentral Air
HeatingHeat Pump
ExposureN
Remarks
LUXURY Custom Built Home! This home will leave you speachless with it's bright and beautiful design features. Everything in the home has been chosen with high end finishes! Ethanol Fireplaces, Engineered Hdwd Floors, ICF Foundation (Upgraded from Footings to Ceiling - Airtight Home & Economical for Heat & Hydro), Insulated Heated Garage (22.1 x 30.3) with Entry to the Laundry/Mud Room. Ceiling in LR 14' with Windows to add natural light. Custom Front door 8'. The Kitchen Flows around the Centre Island with Gorgeous Pendant Lights and Leads out to a beautiful deck overlooking the Trent River. High End Quartz Counters and upgraded appliances add a modern touch. The Primary Bedroom has a luxurious 5 pce Ensuite. The Rec room is large enough to host some great get togethers! The whole home is an entertainers delight! Located 15 Minutes outside of Campbellford. Close to Stirling, Belleville, 30 Mins to 401. This home is a must see especially for the fussiest of Buyers! The drilled Well is 65' and produces 6 gallons/min. There is a Water Softener & UV Light System as well. The home also has a Heat Pump for efficiency.
The listing data is provided under copyright by the Toronto Real Estate Board.
The listing data is deemed reliable but is not guaranteed accurate by the Toronto Real Estate Board nor RealMaster.
Location
Province:
Ontario
City:
Trent Hills
Community:
Campbellford 13.08.0040
Crossroad:
Off County Rd 8
Room
Room
Level
Length
Width
Area
Living
Main
4.62
4.57
21.11
Combined W/Dining Picture Window Fireplace
Dining
Main
6.15
2.54
15.62
Combined W/Living
Kitchen
Main
NaN
Open Concept W/O To Deck Overlook Water
Prim Bdrm
Main
3.56
3.82
13.60
W/I Closet 5 Pc Ensuite
Bathroom
Main
3.56
2.93
10.43
5 Pc Ensuite Window
2nd Br
Main
4.60
3.02
13.89
Double Closet
Bathroom
Main
3.32
1.00
3.32
Laundry
Main
2.05
4.22
8.65
W/O To Garage
Rec
Bsmt
9.79
15.08
147.63
Fireplace
3rd Br
Bsmt
3.42
4.61
15.77
Double Closet
Bathroom
Bsmt
2.55
2.81
7.17
Utility
Bsmt
2.06
8.00
16.48

