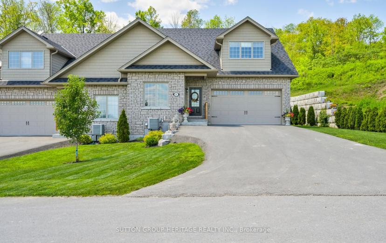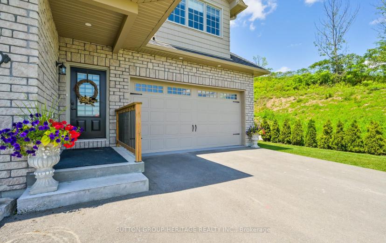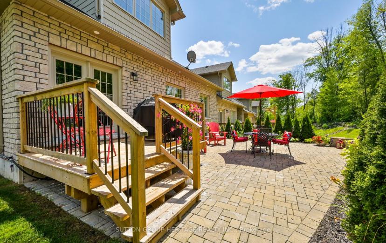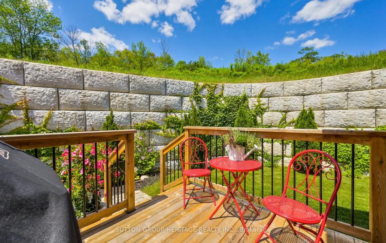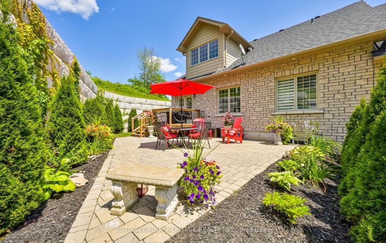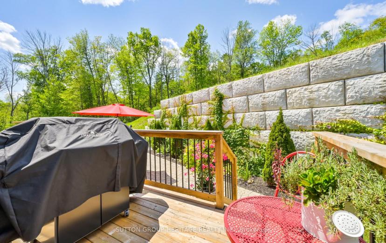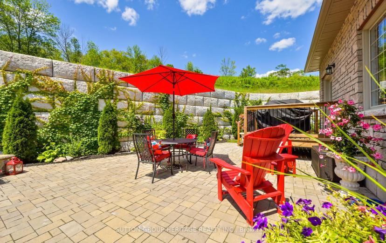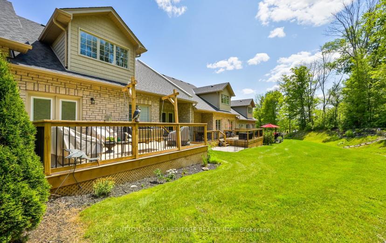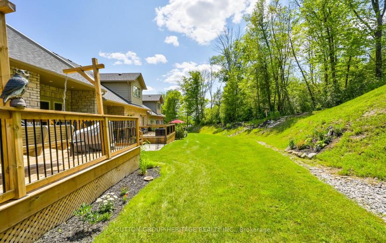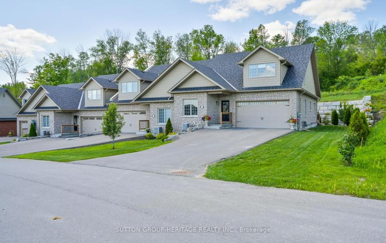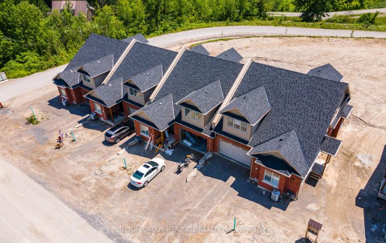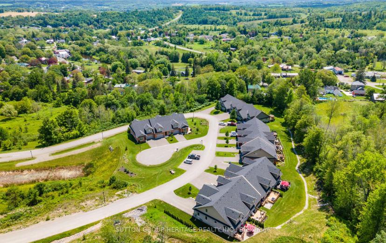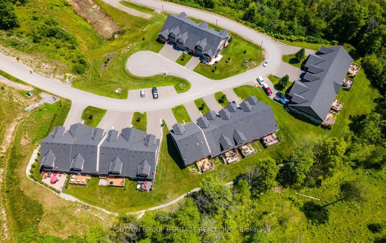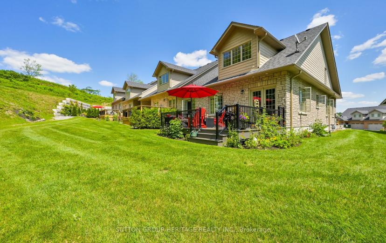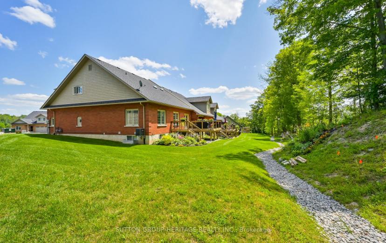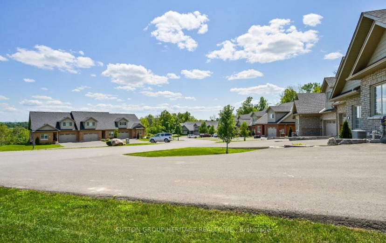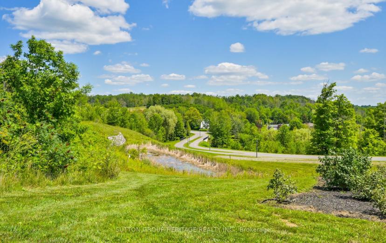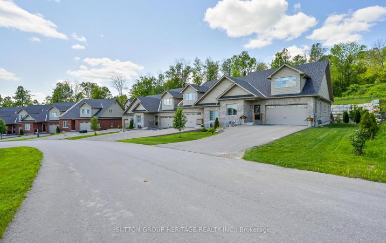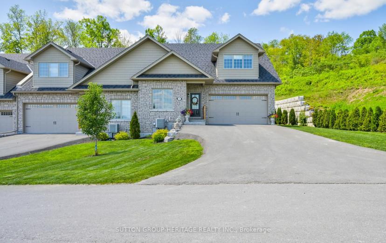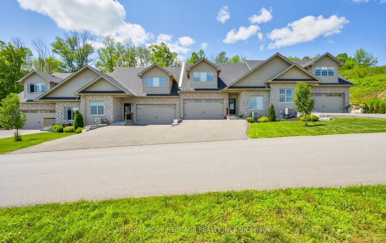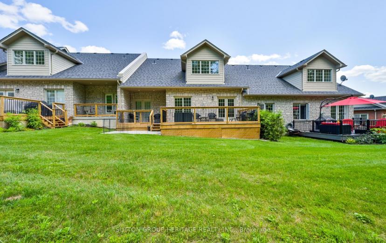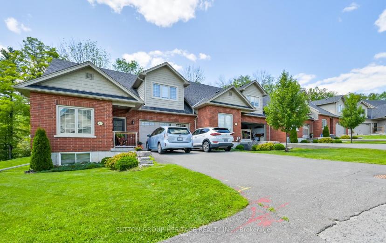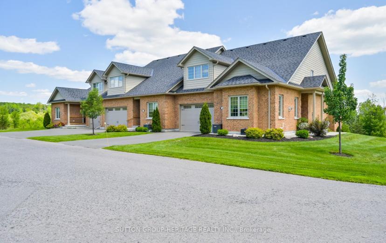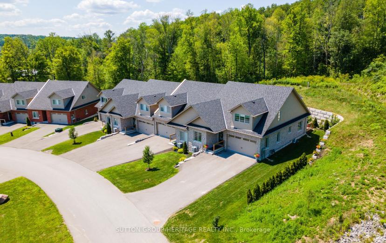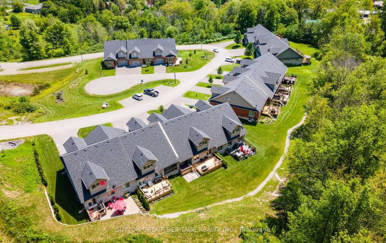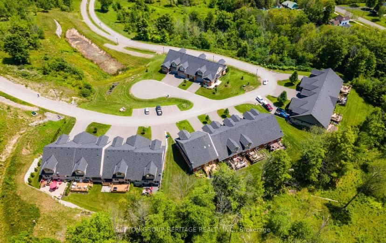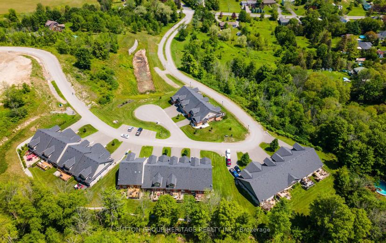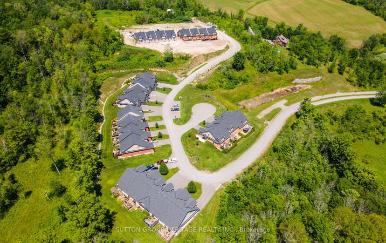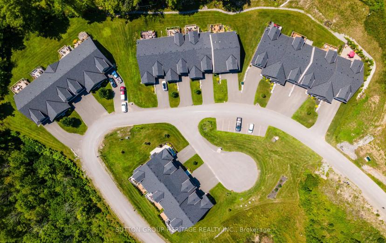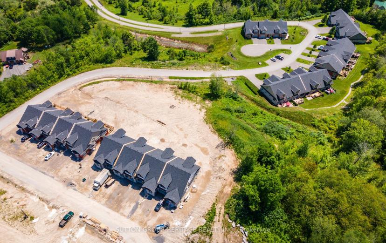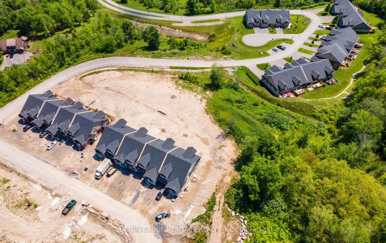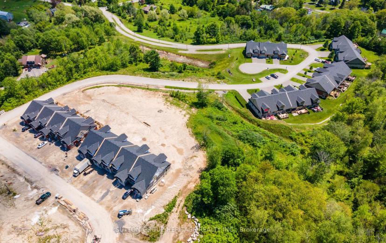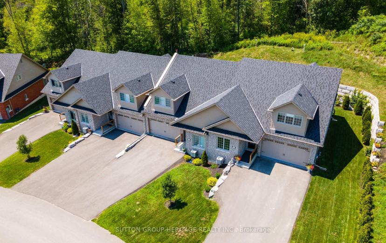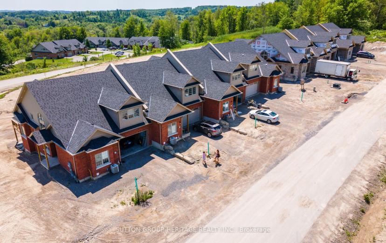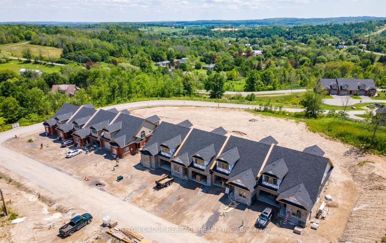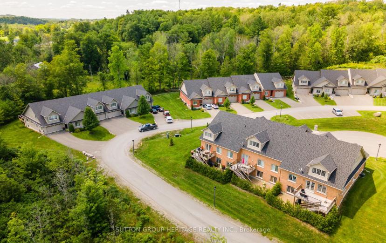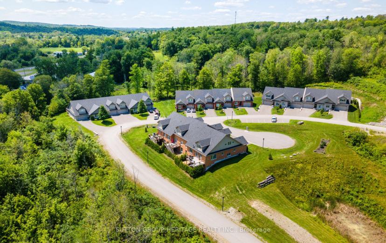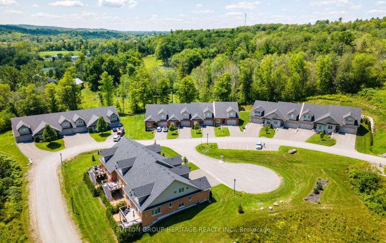- Ontario
- Trent Hills
120 Orchard Way
CAD$799,900 Sale
120 Orchard WayTrent Hills, Ontario, K0K3K0
224(2+2)| 1500-2000 sqft

Open Map
Log in to view more information
Go To LoginSummary
IDX6675160
StatusCurrent Listing
Ownership TypeFreehold
TypeResidential Townhouse,Attached,Bungalow,Loft
RoomsBed:2,Kitchen:1,Bath:2
Square Footage1500-2000 sqft
Parking2 (4) Built-In +2
AgeConstructed Date: 2023
Maint Fee300
Maintenance Fee TypeParcel of Tied Land
Possession DateTBA
Listing Courtesy ofSUTTON GROUP-HERITAGE REALTY INC.
Detail
Building
Bathroom Total2
Bedrooms Total2
Bedrooms Above Ground2
Construction Style AttachmentAttached
Cooling TypeCentral air conditioning
Exterior FinishBrick
Fireplace PresentTrue
Heating FuelNatural gas
Heating TypeForced air
Size Interior
Stories Total1
Basement
Basement TypeFull
Land
Acreagefalse
AmenitiesPark,Place of Worship
Surrounding
Ammenities Near ByPark,Place of Worship
View TypeView
BasementFull
PoolNone
FireplaceY
A/CCentral Air
HeatingForced Air
ExposureE
Remarks
Welcome To The Quaint Village Of Warkworth Where Idyllic Countryside Meets Urban Living Just 15 Minutes To 401 & The Hospital. This New Subdivision Features Stunning Brick Bungaloft Town Homes Perched On A Hill Offering Spectacular Views. The Aurora End Unit Model Offers Open Concept Living, Soaring Vaulted Ceiling, 2 Bedrms, Flat Ceiling, Pot Lights, Deck, Upper Loft, And 2 Car Garages -- Snow Removal, Garbage & Lawn Care Included For Simple Living Style. Buyer To Choose Interior Finishes & Choice Of Builder Upgrades. Occupancy Spring/Summer 2024. Monthly Fee Inclusions: Cac, Parking, Common Elements, Building Insurance, Taxes.
The listing data is provided under copyright by the Toronto Real Estate Board.
The listing data is deemed reliable but is not guaranteed accurate by the Toronto Real Estate Board nor RealMaster.
Location
Province:
Ontario
City:
Trent Hills
Community:
Warkworth 13.08.0020
Crossroad:
Percy St / Orchard Way
Room
Room
Level
Length
Width
Area
Great Rm
Main
6.10
5.64
34.40
Combined W/Dining Gas Fireplace W/O To Sundeck
Dining
Main
6.10
5.64
34.40
Combined W/Great Rm Vaulted Ceiling O/Looks Backyard
Kitchen
Main
2.74
2.95
8.08
Open Concept Gas Fireplace Cathedral Ceiling
Prim Bdrm
Main
3.81
4.04
15.39
Closet Ensuite Bath W/O To Porch
2nd Br
Main
2.81
3.81
10.71
Window Closet
Office
Upper
2.89
3.40
9.83
Window Cathedral Ceiling
Loft
Upper
10.11
4.34
43.88
Window Open Concept

