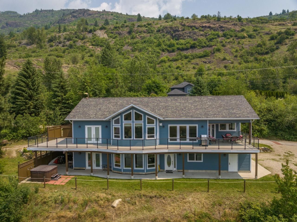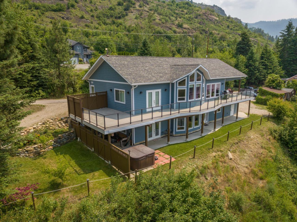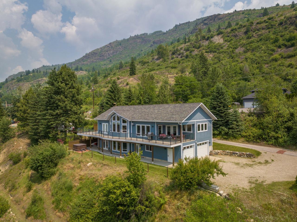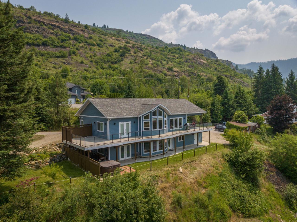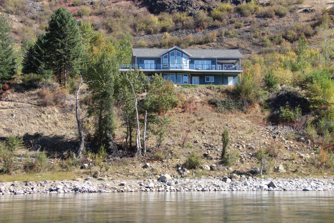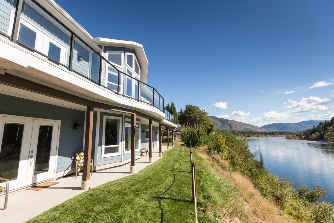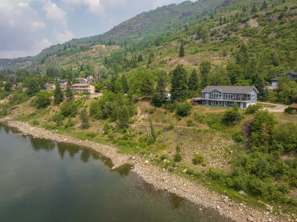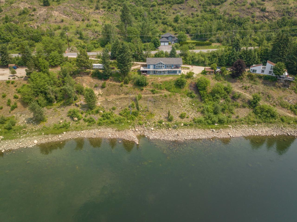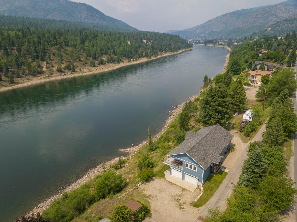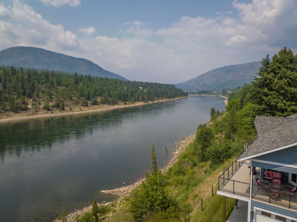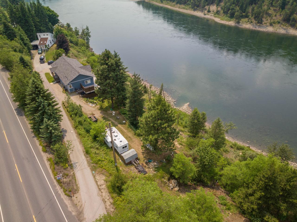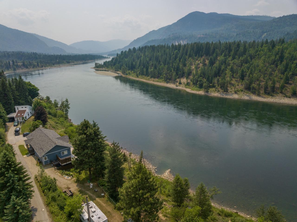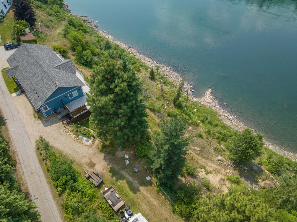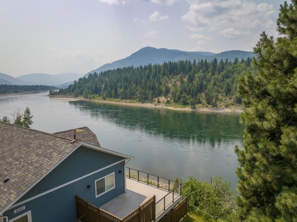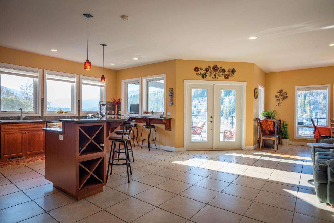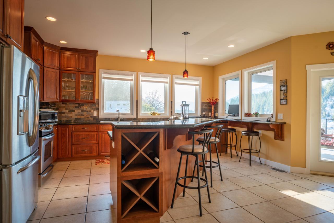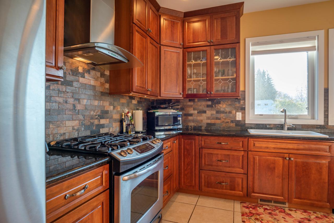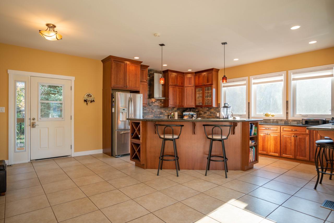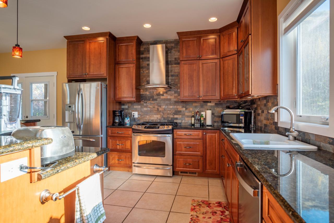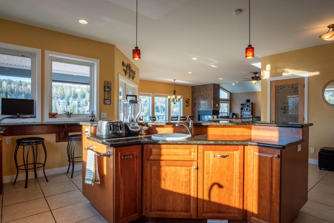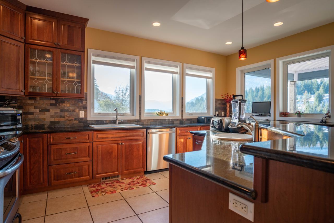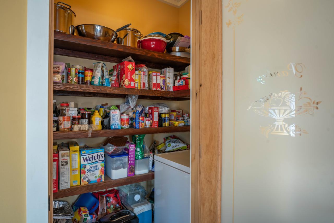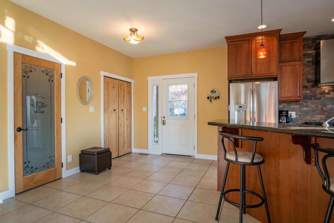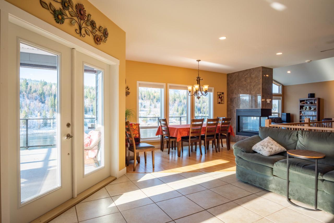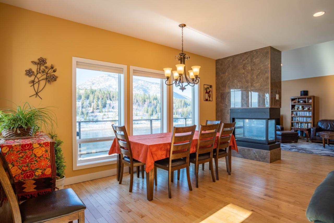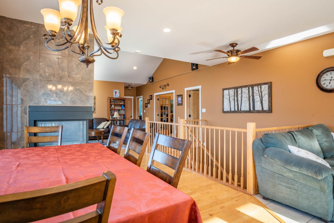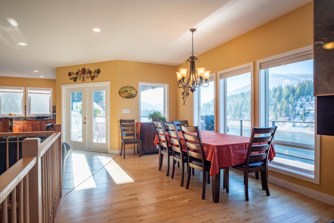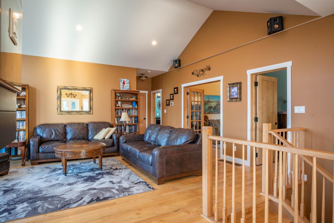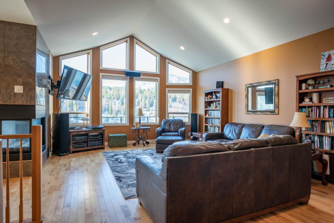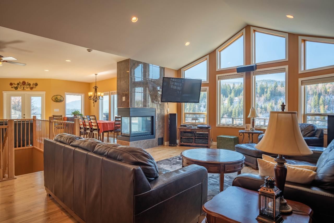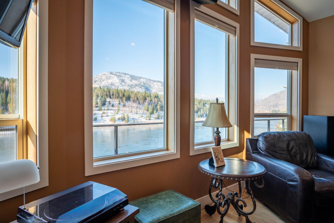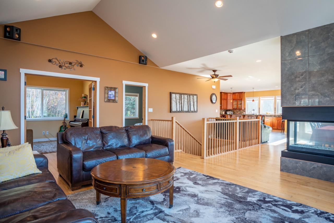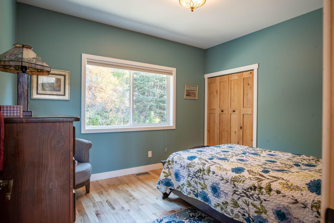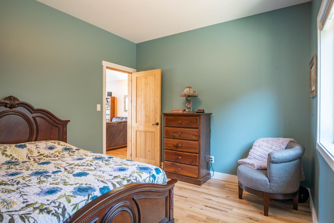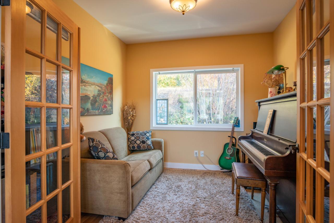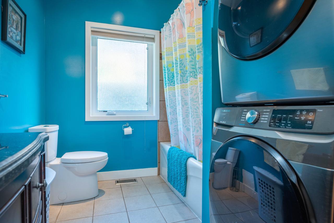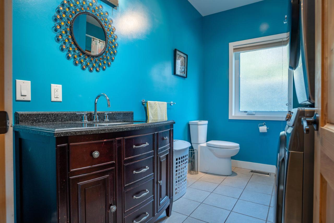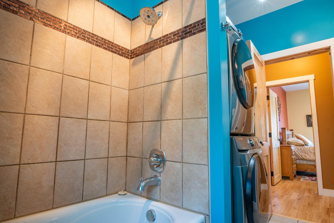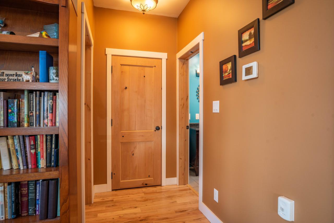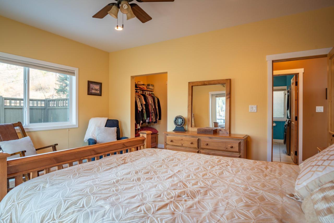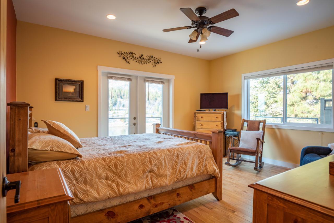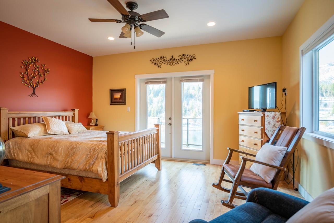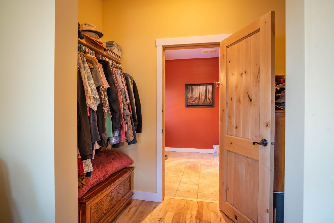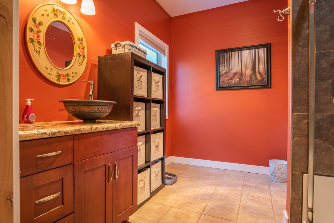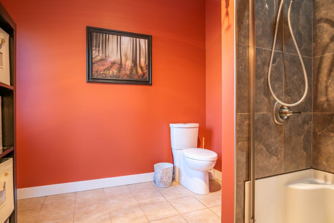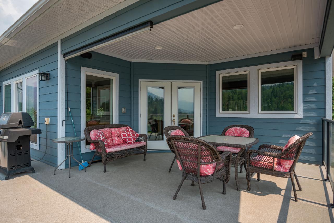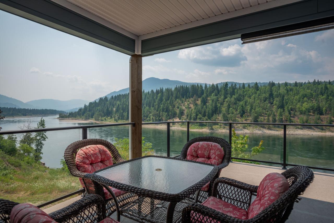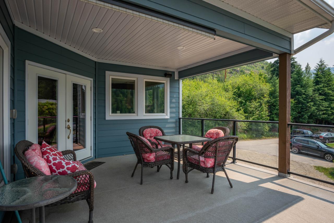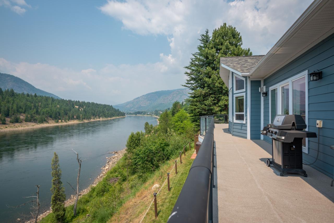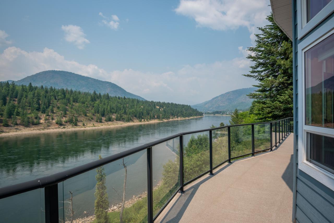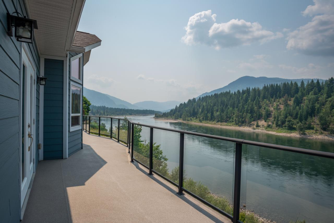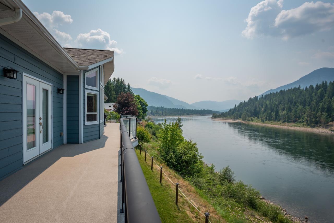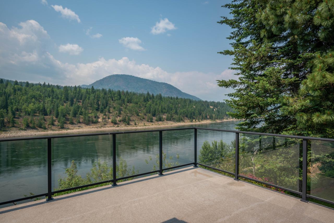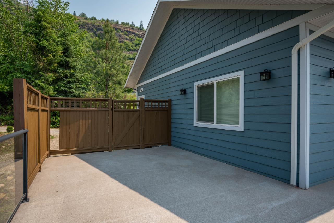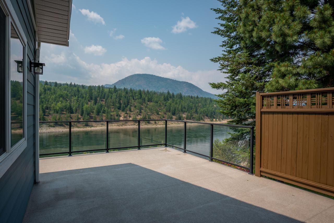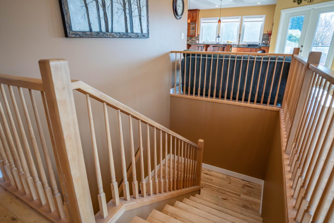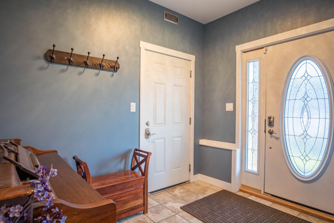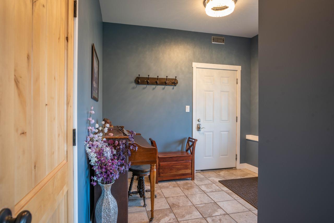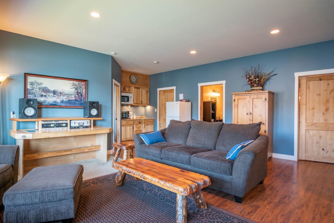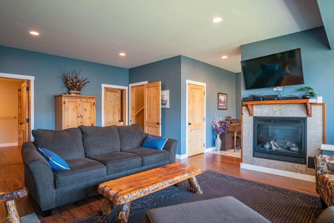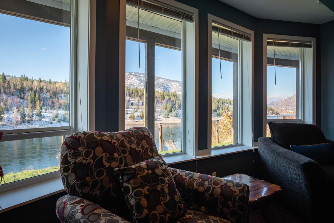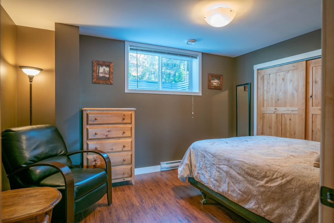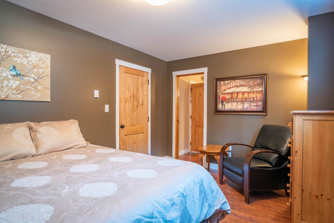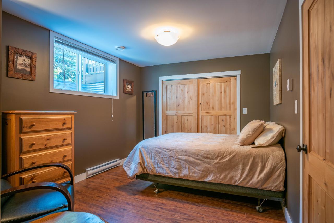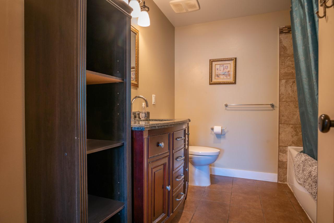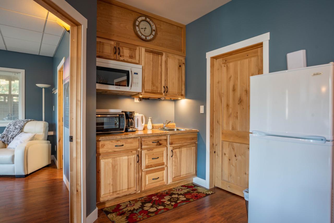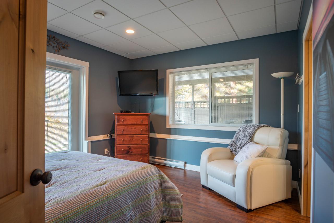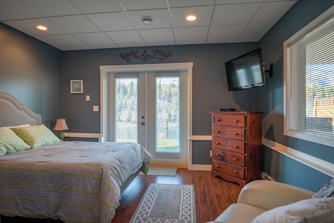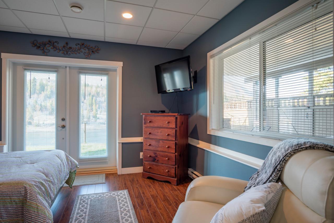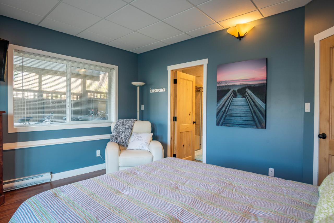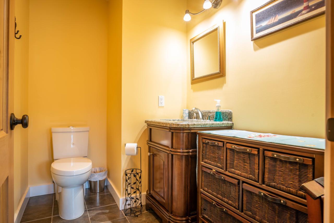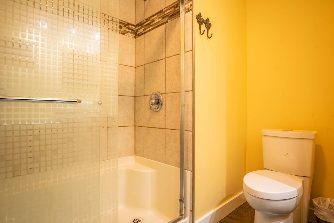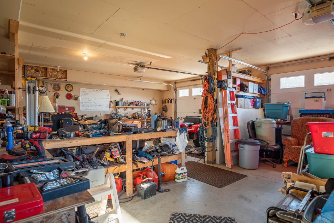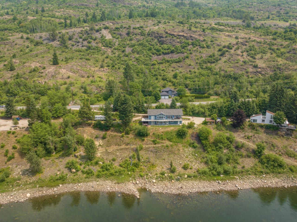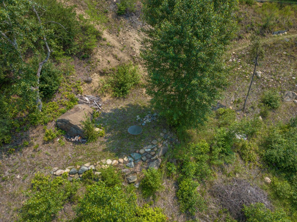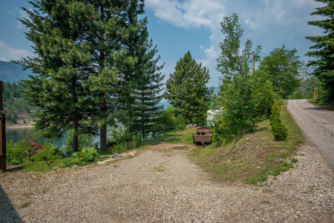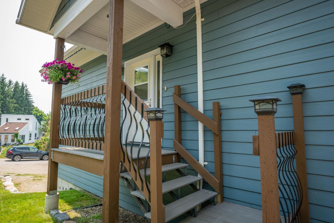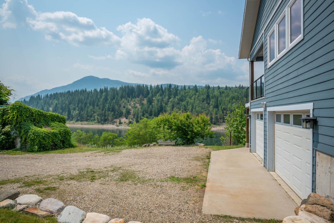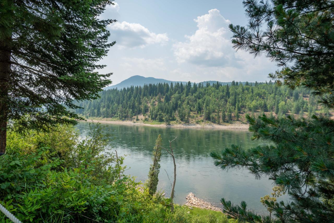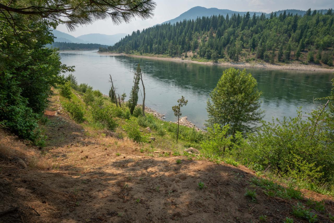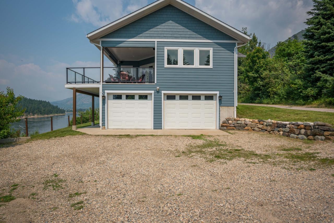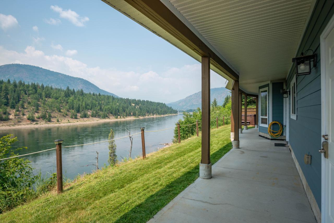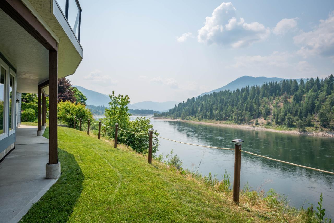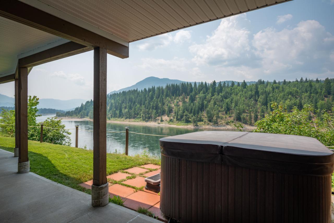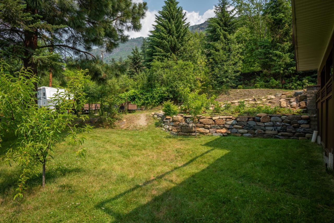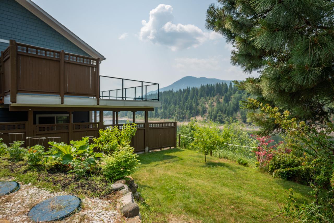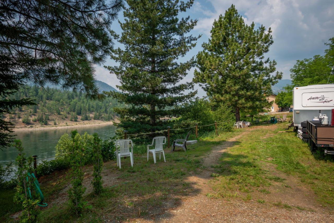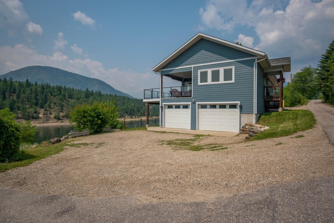- British Columbia
- Trail
8551 Highway 22a
CAD$949,000
CAD$949,000 Asking price
8551 HIGHWAY 22ATrail, British Columbia, V1R4W8
Delisted
446| 3140 sqft
Listing information last updated on Sat Aug 12 2023 20:13:24 GMT-0400 (Eastern Daylight Time)

Open Map
Log in to view more information
Go To LoginSummary
ID2468211
StatusDelisted
Ownership TypeFreehold
Brokered ByRE/MAX All Pro Realty
TypeResidential House
AgeConstructed Date: 2012
Land Size32670 sqft
Square Footage3140 sqft
RoomsBed:4,Bath:4
Detail
Building
Bathroom Total4
Bedrooms Total4
AmenitiesDetectors - CO2
AppliancesHot Tub,Central Vacuum
Basement DevelopmentFinished
Basement FeaturesSeparate entrance
Basement TypeFull (Finished)
Constructed Date2012
Construction MaterialWood frame
Cooling TypeCentral air conditioning
Exterior FinishComposite Siding
Fireplace PresentFalse
Flooring TypeMixed Flooring
Foundation TypeConcrete
Heating FuelNatural gas
Heating TypeForced air
Roof MaterialAsphalt shingle
Roof StyleUnknown
Size Interior3140.0000
TypeHouse
Utility WaterMunicipal water
Land
Size Total32670 sqft
Size Total Text32670 sqft
Acreagefalse
AmenitiesSki area,Stores,Schools,Golf Nearby,Recreation Nearby,Airport,Shopping
Landscape FeaturesUnderground sprinkler
SewerSeptic tank
Size Irregular32670
Surrounding
Ammenities Near BySki area,Stores,Schools,Golf Nearby,Recreation Nearby,Airport,Shopping
View TypeMountain view,River view
Zoning TypeResidential
Other
Communication TypeHigh Speed Internet
FeaturesPrivate setting,Other,Private Yard
BasementFinished,Separate entrance,Full (Finished)
FireplaceFalse
HeatingForced air
Remarks
There's not much else to say about this property other than this word: WOW! Beautiful 4-bedroom, 4-bathroom home with BnB potential on .75 of an acre along the Columbia River just south of Trail, BC. Incredible views of the surrounding mountains and the river valley, combined with high-end finishings throughout make this one of kind property stand out. Built in 2012, this modern home has it all, from the hardwood floors and top of the line kitchen, to the living room with floor to ceiling windows to let in the natural light, to the 80' of deck stretching from one end of the house to the other with multiple seating areas, to the hot tub overlooking the river, the sitting area at the end of the path down at the river. Custom features include cherry cabinets, granite countertops, two sinks, maple hardwood floors, extra RV parking with water hookup, large double garage plus several extra uncovered spaces, modern bathrooms throughout, three fruit trees, plus much more. There is really so much to offer here there isn't enough space to write it all in. You really have to view it in person to appreciate the special qualities of the home and property. (id:22211)
The listing data above is provided under copyright by the Canada Real Estate Association.
The listing data is deemed reliable but is not guaranteed accurate by Canada Real Estate Association nor RealMaster.
MLS®, REALTOR® & associated logos are trademarks of The Canadian Real Estate Association.
Location
Province:
British Columbia
City:
Trail
Community:
Trail
Room
Room
Level
Length
Width
Area
Bedroom
Lower
9.74
13.48
131.39
9'9 x 13'6
Foyer
Lower
9.58
6.43
61.60
9'7 x 6'5
Ensuite
Lower
NaN
Measurements not available
Dining nook
Lower
6.00
5.09
30.53
6 x 5'1
Bedroom
Lower
11.32
13.48
152.63
11'4 x 13'6
Recreation
Lower
21.16
16.83
356.16
21'2 x 16'10
Ensuite
Lower
NaN
Measurements not available
Utility
Lower
9.32
15.16
141.23
9'4 x 15'2
Kitchen
Main
12.99
16.50
214.40
13 x 16'6
Dining
Main
10.01
15.49
154.96
10 x 15'6
Living
Main
17.65
21.49
379.31
17'8 x 21'6
Bedroom
Main
10.17
11.75
119.46
10'2 x 11'9
Full bathroom
Main
NaN
Measurements not available
Den
Main
10.17
9.51
96.77
10'2 x 9'6
Foyer
Main
16.50
8.01
132.11
16'6 x 8
Pantry
Main
5.09
3.58
18.19
5'1 x 3'7
Primary Bedroom
Main
14.99
12.60
188.89
15 x 12'7
Ensuite
Main
NaN
Measurements not available
Other
Main
4.49
8.50
38.19
4'6 x 8'6

