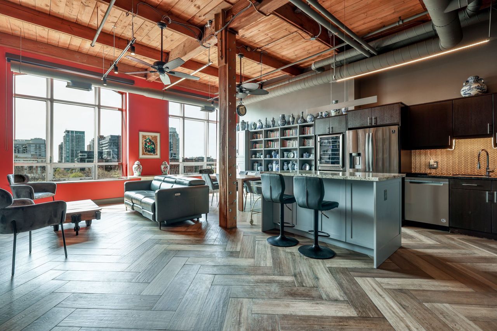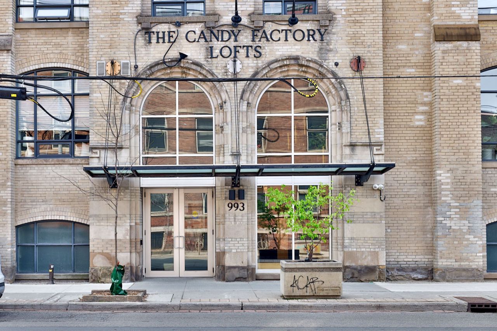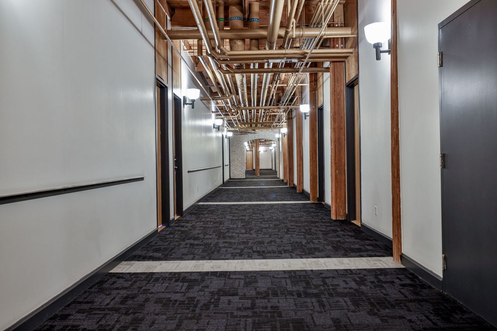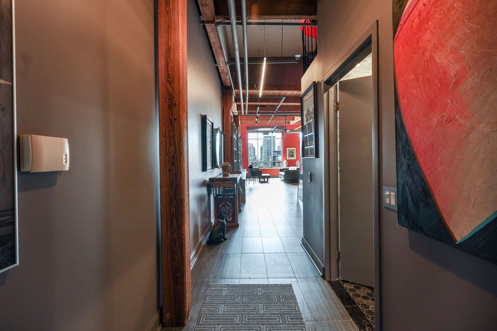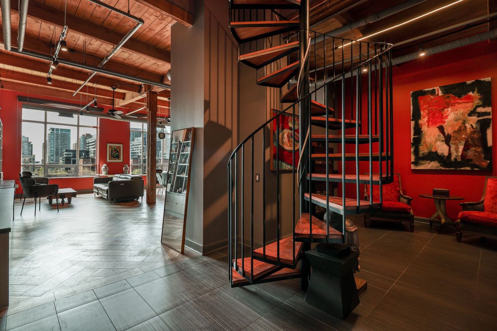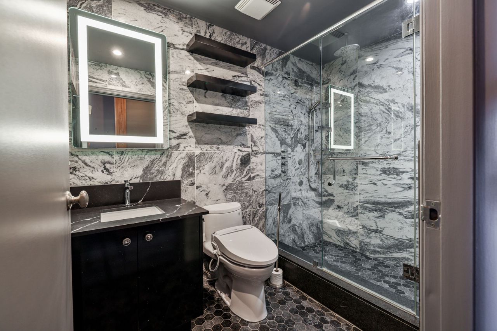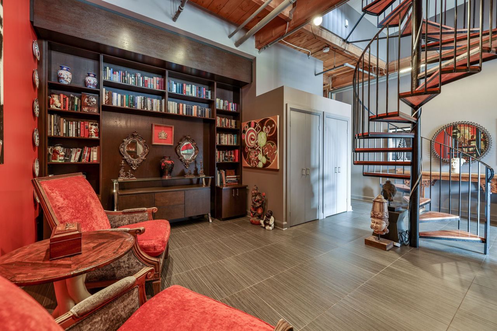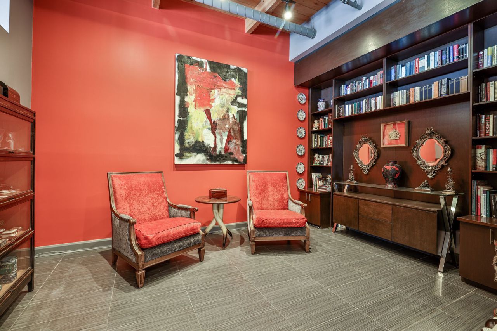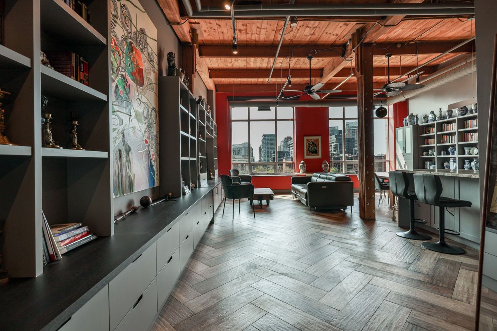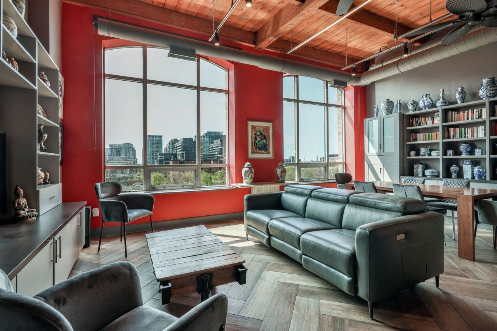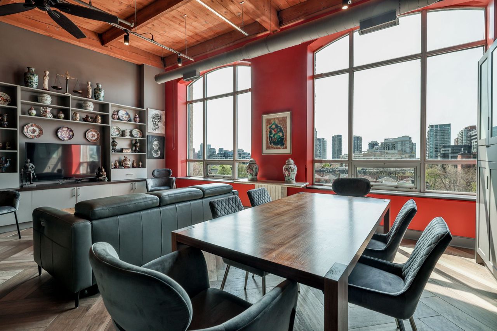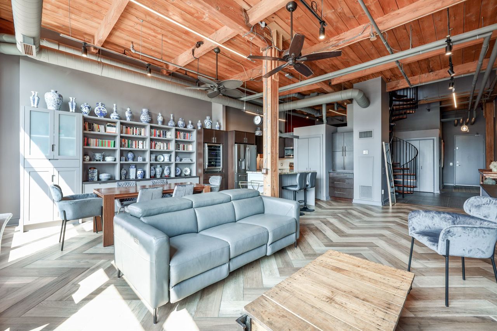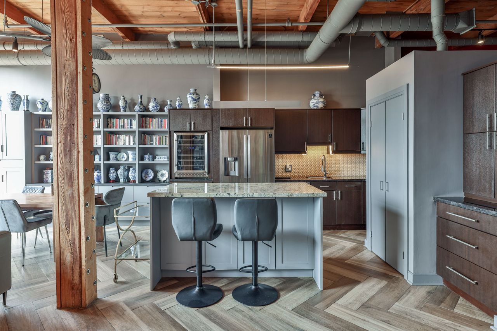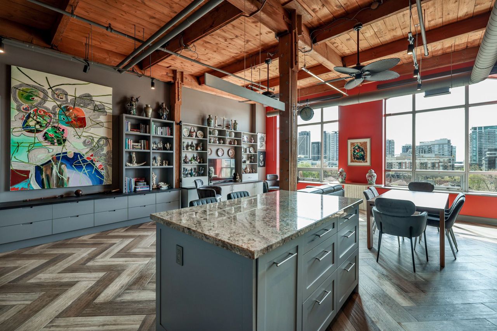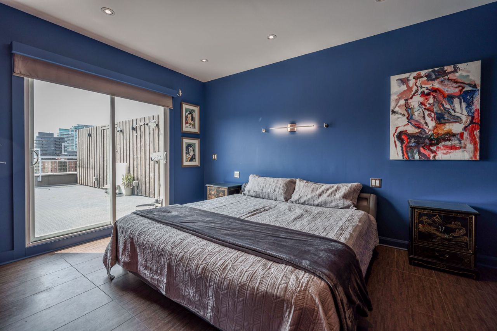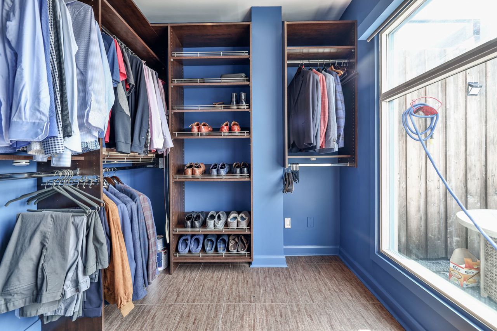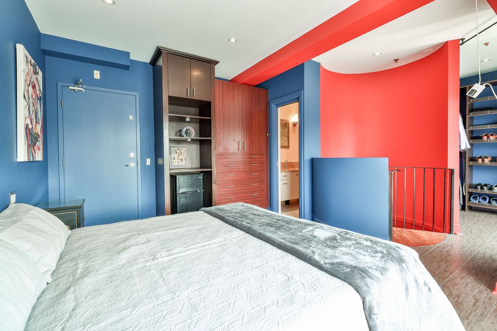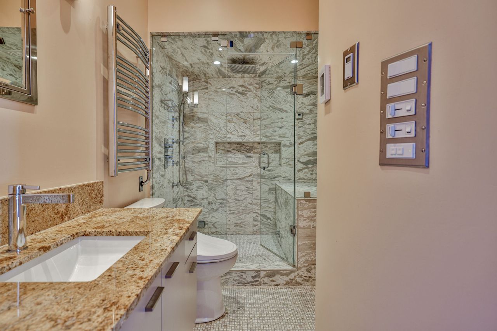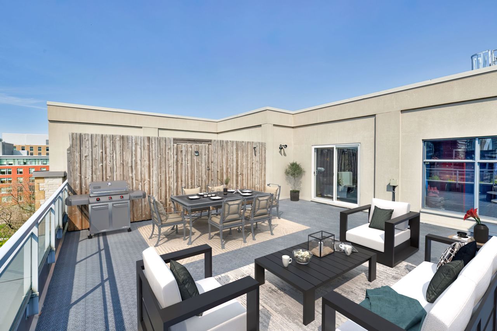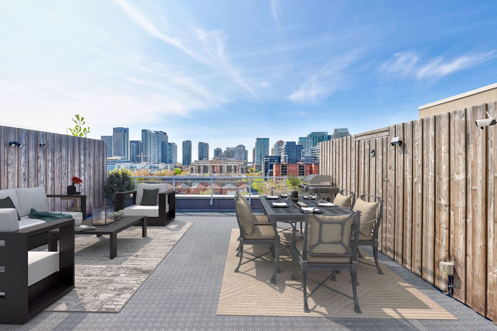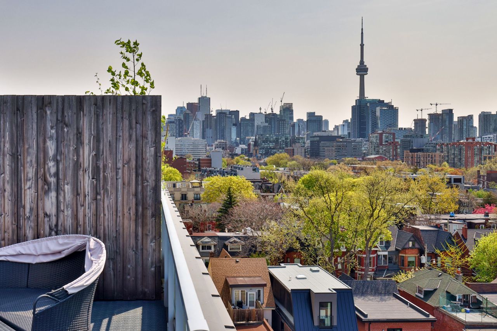- Ontario
- Toronto
993 Queen St W
CAD$1,895,000
CAD$1,895,000 Asking price
PH02 993 Queen StreetToronto, Ontario, M6J1H2
Delisted · Terminated ·
1+121| 1400-1599 sqft
Listing information last updated on Mon Jun 12 2023 11:34:54 GMT-0400 (Eastern Daylight Time)

Open Map
Log in to view more information
Go To LoginSummary
IDC6087728
StatusTerminated
Ownership TypeCondominium/Strata
PossessionImmediate
Brokered ByFOREST HILL REAL ESTATE INC.
TypeResidential Loft,Apartment
Age
Square Footage1400-1599 sqft
RoomsBed:1+1,Kitchen:1,Bath:2
Parking1 (1) Underground +1
Maint Fee978.59 / Monthly
Maint Fee InclusionsHeat,Water,CAC,Common Elements,Building Insurance,Parking
Detail
Building
Bathroom Total2
Bedrooms Total2
Bedrooms Above Ground1
Bedrooms Below Ground1
AmenitiesStorage - Locker,Security/Concierge,Car Wash,Exercise Centre
Cooling TypeCentral air conditioning
Exterior FinishBrick
Fireplace PresentFalse
Heating FuelNatural gas
Heating TypeForced air
Size Interior
TypeApartment
Association AmenitiesBBQs Allowed,Bike Storage,Car Wash,Concierge,Exercise Room,Guest Suites
Architectural StyleLoft
Property FeaturesArts Centre,Hospital,Lake/Pond,Library,Park,Public Transit
Rooms Above Grade5
Heat SourceGas
Heat TypeForced Air
LockerCommon
Land
Acreagefalse
AmenitiesHospital,Park,Public Transit
Surface WaterLake/Pond
Parking
Parking FeaturesUnderground
Surrounding
Ammenities Near ByHospital,Park,Public Transit
Other
Internet Entire Listing DisplayYes
BasementNone
BalconyTerrace
FireplaceN
A/CCentral Air
HeatingForced Air
Level5
Unit No.Ph02
ExposureS
Parking SpotsOwned
Corp#MTCC1328
Prop MgmtNadlan-Harris Property Management
Remarks
Welcome to the Candy Factory Lofts, an iconic building that seamlessly blends old-world charm with
contemporary style. This south-facing hard loft penthouse boasts a stunning 400 sq ft terrace with
unobstructed south views, making it the perfect spot for entertaining. The loft features 14ft
ceilings, original wood beams and columns, and an open-concept layout that accentuates the loft's
character. Main level features bright living & dining area, with custom-built shelving. The kitchen
is equipped with granite countertops and updated appliances. A 3-piece marble bathroom with towel
warmer adds to the luxurious feel of the space. The loft also includes a den with custom-built
floor-to-ceiling shelving, perfect for a home office or library. The upper level features a bedroom
with a walk-in closet and access to the terrace, as well as a luxurious 4-piece ensuite bathroom
finished in marble with heated floors, a towel warmer and a steamer.Smart lighting system throughout, electric motorized blinds . Porcelain Floors throughout. Private
access to the common elements floor, including the BBQ terrace, exercise room, and guest suites.
The listing data is provided under copyright by the Toronto Real Estate Board.
The listing data is deemed reliable but is not guaranteed accurate by the Toronto Real Estate Board nor RealMaster.
Location
Province:
Ontario
City:
Toronto
Community:
Niagara 01.C01.0990
Crossroad:
Queen St W & Shaw St
Room
Room
Level
Length
Width
Area
Foyer
Main
15.91
11.48
182.72
Spiral Stairs 3 Pc Bath Closet
Den
Main
12.63
10.83
136.76
B/I Bookcase Porcelain Floor Open Concept
Kitchen
Main
11.15
10.83
120.77
Centre Island Granite Counter Stainless Steel Appl
Dining
Main
12.99
10.83
140.66
Combined W/Living Picture Window B/I Shelves
Living
Main
26.12
12.01
313.59
Combined W/Dining South View B/I Shelves
Br
Upper
14.93
11.98
178.76
W/O To Terrace W/I Closet 4 Pc Ensuite
School Info
Private SchoolsK-6 Grades Only
Givins/Shaw Junior Public School
49 Givins St, Toronto0.252 km
ElementaryEnglish
7-8 Grades Only
Alexander Muir/Gladstone Ave Junior And Senior Public School
108 Gladstone Ave, Toronto1.052 km
MiddleEnglish
9-12 Grades Only
Parkdale Collegiate Institute
209 Jameson Ave, Toronto1.783 km
SecondaryEnglish
K-8 Grades Only
Pope Francis Catholic School
319 Ossington Ave, Toronto0.892 km
ElementaryMiddleEnglish
9-12 Grades Only
Western Technical-Commercial School
125 Evelyn Cres, Toronto4.993 km
Secondary
Book Viewing
Your feedback has been submitted.
Submission Failed! Please check your input and try again or contact us

