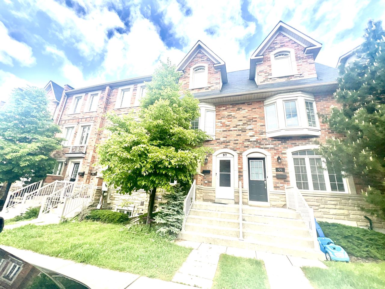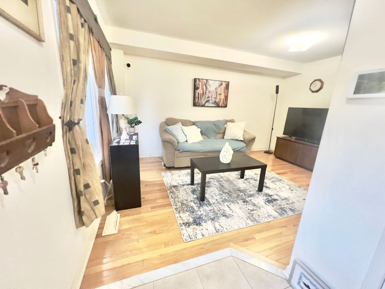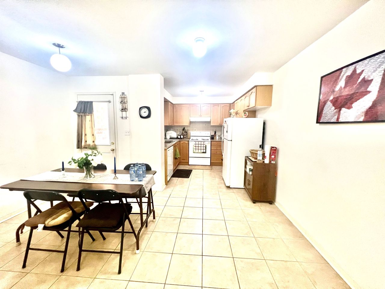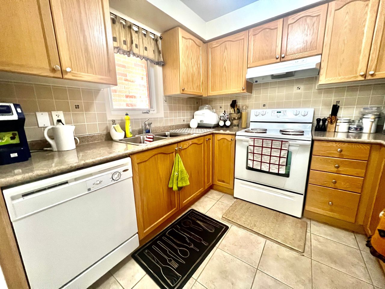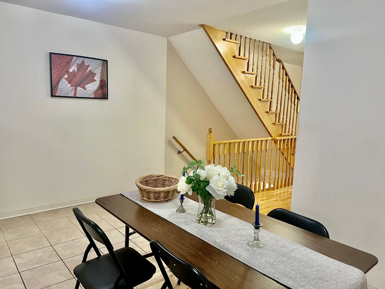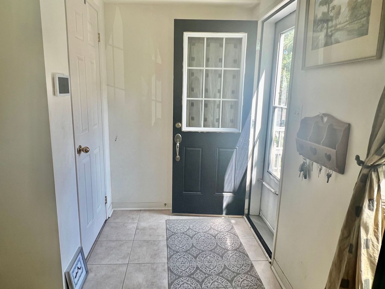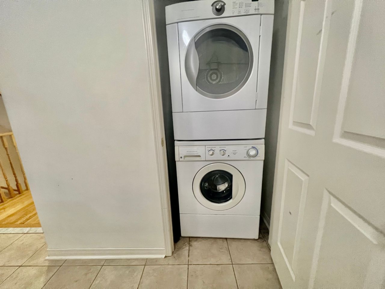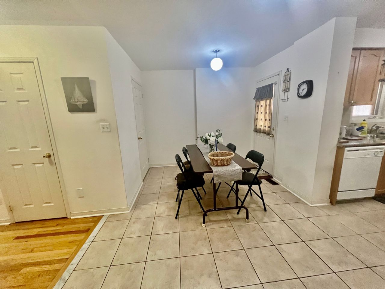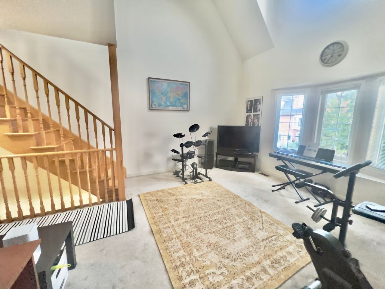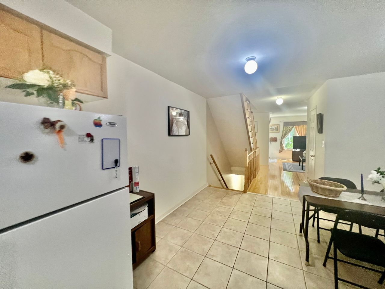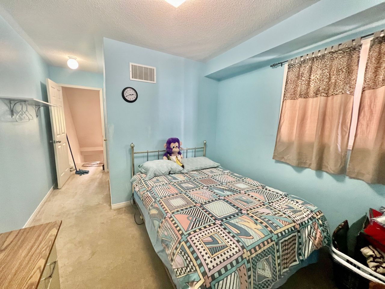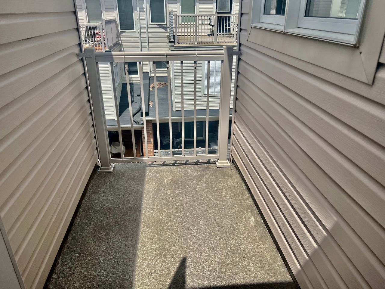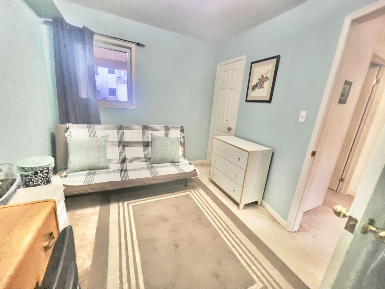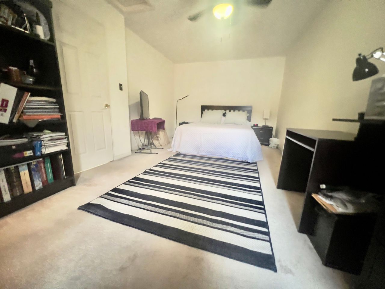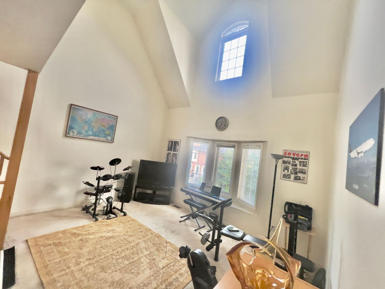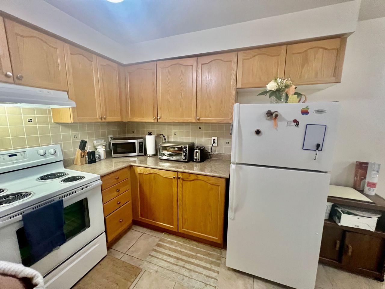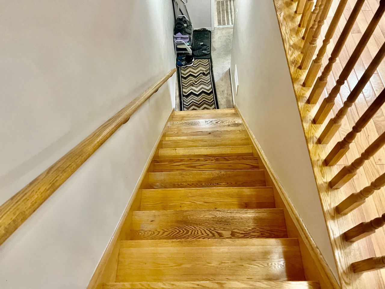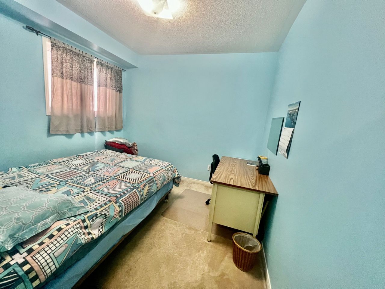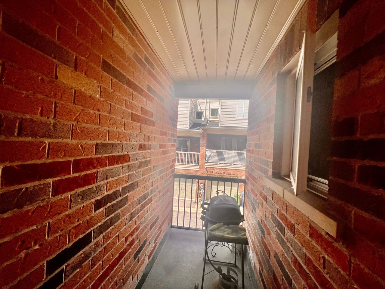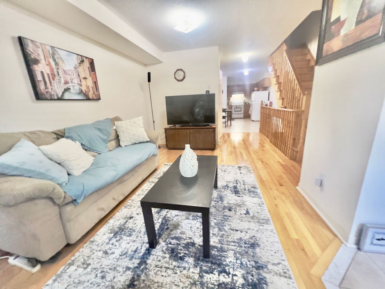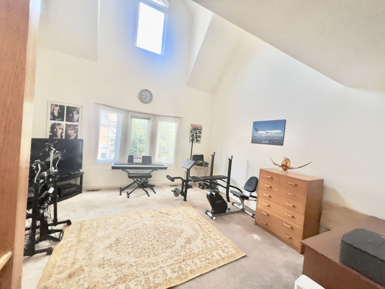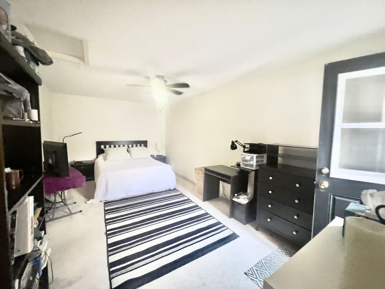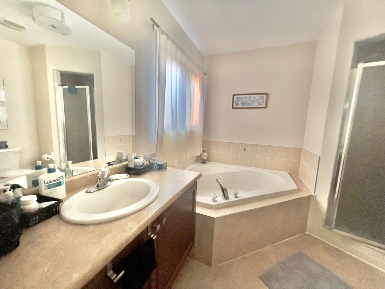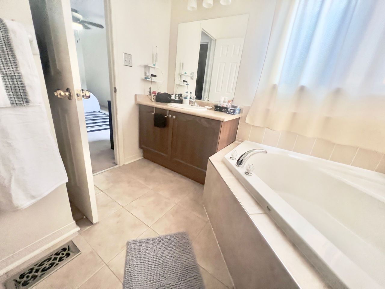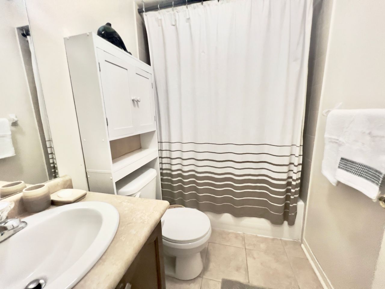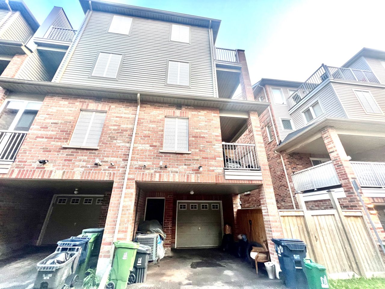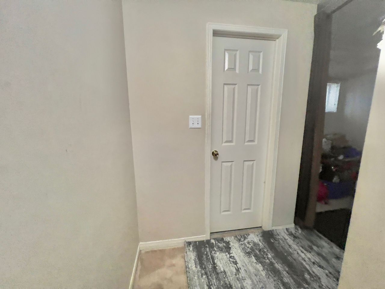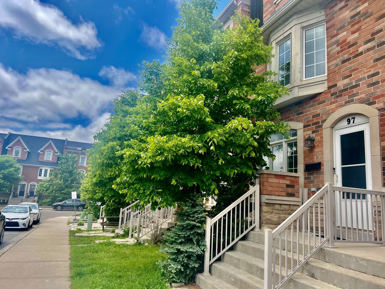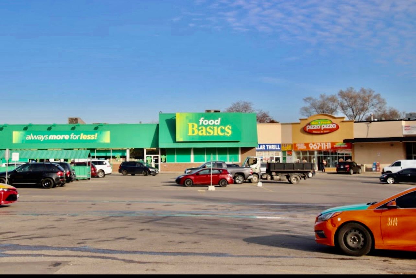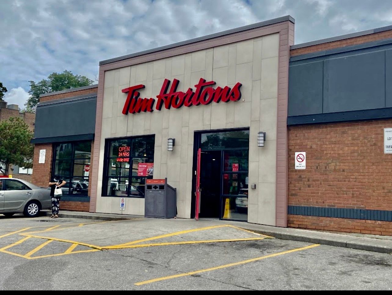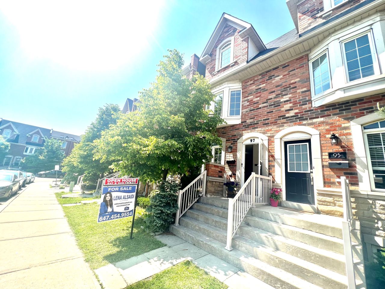- Ontario
- Toronto
97 Odoardo Di Santo Cir
CAD$849,999
CAD$849,999 Asking price
97 Odoardo Di Santo CircleToronto, Ontario, M3L0E9
Delisted · Terminated ·
3+142(1+1)| 1500-2000 sqft
Listing information last updated on August 10th, 2023 at 10:44pm UTC.

Open Map
Log in to view more information
Go To LoginSummary
IDW6045372
StatusTerminated
Ownership TypeFreehold
Possession30/60/90
Brokered ByRIGHT AT HOME REALTY
TypeResidential Townhouse,Attached
Age 6-15
Lot Size15.49 * 62.34 Feet
Land Size965.65 ft²
Square Footage1500-2000 sqft
RoomsBed:3+1,Kitchen:1,Bath:4
Parking1 (2) Built-In +1
Maint Fee Inclusions
Detail
Building
Bathroom Total4
Bedrooms Total4
Bedrooms Above Ground3
Bedrooms Below Ground1
Basement DevelopmentFinished
Basement TypeN/A (Finished)
Construction Style AttachmentAttached
Cooling TypeCentral air conditioning
Exterior FinishBrick
Fireplace PresentFalse
Heating FuelNatural gas
Heating TypeForced air
Size Interior
Stories Total3
TypeRow / Townhouse
Architectural Style3-Storey
HeatingYes
Property AttachedYes
Property FeaturesHospital,Park,Public Transit,Rec./Commun.Centre
Rooms Above Grade7
Rooms Total8
Heat SourceGas
Heat TypeForced Air
WaterMunicipal
Laundry LevelMain Level
GarageYes
Land
Size Total Text15.49 x 62.34 FT
Acreagefalse
AmenitiesHospital,Park,Public Transit
Size Irregular15.49 x 62.34 FT
Lot Dimensions SourceOther
Parking
Parking FeaturesPrivate
Surrounding
Ammenities Near ByHospital,Park,Public Transit
Community FeaturesCommunity Centre
Other
Den FamilyroomYes
Internet Entire Listing DisplayYes
SewerSewer
Central VacuumYes
BasementFinished
PoolNone
FireplaceN
A/CCentral Air
HeatingForced Air
ExposureW
Remarks
This freehold townhouse in North Oakdale Village is indeed one of the largest in the area, offering three bedrooms Plus 1 bedroom, and four bathrooms. The main floor layout is designed for optimal functionality and includes a spacious living room, kitchen, and dining room, providing plenty of space for both everyday living and entertaining guests. The family room on the second floor creates a cozy and inviting atmosphere, perfect for relaxation and quality time with family and friends. The primary bedroom on the third floor offers privacy and features a walk-in closet and an ensuite bathroom The built-in garage with direct access adds convenience and security to your daily routine. The townhouse's location near highways 400 and 401 and the TTC and shopping centers ensures easy access to transportation and various amenities. Overall, this spacious freehold townhouse provides a comfortable and convenient living space, making it an ideal choice for those seeking a high-quality lifestyle.Fridge, Stove, Dishwasher, Rangehood, Washer and Dryer
The listing data is provided under copyright by the Toronto Real Estate Board.
The listing data is deemed reliable but is not guaranteed accurate by the Toronto Real Estate Board nor RealMaster.
Location
Province:
Ontario
City:
Toronto
Community:
Downsview-Roding-Cfb 01.W05.0270
Crossroad:
Wilson & Hwy 400
Room
Room
Level
Length
Width
Area
Living
Main
11.02
15.09
166.37
Hardwood Floor Window 2 Pc Bath
Dining
Main
14.50
8.99
130.36
Tile Floor W/O To Balcony
Kitchen
Main
8.99
9.15
82.29
Tile Floor
2nd Br
2nd
10.01
8.69
87.00
Window
3rd Br
2nd
9.09
9.25
84.08
Window
Family
2nd
14.83
14.11
209.21
Cathedral Ceiling Window
Prim Bdrm
3rd
18.90
10.70
202.12
W/O To Balcony W/I Closet 4 Pc Ensuite
Br
Bsmt
9.15
8.01
73.28
Window Access To Garage 2 Pc Bath
School Info
Private SchoolsK-5 Grades Only
Chalkfarm Public School
100 Chalkfarm Dr, North York0.691 km
ElementaryEnglish
6-8 Grades Only
Beverley Heights Middle School
26 Troutbrooke Dr, North York1.526 km
MiddleEnglish
9-12 Grades Only
Downsview Secondary School
7 Hawksdale Rd, North York3.418 km
SecondaryEnglish
K-8 Grades Only
St. Andre Catholic School
36 Yvonne Ave, North York0.652 km
ElementaryMiddleEnglish
9-12 Grades Only
William Lyon Mackenzie Collegiate Institute
20 Tillplain Rd, North York5.707 km
Secondary
Book Viewing
Your feedback has been submitted.
Submission Failed! Please check your input and try again or contact us

