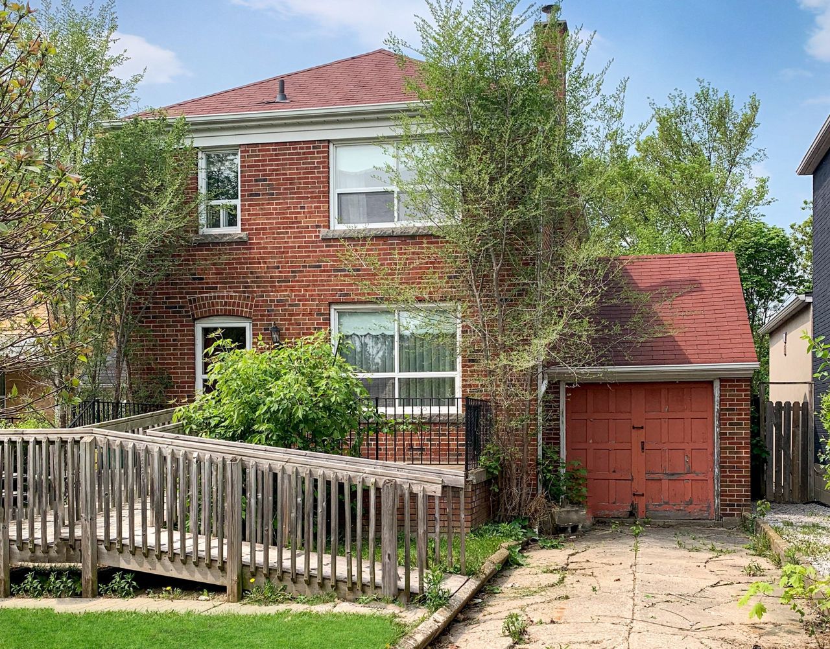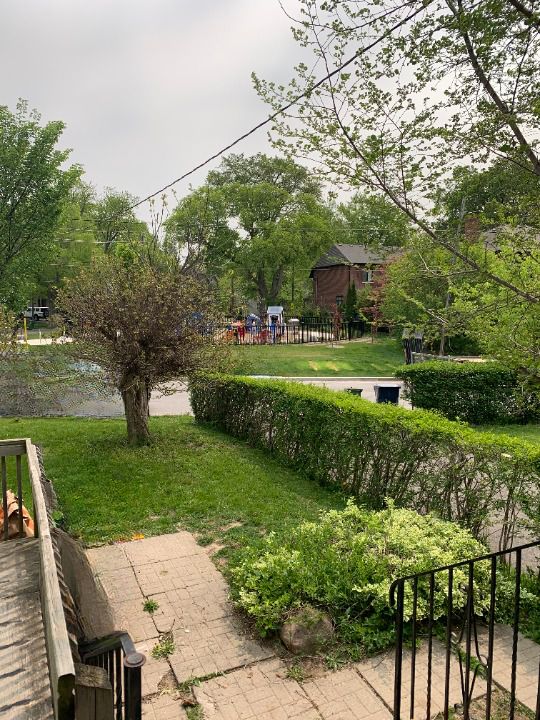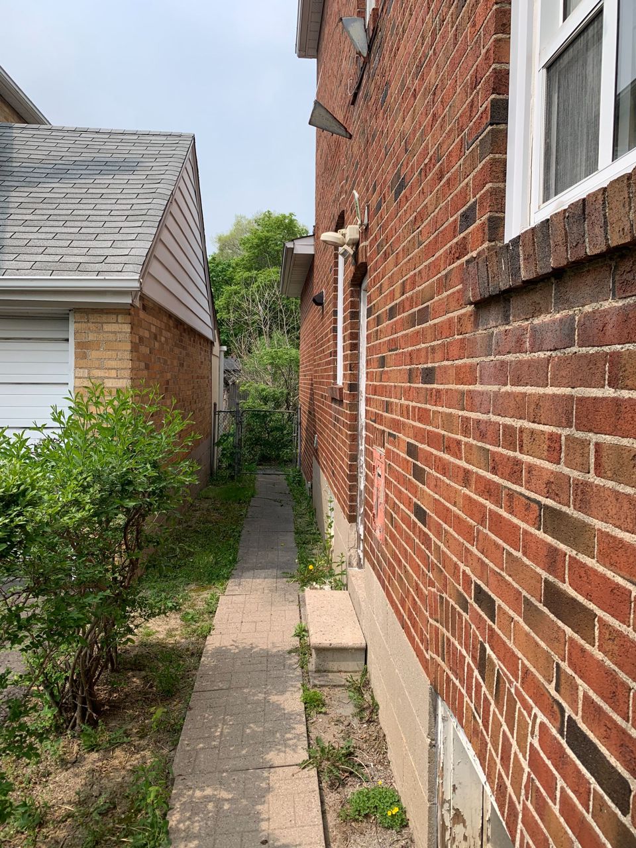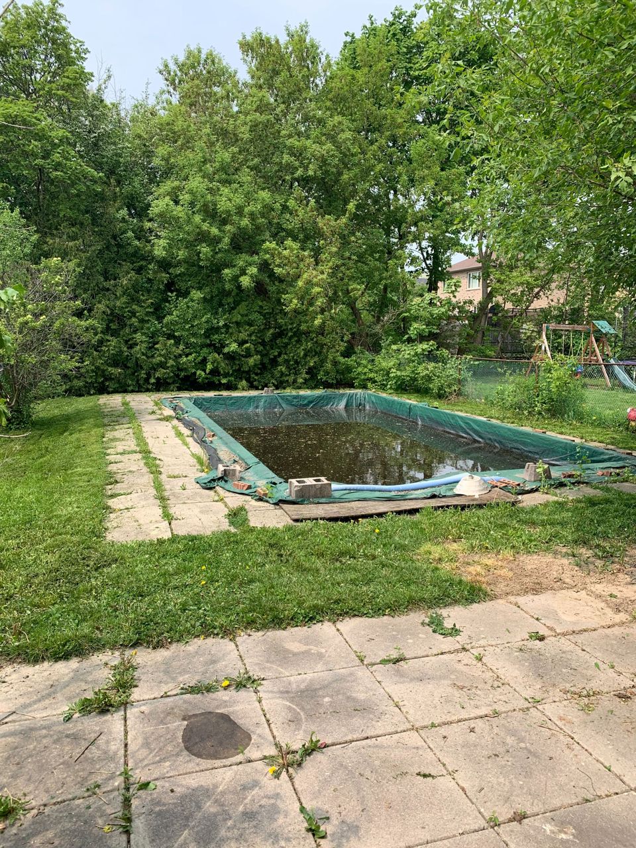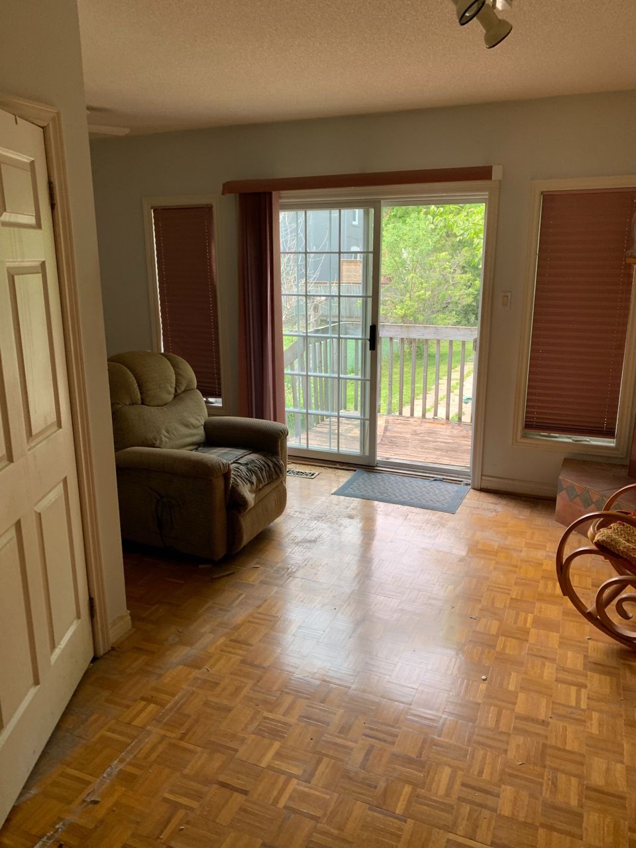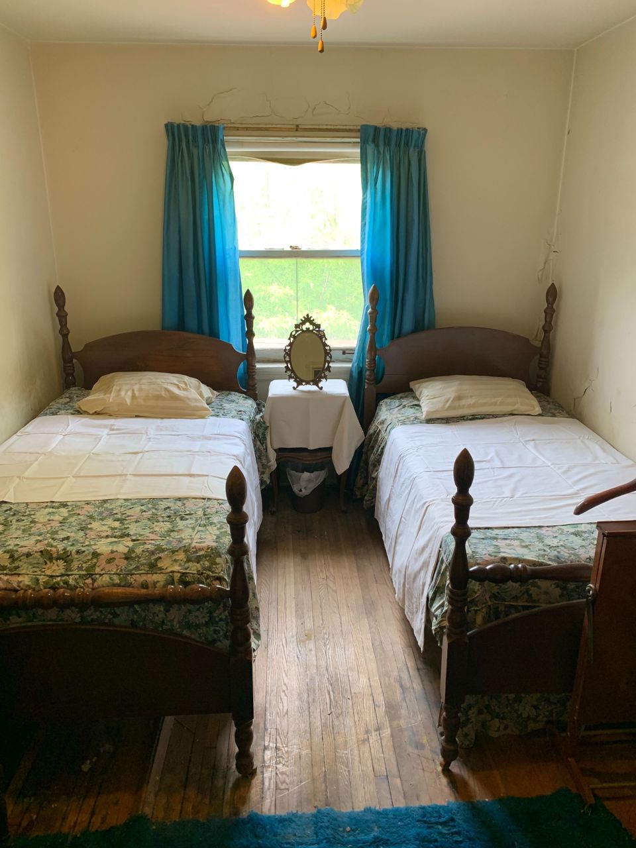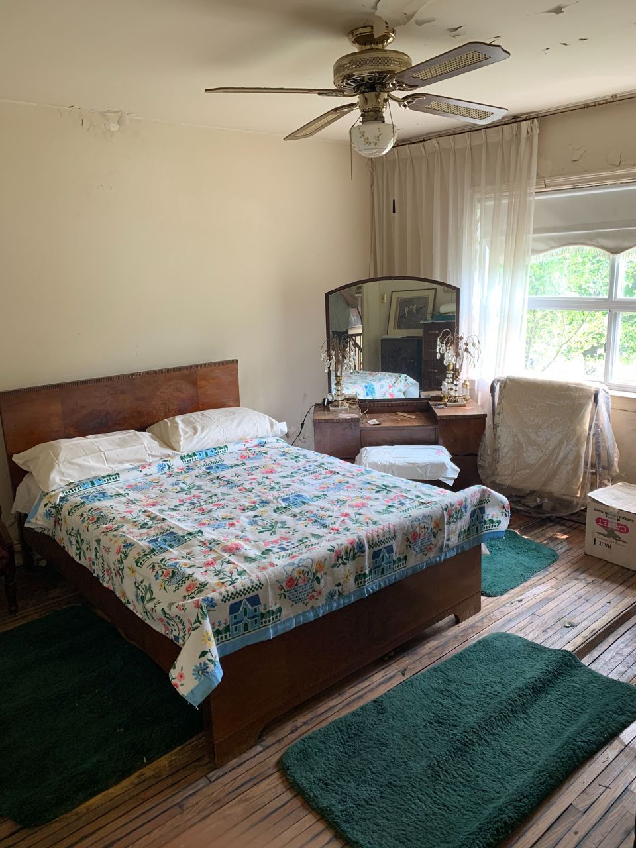- Ontario
- Toronto
96 Westgate Blvd
SoldCAD$x,xxx,xxx
CAD$1,299,000 Asking price
96 westgate BoulevardToronto, Ontario, M3H1P3
Sold
3+123(1+2)| 1500-2000 sqft
Listing information last updated on Fri Jun 23 2023 13:44:06 GMT-0400 (Eastern Daylight Time)

Open Map
Log in to view more information
Go To LoginSummary
IDC6029236
StatusSold
Ownership TypeFreehold
Possession30 days
Brokered BySUTTON GROUP REALTY SYSTEMS INC.
TypeResidential House,Detached
Age 51-99
Lot Size40 * 165.58 Feet
Land Size6623.2 ft²
Square Footage1500-2000 sqft
RoomsBed:3+1,Kitchen:1,Bath:2
Parking1 (3) Attached +2
Detail
Building
Bathroom Total2
Bedrooms Total4
Bedrooms Above Ground3
Bedrooms Below Ground1
Basement DevelopmentFinished
Basement TypeN/A (Finished)
Construction Style AttachmentDetached
Cooling TypeCentral air conditioning
Exterior FinishBrick
Fireplace PresentFalse
Heating FuelOil
Heating TypeForced air
Size Interior
Stories Total2
TypeHouse
Architectural Style2-Storey
Rooms Above Grade8
Heat SourceOil
Heat TypeForced Air
WaterMunicipal
Laundry LevelLower Level
Land
Size Total Text40 x 165.58 FT
Acreagefalse
Size Irregular40 x 165.58 FT
Lot Size Range Acres< .50
Parking
Parking FeaturesPrivate
Other
Den FamilyroomYes
Internet Entire Listing DisplayYes
SewerSewer
BasementFinished
PoolInground
FireplaceN
A/CCentral Air
HeatingForced Air
ExposureW
Remarks
Attn contractors and builders! 2 storey brick home waiting for you to restore or rebuild. original owners since 1950 in the high demand Armour Heights neighbourhood. Great lot and premium location across the street from new city parkette with playground. Rear addition was added in 1995. Estate Sale.No Survey. Bsmt height 6' 10".
The listing data is provided under copyright by the Toronto Real Estate Board.
The listing data is deemed reliable but is not guaranteed accurate by the Toronto Real Estate Board nor RealMaster.
Location
Province:
Ontario
City:
Toronto
Community:
Lansing-Westgate 01.C07.0600
Crossroad:
Bathurst / Wilson
Room
Room
Level
Length
Width
Area
Foyer
Main
13.88
6.96
96.53
Hardwood Floor Closet
Living
Main
16.47
11.58
190.74
Hardwood Floor Fireplace
Dining
Main
12.40
10.24
126.95
Hardwood Floor
Kitchen
Main
15.85
8.73
138.29
Vinyl Floor Eat-In Kitchen
Family
Main
19.13
8.73
166.92
Parquet Floor W/O To Yard Closet
Prim Bdrm
Upper
13.29
12.07
160.43
Hardwood Floor Double Closet
Br
Upper
13.58
9.25
125.67
Hardwood Floor Closet
Br
Upper
16.86
9.81
165.43
Hardwood Floor Closet
Br
Lower
18.80
13.22
248.56
Tile Floor Panelled
Rec
Lower
18.08
11.22
202.84
Concrete Floor
Furnace
Lower
11.35
10.96
124.39
School Info
Private SchoolsK-8 Grades Only
Summit Heights Public School
139 Armour Blvd, North York0.244 km
ElementaryMiddleEnglish
7-8 Grades Only
Ledbury Park Elementary And Middle School
95 Falkirk St, North York1.811 km
MiddleEnglish
9-12 Grades Only
John Polanyi Collegiate Institute
640 Lawrence Ave W, North York2.886 km
SecondaryEnglish
9-12 Grades Only
William Lyon Mackenzie Collegiate Institute
20 Tillplain Rd, North York2.559 km
SecondaryEnglish
K-8 Grades Only
St. Margaret Catholic School
85 Carmichael Ave, North York0.863 km
ElementaryMiddleEnglish
9-12 Grades Only
William Lyon Mackenzie Collegiate Institute
20 Tillplain Rd, North York2.559 km
Secondary
Book Viewing
Your feedback has been submitted.
Submission Failed! Please check your input and try again or contact us

