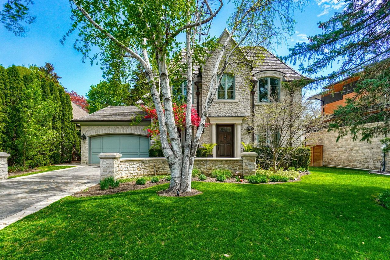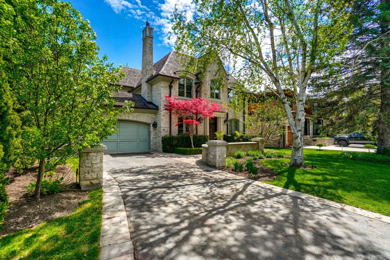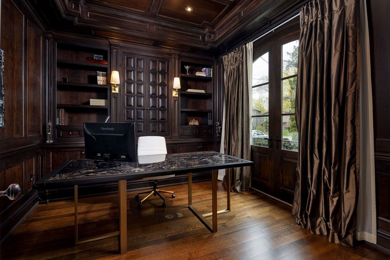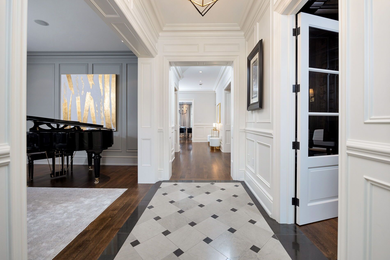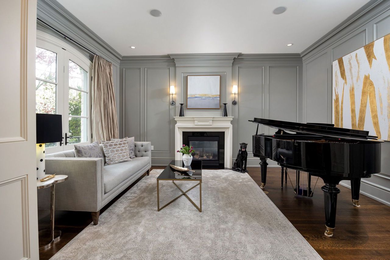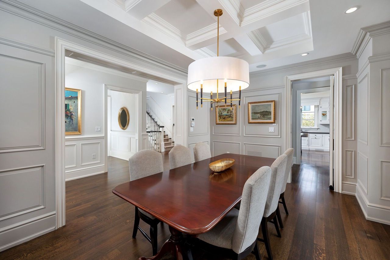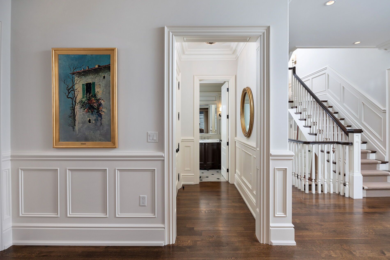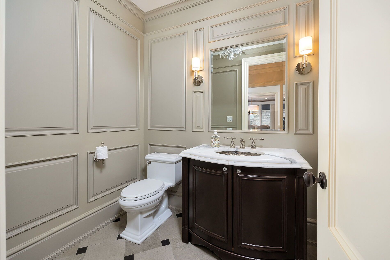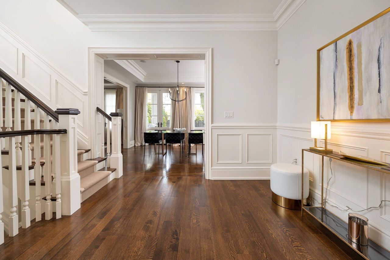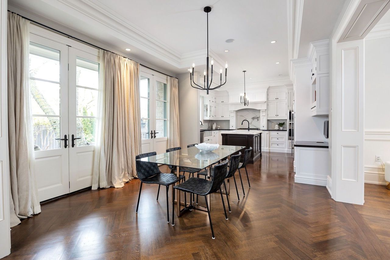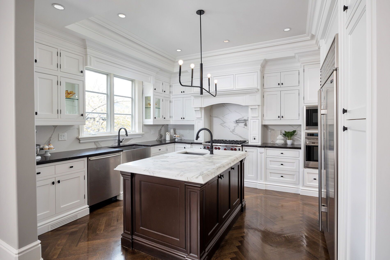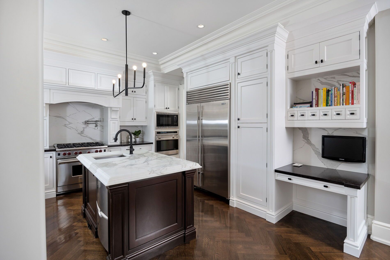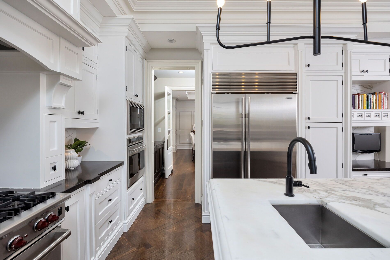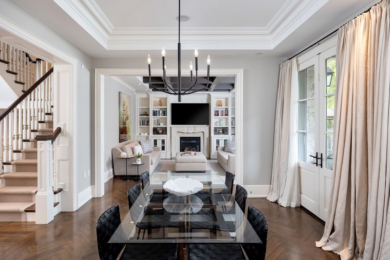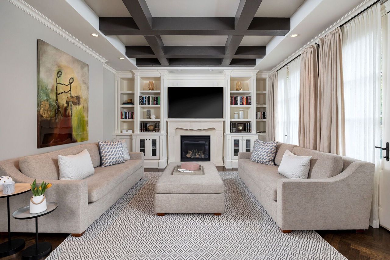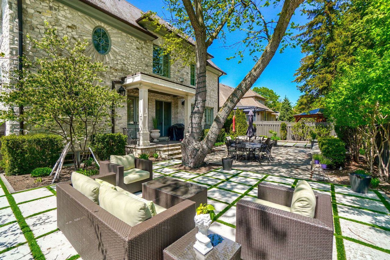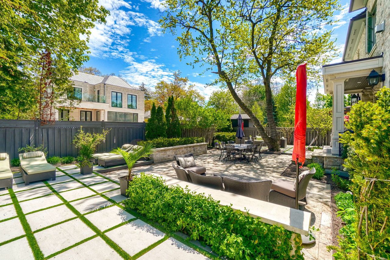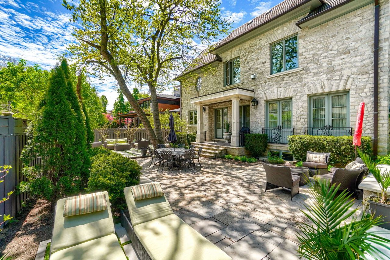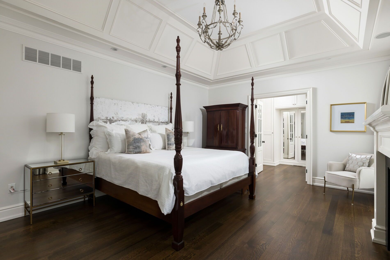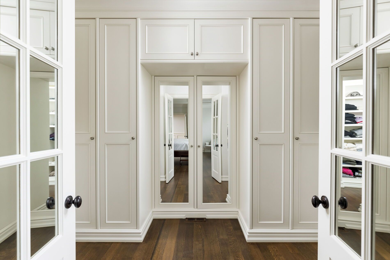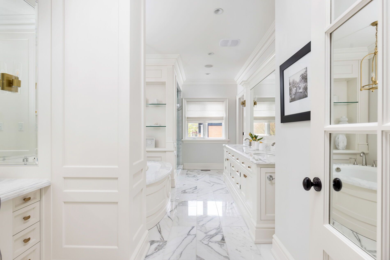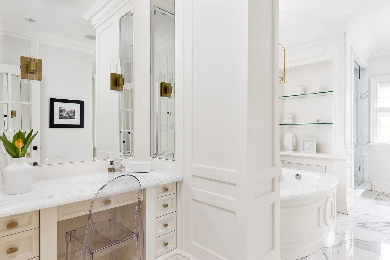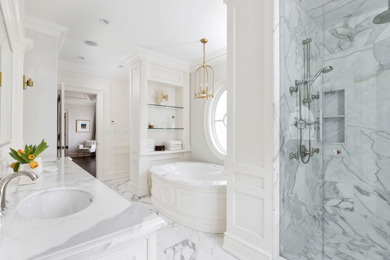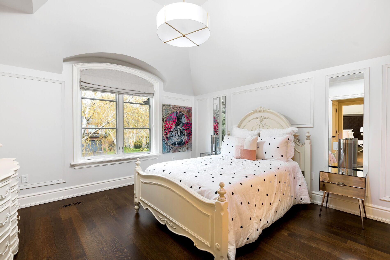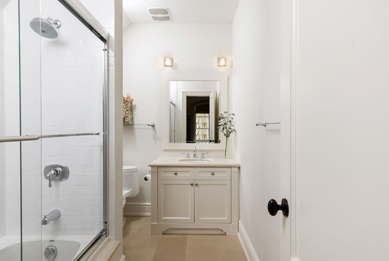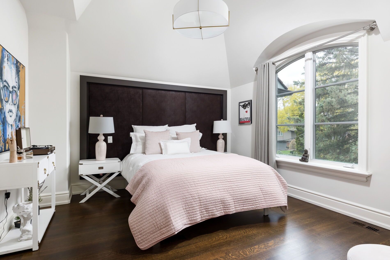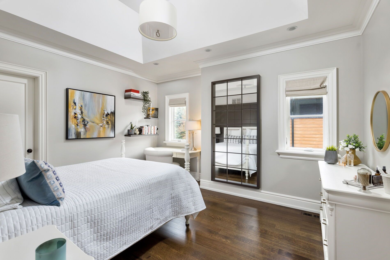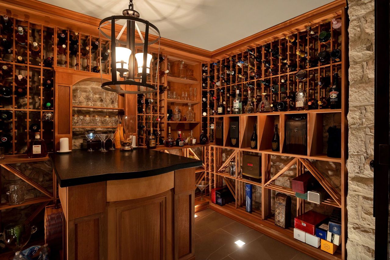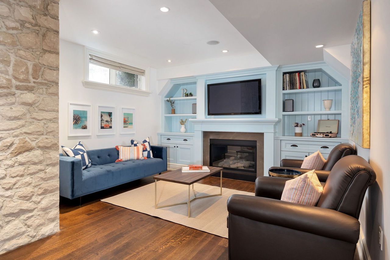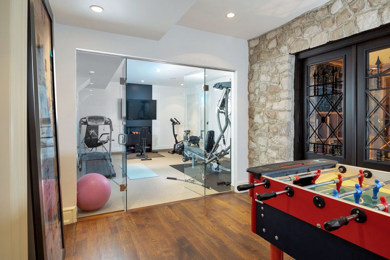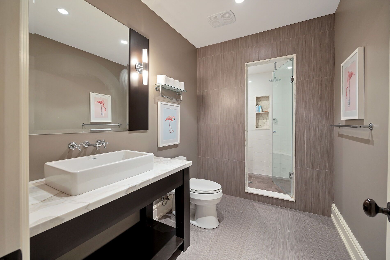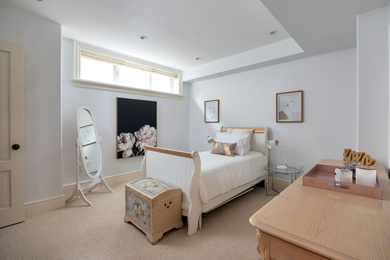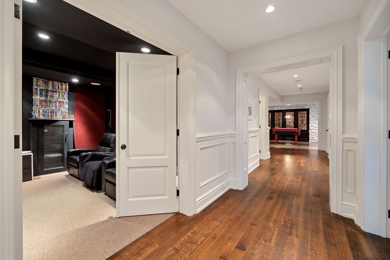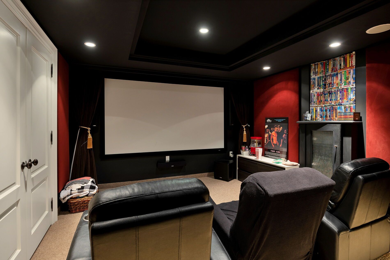- Ontario
- Toronto
96 Valecrest Dr
SoldCAD$x,xxx,xxx
CAD$5,398,000 Asking price
96 Valecrest DriveToronto, Ontario, M9A4P6
Sold
4+166(2+4)
Listing information last updated on Wed Jun 21 2023 13:12:31 GMT-0400 (Eastern Daylight Time)

Open Map
Log in to view more information
Go To LoginSummary
IDW5945080
StatusSold
Ownership TypeFreehold
Possession60-120
Brokered ByHARVEY KALLES REAL ESTATE LTD.
TypeResidential House,Detached
Age
Lot Size73 * 116 Feet
Land Size8468 ft²
RoomsBed:4+1,Kitchen:1,Bath:6
Parking2 (6) Attached +4
Virtual Tour
Detail
Building
Bathroom Total6
Bedrooms Total5
Bedrooms Above Ground4
Bedrooms Below Ground1
Basement DevelopmentFinished
Basement TypeN/A (Finished)
Construction Style AttachmentDetached
Cooling TypeCentral air conditioning
Exterior FinishStone
Fireplace PresentTrue
Heating FuelNatural gas
Heating TypeForced air
Size Interior
Stories Total2
TypeHouse
Architectural Style2-Storey
FireplaceYes
HeatingYes
Rooms Above Grade12
Rooms Total15
Heat SourceGas
Heat TypeForced Air
WaterMunicipal
Laundry LevelUpper Level
GarageYes
Land
Size Total Text73 x 116 FT
Acreagefalse
Size Irregular73 x 116 FT
Lot Dimensions SourceOther
Parking
Parking FeaturesPrivate
Other
Den FamilyroomYes
Internet Entire Listing DisplayYes
SewerSewer
Central VacuumYes
BasementFinished
PoolNone
FireplaceY
A/CCentral Air
HeatingForced Air
ExposureE
Remarks
Stately, Luxurious Home Located in Coveted Edenbridge-Humber Valley, 4+1 Bdrm, 6 Bath, Many w/ Vaulted Ceilings, Situated on a Fantastic Street Surrounded by Mature Trees w/ Beautifully-Landscaped Backyard, Completely Renovated w/ Elegant Finishes + Custom Touches Incl. a Wine Room, Home Theatre, + - Your Own Home Gym + Games Room, Impressive Formal Dining + Living Rooms, Kitchen Features Chef’s Quality S/S Appliances + Large Centre Island, Walk-in Pantry and Servery Close to James Gardens, Shopping, Dining, + Fantastic Schools. Schedule a Showing Today.
The listing data is provided under copyright by the Toronto Real Estate Board.
The listing data is deemed reliable but is not guaranteed accurate by the Toronto Real Estate Board nor RealMaster.
Location
Province:
Ontario
City:
Toronto
Community:
Edenbridge-Humber Valley 01.W08.0090
Crossroad:
Royal York & Edenbridge
Room
Room
Level
Length
Width
Area
Living
Main
16.77
12.40
207.91
Hardwood Floor Gas Fireplace Double Doors
Dining
Main
15.91
12.34
196.29
Formal Rm Separate Rm Coffered Ceiling
Kitchen
Main
14.50
12.83
186.02
Breakfast Bar Granite Counter B/I Appliances
Breakfast
Main
14.01
12.99
182.01
Hardwood Floor Crown Moulding W/O To Terrace
Family
Main
18.41
14.40
265.09
Gas Fireplace Beamed Hardwood Floor
Library
Main
11.75
10.83
127.16
Panelled Hardwood Floor B/I Bookcase
Prim Bdrm
2nd
18.57
15.72
291.82
6 Pc Ensuite Vaulted Ceiling W/I Closet
2nd Br
2nd
14.17
12.93
183.21
5 Pc Ensuite Vaulted Ceiling W/I Closet
3rd Br
2nd
12.93
12.50
161.58
5 Pc Ensuite Vaulted Ceiling Large Closet
4th Br
2nd
13.85
12.93
178.97
4 Pc Ensuite Vaulted Ceiling W/I Closet
Rec
Bsmt
26.41
13.58
358.73
Gas Fireplace Hardwood Floor B/I Bookcase
Media/Ent
Bsmt
16.50
12.34
203.58
Double Doors Broadloom
School Info
Private SchoolsK-6 Grades Only
Humber Valley Village Junior Middle School
65 Hartfield Rd, Etobicoke1.122 km
ElementaryEnglish
7-8 Grades Only
Humber Valley Village Junior Middle School
65 Hartfield Rd, Etobicoke1.122 km
MiddleEnglish
9-12 Grades Only
Richview Collegiate Institute
1738 Islington Ave, Etobicoke1.61 km
SecondaryEnglish
K-8 Grades Only
Our Lady Of Sorrows Catholic School
32 Montgomery Rd, Etobicoke2.776 km
ElementaryMiddleEnglish
K-8 Grades Only
St. Demetrius Catholic School
125 La Rose Ave, Etobicoke1.206 km
ElementaryMiddleEnglish
9-12 Grades Only
Martingrove Collegiate Institute
50 Winterton Dr, Etobicoke3.27 km
Secondary
Book Viewing
Your feedback has been submitted.
Submission Failed! Please check your input and try again or contact us

