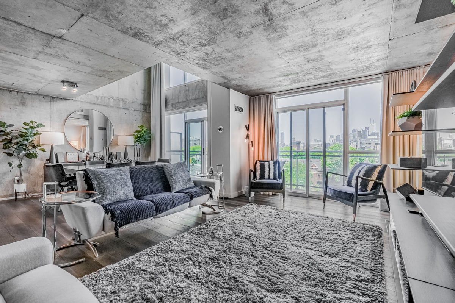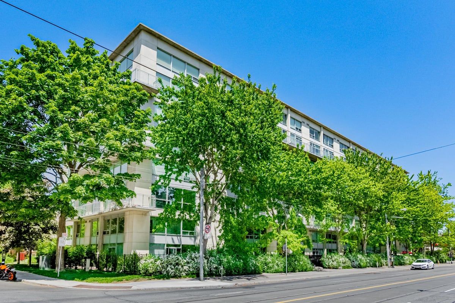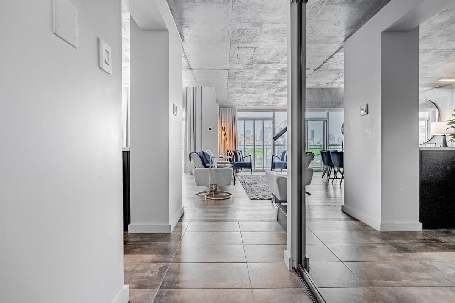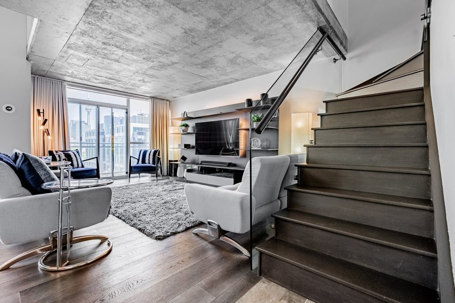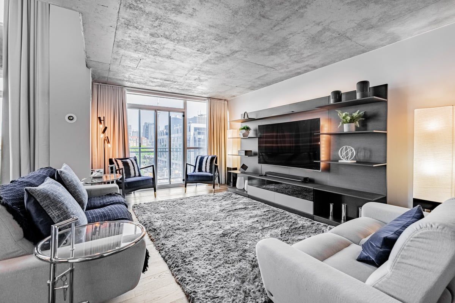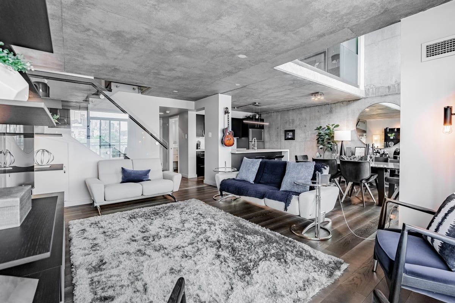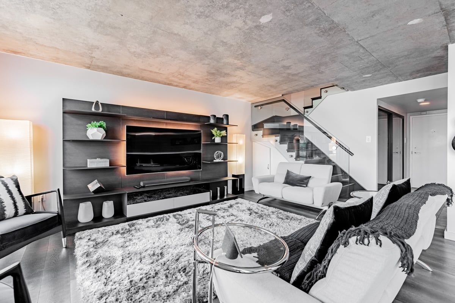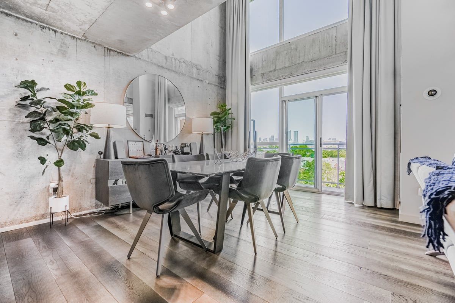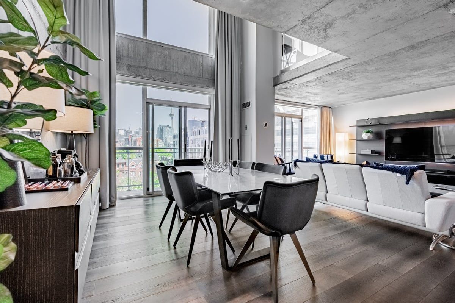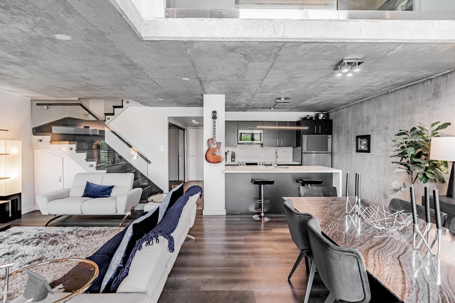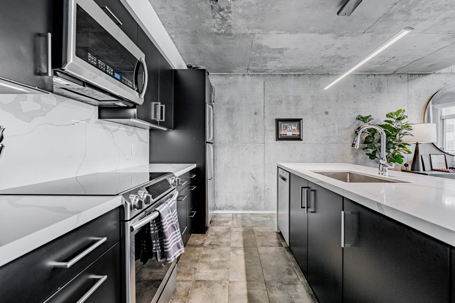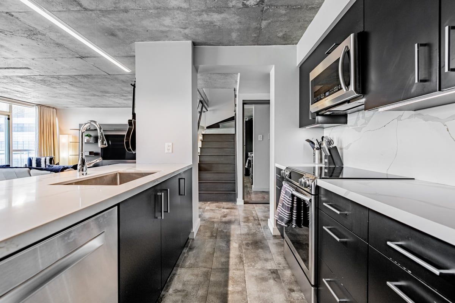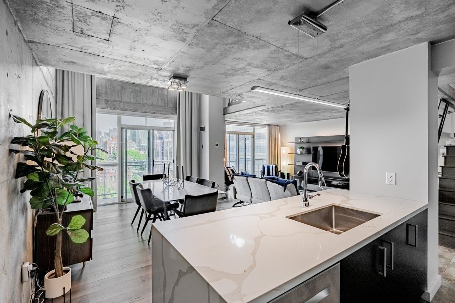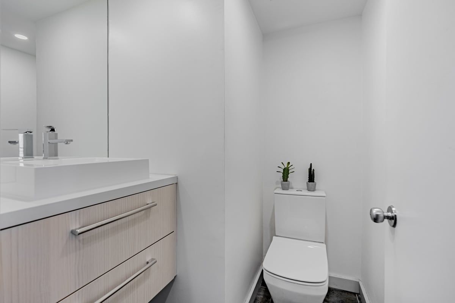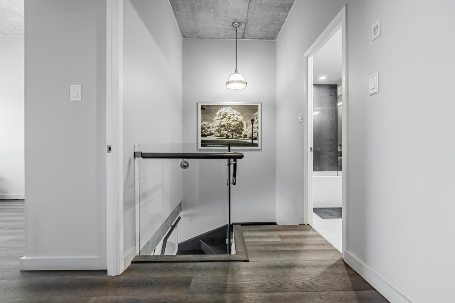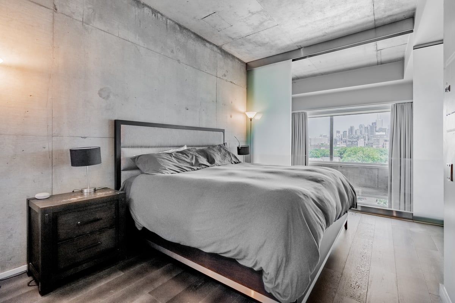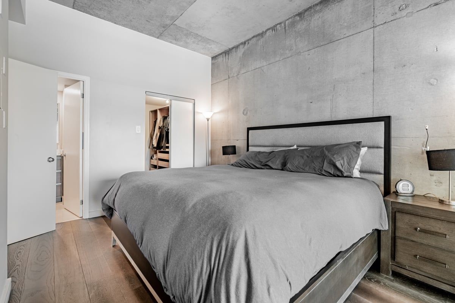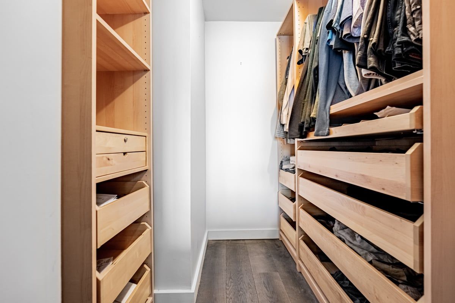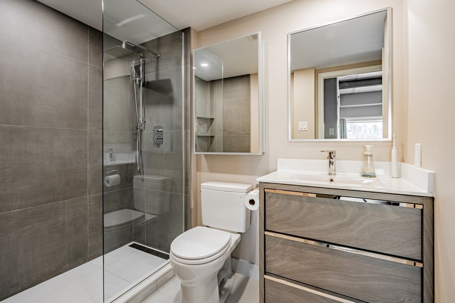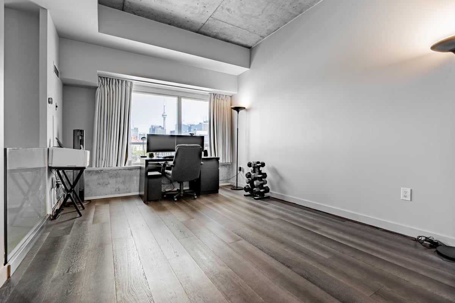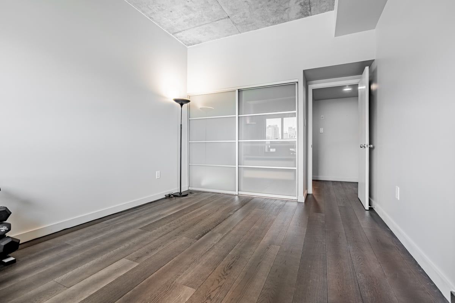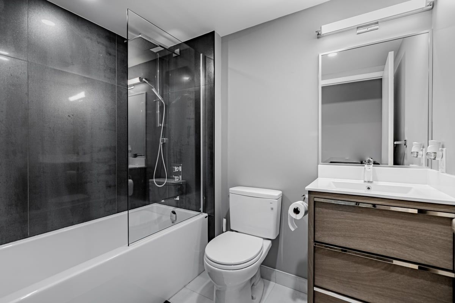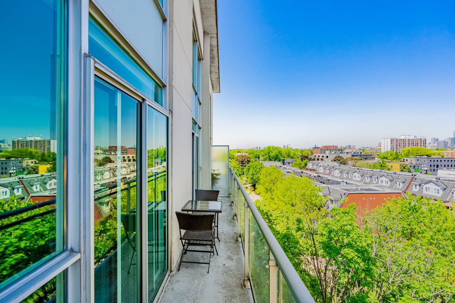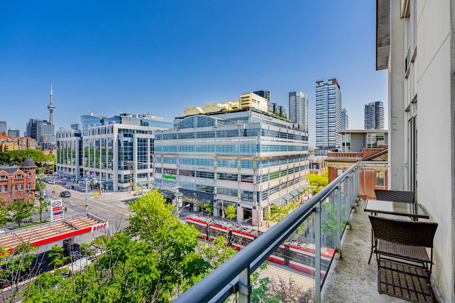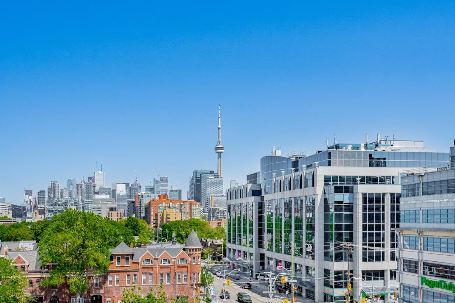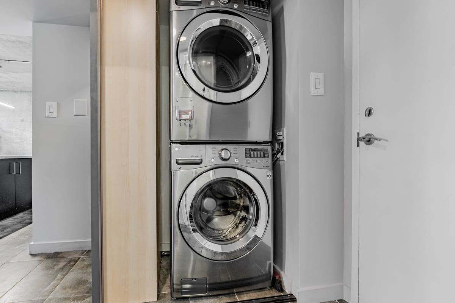- Ontario
- Toronto
954 King St W
CAD$1,049,000
CAD$1,049,000 Asking price
PH15 954 King StreetToronto, Ontario, M6K3L9
Delisted · Terminated ·
231| 1200-1399 sqft
Listing information last updated on Fri Jun 09 2023 12:22:10 GMT-0400 (Eastern Daylight Time)

Open Map
Log in to view more information
Go To LoginSummary
IDC6081876
StatusTerminated
Ownership TypeCondominium/Strata
Possession60-90 Flexible
Brokered ByHOUSESIGMA INC.
TypeResidential Loft,Apartment
Age
Square Footage1200-1399 sqft
RoomsBed:2,Kitchen:1,Bath:3
Parking1 (1) Underground
Maint Fee1239.97 / Monthly
Maint Fee InclusionsHeat,Hydro,Water,CAC,Common Elements,Building Insurance,Parking
Virtual Tour
Detail
Building
Bathroom Total3
Bedrooms Total2
Bedrooms Above Ground2
AmenitiesParty Room,Exercise Centre
Cooling TypeCentral air conditioning
Exterior FinishConcrete
Fireplace PresentFalse
Heating FuelNatural gas
Heating TypeForced air
Size Interior
TypeApartment
Association AmenitiesExercise Room,Visitor Parking,Party Room/Meeting Room
Architectural StyleLoft
Property FeaturesPublic Transit,Park
Rooms Above Grade5
Heat SourceGas
Heat TypeForced Air
LockerNone
Laundry LevelMain Level
Land
Acreagefalse
AmenitiesPark,Public Transit
Parking
Parking FeaturesUnderground
Surrounding
Ammenities Near ByPark,Public Transit
Other
FeaturesBalcony
Den FamilyroomYes
Internet Entire Listing DisplayYes
BasementNone
BalconyOpen
FireplaceN
A/CCentral Air
HeatingForced Air
Level4
Unit No.Ph15
ExposureE
Parking SpotsOwned51
Corp#MTCC1334
Prop MgmtTSE Management
Remarks
A Stunning must see 2-storey 2 bedroom,3 Bathroom Penthouse loft in King west village.This 1245 Square feet Rare loft offers high end finishes all throughout with custom blinds and curtains combo with voice activation and remote. Beautiful high exposed ceilings with thousands of dollars worth of upgrades plus Nest thermostat. Recently renovated bathrooms. Large Sliding Doors in Primary Bedroom Close all the way for Privacy!! Close to City Market grocery, steps to Trinity Bellwoods, Ossington, Altea gym, Lakeshore and much more! Offered furnished!Stainless Steel: Fridge, Stove, Built in microwave, Dishwasher. Washer and Dryer. All Elfs, All custom curtains and blinds with remote. All furniture if buyer desires. Extra storage space under the stairs!
The listing data is provided under copyright by the Toronto Real Estate Board.
The listing data is deemed reliable but is not guaranteed accurate by the Toronto Real Estate Board nor RealMaster.
Location
Province:
Ontario
City:
Toronto
Community:
Niagara 01.C01.0990
Crossroad:
King St W and Strachan
Room
Room
Level
Length
Width
Area
Living
Main
17.09
12.60
215.35
Open Concept Combined W/Dining W/O To Balcony
Dining
Main
16.01
11.09
177.54
Open Concept Combined W/Living W/O To Balcony
Kitchen
Main
7.74
11.32
87.64
Stainless Steel Appl Centre Island Custom Counter
Prim Bdrm
2nd
14.01
12.66
177.41
W/I Closet 3 Pc Ensuite Large Window
2nd Br
2nd
15.16
10.76
163.11
Double Closet Large Window
School Info
Private SchoolsK-6 Grades Only
Niagara Street Junior Public School
222 Niagara St, Toronto0.459 km
ElementaryEnglish
7-8 Grades Only
Ryerson Community School
96 Denison Ave, Toronto1.386 km
MiddleEnglish
9-12 Grades Only
Parkdale Collegiate Institute
209 Jameson Ave, Toronto1.898 km
SecondaryEnglish
K-8 Grades Only
Pope Francis Catholic School
319 Ossington Ave, Toronto1.244 km
ElementaryMiddleEnglish
9-12 Grades Only
Western Technical-Commercial School
125 Evelyn Cres, Toronto5.259 km
Secondary
K-8 Grades Only
St. Mary Catholic School
20 Portugal Sq, Toronto0.819 km
ElementaryMiddleFrench Immersion Program
Book Viewing
Your feedback has been submitted.
Submission Failed! Please check your input and try again or contact us

