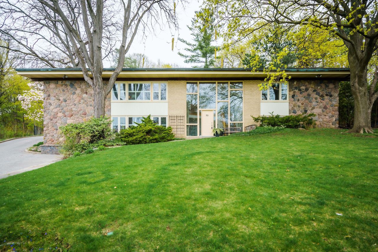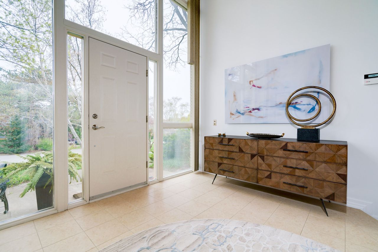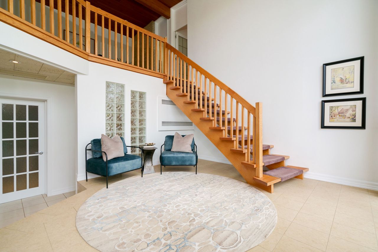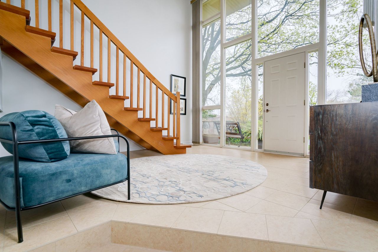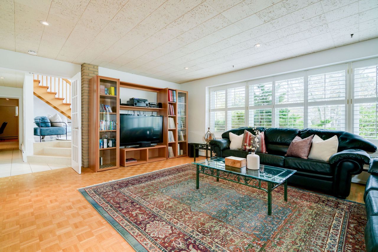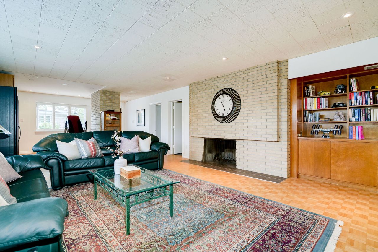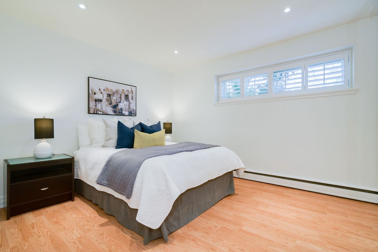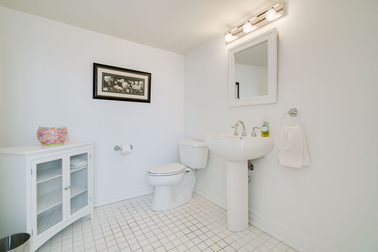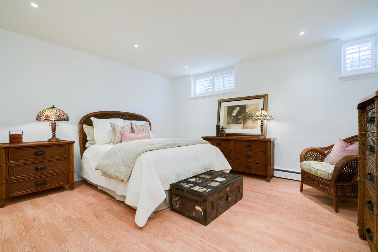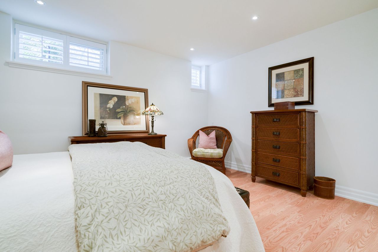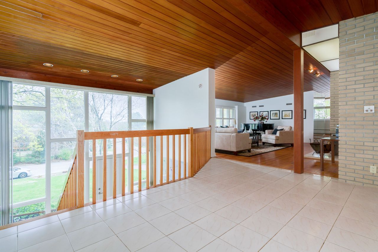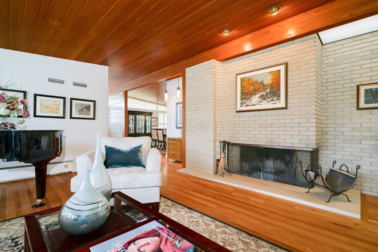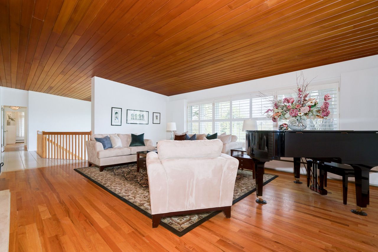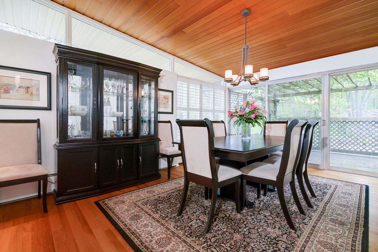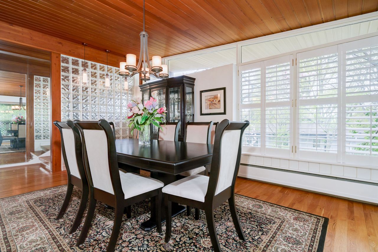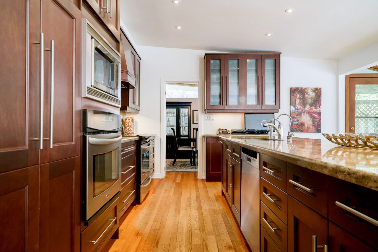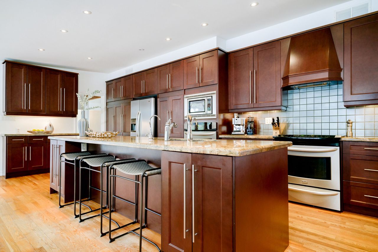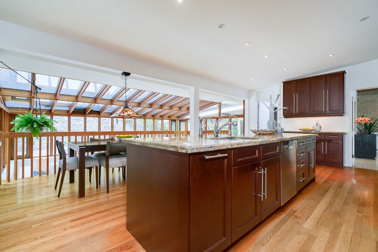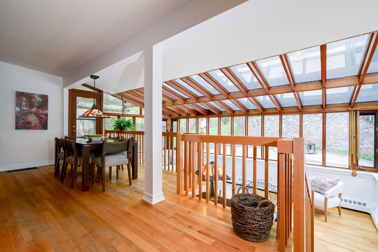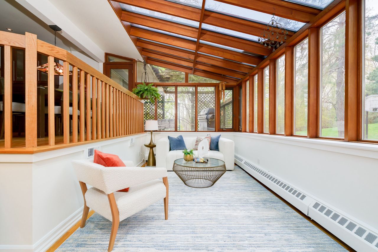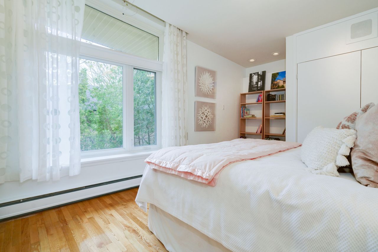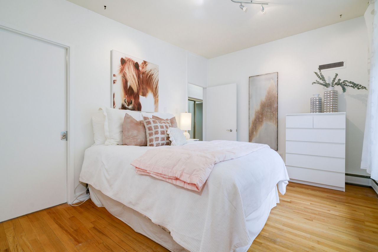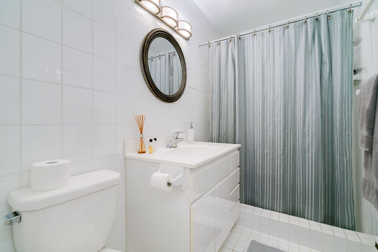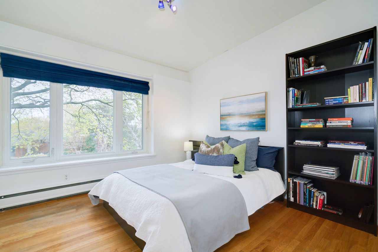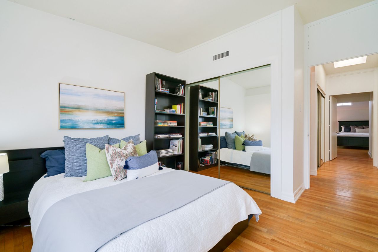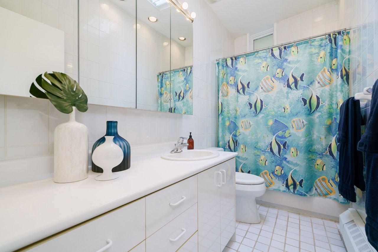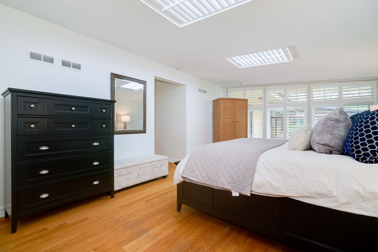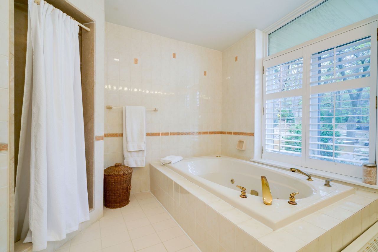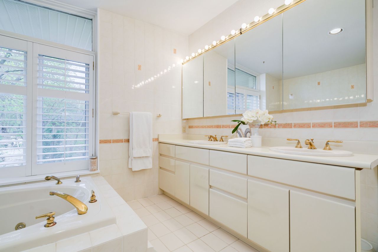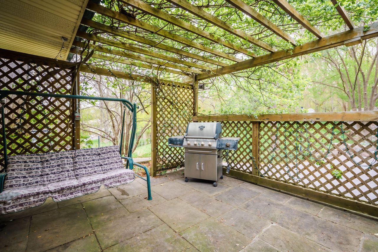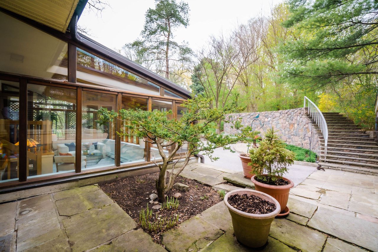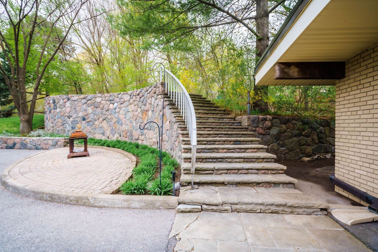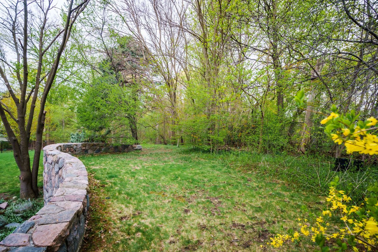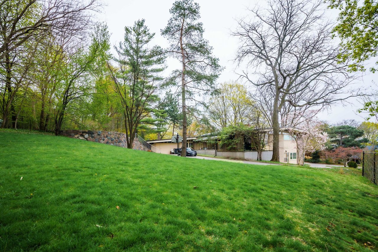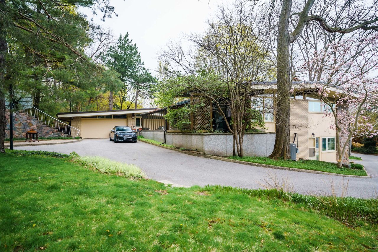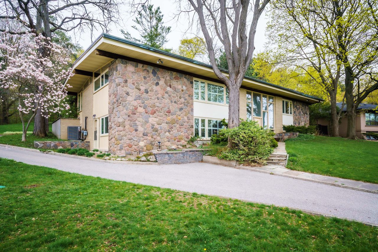- Ontario
- Toronto
93 Laurentide Dr
SoldCAD$x,xxx,xxx
CAD$2,999,000 Asking price
93 Laurentide DriveToronto, Ontario, M3A3E4
Sold
657(2+5)
Listing information last updated on Wed Jun 07 2023 12:51:29 GMT-0400 (Eastern Daylight Time)

Open Map
Log in to view more information
Go To LoginSummary
IDC5930604
StatusSold
Ownership TypeFreehold
Possession30-60 Days/TBA
Brokered BySOTHEBY`S INTERNATIONAL REALTY CANADA
TypeResidential Split,House,Detached
Age
Lot Size74 * 259 Feet Irregular Lot Survey Attached 137 South
Land Size19166 ft²
RoomsBed:6,Kitchen:1,Bath:5
Parking2 (7) Attached +5
Virtual Tour
Detail
Building
Bathroom Total5
Bedrooms Total6
Bedrooms Above Ground6
Construction Style AttachmentDetached
Construction Style Split LevelBacksplit
Cooling TypeCentral air conditioning
Exterior FinishBrick,Stone
Fireplace PresentTrue
Heating FuelNatural gas
Heating TypeHot water radiator heat
Size Interior
TypeHouse
Architectural StyleBacksplit 3
FireplaceYes
Property FeaturesGreenbelt/Conservation,Golf,Park,Public Transit,Hospital,School
Rooms Above Grade8
Heat SourceGas
Heat TypeWater
WaterMunicipal
Laundry LevelMain Level
Land
Size Total Text74 x 259 FT ; Irregular Lot Survey Attached 137 South
Acreagefalse
AmenitiesHospital,Park,Public Transit,Schools
Size Irregular74 x 259 FT ; Irregular Lot Survey Attached 137 South
Parking
Parking FeaturesPrivate Double
Surrounding
Ammenities Near ByHospital,Park,Public Transit,Schools
Other
FeaturesConservation/green belt
Den FamilyroomYes
Internet Entire Listing DisplayYes
SewerSewer
BasementOther
PoolNone
FireplaceY
A/CCentral Air
HeatingWater
ExposureN
Remarks
A Serene Setting - 93 Laurentide Drive. This substantial, over 5,800 sq.foot Mid-Century modern home sits on an impressive lot. Custom designed post and beam construction built into the hillside and thoughtfully set among mature trees give beautiful views in every direction. This clever split level plan affords privacy and yet has generous living spaces. An expansive kitchen looks over a skylit family area for easy entertaining. The .6 of an acre property complete with fieldstone walls, provides an opportunity to update a classic mid century design or create your own dream home. Located near a local tennis court, the prestigious Donalda club, excellent schools,TTC, nature trails, restaurants and shopping. A built-in 2 car garage plus ample parking along with proximity to highways and the downtown complete the picture . A country oasis in the city!
The listing data is provided under copyright by the Toronto Real Estate Board.
The listing data is deemed reliable but is not guaranteed accurate by the Toronto Real Estate Board nor RealMaster.
Location
Province:
Ontario
City:
Toronto
Community:
Parkwoods-Donalda 01.C13.0660
Crossroad:
York Mills & Don Mills
Room
Room
Level
Length
Width
Area
Family
2nd
19.16
23.49
450.09
Fireplace Hardwood Floor Beamed
Kitchen
2nd
18.80
22.11
415.70
Centre Island O/Looks Family Pot Lights
Family
2nd
12.89
20.77
267.77
Hardwood Floor Vaulted Ceiling O/Looks Backyard
Dining
2nd
17.32
12.50
216.54
Hardwood Floor W/O To Patio O/Looks Backyard
Prim Bdrm
2nd
12.66
21.75
275.47
5 Pc Ensuite W/I Closet Skylight
Br
2nd
16.54
10.53
174.14
Closet Hardwood Floor Large Window
2nd Br
2nd
12.93
11.09
143.35
Closet Hardwood Floor Large Window
Office
2nd
10.99
11.91
130.89
Fireplace Hardwood Floor Large Window
Living
Main
18.60
35.43
659.14
Fireplace Hardwood Floor Walk-Out
Br
Main
14.30
13.06
186.78
Closet Hardwood Floor Window
Br
Main
10.89
12.17
132.58
Hardwood Floor Pot Lights Closet
Den
Main
18.70
6.89
128.84
Hardwood Floor Window
School Info
Private SchoolsK-5 Grades Only
Three Valleys Public School
76 Three Valleys Dr, North York0.666 km
ElementaryEnglish
6-8 Grades Only
Milne Valley Middle School
100 Underhill Dr, North York1.486 km
MiddleEnglish
9-12 Grades Only
George S Henry Academy
200 Graydon Hall Dr, North York0.802 km
SecondaryEnglish
K-8 Grades Only
Annunciation Catholic School
65 Avonwick Gate, North York1.411 km
ElementaryMiddleEnglish
9-12 Grades Only
Don Mills Collegiate Institute
15 The Donway E, North York2.666 km
Secondary
Book Viewing
Your feedback has been submitted.
Submission Failed! Please check your input and try again or contact us

