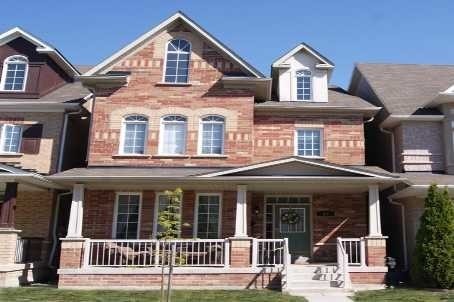- Ontario
- Toronto
92 Crossovers St
SoldCAD$x,xxx,xxx
CAD$1,599,900 Asking price
92 Crossovers StToronto, Ontario, M4E3X4
Sold
432(2+2)| 2500-3000 sqft
Listing information last updated on Wed Jul 01 2020 14:23:47 GMT-0400 (Eastern Daylight Time)

Open Map
Log in to view more information
Go To LoginSummary
IDE4811462
StatusSold
Possession60 Days/Tba
Brokered ByUNION REALTY BROKERAGE INC., BROKERAGE
TypeResidential House,Detached
Age 6-15
Lot Size24 * 98 Feet
Land Size2352 ft²
Square Footage2500-3000 sqft
RoomsBed:4,Kitchen:1,Bath:3
Parking2 (2) Detached +2
Detail
Listing Price UnitFor Sale
BasementFinished
PoolNone
FireplaceY
A/CCentral Air
HeatingForced Air
ExposureN
Remarks
Amazing Builder's Model Show Home With Over 100K In Upgrades Including, Hardwood, Wrought Iron Staircases, Two-Way Fireplace On Main Floor, Large Oversized Principle Rooms, Custom Kitchen With Large Dining Area And Family Room, Crown Molding On Every Floor, Stone Flooring In Kitchen, Marble In Bathrooms And Front Entrance, Stainless Steel Appliances, Fabulous Master Retreat With Spa Bathroom And Private Terrace. Steps To Park, Go, Ttc. All Upgraded Elf's, Stainless Steel Fridge, Gas Stove, Diswasher, Washer/Dryer, All Window Coverings Including Custom Draperies, Central Vac, Landscaping And Stone Work. Walk To Shopping, Great Schools, Ted Reeves And Park!
The listing data is provided under copyright by the Toronto Real Estate Board.
The listing data is deemed reliable but is not guaranteed accurate by the Toronto Real Estate Board nor RealMaster.
The following "Remarks" is automatically translated by Google Translate. Sellers,Listing agents, RealMaster, Canadian Real Estate Association and relevant Real Estate Boards do not provide any translation version and cannot guarantee the accuracy of the translation. In case of a discrepancy, the English original will prevail.
令人惊叹的建筑商展示样板房,拥有超过10万加元的升级配置,包括:硬木地板、锻铁楼梯、主楼层的双向壁炉、宽敞的特大主房间、定制厨房配有大型餐厅和家庭房、每层楼都有的皇冠造型、厨房的石材地板、浴室和前门入口的大理石、不锈钢家电、豪华主卧套房配有水疗浴室和私人露台。靠近公园、GO交通、TTC。所有升级的电子照明设备、不锈钢冰箱、燃气灶、洗碗机、洗衣机/烘干机、包括定制窗帘在内的所有窗户遮蔽物、中央吸尘器、景观设计和石材工程。步行可至购物中心、优秀学校、Ted Reeves和公园!
Location
Province:
Ontario
City:
Toronto
Community:
East End-Danforth 01.E02.1320
Crossroad:
Main/Gerrard
Room
Room
Level
Length
Width
Area
Living
Main
14.40
10.07
145.07
Hardwood Floor Crown Moulding Pot Lights
Dining
Main
13.35
11.84
158.15
Hardwood Floor Fireplace Crown Moulding
Kitchen
Main
12.99
9.42
122.33
W/O To Patio Granite Counter Eat-In Kitchen
Family
Main
28.41
9.51
270.32
Stone Floor Fireplace Pot Lights
2nd Br
2nd
15.12
9.91
149.86
Crown Moulding Large Closet Window
3rd Br
2nd
14.96
9.22
137.92
Crown Moulding Large Closet Window
4th Br
2nd
14.93
9.25
138.11
Crown Moulding Large Closet Window
Media/Ent
2nd
18.93
13.48
255.26
Vaulted Ceiling Pot Lights Hardwood Floor
Master
3rd
18.93
14.93
282.59
5 Pc Ensuite W/O To Sundeck Closet
School Info
Private SchoolsK-6 Grades Only
Kimberley Junior Public School
50 Swanwick Ave, Toronto0.576 km
ElementaryEnglish
7-8 Grades Only
Glen Ames Senior Public School
18 Williamson Rd, Toronto1.428 km
MiddleEnglish
9-12 Grades Only
Malvern Collegiate Institute
55 Malvern Ave, Toronto0.458 km
SecondaryEnglish
K-8 Grades Only
St. John Catholic School
780 Kingston Rd, Toronto0.731 km
ElementaryMiddleEnglish
9-12 Grades Only
Birchmount Park Collegiate Institute
3663 Danforth Ave, Scarborough2.753 km
Secondary
Book Viewing
Your feedback has been submitted.
Submission Failed! Please check your input and try again or contact us

