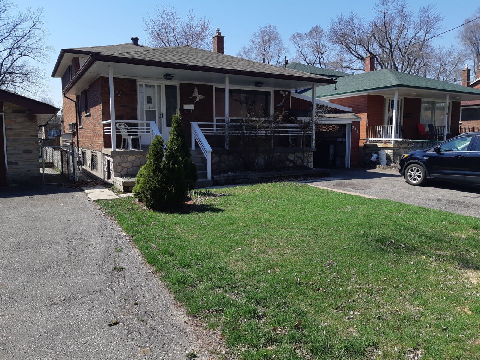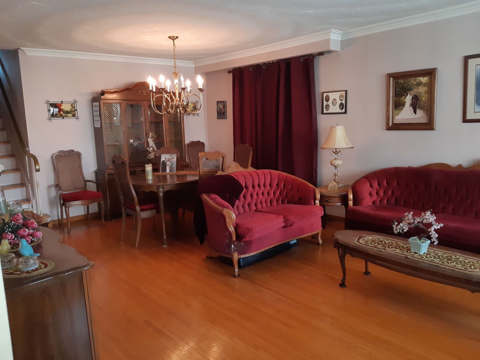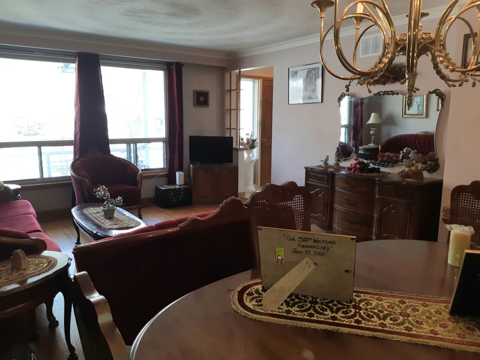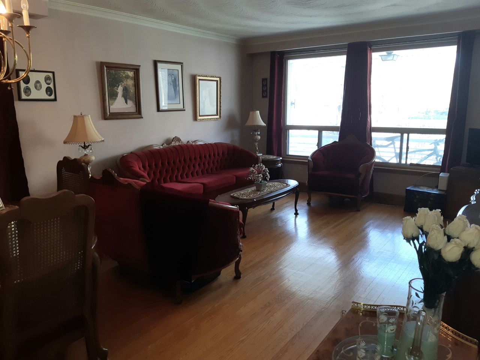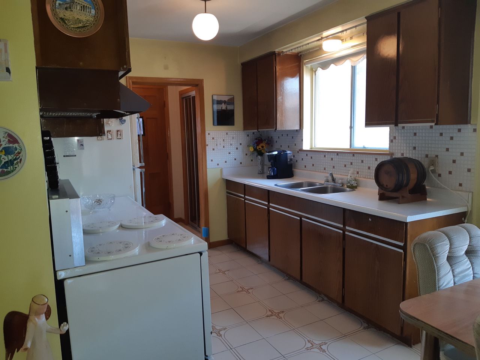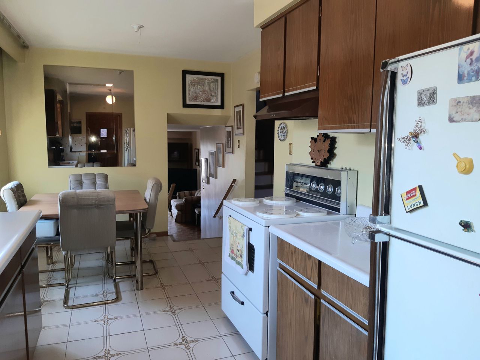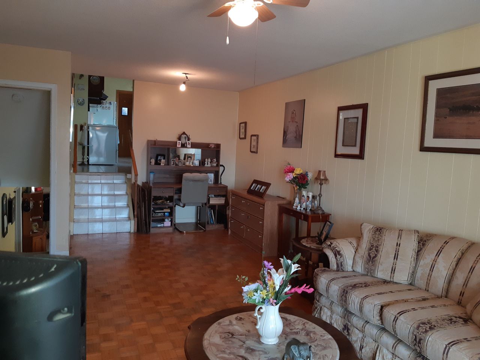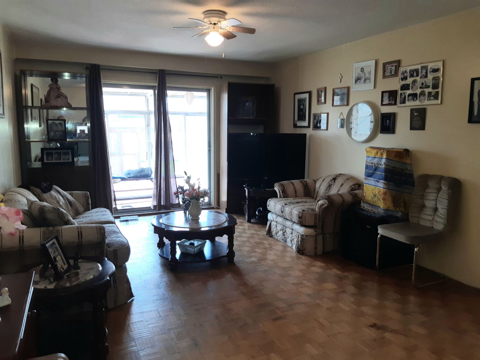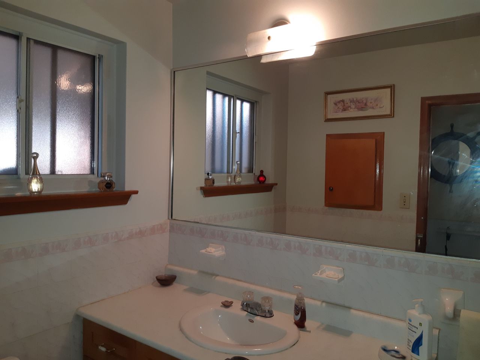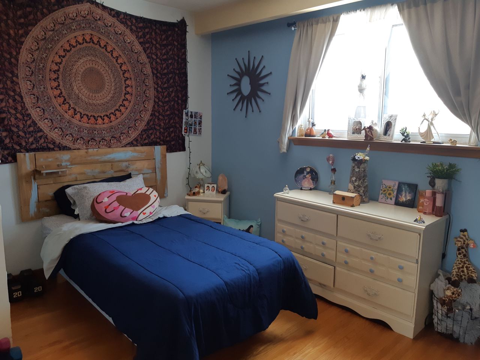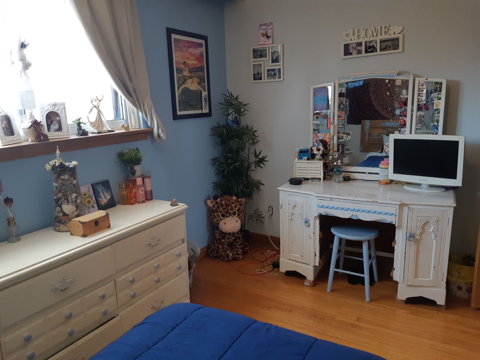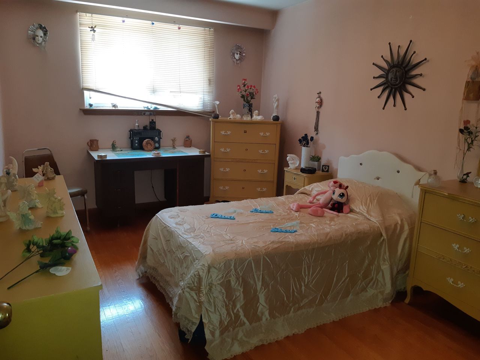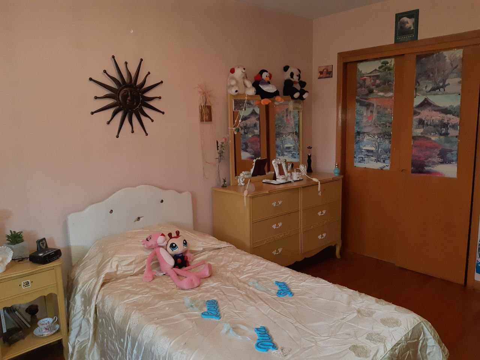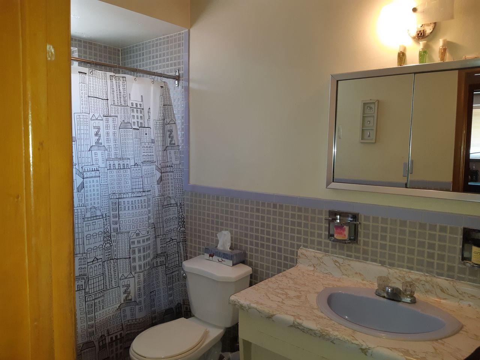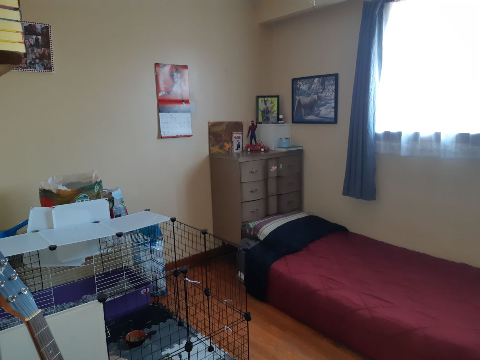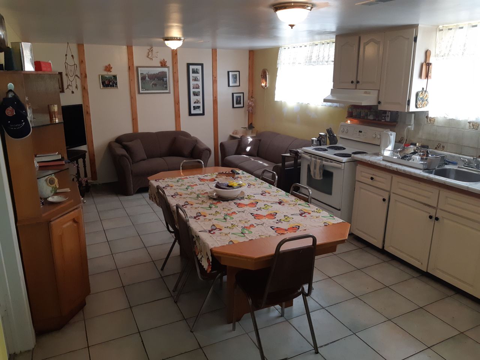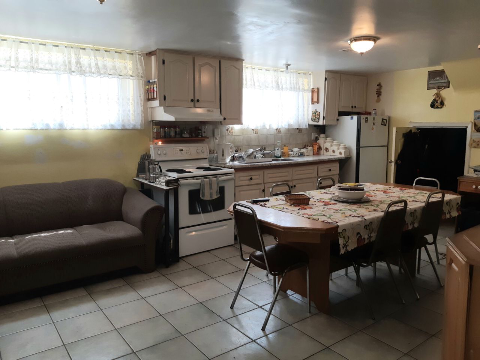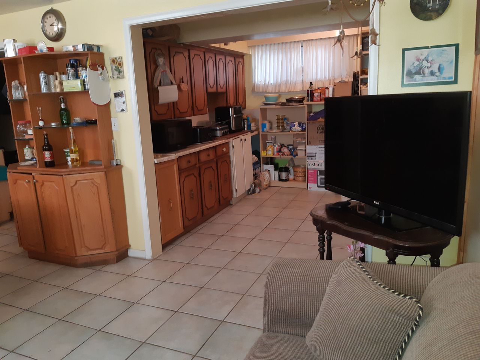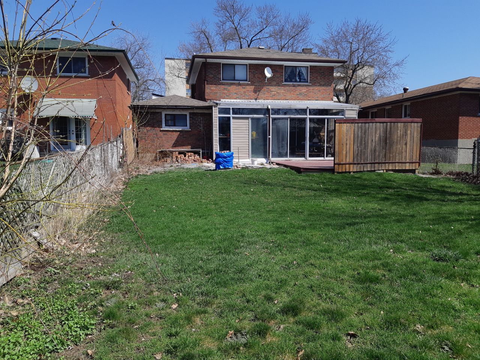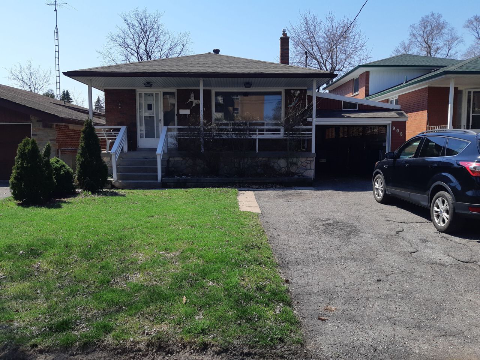- Ontario
- Toronto
908 Kennedy Rd
CAD$1,199,998
CAD$1,199,998 Asking price
908 Kennedy RoadToronto, Ontario, M1K2E8
Delisted · Expired ·
3+135(2+3)| 1500-2000 sqft
Listing information last updated on Wed Jul 05 2023 13:29:24 GMT-0400 (Eastern Daylight Time)

Open Map
Log in to view more information
Go To LoginSummary
IDE5910664
StatusExpired
Ownership TypeFreehold
Possession60-90 DAYS/TBA
Brokered ByREAL ESTATE HOMEWARD
TypeResidential Split,House,Detached
Age 31-50
Lot Size38.97 * 153.13 Feet
Land Size5967.48 ft²
Square Footage1500-2000 sqft
RoomsBed:3+1,Kitchen:2,Bath:3
Parking2 (5) Attached +3
Detail
Building
Bathroom Total3
Bedrooms Total4
Bedrooms Above Ground3
Bedrooms Below Ground1
Basement DevelopmentFinished
Basement TypeN/A (Finished)
Construction Style AttachmentDetached
Construction Style Split LevelBacksplit
Cooling TypeCentral air conditioning
Exterior FinishBrick
Fireplace PresentFalse
Heating FuelNatural gas
Heating TypeForced air
Size Interior
TypeHouse
Architectural StyleBacksplit 4
Rooms Above Grade8
Heat SourceGas
Heat TypeForced Air
WaterMunicipal
Laundry LevelLower Level
Other StructuresGarden Shed
Land
Size Total Text38.97 x 153.13 FT
Acreagefalse
Size Irregular38.97 x 153.13 FT
Parking
Parking FeaturesPrivate
Other
Den FamilyroomYes
Internet Entire Listing DisplayYes
SewerSewer
BasementFinished
PoolNone
FireplaceN
A/CCentral Air
HeatingForced Air
FurnishedNo
ExposureW
Remarks
Location, Location, Location! Close To All Amenities, Including Schools, Shopping, And Transportation! Possible Two Family Home In The Heart Of Scarborough! Principle Rooms, Featuring 3 Plus Bedrooms, 2 Kitchens, Walkout Family Room, 3 Bathrooms, Enclosed Patio, Wine Cantina, And The Perfect Bunkie!Two Fridges, Two Stoves, Washer, Air Conditioning Unit, Hot Water Tank, Furnace And Burner, All Light Fixtures And Window Coverings, Backyard For Added Storage!
The listing data is provided under copyright by the Toronto Real Estate Board.
The listing data is deemed reliable but is not guaranteed accurate by the Toronto Real Estate Board nor RealMaster.
Location
Province:
Ontario
City:
Toronto
Community:
Ionview 01.E04.1220
Crossroad:
Kennedy/Eglinton
Room
Room
Level
Length
Width
Area
Living
Main
24.61
14.76
363.28
Formal Rm Hardwood Floor Picture Window
Dining
Main
24.61
14.76
363.28
Hardwood Floor Combined W/Living Formal Rm
Kitchen
Main
21.33
13.12
279.86
Eat-In Kitchen Ceramic Floor O/Looks Family
Prim Bdrm
Upper
16.40
11.48
188.37
Hardwood Floor Large Closet O/Looks Backyard
2nd Br
Upper
14.76
11.48
169.53
Closet O/Looks Backyard Hardwood Floor
3rd Br
Upper
13.12
11.48
150.69
Hardwood Floor Closet
Family
Lower
19.69
13.12
258.33
W/O To Sunroom Parquet Floor 3 Pc Bath
Den
Lower
14.76
13.12
193.75
Hardwood Floor 3 Pc Bath Closet
Kitchen
Bsmt
21.33
13.12
279.86
Eat-In Kitchen Ceramic Floor Above Grade Window
Media/Ent
Bsmt
11.48
11.48
131.86
Ceramic Floor Combined W/Kitchen
Solarium
Main
22.97
13.12
301.39
Cold/Cant
Bsmt
26.25
NaN
School Info
Private SchoolsK-8 Grades Only
Ionview Public School
90 Ionview Rd, Scarborough0.297 km
ElementaryMiddleEnglish
9-12 Grades Only
Winston Churchill Collegiate Institute
2239 Lawrence Ave E, Scarborough1.056 km
SecondaryEnglish
K-8 Grades Only
St. Maria Goretti Catholic School
21 Kenmark Blvd, Scarborough1.235 km
ElementaryMiddleEnglish
9-12 Grades Only
Woburn Collegiate Institute
2222 Ellesmere Rd, Scarborough5.467 km
Secondary
Book Viewing
Your feedback has been submitted.
Submission Failed! Please check your input and try again or contact us

