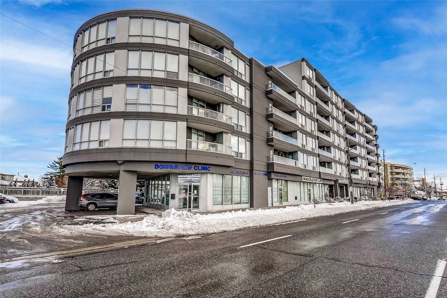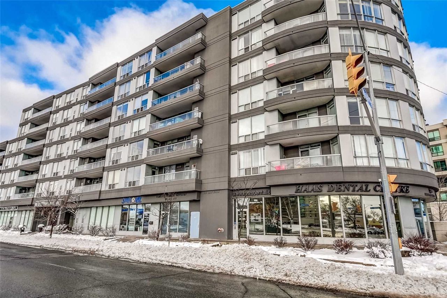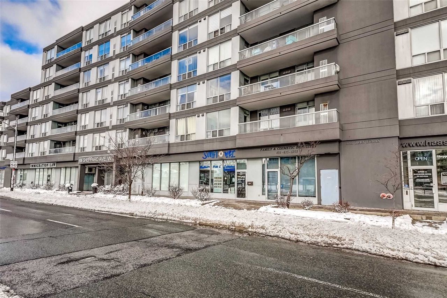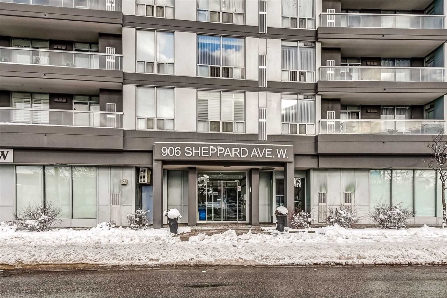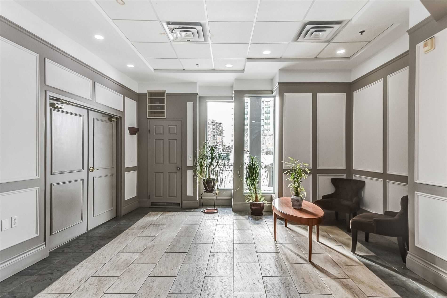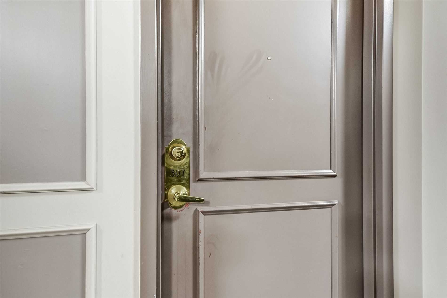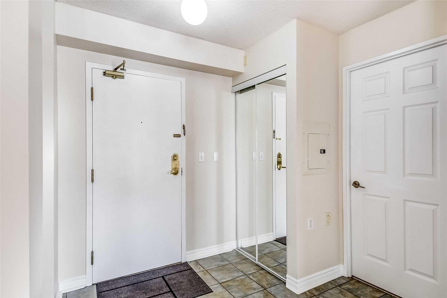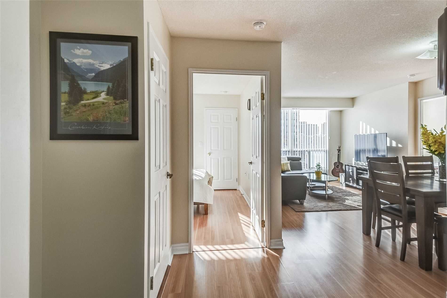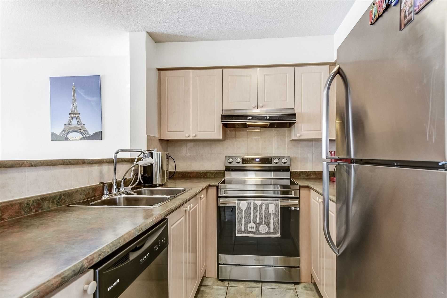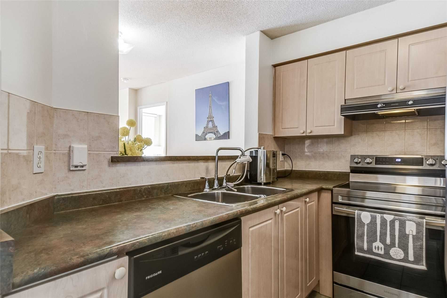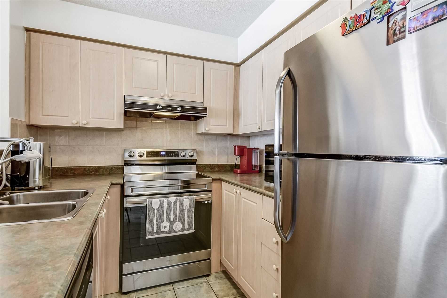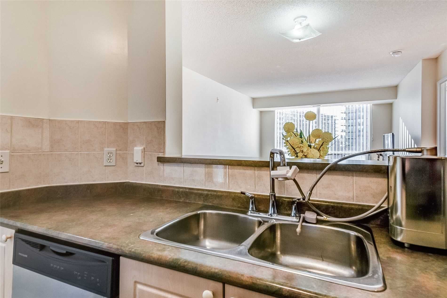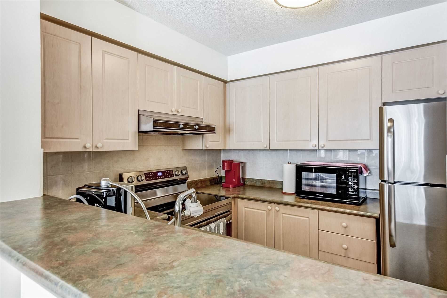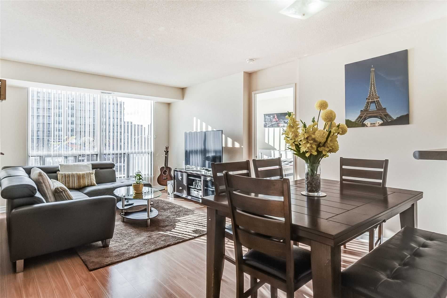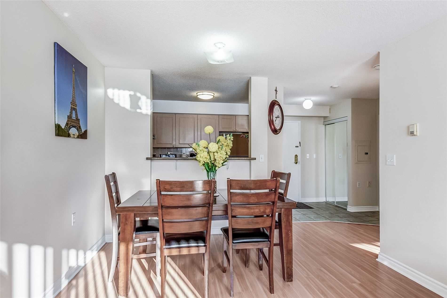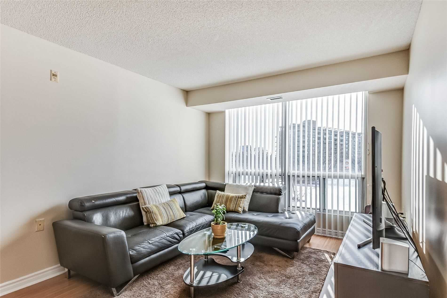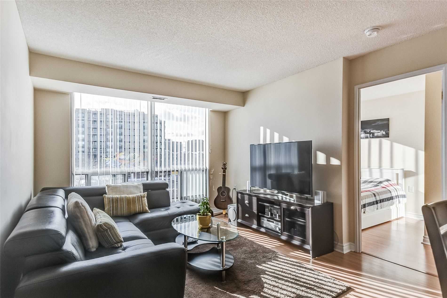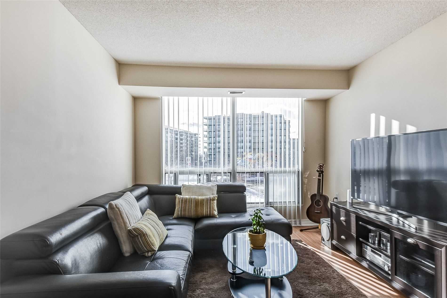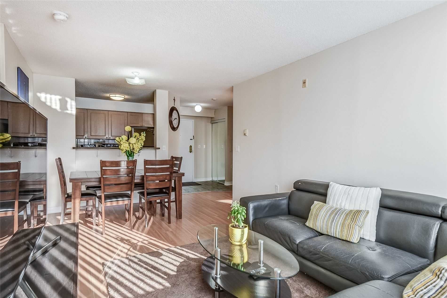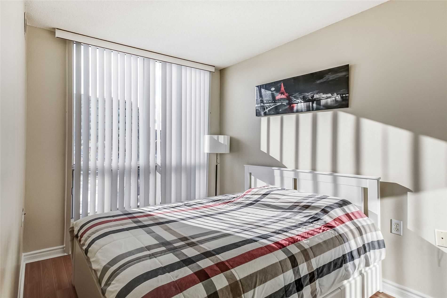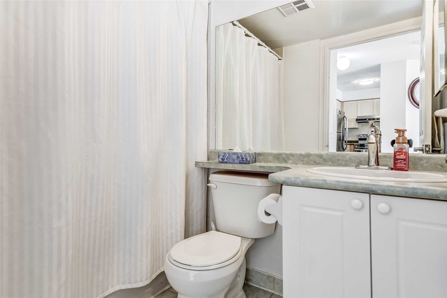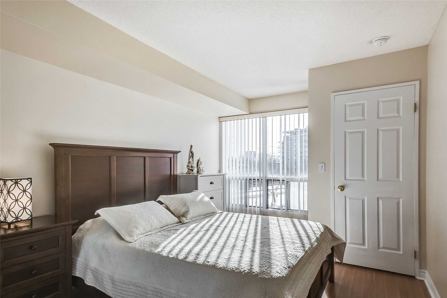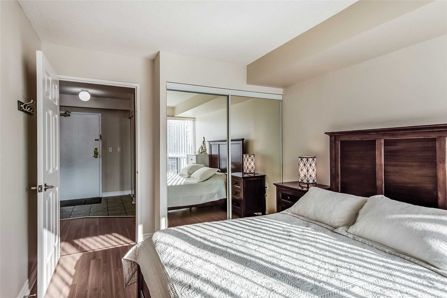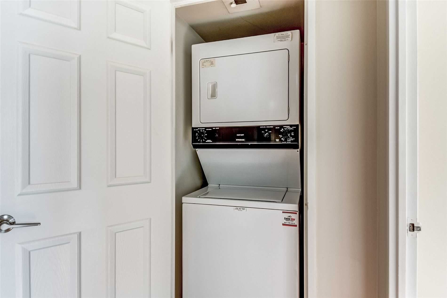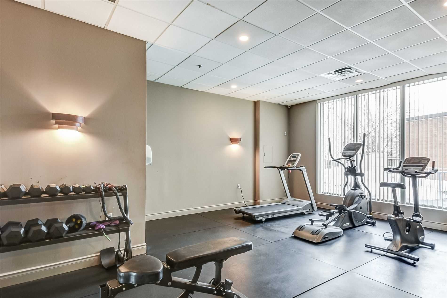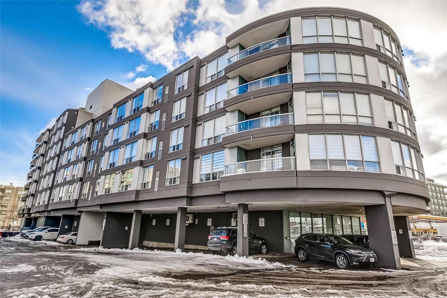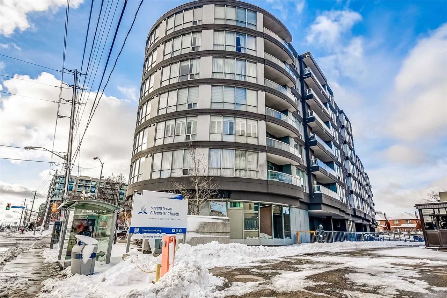- Ontario
- Toronto
906 Sheppard Ave W
SoldCAD$xxx,xxx
CAD$599,000 Asking price
307 906 Sheppard AvenueToronto, Ontario, M3H2T5
Sold
211| 700-799 sqft
Listing information last updated on Sun Jun 18 2023 11:49:50 GMT-0400 (Eastern Daylight Time)

Open Map
Log in to view more information
Go To LoginSummary
IDC6050839
StatusSold
Ownership TypeCondominium/Strata
PossessionTba
Brokered BySPECTRUM REALTY SERVICES INC., BROKERAGE
TypeResidential Apartment
Age 16-30
Square Footage700-799 sqft
RoomsBed:2,Kitchen:1,Bath:1
Parking1 (1) Underground +1
Maint Fee586.48 / Monthly
Maint Fee InclusionsCommon Elements,Building Insurance,Parking,Water
Virtual Tour
Detail
Building
Bathroom Total1
Bedrooms Total2
Bedrooms Above Ground2
AmenitiesExercise Centre
Cooling TypeCentral air conditioning
Exterior FinishConcrete,Stucco
Fireplace PresentFalse
Fire ProtectionSecurity system
Heating FuelNatural gas
Heating TypeForced air
Size Interior
TypeApartment
Association AmenitiesExercise Room,Gym,Rooftop Deck/Garden,Security System,Visitor Parking
Architectural StyleApartment
HeatingYes
Main Level Bedrooms1
Property AttachedYes
Property FeaturesHospital,Place Of Worship,Public Transit,Rec./Commun.Centre
Rooms Above Grade5
Rooms Total5
Heat SourceGas
Heat TypeForced Air
LockerNone
Laundry LevelMain Level
GarageYes
AssociationYes
Land
Acreagefalse
AmenitiesHospital,Place of Worship,Public Transit
Underground
Visitor Parking
Utilities
ElevatorYes
Surrounding
Ammenities Near ByHospital,Place of Worship,Public Transit
Community FeaturesCommunity Centre
Other
Internet Entire Listing DisplayYes
BasementNone
BalconyNone
FireplaceN
A/CCentral Air
HeatingForced Air
TVN
Level3
Unit No.307
ExposureW
Parking SpotsOwned64
Corp#MTCC1378
Prop MgmtMaple Ridge Community Management 905-507-6726
Remarks
One Of A Kind Bright And Beautiful 2 Bedroom Unit With Great Layout In Sought After Boutique Condo In Prime Bathurst Manor. Updated And Move-In Ready With Stainless Steel Appliances, Freshly Painted, New Lights & Bathroom Fixtures, Breakfast Bar, Stunning West View. 1 Blk To Subway Stn, Close To Wm Lyon Mackenzie School. Stable, Quiet Community, Close To 401, Allan Rd, Yorkdale, Exp Bus To York University.Stainless Steel Appliances, Stacked White Washer/Dryer, Window Coverings, Existing Light Fixtures, 1 Parking, Fitness Room, Party Room & Rooftop Terrace With Bbq And Panoramic Views Of The City. Pride Of Owner
The listing data is provided under copyright by the Toronto Real Estate Board.
The listing data is deemed reliable but is not guaranteed accurate by the Toronto Real Estate Board nor RealMaster.
Location
Province:
Ontario
City:
Toronto
Community:
Bathurst Manor 01.C06.0490
Crossroad:
Sheppard & Allan Rd
Room
Room
Level
Length
Width
Area
Library
Main
9.02
7.22
65.12
Backsplash Breakfast Bar Stainless Steel Appl
Kitchen
Main
18.70
10.83
202.47
Open Concept Combined W/Dining Ceramic Floor
Dining
Main
18.70
10.83
202.47
Open Concept Combined W/Living Laminate
Prim Bdrm
Main
13.12
10.17
133.47
West View Double Closet Laminate
2nd Br
Main
10.17
8.04
81.75
Nw View Closet Laminate
School Info
Private SchoolsK-6 Grades Only
Dublin Heights Elementary And Middle School
100 Bainbridge Ave, North York0.906 km
ElementaryEnglish
7-8 Grades Only
Dublin Heights Elementary And Middle School
100 Bainbridge Ave, North York0.906 km
MiddleEnglish
9-12 Grades Only
William Lyon Mackenzie Collegiate Institute
20 Tillplain Rd, North York0.289 km
SecondaryEnglish
K-8 Grades Only
St. Robert Catholic School
70 Bainbridge Ave, North York1.107 km
ElementaryMiddleEnglish
9-12 Grades Only
William Lyon Mackenzie Collegiate Institute
20 Tillplain Rd, North York0.289 km
Secondary
Book Viewing
Your feedback has been submitted.
Submission Failed! Please check your input and try again or contact us

