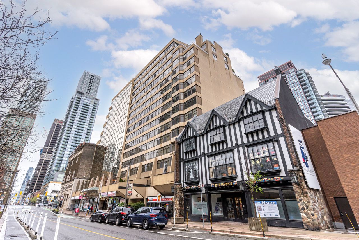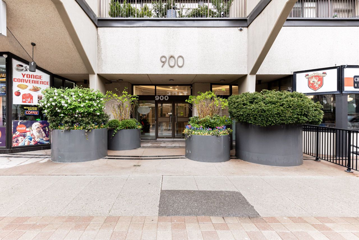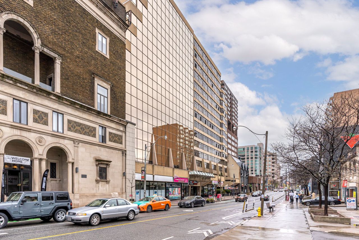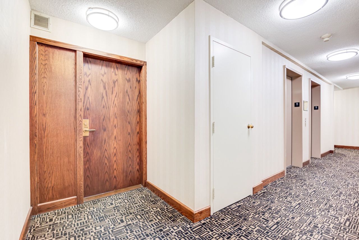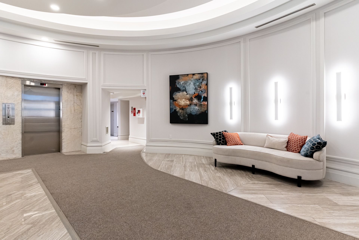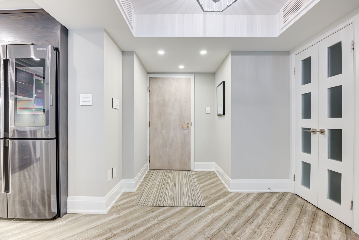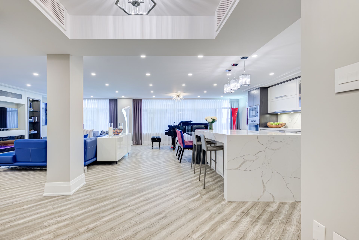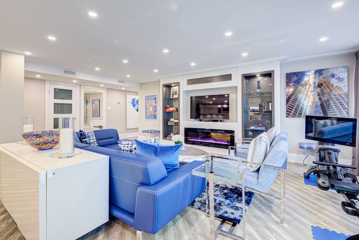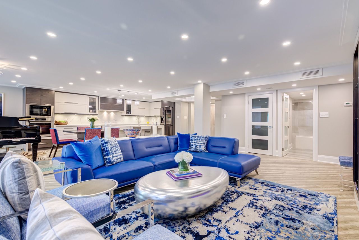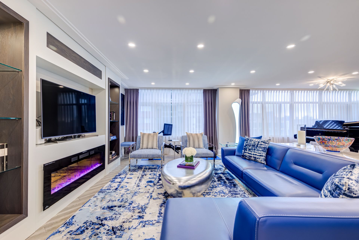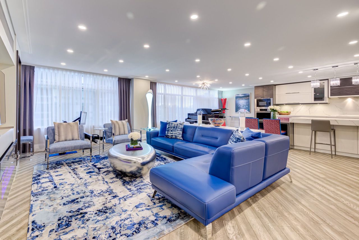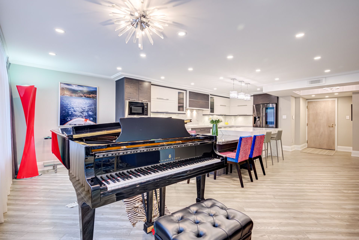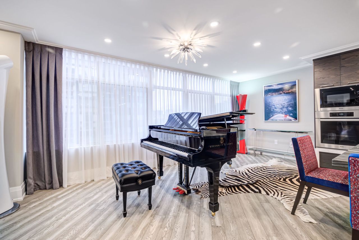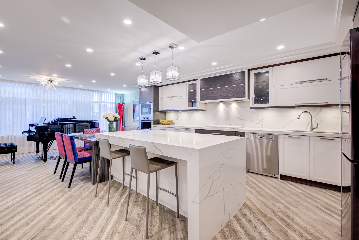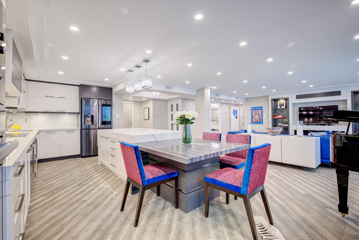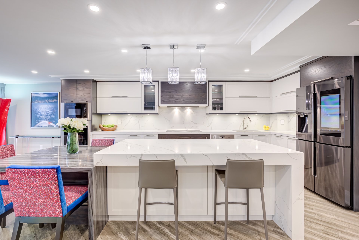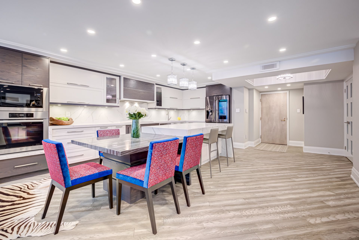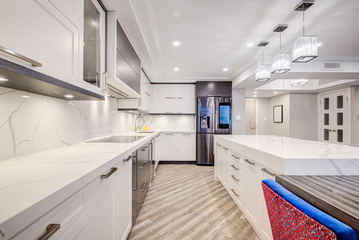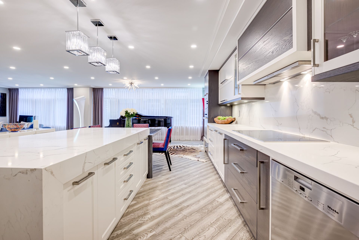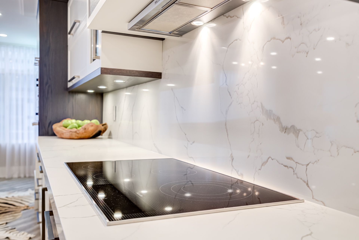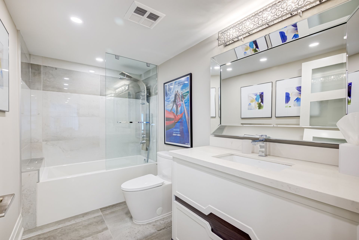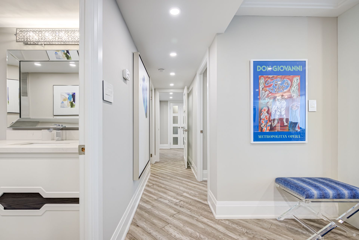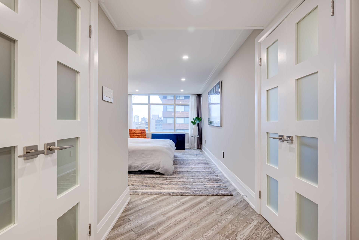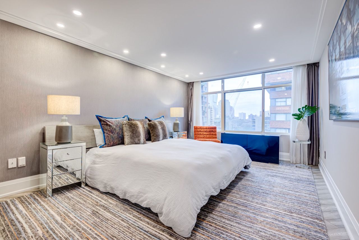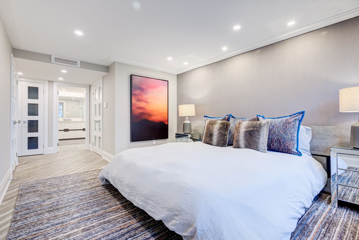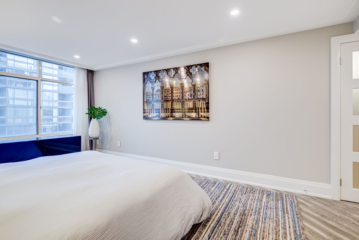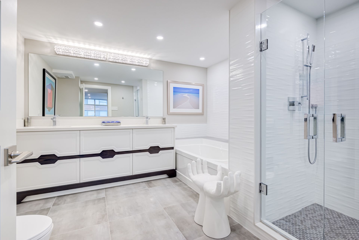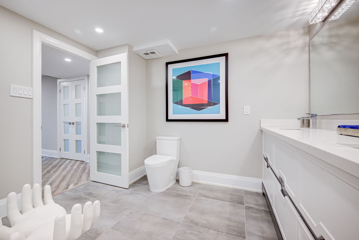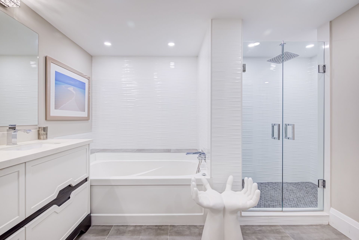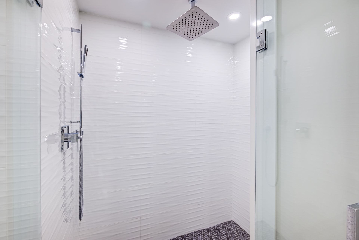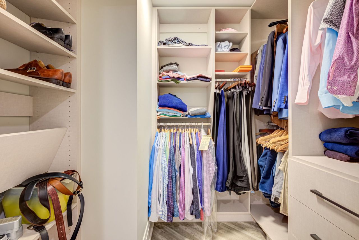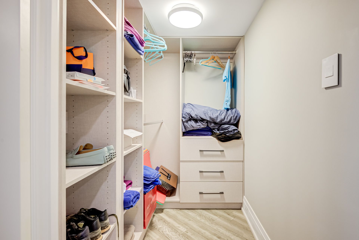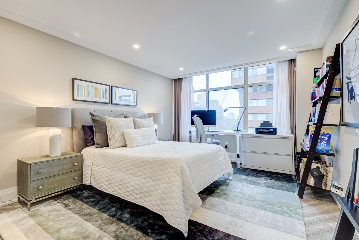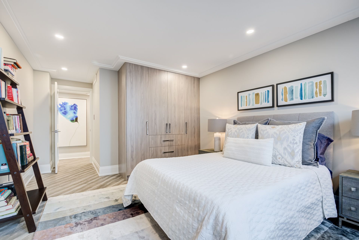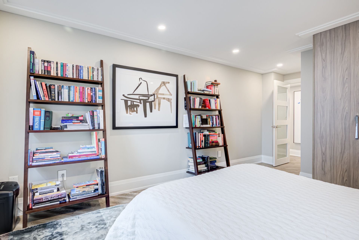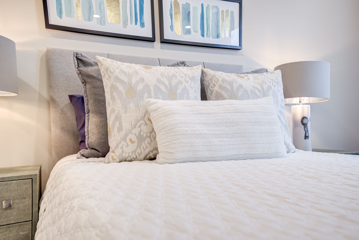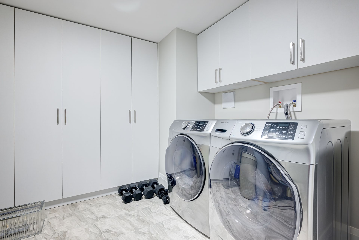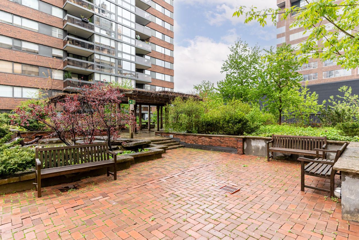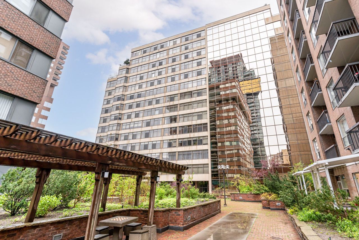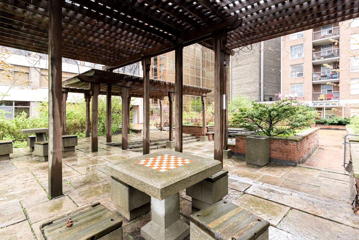- Ontario
- Toronto
900 Yonge St
CAD$1,750,000
CAD$1,750,000 Asking price
1104 900 Yonge StreetToronto, Ontario, M4W3P5
Delisted · Terminated ·
221| 1600-1799 sqft
Listing information last updated on Thu Jun 15 2023 13:16:52 GMT-0400 (Eastern Daylight Time)

Open Map
Log in to view more information
Go To LoginSummary
IDC6058200
StatusTerminated
Ownership TypeCondominium/Strata
PossessionTba Flexible
Brokered ByREAL ESTATE HOMEWARD
TypeResidential Apartment
Age
Square Footage1600-1799 sqft
RoomsBed:2,Kitchen:1,Bath:2
Parking1 (1) Underground +1
Maint Fee1831 / Monthly
Maint Fee InclusionsCommon Elements,Building Insurance,Parking,Water
Virtual Tour
Detail
Building
Bathroom Total2
Bedrooms Total2
Bedrooms Above Ground2
AmenitiesStorage - Locker,Security/Concierge,Recreation Centre
Cooling TypeCentral air conditioning
Exterior FinishConcrete
Fireplace PresentTrue
Fire ProtectionSecurity system
Heating FuelElectric
Heating TypeHeat Pump
Size Interior
TypeApartment
Association AmenitiesConcierge,Recreation Room,Security System,Visitor Parking
Architectural StyleApartment
FireplaceYes
HeatingYes
Main Level Bedrooms1
Property AttachedYes
Property FeaturesLibrary,Public Transit,Ravine,School
Rooms Above Grade8
Rooms Total8
Heat SourceElectric
Heat TypeHeat Pump
LockerExclusive
Laundry LevelMain Level
GarageYes
AssociationYes
Land
Acreagefalse
AmenitiesPublic Transit,Schools
Parking
Parking FeaturesUnderground
Utilities
ElevatorYes
Surrounding
Ammenities Near ByPublic Transit,Schools
Other
FeaturesRavine
Internet Entire Listing DisplayYes
BasementNone
BalconyNone
FireplaceY
A/CCentral Air
HeatingHeat Pump
Level11
Unit No.1104
ExposureSW
Parking SpotsExclusive#a18
Corp#MTCC698
Prop MgmtEquity Ici Real Estate Services Inc. 416-485-5300
Remarks
Boutique Building Sharing Only 4 Spacious Units Per Floor. LA Inspired Elegant Open Concept Approximately 1800Sq' West Exposure Over Looking The Courtyard Garden. On Trend Kitchen Over Sized Island Ample Storage, Stainless Steel Appliances. Sophisticated Primary Bedroom Suite With Two Oversized Lit Walking Closets And Spa Like Ensuite. Yorkville Shops /Award Winning Restaurants. 24 Hr Concierge.ALL Hallway Corridors Are Being Upgraded This July.. Public Open house June 10th/11th 2;00-4;00pmAll Upgraded Light Fixtures /All Custom Made Drapes/All High End Kitchen S/S Appliances/Sep Laundry W B/Ins Utility Rm: Washer & Dryer /B/In Entertainment Unit W/Fireplace/Pot Lights/All Custom Closet Organizers
The listing data is provided under copyright by the Toronto Real Estate Board.
The listing data is deemed reliable but is not guaranteed accurate by the Toronto Real Estate Board nor RealMaster.
Location
Province:
Ontario
City:
Toronto
Community:
Annex 01.C02.0860
Crossroad:
Bloor /Yonge/Davenport
Room
Room
Level
Length
Width
Area
Foyer
Main
4.89
3.64
17.80
Wood Floor Double Closet Pot Lights
Living
Main
15.45
27.79
429.41
Wood Floor Open Concept Moulded Ceiling
Dining
Main
14.40
7.41
106.79
Wood Floor Open Concept Pot Lights
Kitchen
Main
14.40
12.70
182.87
Wood Floor Modern Kitchen Centre Island
Breakfast
Main
14.37
7.64
109.85
Wood Floor Combined W/Kitchen Open Concept
Prim Bdrm
Main
10.83
22.70
245.80
Wood Floor 5 Pc Ensuite W/I Closet
2nd Br
Main
11.29
20.14
227.35
Wood Floor Closet Moulded Ceiling
Utility
Main
11.84
10.37
122.79
Tile Floor Separate Rm B/I Closet
School Info
Private SchoolsK-6 Grades Only
Jesse Ketchum Junior And Senior Public School
61 Davenport Rd, Toronto0.227 km
ElementaryEnglish
7-8 Grades Only
Jesse Ketchum Junior And Senior Public School
61 Davenport Rd, Toronto0.227 km
MiddleEnglish
9-12 Grades Only
Jarvis Collegiate Institute
495 Jarvis St, Toronto1.202 km
SecondaryEnglish
K-8 Grades Only
Our Lady Of Lourdes Catholic School
444 Sherbourne St, Toronto1.426 km
ElementaryMiddleEnglish
9-12 Grades Only
Northern Secondary School
851 Mount Pleasant Rd, Toronto4.109 km
Secondary
Book Viewing
Your feedback has been submitted.
Submission Failed! Please check your input and try again or contact us

