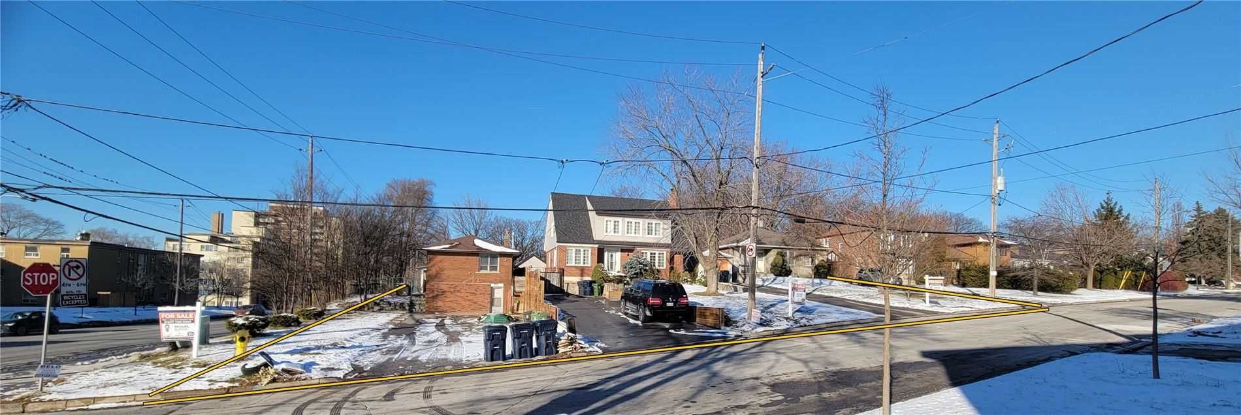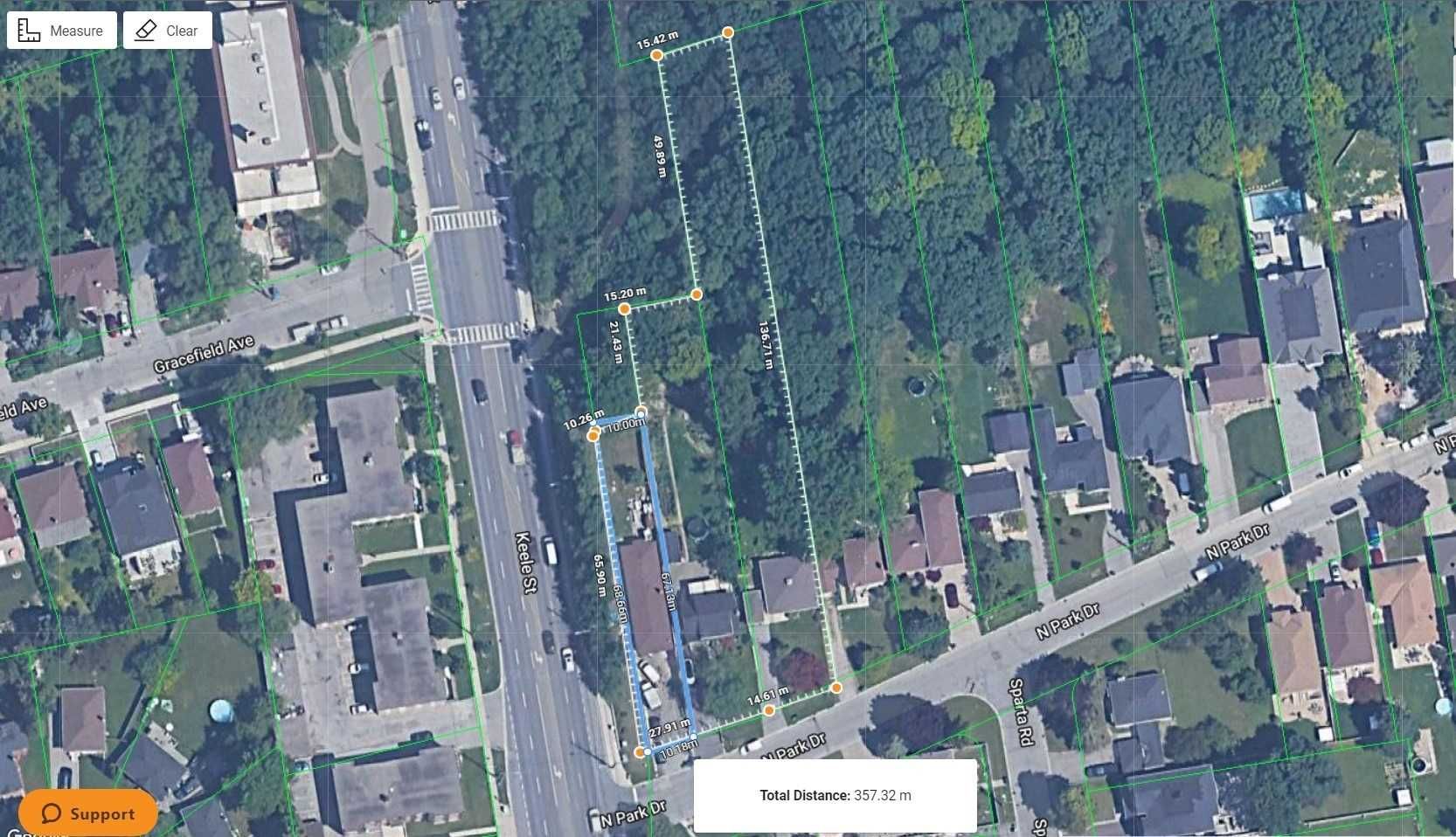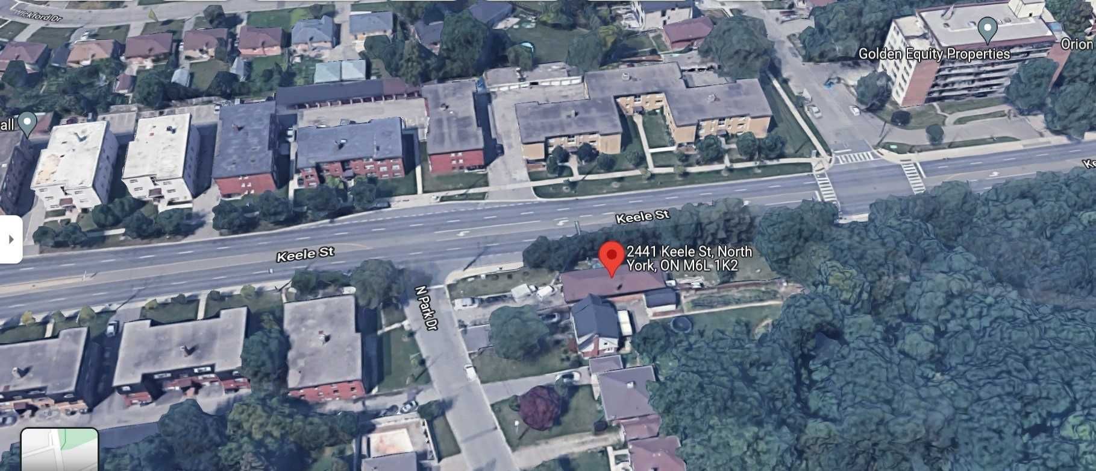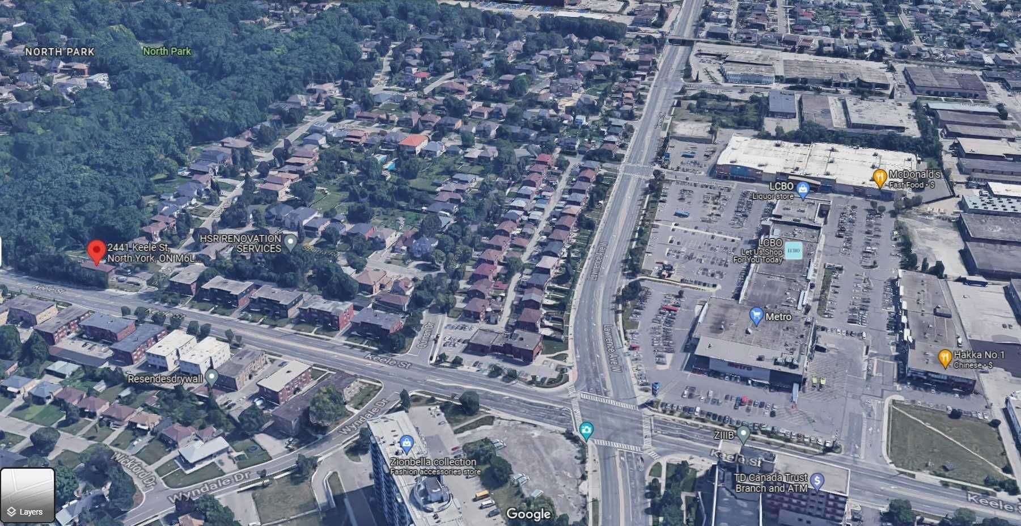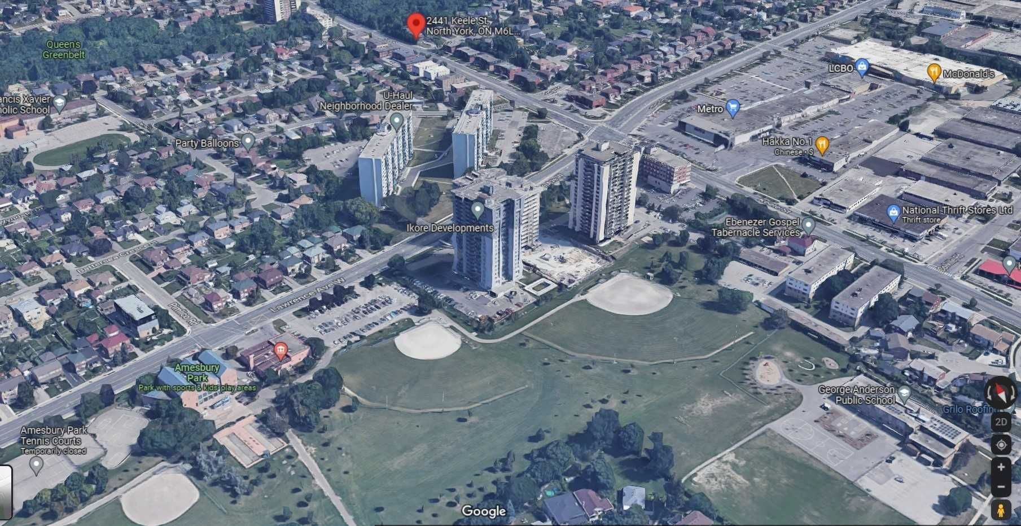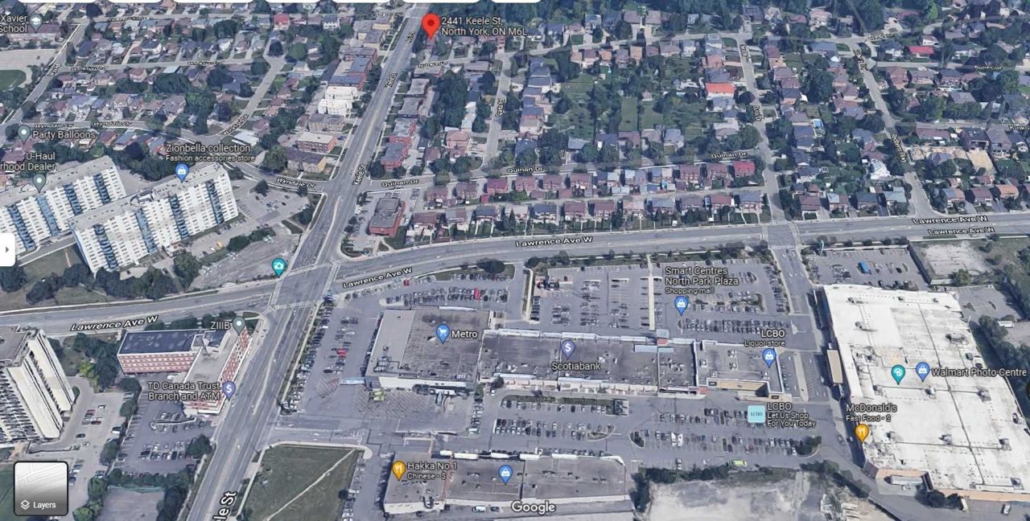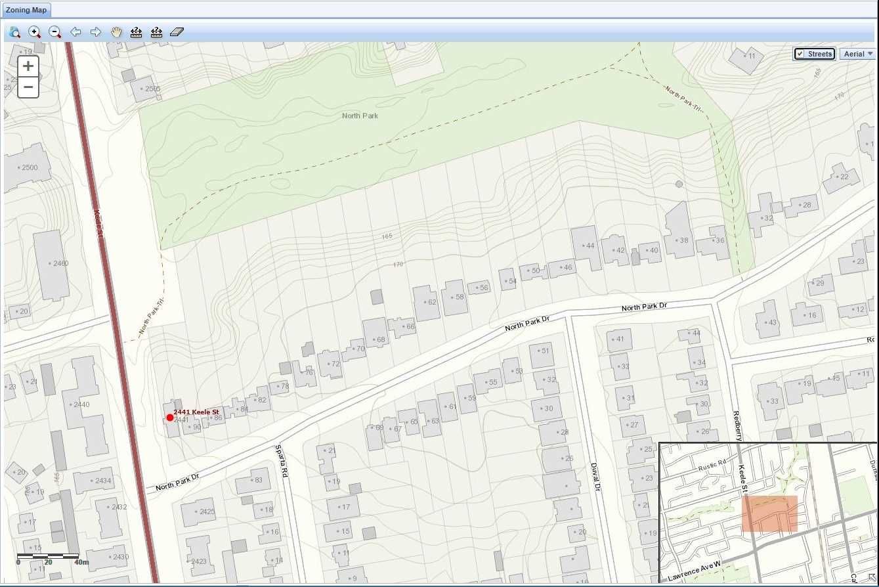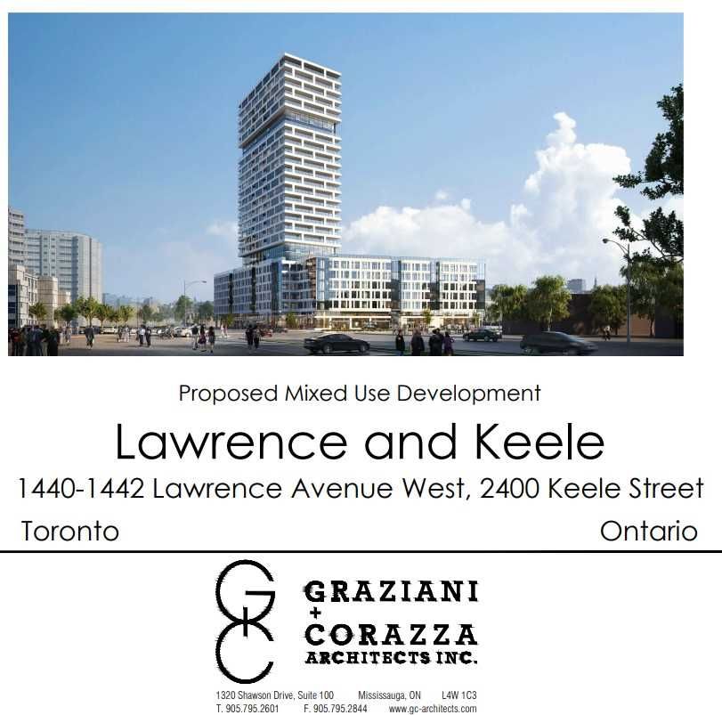- Ontario
- Toronto
90 North Park Dr
CAD$1
CAD$1 Asking price
90 North Park DriveToronto, Ontario, M6L1K2
Delisted · Terminated ·
336(1+5)
Listing information last updated on Mon Jun 05 2023 10:44:02 GMT-0400 (Eastern Daylight Time)

Open Map
Log in to view more information
Go To LoginSummary
IDW5871133
StatusTerminated
Ownership TypeFreehold
PossessionTbd
Brokered ByRIGHT AT HOME REALTY, BROKERAGE
TypeResidential Bungalow,House,Detached
Age
Lot Size50.56 * 291.12 Feet
Land Size14719.03 ft²
RoomsBed:3,Kitchen:1,Bath:3
Parking1 (6) Detached +5
Detail
Building
Bathroom Total3
Bedrooms Total3
Bedrooms Above Ground3
Architectural StyleBungalow
Basement DevelopmentFinished
Basement TypeN/A (Finished)
Construction Style AttachmentDetached
Exterior FinishBrick
Fireplace PresentFalse
Heating FuelNatural gas
Heating TypeForced air
Size Interior
Stories Total1
TypeHouse
Architectural StyleBungalow
HeatingYes
Main Level Bedrooms2
Property FeaturesLibrary,Park,Public Transit,Ravine,Rec./Commun.Centre
Rooms Above Grade7
Rooms Total9
Heat SourceGas
Heat TypeForced Air
WaterMunicipal
Other StructuresGarden Shed
GarageYes
Land
Size Total Text50.56 x 291.12 FT
Acreagefalse
AmenitiesPark,Public Transit
Size Irregular50.56 x 291.12 FT
Lot Dimensions SourceOther
Parking
Parking FeaturesPrivate
Surrounding
Ammenities Near ByPark,Public Transit
Community FeaturesCommunity Centre
Other
FeaturesRavine
Internet Entire Listing DisplayYes
SewerSewer
BasementFinished
PoolNone
FireplaceN
A/CNone
HeatingForced Air
ExposureN
Remarks
Attention Developers, Investors, Landlords And Renovators. Huge Lots Within Walking Distance Of Keele & Lawrence. Several Multi-Tenant Buildings In The Area. New Developments Planned Nearby. Ideal Location Walmart, Td, Cibc, Lcbo, Metro, Tim Hortons, Community Center, Library & Parks. Three Adjacent Lots 2441 Keele, 86 & 90 North Park Rd Mls:W5871028 Mls:W5871061 Mls: Approx Frontage:135.79Ft X Depth 292 -443Ft Total Area 681+1360+2074= 4115 Sq MetersWith Over 1,500,000 Immigrants Expected Over 3 Years, Development/Rent In Great Locations Is Key. Teranet Says: 2441 Keele: 10.17 X 90.67M & 90 Northpark: 15.41 X 88.73M & 86 Northpark:15.81 X 135.54M Approx Perimeter= 667M.
The listing data is provided under copyright by the Toronto Real Estate Board.
The listing data is deemed reliable but is not guaranteed accurate by the Toronto Real Estate Board nor RealMaster.
Location
Province:
Ontario
City:
Toronto
Community:
Maple Leaf 01.W04.0280
Crossroad:
Keele & Lawrence
Room
Room
Level
Length
Width
Area
2nd Br
Main
NaN
3rd Br
Main
NaN
Laundry
Main
NaN
Living
Main
NaN
Kitchen
Main
NaN
School Info
Private SchoolsK-5 Grades Only
Gracefield Public School
177 Gracefield Ave, North York1.082 km
ElementaryEnglish
6-8 Grades Only
Amesbury Middle School
201 Gracefield Ave, North York1.264 km
MiddleEnglish
9-12 Grades Only
Weston Collegiate Institute
100 Pine St, York2.641 km
SecondaryEnglish
K-8 Grades Only
St. Francis Xavier Catholic School
53 Gracefield Ave, North York0.41 km
ElementaryMiddleEnglish
9-12 Grades Only
Western Technical-Commercial School
125 Evelyn Cres, Toronto6.039 km
Secondary
1-8 Grades Only
St. Jerome Catholic School
111 Sharpecroft Blvd, North York4.255 km
ElementaryMiddleFrench Immersion Program
Book Viewing
Your feedback has been submitted.
Submission Failed! Please check your input and try again or contact us

