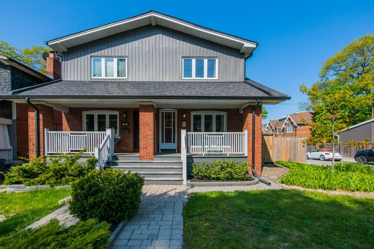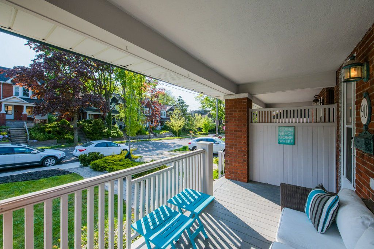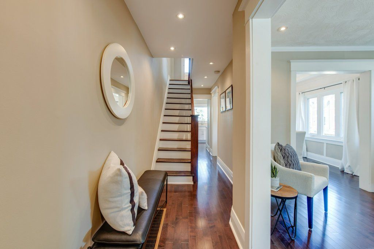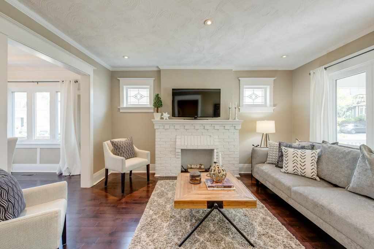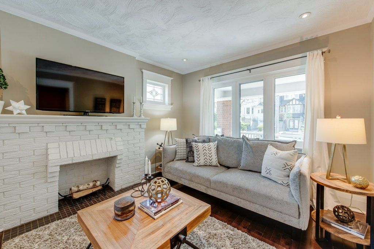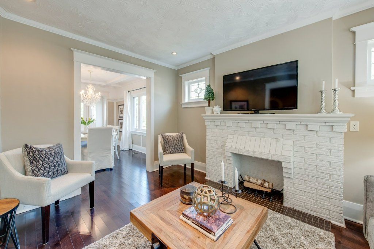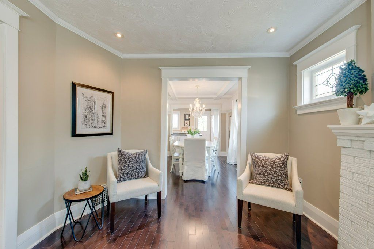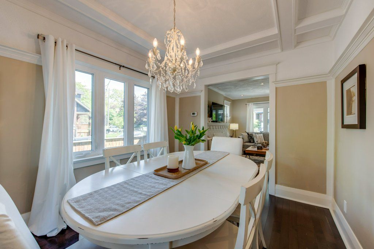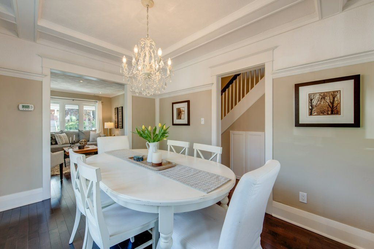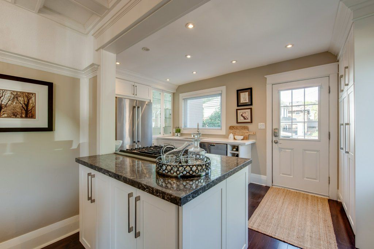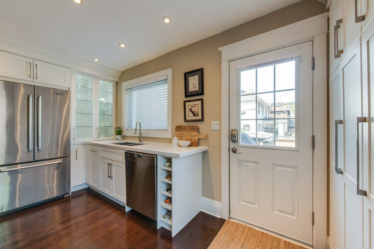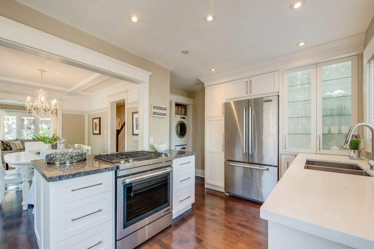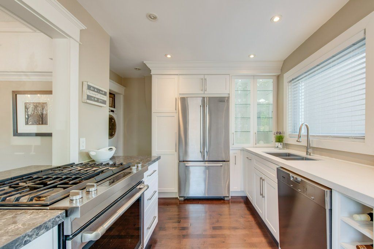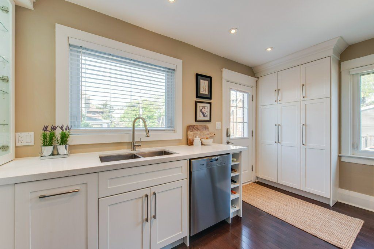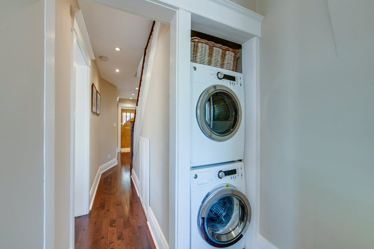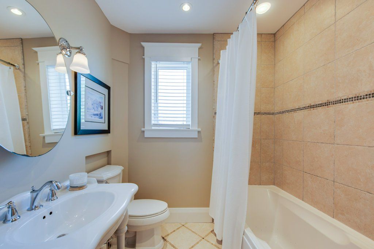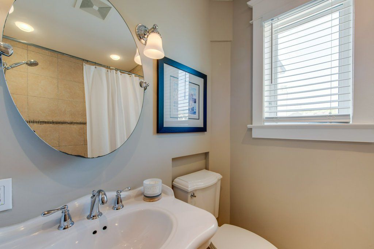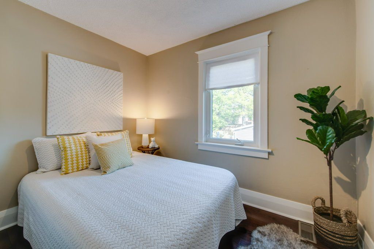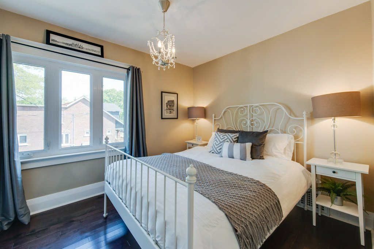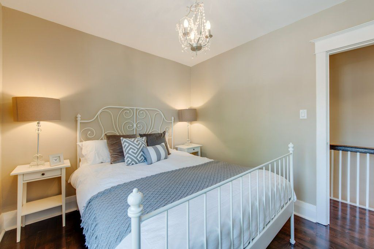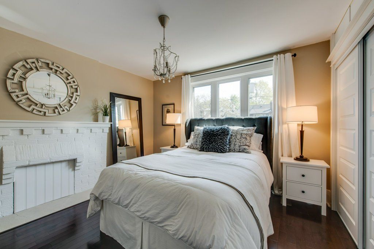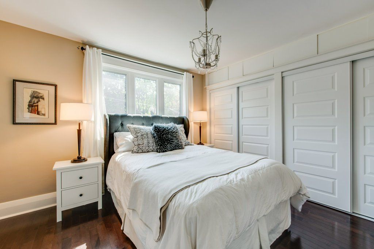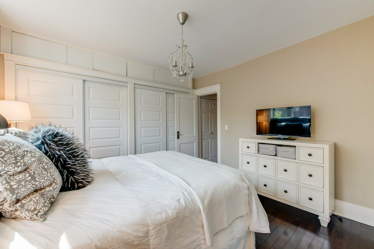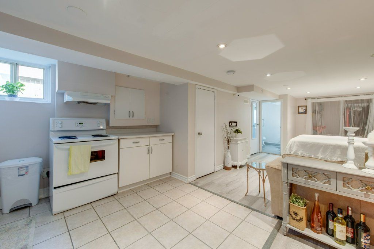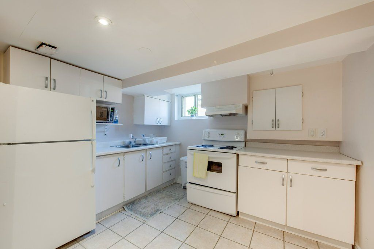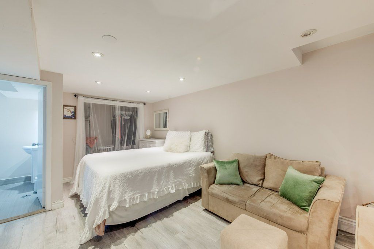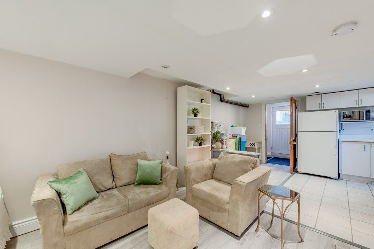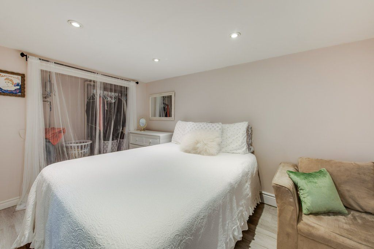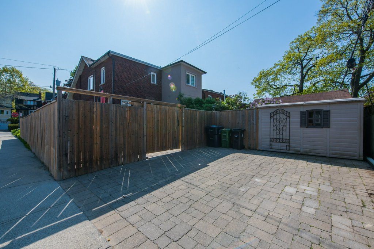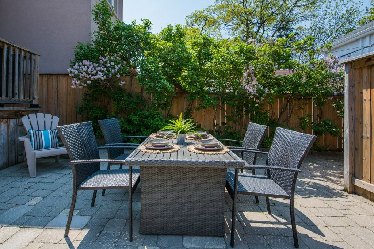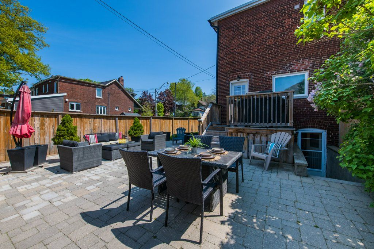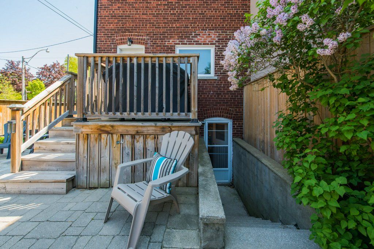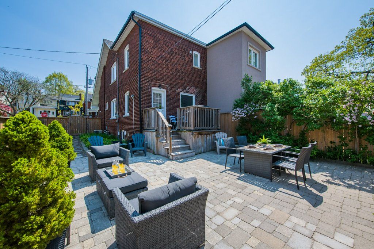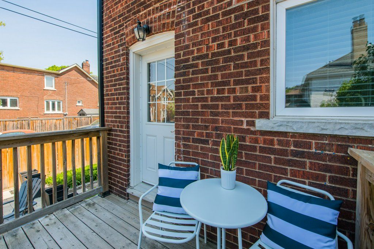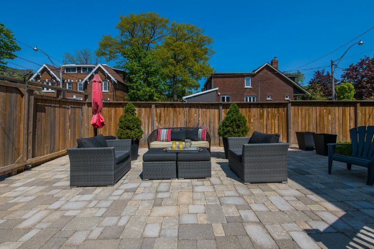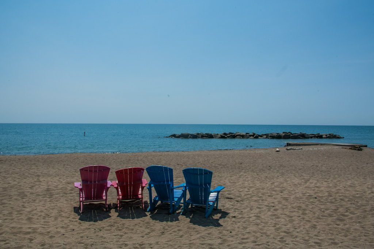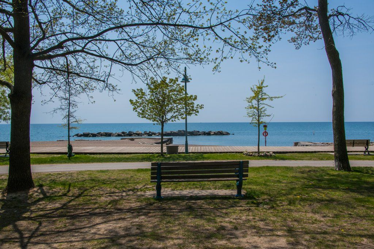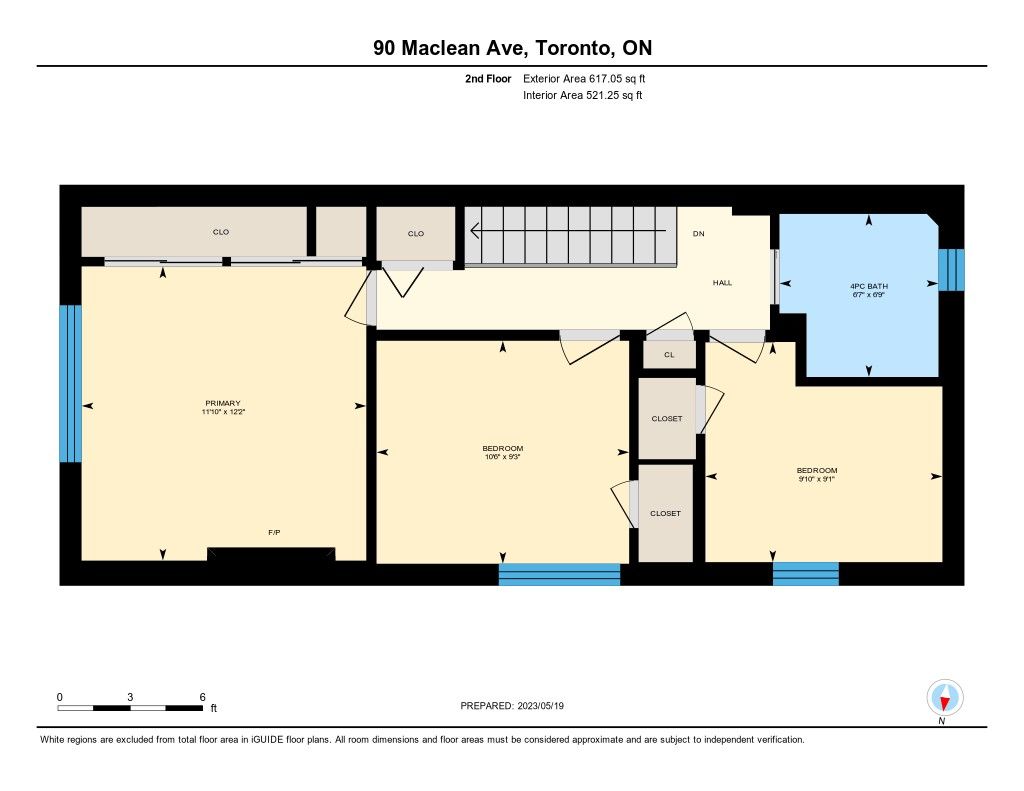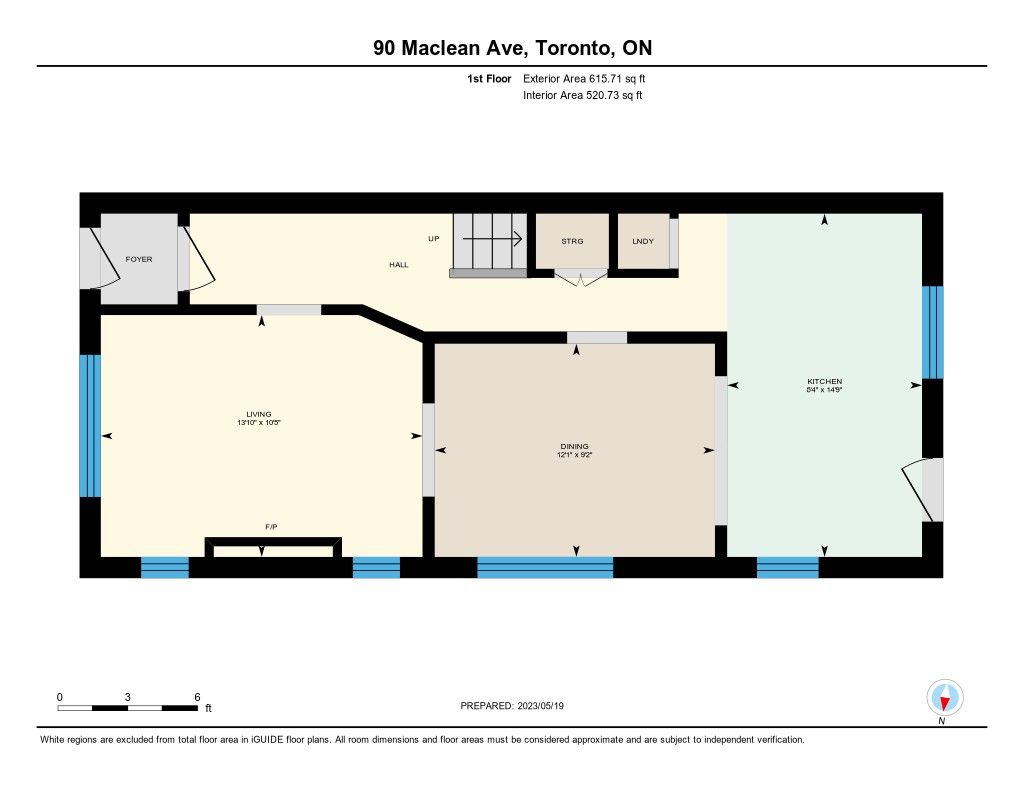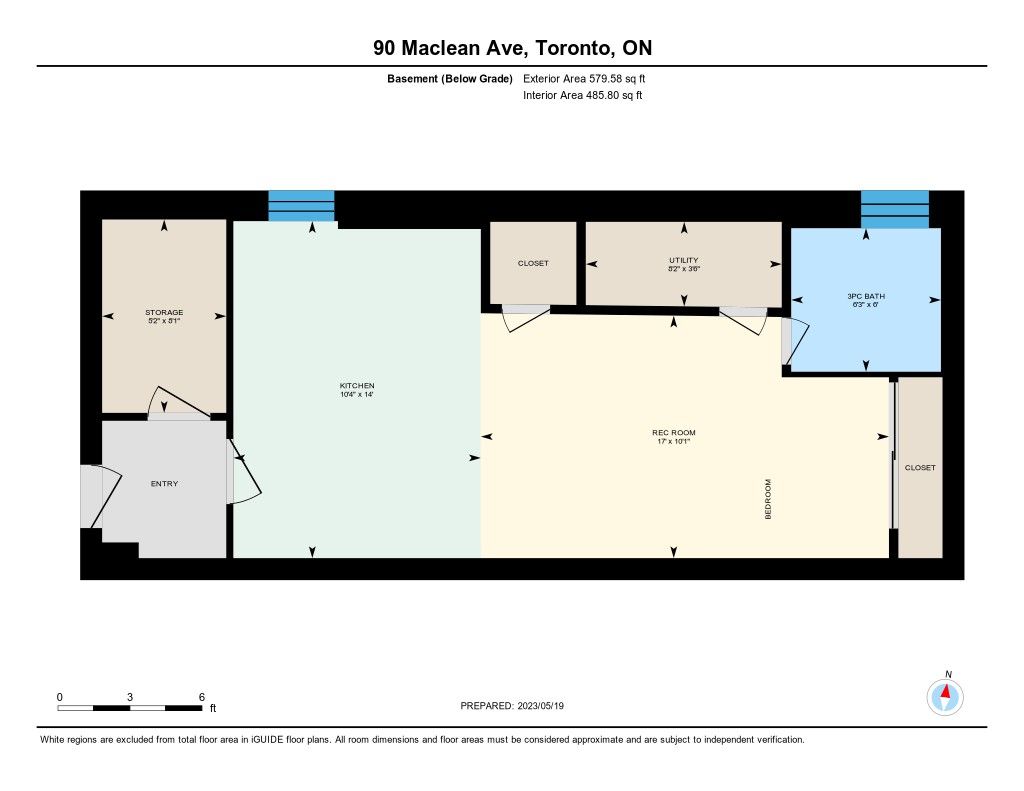- Ontario
- Toronto
90 Maclean Ave
SoldCAD$x,xxx,xxx
CAD$1,499,000 Asking price
90 Maclean AvenueToronto, Ontario, M4E3A2
Sold
3+122(0+2)
Listing information last updated on Wed May 31 2023 10:22:44 GMT-0400 (Eastern Daylight Time)

Open Map
Log in to view more information
Go To LoginSummary
IDE6027096
StatusSold
Ownership TypeFreehold
Possession120 TBA
Brokered ByREAL ESTATE HOMEWARD
TypeResidential House,Semi-Detached
Age
Lot Size17.67 * 100 Feet
Land Size1767 ft²
RoomsBed:3+1,Kitchen:2,Bath:2
Virtual Tour
Detail
Building
Bathroom Total2
Bedrooms Total4
Bedrooms Above Ground3
Bedrooms Below Ground1
Basement FeaturesApartment in basement
Basement TypeN/A
Construction Style AttachmentSemi-detached
Cooling TypeCentral air conditioning
Exterior FinishBrick
Fireplace PresentFalse
Heating FuelNatural gas
Heating TypeForced air
Size Interior
Stories Total2
TypeHouse
Architectural Style2-Storey
HeatingYes
Property AttachedYes
Property FeaturesPublic Transit,Beach,Fenced Yard,Library,School,Rec./Commun.Centre
Rooms Above Grade6
Rooms Total9
Heat SourceGas
Heat TypeForced Air
WaterMunicipal
Laundry LevelMain Level
Other StructuresGarden Shed
GarageYes
Land
Size Total Text17.67 x 100 FT
Acreagefalse
AmenitiesBeach,Public Transit,Schools
Size Irregular17.67 x 100 FT
Lot Dimensions SourceOther
Parking
Parking FeaturesPrivate
Surrounding
Ammenities Near ByBeach,Public Transit,Schools
Community FeaturesCommunity Centre
Other
Internet Entire Listing DisplayYes
SewerSewer
BasementApartment
PoolNone
FireplaceN
A/CCentral Air
HeatingForced Air
ExposureW
Remarks
Fabulous Renovated Prime Beach Maclean Charmer. South Of Queen St. This Quiet Sought-After Beach Location Is Just Steps To Queen St; The Lake & Glen Stewart Park. This Classic Tasteful Renovation Features Beautiful Hardwood Floors On Main & Second Floors, Open Concept Living And Dining Room, Ideal For Entertaining Or Relaxing. The Light Filled Renovated Kitchen Features Stainless Steel Appliances And A Walkout To Spacious Yard, Allowing For Seamless Indoor-Outdoor Living. Second Floor Offers Three Spacious Bedrooms, Each With Plenty Of Natural Light And Storage Space. Beautiful 2nd Floor Spa Bath Has Been Updated With Modern Finishes And Fixtures. The Finished Basement Has Separate Entrance to Basement Apartment, Great income potential - Or Convert back into single family home. Sun filled Landscaped West Facing Yard Has 2 Car Parking & Large Garden Shed, Providing Ample Storage For Gardening Tools And Outdoor EquipmentS.S Fridge, Stove As Is Condition, Dishwasher. Washer Dryer,, Elf, GB&E, Window Coverings
The listing data is provided under copyright by the Toronto Real Estate Board.
The listing data is deemed reliable but is not guaranteed accurate by the Toronto Real Estate Board nor RealMaster.
Location
Province:
Ontario
City:
Toronto
Community:
The Beaches 01.E02.1390
Crossroad:
South Of Queen
Room
Room
Level
Length
Width
Area
Living
Ground
14.07
10.66
150.08
Hardwood Floor Stained Glass
Dining
Ground
12.24
9.28
113.62
Hardwood Floor Beamed
Kitchen
Ground
14.83
8.43
125.04
Renovated Hardwood Floor W/O To Yard
Prim Bdrm
2nd
12.60
11.91
150.04
Hardwood Floor Double Closet
2nd Br
2nd
10.60
9.32
98.74
Hardwood Floor Closet
3rd Br
2nd
9.94
9.22
91.65
Hardwood Floor Closet
Living
Bsmt
17.26
10.66
184.01
Combined W/Br Double Closet Closet
Br
Bsmt
17.26
10.66
184.01
Combined W/Living Open Concept
Kitchen
Bsmt
14.17
10.50
148.80
Open Concept
School Info
Private SchoolsK-6 Grades Only
Williamson Road Junior Public School
24 Williamson Rd, Toronto0.659 km
ElementaryEnglish
7-8 Grades Only
Glen Ames Senior Public School
18 Williamson Rd, Toronto0.683 km
MiddleEnglish
9-12 Grades Only
Malvern Collegiate Institute
55 Malvern Ave, Toronto1.272 km
SecondaryEnglish
K-8 Grades Only
St. Denis Catholic School
67 Balsam Ave, Toronto0.198 km
ElementaryMiddleEnglish
9-12 Grades Only
Birchmount Park Collegiate Institute
3663 Danforth Ave, Scarborough3.613 km
Secondary
Book Viewing
Your feedback has been submitted.
Submission Failed! Please check your input and try again or contact us

