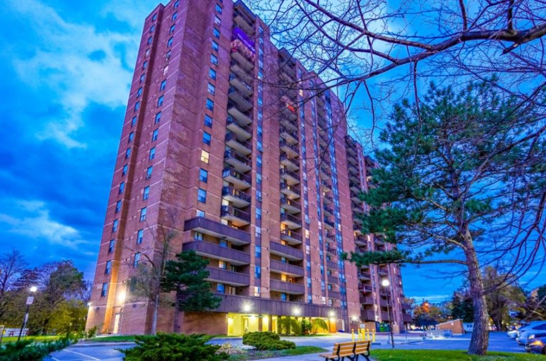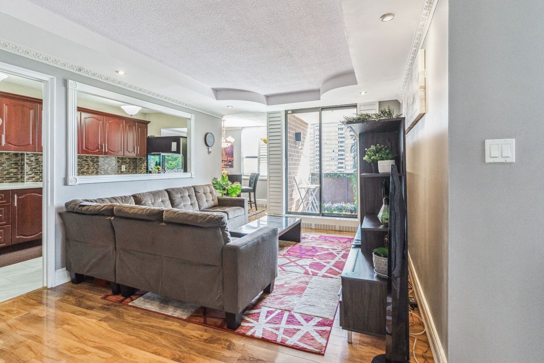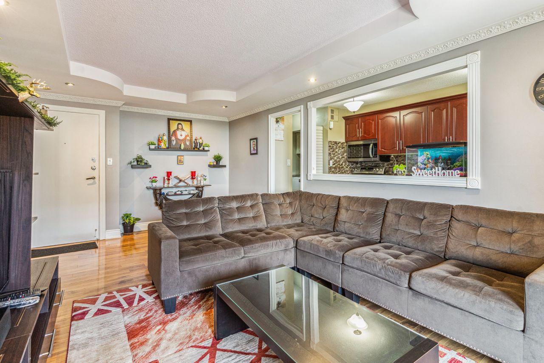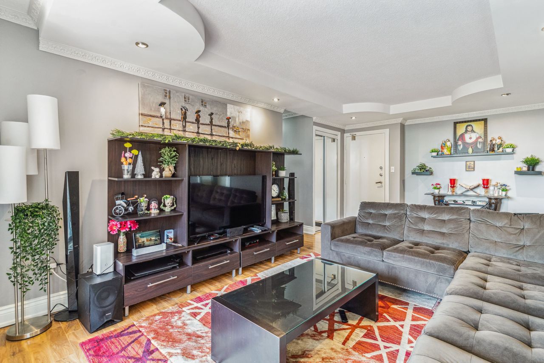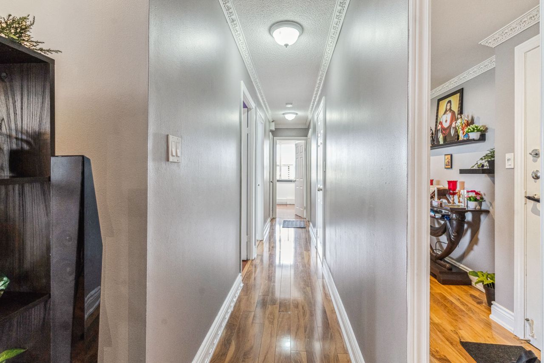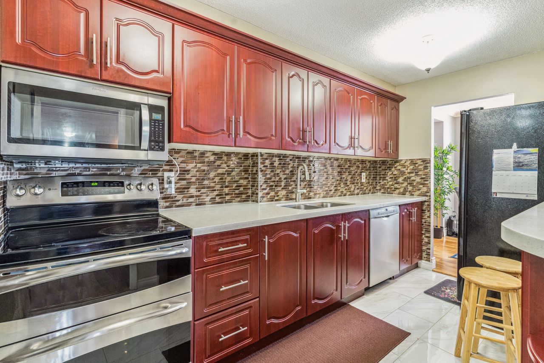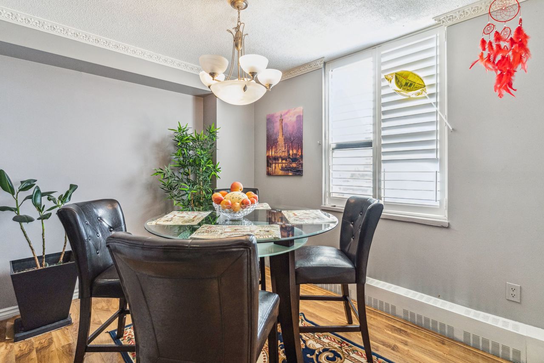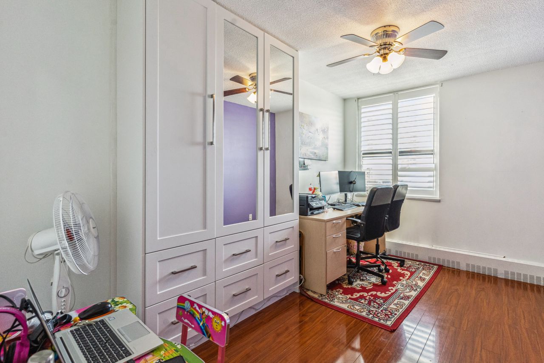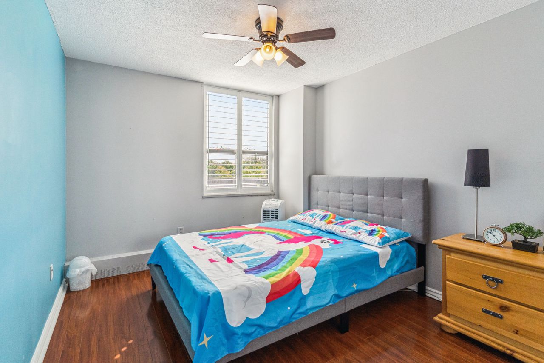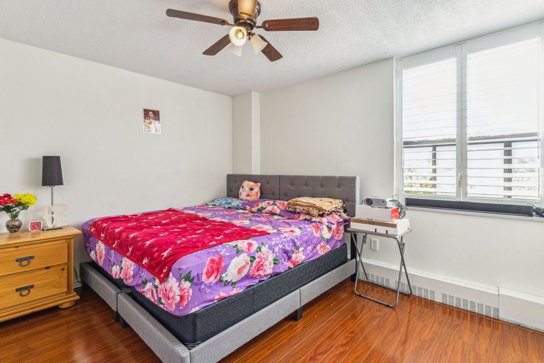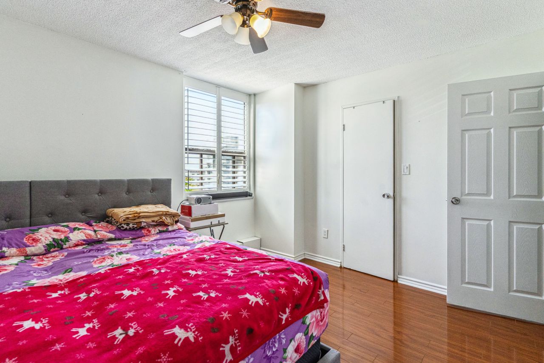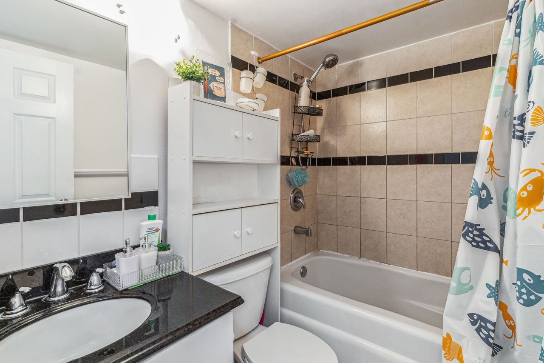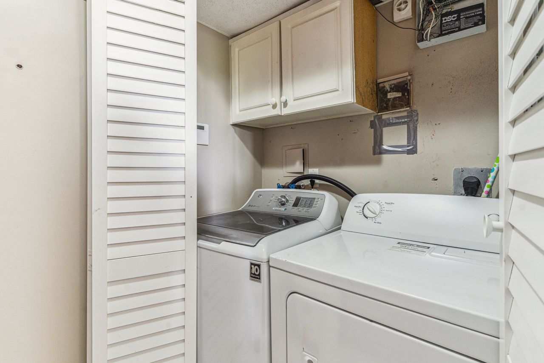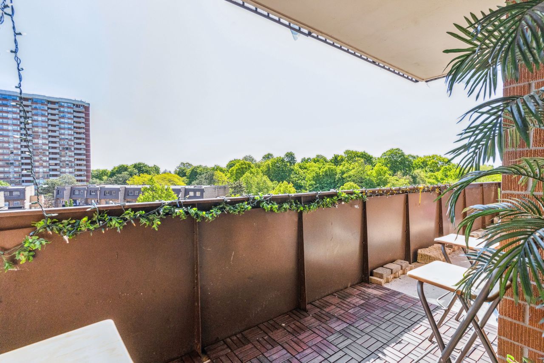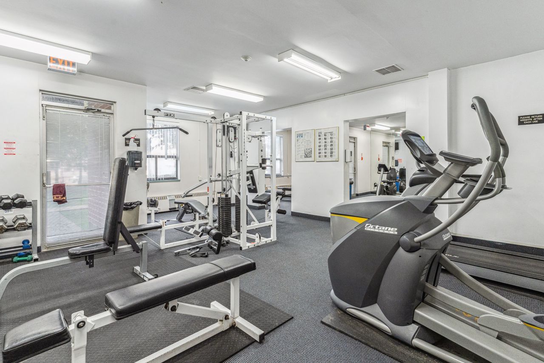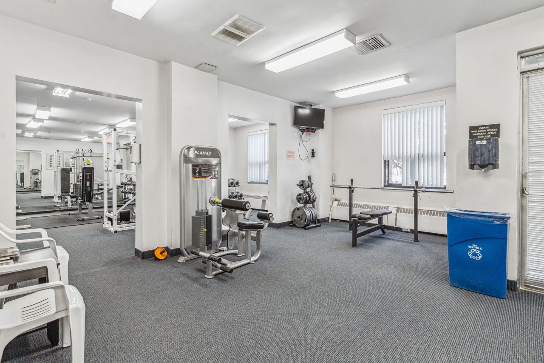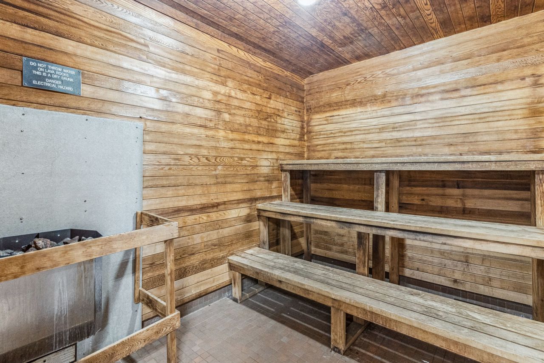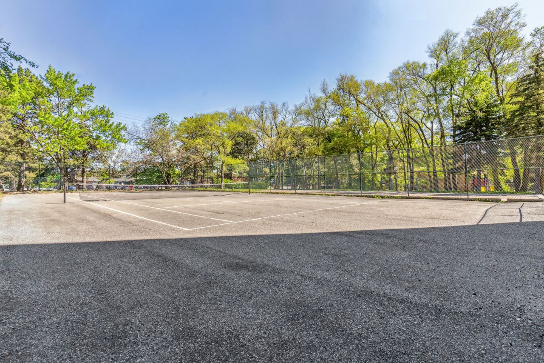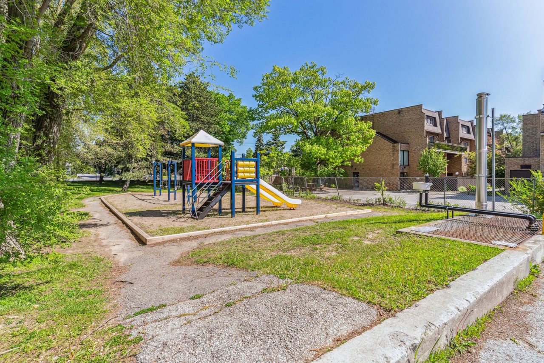- Ontario
- Toronto
90 Ling Rd
SoldCAD$xxx,xxx
CAD$555,000 Asking price
503 90 Ling RoadToronto, Ontario, M6N0B7
Sold
321| 1000-1199 sqft
Listing information last updated on Mon Jun 26 2023 07:00:13 GMT-0400 (Eastern Daylight Time)

Open Map
Log in to view more information
Go To LoginSummary
IDE6051036
StatusSold
Ownership TypeCondominium/Strata
Possession60-90/TBD
Brokered ByRE/MAX WEST REALTY INC.
TypeResidential Apartment
Age
Square Footage1000-1199 sqft
RoomsBed:3,Kitchen:1,Bath:2
Parking1 (1) Underground
Maint Fee812 / Monthly
Maint Fee InclusionsHeat,Water,Cable TV,Common Elements,Building Insurance,Parking
Detail
Building
Bathroom Total2
Bedrooms Total3
Bedrooms Above Ground3
AmenitiesParty Room,Sauna,Security/Concierge,Exercise Centre
Exterior FinishBrick
Fireplace PresentFalse
Fire ProtectionSecurity guard
Heating TypeRadiant heat
Size Interior
TypeApartment
Association AmenitiesGym,Outdoor Pool,Party Room/Meeting Room,Sauna,Security Guard,Visitor Parking
Architectural StyleApartment
Property FeaturesPark,Public Transit,School
Rooms Above Grade6
Heat SourceOther
Heat TypeRadiant
LockerEnsuite
Land
Acreagefalse
AmenitiesPark,Public Transit,Schools
Parking
Parking FeaturesUnderground
Surrounding
Ammenities Near ByPark,Public Transit,Schools
Other
FeaturesBalcony
Internet Entire Listing DisplayYes
BasementNone
BalconyOpen
FireplaceN
A/CNone
HeatingRadiant
TVYes
Level5
Unit No.503
ExposureSE
Parking SpotsExclusive
Corp#YCC469
Prop MgmtNear NOrth Services
Remarks
Spacious and Beautifully Updated End Unit featuring 3 bedrooms + 2 washrooms and large open South-East facing Balcony! Lots of Upgrades. Newer Kitchen, Open Bar-style Window, Crown molding, Pot lights, California shutters, S/S appliances, Double Oven & More! Well maintained building w/ outdoor pool, gym, party room and suana. Great location - Close to Transit, Shopping and Lake!S/S Fridge, Stove, Microwave, Dishwasher, Washer/Dryer, Cable/Internet Included!
The listing data is provided under copyright by the Toronto Real Estate Board.
The listing data is deemed reliable but is not guaranteed accurate by the Toronto Real Estate Board nor RealMaster.
Location
Province:
Ontario
City:
Toronto
Community:
West Hill 01.E10.1160
Crossroad:
Lawrence & Morningside
Room
Room
Level
Length
Width
Area
Living
Main
19.69
11.15
219.58
W/O To Balcony Hardwood Floor Pot Lights
Dining
Main
11.15
11.15
124.43
Separate Rm Hardwood Floor Window
Kitchen
Main
18.18
7.25
131.79
Marble Counter Backsplash Stainless Steel Appl
Prim Bdrm
Main
13.02
10.66
138.88
W/I Closet 2 Pc Ensuite Hardwood Floor
2nd Br
Main
12.63
9.84
124.32
Large Closet Large Window Hardwood Floor
3rd Br
Main
13.52
8.01
108.21
Heated Floor Large Window California Shutters
School Info
Private SchoolsK-8 Grades Only
Joseph Brant Public School
270 Manse Rd, Scarborough0.692 km
ElementaryMiddleEnglish
9-12 Grades Only
Sir Wilfrid Laurier Collegiate Institute
145 Guildwood Pky, Scarborough2.474 km
SecondaryEnglish
K-8 Grades Only
St. Martin De Porres Catholic School
230 Morningside Ave, Scarborough0.21 km
ElementaryMiddleEnglish
9-12 Grades Only
Woburn Collegiate Institute
2222 Ellesmere Rd, Scarborough3.666 km
Secondary
K-8 Grades Only
Cardinal Leger Catholic School
600 Morrish Rd, Scarborough2.917 km
ElementaryMiddleFrench Immersion Program
Book Viewing
Your feedback has been submitted.
Submission Failed! Please check your input and try again or contact us

