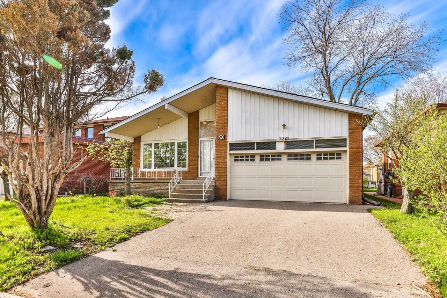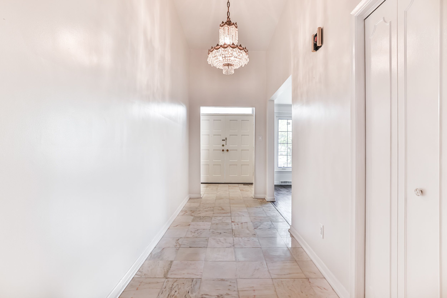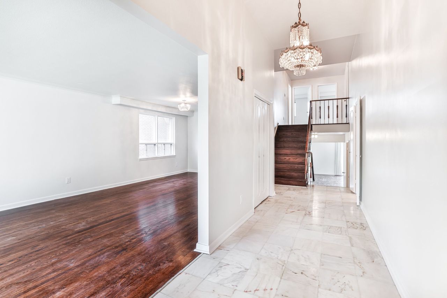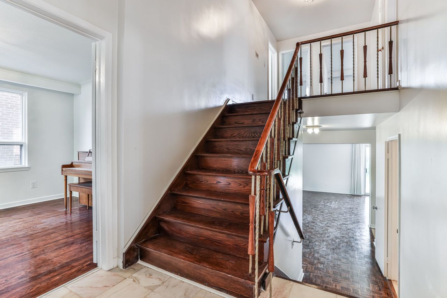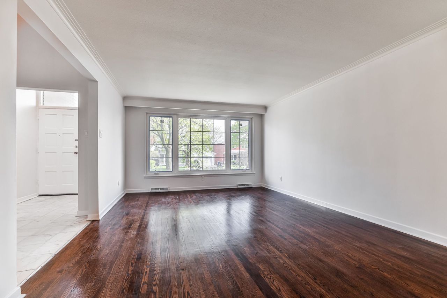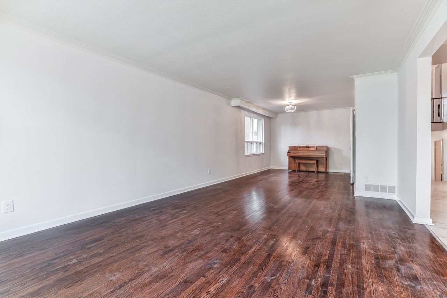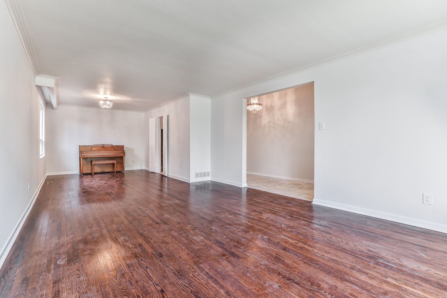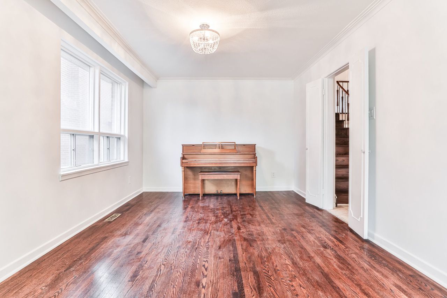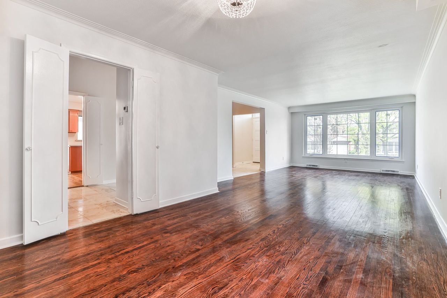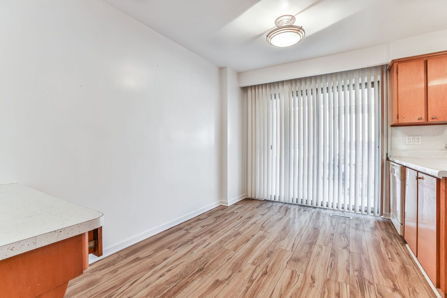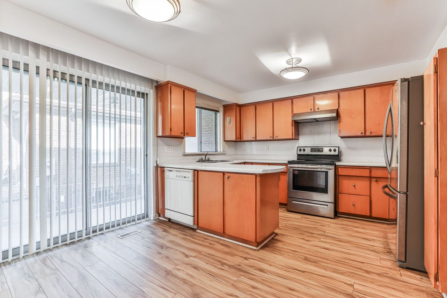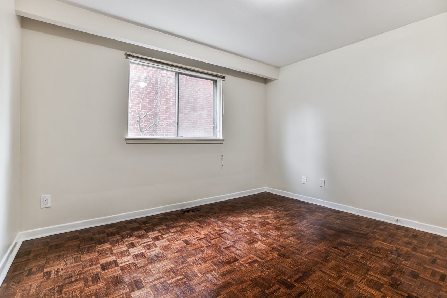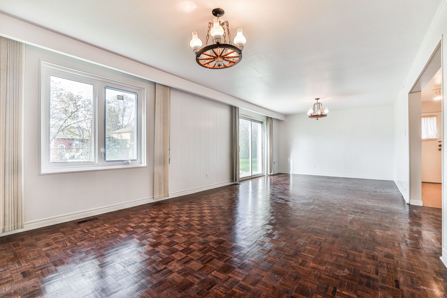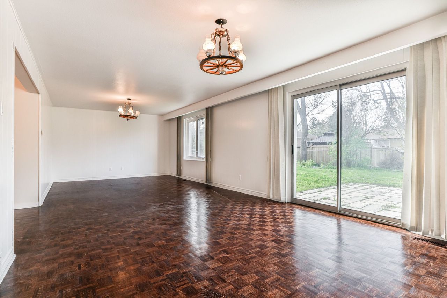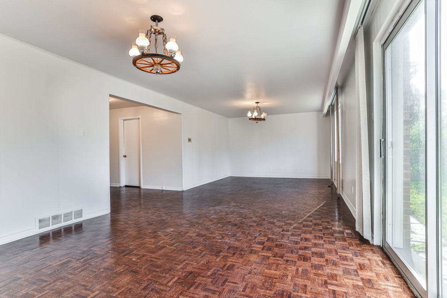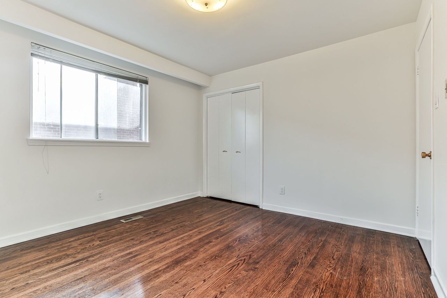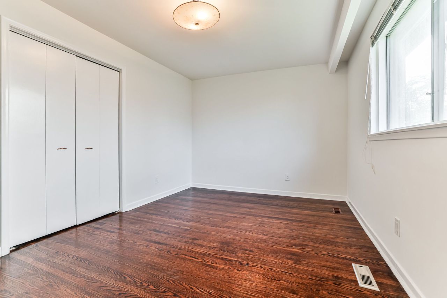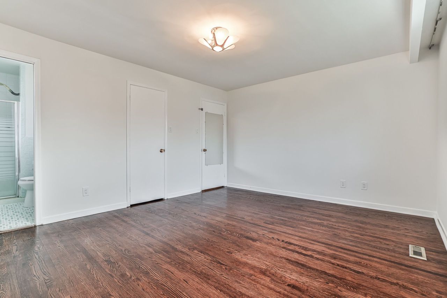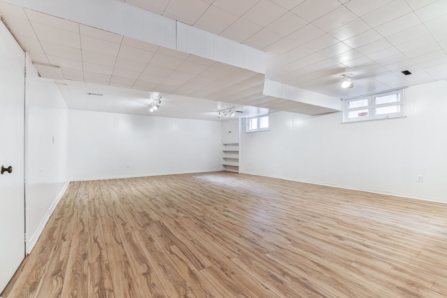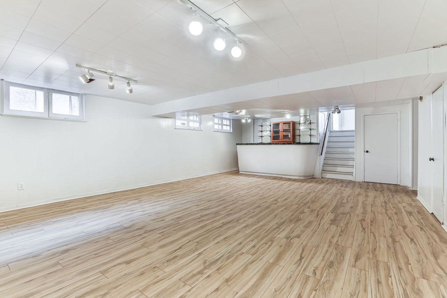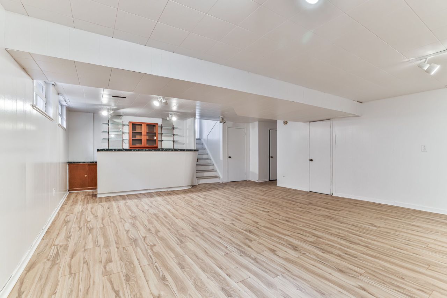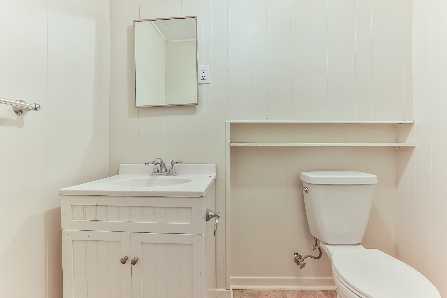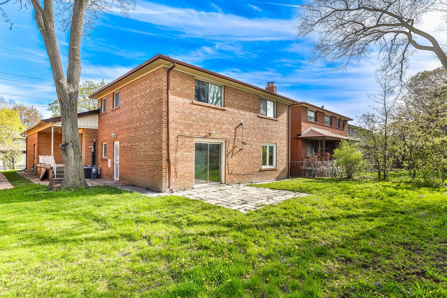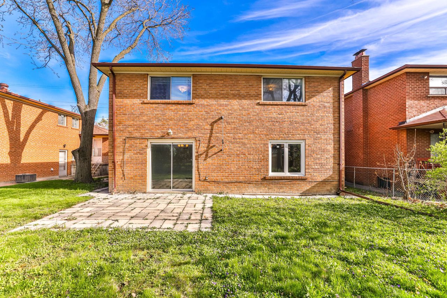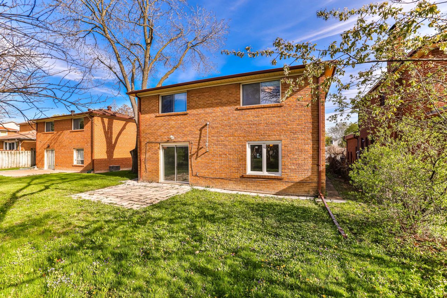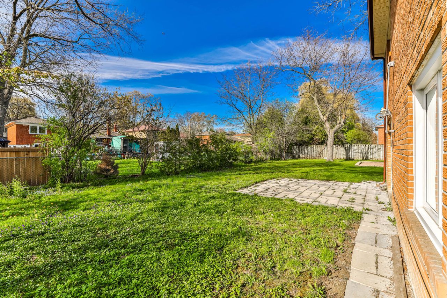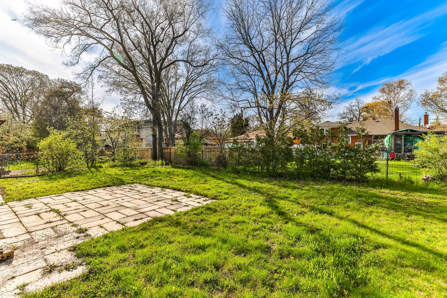- Ontario
- Toronto
90 Charlton Blvd
CAD$1,498,000
CAD$1,498,000 Asking price
90 Charlton BoulevardToronto, Ontario, M2M1C1
Delisted · Expired ·
446(2+4)
Listing information last updated on Mon Jul 31 2023 01:15:40 GMT-0400 (Eastern Daylight Time)

Open Map
Log in to view more information
Go To LoginSummary
IDC5961832
StatusExpired
Ownership TypeFreehold
PossessionTBA
Brokered ByROYAL LEPAGE REAL ESTATE SERVICES LTD.
TypeResidential Split,House,Detached
Age
Lot Size50 * 122.1 Feet
Land Size6105 ft²
RoomsBed:4,Kitchen:1,Bath:4
Parking2 (6) Attached +4
Detail
Building
Bathroom Total4
Bedrooms Total4
Bedrooms Above Ground4
Basement DevelopmentFinished
Basement TypeN/A (Finished)
Construction Style AttachmentDetached
Construction Style Split LevelBacksplit
Cooling TypeCentral air conditioning
Exterior FinishBrick
Fireplace PresentTrue
Heating FuelNatural gas
Heating TypeForced air
Size Interior
TypeHouse
Architectural StyleBacksplit 4
FireplaceYes
HeatingYes
Main Level Bedrooms1
Property FeaturesPark,Place Of Worship,Public Transit,Rec./Commun.Centre,School
Rooms Above Grade8
Rooms Total8
Heat SourceGas
Heat TypeForced Air
WaterMunicipal
Laundry LevelMain Level
GarageYes
Land
Size Total Text50 x 122.1 FT
Acreagefalse
AmenitiesPark,Place of Worship,Public Transit,Schools
Size Irregular50 x 122.1 FT
Lot Dimensions SourceOther
Parking
Parking FeaturesPrivate
Surrounding
Ammenities Near ByPark,Place of Worship,Public Transit,Schools
Community FeaturesCommunity Centre
Other
Den FamilyroomYes
Internet Entire Listing DisplayYes
SewerSewer
Central VacuumYes
BasementFinished
PoolNone
FireplaceY
A/CCentral Air
HeatingForced Air
ExposureN
Remarks
Perfectly Maintained Family Home Situated in a Quiet Tree Lined Street of Quality Homes** 4 Bedrooms & 4 Bathrooms Including Master Ensuite** Gracious Marble Entry & Center Hall Foyer Features Soaring Ceiling** Light Filled, Spacious Living/Dining Room is Ideal for Entertaining Extremely Spacious Family Room Features Built Ins & Opens to Tranquil Patio & Garden **Laundry Room & Designer Powder Rm on Main Level **Massive Finished Lower Level** Side Balcony Off Kitchen Perfect For B.B.Q. **Features Multipurpose Rec Room with Wet Bar, New Washroom, Cedar Closet Ample Storage**Close to All Other Amenities**, S/S Fridge, Stove, Built-In Microwave, Dishwasher, Washer & Dryer.
The listing data is provided under copyright by the Toronto Real Estate Board.
The listing data is deemed reliable but is not guaranteed accurate by the Toronto Real Estate Board nor RealMaster.
Location
Province:
Ontario
City:
Toronto
Community:
Newtonbrook West 01.C07.0510
Crossroad:
Yonge/Finch
Room
Room
Level
Length
Width
Area
Living
Main
18.41
12.60
231.88
Combined W/Dining Hardwood Floor O/Looks Frontyard
Dining
Main
11.68
11.42
133.35
Combined W/Living Hardwood Floor
Kitchen
Main
12.83
18.64
239.05
Tile Floor W/O To Porch Eat-In Kitchen
Foyer
Main
6.17
5.74
35.41
Hardwood Floor Vaulted Ceiling Closet
Prim Bdrm
Upper
14.99
12.99
194.80
Ensuite Bath O/Looks Garden His/Hers Closets
2nd Br
Upper
12.99
10.50
136.40
Window Hardwood Floor Closet
3rd Br
Upper
11.09
12.07
133.89
Window Hardwood Floor Closet
Family
Ground
30.58
12.83
392.25
W/O To Yard Parquet Floor B/I Shelves
4th Br
Ground
11.06
12.01
132.76
Window Broadloom Closet
Rec
Bsmt
NaN
Window Broadloom Wet Bar
School Info
Private SchoolsK-6 Grades Only
R J Lang Elementary And Middle School
227 Drewry Ave, North York0.355 km
ElementaryEnglish
7-8 Grades Only
R J Lang Elementary And Middle School
227 Drewry Ave, North York0.355 km
MiddleEnglish
9-12 Grades Only
Newtonbrook Secondary School
155 Hilda Ave, North York1.323 km
SecondaryEnglish
K-8 Grades Only
St. Paschal Baylon Catholic School
15 St. Paschal Crt, North York1.06 km
ElementaryMiddleEnglish
9-12 Grades Only
William Lyon Mackenzie Collegiate Institute
20 Tillplain Rd, North York3.933 km
Secondary
Book Viewing
Your feedback has been submitted.
Submission Failed! Please check your input and try again or contact us

