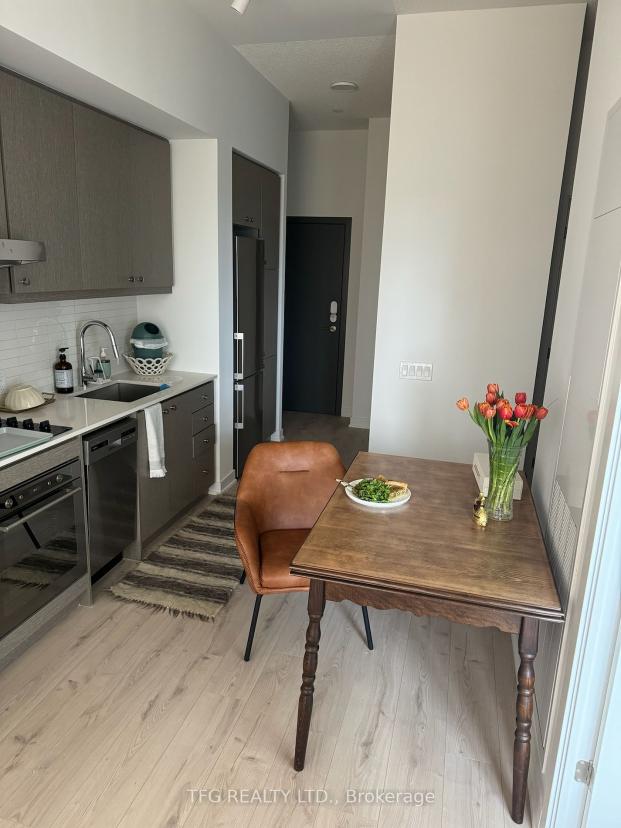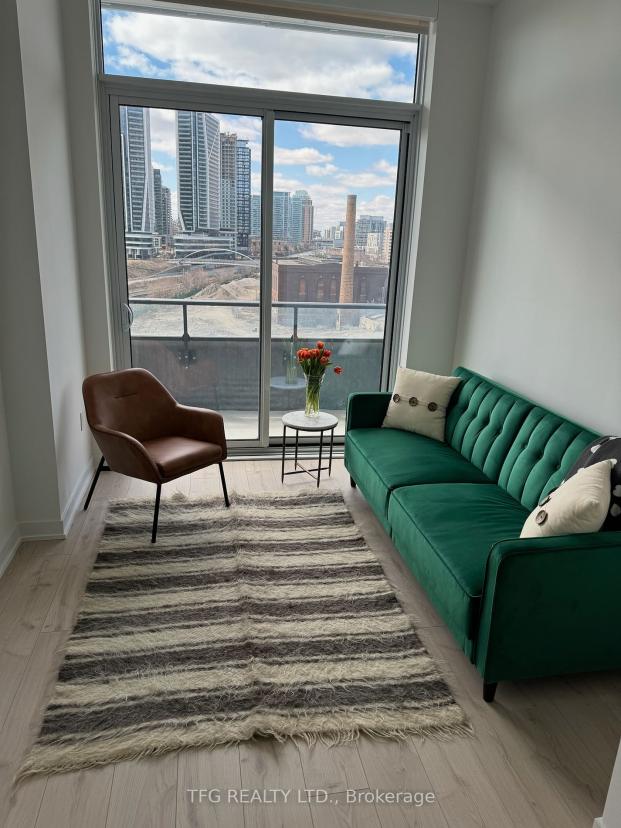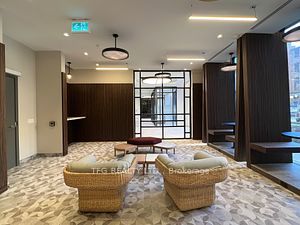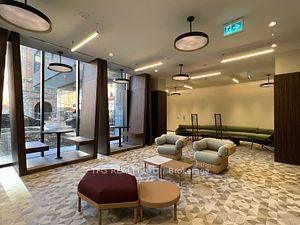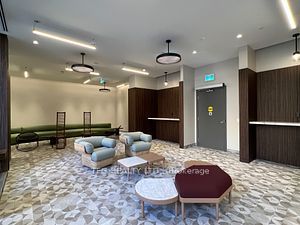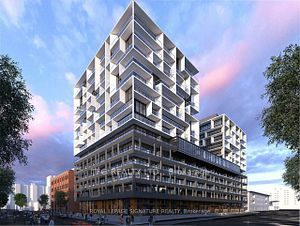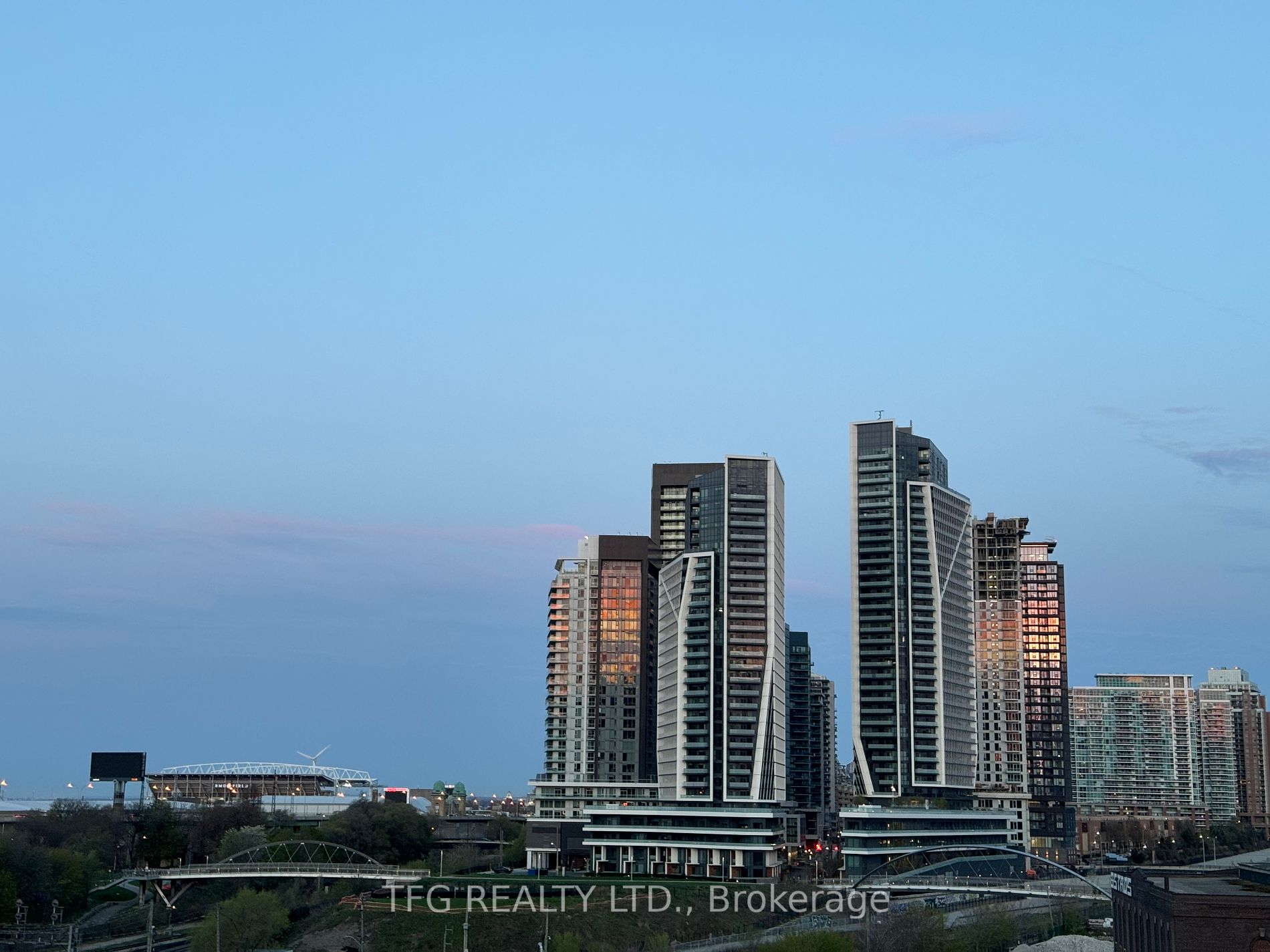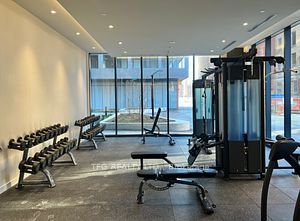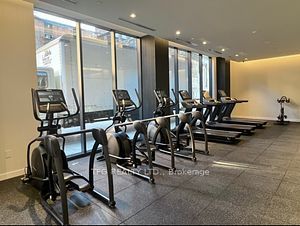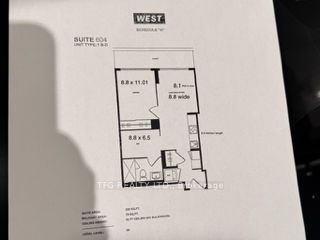- Ontario
- Toronto
9 Tecumseth St
CAD$3,500 Lease
604 9 Tecumseth StToronto, Ontario, M5V0S5
11| 500-599 sqft

Open Map
Log in to view more information
Go To LoginSummary
IDC8310048
StatusCurrent Listing
Ownership TypeCondominium/Strata
TypeResidential Apartment
RoomsBed:1,Kitchen:1,Bath:1
Square Footage500-599 sqft
AgeConstructed Date: 2024
Possession DateTBD
Listing Courtesy ofTFG REALTY LTD.
Detail
Building
Bathroom Total1
Bedrooms Total1
Bedrooms Above Ground1
AmenitiesExercise Centre,Security/Concierge,Party Room,Visitor Parking
AppliancesDishwasher,Dryer,Refrigerator,Stove,Washer
Cooling TypeCentral air conditioning
Exterior FinishConcrete
Fireplace PresentFalse
Fire ProtectionAlarm system
Flooring TypeLaminate
Heating FuelElectric
Heating TypeHeat Pump
Size Interior499.9955 - 598.9955 sqft
Total Finished Area
Land
Acreagefalse
AmenitiesPublic Transit,Hospital,Park
Surrounding
Community FeaturesPet Restrictions
Ammenities Near ByPublic Transit,Hospital,Park
View TypeView
Other
Communication TypeHigh Speed Internet
FeaturesIn suite Laundry
BasementNone
BalconyTerr
LockerNone
FireplaceN
A/CCentral Air
HeatingHeat Pump
Unit No.604
ExposureSW
Parking SpotsNone
Corp#TBD
Prop MgmtAndrejs Management Inc. 905-850-7750
Remarks
Welcome to West Condo by Aspen Ridge, Bright 1 Bedroom + Den & 1 Bath, Never lived in. Natural Light Throughout With Floor-to-Ceiling Windows. Located in the Heart of KING West, Laminate flooring throughout, Open concept Kitchen with Quartz Counter top and Stainless Steel Appliances with functional Layout. Steps away from Transit, Restaurant's & Shops. Building offers plenty of Amenities: Concierge, Gym, Lounge, Party Room & etc. Rarely offered: Lease is all inclusive (Rent plus capped Utilities), fully furnished, monthly maid service and high speed unlimited internet and streaming. Concierge, Fitness Centre, Yoga Room, Party Room, Dining Lounge, Dog grooming spa, Games Room, Kid's Corner, Outdoor Lounge & Terrace located on 6th floor, Private Party Room, BBQ Area & More!
The listing data is provided under copyright by the Toronto Real Estate Board.
The listing data is deemed reliable but is not guaranteed accurate by the Toronto Real Estate Board nor RealMaster.
Location
Province:
Ontario
City:
Toronto
Community:
Niagara 01.C01.0990
Crossroad:
Bathurst/Niagara
Room
Room
Level
Length
Width
Area
Kitchen
Flat
2.07
3.05
6.31
Stainless Steel Appl Combined W/Dining Laminate
Living
Flat
2.99
3.05
9.12
Laminate Combined W/Dining W/O To Balcony
Dining
Flat
2.99
3.05
9.12
Combined W/Living Laminate
Prim Bdrm
Flat
2.50
3.54
8.85
Closet Laminate Picture Window
Den
Flat
2.50
1.85
4.63
Laminate
School Info
Private SchoolsK-6 Grades Only
Ryerson Community School
96 Denison Ave, Toronto1.187 km
ElementaryEnglish
7-8 Grades Only
Ryerson Community School
96 Denison Ave, Toronto1.187 km
MiddleEnglish
9-12 Grades Only
Parkdale Collegiate Institute
209 Jameson Ave, Toronto2.646 km
SecondaryEnglish
K-8 Grades Only
St. Mary Catholic School
20 Portugal Sq, Toronto0.433 km
ElementaryMiddleEnglish
9-12 Grades Only
Western Technical-Commercial School
125 Evelyn Cres, Toronto6.026 km
Secondary
K-5 Grades Only
St. Mary Catholic School
20 Portugal Sq, Toronto0.433 km
ElementaryFrench Immersion Program
6-8 Grades Only
Holy Rosary Catholic School
308 Tweedsmuir Ave, Toronto4.984 km
MiddleFrench Immersion Program
Book Viewing
Your feedback has been submitted.
Submission Failed! Please check your input and try again or contact us


