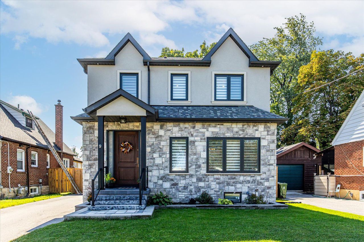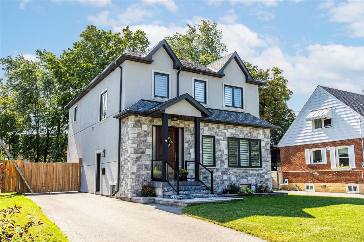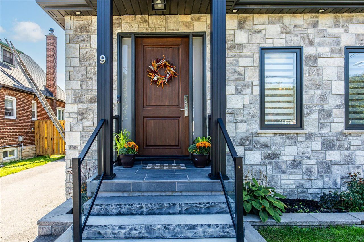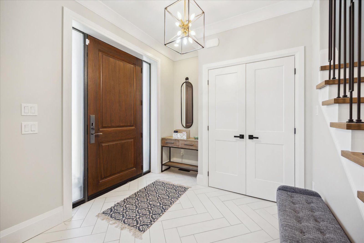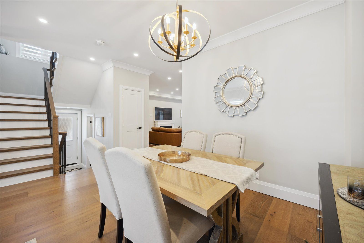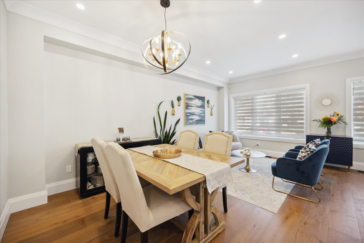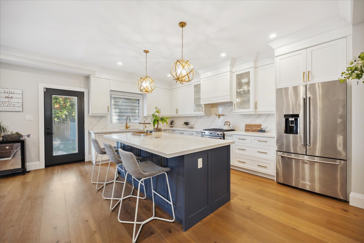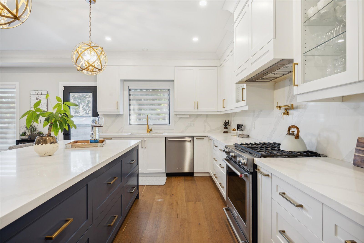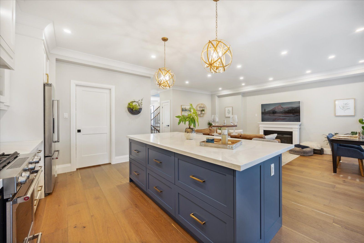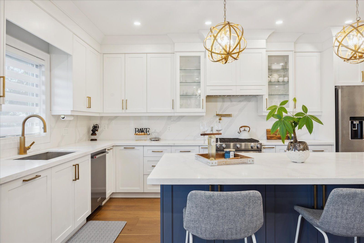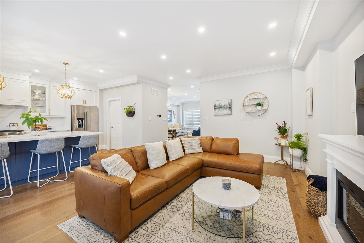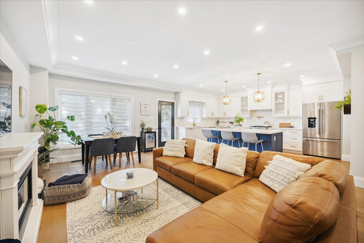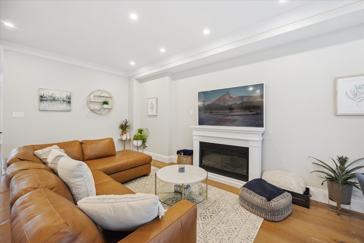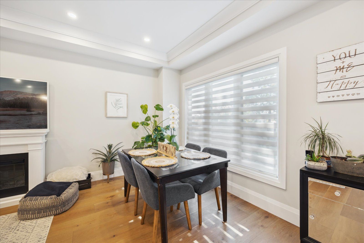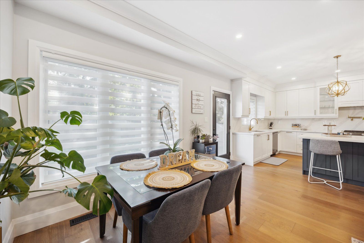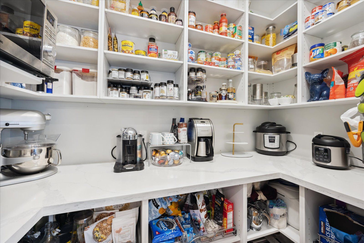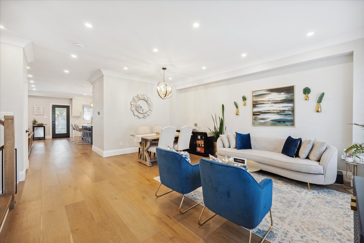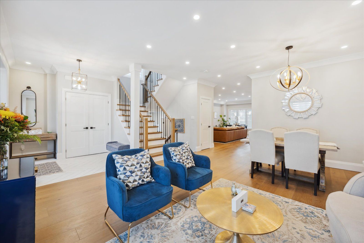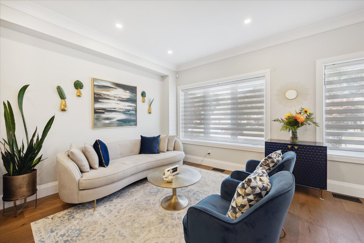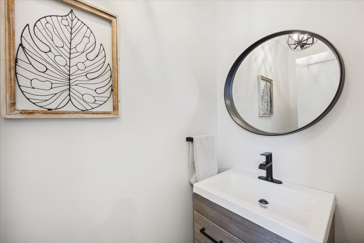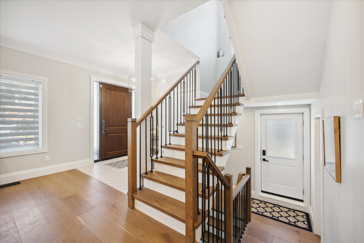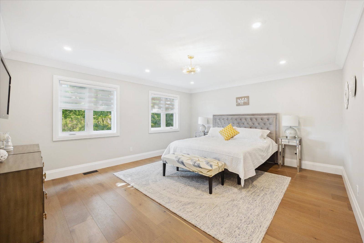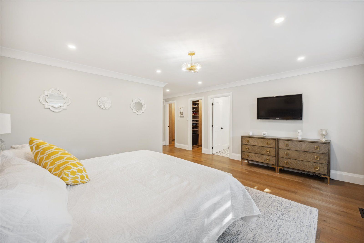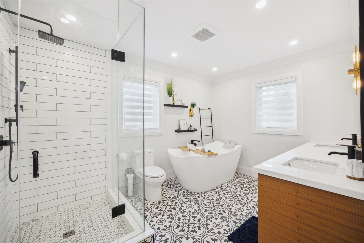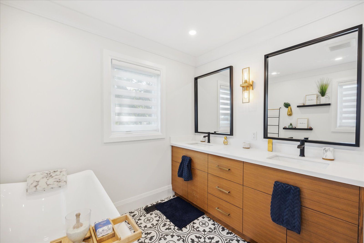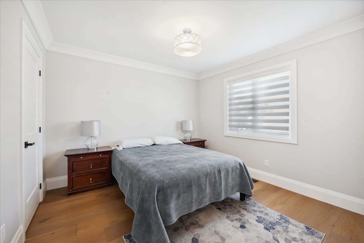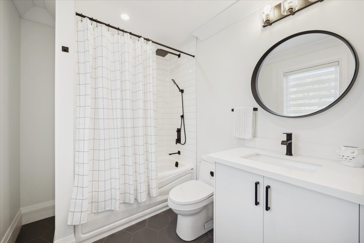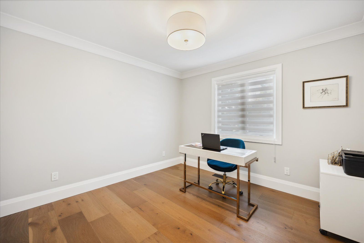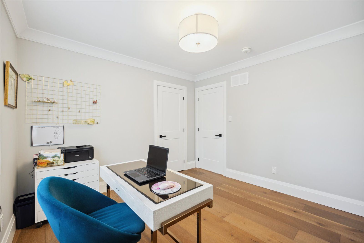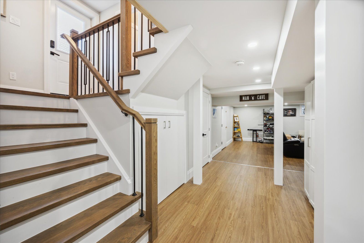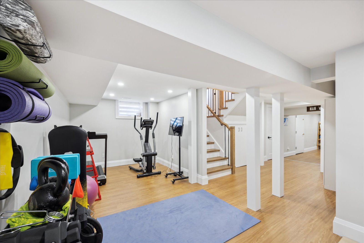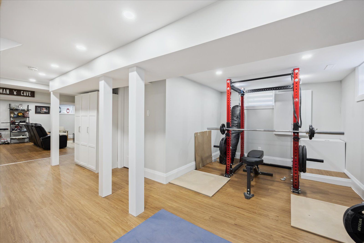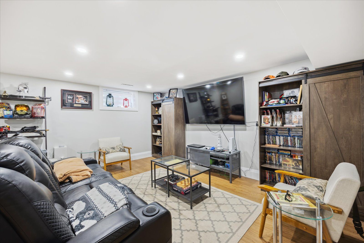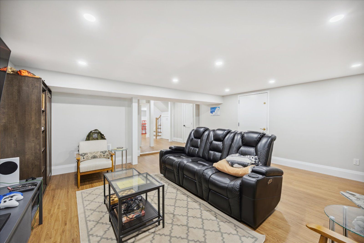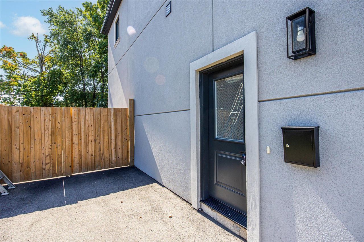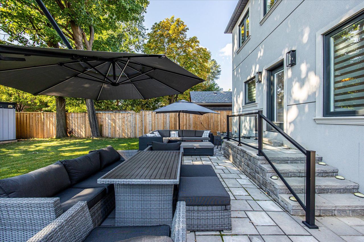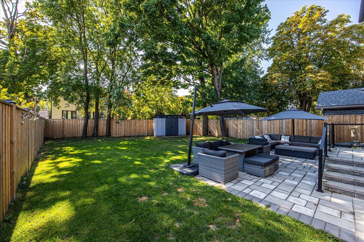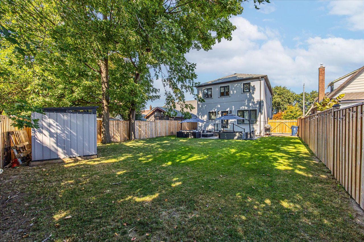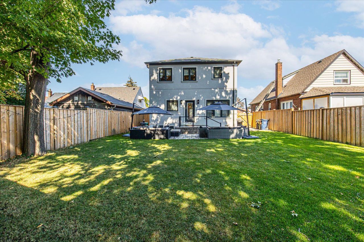- Ontario
- Toronto
9 Coniston Rd
CAD$1,760,000
CAD$1,760,000 Asking price
9 Coniston RoadToronto, Ontario, M1L2J6
Delisted · Terminated ·
333(0+3)| 2000-2500 sqft
Listing information last updated on Wed Oct 11 2023 09:17:47 GMT-0400 (Eastern Daylight Time)

Open Map
Log in to view more information
Go To LoginSummary
IDE7017842
StatusTerminated
Ownership TypeFreehold
PossessionTBD
Brokered ByRE/MAX ROUGE RIVER REALTY LTD.
TypeResidential House,Detached
Age
Lot Size45 * 129 Feet
Land Size5805 ft²
Square Footage2000-2500 sqft
RoomsBed:3,Kitchen:1,Bath:3
Virtual Tour
Detail
Building
Bathroom Total3
Bedrooms Total3
Bedrooms Above Ground3
Basement DevelopmentFinished
Basement TypeN/A (Finished)
Construction Style AttachmentDetached
Cooling TypeCentral air conditioning
Exterior FinishStone,Stucco
Fireplace PresentFalse
Heating FuelNatural gas
Heating TypeForced air
Size Interior
Stories Total2
TypeHouse
Architectural Style2-Storey
Property FeaturesFenced Yard,Public Transit,School
Rooms Above Grade9
Heat SourceGas
Heat TypeForced Air
WaterMunicipal
Laundry LevelUpper Level
Other StructuresGarden Shed
Land
Size Total Text45 x 129 FT
Acreagefalse
AmenitiesPublic Transit,Schools
Size Irregular45 x 129 FT
Lot Size Range Acres< .50
Parking
Parking FeaturesPrivate
Surrounding
Ammenities Near ByPublic Transit,Schools
Other
Den FamilyroomYes
Internet Entire Listing DisplayYes
SewerSewer
BasementFinished
PoolNone
FireplaceN
A/CCentral Air
HeatingForced Air
FurnishedNo
ExposureS
Remarks
Welcome to this fully renovated home that sits on a large city lot located in the high demand Clairlea area. This home features modern finishes throughout the main floor 9' ceilings, crown moulding, oak plank flooring leading to a matching custom staircase. Large family room opened to a chef's kitchen with quartz counter tops and matching backsplash, an oversize island with walk in pantry. Primary room featuring a beautiful ensuite and two large walk-in closets with custom cabinetry. Quick access to future Eglinton LRT, shops, restaurants, 401 & DVP. Truly a must see.
The listing data is provided under copyright by the Toronto Real Estate Board.
The listing data is deemed reliable but is not guaranteed accurate by the Toronto Real Estate Board nor RealMaster.
Location
Province:
Ontario
City:
Toronto
Community:
Clairlea-Birchmount 01.E04.1230
Crossroad:
Pharmacy & Eglinton
Room
Room
Level
Length
Width
Area
Kitchen
Main
17.75
10.25
181.92
Other
Main
7.00
9.67
67.67
Family Room
Main
15.00
9.67
144.98
Primary Bedroom
Second
20.83
16.50
343.74
Bedroom 2
Second
11.00
10.92
120.08
Bedroom 3
Second
11.00
10.92
120.08
Recreation
Basement
15.92
16.40
261.08
Dining Room
Main
8.42
10.24
86.14
Living Room
Main
10.67
10.24
109.18
School Info
Private SchoolsK-8 Grades Only
Clairlea Public School
25 Rosalind Cres, Scarborough0.728 km
ElementaryMiddleEnglish
9-12 Grades Only
Satec @ W A Porter Collegiate Institute
40 Fairfax Cres, Scarborough1.089 km
SecondaryEnglish
K-8 Grades Only
Our Lady Of Fatima Catholic School
3176 St. Clair Ave E, Scarborough1.441 km
ElementaryMiddleEnglish
9-12 Grades Only
Birchmount Park Collegiate Institute
3663 Danforth Ave, Scarborough3.888 km
Secondary
Book Viewing
Your feedback has been submitted.
Submission Failed! Please check your input and try again or contact us

